浴室・バスルーム (ベージュのカウンター、大理石の床、ベージュのタイル) の写真
絞り込み:
資材コスト
並び替え:今日の人気順
写真 1〜20 枚目(全 530 枚)
1/4

Так же в квартире расположены два санузла - ванная комната и душевая. Ванная комната «для девочек» декорирована мрамором и выполнена в нежных пудровых оттенках. Санузел для главы семейства - яркий, а душевая напоминает открытый балийский душ в тропических зарослях.
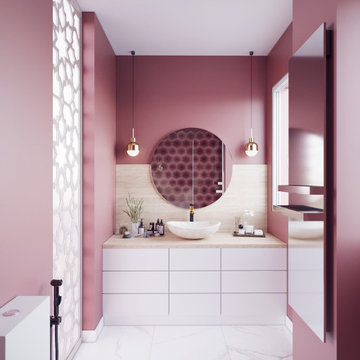
パリにある高級な中くらいなコンテンポラリースタイルのおしゃれな浴室 (フラットパネル扉のキャビネット、白いキャビネット、一体型トイレ 、ベージュのタイル、セメントタイル、ピンクの壁、大理石の床、木製洗面台、白い床、開き戸のシャワー、ベージュのカウンター、洗面台1つ、造り付け洗面台) の写真
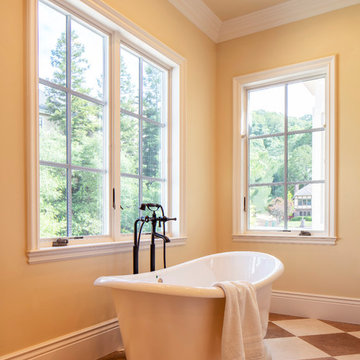
Free standing bath tub with oil rubbed bronze tub filler
サンフランシスコにある高級な中くらいなトラディショナルスタイルのおしゃれなマスターバスルーム (レイズドパネル扉のキャビネット、白いキャビネット、置き型浴槽、コーナー設置型シャワー、ベージュのタイル、ベージュの壁、大理石の床、アンダーカウンター洗面器、大理石の洗面台、ベージュの床、ベージュのカウンター) の写真
サンフランシスコにある高級な中くらいなトラディショナルスタイルのおしゃれなマスターバスルーム (レイズドパネル扉のキャビネット、白いキャビネット、置き型浴槽、コーナー設置型シャワー、ベージュのタイル、ベージュの壁、大理石の床、アンダーカウンター洗面器、大理石の洗面台、ベージュの床、ベージュのカウンター) の写真
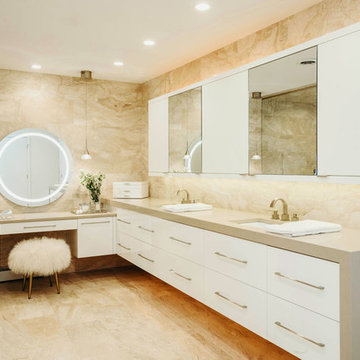
The master bathroom in this Bloomfield Hills home was in need of an overhaul. The room was previously cut up with an awkward layout featuring the heavily-mirrored, “Hollywood lights” look of the 1980s. Staying within the footprint of the room and moving walls to open the floor plan created a roomy uncluttered feel, which opened directly off of the master bedroom. Granting access to two separate his and hers closets, the entryway allows for a gracious amount of tall utility storage and an enclosed Asko stacked washer and dryer for everyday use. A gorgeous wall hung vanity with dual sinks and waterfall Caesarstone Mitered 2 1/4″ square edge countertop adds to the modern feel and drama that the homeowners were hoping for.
As if that weren’t storage enough, the custom shallow wall cabinetry and mirrors above offer over ten feet of storage! A 90-degree turn and lowered seating area create an intimate space with a backlit mirror for personal styling. The room is finished with Honed Diana Royal Marble on all of the heated floors and matching polished marble on the walls. Satin finish Delta faucets and personal shower system fit the modern design perfectly. This serene new master bathroom is the perfect place to start or finish the day, enjoy the task of laundry or simply sit and meditate!
Alicia Gbur Photography

Situated within a Royal Borough of Kensington and Chelsea conservation area, this unique home was most recently remodelled in the 1990s by the Manser Practice and is comprised of two perpendicular townhouses connected by an L-shaped glazed link.
Initially tasked with remodelling the house’s living, dining and kitchen areas, Studio Bua oversaw a seamless extension and refurbishment of the wider property, including rear extensions to both townhouses, as well as a replacement of the glazed link between them.
The design, which responds to the client’s request for a soft, modern interior that maximises available space, was led by Studio Bua’s ex-Manser Practice principal Mark Smyth. It combines a series of small-scale interventions, such as a new honed slate fireplace, with more significant structural changes, including the removal of a chimney and threading through of a new steel frame.
Studio Bua, who were eager to bring new life to the space while retaining its original spirit, selected natural materials such as oak and marble to bring warmth and texture to the otherwise minimal interior. Also, rather than use a conventional aluminium system for the glazed link, the studio chose to work with specialist craftsmen to create a link in lacquered timber and glass.
The scheme also includes the addition of a stylish first-floor terrace, which is linked to the refurbished living area by a large sash window and features a walk-on rooflight that brings natural light to the redesigned master suite below. In the master bedroom, a new limestone-clad bathtub and bespoke vanity unit are screened from the main bedroom by a floor-to-ceiling partition, which doubles as hanging space for an artwork.
Studio Bua’s design also responds to the client’s desire to find new opportunities to display their art collection. To create the ideal setting for artist Craig-Martin’s neon pink steel sculpture, the studio transformed the boiler room roof into a raised plinth, replaced the existing rooflight with modern curtain walling and worked closely with the artist to ensure the lighting arrangement perfectly frames the artwork.
Contractor: John F Patrick
Structural engineer: Aspire Consulting
Photographer: Andy Matthews

Aseo de cortesía
Nichos con iluminación indirecta.
Lavabo sobre encimera de mármol.
他の地域にある小さなモダンスタイルのおしゃれな浴室 (オープンシェルフ、ベージュのキャビネット、壁掛け式トイレ、ベージュのタイル、大理石タイル、ベージュの壁、大理石の床、ベッセル式洗面器、大理石の洗面台、ベージュの床、ベージュのカウンター) の写真
他の地域にある小さなモダンスタイルのおしゃれな浴室 (オープンシェルフ、ベージュのキャビネット、壁掛け式トイレ、ベージュのタイル、大理石タイル、ベージュの壁、大理石の床、ベッセル式洗面器、大理石の洗面台、ベージュの床、ベージュのカウンター) の写真
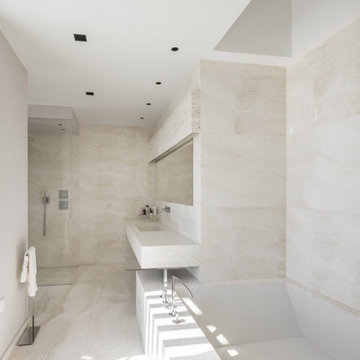
Vasca da bagno ad incasso, rivestimento vasca in marmo Travertino, pavimentazione e rivestimenti in Marmo.
他の地域にあるモダンスタイルのおしゃれな浴室 (ベージュのキャビネット、アンダーマウント型浴槽、ベージュのタイル、大理石タイル、ベージュの壁、大理石の床、一体型シンク、大理石の洗面台、ベージュの床、ベージュのカウンター、洗面台1つ、フローティング洗面台) の写真
他の地域にあるモダンスタイルのおしゃれな浴室 (ベージュのキャビネット、アンダーマウント型浴槽、ベージュのタイル、大理石タイル、ベージュの壁、大理石の床、一体型シンク、大理石の洗面台、ベージュの床、ベージュのカウンター、洗面台1つ、フローティング洗面台) の写真

Contemporary style bathroom of modern family residence in Marrakech, Morocco.
他の地域にあるお手頃価格の中くらいなコンテンポラリースタイルのおしゃれなマスターバスルーム (オープンシェルフ、ベージュのキャビネット、ドロップイン型浴槽、オープン型シャワー、ベージュのタイル、石タイル、ベージュの壁、大理石の床、横長型シンク、大理石の洗面台、ベージュの床、オープンシャワー、ベージュのカウンター、洗面台2つ、造り付け洗面台) の写真
他の地域にあるお手頃価格の中くらいなコンテンポラリースタイルのおしゃれなマスターバスルーム (オープンシェルフ、ベージュのキャビネット、ドロップイン型浴槽、オープン型シャワー、ベージュのタイル、石タイル、ベージュの壁、大理石の床、横長型シンク、大理石の洗面台、ベージュの床、オープンシャワー、ベージュのカウンター、洗面台2つ、造り付け洗面台) の写真

シアトルにあるラグジュアリーな小さなトランジショナルスタイルのおしゃれな浴室 (家具調キャビネット、茶色いキャビネット、ドロップイン型浴槽、シャワー付き浴槽 、一体型トイレ 、ベージュのタイル、ライムストーンタイル、ベージュの壁、大理石の床、アンダーカウンター洗面器、ライムストーンの洗面台、ベージュの床、引戸のシャワー、ベージュのカウンター、洗面台1つ、独立型洗面台) の写真
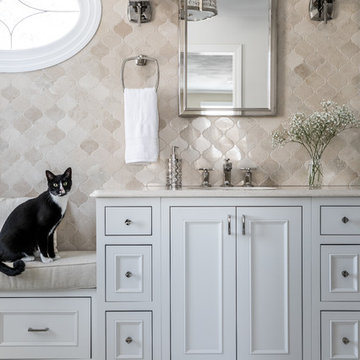
Photography by Erin Little.
ボストンにあるトランジショナルスタイルのおしゃれなマスターバスルーム (ベージュのタイル、モザイクタイル、大理石の床、アンダーカウンター洗面器、クオーツストーンの洗面台、グレーの床、ベージュのカウンター、インセット扉のキャビネット、グレーのキャビネット) の写真
ボストンにあるトランジショナルスタイルのおしゃれなマスターバスルーム (ベージュのタイル、モザイクタイル、大理石の床、アンダーカウンター洗面器、クオーツストーンの洗面台、グレーの床、ベージュのカウンター、インセット扉のキャビネット、グレーのキャビネット) の写真

ニューヨークにある高級な広いコンテンポラリースタイルのおしゃれなマスターバスルーム (フラットパネル扉のキャビネット、中間色木目調キャビネット、置き型浴槽、ダブルシャワー、壁掛け式トイレ、ベージュのタイル、磁器タイル、ベージュの壁、大理石の床、一体型シンク、大理石の洗面台、ベージュの床、オープンシャワー、ベージュのカウンター、ニッチ、洗面台2つ、フローティング洗面台) の写真
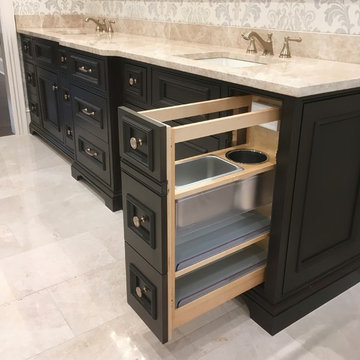
Detail photo of the vanity with a makeup area. Cabinets with a plug-in area for a blow dryer to suit the client's needs and provide an organized custom storage solution. Design Connection, Inc. provided AutoCad drawings and elevations for design details, tile, cabinets, painting, installations and project management.
Visit our website to see more of our projects: https://www.designconnectioninc.com/

Kiawah Island Real Estate
チャールストンにあるお手頃価格の小さなトランジショナルスタイルのおしゃれなマスターバスルーム (落し込みパネル扉のキャビネット、ベージュのキャビネット、置き型浴槽、コーナー設置型シャワー、ベージュのタイル、磁器タイル、ベージュの壁、大理石の床、アンダーカウンター洗面器、クオーツストーンの洗面台、ベージュの床、開き戸のシャワー、ベージュのカウンター、洗面台1つ、造り付け洗面台) の写真
チャールストンにあるお手頃価格の小さなトランジショナルスタイルのおしゃれなマスターバスルーム (落し込みパネル扉のキャビネット、ベージュのキャビネット、置き型浴槽、コーナー設置型シャワー、ベージュのタイル、磁器タイル、ベージュの壁、大理石の床、アンダーカウンター洗面器、クオーツストーンの洗面台、ベージュの床、開き戸のシャワー、ベージュのカウンター、洗面台1つ、造り付け洗面台) の写真

ソルトレイクシティにあるラグジュアリーな巨大なモダンスタイルのおしゃれなマスターバスルーム (フラットパネル扉のキャビネット、茶色いキャビネット、置き型浴槽、アルコーブ型シャワー、ベージュのタイル、石スラブタイル、ベージュの壁、大理石の床、一体型シンク、珪岩の洗面台、ベージュの床、開き戸のシャワー、ベージュのカウンター、トイレ室、洗面台2つ、造り付け洗面台、板張り天井) の写真
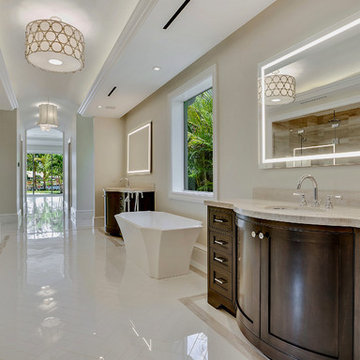
A master bathroom should be filled with all kinds of luxury amenities and this one certainly is. Stunning, free-standing bathtub, double vanities, lighted mirrors and a true walk-in shower make this bathroom the definition of luxury.
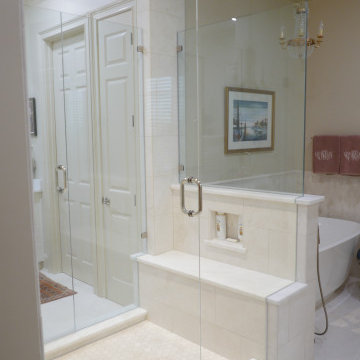
Her side, looking thru the shower to tub located behind the shower!
他の地域にあるラグジュアリーな広いトランジショナルスタイルのおしゃれなマスターバスルーム (インセット扉のキャビネット、白いキャビネット、置き型浴槽、オープン型シャワー、分離型トイレ、ベージュのタイル、大理石タイル、ベージュの壁、大理石の床、アンダーカウンター洗面器、珪岩の洗面台、ベージュの床、開き戸のシャワー、ベージュのカウンター、シャワーベンチ、洗面台1つ、造り付け洗面台) の写真
他の地域にあるラグジュアリーな広いトランジショナルスタイルのおしゃれなマスターバスルーム (インセット扉のキャビネット、白いキャビネット、置き型浴槽、オープン型シャワー、分離型トイレ、ベージュのタイル、大理石タイル、ベージュの壁、大理石の床、アンダーカウンター洗面器、珪岩の洗面台、ベージュの床、開き戸のシャワー、ベージュのカウンター、シャワーベンチ、洗面台1つ、造り付け洗面台) の写真
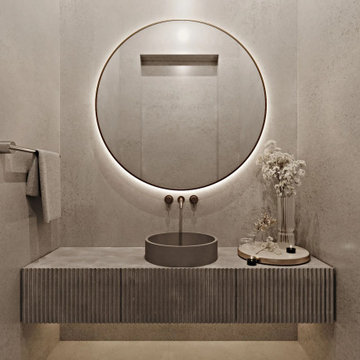
An elegant bathroom boasts a minimalist design with a large, illuminated circular mirror as its centerpiece. Neutral-toned textures blend seamlessly, from the ridged vanity surface to the soft stone walls, enhanced by delicate floral arrangements and contemporary fixtures.
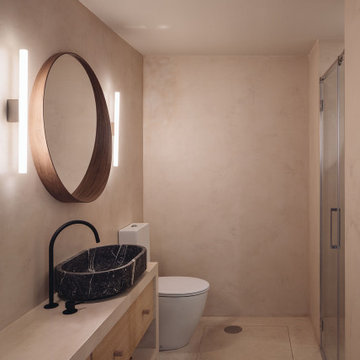
En este aseo hemos diseñado el mueble de obra con acabado de microcemento beige, y el lavabo es una única pieza de mármol tallado con estrías blancas.
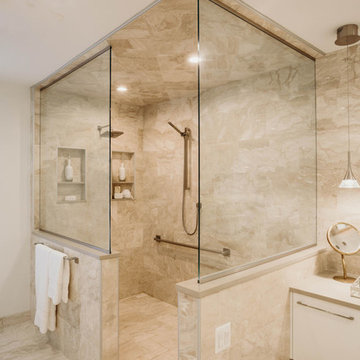
The master bathroom in this Bloomfield Hills home was in need of an overhaul. The room was previously cut up with an awkward layout featuring the heavily-mirrored, “Hollywood lights” look of the 1980s. Staying within the footprint of the room and moving walls to open the floor plan created a roomy uncluttered feel, which opened directly off of the master bedroom. Granting access to two separate his and hers closets, the entryway allows for a gracious amount of tall utility storage and an enclosed Asko stacked washer and dryer for everyday use. A gorgeous wall hung vanity with dual sinks and waterfall Caesarstone Mitered 2 1/4″ square edge countertop adds to the modern feel and drama that the homeowners were hoping for.
As if that weren’t storage enough, the custom shallow wall cabinetry and mirrors above offer over ten feet of storage! A 90-degree turn and lowered seating area create an intimate space with a backlit mirror for personal styling. The room is finished with Honed Diana Royal Marble on all of the heated floors and matching polished marble on the walls. Satin finish Delta faucets and personal shower system fit the modern design perfectly. This serene new master bathroom is the perfect place to start or finish the day, enjoy the task of laundry or simply sit and meditate!
Alicia Gbur Photography

サンクトペテルブルクにある高級な中くらいなトランジショナルスタイルのおしゃれなバスルーム (浴槽なし) (フラットパネル扉のキャビネット、ベージュのキャビネット、置き型浴槽、アルコーブ型シャワー、壁掛け式トイレ、ベージュのタイル、トラバーチンタイル、ベージュの壁、大理石の床、オーバーカウンターシンク、大理石の洗面台、グレーの床、開き戸のシャワー、ベージュのカウンター、洗濯室、洗面台1つ、独立型洗面台、折り上げ天井、羽目板の壁) の写真
浴室・バスルーム (ベージュのカウンター、大理石の床、ベージュのタイル) の写真
1