黄色い浴室・バスルーム (ベージュのカウンター、茶色い床) の写真
絞り込み:
資材コスト
並び替え:今日の人気順
写真 1〜12 枚目(全 12 枚)
1/4
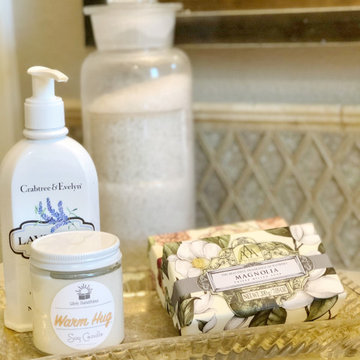
ヒューストンにあるシャビーシック調のおしゃれな子供用バスルーム (レイズドパネル扉のキャビネット、茶色いキャビネット、アルコーブ型浴槽、アルコーブ型シャワー、一体型トイレ 、青いタイル、モザイクタイル、青い壁、セラミックタイルの床、ベッセル式洗面器、クオーツストーンの洗面台、茶色い床、シャワーカーテン、ベージュのカウンター、洗面台1つ、造り付け洗面台) の写真
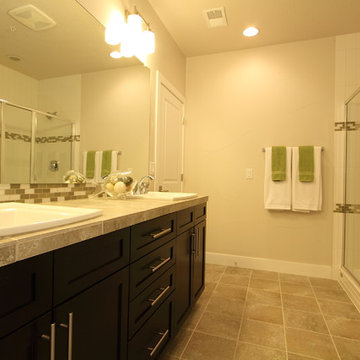
デンバーにある広いトランジショナルスタイルのおしゃれなバスルーム (浴槽なし) (シェーカースタイル扉のキャビネット、濃色木目調キャビネット、コーナー設置型シャワー、白いタイル、磁器タイル、ベージュの壁、セラミックタイルの床、オーバーカウンターシンク、タイルの洗面台、茶色い床、開き戸のシャワー、ベージュのカウンター) の写真
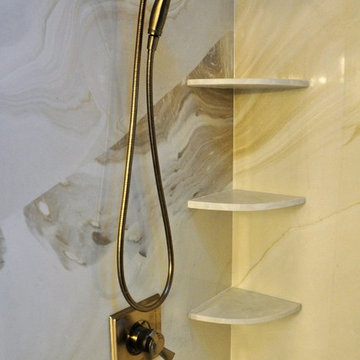
Solid Surface Shower
オクラホマシティにある広いトラディショナルスタイルのおしゃれなマスターバスルーム (コーナー設置型シャワー、ベージュのタイル、石スラブタイル、茶色い壁、磁器タイルの床、アンダーカウンター洗面器、御影石の洗面台、茶色い床、開き戸のシャワー、ベージュのカウンター) の写真
オクラホマシティにある広いトラディショナルスタイルのおしゃれなマスターバスルーム (コーナー設置型シャワー、ベージュのタイル、石スラブタイル、茶色い壁、磁器タイルの床、アンダーカウンター洗面器、御影石の洗面台、茶色い床、開き戸のシャワー、ベージュのカウンター) の写真
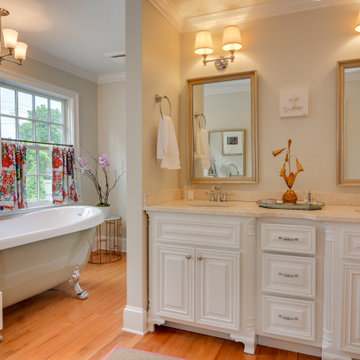
アトランタにあるトラディショナルスタイルのおしゃれな浴室 (レイズドパネル扉のキャビネット、白いキャビネット、猫足バスタブ、ベージュの壁、無垢フローリング、アンダーカウンター洗面器、茶色い床、ベージュのカウンター、洗面台2つ) の写真
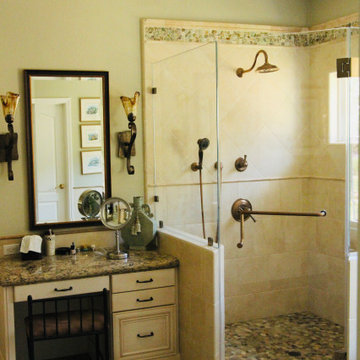
This beautiful estate is positioned with beautiful views and mountain sides around which is why the client loves it so much and never wants to leave. She has lots of pretty decor and treasures she had collected over the years of travelling and wanted to give the home a facelift and better display those items, including a Murano glass chandelier from Italy. The kitchen had a strange peninsula and dining nook that we removed and replaced with a kitchen continent (larger than an island) and built in around the patio door that hide outlets and controls and other supplies. We changed all the flooring, stairway and railing including the gallery area, fireplaces, entryway and many other touches, completely updating the downstairs. Upstairs we remodeled the master bathroom, walk-in closet and after everything was done, she loved it so much that she had us come back a few years later to add another patio door with built in downstairs and an elevator from the master suite to the great room and also opened to a spa outside. (Photo credit; Shawn Lober Construction)
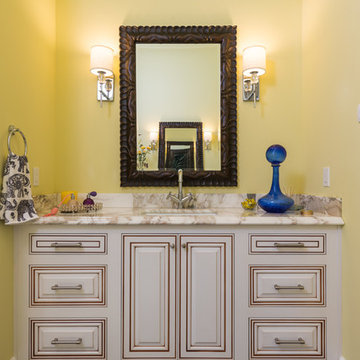
Master Bathroom
サクラメントにある広いモダンスタイルのおしゃれなマスターバスルーム (インセット扉のキャビネット、ベージュのキャビネット、置き型浴槽、ダブルシャワー、分離型トイレ、白いタイル、セメントタイル、黄色い壁、磁器タイルの床、アンダーカウンター洗面器、大理石の洗面台、茶色い床、開き戸のシャワー、ベージュのカウンター) の写真
サクラメントにある広いモダンスタイルのおしゃれなマスターバスルーム (インセット扉のキャビネット、ベージュのキャビネット、置き型浴槽、ダブルシャワー、分離型トイレ、白いタイル、セメントタイル、黄色い壁、磁器タイルの床、アンダーカウンター洗面器、大理石の洗面台、茶色い床、開き戸のシャワー、ベージュのカウンター) の写真
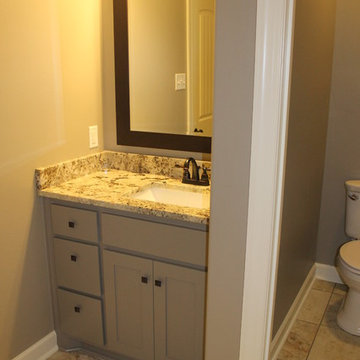
リトルロックにある中くらいなトラディショナルスタイルのおしゃれな浴室 (シェーカースタイル扉のキャビネット、ベージュのキャビネット、分離型トイレ、茶色い壁、磁器タイルの床、アンダーカウンター洗面器、御影石の洗面台、茶色い床、ベージュのカウンター) の写真
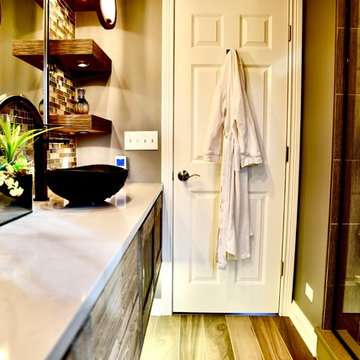
An elegant bathroom remodel featuring heated floors, a floating driftwood cabinet with under-lighting, quartz countertops, copper vessel bowls and slim black fixtures. The floating shelves allow an open feel while retaining functionality. The designer did a fantastic job combining elements.
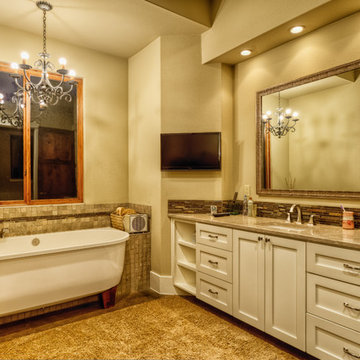
Master bathroom
オースティンにある高級な広い地中海スタイルのおしゃれなマスターバスルーム (コーナー設置型シャワー、マルチカラーのタイル、ガラスタイル、白いキャビネット、ベージュの壁、コンクリートの床、アンダーカウンター洗面器、猫足バスタブ、御影石の洗面台、茶色い床、ベージュのカウンター) の写真
オースティンにある高級な広い地中海スタイルのおしゃれなマスターバスルーム (コーナー設置型シャワー、マルチカラーのタイル、ガラスタイル、白いキャビネット、ベージュの壁、コンクリートの床、アンダーカウンター洗面器、猫足バスタブ、御影石の洗面台、茶色い床、ベージュのカウンター) の写真
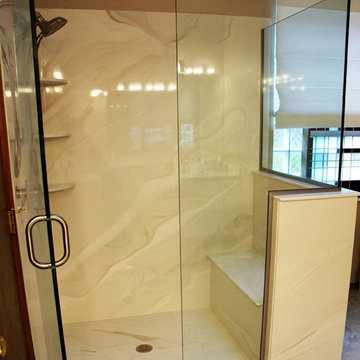
Solid Surface Shower
オクラホマシティにある広いトラディショナルスタイルのおしゃれなマスターバスルーム (コーナー設置型シャワー、ベージュのタイル、石スラブタイル、茶色い壁、磁器タイルの床、アンダーカウンター洗面器、御影石の洗面台、茶色い床、開き戸のシャワー、ベージュのカウンター) の写真
オクラホマシティにある広いトラディショナルスタイルのおしゃれなマスターバスルーム (コーナー設置型シャワー、ベージュのタイル、石スラブタイル、茶色い壁、磁器タイルの床、アンダーカウンター洗面器、御影石の洗面台、茶色い床、開き戸のシャワー、ベージュのカウンター) の写真
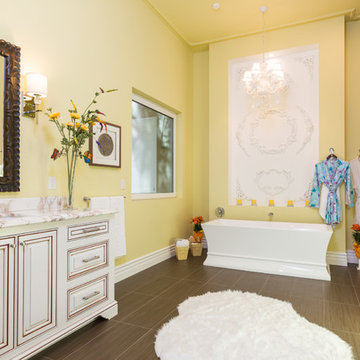
Master Bathroom
サクラメントにある広いモダンスタイルのおしゃれなマスターバスルーム (インセット扉のキャビネット、ベージュのキャビネット、置き型浴槽、ダブルシャワー、分離型トイレ、白いタイル、セメントタイル、黄色い壁、磁器タイルの床、アンダーカウンター洗面器、大理石の洗面台、茶色い床、開き戸のシャワー、ベージュのカウンター) の写真
サクラメントにある広いモダンスタイルのおしゃれなマスターバスルーム (インセット扉のキャビネット、ベージュのキャビネット、置き型浴槽、ダブルシャワー、分離型トイレ、白いタイル、セメントタイル、黄色い壁、磁器タイルの床、アンダーカウンター洗面器、大理石の洗面台、茶色い床、開き戸のシャワー、ベージュのカウンター) の写真
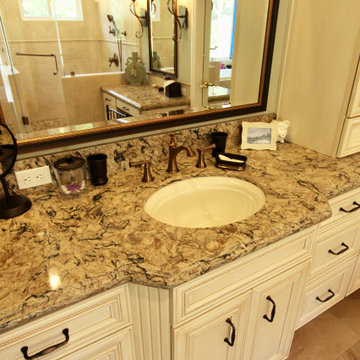
This beautiful estate is positioned with beautiful views and mountain sides around which is why the client loves it so much and never wants to leave. She has lots of pretty decor and treasures she had collected over the years of travelling and wanted to give the home a facelift and better display those items, including a Murano glass chandelier from Italy. The kitchen had a strange peninsula and dining nook that we removed and replaced with a kitchen continent (larger than an island) and built in around the patio door that hide outlets and controls and other supplies. We changed all the flooring, stairway and railing including the gallery area, fireplaces, entryway and many other touches, completely updating the downstairs. Upstairs we remodeled the master bathroom, walk-in closet and after everything was done, she loved it so much that she had us come back a few years later to add another patio door with built in downstairs and an elevator from the master suite to the great room and also opened to a spa outside. (Photo credit; Shawn Lober Construction)
黄色い浴室・バスルーム (ベージュのカウンター、茶色い床) の写真
1