ベージュの、黒い、白い浴室・バスルーム (ベージュのカウンター、グレーの床) の写真
絞り込み:
資材コスト
並び替え:今日の人気順
写真 1〜20 枚目(全 1,265 枚)
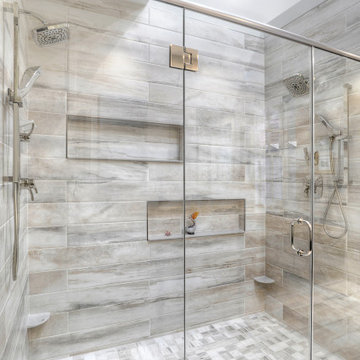
Bathroom remodel by J. Francis Company, LLC.
Photography by Jesse Riesmeyer
他の地域にある中くらいなモダンスタイルのおしゃれなマスターバスルーム (ダブルシャワー、グレーのタイル、磁器タイル、グレーの壁、磁器タイルの床、アンダーカウンター洗面器、クオーツストーンの洗面台、グレーの床、開き戸のシャワー、ベージュのカウンター、洗面台2つ、造り付け洗面台、折り上げ天井) の写真
他の地域にある中くらいなモダンスタイルのおしゃれなマスターバスルーム (ダブルシャワー、グレーのタイル、磁器タイル、グレーの壁、磁器タイルの床、アンダーカウンター洗面器、クオーツストーンの洗面台、グレーの床、開き戸のシャワー、ベージュのカウンター、洗面台2つ、造り付け洗面台、折り上げ天井) の写真

This Condo has been in the family since it was first built. And it was in desperate need of being renovated. The kitchen was isolated from the rest of the condo. The laundry space was an old pantry that was converted. We needed to open up the kitchen to living space to make the space feel larger. By changing the entrance to the first guest bedroom and turn in a den with a wonderful walk in owners closet.
Then we removed the old owners closet, adding that space to the guest bath to allow us to make the shower bigger. In addition giving the vanity more space.
The rest of the condo was updated. The master bath again was tight, but by removing walls and changing door swings we were able to make it functional and beautiful all that the same time.

From the master you enter this awesome bath. A large lipless shower with multiple shower heads include the rain shower you can see. Her vanity with makeup space is on the left and his is to the right. The large closet is just out of frame to the right. The tub had auto shades to provide privacy when needed and the toilet room is just to the right of the tub.

ナントにある巨大なコンテンポラリースタイルのおしゃれなバスルーム (浴槽なし) (白い壁、セラミックタイルの床、グレーの床、ベージュのキャビネット、グレーのタイル、磁器タイル、ベッセル式洗面器、ベージュのカウンター、シェーカースタイル扉のキャビネット) の写真

シドニーにある高級な中くらいなコンテンポラリースタイルのおしゃれなマスターバスルーム (濃色木目調キャビネット、コーナー型浴槽、コーナー設置型シャワー、黄色いタイル、モザイクタイル、黄色い壁、磁器タイルの床、ベッセル式洗面器、人工大理石カウンター、グレーの床、開き戸のシャワー、ベージュのカウンター、ニッチ、洗面台2つ、フローティング洗面台、フラットパネル扉のキャビネット) の写真
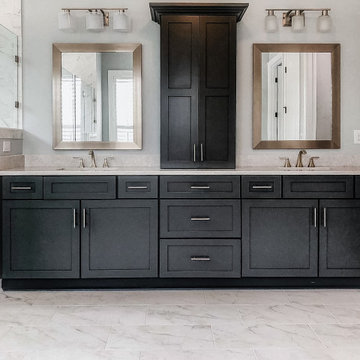
ジャクソンビルにあるラグジュアリーな広いカントリー風のおしゃれなマスターバスルーム (シェーカースタイル扉のキャビネット、濃色木目調キャビネット、置き型浴槽、オープン型シャワー、グレーのタイル、磁器タイル、磁器タイルの床、アンダーカウンター洗面器、珪岩の洗面台、グレーの床、開き戸のシャワー、ベージュのカウンター、シャワーベンチ、洗面台2つ、造り付け洗面台) の写真
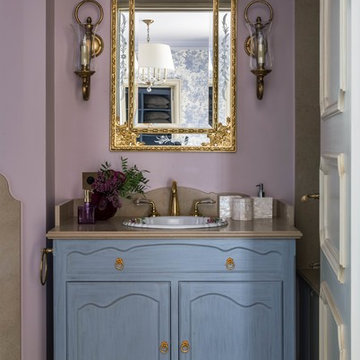
Михаил Степанов
トラディショナルスタイルのおしゃれな浴室 (青いキャビネット、紫の壁、オーバーカウンターシンク、グレーの床、ベージュのカウンター、落し込みパネル扉のキャビネット) の写真
トラディショナルスタイルのおしゃれな浴室 (青いキャビネット、紫の壁、オーバーカウンターシンク、グレーの床、ベージュのカウンター、落し込みパネル扉のキャビネット) の写真
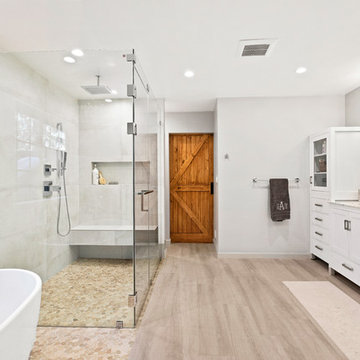
The master bathroom was completely redone, from the layout to the details, and it features a freestanding tub and custom frameless glass shower doors, flat pebbles natural stone tiles on shower and tub area, wood look porcelain floor tiles and light concrete look porcelain wall tiles - all from Spazio LA Tile Gallery. The toilet area was separated with a custom frosted glass toilet room, next to the new fireplace with matching wall tiles. Behind the enclosed shower, next to the custom stained barndoor, an open closet was created for linens and towels. The space also includes Hansgrohe plumbing fixtures, Wayfair lighting fixtures and mirrors, and a double vanity with plenty of storage room.

“Milne’s meticulous eye for detail elevated this master suite to a finely-tuned alchemy of balanced design. It shows that you can use dark and dramatic pieces from our carbon fibre collection and still achieve the restful bathroom sanctuary that is at the top of clients’ wish lists.”
Miles Hartwell, Co-founder, Splinter Works Ltd
When collaborations work they are greater than the sum of their parts, and this was certainly the case in this project. I was able to respond to Splinter Works’ designs by weaving in natural materials, that perhaps weren’t the obvious choice, but they ground the high-tech materials and soften the look.
It was important to achieve a dialog between the bedroom and bathroom areas, so the graphic black curved lines of the bathroom fittings were countered by soft pink calamine and brushed gold accents.
We introduced subtle repetitions of form through the circular black mirrors, and the black tub filler. For the first time Splinter Works created a special finish for the Hammock bath and basins, a lacquered matte black surface. The suffused light that reflects off the unpolished surface lends to the serene air of warmth and tranquility.
Walking through to the master bedroom, bespoke Splinter Works doors slide open with bespoke handles that were etched to echo the shapes in the striking marbleised wallpaper above the bed.
In the bedroom, specially commissioned furniture makes the best use of space with recessed cabinets around the bed and a wardrobe that banks the wall to provide as much storage as possible. For the woodwork, a light oak was chosen with a wash of pink calamine, with bespoke sculptural handles hand-made in brass. The myriad considered details culminate in a delicate and restful space.
PHOTOGRAPHY BY CARMEL KING
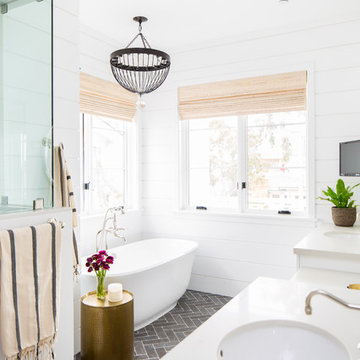
Photography: Ryan Garvin
ロサンゼルスにあるビーチスタイルのおしゃれな浴室 (白いキャビネット、置き型浴槽、白い壁、アンダーカウンター洗面器、グレーの床、ベージュのカウンター) の写真
ロサンゼルスにあるビーチスタイルのおしゃれな浴室 (白いキャビネット、置き型浴槽、白い壁、アンダーカウンター洗面器、グレーの床、ベージュのカウンター) の写真

Des tonalités neutres et des matières nobles ont été minutieusement sélectionnées pour ce projet de rénovation. Côté déco, les lignes sont pures et légères. Un lieu de méditation idéal qui allie fonctionnalité, clarté et confort !
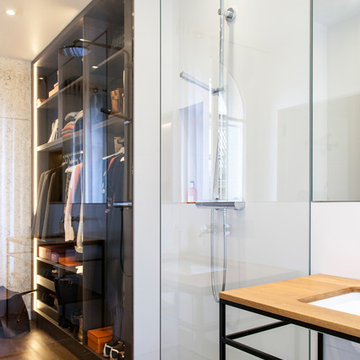
Photo : BCDF Studio
パリにある高級な中くらいなコンテンポラリースタイルのおしゃれなマスターバスルーム (バリアフリー、白いタイル、セラミックタイル、白い壁、セラミックタイルの床、一体型シンク、木製洗面台、グレーの床、開き戸のシャワー、オープンシェルフ、黒いキャビネット、ベージュのカウンター、洗面台1つ、独立型洗面台) の写真
パリにある高級な中くらいなコンテンポラリースタイルのおしゃれなマスターバスルーム (バリアフリー、白いタイル、セラミックタイル、白い壁、セラミックタイルの床、一体型シンク、木製洗面台、グレーの床、開き戸のシャワー、オープンシェルフ、黒いキャビネット、ベージュのカウンター、洗面台1つ、独立型洗面台) の写真

他の地域にあるコンテンポラリースタイルのおしゃれな浴室 (フラットパネル扉のキャビネット、淡色木目調キャビネット、置き型浴槽、洗い場付きシャワー、グレーのタイル、ベッセル式洗面器、木製洗面台、グレーの床、ベージュのカウンター、洗面台1つ、フローティング洗面台) の写真
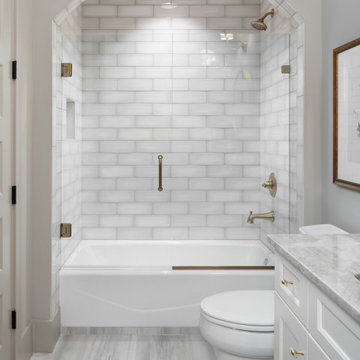
Guest bathroom of new home built by Towne Builders in the Towne of Mt Laurel (Shoal Creek), photographed by Birmingham Alabama based architectural and interiors photographer Tommy Daspit. See more of his work at http://tommydaspit.com

バルセロナにあるコンテンポラリースタイルのおしゃれなバスルーム (浴槽なし) (フラットパネル扉のキャビネット、淡色木目調キャビネット、アルコーブ型シャワー、白いタイル、サブウェイタイル、白い壁、モザイクタイル、ベッセル式洗面器、木製洗面台、グレーの床、引戸のシャワー、ベージュのカウンター、ニッチ、洗面台2つ) の写真
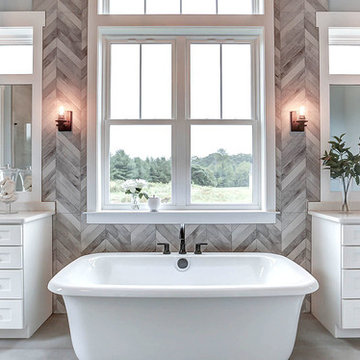
This grand 2-story home with first-floor owner’s suite includes a 3-car garage with spacious mudroom entry complete with built-in lockers. A stamped concrete walkway leads to the inviting front porch. Double doors open to the foyer with beautiful hardwood flooring that flows throughout the main living areas on the 1st floor. Sophisticated details throughout the home include lofty 10’ ceilings on the first floor and farmhouse door and window trim and baseboard. To the front of the home is the formal dining room featuring craftsman style wainscoting with chair rail and elegant tray ceiling. Decorative wooden beams adorn the ceiling in the kitchen, sitting area, and the breakfast area. The well-appointed kitchen features stainless steel appliances, attractive cabinetry with decorative crown molding, Hanstone countertops with tile backsplash, and an island with Cambria countertop. The breakfast area provides access to the spacious covered patio. A see-thru, stone surround fireplace connects the breakfast area and the airy living room. The owner’s suite, tucked to the back of the home, features a tray ceiling, stylish shiplap accent wall, and an expansive closet with custom shelving. The owner’s bathroom with cathedral ceiling includes a freestanding tub and custom tile shower. Additional rooms include a study with cathedral ceiling and rustic barn wood accent wall and a convenient bonus room for additional flexible living space. The 2nd floor boasts 3 additional bedrooms, 2 full bathrooms, and a loft that overlooks the living room.

Ensuite bathroom with putty metro tiles and toucan wallpaper with custom Barlow & Barlow sink
ロンドンにあるお手頃価格の中くらいなエクレクティックスタイルのおしゃれなマスターバスルーム (濃色木目調キャビネット、ピンクのタイル、セラミックタイル、マルチカラーの壁、大理石の床、ベッセル式洗面器、大理石の洗面台、グレーの床、開き戸のシャワー、アルコーブ型シャワー、ベージュのカウンター) の写真
ロンドンにあるお手頃価格の中くらいなエクレクティックスタイルのおしゃれなマスターバスルーム (濃色木目調キャビネット、ピンクのタイル、セラミックタイル、マルチカラーの壁、大理石の床、ベッセル式洗面器、大理石の洗面台、グレーの床、開き戸のシャワー、アルコーブ型シャワー、ベージュのカウンター) の写真

Bathroom detail
マイアミにあるラグジュアリーな広いコンテンポラリースタイルのおしゃれな浴室 (茶色いキャビネット、ベージュのタイル、開き戸のシャワー、アンダーマウント型浴槽、コーナー設置型シャワー、白い壁、グレーの床、一体型トイレ 、石タイル、セラミックタイルの床、アンダーカウンター洗面器、ガラスの洗面台、ベージュのカウンター、フラットパネル扉のキャビネット) の写真
マイアミにあるラグジュアリーな広いコンテンポラリースタイルのおしゃれな浴室 (茶色いキャビネット、ベージュのタイル、開き戸のシャワー、アンダーマウント型浴槽、コーナー設置型シャワー、白い壁、グレーの床、一体型トイレ 、石タイル、セラミックタイルの床、アンダーカウンター洗面器、ガラスの洗面台、ベージュのカウンター、フラットパネル扉のキャビネット) の写真

Our client came to us with very specific ideas in regards to the design of their bathroom. This design definitely raises the bar for bathrooms. They incorporated beautiful marble tile, new freestanding bathtub, custom glass shower enclosure, and beautiful wood accents on the walls.

バルセロナにあるコンテンポラリースタイルのおしゃれな浴室 (フラットパネル扉のキャビネット、白いキャビネット、置き型浴槽、グレーのタイル、グレーの壁、ベッセル式洗面器、木製洗面台、グレーの床、ベージュのカウンター、洗面台1つ、フローティング洗面台、表し梁) の写真
ベージュの、黒い、白い浴室・バスルーム (ベージュのカウンター、グレーの床) の写真
1