浴室・バスルーム (ベージュのカウンター、白い天井、フローティング洗面台) の写真
絞り込み:
資材コスト
並び替え:今日の人気順
写真 1〜20 枚目(全 47 枚)
1/4

Il bagno un luogo dove rilassarsi e ricaricare le proprie energie. Materiali naturali come il legno per il mobile e un tema Jungle per la carta da parati in bianco e nero posata dietro al mobile. Uno specchio "tondo" per accentuare l'armonia e ingrandire l'ambiente. Il mobile è di Cerasa mentre la lampada in gesso che illumina l'ambiente è di Sforzin illuminazione.
Foto di Simone Marulli
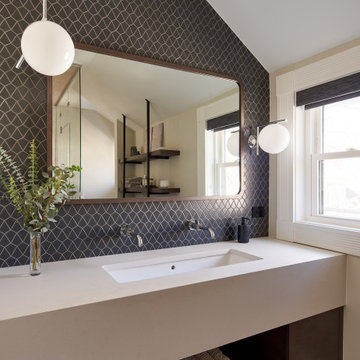
シカゴにある高級な中くらいなコンテンポラリースタイルのおしゃれなマスターバスルーム (オープンシェルフ、黒いタイル、磁器タイル、白い壁、磁器タイルの床、開き戸のシャワー、ベージュのカウンター、シャワーベンチ、洗面台1つ、フローティング洗面台、三角天井、白い天井、茶色いキャビネット、バリアフリー、一体型トイレ 、アンダーカウンター洗面器、クオーツストーンの洗面台、グレーの床) の写真

他の地域にあるお手頃価格の中くらいなコンテンポラリースタイルのおしゃれな子供用バスルーム (フラットパネル扉のキャビネット、淡色木目調キャビネット、置き型浴槽、コーナー設置型シャワー、壁掛け式トイレ、緑のタイル、白い壁、ベッセル式洗面器、木製洗面台、グレーの床、ベージュのカウンター、洗面台2つ、フローティング洗面台、セラミックタイル、コンクリートの床、オープンシャワー、白い天井) の写真

A minimalist bathroom that meets the needs of every household member.
In this room we have instaled a new toilet, free standing vanity unit complete with sink and tap, new lighting, paper holder, towel holder, luxurious lower level bath with walk-in shower and brown tiles with white grouting.
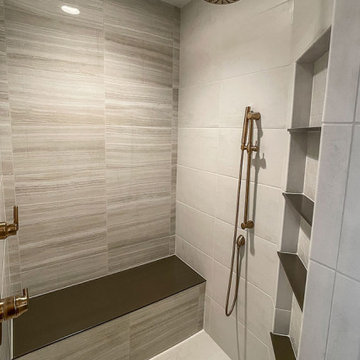
In the primary bathroom, we reconfigured the shower area to lower the ceiling. The clients still wanted no shower door, but by lowering the ceiling, we were able to keep the steam from escaping as quickly as it did before, thus providing a solution to the cold showers.

Adjacent to the spectacular soaking tub is the custom-designed glass shower enclosure, framed by smoke-colored wall and floor tile. Oak flooring and cabinetry blend easily with the teak ceiling soffit details. Architecture and interior design by Pierre Hoppenot, Studio PHH Architects.
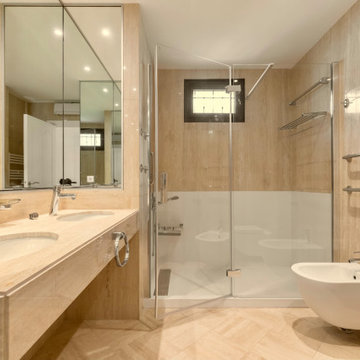
La salle de bain d'origine a été conservée pour desservir deux chambres d'amis.
Le bidet a été remplacé par un bidet suspendu ainsi que la paroi de douche. Revêtement mural marbre.
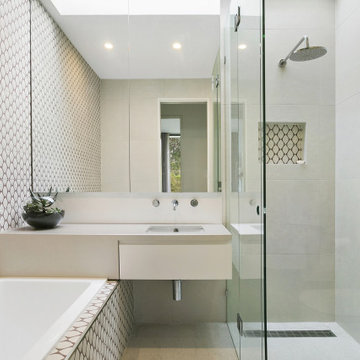
メルボルンにある中くらいなコンテンポラリースタイルのおしゃれな子供用バスルーム (フラットパネル扉のキャビネット、白いキャビネット、ドロップイン型浴槽、オープン型シャワー、ベージュのタイル、セメントタイル、ベージュの壁、コンクリートの床、アンダーカウンター洗面器、クオーツストーンの洗面台、ベージュの床、開き戸のシャワー、ベージュのカウンター、アクセントウォール、洗面台1つ、フローティング洗面台、白い天井) の写真
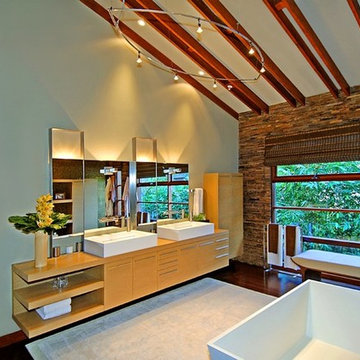
9342 Sierra Mar Hollywood Hills luxury home primary bathroom with modern freestanding soaking tub & glass wall views
ロサンゼルスにある巨大なコンテンポラリースタイルのおしゃれなマスターバスルーム (フラットパネル扉のキャビネット、ベージュのキャビネット、置き型浴槽、マルチカラーのタイル、無垢フローリング、壁付け型シンク、木製洗面台、茶色い床、ベージュのカウンター、洗面台2つ、フローティング洗面台、三角天井、白い天井) の写真
ロサンゼルスにある巨大なコンテンポラリースタイルのおしゃれなマスターバスルーム (フラットパネル扉のキャビネット、ベージュのキャビネット、置き型浴槽、マルチカラーのタイル、無垢フローリング、壁付け型シンク、木製洗面台、茶色い床、ベージュのカウンター、洗面台2つ、フローティング洗面台、三角天井、白い天井) の写真
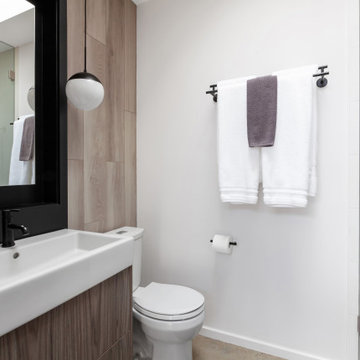
Guest Bathroom carries neutral tones and textures from exterior - Architect: HAUS | Architecture For Modern Lifestyles - Builder: WERK | Building Modern - Photo: HAUS
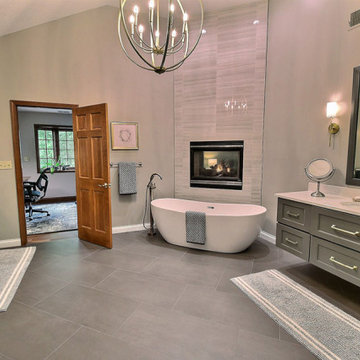
In the primary bathroom, we reconfigured the shower area to lower the ceiling. The clients still wanted no shower door, but by lowering the ceiling, we were able to keep the steam from escaping as quickly as it did before, thus providing a solution to the cold showers. Both vanities were updated to a floating style, with quartz countertops and new Delta fixtures in Champagne Bronze. Extra storage wasn’t necessary around the vanities because we doubled the size of the bathroom’s linen closet to both fill the space and function with the new shower shape.
The two-sided fireplace got a facelift too, with all-new contemporary tile running from floor to ceiling, accentuating the 12’ ceilings. Accent tile in 12×24 Anatolia Mayfair Strada Ash was featured on both the fireplace and the shower walls. To continue the contemporary feel, a new freestanding tub was installed in front of the fireplace with a floor-mounted tub filler.
The entire bathroom floor was re-tiled with heat coils running through it, with large format tiles set on a diagonal echoing the diagonal fireplace wall. A candle-style chandelier added even more elegance.
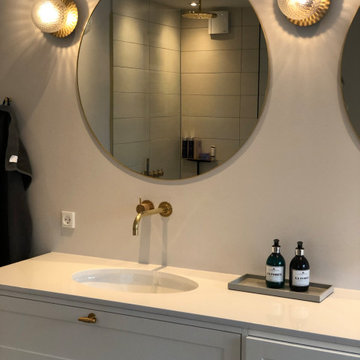
Badeværelse holdt helt enkelt, men med fine. Indbyggede messing armaturer fra VOLA. Lamper ved spejle fra NUURA
コペンハーゲンにある高級な広い北欧スタイルのおしゃれなマスターバスルーム (レイズドパネル扉のキャビネット、ベージュのキャビネット、置き型浴槽、オープン型シャワー、壁掛け式トイレ、ベージュのタイル、セラミックタイル、グレーの壁、セラミックタイルの床、一体型シンク、大理石の洗面台、グレーの床、オープンシャワー、ベージュのカウンター、洗面台2つ、フローティング洗面台、全タイプの天井の仕上げ、壁紙、白い天井) の写真
コペンハーゲンにある高級な広い北欧スタイルのおしゃれなマスターバスルーム (レイズドパネル扉のキャビネット、ベージュのキャビネット、置き型浴槽、オープン型シャワー、壁掛け式トイレ、ベージュのタイル、セラミックタイル、グレーの壁、セラミックタイルの床、一体型シンク、大理石の洗面台、グレーの床、オープンシャワー、ベージュのカウンター、洗面台2つ、フローティング洗面台、全タイプの天井の仕上げ、壁紙、白い天井) の写真
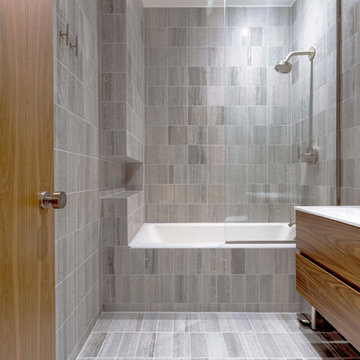
Grey marble and walnut bathroom with drop in tub fixed glass panel and custom fixtures.
ニューヨークにある高級な中くらいなコンテンポラリースタイルのおしゃれなマスターバスルーム (フラットパネル扉のキャビネット、中間色木目調キャビネット、ドロップイン型浴槽、シャワー付き浴槽 、グレーのタイル、磁器タイル、グレーの壁、磁器タイルの床、一体型シンク、グレーの床、オープンシャワー、一体型トイレ 、大理石の洗面台、ベージュのカウンター、洗面台1つ、フローティング洗面台、白い天井、グレーとブラウン) の写真
ニューヨークにある高級な中くらいなコンテンポラリースタイルのおしゃれなマスターバスルーム (フラットパネル扉のキャビネット、中間色木目調キャビネット、ドロップイン型浴槽、シャワー付き浴槽 、グレーのタイル、磁器タイル、グレーの壁、磁器タイルの床、一体型シンク、グレーの床、オープンシャワー、一体型トイレ 、大理石の洗面台、ベージュのカウンター、洗面台1つ、フローティング洗面台、白い天井、グレーとブラウン) の写真
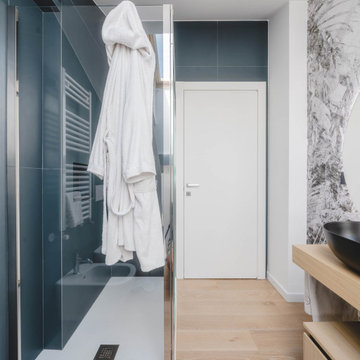
Il bagno un luogo dove rilassarsi e ricaricare le proprie energie. Materiali naturali come il legno per il mobile e un tema Jungle per la carta da parati (Glamora) in bianco e nero posata dietro al mobile. Uno specchio "tondo" per accentuare l'armonia e ingrandire l'ambiente.
Foto di Simone Marulli
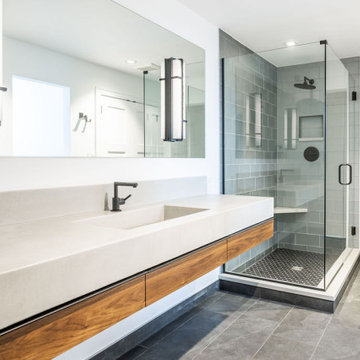
Modern master bathroom with glass shower, floating vanity with medium wood panel drawers, grey tile backsplash, and black tile flooring.
ボルチモアにあるモダンスタイルのおしゃれなマスターバスルーム (フラットパネル扉のキャビネット、ベージュのキャビネット、コーナー設置型シャワー、グレーのタイル、白い壁、一体型シンク、黒い床、開き戸のシャワー、ベージュのカウンター、洗面台1つ、フローティング洗面台、白い天井) の写真
ボルチモアにあるモダンスタイルのおしゃれなマスターバスルーム (フラットパネル扉のキャビネット、ベージュのキャビネット、コーナー設置型シャワー、グレーのタイル、白い壁、一体型シンク、黒い床、開き戸のシャワー、ベージュのカウンター、洗面台1つ、フローティング洗面台、白い天井) の写真
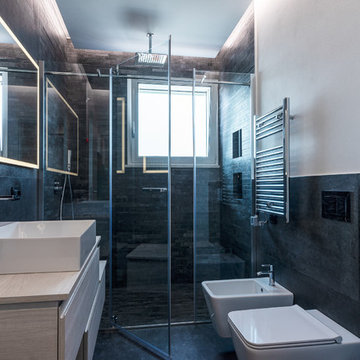
ミラノにある高級な中くらいなコンテンポラリースタイルのおしゃれなバスルーム (浴槽なし) (インセット扉のキャビネット、淡色木目調キャビネット、バリアフリー、壁掛け式トイレ、黒いタイル、磁器タイル、黒い壁、磁器タイルの床、ベッセル式洗面器、黒い床、開き戸のシャワー、木製洗面台、ベージュのカウンター、照明、洗面台1つ、フローティング洗面台、折り上げ天井、白い天井) の写真
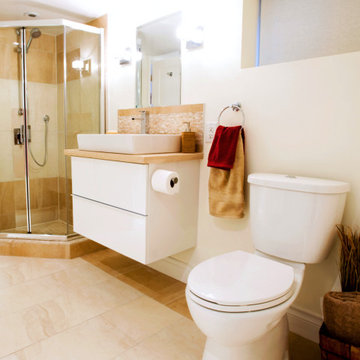
Contemporary, sleek, and bright basement bathroom with custom wall and floor porcelain tile design. Also featured are a personalized stone mosaic backsplash, top-mounted sink, dual flush toilet, glass shower enclosure, and wall sconces.
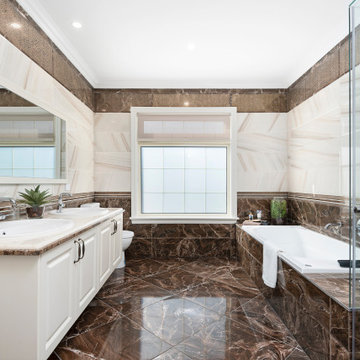
Large bathroom (Ensuite) with two tone Ceramic tiles, golden inlay borders, floor to ceiling.
Featuring a double vanity with two tone marble and decorative molding edge, Spa bath Frameless Shower and french window
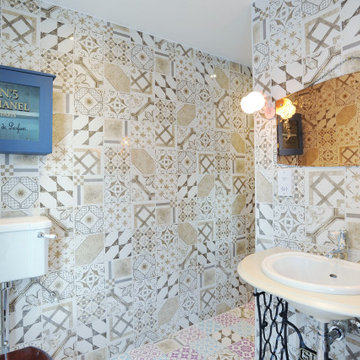
Quirky bathroom fitted in randomly assorted tiles, which are extended to the balcony.
ロンドンにあるお手頃価格の中くらいなエクレクティックスタイルのおしゃれな子供用バスルーム (オープンシェルフ、オープン型シャワー、分離型トイレ、マルチカラーのタイル、セラミックタイル、マルチカラーの壁、セラミックタイルの床、壁付け型シンク、マルチカラーの床、オープンシャワー、ベージュのカウンター、洗面台1つ、フローティング洗面台、白い天井) の写真
ロンドンにあるお手頃価格の中くらいなエクレクティックスタイルのおしゃれな子供用バスルーム (オープンシェルフ、オープン型シャワー、分離型トイレ、マルチカラーのタイル、セラミックタイル、マルチカラーの壁、セラミックタイルの床、壁付け型シンク、マルチカラーの床、オープンシャワー、ベージュのカウンター、洗面台1つ、フローティング洗面台、白い天井) の写真
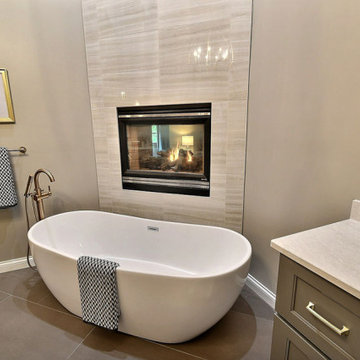
The two-sided fireplace got a facelift, with all-new contemporary tile running from floor to ceiling, accentuating the 12’ ceilings. Accent tile in 12×24 Anatolia Mayfair Strada Ash was featured on both the fireplace and the shower walls. To continue the contemporary feel, a new freestanding tub was installed in front of the fireplace with a floor-mounted tub filler.
浴室・バスルーム (ベージュのカウンター、白い天井、フローティング洗面台) の写真
1