浴室・バスルーム (ベージュのカウンター、レイズドパネル扉のキャビネット、トラバーチンの床) の写真
絞り込み:
資材コスト
並び替え:今日の人気順
写真 1〜20 枚目(全 190 枚)
1/4

Spacious Master Bath on Singer Island
Photo Credit: Carmel Brantley
マイアミにある高級な中くらいなコンテンポラリースタイルのおしゃれなマスターバスルーム (大理石の洗面台、緑の壁、アンダーカウンター洗面器、レイズドパネル扉のキャビネット、ベージュのキャビネット、大型浴槽、オープン型シャワー、一体型トイレ 、ベージュのタイル、石タイル、トラバーチンの床、ベージュの床、ベージュのカウンター) の写真
マイアミにある高級な中くらいなコンテンポラリースタイルのおしゃれなマスターバスルーム (大理石の洗面台、緑の壁、アンダーカウンター洗面器、レイズドパネル扉のキャビネット、ベージュのキャビネット、大型浴槽、オープン型シャワー、一体型トイレ 、ベージュのタイル、石タイル、トラバーチンの床、ベージュの床、ベージュのカウンター) の写真
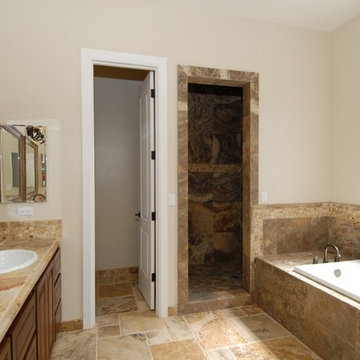
フェニックスにある高級な広いトラディショナルスタイルのおしゃれなマスターバスルーム (ベージュのタイル、レイズドパネル扉のキャビネット、濃色木目調キャビネット、ドロップイン型浴槽、アルコーブ型シャワー、トラバーチンタイル、ベージュの壁、トラバーチンの床、オーバーカウンターシンク、タイルの洗面台、ベージュの床、開き戸のシャワー、ベージュのカウンター) の写真
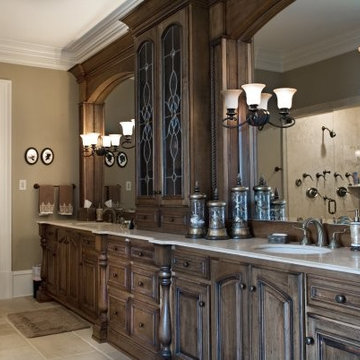
アトランタにある高級な広い地中海スタイルのおしゃれなマスターバスルーム (レイズドパネル扉のキャビネット、濃色木目調キャビネット、ドロップイン型浴槽、コーナー設置型シャワー、ベージュのタイル、磁器タイル、ベージュの壁、トラバーチンの床、アンダーカウンター洗面器、珪岩の洗面台、ベージュの床、開き戸のシャワー、ベージュのカウンター) の写真
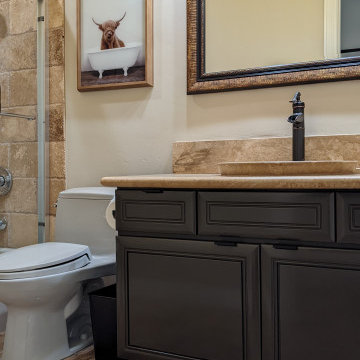
フェニックスにある低価格の小さなコンテンポラリースタイルのおしゃれな子供用バスルーム (レイズドパネル扉のキャビネット、茶色いキャビネット、アルコーブ型浴槽、シャワー付き浴槽 、一体型トイレ 、ベージュのタイル、トラバーチンタイル、ベージュの壁、トラバーチンの床、ベッセル式洗面器、ベージュの床、引戸のシャワー、ベージュのカウンター、洗面台1つ、造り付け洗面台) の写真
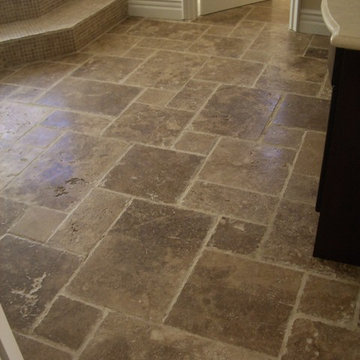
Bathroom of the new house construction in Sherman Oaks which included installation of bathroom door, bathroom sink and faucet and tiled flooring.
ロサンゼルスにある小さな地中海スタイルのおしゃれなバスルーム (浴槽なし) (レイズドパネル扉のキャビネット、濃色木目調キャビネット、ドロップイン型浴槽、アルコーブ型シャワー、一体型トイレ 、マルチカラーのタイル、石タイル、ベージュの壁、トラバーチンの床、オーバーカウンターシンク、コンクリートの洗面台、マルチカラーの床、開き戸のシャワー、ベージュのカウンター) の写真
ロサンゼルスにある小さな地中海スタイルのおしゃれなバスルーム (浴槽なし) (レイズドパネル扉のキャビネット、濃色木目調キャビネット、ドロップイン型浴槽、アルコーブ型シャワー、一体型トイレ 、マルチカラーのタイル、石タイル、ベージュの壁、トラバーチンの床、オーバーカウンターシンク、コンクリートの洗面台、マルチカラーの床、開き戸のシャワー、ベージュのカウンター) の写真
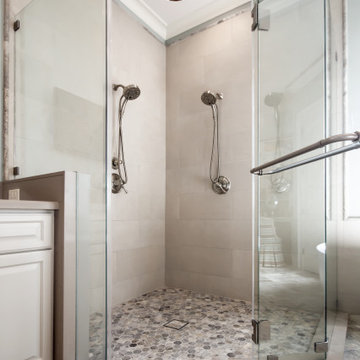
ヒューストンにある広いトランジショナルスタイルのおしゃれなマスターバスルーム (レイズドパネル扉のキャビネット、グレーのキャビネット、置き型浴槽、コーナー設置型シャワー、ベージュのタイル、磁器タイル、緑の壁、トラバーチンの床、アンダーカウンター洗面器、クオーツストーンの洗面台、マルチカラーの床、開き戸のシャワー、ベージュのカウンター、洗面台2つ、造り付け洗面台、三角天井、羽目板の壁) の写真
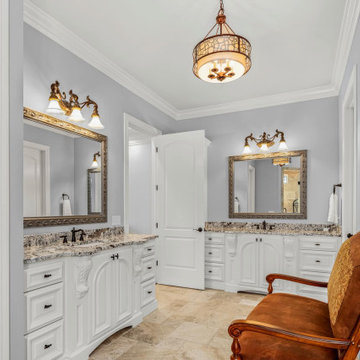
他の地域にある高級な広いトラディショナルスタイルのおしゃれなマスターバスルーム (レイズドパネル扉のキャビネット、白いキャビネット、コーナー型浴槽、ダブルシャワー、分離型トイレ、トラバーチンタイル、グレーの壁、トラバーチンの床、アンダーカウンター洗面器、御影石の洗面台、ベージュの床、開き戸のシャワー、ベージュのカウンター、トイレ室、洗面台2つ、造り付け洗面台) の写真

The linen closet from the hallway and bathroom was removed and the vanity area was decreased to allow room for an intimate-sized sauna.
• This change also gave room for a larger shower area
o Superior main showerhead
o Rain head from ceiling
o Hand-held shower for seated comfort
o Independent volume controls for multiple users/functions o Grab bars to aid for stability and seated functions
o Teak bench to add warmth and ability to sit while bathing
• Curbless entry and sliding door system delivers ease of access in the event of any physical limitations.
• Cherry cabinetry and vein-cut travertine chosen for warmth and organic qualities – creating a natural spa-like atmosphere.
• The bright characteristics of the Nordic white spruce sauna contrast for appreciated cleanliness.
• Ease of access for any physical limitations with new curb-less shower entry & sliding enclosure
• Additional storage designed with elegance in mind
o Recessed medicine cabinets into custom wainscot surround
o Custom-designed makeup vanity with a tip-up top for easy access and a mirror
o Vanities include pullouts for hair appliances and small toiletries
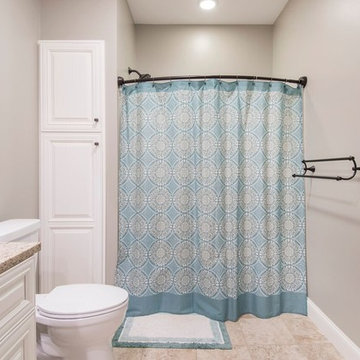
シンシナティにある中くらいなトラディショナルスタイルのおしゃれなバスルーム (浴槽なし) (レイズドパネル扉のキャビネット、白いキャビネット、アルコーブ型シャワー、分離型トイレ、グレーの壁、トラバーチンの床、アンダーカウンター洗面器、御影石の洗面台、ベージュの床、シャワーカーテン、ベージュのカウンター) の写真
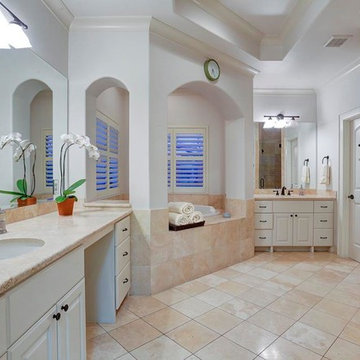
Purser Architectural Custom Home Design built by CAM Builders LLC
ヒューストンにあるラグジュアリーな広い地中海スタイルのおしゃれなマスターバスルーム (レイズドパネル扉のキャビネット、白いキャビネット、ドロップイン型浴槽、バリアフリー、ベージュのタイル、トラバーチンタイル、白い壁、トラバーチンの床、アンダーカウンター洗面器、御影石の洗面台、ベージュの床、開き戸のシャワー、ベージュのカウンター) の写真
ヒューストンにあるラグジュアリーな広い地中海スタイルのおしゃれなマスターバスルーム (レイズドパネル扉のキャビネット、白いキャビネット、ドロップイン型浴槽、バリアフリー、ベージュのタイル、トラバーチンタイル、白い壁、トラバーチンの床、アンダーカウンター洗面器、御影石の洗面台、ベージュの床、開き戸のシャワー、ベージュのカウンター) の写真
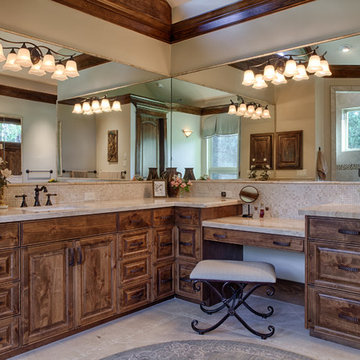
A custom vanity area is very girls dream!
Builder: Wamhoff Development
Designer: Erika Barczak, Allied ASID - By Design Interiors, Inc.
Photography by: Brad Carr - B-Rad Studios

Old World European, Country Cottage. Three separate cottages make up this secluded village over looking a private lake in an old German, English, and French stone villa style. Hand scraped arched trusses, wide width random walnut plank flooring, distressed dark stained raised panel cabinetry, and hand carved moldings make these traditional farmhouse cottage buildings look like they have been here for 100s of years. Newly built of old materials, and old traditional building methods, including arched planked doors, leathered stone counter tops, stone entry, wrought iron straps, and metal beam straps. The Lake House is the first, a Tudor style cottage with a slate roof, 2 bedrooms, view filled living room open to the dining area, all overlooking the lake. The Carriage Home fills in when the kids come home to visit, and holds the garage for the whole idyllic village. This cottage features 2 bedrooms with on suite baths, a large open kitchen, and an warm, comfortable and inviting great room. All overlooking the lake. The third structure is the Wheel House, running a real wonderful old water wheel, and features a private suite upstairs, and a work space downstairs. All homes are slightly different in materials and color, including a few with old terra cotta roofing. Project Location: Ojai, California. Project designed by Maraya Interior Design. From their beautiful resort town of Ojai, they serve clients in Montecito, Hope Ranch, Malibu and Calabasas, across the tri-county area of Santa Barbara, Ventura and Los Angeles, south to Hidden Hills.
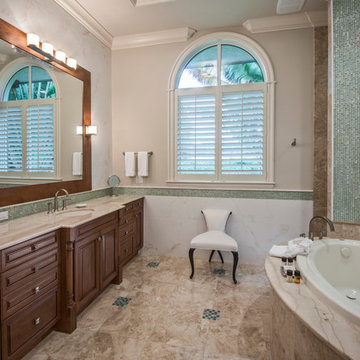
Photo: Amber Frederiksen Photography
マイアミにある中くらいなトラディショナルスタイルのおしゃれなマスターバスルーム (アンダーカウンター洗面器、レイズドパネル扉のキャビネット、濃色木目調キャビネット、ドロップイン型浴槽、グレーのタイル、ボーダータイル、ベージュの壁、トラバーチンの床、大理石の洗面台、ベージュのカウンター、照明) の写真
マイアミにある中くらいなトラディショナルスタイルのおしゃれなマスターバスルーム (アンダーカウンター洗面器、レイズドパネル扉のキャビネット、濃色木目調キャビネット、ドロップイン型浴槽、グレーのタイル、ボーダータイル、ベージュの壁、トラバーチンの床、大理石の洗面台、ベージュのカウンター、照明) の写真
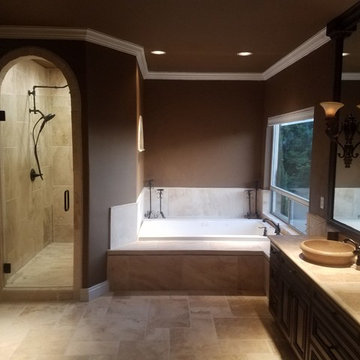
サクラメントにある広いトラディショナルスタイルのおしゃれなマスターバスルーム (レイズドパネル扉のキャビネット、濃色木目調キャビネット、ドロップイン型浴槽、アルコーブ型シャワー、ベージュのタイル、セラミックタイル、茶色い壁、トラバーチンの床、ベッセル式洗面器、ベージュの床、開き戸のシャワー、ベージュのカウンター) の写真

Designer: Robert Griffin
Photo Credit: Desired Photo
A grand arch was created and the vanities inset slightly separating the space, grounding the area and giving it a sense of importance. In order to achieve this we moved the rear wall into the master closet approx 24" and installed a custom closet shelving unit. The wall was built with the counter top upper cabinet in mind, buy allowing the cabinet to recess in the wall approx. 4" we not only saved counter space but created an area the feels open and free flowing.
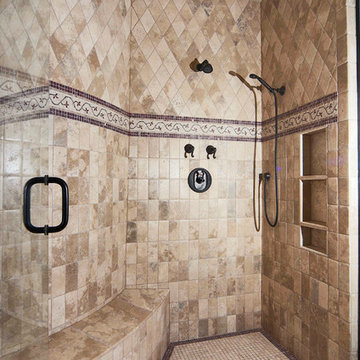
デンバーにある高級な広い地中海スタイルのおしゃれなマスターバスルーム (レイズドパネル扉のキャビネット、濃色木目調キャビネット、ドロップイン型浴槽、コーナー設置型シャワー、ベージュのタイル、セラミックタイル、ベージュの壁、トラバーチンの床、アンダーカウンター洗面器、御影石の洗面台、ベージュの床、開き戸のシャワー、ベージュのカウンター) の写真
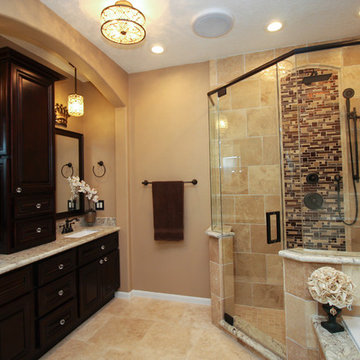
Designer: Robert Griffin
Photo Credit: Desired Photo
Architectural arches found within the home are repeated throughout our "Arched for a Queen, Fit for a King" master bathroom redesign. The walls are painted the perfect shade of "Latte", Sherwin-Williams for Your Home SW6108 Latte to be exact. You can also see the multi-function exhaust fan and with a built in bluetooth speaker and LED light from Homewerks Worldwide.
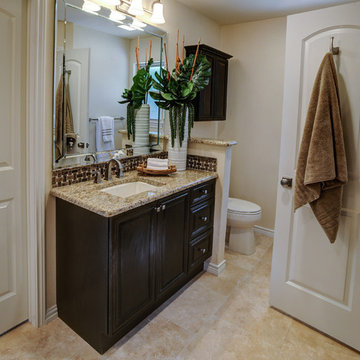
Espresso colored semi custom cabinetry is complimented by the dark emperador backsplash. We shortened the full height wall to a pony wall in the commode area which allows privacy as well as light from the window to flow into the main space.
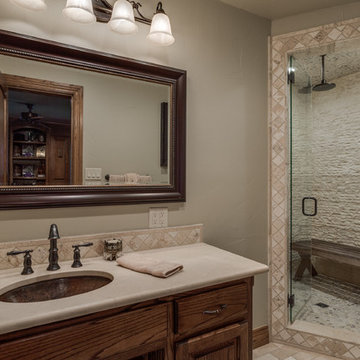
Epic Foto Group
Traditional guest bath with walk-in steam shower and split face dry stack travertine tile.
ダラスにある高級な広いトラディショナルスタイルのおしゃれなバスルーム (浴槽なし) (レイズドパネル扉のキャビネット、濃色木目調キャビネット、アルコーブ型シャワー、分離型トイレ、ベージュのタイル、トラバーチンタイル、ベージュの壁、トラバーチンの床、アンダーカウンター洗面器、大理石の洗面台、ベージュの床、開き戸のシャワー、ベージュのカウンター) の写真
ダラスにある高級な広いトラディショナルスタイルのおしゃれなバスルーム (浴槽なし) (レイズドパネル扉のキャビネット、濃色木目調キャビネット、アルコーブ型シャワー、分離型トイレ、ベージュのタイル、トラバーチンタイル、ベージュの壁、トラバーチンの床、アンダーカウンター洗面器、大理石の洗面台、ベージュの床、開き戸のシャワー、ベージュのカウンター) の写真
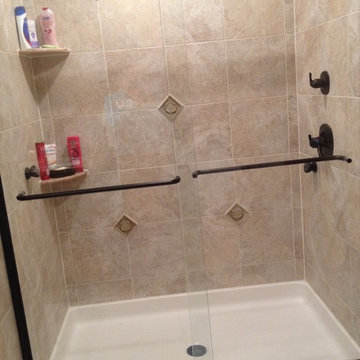
ニューアークにあるお手頃価格の中くらいなトラディショナルスタイルのおしゃれなバスルーム (浴槽なし) (レイズドパネル扉のキャビネット、中間色木目調キャビネット、分離型トイレ、ベージュのタイル、石タイル、ベージュの壁、トラバーチンの床、アンダーカウンター洗面器、御影石の洗面台、アルコーブ型シャワー、ベージュの床、引戸のシャワー、ベージュのカウンター) の写真
浴室・バスルーム (ベージュのカウンター、レイズドパネル扉のキャビネット、トラバーチンの床) の写真
1