黒い浴室・バスルーム (ベージュのカウンター、全タイプのキャビネット扉、バリアフリー) の写真
絞り込み:
資材コスト
並び替え:今日の人気順
写真 1〜20 枚目(全 62 枚)
1/5

Schlichte, klassische Aufteilung mit matter Keramik am WC und Duschtasse und Waschbecken aus Mineralwerkstoffe. Das Becken eingebaut in eine Holzablage mit Stauraummöglichkeit. Klare Linien und ein Materialmix von klein zu groß definieren den Raum. Großes Raumgefühl durch die offene Dusche.

シアトルにあるお手頃価格の中くらいなコンテンポラリースタイルのおしゃれなマスターバスルーム (シェーカースタイル扉のキャビネット、茶色いキャビネット、バリアフリー、黒いタイル、グレーの壁、玉石タイル、アンダーカウンター洗面器、クオーツストーンの洗面台、黒い床、引戸のシャワー、ベージュのカウンター、ニッチ、洗面台2つ、造り付け洗面台、三角天井) の写真
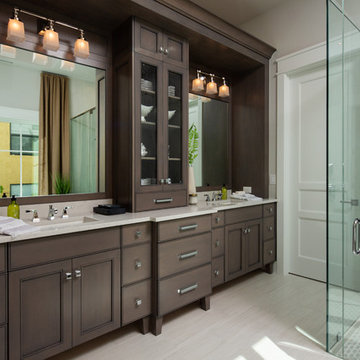
マイアミにあるビーチスタイルのおしゃれなマスターバスルーム (濃色木目調キャビネット、バリアフリー、グレーのタイル、ベージュの壁、アンダーカウンター洗面器、ベージュの床、開き戸のシャワー、ベージュのカウンター、シェーカースタイル扉のキャビネット) の写真
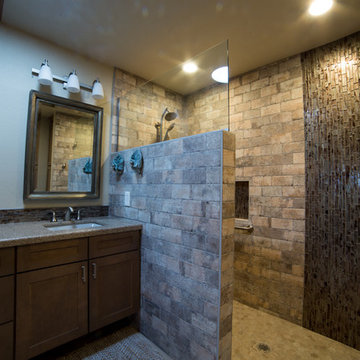
A dark stained barn door is the grand entrance for this gorgeous remodel featuring Wellborn Cabinets, quartz countertops,and 12" x 24" porcelain tile. While beautiful, the real main attraction is the zero threshold spacious walk-in shower covered in Chicago Brick Southside porcelain tile.

他の地域にあるラスティックスタイルのおしゃれなマスターバスルーム (フラットパネル扉のキャビネット、中間色木目調キャビネット、置き型浴槽、バリアフリー、ベージュのタイル、石スラブタイル、白い壁、玉石タイル、一体型シンク、マルチカラーの床、ベージュのカウンター、洗面台2つ、フローティング洗面台) の写真
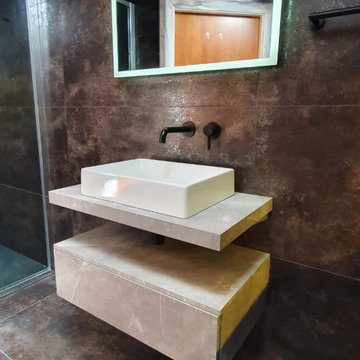
Black brassware, Milkyway Anthracite tiles & a floating vanity transformed this bathroom into a chic, polished escape.
Designed - Supplied & Installed by our market-leading team.
Ripples - Relaxing in Luxury
⭐️⭐️⭐️⭐️⭐️
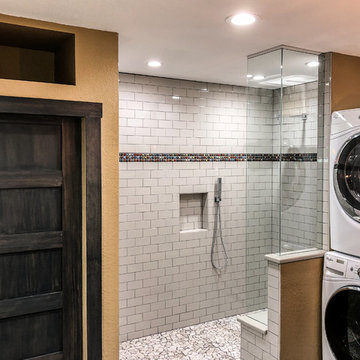
Walk-in Shower with Bench Seat, laundry units in bathroom, and built in storage cubby over the toilet closet
デンバーにある高級な中くらいなインダストリアルスタイルのおしゃれなバスルーム (浴槽なし) (フラットパネル扉のキャビネット、濃色木目調キャビネット、バリアフリー、一体型トイレ 、白いタイル、セラミックタイル、黄色い壁、コンクリートの床、一体型シンク、人工大理石カウンター、グレーの床、オープンシャワー、ベージュのカウンター) の写真
デンバーにある高級な中くらいなインダストリアルスタイルのおしゃれなバスルーム (浴槽なし) (フラットパネル扉のキャビネット、濃色木目調キャビネット、バリアフリー、一体型トイレ 、白いタイル、セラミックタイル、黄色い壁、コンクリートの床、一体型シンク、人工大理石カウンター、グレーの床、オープンシャワー、ベージュのカウンター) の写真
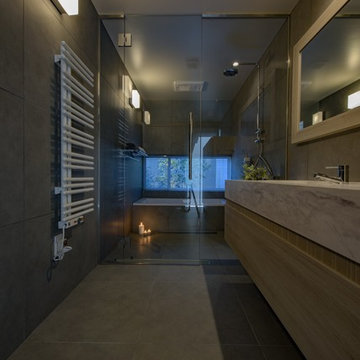
バスルームとサニタリーはガラスで仕切りホテルの様な空間にしています。
他の地域にある中くらいなモダンスタイルのおしゃれなマスターバスルーム (インセット扉のキャビネット、ベージュのキャビネット、アンダーマウント型浴槽、バリアフリー、分離型トイレ、グレーのタイル、セラミックタイル、グレーの壁、セラミックタイルの床、アンダーカウンター洗面器、木製洗面台、グレーの床、開き戸のシャワー、ベージュのカウンター) の写真
他の地域にある中くらいなモダンスタイルのおしゃれなマスターバスルーム (インセット扉のキャビネット、ベージュのキャビネット、アンダーマウント型浴槽、バリアフリー、分離型トイレ、グレーのタイル、セラミックタイル、グレーの壁、セラミックタイルの床、アンダーカウンター洗面器、木製洗面台、グレーの床、開き戸のシャワー、ベージュのカウンター) の写真
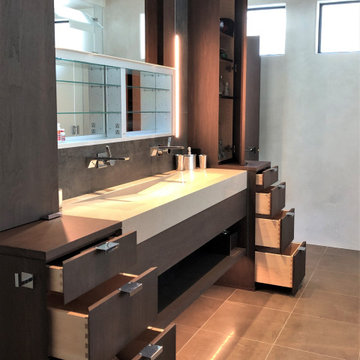
Contemporary walnut vanity in a secluded mountain home.
他の地域にある中くらいなコンテンポラリースタイルのおしゃれなマスターバスルーム (フラットパネル扉のキャビネット、濃色木目調キャビネット、置き型浴槽、バリアフリー、グレーのタイル、ベージュの壁、横長型シンク、茶色い床、開き戸のシャワー、ベージュのカウンター、トイレ室、洗面台2つ、造り付け洗面台) の写真
他の地域にある中くらいなコンテンポラリースタイルのおしゃれなマスターバスルーム (フラットパネル扉のキャビネット、濃色木目調キャビネット、置き型浴槽、バリアフリー、グレーのタイル、ベージュの壁、横長型シンク、茶色い床、開き戸のシャワー、ベージュのカウンター、トイレ室、洗面台2つ、造り付け洗面台) の写真
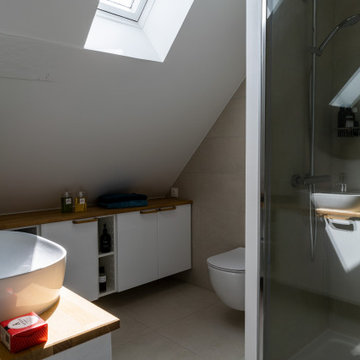
Mobiliers adaptés sur-mesure. Plans de toilette en chêne massif. Wc suspendu Tesi ideal standard
パリにあるお手頃価格の中くらいなコンテンポラリースタイルのおしゃれなバスルーム (浴槽なし) (フラットパネル扉のキャビネット、白いキャビネット、バリアフリー、壁掛け式トイレ、ベージュのタイル、セラミックタイル、ベージュの壁、セラミックタイルの床、ベッセル式洗面器、木製洗面台、ベージュの床、引戸のシャワー、ベージュのカウンター、洗面台1つ、独立型洗面台) の写真
パリにあるお手頃価格の中くらいなコンテンポラリースタイルのおしゃれなバスルーム (浴槽なし) (フラットパネル扉のキャビネット、白いキャビネット、バリアフリー、壁掛け式トイレ、ベージュのタイル、セラミックタイル、ベージュの壁、セラミックタイルの床、ベッセル式洗面器、木製洗面台、ベージュの床、引戸のシャワー、ベージュのカウンター、洗面台1つ、独立型洗面台) の写真
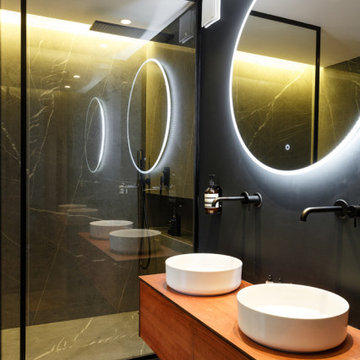
MCH a su donner une identité contemporaine au lieu, notamment via les jeux de couleurs noire et blanche, sans toutefois en renier l’héritage. Au sol, le parquet en point de Hongrie a été intégralement restauré tandis que des espaces de rangement sur mesure, laqués noir, ponctuent l’espace avec élégance. Une réalisation qui ne manque pas d’audace !
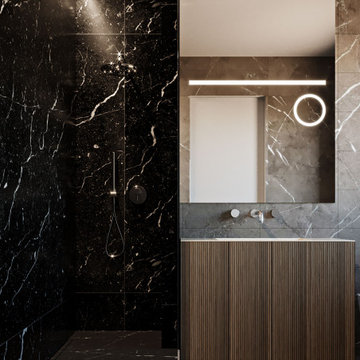
ローマにある中くらいなコンテンポラリースタイルのおしゃれなマスターバスルーム (インセット扉のキャビネット、バリアフリー、分離型トイレ、グレーのタイル、磁器タイル、磁器タイルの床、オーバーカウンターシンク、大理石の洗面台、グレーの床、オープンシャワー、ベージュのカウンター、ニッチ、洗面台1つ、独立型洗面台) の写真
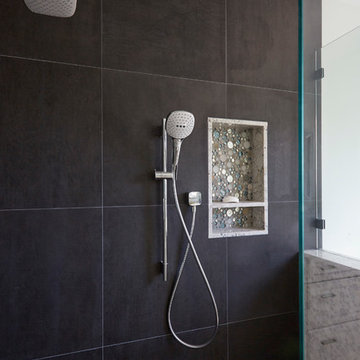
Blues, greens, and natural mushroom tones are elevated in the bathrooms with mixed metal fixtures in golds and chrome. Natural stones, pebbles, and bubble tiles help extend the relaxed California beach lifestyle throughout the home.
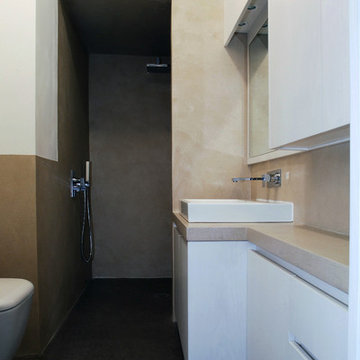
Il bagno in resina con doccia a filo pavimento; l'arredo è realizzato su misura.
ミラノにあるお手頃価格の中くらいなコンテンポラリースタイルのおしゃれなバスルーム (浴槽なし) (フラットパネル扉のキャビネット、白いキャビネット、バリアフリー、分離型トイレ、ベージュのタイル、ベージュの壁、ベッセル式洗面器、クオーツストーンの洗面台、茶色い床、オープンシャワー、ベージュのカウンター) の写真
ミラノにあるお手頃価格の中くらいなコンテンポラリースタイルのおしゃれなバスルーム (浴槽なし) (フラットパネル扉のキャビネット、白いキャビネット、バリアフリー、分離型トイレ、ベージュのタイル、ベージュの壁、ベッセル式洗面器、クオーツストーンの洗面台、茶色い床、オープンシャワー、ベージュのカウンター) の写真
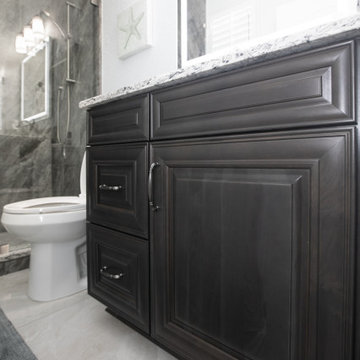
Inspiration for a transitional home remodel. A large two-toned kitchen & bathroom in Orlando, FL. Featuring rectified porcelain tile, with American-made cabinets and quartz countertop. The bathrooms showcase beautiful craftmanship in the shower and vanity installation.
Contact Zelmar for your next home remodel!
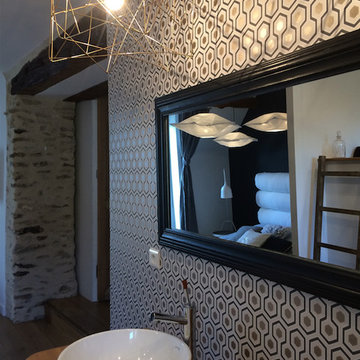
At Ome Déco
パリにある中くらいなモダンスタイルのおしゃれなマスターバスルーム (インセット扉のキャビネット、黒いキャビネット、バリアフリー、マルチカラーのタイル、マルチカラーの壁、淡色無垢フローリング、横長型シンク、木製洗面台、ベージュの床、開き戸のシャワー、ベージュのカウンター) の写真
パリにある中くらいなモダンスタイルのおしゃれなマスターバスルーム (インセット扉のキャビネット、黒いキャビネット、バリアフリー、マルチカラーのタイル、マルチカラーの壁、淡色無垢フローリング、横長型シンク、木製洗面台、ベージュの床、開き戸のシャワー、ベージュのカウンター) の写真
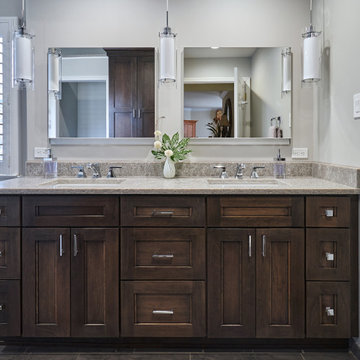
The master bath design created for this Yardley, PA home is a dream come true. Every detail of this design combines to create a space that is highly function and stylish, while also feeling like a relaxing retreat from daily life. The combination of a Victoria + Albert freestanding tub with the Isenberg waterfall tub filler faucet is sure to be a favorite spot for a soothing stress reliever. If you prefer to relax in the shower, the large, walk-in shower has everything you need. The frameless glass door leads into a large, corner shower complete with MSI hexagonal mosaic shower floor, recessed storage niche, and corner shelf. The highlight of this shower is the Toto Connelly shower plumbing including body sprays, rainfall and handheld showerheads, and a thermostatic shower. The Toto Drake II toilet sits in a separate toilet compartment with a frosted glass pocket door. The DuraSupreme vanity with Avery panel door in caraway on cherry with a charcoal glaze has ample storage. It is complemented by Top Knobs hardware, a Silestone Ocean Jasper eased edge countertop, and two sinks with two-handled faucets. Above the vanity are Dainolite pendant lights, plus a Robern lift-up medicine cabinet with lights, a defogger, and a magnifying mirror. This amazing bath design is sure to be the highlight of this Yardley, PA home.
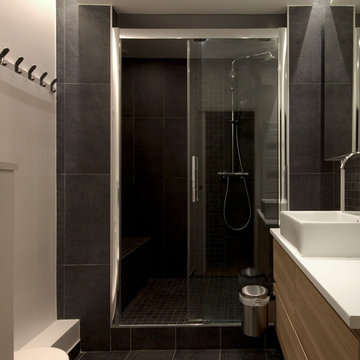
Arno Fougeres
パリにあるお手頃価格の小さなコンテンポラリースタイルのおしゃれなバスルーム (浴槽なし) (インセット扉のキャビネット、ベージュのキャビネット、バリアフリー、小便器、黒いタイル、ボーダータイル、グレーの壁、セメントタイルの床、横長型シンク、木製洗面台、黒い床、開き戸のシャワー、ベージュのカウンター) の写真
パリにあるお手頃価格の小さなコンテンポラリースタイルのおしゃれなバスルーム (浴槽なし) (インセット扉のキャビネット、ベージュのキャビネット、バリアフリー、小便器、黒いタイル、ボーダータイル、グレーの壁、セメントタイルの床、横長型シンク、木製洗面台、黒い床、開き戸のシャワー、ベージュのカウンター) の写真
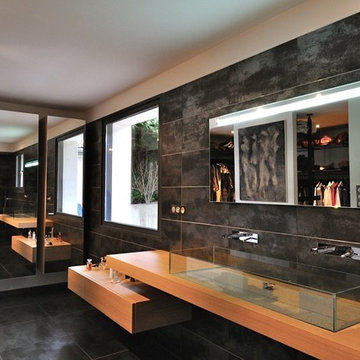
グルノーブルにある高級な広いコンテンポラリースタイルのおしゃれなバスルーム (浴槽なし) (黒いタイル、セラミックタイル、セラミックタイルの床、横長型シンク、木製洗面台、フラットパネル扉のキャビネット、淡色木目調キャビネット、バリアフリー、分離型トイレ、グレーの壁、グレーの床、オープンシャワー、ベージュのカウンター) の写真
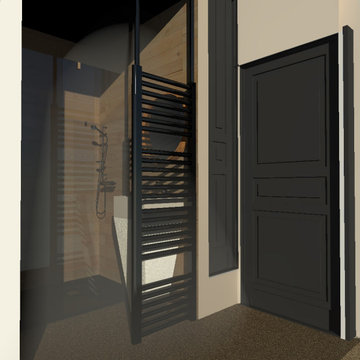
la salle de bain existante à une vingtaine d'année, elle se trouve entre deux parties de maison et sert de passage lorsqu'elle est inoccupée.
Suite à un dégât des eaux dû à la fuite d'un seche serviette qui servait de claustra entre la baignoire et le passage, le propriétaire souhaite la refaire entièrement et remplacer la baignoire par une douche. nous lui avons fait des simultations en images de synthèse
黒い浴室・バスルーム (ベージュのカウンター、全タイプのキャビネット扉、バリアフリー) の写真
1