浴室・バスルーム (ベージュのカウンター、グレーのキャビネット、白いキャビネット、全タイプのシャワー) の写真
絞り込み:
資材コスト
並び替え:今日の人気順
写真 1〜20 枚目(全 5,271 枚)
1/5

This master bath is a perfect example of a well balanced space, with his and hers counter spaces just to start. His tall 6'8" stature required a 40 inch counter height creating this multi-level counter space that wraps in along the wall, continuing to the vanity desk. The smooth transition between each level is intended to emulate that of a traditional flow form piece. This gives each of them ample functional space and storage. The warm tones within wood accents and the cooler tones found in the tile work are tied together nicely with the greige stone countertop. In contrast to the barn door and other wood features, matte black hardware is used as a sharp accent. This space successfully blends into a rustic elegance theme.

Eric Rorer Photography
サンフランシスコにあるトラディショナルスタイルのおしゃれな浴室 (アンダーカウンター洗面器、レイズドパネル扉のキャビネット、白いキャビネット、ドロップイン型浴槽、アルコーブ型シャワー、白いタイル、サブウェイタイル、ベージュのカウンター) の写真
サンフランシスコにあるトラディショナルスタイルのおしゃれな浴室 (アンダーカウンター洗面器、レイズドパネル扉のキャビネット、白いキャビネット、ドロップイン型浴槽、アルコーブ型シャワー、白いタイル、サブウェイタイル、ベージュのカウンター) の写真

The homeowners wanted to remodel the existing bath for the kids. The new kids bath features a tub shower combo with custom tile, and a large vanity with lots of storage for extra towels and other knick knacks.

Hexagon Bathroom, Small Bathrooms Perth, Small Bathroom Renovations Perth, Bathroom Renovations Perth WA, Open Shower, Small Ensuite Ideas, Toilet In Shower, Shower and Toilet Area, Small Bathroom Ideas, Subway and Hexagon Tiles, Wood Vanity Benchtop, Rimless Toilet, Black Vanity Basin
サンフランシスコにある高級な中くらいなモダンスタイルのおしゃれなマスターバスルーム (フラットパネル扉のキャビネット、白いキャビネット、バリアフリー、一体型トイレ 、ベージュのタイル、磁器タイル、グレーの壁、磁器タイルの床、アンダーカウンター洗面器、珪岩の洗面台、ベージュの床、開き戸のシャワー、ベージュのカウンター) の写真
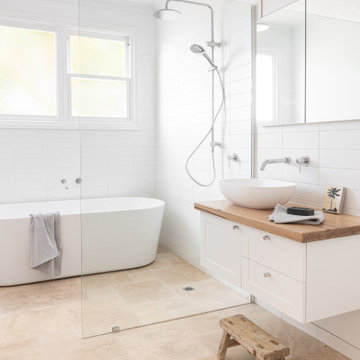
ジーロングにあるコンテンポラリースタイルのおしゃれな浴室 (シェーカースタイル扉のキャビネット、白いキャビネット、置き型浴槽、洗い場付きシャワー、白いタイル、白い壁、ベッセル式洗面器、木製洗面台、ベージュの床、ベージュのカウンター) の写真
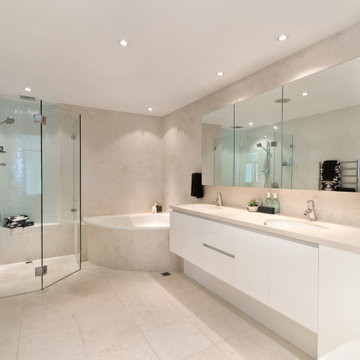
ヒューストンにある広いコンテンポラリースタイルのおしゃれなマスターバスルーム (フラットパネル扉のキャビネット、白いキャビネット、コーナー型浴槽、コーナー設置型シャワー、ベージュのタイル、アンダーカウンター洗面器、ベージュの床、開き戸のシャワー、ベージュのカウンター) の写真

This Altadena home is the perfect example of modern farmhouse flair. The powder room flaunts an elegant mirror over a strapping vanity; the butcher block in the kitchen lends warmth and texture; the living room is replete with stunning details like the candle style chandelier, the plaid area rug, and the coral accents; and the master bathroom’s floor is a gorgeous floor tile.
Project designed by Courtney Thomas Design in La Cañada. Serving Pasadena, Glendale, Monrovia, San Marino, Sierra Madre, South Pasadena, and Altadena.
For more about Courtney Thomas Design, click here: https://www.courtneythomasdesign.com/
To learn more about this project, click here:
https://www.courtneythomasdesign.com/portfolio/new-construction-altadena-rustic-modern/
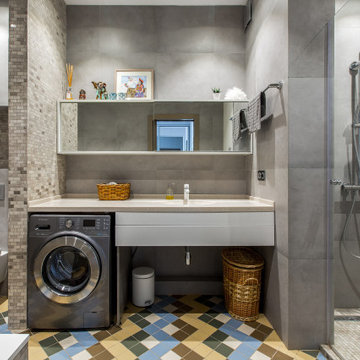
他の地域にあるコンテンポラリースタイルのおしゃれな浴室 (白いキャビネット、アルコーブ型シャワー、グレーのタイル、アンダーカウンター洗面器、マルチカラーの床、ベージュのカウンター、洗濯室) の写真
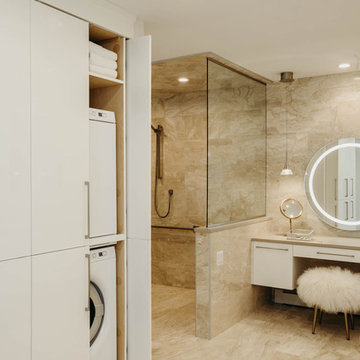
The master bathroom in this Bloomfield Hills home was in need of an overhaul. The room was previously cut up with an awkward layout featuring the heavily-mirrored, “Hollywood lights” look of the 1980s. Staying within the footprint of the room and moving walls to open the floor plan created a roomy uncluttered feel, which opened directly off of the master bedroom. Granting access to two separate his and hers closets, the entryway allows for a gracious amount of tall utility storage and an enclosed Asko stacked washer and dryer for everyday use. A gorgeous wall hung vanity with dual sinks and waterfall Caesarstone Mitered 2 1/4″ square edge countertop adds to the modern feel and drama that the homeowners were hoping for.
As if that weren’t storage enough, the custom shallow wall cabinetry and mirrors above offer over ten feet of storage! A 90-degree turn and lowered seating area create an intimate space with a backlit mirror for personal styling. The room is finished with Honed Diana Royal Marble on all of the heated floors and matching polished marble on the walls. Satin finish Delta faucets and personal shower system fit the modern design perfectly. This serene new master bathroom is the perfect place to start or finish the day, enjoy the task of laundry or simply sit and meditate!
Alicia Gbur Photography
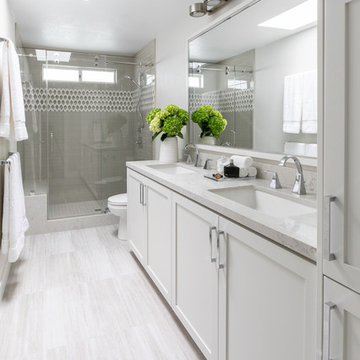
サンディエゴにあるトランジショナルスタイルのおしゃれな浴室 (シェーカースタイル扉のキャビネット、白いキャビネット、アルコーブ型シャワー、白い壁、アンダーカウンター洗面器、ベージュの床、開き戸のシャワー、ベージュのカウンター) の写真
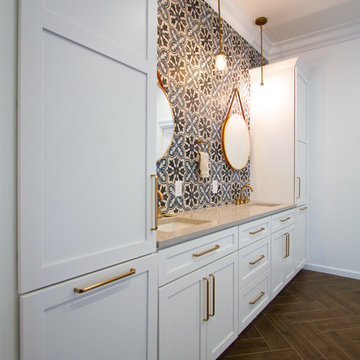
Check out this truly stunning and spacious vanity/ linen tower combo from Dura Supreme. With plenty of room for toiletries, linens, and towels, this vanity also features integrated laundry basket storage.

ローマにあるコンテンポラリースタイルのおしゃれな浴室 (フラットパネル扉のキャビネット、白いキャビネット、コーナー型浴槽、シャワー付き浴槽 、ビデ、白い壁、オーバーカウンターシンク、木製洗面台、ベージュの床、開き戸のシャワー、ベージュのカウンター) の写真

A tile and glass shower features a shower head rail system that is flanked by windows on both sides. The glass door swings out and in. The wall visible from the door when you walk in is a one inch glass mosaic tile that pulls all the colors from the room together. Brass plumbing fixtures and brass hardware add warmth. Limestone tile floors add texture. Pendants were used on each side of the vanity and reflect in the framed mirror.

Simple clean design...in this master bathroom renovation things were kept in the same place but in a very different interpretation. The shower is where the exiting one was, but the walls surrounding it were taken out, a curbless floor was installed with a sleek tile-over linear drain that really goes away. A free-standing bathtub is in the same location that the original drop in whirlpool tub lived prior to the renovation. The result is a clean, contemporary design with some interesting "bling" effects like the bubble chandelier and the mirror rounds mosaic tile located in the back of the niche.
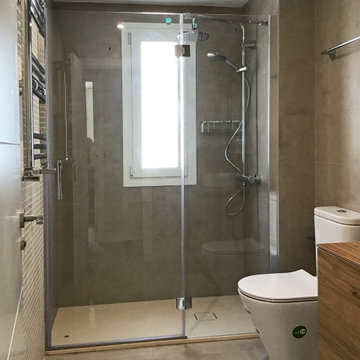
En el cuarto de baño principal se han aprovechados dos de las paredes originales de gresite para combinarlas con el acabado actual de alicatado en un tono más oscuro que aporta contraste y dinamismo. Cambio completo de plato de ducha, mampara, sanitarios, grifería y mueble.
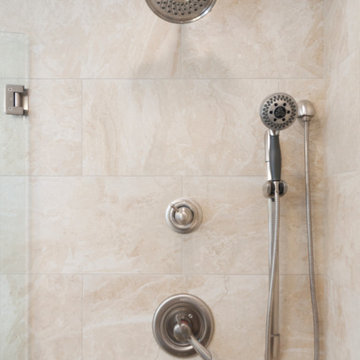
After: This bathroom turned out beautifully! 12x12 porcelain tile graces the shower walls, with a corresponding mosaic border. Brushed nickel accessories accompanied with a clean quartz countertop polish the space. The wood style tile flooring matches well with the wall tile.
These are the before and after pictures of a large master bathroom remodel that was done by Steve White (owner of Bathroom Remodeling Teacher and SRW Contracting, Inc.) Steve has been a bathroom remodeling contractor in the Pittsburgh area since 2008.
Steve has created easy-to-follow courses that enable YOU to build your own bathroom. He has compiled all of his industry knowledge and tips & tricks into several courses he offers online to pass his knowledge on to you. He makes it possible for you to BUILD a bathroom just like this coastal style master bathroom. Check out his courses by visiting the Bathroom Remodeling Teacher website at:
https://www.bathroomremodelingteacher.com/learn.
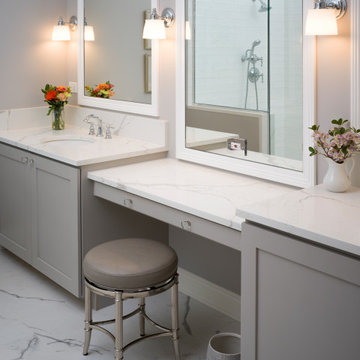
Our designers transformed this master bathroom into an beautiful, multifunction space. The coordinating quartz countertop and floor create an unusually elegant look and spacious feel in this modest-size corner bathroom.
The make-up counter is positioned in between the two sicks, for ease and elegance.
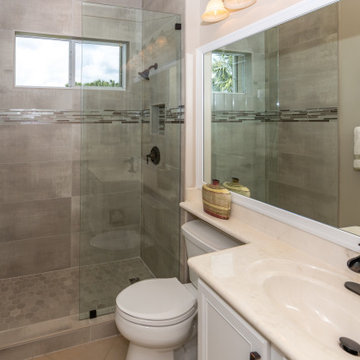
The client chose the large format wall tile to accentuate the 10-ft tall ceilings within the room and to carry your eye upwards. The floor and wall tile were chosen to blend with the existing bathroom floor tile that remained. The schluter edging was matched to the color of the tile, blending seamlessly to keep focus on the beautiful tile installation.
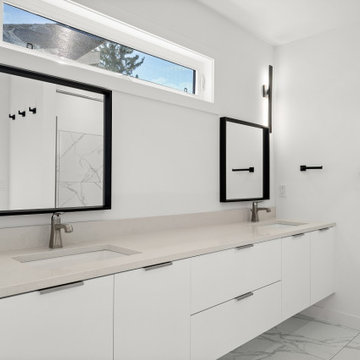
カルガリーにある高級な広いモダンスタイルのおしゃれなマスターバスルーム (フラットパネル扉のキャビネット、白いキャビネット、アルコーブ型浴槽、コーナー設置型シャワー、一体型トイレ 、ベージュのタイル、白い壁、大理石の床、アンダーカウンター洗面器、クオーツストーンの洗面台、マルチカラーの床、開き戸のシャワー、ベージュのカウンター、洗面台2つ、フローティング洗面台) の写真
浴室・バスルーム (ベージュのカウンター、グレーのキャビネット、白いキャビネット、全タイプのシャワー) の写真
1