白い、木目調の浴室・バスルーム (ベージュのカウンター、濃色木目調キャビネット、グレーのキャビネット) の写真
絞り込み:
資材コスト
並び替え:今日の人気順
写真 1〜20 枚目(全 661 枚)

Simple clean design...in this master bathroom renovation things were kept in the same place but in a very different interpretation. The shower is where the exiting one was, but the walls surrounding it were taken out, a curbless floor was installed with a sleek tile-over linear drain that really goes away. A free-standing bathtub is in the same location that the original drop in whirlpool tub lived prior to the renovation. The result is a clean, contemporary design with some interesting "bling" effects like the bubble chandelier and the mirror rounds mosaic tile located in the back of the niche.

$15,000- $25,000
コロンバスにある低価格の小さなコンテンポラリースタイルのおしゃれな浴室 (フラットパネル扉のキャビネット、グレーのキャビネット、シャワー付き浴槽 、一体型トイレ 、モノトーンのタイル、セラミックタイル、グレーの壁、無垢フローリング、御影石の洗面台、茶色い床、シャワーカーテン、ベージュのカウンター、洗面台1つ、独立型洗面台) の写真
コロンバスにある低価格の小さなコンテンポラリースタイルのおしゃれな浴室 (フラットパネル扉のキャビネット、グレーのキャビネット、シャワー付き浴槽 、一体型トイレ 、モノトーンのタイル、セラミックタイル、グレーの壁、無垢フローリング、御影石の洗面台、茶色い床、シャワーカーテン、ベージュのカウンター、洗面台1つ、独立型洗面台) の写真
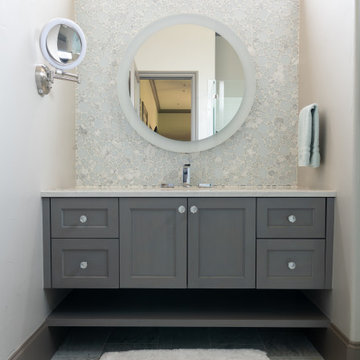
A round glass mosaic by Glazzio provides an eye-catching complement to the round mirror, which lies above a floating vanity with open spaces for towels beneath.
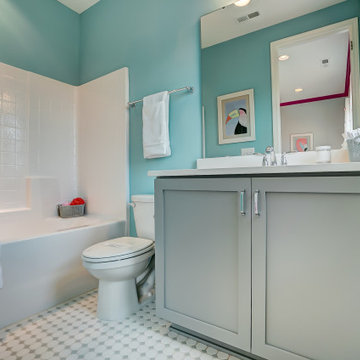
A secondary bathroom in Charlotte with mosaic tiled floors and a shower-bath combo.
シャーロットにある高級な中くらいなトランジショナルスタイルのおしゃれな子供用バスルーム (フラットパネル扉のキャビネット、グレーのキャビネット、シャワー付き浴槽 、セラミックタイルの床、クオーツストーンの洗面台、シャワーカーテン、ベージュのカウンター、洗面台2つ、造り付け洗面台) の写真
シャーロットにある高級な中くらいなトランジショナルスタイルのおしゃれな子供用バスルーム (フラットパネル扉のキャビネット、グレーのキャビネット、シャワー付き浴槽 、セラミックタイルの床、クオーツストーンの洗面台、シャワーカーテン、ベージュのカウンター、洗面台2つ、造り付け洗面台) の写真
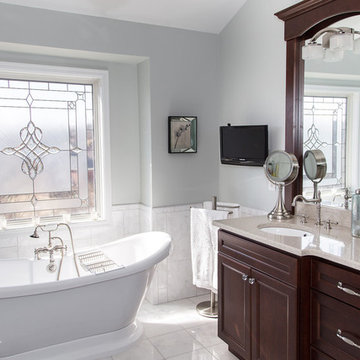
Kris Palen
ダラスにある中くらいなトランジショナルスタイルのおしゃれなマスターバスルーム (アンダーカウンター洗面器、クオーツストーンの洗面台、グレーのタイル、白いタイル、置き型浴槽、落し込みパネル扉のキャビネット、濃色木目調キャビネット、オープン型シャワー、大理石タイル、グレーの壁、大理石の床、白い床、開き戸のシャワー、ベージュのカウンター) の写真
ダラスにある中くらいなトランジショナルスタイルのおしゃれなマスターバスルーム (アンダーカウンター洗面器、クオーツストーンの洗面台、グレーのタイル、白いタイル、置き型浴槽、落し込みパネル扉のキャビネット、濃色木目調キャビネット、オープン型シャワー、大理石タイル、グレーの壁、大理石の床、白い床、開き戸のシャワー、ベージュのカウンター) の写真

Le projet :
Un appartement familial de 135m2 des années 80 sans style ni charme, avec une petite cuisine isolée et désuète bénéficie d’une rénovation totale au style affirmé avec une grande cuisine semi ouverte sur le séjour, un véritable espace parental, deux chambres pour les enfants avec salle de bains et bureau indépendant.
Notre solution :
Nous déposons les cloisons en supprimant une chambre qui était attenante au séjour et ainsi bénéficier d’un grand volume pour la pièce à vivre avec une cuisine semi ouverte de couleur noire, séparée du séjour par des verrières.
Une crédence en miroir fumé renforce encore la notion d’espace et une banquette sur mesure permet d’ajouter un coin repas supplémentaire souhaité convivial et simple pour de jeunes enfants.
Le salon est entièrement décoré dans les tons bleus turquoise avec une bibliothèque monumentale de la même couleur, prolongée jusqu’à l’entrée grâce à un meuble sur mesure dissimulant entre autre le tableau électrique. Le grand canapé en velours bleu profond configure l’espace salon face à la bibliothèque alors qu’une grande table en verre est entourée de chaises en velours turquoise sur un tapis graphique du même camaïeu.
Nous avons condamné l’accès entre la nouvelle cuisine et l’espace nuit placé de l’autre côté d’un mur porteur. Nous avons ainsi un grand espace parental avec une chambre et une salle de bains lumineuses. Un carrelage mural blanc est posé en chevrons, et la salle de bains intégre une grande baignoire double ainsi qu’une douche à l’italienne. Celle-ci bénéficie de lumière en second jour grâce à une verrière placée sur la cloison côté chambre. Nous avons créé un dressing en U, fermé par une porte coulissante de type verrière.
Les deux chambres enfants communiquent directement sur une salle de bains aux couleurs douces et au carrelage graphique.
L’ancienne cuisine, placée près de l’entrée est aménagée en chambre d’amis-bureau avec un canapé convertible et des rangements astucieux.
Le style :
L’appartement joue les contrastes et ose la couleur dans les espaces à vivre avec un joli bleu turquoise associé à un noir graphique affirmé sur la cuisine, le carrelage au sol et les verrières. Les espaces nuit jouent d’avantage la sobriété dans des teintes neutres. L’ensemble allie style et simplicité d’usage, en accord avec le mode de vie de cette famille parisienne très active avec de jeunes enfants.

A double vanity becomes the focal point of the en suite bathroom. Cambria's countertops rest on top of this rich dark wood vanity that features ample storage and a hidden medium size wastebasket disguised into a stack of drawers.
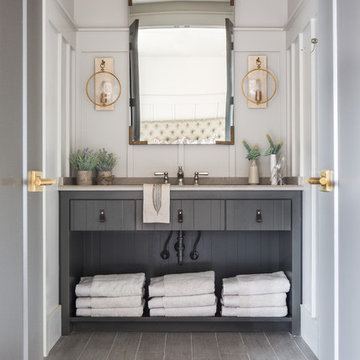
This guest suite has tall board and batten wainscot that wraps the room and incorporates into the bathroom suite. The color palette was pulled from the exterior trim on the hone and the wood batten is typical of a 30s interior architecture and draftsmen detailing.
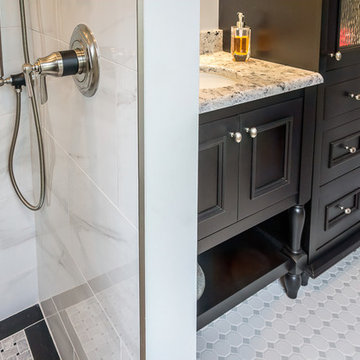
The resident of this 1904 classic Montford home has owned it for more than 30 years. Behind the walls and under the floors of the kitchen and bathroom were a myriad problem areas that needed attention. Hanging new cabinets on walls and from ceilings that may have been plumb a hundred years ago is par for the course. Our project manager even fabricated a special switch plate from wood that was required for an awkward spot in the bathroom. LED can lights and hand-blown glass pendants brighten the kitchen. Intricate tile work and massive glass sliding shower doors bring the bathroom up to date.
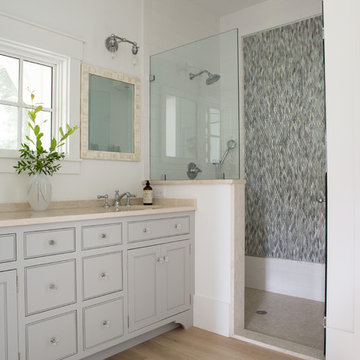
チャールストンにある高級な中くらいなビーチスタイルのおしゃれなマスターバスルーム (インセット扉のキャビネット、グレーのキャビネット、モザイクタイル、白い壁、淡色無垢フローリング、アンダーカウンター洗面器、ベージュの床、ベージュのカウンター、白いタイル、ライムストーンの洗面台) の写真

Imagery Intelligence, LLC
ダラスにある巨大な地中海スタイルのおしゃれなマスターバスルーム (アンダーカウンター洗面器、濃色木目調キャビネット、置き型浴槽、ベージュのタイル、ベージュの壁、ダブルシャワー、トラバーチンの床、茶色い床、開き戸のシャワー、ベージュのカウンター、落し込みパネル扉のキャビネット) の写真
ダラスにある巨大な地中海スタイルのおしゃれなマスターバスルーム (アンダーカウンター洗面器、濃色木目調キャビネット、置き型浴槽、ベージュのタイル、ベージュの壁、ダブルシャワー、トラバーチンの床、茶色い床、開き戸のシャワー、ベージュのカウンター、落し込みパネル扉のキャビネット) の写真
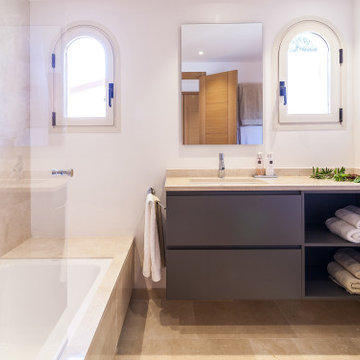
マヨルカ島にある中くらいなコンテンポラリースタイルのおしゃれなバスルーム (浴槽なし) (フラットパネル扉のキャビネット、グレーのキャビネット、ドロップイン型浴槽、壁掛け式トイレ、ベージュのタイル、磁器タイル、白い壁、磁器タイルの床、アンダーカウンター洗面器、ベージュの床、ベージュのカウンター) の写真
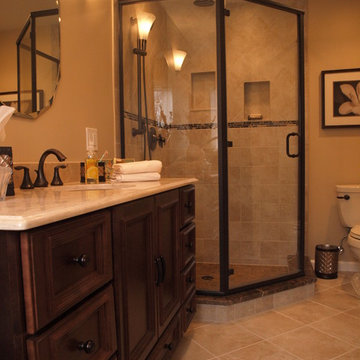
This once very small shower has been transformed into an oasis for these homeowners. This updated corner shower has two shower niches for shampoos and soaps, a rainhead and an adjustable shower head.

Ensuite bathroom with putty metro tiles and toucan wallpaper with custom Barlow & Barlow sink
ロンドンにあるお手頃価格の中くらいなエクレクティックスタイルのおしゃれなマスターバスルーム (濃色木目調キャビネット、ピンクのタイル、セラミックタイル、マルチカラーの壁、大理石の床、ベッセル式洗面器、大理石の洗面台、グレーの床、開き戸のシャワー、アルコーブ型シャワー、ベージュのカウンター) の写真
ロンドンにあるお手頃価格の中くらいなエクレクティックスタイルのおしゃれなマスターバスルーム (濃色木目調キャビネット、ピンクのタイル、セラミックタイル、マルチカラーの壁、大理石の床、ベッセル式洗面器、大理石の洗面台、グレーの床、開き戸のシャワー、アルコーブ型シャワー、ベージュのカウンター) の写真

シカゴにあるラグジュアリーな中くらいなトランジショナルスタイルのおしゃれなバスルーム (浴槽なし) (濃色木目調キャビネット、アルコーブ型浴槽、セラミックタイル、グレーの壁、大理石の床、アンダーカウンター洗面器、オニキスの洗面台、白い床、引戸のシャワー、ベージュのカウンター、洗面台1つ、造り付け洗面台、壁紙、フラットパネル扉のキャビネット、シャワー付き浴槽 、白いタイル) の写真
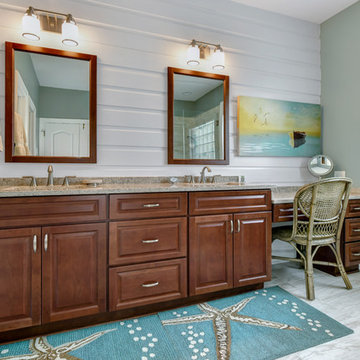
William Quarles
チャールストンにあるビーチスタイルのおしゃれなマスターバスルーム (レイズドパネル扉のキャビネット、濃色木目調キャビネット、分離型トイレ、ベージュのタイル、磁器タイル、青い壁、磁器タイルの床、アンダーカウンター洗面器、御影石の洗面台、ベージュの床、開き戸のシャワー、ベージュのカウンター) の写真
チャールストンにあるビーチスタイルのおしゃれなマスターバスルーム (レイズドパネル扉のキャビネット、濃色木目調キャビネット、分離型トイレ、ベージュのタイル、磁器タイル、青い壁、磁器タイルの床、アンダーカウンター洗面器、御影石の洗面台、ベージュの床、開き戸のシャワー、ベージュのカウンター) の写真
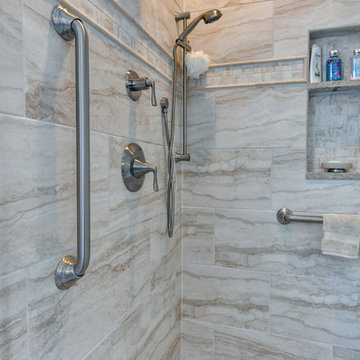
William Quarles
チャールストンにあるビーチスタイルのおしゃれなマスターバスルーム (レイズドパネル扉のキャビネット、濃色木目調キャビネット、分離型トイレ、ベージュのタイル、磁器タイル、青い壁、磁器タイルの床、アンダーカウンター洗面器、御影石の洗面台、ベージュの床、開き戸のシャワー、ベージュのカウンター) の写真
チャールストンにあるビーチスタイルのおしゃれなマスターバスルーム (レイズドパネル扉のキャビネット、濃色木目調キャビネット、分離型トイレ、ベージュのタイル、磁器タイル、青い壁、磁器タイルの床、アンダーカウンター洗面器、御影石の洗面台、ベージュの床、開き戸のシャワー、ベージュのカウンター) の写真

The original fiberglass tub-shower combo was repalced by a more durable acrylic tub and solid surface surround. A hand-held shower and grab bar that doubles as a toiletry shelf make this bathing element accessible and usable by people of many abilities.
Photo: A Kitchen That Works LLC
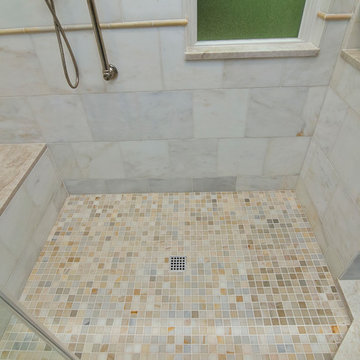
Marilyn Peryer Style House Photography 2017
ローリーにある高級な広いトランジショナルスタイルのおしゃれなマスターバスルーム (レイズドパネル扉のキャビネット、濃色木目調キャビネット、置き型浴槽、コーナー設置型シャワー、分離型トイレ、マルチカラーのタイル、大理石タイル、ベージュの壁、大理石の床、アンダーカウンター洗面器、珪岩の洗面台、マルチカラーの床、開き戸のシャワー、ベージュのカウンター) の写真
ローリーにある高級な広いトランジショナルスタイルのおしゃれなマスターバスルーム (レイズドパネル扉のキャビネット、濃色木目調キャビネット、置き型浴槽、コーナー設置型シャワー、分離型トイレ、マルチカラーのタイル、大理石タイル、ベージュの壁、大理石の床、アンダーカウンター洗面器、珪岩の洗面台、マルチカラーの床、開き戸のシャワー、ベージュのカウンター) の写真
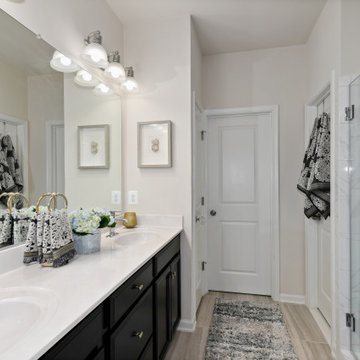
ワシントンD.C.にある低価格の中くらいなトランジショナルスタイルのおしゃれなマスターバスルーム (レイズドパネル扉のキャビネット、濃色木目調キャビネット、ダブルシャワー、一体型トイレ 、マルチカラーのタイル、セラミックタイル、グレーの壁、セラミックタイルの床、オーバーカウンターシンク、クオーツストーンの洗面台、グレーの床、開き戸のシャワー、ベージュのカウンター、シャワーベンチ、洗面台2つ、造り付け洗面台) の写真
白い、木目調の浴室・バスルーム (ベージュのカウンター、濃色木目調キャビネット、グレーのキャビネット) の写真
1