黒い、グレーの浴室・バスルーム (ベージュのカウンター、青いキャビネット、グレーの床) の写真
絞り込み:
資材コスト
並び替え:今日の人気順
写真 1〜20 枚目(全 22 枚)

ボストンにあるトランジショナルスタイルのおしゃれな浴室 (シェーカースタイル扉のキャビネット、青いキャビネット、置き型浴槽、白い壁、アンダーカウンター洗面器、グレーの床、ベージュのカウンター、ニッチ、洗面台2つ、造り付け洗面台) の写真

マイアミにあるコンテンポラリースタイルのおしゃれなバスルーム (浴槽なし) (フラットパネル扉のキャビネット、青いキャビネット、アルコーブ型シャワー、一体型トイレ 、青いタイル、ガラスタイル、黒い壁、コンソール型シンク、グレーの床、クオーツストーンの洗面台、ベージュのカウンター) の写真

This Condo has been in the family since it was first built. And it was in desperate need of being renovated. The kitchen was isolated from the rest of the condo. The laundry space was an old pantry that was converted. We needed to open up the kitchen to living space to make the space feel larger. By changing the entrance to the first guest bedroom and turn in a den with a wonderful walk in owners closet.
Then we removed the old owners closet, adding that space to the guest bath to allow us to make the shower bigger. In addition giving the vanity more space.
The rest of the condo was updated. The master bath again was tight, but by removing walls and changing door swings we were able to make it functional and beautiful all that the same time.
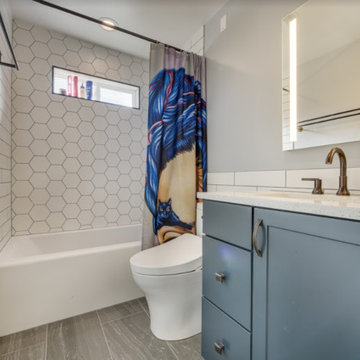
We turned this small cramped, bathroom into a space where the clients are actually able to use. The previous awkward shape layout was not convenient for the homeowners. We switched the toilet and vanity and expand the shower to a full length with a bathtub. Something the homeowners desperately wanted. We moved the window high above the bathtub to still bring in natural light but not expose anyone taking a shower. This also created a higher niche for the homeowners, when they did not want a designated one, but preferred a window niche. To create a longer room, we added in a subway tile wainscoting. This brought in the side wall tile from the shower through out the room. Since we still want to keep the space not as busy, we decided to combine hexagon tile and subway tile.
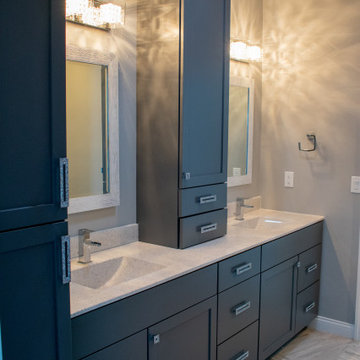
This master bathroom includes a double vanity with plenty of storage, a tiled smart technology shower with multiple heads, and glamorous hardware and lighting.
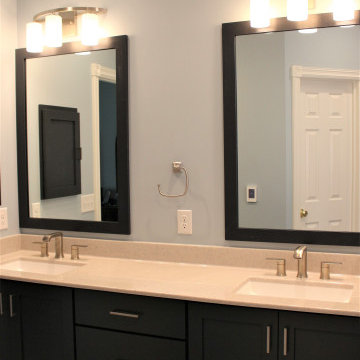
This masterbath renovation is filled with inspiring ideas including a relaxing heated soaker tub! The natural light from the two windows adds character and brings the outside in. The vanity with dual undermounted sinks and new countertop offers a sleek look. The color scheme creates a timeless environment from the fixtures to the tile.
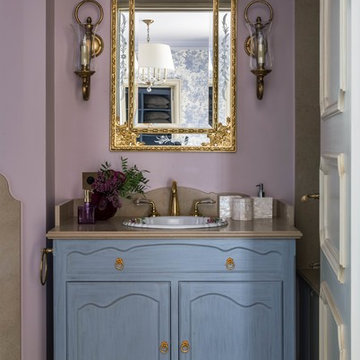
Михаил Степанов
トラディショナルスタイルのおしゃれな浴室 (青いキャビネット、紫の壁、オーバーカウンターシンク、グレーの床、ベージュのカウンター、落し込みパネル扉のキャビネット) の写真
トラディショナルスタイルのおしゃれな浴室 (青いキャビネット、紫の壁、オーバーカウンターシンク、グレーの床、ベージュのカウンター、落し込みパネル扉のキャビネット) の写真
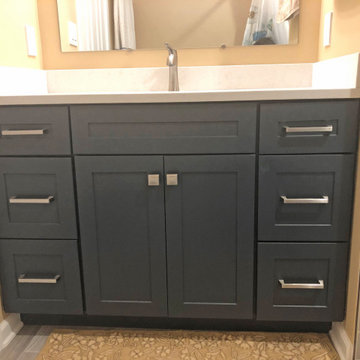
This guest bathroom design in Odenton, MD is a cozy space perfect for guests or for a family bathroom. It features HomeCrest by MasterBrand Sedona maple cabinetry in a Cadet Blue finish. The cabinetry is accented by hardware in a brushed finish and a Q Quartz Calacatta Vicenza countertop. The vanity includes a Kohler Archer sink and Mirabelle Provincetown single hole faucet. It also incorporates a large mirror and a Quoizel 4 light vanity light, making it an ideal space to get ready for the day. This bathroom design includes a three wall alcove Kohler Archer soaker tub with armrests and lumbar support, perfect for a relaxing bath. The combination tub/shower also has a Mirabelle shower valve and Delta In2ition 2-in-1 multi-function shower with wall mounted shower arm. The sleek shower design includes gray glossy 4 x 16 subway tile with a Schluter brushed nickel edge and two larger shower shelves. Mirabelle Provincetown towel bar and ring offer ideally positioned places to hang towels. Anatolia Eramosa Silver 12 x 24 floor tile completes this design style. The total home project also included reconfiguring the hallway, master bath, and kitchen.
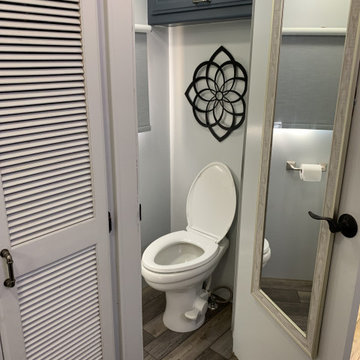
painted cabinets, with original counter and sink.
サクラメントにある高級な小さなエクレクティックスタイルのおしゃれなバスルーム (浴槽なし) (レイズドパネル扉のキャビネット、青いキャビネット、コーナー設置型シャワー、グレーの壁、ラミネートの床、オーバーカウンターシンク、ラミネートカウンター、グレーの床、開き戸のシャワー、ベージュのカウンター、洗濯室、洗面台1つ、造り付け洗面台) の写真
サクラメントにある高級な小さなエクレクティックスタイルのおしゃれなバスルーム (浴槽なし) (レイズドパネル扉のキャビネット、青いキャビネット、コーナー設置型シャワー、グレーの壁、ラミネートの床、オーバーカウンターシンク、ラミネートカウンター、グレーの床、開き戸のシャワー、ベージュのカウンター、洗濯室、洗面台1つ、造り付け洗面台) の写真
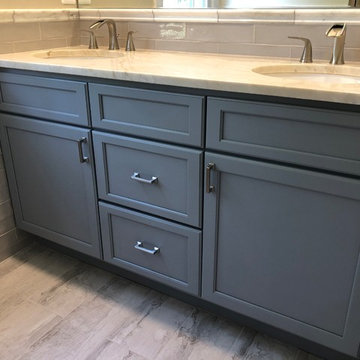
ボルチモアにあるお手頃価格の小さなトランジショナルスタイルのおしゃれなマスターバスルーム (フラットパネル扉のキャビネット、青いキャビネット、グレーのタイル、ガラスタイル、クッションフロア、アンダーカウンター洗面器、大理石の洗面台、グレーの床、ベージュのカウンター) の写真
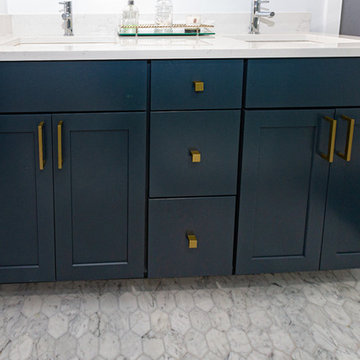
Master Cabinets: Kemper Echo
Door: Marimac
Finish: Maritime
ワシントンD.C.にある中くらいなトラディショナルスタイルのおしゃれなマスターバスルーム (青いキャビネット、セラミックタイルの床、グレーの床、ベージュのカウンター) の写真
ワシントンD.C.にある中くらいなトラディショナルスタイルのおしゃれなマスターバスルーム (青いキャビネット、セラミックタイルの床、グレーの床、ベージュのカウンター) の写真
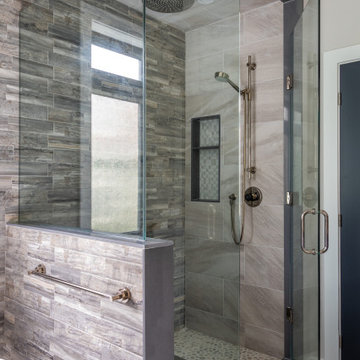
トロントにあるトランジショナルスタイルのおしゃれなマスターバスルーム (フラットパネル扉のキャビネット、青いキャビネット、アルコーブ型シャワー、グレーのタイル、セラミックタイル、グレーの壁、玉石タイル、クオーツストーンの洗面台、グレーの床、開き戸のシャワー、ベージュのカウンター、シャワーベンチ、洗面台2つ) の写真
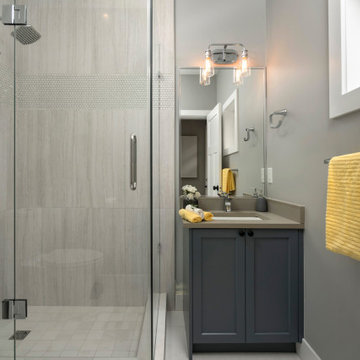
バンクーバーにあるお手頃価格の小さなトランジショナルスタイルのおしゃれな浴室 (インセット扉のキャビネット、青いキャビネット、コーナー設置型シャワー、一体型トイレ 、グレーのタイル、グレーの壁、セラミックタイルの床、オーバーカウンターシンク、珪岩の洗面台、グレーの床、開き戸のシャワー、ベージュのカウンター) の写真
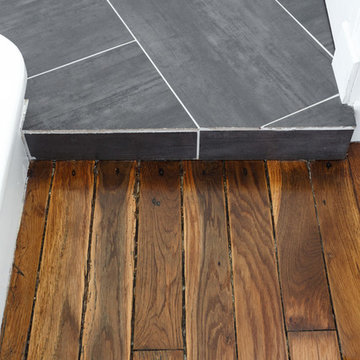
Stéphane Vasco
パリにあるお手頃価格の小さなモダンスタイルのおしゃれなマスターバスルーム (フラットパネル扉のキャビネット、青いキャビネット、バリアフリー、壁掛け式トイレ、白いタイル、セラミックタイル、青い壁、セラミックタイルの床、オーバーカウンターシンク、木製洗面台、グレーの床、開き戸のシャワー、ベージュのカウンター) の写真
パリにあるお手頃価格の小さなモダンスタイルのおしゃれなマスターバスルーム (フラットパネル扉のキャビネット、青いキャビネット、バリアフリー、壁掛け式トイレ、白いタイル、セラミックタイル、青い壁、セラミックタイルの床、オーバーカウンターシンク、木製洗面台、グレーの床、開き戸のシャワー、ベージュのカウンター) の写真
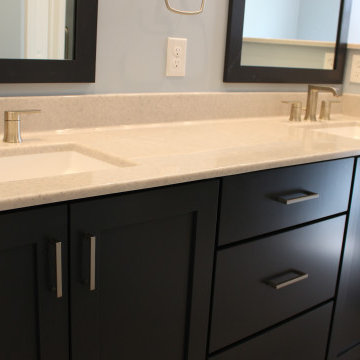
This masterbath renovation is filled with inspiring ideas including a relaxing heated soaker tub! The natural light from the two windows adds character and brings the outside in. The vanity with dual undermounted sinks and new countertop offers a sleek look. The color scheme creates a timeless environment from the fixtures to the tile.
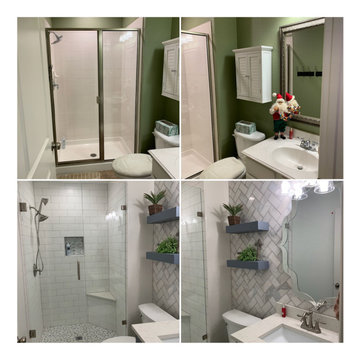
Hall Bath remodel, tiled floors and wall, herringbone pattern on accent wall, subway tile on shower wall, corner bench, frameless shower enclosure
ダラスにあるお手頃価格の中くらいなトランジショナルスタイルのおしゃれな浴室 (シェーカースタイル扉のキャビネット、青いキャビネット、アルコーブ型シャワー、分離型トイレ、グレーのタイル、大理石タイル、グレーの壁、セラミックタイルの床、アンダーカウンター洗面器、珪岩の洗面台、グレーの床、開き戸のシャワー、ベージュのカウンター、シャワーベンチ、洗面台1つ、造り付け洗面台) の写真
ダラスにあるお手頃価格の中くらいなトランジショナルスタイルのおしゃれな浴室 (シェーカースタイル扉のキャビネット、青いキャビネット、アルコーブ型シャワー、分離型トイレ、グレーのタイル、大理石タイル、グレーの壁、セラミックタイルの床、アンダーカウンター洗面器、珪岩の洗面台、グレーの床、開き戸のシャワー、ベージュのカウンター、シャワーベンチ、洗面台1つ、造り付け洗面台) の写真
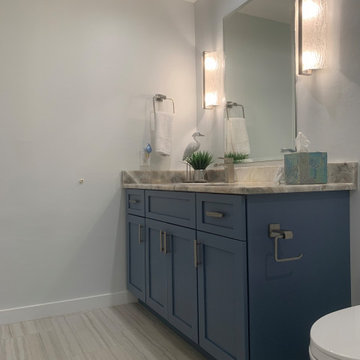
マイアミにある中くらいなトランジショナルスタイルのおしゃれな浴室 (シェーカースタイル扉のキャビネット、青いキャビネット、一体型トイレ 、グレーのタイル、アンダーカウンター洗面器、珪岩の洗面台、グレーの床、ベージュのカウンター、洗面台1つ、造り付け洗面台) の写真
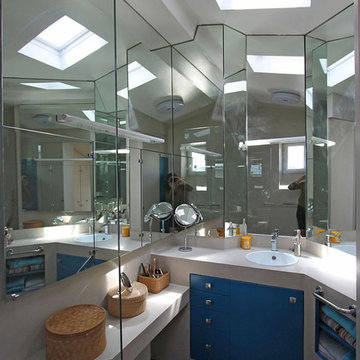
Modernisation de la salle de douche avec pose de béton ciré de couleur naturel pour une base sobre, rehaussée par des touches de couleurs.
パリにあるお手頃価格の中くらいなトランジショナルスタイルのおしゃれなマスターバスルーム (インセット扉のキャビネット、青いキャビネット、バリアフリー、ベージュの壁、コンクリートの床、アンダーカウンター洗面器、グレーの床、開き戸のシャワー、ベージュのカウンター) の写真
パリにあるお手頃価格の中くらいなトランジショナルスタイルのおしゃれなマスターバスルーム (インセット扉のキャビネット、青いキャビネット、バリアフリー、ベージュの壁、コンクリートの床、アンダーカウンター洗面器、グレーの床、開き戸のシャワー、ベージュのカウンター) の写真

This Condo has been in the family since it was first built. And it was in desperate need of being renovated. The kitchen was isolated from the rest of the condo. The laundry space was an old pantry that was converted. We needed to open up the kitchen to living space to make the space feel larger. By changing the entrance to the first guest bedroom and turn in a den with a wonderful walk in owners closet.
Then we removed the old owners closet, adding that space to the guest bath to allow us to make the shower bigger. In addition giving the vanity more space.
The rest of the condo was updated. The master bath again was tight, but by removing walls and changing door swings we were able to make it functional and beautiful all that the same time.
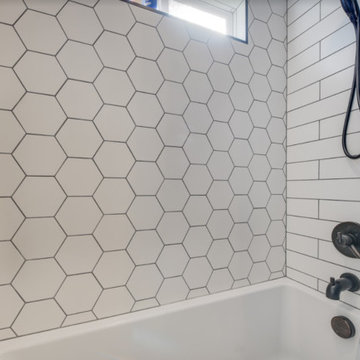
We turned this small cramped, bathroom into a space where the clients are actually able to use. The previous awkward shape layout was not convenient for the homeowners. We switched the toilet and vanity and expand the shower to a full length with a bathtub. Something the homeowners desperately wanted. We moved the window high above the bathtub to still bring in natural light but not expose anyone taking a shower. This also created a higher niche for the homeowners, when they did not want a designated one, but preferred a window niche. To create a longer room, we added in a subway tile wainscoting. This brought in the side wall tile from the shower through out the room. Since we still want to keep the space not as busy, we decided to combine hexagon tile and subway tile.
黒い、グレーの浴室・バスルーム (ベージュのカウンター、青いキャビネット、グレーの床) の写真
1