浴室・バスルーム (ベージュのカウンター、青いキャビネット、ヴィンテージ仕上げキャビネット) の写真
絞り込み:
資材コスト
並び替え:今日の人気順
写真 1〜20 枚目(全 684 枚)
1/4

Master Bathroom Addition with custom double vanity.
White herringbone tile with white wall subway tile. white pebble shower floor tile. Walnut rounded vanity mirrors. Brizo Fixtures. Cabinet hardware by School House Electric.
Vanity Tower recessed into wall for extra storage with out taking up too much counterspace. Bonus: it keeps the outlets hidden! Photo Credit: Amy Bartlam

This Condo has been in the family since it was first built. And it was in desperate need of being renovated. The kitchen was isolated from the rest of the condo. The laundry space was an old pantry that was converted. We needed to open up the kitchen to living space to make the space feel larger. By changing the entrance to the first guest bedroom and turn in a den with a wonderful walk in owners closet.
Then we removed the old owners closet, adding that space to the guest bath to allow us to make the shower bigger. In addition giving the vanity more space.
The rest of the condo was updated. The master bath again was tight, but by removing walls and changing door swings we were able to make it functional and beautiful all that the same time.

2016 CotY Award Winner
ダラスにある高級な中くらいなトランジショナルスタイルのおしゃれなマスターバスルーム (落し込みパネル扉のキャビネット、青いキャビネット、置き型浴槽、ベージュの壁、アンダーカウンター洗面器、分離型トイレ、モノトーンのタイル、グレーのタイル、モザイクタイル、リノリウムの床、御影石の洗面台、ベージュのカウンター) の写真
ダラスにある高級な中くらいなトランジショナルスタイルのおしゃれなマスターバスルーム (落し込みパネル扉のキャビネット、青いキャビネット、置き型浴槽、ベージュの壁、アンダーカウンター洗面器、分離型トイレ、モノトーンのタイル、グレーのタイル、モザイクタイル、リノリウムの床、御影石の洗面台、ベージュのカウンター) の写真

This bathroom got a punch of personality with this modern, monochromatic design.
サンディエゴにある小さなトランジショナルスタイルのおしゃれな浴室 (シェーカースタイル扉のキャビネット、青いキャビネット、磁器タイルの床、アンダーカウンター洗面器、クオーツストーンの洗面台、青い床、ベージュのカウンター、洗面台2つ、造り付け洗面台、壁紙) の写真
サンディエゴにある小さなトランジショナルスタイルのおしゃれな浴室 (シェーカースタイル扉のキャビネット、青いキャビネット、磁器タイルの床、アンダーカウンター洗面器、クオーツストーンの洗面台、青い床、ベージュのカウンター、洗面台2つ、造り付け洗面台、壁紙) の写真
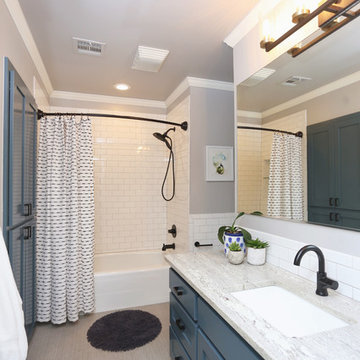
他の地域にあるトランジショナルスタイルのおしゃれなバスルーム (浴槽なし) (落し込みパネル扉のキャビネット、青いキャビネット、アルコーブ型浴槽、シャワー付き浴槽 、白いタイル、サブウェイタイル、グレーの壁、アンダーカウンター洗面器、ベージュの床、シャワーカーテン、ベージュのカウンター) の写真

Primary bathroom remodel with steel blue double vanity and tower linen cabinet, quartz countertop, petite free-standing soaking tub, custom shower with floating bench and glass doors, herringbone porcelain tile floor, v-groove wall paneling, white ceramic subway tile in shower, and a beautiful color palette of blues, taupes, creams and sparkly chrome.
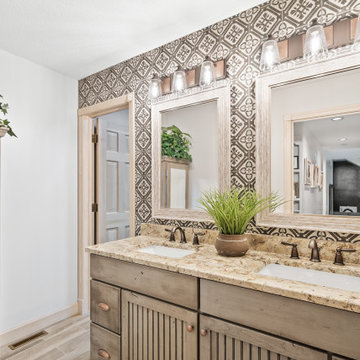
クリーブランドにあるお手頃価格の中くらいなカントリー風のおしゃれな子供用バスルーム (インセット扉のキャビネット、ヴィンテージ仕上げキャビネット、ドロップイン型浴槽、シャワー付き浴槽 、分離型トイレ、グレーのタイル、セラミックタイル、グレーの壁、セラミックタイルの床、アンダーカウンター洗面器、御影石の洗面台、マルチカラーの床、シャワーカーテン、ベージュのカウンター、洗面台2つ、造り付け洗面台) の写真

サクラメントにあるトランジショナルスタイルのおしゃれな浴室 (落し込みパネル扉のキャビネット、青いキャビネット、ベージュの壁、ベッセル式洗面器、グレーの床、ベージュのカウンター、トイレ室、洗面台2つ、造り付け洗面台) の写真

Old California Mission Style home remodeled from funky 1970's cottage with no style. Now this looks like a real old world home that fits right into the Ojai, California landscape. Handmade custom sized terra cotta tiles throughout, with dark stain and wax makes for a worn, used and real live texture from long ago. Wrought iron Spanish lighting, new glass doors and wood windows to capture the light and bright valley sun. The owners are from India, so we incorporated Indian designs and antiques where possible. An outdoor shower, and an outdoor hallway are new additions, along with the olive tree, craned in over the new roof. A courtyard with Spanish style outdoor fireplace with Indian overtones border the exterior of the courtyard. Distressed, stained and glazed ceiling beams, handmade doors and cabinetry help give an old world feel.
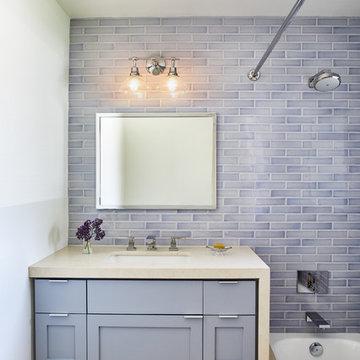
Guest Bathroom
Photo by Dan Arnold
ロサンゼルスにある高級な小さなトランジショナルスタイルのおしゃれな浴室 (シェーカースタイル扉のキャビネット、青いキャビネット、アンダーマウント型浴槽、シャワー付き浴槽 、一体型トイレ 、青いタイル、セラミックタイル、白い壁、淡色無垢フローリング、アンダーカウンター洗面器、クオーツストーンの洗面台、ベージュの床、シャワーカーテン、ベージュのカウンター) の写真
ロサンゼルスにある高級な小さなトランジショナルスタイルのおしゃれな浴室 (シェーカースタイル扉のキャビネット、青いキャビネット、アンダーマウント型浴槽、シャワー付き浴槽 、一体型トイレ 、青いタイル、セラミックタイル、白い壁、淡色無垢フローリング、アンダーカウンター洗面器、クオーツストーンの洗面台、ベージュの床、シャワーカーテン、ベージュのカウンター) の写真

マイアミにあるコンテンポラリースタイルのおしゃれなバスルーム (浴槽なし) (フラットパネル扉のキャビネット、青いキャビネット、アルコーブ型シャワー、一体型トイレ 、青いタイル、ガラスタイル、黒い壁、コンソール型シンク、グレーの床、クオーツストーンの洗面台、ベージュのカウンター) の写真
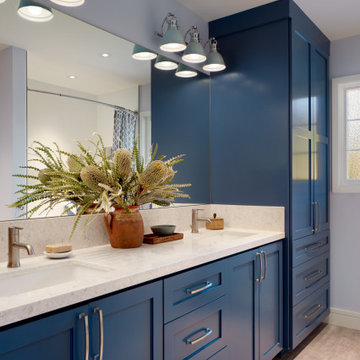
サンフランシスコにあるトランジショナルスタイルのおしゃれな浴室 (シェーカースタイル扉のキャビネット、青いキャビネット、青い壁、アンダーカウンター洗面器、ベージュのカウンター、洗面台2つ、造り付け洗面台) の写真

オースティンにあるラグジュアリーな広いカントリー風のおしゃれな浴室 (青いキャビネット、置き型浴槽、バリアフリー、ベージュのタイル、テラコッタタイル、ベージュの壁、テラコッタタイルの床、アンダーカウンター洗面器、珪岩の洗面台、開き戸のシャワー、ベージュのカウンター) の写真

This 25-year-old builder grade bathroom was due for a major upgrade in both function and design. The jetted tub was a useless space hog since it did not work and leaked. The size of the shower had been dictated by the preformed shower pan and not the desire of the homeowner. All materials and finishes were outdated.
The Bel Air Construction team designed a stunning transformation for this large master bath that includes improved use of the space, improved functionality, and a relaxing color scheme.
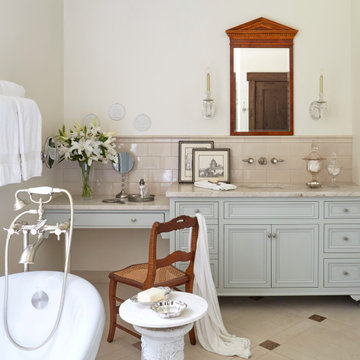
他の地域にあるシャビーシック調のおしゃれな浴室 (落し込みパネル扉のキャビネット、青いキャビネット、白い壁、アンダーカウンター洗面器、ベージュの床、ベージュのカウンター、洗面台1つ、造り付け洗面台) の写真

Our designers transformed this small hall bathroom into a chic powder room. The bright wallpaper creates grabs your attention and pairs perfectly with the simple quartz countertop and stylish custom vanity. Notice the custom matching shower curtain, a finishing touch that makes this bathroom shine.
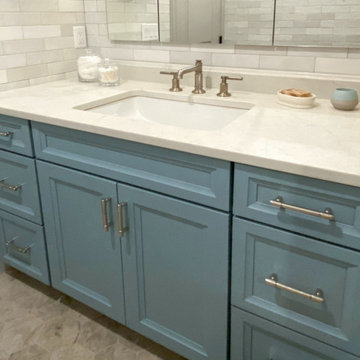
Bathroom remodel with decorative shaker style, flat panel maple vanity cabinet, painted with custom color, Benjamin Moore Ocean City Blue, and polished nickel cabinet hardware. Quartz countertop - MSI Monaco, floor to ceiling ceramic wall tile, custom shower with frameless glass panels and hinged doors, limestone hexagon floor tile, heated floors, Brizo brushed nickel plumbing fixtures, and a Toto toilet.
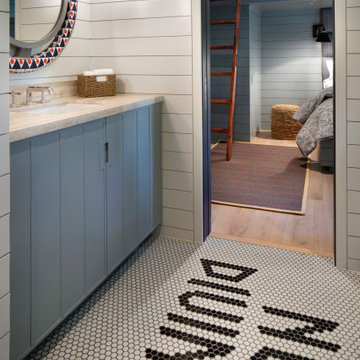
他の地域にあるラスティックスタイルのおしゃれな子供用バスルーム (アンダーカウンター洗面器、フラットパネル扉のキャビネット、青いキャビネット、白い壁、モザイクタイル、マルチカラーの床、ベージュのカウンター) の写真

This Condo has been in the family since it was first built. And it was in desperate need of being renovated. The kitchen was isolated from the rest of the condo. The laundry space was an old pantry that was converted. We needed to open up the kitchen to living space to make the space feel larger. By changing the entrance to the first guest bedroom and turn in a den with a wonderful walk in owners closet.
Then we removed the old owners closet, adding that space to the guest bath to allow us to make the shower bigger. In addition giving the vanity more space.
The rest of the condo was updated. The master bath again was tight, but by removing walls and changing door swings we were able to make it functional and beautiful all that the same time.
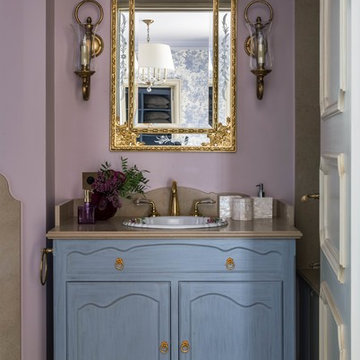
Михаил Степанов
トラディショナルスタイルのおしゃれな浴室 (青いキャビネット、紫の壁、オーバーカウンターシンク、グレーの床、ベージュのカウンター、落し込みパネル扉のキャビネット) の写真
トラディショナルスタイルのおしゃれな浴室 (青いキャビネット、紫の壁、オーバーカウンターシンク、グレーの床、ベージュのカウンター、落し込みパネル扉のキャビネット) の写真
浴室・バスルーム (ベージュのカウンター、青いキャビネット、ヴィンテージ仕上げキャビネット) の写真
1