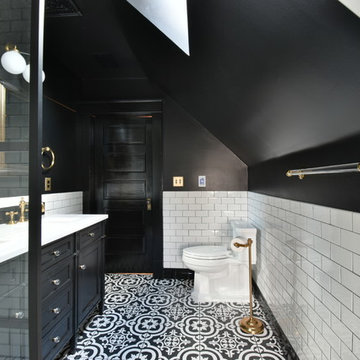小さな黒い、青い浴室・バスルーム (ベージュのカウンター、白い洗面カウンター) の写真
並び替え:今日の人気順
写真 1〜20 枚目(全 1,258 枚)

This young married couple enlisted our help to update their recently purchased condo into a brighter, open space that reflected their taste. They traveled to Copenhagen at the onset of their trip, and that trip largely influenced the design direction of their home, from the herringbone floors to the Copenhagen-based kitchen cabinetry. We blended their love of European interiors with their Asian heritage and created a soft, minimalist, cozy interior with an emphasis on clean lines and muted palettes.

Anna French navy wallcovering in the son’s bath contrasts with white and taupe on the other surfaces.
マイアミにある高級な小さなトランジショナルスタイルのおしゃれなバスルーム (浴槽なし) (シェーカースタイル扉のキャビネット、ベージュのキャビネット、バリアフリー、一体型トイレ 、白いタイル、セラミックタイル、白い壁、磁器タイルの床、アンダーカウンター洗面器、人工大理石カウンター、白い床、開き戸のシャワー、白い洗面カウンター、シャワーベンチ、洗面台1つ、造り付け洗面台、壁紙、白い天井) の写真
マイアミにある高級な小さなトランジショナルスタイルのおしゃれなバスルーム (浴槽なし) (シェーカースタイル扉のキャビネット、ベージュのキャビネット、バリアフリー、一体型トイレ 、白いタイル、セラミックタイル、白い壁、磁器タイルの床、アンダーカウンター洗面器、人工大理石カウンター、白い床、開き戸のシャワー、白い洗面カウンター、シャワーベンチ、洗面台1つ、造り付け洗面台、壁紙、白い天井) の写真

I used a patterned tile on the floor, warm wood on the vanity, and dark molding on the walls to give this small bathroom a ton of character.
ボイシにあるお手頃価格の小さなカントリー風のおしゃれなバスルーム (浴槽なし) (シェーカースタイル扉のキャビネット、中間色木目調キャビネット、アルコーブ型浴槽、アルコーブ型シャワー、磁器タイル、白い壁、セメントタイルの床、アンダーカウンター洗面器、クオーツストーンの洗面台、オープンシャワー、白い洗面カウンター、洗面台1つ、独立型洗面台、塗装板張りの壁) の写真
ボイシにあるお手頃価格の小さなカントリー風のおしゃれなバスルーム (浴槽なし) (シェーカースタイル扉のキャビネット、中間色木目調キャビネット、アルコーブ型浴槽、アルコーブ型シャワー、磁器タイル、白い壁、セメントタイルの床、アンダーカウンター洗面器、クオーツストーンの洗面台、オープンシャワー、白い洗面カウンター、洗面台1つ、独立型洗面台、塗装板張りの壁) の写真

Download our free ebook, Creating the Ideal Kitchen. DOWNLOAD NOW
This charming little attic bath was an infrequently used guest bath located on the 3rd floor right above the master bath that we were also remodeling. The beautiful original leaded glass windows open to a view of the park and small lake across the street. A vintage claw foot tub sat directly below the window. This is where the charm ended though as everything was sorely in need of updating. From the pieced-together wall cladding to the exposed electrical wiring and old galvanized plumbing, it was in definite need of a gut job. Plus the hardwood flooring leaked into the bathroom below which was priority one to fix. Once we gutted the space, we got to rebuilding the room. We wanted to keep the cottage-y charm, so we started with simple white herringbone marble tile on the floor and clad all the walls with soft white shiplap paneling. A new clawfoot tub/shower under the original window was added. Next, to allow for a larger vanity with more storage, we moved the toilet over and eliminated a mish mash of storage pieces. We discovered that with separate hot/cold supplies that were the only thing available for a claw foot tub with a shower kit, building codes require a pressure balance valve to prevent scalding, so we had to install a remote valve. We learn something new on every job! There is a view to the park across the street through the home’s original custom shuttered windows. Can’t you just smell the fresh air? We found a vintage dresser and had it lacquered in high gloss black and converted it into a vanity. The clawfoot tub was also painted black. Brass lighting, plumbing and hardware details add warmth to the room, which feels right at home in the attic of this traditional home. We love how the combination of traditional and charming come together in this sweet attic guest bath. Truly a room with a view!
Designed by: Susan Klimala, CKD, CBD
Photography by: Michael Kaskel
For more information on kitchen and bath design ideas go to: www.kitchenstudio-ge.com

シアトルにある高級な小さなトランジショナルスタイルのおしゃれなバスルーム (浴槽なし) (家具調キャビネット、青いキャビネット、一体型トイレ 、白いタイル、磁器タイル、マルチカラーの壁、磁器タイルの床、アンダーカウンター洗面器、クオーツストーンの洗面台、グレーの床、開き戸のシャワー、白い洗面カウンター、ニッチ、洗面台1つ、独立型洗面台、壁紙) の写真

Modern Traditional small bathroom
ソルトレイクシティにある小さなモダンスタイルのおしゃれなバスルーム (浴槽なし) (シェーカースタイル扉のキャビネット、グレーのキャビネット、アルコーブ型浴槽、シャワー付き浴槽 、分離型トイレ、白いタイル、磁器タイル、白い壁、磁器タイルの床、アンダーカウンター洗面器、クオーツストーンの洗面台、グレーの床、引戸のシャワー、白い洗面カウンター) の写真
ソルトレイクシティにある小さなモダンスタイルのおしゃれなバスルーム (浴槽なし) (シェーカースタイル扉のキャビネット、グレーのキャビネット、アルコーブ型浴槽、シャワー付き浴槽 、分離型トイレ、白いタイル、磁器タイル、白い壁、磁器タイルの床、アンダーカウンター洗面器、クオーツストーンの洗面台、グレーの床、引戸のシャワー、白い洗面カウンター) の写真

The Clients brief was to take a tired 90's style bathroom and give it some bizazz. While we have not been able to travel the last couple of years the client wanted this space to remind her or places she had been and cherished.

シカゴにあるお手頃価格の小さなミッドセンチュリースタイルのおしゃれなマスターバスルーム (フラットパネル扉のキャビネット、中間色木目調キャビネット、置き型浴槽、コーナー設置型シャワー、一体型トイレ 、白いタイル、サブウェイタイル、白い壁、磁器タイルの床、アンダーカウンター洗面器、珪岩の洗面台、黒い床、開き戸のシャワー、白い洗面カウンター、シャワーベンチ、洗面台1つ、造り付け洗面台) の写真

Subway shaped tile installed in a vertical pattern adds a more modern feel. Tile in soothing spa colors envelop the shower. A cantilevered quartz bench in the shower rests beneath over sized niches providing ample storage.

A new tub was installed with a tall but thin-framed sliding glass door—a thoughtful design to accommodate taller family and guests. The shower walls were finished in a Porcelain marble-looking tile to match the vanity and floor tile, a beautiful deep blue that also grounds the space and pulls everything together. All-in-all, Gayler Design Build took a small cramped bathroom and made it feel spacious and airy, even without a window!

サンフランシスコにある小さなコンテンポラリースタイルのおしゃれなバスルーム (浴槽なし) (オープンシェルフ、白いキャビネット、アルコーブ型シャワー、壁掛け式トイレ、グレーのタイル、一体型シンク、グレーの床、引戸のシャワー、白い洗面カウンター、洗面台1つ、フローティング洗面台) の写真

The downstairs bathroom the clients were wanting a space that could house a freestanding bath at the end of the space, a larger shower space and a custom- made cabinet that was made to look like a piece of furniture. A nib wall was created in the space offering a ledge as a form of storage. The reference of black cabinetry links back to the kitchen and the upstairs bathroom, whilst the consistency of the classic look was again shown through the use of subway tiles and patterned floors.

ニューヨークにあるラグジュアリーな小さなトランジショナルスタイルのおしゃれなマスターバスルーム (フラットパネル扉のキャビネット、黒いキャビネット、置き型浴槽、アルコーブ型シャワー、分離型トイレ、黒いタイル、サブウェイタイル、黒い壁、モザイクタイル、アンダーカウンター洗面器、大理石の洗面台、白い床、開き戸のシャワー、白い洗面カウンター) の写真

ナッシュビルにある低価格の小さなモダンスタイルのおしゃれなバスルーム (浴槽なし) (シェーカースタイル扉のキャビネット、青いキャビネット、アルコーブ型浴槽、シャワー付き浴槽 、分離型トイレ、白いタイル、磁器タイル、白い壁、磁器タイルの床、アンダーカウンター洗面器、クオーツストーンの洗面台、グレーの床、シャワーカーテン、白い洗面カウンター) の写真

Andrea Rugg Photography
ミネアポリスにあるお手頃価格の小さなトラディショナルスタイルのおしゃれな浴室 (青いキャビネット、コーナー設置型シャワー、分離型トイレ、モノトーンのタイル、セラミックタイル、青い壁、大理石の床、アンダーカウンター洗面器、クオーツストーンの洗面台、グレーの床、開き戸のシャワー、白い洗面カウンター、シェーカースタイル扉のキャビネット) の写真
ミネアポリスにあるお手頃価格の小さなトラディショナルスタイルのおしゃれな浴室 (青いキャビネット、コーナー設置型シャワー、分離型トイレ、モノトーンのタイル、セラミックタイル、青い壁、大理石の床、アンダーカウンター洗面器、クオーツストーンの洗面台、グレーの床、開き戸のシャワー、白い洗面カウンター、シェーカースタイル扉のキャビネット) の写真

デンバーにある小さなトラディショナルスタイルのおしゃれなマスターバスルーム (シェーカースタイル扉のキャビネット、黒いキャビネット、オープン型シャワー、一体型トイレ 、白いタイル、サブウェイタイル、黒い壁、磁器タイルの床、アンダーカウンター洗面器、御影石の洗面台、黒い床、白い洗面カウンター) の写真

Home addition and remodel. Two new bedroom and bathroom.
ロサンゼルスにあるお手頃価格の小さなコンテンポラリースタイルのおしゃれなマスターバスルーム (フラットパネル扉のキャビネット、グレーのキャビネット、アルコーブ型浴槽、アルコーブ型シャワー、壁掛け式トイレ、グレーのタイル、磁器タイル、グレーの壁、磁器タイルの床、一体型シンク、クオーツストーンの洗面台、グレーの床、オープンシャワー、白い洗面カウンター、ニッチ、洗面台1つ) の写真
ロサンゼルスにあるお手頃価格の小さなコンテンポラリースタイルのおしゃれなマスターバスルーム (フラットパネル扉のキャビネット、グレーのキャビネット、アルコーブ型浴槽、アルコーブ型シャワー、壁掛け式トイレ、グレーのタイル、磁器タイル、グレーの壁、磁器タイルの床、一体型シンク、クオーツストーンの洗面台、グレーの床、オープンシャワー、白い洗面カウンター、ニッチ、洗面台1つ) の写真

Low Gear Photography
カンザスシティにあるお手頃価格の小さなトランジショナルスタイルのおしゃれなバスルーム (浴槽なし) (オープンシェルフ、オープン型シャワー、白いタイル、白い壁、磁器タイルの床、一体型シンク、人工大理石カウンター、黒い床、開き戸のシャワー、白い洗面カウンター、黒いキャビネット、サブウェイタイル) の写真
カンザスシティにあるお手頃価格の小さなトランジショナルスタイルのおしゃれなバスルーム (浴槽なし) (オープンシェルフ、オープン型シャワー、白いタイル、白い壁、磁器タイルの床、一体型シンク、人工大理石カウンター、黒い床、開き戸のシャワー、白い洗面カウンター、黒いキャビネット、サブウェイタイル) の写真

Here are a couple of examples of bathrooms at this project, which have a 'traditional' aesthetic. All tiling and panelling has been very carefully set-out so as to minimise cut joints.
Built-in storage and niches have been introduced, where appropriate, to provide discreet storage and additional interest.
Photographer: Nick Smith

A totally modernized master bath
サンフランシスコにある高級な小さなモダンスタイルのおしゃれなバスルーム (浴槽なし) (フラットパネル扉のキャビネット、白いキャビネット、アルコーブ型シャワー、グレーのタイル、ガラスタイル、セラミックタイルの床、アンダーカウンター洗面器、人工大理石カウンター、グレーの床、開き戸のシャワー、白い洗面カウンター、洗面台1つ、アルコーブ型浴槽、マルチカラーの壁) の写真
サンフランシスコにある高級な小さなモダンスタイルのおしゃれなバスルーム (浴槽なし) (フラットパネル扉のキャビネット、白いキャビネット、アルコーブ型シャワー、グレーのタイル、ガラスタイル、セラミックタイルの床、アンダーカウンター洗面器、人工大理石カウンター、グレーの床、開き戸のシャワー、白い洗面カウンター、洗面台1つ、アルコーブ型浴槽、マルチカラーの壁) の写真
小さな黒い、青い浴室・バスルーム (ベージュのカウンター、白い洗面カウンター) の写真
1