お手頃価格の白い、木目調の浴室・バスルーム (ベージュのカウンター、マルチカラーの洗面カウンター) の写真
絞り込み:
資材コスト
並び替え:今日の人気順
写真 21〜40 枚目(全 1,938 枚)
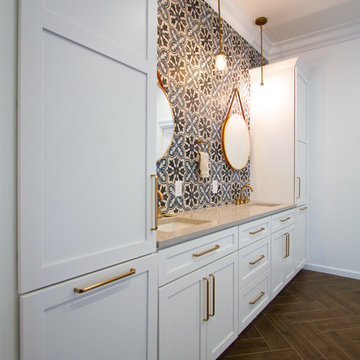
Check out this truly stunning and spacious vanity/ linen tower combo from Dura Supreme. With plenty of room for toiletries, linens, and towels, this vanity also features integrated laundry basket storage.
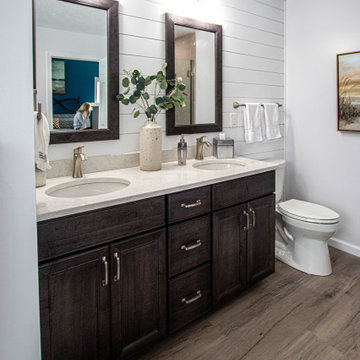
In this bathroom remodel, a Medallion Silverline Carlisle Vanity with matching York mirrors in the Smoke Stain was installed. The countertop and shower curb are Envi Carrara Luce quartz. Moen Voss Collection in brushed nickel includes faucet, robe hook, towel bars, towel ring, toilet paper holder. Kohler comfort height toilet. Two oval china lav bowls in white. Tara free standing white acrylic soaking tub with a Kayla floor mounted tub faucet in brushed nickel. 10x14 Resilience tile installed on the shower walls 1 ½” hex mosaic tile for shower floor Dynamic Beige. Triversa Prime Oak Grove luxury vinyl plank flooring in warm grey. Flat pebble stone underneath the free-standing tub.
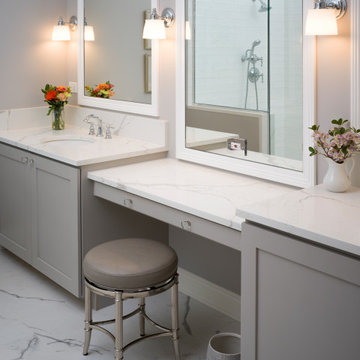
Our designers transformed this master bathroom into an beautiful, multifunction space. The coordinating quartz countertop and floor create an unusually elegant look and spacious feel in this modest-size corner bathroom.
The make-up counter is positioned in between the two sicks, for ease and elegance.
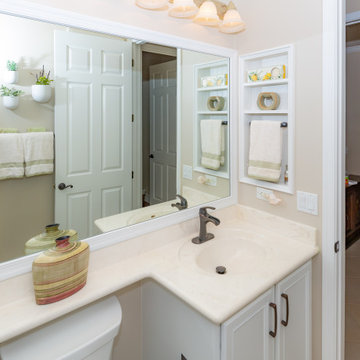
The medicine cabinet was removed and a new custom-made medicine cabinet insert was installed, including beadboard on the back wall, two shelves, space for a hand towel bar and decorative trim painted white to match the adjacent finishes. The vanity cabinets remained but were painted a fresh coat of white. The existing mirror was trimmed out for a more custom appearance. Final touches to round out the space was the install of an oil rubbed bronze faucet and cabinet door pulls.

A small bathroom gets a major face lift, custom vanity that fits perfectly and maximizes space and storage.
ニューヨークにあるお手頃価格の中くらいなエクレクティックスタイルのおしゃれな浴室 (フラットパネル扉のキャビネット、淡色木目調キャビネット、ドロップイン型浴槽、マルチカラーのタイル、ミラータイル、白い壁、モザイクタイル、アンダーカウンター洗面器、大理石の洗面台、白い床、ベージュのカウンター、洗面台1つ、造り付け洗面台、全タイプの天井の仕上げ、全タイプの壁の仕上げ) の写真
ニューヨークにあるお手頃価格の中くらいなエクレクティックスタイルのおしゃれな浴室 (フラットパネル扉のキャビネット、淡色木目調キャビネット、ドロップイン型浴槽、マルチカラーのタイル、ミラータイル、白い壁、モザイクタイル、アンダーカウンター洗面器、大理石の洗面台、白い床、ベージュのカウンター、洗面台1つ、造り付け洗面台、全タイプの天井の仕上げ、全タイプの壁の仕上げ) の写真

Upgraded an old bathroom with little storage space to a modern and sleek space.
The owners didn't use the bathtub, so we replaced it with a beautiful shower, and where there was a shower before we provided a built-in shelving unit.
The overall theme of the bathroom is white and black, however I've incorporated warmer tones in the wood to make the space more welcoming and cozy while still looking modern.
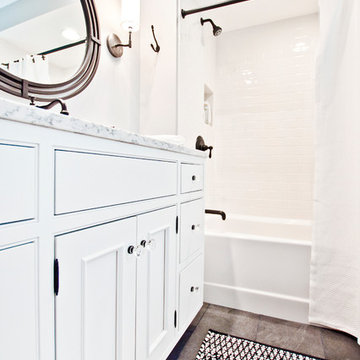
ナッシュビルにあるお手頃価格の小さなトラディショナルスタイルのおしゃれな子供用バスルーム (落し込みパネル扉のキャビネット、白いキャビネット、アルコーブ型浴槽、アルコーブ型シャワー、分離型トイレ、白いタイル、磁器タイル、グレーの壁、磁器タイルの床、アンダーカウンター洗面器、茶色い床、シャワーカーテン、御影石の洗面台、マルチカラーの洗面カウンター) の写真
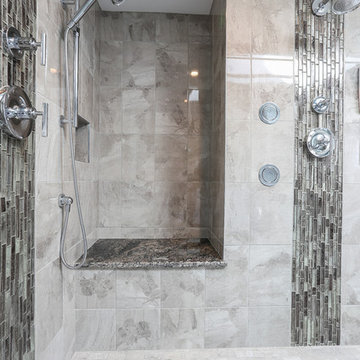
マンチェスターにあるお手頃価格の広いモダンスタイルのおしゃれなマスターバスルーム (シェーカースタイル扉のキャビネット、白いキャビネット、コーナー設置型シャワー、ベージュのタイル、大理石の床、アンダーカウンター洗面器、御影石の洗面台、大理石タイル、分離型トイレ、グレーの壁、グレーの床、開き戸のシャワー、マルチカラーの洗面カウンター) の写真
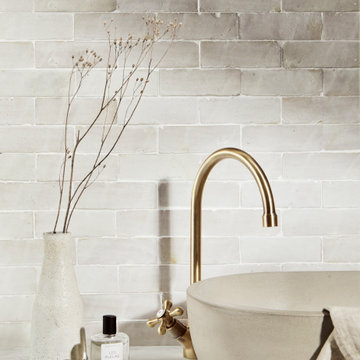
We supplied our Ark Concrete Basin to Otto Tiles to use alongside their new tiles.
ロンドンにあるお手頃価格の中くらいなコンテンポラリースタイルのおしゃれな子供用バスルーム (家具調キャビネット、ベージュのキャビネット、ピンクのタイル、石タイル、白い壁、木製洗面台、ベージュのカウンター、洗面台1つ、独立型洗面台) の写真
ロンドンにあるお手頃価格の中くらいなコンテンポラリースタイルのおしゃれな子供用バスルーム (家具調キャビネット、ベージュのキャビネット、ピンクのタイル、石タイル、白い壁、木製洗面台、ベージュのカウンター、洗面台1つ、独立型洗面台) の写真

Nos clients ont fait l'acquisition de ce 135 m² afin d'y loger leur future famille. Le couple avait une certaine vision de leur intérieur idéal : de grands espaces de vie et de nombreux rangements.
Nos équipes ont donc traduit cette vision physiquement. Ainsi, l'appartement s'ouvre sur une entrée intemporelle où se dresse un meuble Ikea et une niche boisée. Éléments parfaits pour habiller le couloir et y ranger des éléments sans l'encombrer d'éléments extérieurs.
Les pièces de vie baignent dans la lumière. Au fond, il y a la cuisine, située à la place d'une ancienne chambre. Elle détonne de par sa singularité : un look contemporain avec ses façades grises et ses finitions en laiton sur fond de papier au style anglais.
Les rangements de la cuisine s'invitent jusqu'au premier salon comme un trait d'union parfait entre les 2 pièces.
Derrière une verrière coulissante, on trouve le 2e salon, lieu de détente ultime avec sa bibliothèque-meuble télé conçue sur-mesure par nos équipes.
Enfin, les SDB sont un exemple de notre savoir-faire ! Il y a celle destinée aux enfants : spacieuse, chaleureuse avec sa baignoire ovale. Et celle des parents : compacte et aux traits plus masculins avec ses touches de noir.
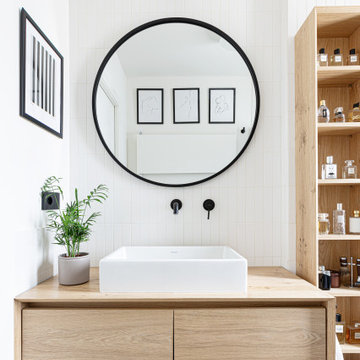
Il bagno crea una continuazione materica con il resto della casa.
Si è optato per utilizzare gli stessi materiali per il mobile del lavabo e per la colonna laterale. Il dettaglio principale è stato quello di piegare a 45° il bordo del mobile per creare una gola di apertura dei cassetti ed un vano a giorno nella parte bassa. Il lavabo di Duravit va in appoggio ed è contrastato dalle rubinetterie nere Gun di Jacuzzi.
Le pareti sono rivestite di Biscuits, le piastrelle di 41zero42.
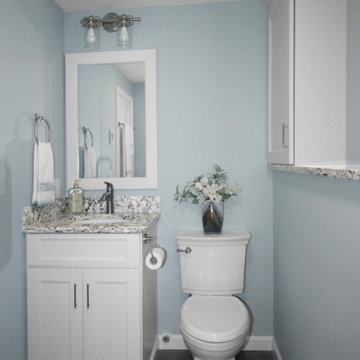
This South Shore of Boston client approached the team of Renovisions to remodel her existing basement bathroom. This bath, with an outdated fiberglass shower stall was cracked and leaking into the concrete floor below. The room had inadequate storage, was dark and did not boost this home’s overall market value.
It was definitely time for a Renovision and the client was excited to get started! She was looking forward to sharing the new space with guests that stay at her home and use the bathroom often.
Working alongside this client was fun and productive as great design and product choices were selected together. In the design process, Renovisions presented a unique idea; using the basement foundation ledge for a shelf that ran into the shower area, gaining extra space for shampoos and soaps, eliminating the need for a niche. Another great idea was to implement a Grohe Smart Control valve which brings this shower experience to another level; they can choose ways to spray with the right degree of warmth. The stunning stream-lined shower trims in brushed nickel finish match the style and finish on the single-lever vanity faucet.
The contrasting dark grey, large format porcelain floor tile’s texture resembles a linen-look pattern the client requested while complimenting the darker veining in the quartz curb, shelf and vanity countertop.
The Carrera-look porcelain shower wall tiles boast no-maintenance and provides a clean, brighter appeal seen through the beautiful custom shower glass enclosure. We lightened up the bath with a light blue paint color which added a fresh look, giving the illusion of a bigger space.
As you can see, with the right colors, textures and accessories, we transformed this basement bath from Drab to Fab. The client was thrilled with her basement Renovision, a true Breath of Fresh Flair’!
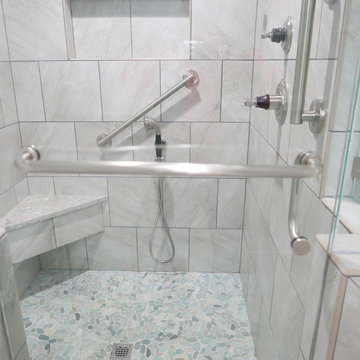
Close up of frameless shower glass door hardware with towel bar hardware. Corner seat in the shower with Cambria Kelvingrove quartz seat top!
他の地域にあるお手頃価格の広いコンテンポラリースタイルのおしゃれなマスターバスルーム (フラットパネル扉のキャビネット、グレーのキャビネット、アンダーマウント型浴槽、ダブルシャワー、一体型トイレ 、グレーのタイル、磁器タイル、緑の壁、磁器タイルの床、アンダーカウンター洗面器、クオーツストーンの洗面台、グレーの床、開き戸のシャワー、マルチカラーの洗面カウンター) の写真
他の地域にあるお手頃価格の広いコンテンポラリースタイルのおしゃれなマスターバスルーム (フラットパネル扉のキャビネット、グレーのキャビネット、アンダーマウント型浴槽、ダブルシャワー、一体型トイレ 、グレーのタイル、磁器タイル、緑の壁、磁器タイルの床、アンダーカウンター洗面器、クオーツストーンの洗面台、グレーの床、開き戸のシャワー、マルチカラーの洗面カウンター) の写真

Des tonalités neutres et des matières nobles ont été minutieusement sélectionnées pour ce projet de rénovation. Côté déco, les lignes sont pures et légères. Un lieu de méditation idéal qui allie fonctionnalité, clarté et confort !
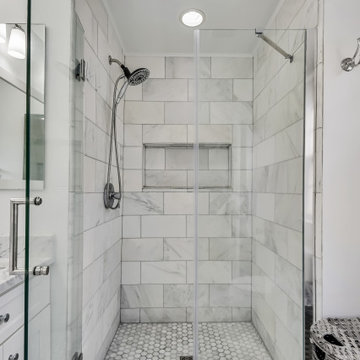
Nice en-suite off of the master bedroom. Large double sinks with Carrera Marble with marble floors, wall tile, and frameless glass shower door.
ボルチモアにあるお手頃価格の小さなトラディショナルスタイルのおしゃれなマスターバスルーム (シェーカースタイル扉のキャビネット、白いキャビネット、アルコーブ型シャワー、分離型トイレ、マルチカラーのタイル、大理石タイル、白い壁、大理石の床、アンダーカウンター洗面器、大理石の洗面台、マルチカラーの床、開き戸のシャワー、マルチカラーの洗面カウンター、ニッチ、洗面台2つ、造り付け洗面台) の写真
ボルチモアにあるお手頃価格の小さなトラディショナルスタイルのおしゃれなマスターバスルーム (シェーカースタイル扉のキャビネット、白いキャビネット、アルコーブ型シャワー、分離型トイレ、マルチカラーのタイル、大理石タイル、白い壁、大理石の床、アンダーカウンター洗面器、大理石の洗面台、マルチカラーの床、開き戸のシャワー、マルチカラーの洗面カウンター、ニッチ、洗面台2つ、造り付け洗面台) の写真
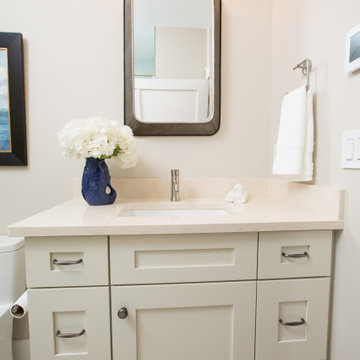
他の地域にあるお手頃価格の中くらいなおしゃれなバスルーム (浴槽なし) (シェーカースタイル扉のキャビネット、白いキャビネット、アルコーブ型シャワー、一体型トイレ 、緑のタイル、ガラスタイル、ベージュの壁、玉石タイル、アンダーカウンター洗面器、クオーツストーンの洗面台、ベージュの床、開き戸のシャワー、ベージュのカウンター、ニッチ、洗面台1つ、造り付け洗面台) の写真

Large walkin shower with soaking tub and secure view of the property. HVAC is 10" Irrigation pipe
Photo Credit D.E Grabenstein
他の地域にあるお手頃価格の広いラスティックスタイルのおしゃれなマスターバスルーム (家具調キャビネット、白いキャビネット、置き型浴槽、オープン型シャワー、分離型トイレ、ベージュのタイル、石タイル、ベージュの壁、無垢フローリング、ベッセル式洗面器、木製洗面台、茶色い床、オープンシャワー、ベージュのカウンター) の写真
他の地域にあるお手頃価格の広いラスティックスタイルのおしゃれなマスターバスルーム (家具調キャビネット、白いキャビネット、置き型浴槽、オープン型シャワー、分離型トイレ、ベージュのタイル、石タイル、ベージュの壁、無垢フローリング、ベッセル式洗面器、木製洗面台、茶色い床、オープンシャワー、ベージュのカウンター) の写真
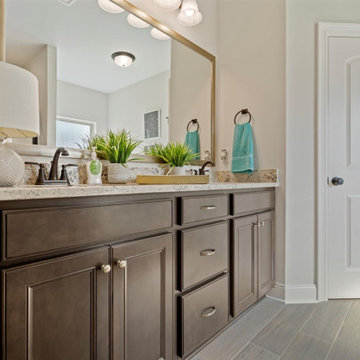
This community offers elegance, southern charm, and scenic beauty. With a wide variety of floorplans, color schemes, and available lots, you can take pride in your home by reflecting your personal style of living. These open floorplan, high-quality homes offer luxury living at its finest with amenity-rich features, such as hand-scraped wood floors in the living room and hall to bedrooms, gas fireplace, tankless hot water heater, decorative crown molding, upgraded custom cabinets with 3 cm granite throughout the kitchen and bathrooms; all in which are covered by our award-winning proactive warranty. All of the homes are equipped with DSLD’s topmost energy-efficient features meaning more comfort and energy savings for the life of your home!
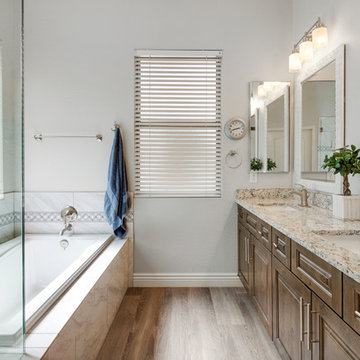
フェニックスにあるお手頃価格の中くらいなトラディショナルスタイルのおしゃれなマスターバスルーム (レイズドパネル扉のキャビネット、濃色木目調キャビネット、ドロップイン型浴槽、コーナー設置型シャワー、一体型トイレ 、グレーの壁、淡色無垢フローリング、アンダーカウンター洗面器、御影石の洗面台、茶色い床、開き戸のシャワー、ベージュのカウンター) の写真

Small space where bathroom gets transformed into functional bathroom yet simple and elegant.
ロサンゼルスにあるお手頃価格の小さなモダンスタイルのおしゃれなマスターバスルーム (フラットパネル扉のキャビネット、ベージュのキャビネット、置き型浴槽、オープン型シャワー、壁掛け式トイレ、ベージュのタイル、磁器タイル、ベージュの壁、磁器タイルの床、アンダーカウンター洗面器、珪岩の洗面台、グレーの床、オープンシャワー、ベージュのカウンター、洗面台1つ、独立型洗面台) の写真
ロサンゼルスにあるお手頃価格の小さなモダンスタイルのおしゃれなマスターバスルーム (フラットパネル扉のキャビネット、ベージュのキャビネット、置き型浴槽、オープン型シャワー、壁掛け式トイレ、ベージュのタイル、磁器タイル、ベージュの壁、磁器タイルの床、アンダーカウンター洗面器、珪岩の洗面台、グレーの床、オープンシャワー、ベージュのカウンター、洗面台1つ、独立型洗面台) の写真
お手頃価格の白い、木目調の浴室・バスルーム (ベージュのカウンター、マルチカラーの洗面カウンター) の写真
2