黒い浴室・バスルーム (ベージュのカウンター、マルチカラーの洗面カウンター、紫の洗面カウンター、マルチカラーの壁) の写真
絞り込み:
資材コスト
並び替え:今日の人気順
写真 1〜20 枚目(全 42 枚)

The clients wanted a funky bathroom that wasn't "trendy". We knew that they weren't opposed to brighter colors, so they let us go a little wild in this space.
Emily Minton Redfield

The task was to renovate a dated master bath without changing the original foot print. The client wanted a larger shower, more storage and the removal of a bulky jacuzzi. Sea glass hexagon tiles paired with a silver blue wall paper created a calm sea like mood.

This Italian Villa bathroom vanity features a custom built-in dark wood vanity.
フェニックスにあるラグジュアリーな巨大な地中海スタイルのおしゃれなマスターバスルーム (家具調キャビネット、茶色いキャビネット、置き型浴槽、アルコーブ型シャワー、一体型トイレ 、マルチカラーのタイル、ミラータイル、マルチカラーの壁、トラバーチンの床、ベッセル式洗面器、御影石の洗面台、マルチカラーの床、オープンシャワー、マルチカラーの洗面カウンター) の写真
フェニックスにあるラグジュアリーな巨大な地中海スタイルのおしゃれなマスターバスルーム (家具調キャビネット、茶色いキャビネット、置き型浴槽、アルコーブ型シャワー、一体型トイレ 、マルチカラーのタイル、ミラータイル、マルチカラーの壁、トラバーチンの床、ベッセル式洗面器、御影石の洗面台、マルチカラーの床、オープンシャワー、マルチカラーの洗面カウンター) の写真
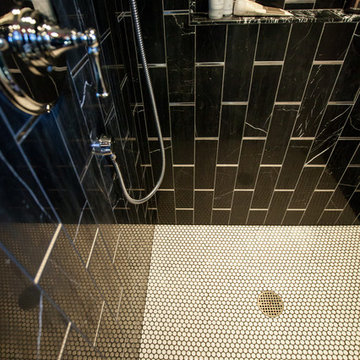
Debbie Schwab Photography.
We just added this shower. The old one was a standard 36" pan with a foot of extra space in the wall that we were able to utilize to create a two person shower. The floor tiles are penny tiles from Ann Sacks. We used them both on the floor and ceiling.
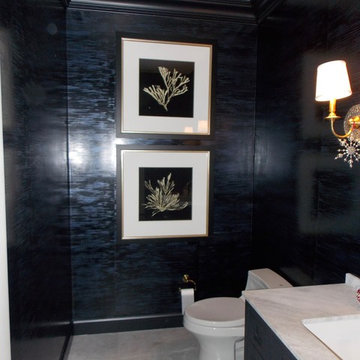
High sheen black and marble guest bathroom is pulled together with Ethan Allen custom artwork. Ethan Allen's Seaweed on Navy series adds striking appeal to this exceptional contemporary guest bathroom.

Ensuite bathroom with putty metro tiles and toucan wallpaper with custom Barlow & Barlow sink
ロンドンにあるお手頃価格の中くらいなエクレクティックスタイルのおしゃれなマスターバスルーム (濃色木目調キャビネット、ピンクのタイル、セラミックタイル、マルチカラーの壁、大理石の床、ベッセル式洗面器、大理石の洗面台、グレーの床、開き戸のシャワー、アルコーブ型シャワー、ベージュのカウンター) の写真
ロンドンにあるお手頃価格の中くらいなエクレクティックスタイルのおしゃれなマスターバスルーム (濃色木目調キャビネット、ピンクのタイル、セラミックタイル、マルチカラーの壁、大理石の床、ベッセル式洗面器、大理石の洗面台、グレーの床、開き戸のシャワー、アルコーブ型シャワー、ベージュのカウンター) の写真
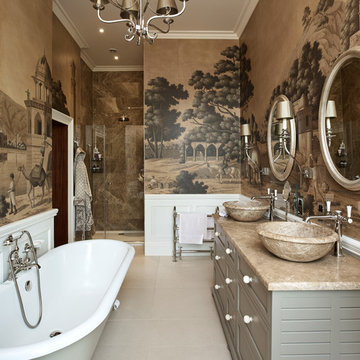
他の地域にあるトラディショナルスタイルのおしゃれなマスターバスルーム (緑のキャビネット、マルチカラーの壁、ベッセル式洗面器、ベージュの床、ベージュのカウンター、シェーカースタイル扉のキャビネット) の写真
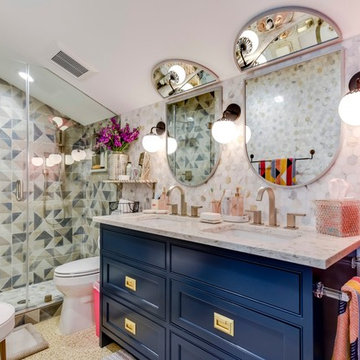
オースティンにあるエクレクティックスタイルのおしゃれな子供用バスルーム (青いキャビネット、アルコーブ型シャワー、マルチカラーのタイル、マルチカラーの壁、アンダーカウンター洗面器、開き戸のシャワー、マルチカラーの洗面カウンター、インセット扉のキャビネット) の写真

Originally built in 1929 and designed by famed architect Albert Farr who was responsible for the Wolf House that was built for Jack London in Glen Ellen, this building has always had tremendous historical significance. In keeping with tradition, the new design incorporates intricate plaster crown moulding details throughout with a splash of contemporary finishes lining the corridors. From venetian plaster finishes to German engineered wood flooring this house exhibits a delightful mix of traditional and contemporary styles. Many of the rooms contain reclaimed wood paneling, discretely faux-finished Trufig outlets and a completely integrated Savant Home Automation system. Equipped with radiant flooring and forced air-conditioning on the upper floors as well as a full fitness, sauna and spa recreation center at the basement level, this home truly contains all the amenities of modern-day living. The primary suite area is outfitted with floor to ceiling Calacatta stone with an uninterrupted view of the Golden Gate bridge from the bathtub. This building is a truly iconic and revitalized space.
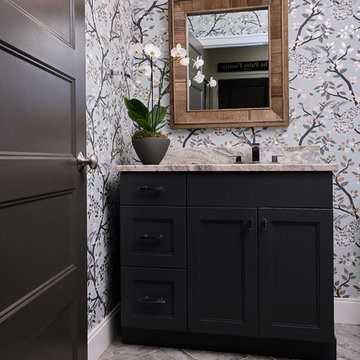
A family with 4 children, elementary to high school, remodel their home to accommodate their lifestyle. The project included the addition of 2 bedrooms and 2 bathrooms and the renovation of the kitchen, 2 1/2 baths, family room and mudroom. The kitchen includes quartz counter tops, custom cabinets, and Wolf Induction cook top and built in oven.
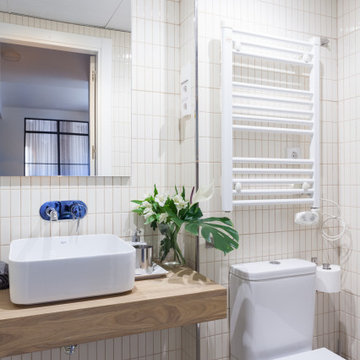
マドリードにあるお手頃価格の小さなコンテンポラリースタイルのおしゃれなバスルーム (浴槽なし) (中間色木目調キャビネット、一体型トイレ 、白いタイル、ベージュのタイル、セラミックタイル、ベッセル式洗面器、木製洗面台、マルチカラーの壁、ベージュのカウンター) の写真
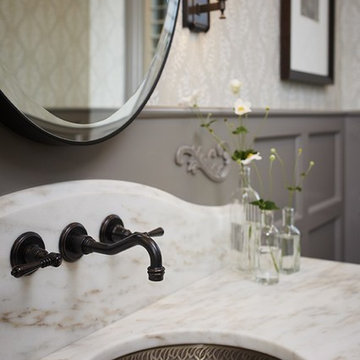
トラディショナルスタイルのおしゃれな浴室 (濃色木目調キャビネット、分離型トイレ、マルチカラーの壁、アンダーカウンター洗面器、ベージュのカウンター、洗面台1つ、独立型洗面台、壁紙、レイズドパネル扉のキャビネット、クッションフロア、マルチカラーの床) の写真
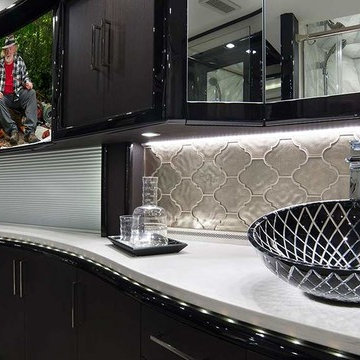
Sloped towards the front, the XENI designer vessel sink begs for your presence and admiration. This crystal designer sink is cut glass on the outside and smooth on the inside. The coloring and the texture formation is the result of the "Florence Glass Atelier" project which is inspired by embedding the philosophy of the fashion world into product design. XENI design is a mesh of carved diamonds with two color options of black and white with beautiful transparent spaces. The beauty of this bathroom sink is not only in its spectacular design execution, but also in the attention to its surroundings. The semi transparency of this designer vessel sink mixed with its light or dark color allows it to match perfectly with its environment while showing off its beauty.
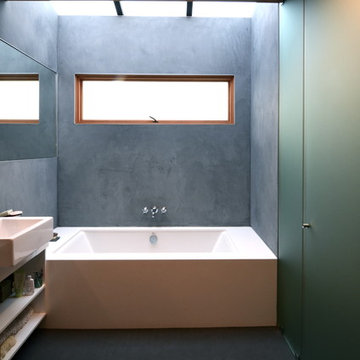
Reconstruction of 1921 California Bungalow to create a more open floor plan. The redesign completed by Envelope A+D reoriented the floor plan toward the back garden. The renovation included the kitchen and bath as well as an update of all systems and services. Walls in this distinct bath are a special shower plaster that provided a deep color while remaining watertight.

ナッシュビルにある高級な巨大なトランジショナルスタイルのおしゃれなマスターバスルーム (青いキャビネット、置き型浴槽、マルチカラーの壁、セラミックタイルの床、珪岩の洗面台、ベージュの床、ベージュのカウンター、落し込みパネル扉のキャビネット) の写真
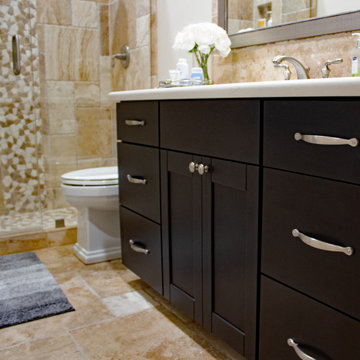
Full bathroom remodel. Cabinets and bathroom design provided by Premium Wholesale Cabinets. Cabinets were custom made by Bridgewood Cabinetry in the Tescott door style from the Advantage Line of Maple with the Espresso stain and Satin finish.
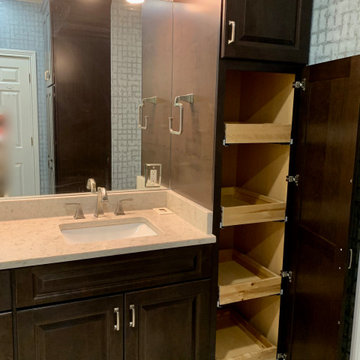
The task was to renovate a dated master bath without changing the original foot print. The client wanted a larger shower, more storage and the removal of a bulky jacuzzi. Sea glass hexagon tiles paired with a silver blue wall paper created a calm sea like mood.
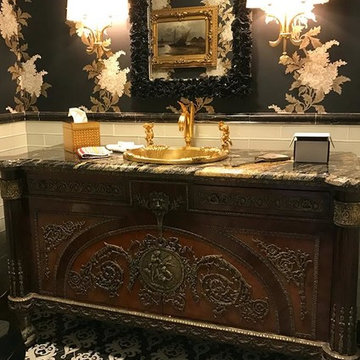
フィラデルフィアにある広いトラディショナルスタイルのおしゃれなマスターバスルーム (家具調キャビネット、濃色木目調キャビネット、白いタイル、サブウェイタイル、マルチカラーの壁、セラミックタイルの床、オーバーカウンターシンク、御影石の洗面台、マルチカラーの床、マルチカラーの洗面カウンター) の写真

トラディショナルスタイルのおしゃれな浴室 (濃色木目調キャビネット、分離型トイレ、マルチカラーの壁、アンダーカウンター洗面器、ベージュのカウンター、洗面台1つ、壁紙、レイズドパネル扉のキャビネット、独立型洗面台、クッションフロア、マルチカラーの床) の写真
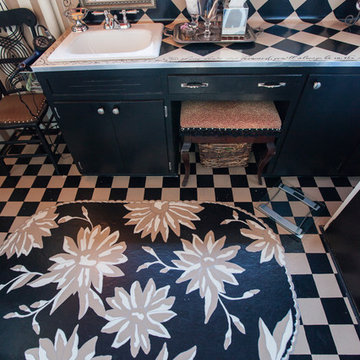
Debbie Schwab Photography.
The same three colors were used throughout. Black, creme and a latte brown.
シアトルにあるお手頃価格の中くらいなエクレクティックスタイルのおしゃれなバスルーム (浴槽なし) (オーバーカウンターシンク、フラットパネル扉のキャビネット、黒いキャビネット、ラミネートカウンター、ダブルシャワー、分離型トイレ、黒いタイル、石タイル、マルチカラーの壁、リノリウムの床、マルチカラーの床、マルチカラーの洗面カウンター) の写真
シアトルにあるお手頃価格の中くらいなエクレクティックスタイルのおしゃれなバスルーム (浴槽なし) (オーバーカウンターシンク、フラットパネル扉のキャビネット、黒いキャビネット、ラミネートカウンター、ダブルシャワー、分離型トイレ、黒いタイル、石タイル、マルチカラーの壁、リノリウムの床、マルチカラーの床、マルチカラーの洗面カウンター) の写真
黒い浴室・バスルーム (ベージュのカウンター、マルチカラーの洗面カウンター、紫の洗面カウンター、マルチカラーの壁) の写真
1