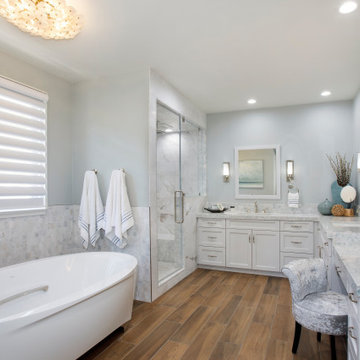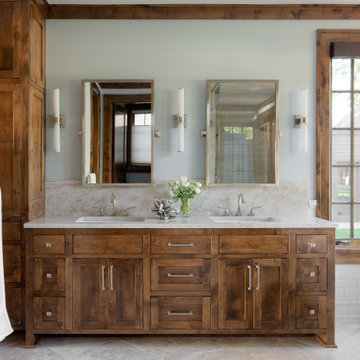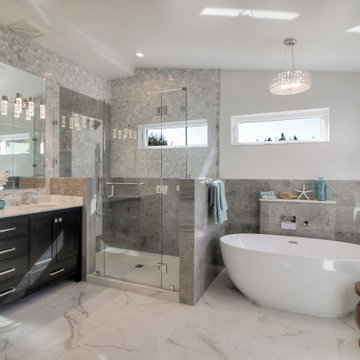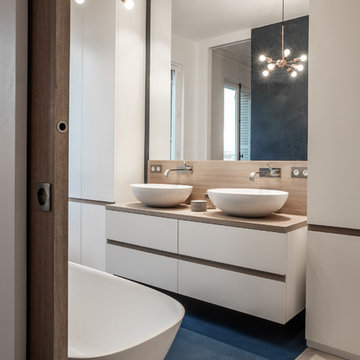浴室・バスルーム (ベージュのカウンター、青い洗面カウンター、置き型浴槽) の写真
絞り込み:
資材コスト
並び替え:今日の人気順
写真 1〜20 枚目(全 5,216 枚)
1/4

コーンウォールにある広いインダストリアルスタイルのおしゃれな浴室 (フラットパネル扉のキャビネット、青いキャビネット、置き型浴槽、洗い場付きシャワー、グレーのタイル、サブウェイタイル、グレーの壁、ベッセル式洗面器、グレーの床、オープンシャワー、青い洗面カウンター) の写真

contemporary bath with adjacent courtyard
サンフランシスコにある高級な広いコンテンポラリースタイルのおしゃれなマスターバスルーム (フラットパネル扉のキャビネット、淡色木目調キャビネット、置き型浴槽、アルコーブ型シャワー、壁掛け式トイレ、白いタイル、白い壁、テラゾーの床、アンダーカウンター洗面器、大理石の洗面台、白い床、開き戸のシャワー、青い洗面カウンター、シャワーベンチ、洗面台2つ、フローティング洗面台、三角天井) の写真
サンフランシスコにある高級な広いコンテンポラリースタイルのおしゃれなマスターバスルーム (フラットパネル扉のキャビネット、淡色木目調キャビネット、置き型浴槽、アルコーブ型シャワー、壁掛け式トイレ、白いタイル、白い壁、テラゾーの床、アンダーカウンター洗面器、大理石の洗面台、白い床、開き戸のシャワー、青い洗面カウンター、シャワーベンチ、洗面台2つ、フローティング洗面台、三角天井) の写真

Cabinets: Clear Alder- Ebony- Shaker Door
Countertop: Caesarstone Cloudburst Concrete 4011- Honed
Floor: All over tile- AMT Treverk White- all 3 sizes- Staggered
Shower Field/Tub backsplash: TTS Organic Rug Ice 6x24
Grout: Custom Rolling Fog 544
Tub rug/ Shower floor: Dal Tile Steel CG-HF-20150812
Grout: Mapei Cobblestone 103
Photographer: Steve Chenn

White candles in recessed nooks in master bathroom.
サンタバーバラにある地中海スタイルのおしゃれなマスターバスルーム (置き型浴槽、セラミックタイル、シェーカースタイル扉のキャビネット、ベージュのキャビネット、ベージュの壁、ライムストーンの床、アンダーカウンター洗面器、珪岩の洗面台、ベージュの床、ベージュのカウンター) の写真
サンタバーバラにある地中海スタイルのおしゃれなマスターバスルーム (置き型浴槽、セラミックタイル、シェーカースタイル扉のキャビネット、ベージュのキャビネット、ベージュの壁、ライムストーンの床、アンダーカウンター洗面器、珪岩の洗面台、ベージュの床、ベージュのカウンター) の写真

Custom straight-grain cedar sauna, custom straight oak cabinets with skirt back-lighting. 3-D tile vanity backsplash with wall mounted fixtures and LED mirrors. Light-projected shower plumbing box with custom glass. Pebble-inlaid and heated wood-tile flooring.
Photo by Marcie Heitzmann

This magnificent primary bath is a coastal chic spa paradise complete with steam shower and soaking tub. With ample storage, makeup area, steam shower and large soaking tub, no detail is left untouched. Reconfiguring the room created a much better layout with extra large shower, closet & tub areas. Upscale finishes feature engineered quartz, polished nickel faucets, custom marble shower walls and wood look non-slip porcelain tile flooring for easy maintenance.

This tired 1990's home was not working for this young family. They wanted an elegant, classic look packed full of function!
ダラスにある高級な中くらいなトランジショナルスタイルのおしゃれなマスターバスルーム (落し込みパネル扉のキャビネット、白いキャビネット、置き型浴槽、コーナー設置型シャワー、一体型トイレ 、ベージュのタイル、石スラブタイル、ベージュの壁、磁器タイルの床、アンダーカウンター洗面器、珪岩の洗面台、ベージュの床、開き戸のシャワー、ベージュのカウンター、トイレ室、洗面台2つ、造り付け洗面台) の写真
ダラスにある高級な中くらいなトランジショナルスタイルのおしゃれなマスターバスルーム (落し込みパネル扉のキャビネット、白いキャビネット、置き型浴槽、コーナー設置型シャワー、一体型トイレ 、ベージュのタイル、石スラブタイル、ベージュの壁、磁器タイルの床、アンダーカウンター洗面器、珪岩の洗面台、ベージュの床、開き戸のシャワー、ベージュのカウンター、トイレ室、洗面台2つ、造り付け洗面台) の写真

This primary suite bathroom is a tranquil retreat, you feel it from the moment you step inside! Though the color scheme is soft and muted, the dark vanity and luxe gold fixtures add the perfect touch of drama. Wood look wall tile mimics the lines of the ceiling paneling, bridging the rustic and contemporary elements of the space.
The large free-standing tub is an inviting place to unwind and enjoy a spectacular view of the surrounding trees. To accommodate plumbing for the wall-mounted tub filler, we bumped out the wall under the window, which also created a nice ledge for items like plants or candles.
We installed a mosaic hexagon floor tile in the bathroom, continuing it through the spacious walk-in shower. A small format tile like this is slip resistant and creates a modern, elevated look while maintaining a classic appeal. The homeowners selected a luxurious rain shower, and a handheld shower head which provides a more versatile and convenient option for showering.
Reconfiguring the vanity’s L-shaped layout opened the space visually, but still allowed ample room for double sinks. To supplement the under counter storage, we added recessed medicine cabinets above the sinks. Concealed behind their beveled, matte black mirrors, they are a refined update to the bulkier medicine cabinets of the past.

Primary bathroom remodel with steel blue double vanity and tower linen cabinet, quartz countertop, petite free-standing soaking tub, custom shower with floating bench and glass doors, herringbone porcelain tile floor, v-groove wall paneling, white ceramic subway tile in shower, and a beautiful color palette of blues, taupes, creams and sparkly chrome.
Photo by Regina Mallory Photography

Floor to ceiling marble tile brings the eye all the way up from the countertop to the vaulted ceiling with lots of windows. Converted a tub surround to free-standing. A floating vanity with two undermount sinks and sleek contemporary faucets

Small space where bathroom gets transformed into functional bathroom yet simple and elegant.
ロサンゼルスにあるお手頃価格の小さなモダンスタイルのおしゃれなマスターバスルーム (フラットパネル扉のキャビネット、ベージュのキャビネット、置き型浴槽、オープン型シャワー、壁掛け式トイレ、ベージュのタイル、磁器タイル、ベージュの壁、磁器タイルの床、アンダーカウンター洗面器、珪岩の洗面台、グレーの床、オープンシャワー、ベージュのカウンター、洗面台1つ、独立型洗面台) の写真
ロサンゼルスにあるお手頃価格の小さなモダンスタイルのおしゃれなマスターバスルーム (フラットパネル扉のキャビネット、ベージュのキャビネット、置き型浴槽、オープン型シャワー、壁掛け式トイレ、ベージュのタイル、磁器タイル、ベージュの壁、磁器タイルの床、アンダーカウンター洗面器、珪岩の洗面台、グレーの床、オープンシャワー、ベージュのカウンター、洗面台1つ、独立型洗面台) の写真

Jacuzzis were popular when this two-story 4-bedroom home was built in 1983. The owner was an architect who helped design this handicapped-accessible home with beautiful backyard views. But it was time for a master bath update. There were already beautiful skylights and big windows, but the shower was cramped and the Jacuzzi with its raised floor just wasn’t working.
The project began with the removal of the Jacuzzi, the raised floor, and all the associated plumbing. Next, the old shower, vanity, and everything else was stripped right down to the studs.
The before-during-after photos show how a deep built-in cabinet was created by “borrowing” some space from the master bedroom. A wide glass pocket door is installed in the adjacent wall.
Without the Jacuzzi this space has become a large, bright, warm place for long baths. Tall ceilings and skylights make this room big and bright. The floor features 12” x 24” stone tile and in-floor heating, with complimentary 2” X 2” tiles for the shower.
The white free-standing tub looks great with polished chrome floor-mounted tub filler and hand shower. With several live plants, this room is often used as a comfortable space for relaxing soaks on cold winter days. (Photos taken on Dec. 22)
On the other side of the room is a large walk-in shower. Additional shower space was gained by removing a built-in cabinet and relocating the plumbing. Glass doors and panels enclose the new shower, and white subway wall tile is the perfect choice.
But the bath’s centerpiece could arguably be the beautifully crafted vanity. Solid walnut doors and drawers are constructed so that the grain matches and flows, like a work of art or piece of furniture.
The vanity is finished with a white quartz countertop and two under-mounted sinks with polished chrome fixtures. Two big mirrors with three tall warm-colored lights make this both a functional and beautiful room.
The result is amazing. A great combination of good ideas and thoughtful construction.

A large shower enclosure is surrounded by his and hers vanities.
インディアナポリスにある高級な広いトラディショナルスタイルのおしゃれなマスターバスルーム (落し込みパネル扉のキャビネット、白いキャビネット、置き型浴槽、アルコーブ型シャワー、グレーの壁、セラミックタイルの床、アンダーカウンター洗面器、大理石の洗面台、茶色い床、開き戸のシャワー、ベージュのカウンター、洗面台2つ、独立型洗面台) の写真
インディアナポリスにある高級な広いトラディショナルスタイルのおしゃれなマスターバスルーム (落し込みパネル扉のキャビネット、白いキャビネット、置き型浴槽、アルコーブ型シャワー、グレーの壁、セラミックタイルの床、アンダーカウンター洗面器、大理石の洗面台、茶色い床、開き戸のシャワー、ベージュのカウンター、洗面台2つ、独立型洗面台) の写真

Nos clients ont fait l'acquisition de ce 135 m² afin d'y loger leur future famille. Le couple avait une certaine vision de leur intérieur idéal : de grands espaces de vie et de nombreux rangements.
Nos équipes ont donc traduit cette vision physiquement. Ainsi, l'appartement s'ouvre sur une entrée intemporelle où se dresse un meuble Ikea et une niche boisée. Éléments parfaits pour habiller le couloir et y ranger des éléments sans l'encombrer d'éléments extérieurs.
Les pièces de vie baignent dans la lumière. Au fond, il y a la cuisine, située à la place d'une ancienne chambre. Elle détonne de par sa singularité : un look contemporain avec ses façades grises et ses finitions en laiton sur fond de papier au style anglais.
Les rangements de la cuisine s'invitent jusqu'au premier salon comme un trait d'union parfait entre les 2 pièces.
Derrière une verrière coulissante, on trouve le 2e salon, lieu de détente ultime avec sa bibliothèque-meuble télé conçue sur-mesure par nos équipes.
Enfin, les SDB sont un exemple de notre savoir-faire ! Il y a celle destinée aux enfants : spacieuse, chaleureuse avec sa baignoire ovale. Et celle des parents : compacte et aux traits plus masculins avec ses touches de noir.

This Master Bathroom remodel removed some framing and drywall above and at the sides of the shower opening to enlarge the shower entry and provide a breathtaking view to the exotic polished porcelain marble tile in a 24 x 48 size used inside. The sliced stone used as vertical accent was hand placed by the tile installer to eliminate the tile outlines sometimes seen in lesser quality installations. The agate design glass tiles used as the backsplash and mirror surround delight the eye. The warm brown griege cabinetry have custom designed drawer interiors to work around the plumbing underneath. Floating vanities add visual space to the room. The dark brown in the herringbone shower floor is repeated in the master bedroom wood flooring coloring so that the entire master suite flows.

Lake Pulaski Residence
ミネアポリスにあるラスティックスタイルのおしゃれなマスターバスルーム (シェーカースタイル扉のキャビネット、中間色木目調キャビネット、置き型浴槽、白いタイル、サブウェイタイル、緑の壁、アンダーカウンター洗面器、ベージュの床、ベージュのカウンター) の写真
ミネアポリスにあるラスティックスタイルのおしゃれなマスターバスルーム (シェーカースタイル扉のキャビネット、中間色木目調キャビネット、置き型浴槽、白いタイル、サブウェイタイル、緑の壁、アンダーカウンター洗面器、ベージュの床、ベージュのカウンター) の写真

サンフランシスコにあるトランジショナルスタイルのおしゃれなマスターバスルーム (シェーカースタイル扉のキャビネット、黒いキャビネット、置き型浴槽、アルコーブ型シャワー、グレーのタイル、白い壁、アンダーカウンター洗面器、白い床、開き戸のシャワー、ベージュのカウンター) の写真

Stéphane Deroussent
パリにあるラグジュアリーな広いコンテンポラリースタイルのおしゃれなマスターバスルーム (白いキャビネット、置き型浴槽、コンクリートの床、木製洗面台、青い床、フラットパネル扉のキャビネット、白い壁、ベッセル式洗面器、ベージュのカウンター) の写真
パリにあるラグジュアリーな広いコンテンポラリースタイルのおしゃれなマスターバスルーム (白いキャビネット、置き型浴槽、コンクリートの床、木製洗面台、青い床、フラットパネル扉のキャビネット、白い壁、ベッセル式洗面器、ベージュのカウンター) の写真

“Milne’s meticulous eye for detail elevated this master suite to a finely-tuned alchemy of balanced design. It shows that you can use dark and dramatic pieces from our carbon fibre collection and still achieve the restful bathroom sanctuary that is at the top of clients’ wish lists.”
Miles Hartwell, Co-founder, Splinter Works Ltd
When collaborations work they are greater than the sum of their parts, and this was certainly the case in this project. I was able to respond to Splinter Works’ designs by weaving in natural materials, that perhaps weren’t the obvious choice, but they ground the high-tech materials and soften the look.
It was important to achieve a dialog between the bedroom and bathroom areas, so the graphic black curved lines of the bathroom fittings were countered by soft pink calamine and brushed gold accents.
We introduced subtle repetitions of form through the circular black mirrors, and the black tub filler. For the first time Splinter Works created a special finish for the Hammock bath and basins, a lacquered matte black surface. The suffused light that reflects off the unpolished surface lends to the serene air of warmth and tranquility.
Walking through to the master bedroom, bespoke Splinter Works doors slide open with bespoke handles that were etched to echo the shapes in the striking marbleised wallpaper above the bed.
In the bedroom, specially commissioned furniture makes the best use of space with recessed cabinets around the bed and a wardrobe that banks the wall to provide as much storage as possible. For the woodwork, a light oak was chosen with a wash of pink calamine, with bespoke sculptural handles hand-made in brass. The myriad considered details culminate in a delicate and restful space.
PHOTOGRAPHY BY CARMEL KING

The Atkinson is a spacious ranch plan with three or more bedrooms. The main living areas, including formal dining, share an open layout with 10'ceilings. The kitchen has a generous island with counter dining, a spacious pantry, and breakfast area with multiple windows. The family rooms is shown here with direct vent fireplace with stone hearth and surround and built-in bookcases. Enjoy premium outdoor living space with a large covered patio with optional direct vent fireplace. The primary bedroom is located off a semi-private hall and has a trey ceiling and triple window. The luxury primary bath with separate vanities is shown here with standalone tub and tiled shower. Bedrooms two and three share a hall bath, and there is a spacious utility room with folding counter. Exterior details include a covered front porch, dormers, separate garage doors, and hip roof.
浴室・バスルーム (ベージュのカウンター、青い洗面カウンター、置き型浴槽) の写真
1