浴室・バスルーム (ベージュのカウンター、黒い洗面カウンター、ブラウンの洗面カウンター、青いタイル) の写真
絞り込み:
資材コスト
並び替え:今日の人気順
写真 1〜20 枚目(全 1,187 枚)
1/5

Nathalie Priem
ロンドンにある中くらいなトランジショナルスタイルのおしゃれな子供用バスルーム (フラットパネル扉のキャビネット、中間色木目調キャビネット、ドロップイン型浴槽、コーナー設置型シャワー、分離型トイレ、青いタイル、サブウェイタイル、白い壁、セメントタイルの床、ベッセル式洗面器、木製洗面台、マルチカラーの床、ブラウンの洗面カウンター) の写真
ロンドンにある中くらいなトランジショナルスタイルのおしゃれな子供用バスルーム (フラットパネル扉のキャビネット、中間色木目調キャビネット、ドロップイン型浴槽、コーナー設置型シャワー、分離型トイレ、青いタイル、サブウェイタイル、白い壁、セメントタイルの床、ベッセル式洗面器、木製洗面台、マルチカラーの床、ブラウンの洗面カウンター) の写真

Camilla Molders Design offers bold original designs that balance creativity with practicality.
Residential Interior Design & Decoration project by Camilla Molders Design

Master bathroom featuring freestanding tub, white oak vanity and linen cabinet, large format porcelain tile with a concrete look. Brass fixtures and bronze hardware.
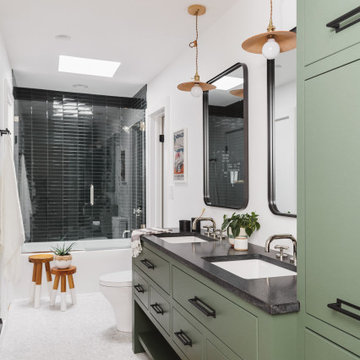
バーミングハムにある中くらいなトランジショナルスタイルのおしゃれな子供用バスルーム (フラットパネル扉のキャビネット、シャワー付き浴槽 、一体型トイレ 、青いタイル、セメントタイル、白い壁、大理石の床、アンダーカウンター洗面器、御影石の洗面台、白い床、開き戸のシャワー、黒い洗面カウンター、ニッチ、洗面台2つ、独立型洗面台) の写真
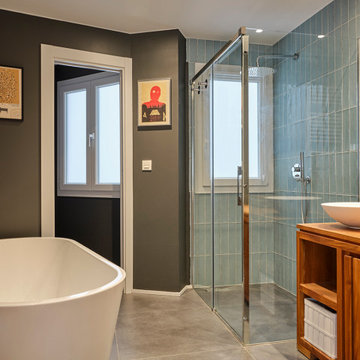
Este baño en suite en el que se ha jugado con los tonos azules del alicatado de WOW, madera y tonos grises. Esta reforma de baño tiene una bañera exenta y una ducha de obra, en la que se ha utilizado el mismo pavimento con acabado cementoso que la zona general del baño. Con este acabo cementoso en los espacios se ha conseguido crear un estilo atemporal que no pasará de moda. Se ha instalado grifería empotrada tanto en la ducha como en el lavabo, un baño muy elegante al que le sumamos calidez con el mobiliario de madera.

Liadesign
ミラノにあるお手頃価格の中くらいなコンテンポラリースタイルのおしゃれなバスルーム (浴槽なし) (フラットパネル扉のキャビネット、ベージュのキャビネット、バリアフリー、分離型トイレ、青いタイル、磁器タイル、ベージュの壁、一体型シンク、ラミネートカウンター、引戸のシャワー、ベージュのカウンター、シャワーベンチ、洗面台1つ、フローティング洗面台) の写真
ミラノにあるお手頃価格の中くらいなコンテンポラリースタイルのおしゃれなバスルーム (浴槽なし) (フラットパネル扉のキャビネット、ベージュのキャビネット、バリアフリー、分離型トイレ、青いタイル、磁器タイル、ベージュの壁、一体型シンク、ラミネートカウンター、引戸のシャワー、ベージュのカウンター、シャワーベンチ、洗面台1つ、フローティング洗面台) の写真

This tiny home has a very unique and spacious bathroom with an indoor shower that feels like an outdoor shower. The triangular cut mango slab with the vessel sink conserves space while looking sleek and elegant, and the shower has not been stuck in a corner but instead is constructed as a whole new corner to the room! Yes, this bathroom has five right angles. Sunlight from the sunroof above fills the whole room. A curved glass shower door, as well as a frosted glass bathroom door, allows natural light to pass from one room to another. Ferns grow happily in the moisture and light from the shower.
This contemporary, costal Tiny Home features a bathroom with a shower built out over the tongue of the trailer it sits on saving space and creating space in the bathroom. This shower has it's own clear roofing giving the shower a skylight. This allows tons of light to shine in on the beautiful blue tiles that shape this corner shower. Stainless steel planters hold ferns giving the shower an outdoor feel. With sunlight, plants, and a rain shower head above the shower, it is just like an outdoor shower only with more convenience and privacy. The curved glass shower door gives the whole tiny home bathroom a bigger feel while letting light shine through to the rest of the bathroom. The blue tile shower has niches; built-in shower shelves to save space making your shower experience even better. The frosted glass pocket door also allows light to shine through.

This Master Bathroom remodel removed some framing and drywall above and at the sides of the shower opening to enlarge the shower entry and provide a breathtaking view to the exotic polished porcelain marble tile in a 24 x 48 size used inside. The sliced stone used as vertical accent was hand placed by the tile installer to eliminate the tile outlines sometimes seen in lesser quality installations. The agate design glass tiles used as the backsplash and mirror surround delight the eye. The warm brown griege cabinetry have custom designed drawer interiors to work around the plumbing underneath. Floating vanities add visual space to the room. The dark brown in the herringbone shower floor is repeated in the master bedroom wood flooring coloring so that the entire master suite flows.
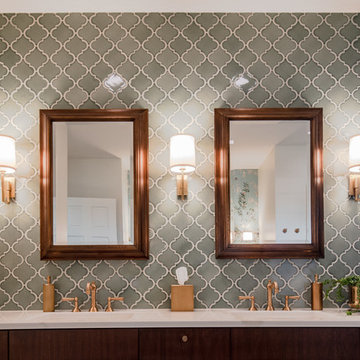
The lights over the sink are Aspect Library Sconces in soft brass by Visual Comfort.
The vanity is custom made to match the kitchen, with a honed Calacutta Gold counter top.
The vanity faucets are Jacobean wide spread faucets by Newport Brass in satin bronze.
The vanity wall tile is large Arabesque Field tile(R94) by Pratt & Larson.
The tub is a Memoirs freestanding tub by Kohler.
The tub faucet is a Aylesbury exposed tub and hand shower wall mount in satin bronze by Brasstech Inc.
The wallpaper is "Eastern Eden" by Iksel from Westward Foundry.

バルセロナにあるお手頃価格の小さな北欧スタイルのおしゃれなバスルーム (浴槽なし) (淡色木目調キャビネット、青いタイル、セラミックタイル、白い壁、木製洗面台、引戸のシャワー、フラットパネル扉のキャビネット、アルコーブ型浴槽、シャワー付き浴槽 、一体型トイレ 、無垢フローリング、ベッセル式洗面器、ベージュの床、ベージュのカウンター) の写真
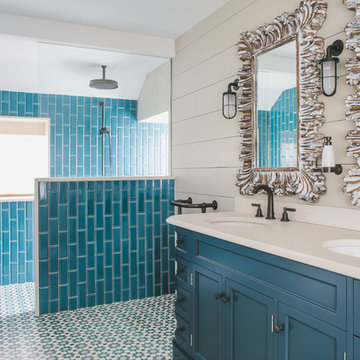
This was a lovely 19th century cottage on the outside, but the interior had been stripped of any original features. We didn't want to create a pastiche of a traditional Cornish cottage. But we incorporated an authentic feel by using local materials like Delabole Slate, local craftsmen to build the amazing feature staircase and local cabinetmakers to make the bespoke kitchen and TV storage unit. This gave the once featureless interior some personality. We had a lucky find in the concealed roof space. We found three original roof trusses and our talented contractor found a way of showing them off. In addition to doing the interior design, we also project managed this refurbishment.
Brett Charles Photography
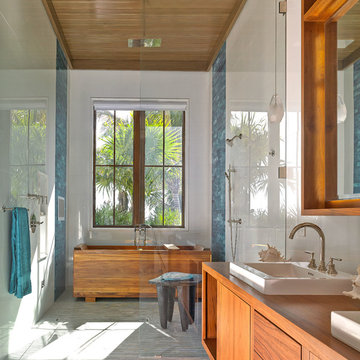
Designed & Crafted by Ruffino Cabinetry
マイアミにあるトロピカルスタイルのおしゃれな浴室 (フラットパネル扉のキャビネット、ベッセル式洗面器、中間色木目調キャビネット、木製洗面台、置き型浴槽、アルコーブ型シャワー、青いタイル、ブラウンの洗面カウンター) の写真
マイアミにあるトロピカルスタイルのおしゃれな浴室 (フラットパネル扉のキャビネット、ベッセル式洗面器、中間色木目調キャビネット、木製洗面台、置き型浴槽、アルコーブ型シャワー、青いタイル、ブラウンの洗面カウンター) の写真

Blue and white bathroom with fixed glass block window, Starphire glass shower enclosure, shower shelf niche, tiled bench, and recycled glass mosaic tiles.
Recyled Glass Mosaic Tile: Elida Ceramica Glass Mosaic Ocean
White floor tile: American Olean Chloe Pinwheel Mosaic
Subway Tile: American Olean - Profiles 3 x 6
Sink: Kohler Caxton
Faucet: Grohe 33 170 Europlus Collection - Single Handle Lavatory Faucet - Modern Theme - Ceramic Disc Valve - Pop-Up Included
Paint: Kelly Moore Prairie Day light blue KM3130-1
Glass Block Window: Pacific Glass Block

Photo by Pete Molick
ヒューストンにあるモダンスタイルのおしゃれな浴室 (ガラスタイル、木製洗面台、バリアフリー、青いタイル、磁器タイルの床、白い壁、グレーの床、黒い洗面カウンター) の写真
ヒューストンにあるモダンスタイルのおしゃれな浴室 (ガラスタイル、木製洗面台、バリアフリー、青いタイル、磁器タイルの床、白い壁、グレーの床、黒い洗面カウンター) の写真

Blue vertical stacked tile bond, with a walk-in shower, freestanding bathtub, floor-mounted gold faucet, and oak shelf.
ウエストミッドランズにある高級な中くらいなミッドセンチュリースタイルのおしゃれな子供用バスルーム (フラットパネル扉のキャビネット、茶色いキャビネット、置き型浴槽、オープン型シャワー、一体型トイレ 、青いタイル、セラミックタイル、白い壁、磁器タイルの床、壁付け型シンク、木製洗面台、グレーの床、オープンシャワー、ブラウンの洗面カウンター、ニッチ、洗面台1つ、フローティング洗面台) の写真
ウエストミッドランズにある高級な中くらいなミッドセンチュリースタイルのおしゃれな子供用バスルーム (フラットパネル扉のキャビネット、茶色いキャビネット、置き型浴槽、オープン型シャワー、一体型トイレ 、青いタイル、セラミックタイル、白い壁、磁器タイルの床、壁付け型シンク、木製洗面台、グレーの床、オープンシャワー、ブラウンの洗面カウンター、ニッチ、洗面台1つ、フローティング洗面台) の写真
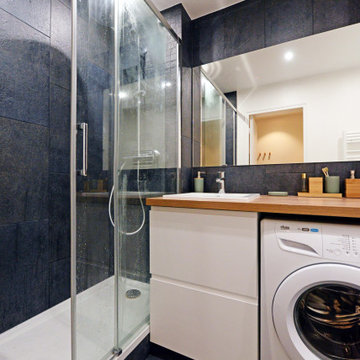
A l’origine, cet appartement était un studio sans charme et surtout sans espace nuit dédié. Entièrement rénové, il accueille désormais des rangements sur mesure dès l’entrée, une belle salle d’eau, une chambre cabine très cosy et une cuisine ouverte sur la pièce à vivre.

This tiny home has utilized space-saving design and put the bathroom vanity in the corner of the bathroom. Natural light in addition to track lighting makes this vanity perfect for getting ready in the morning. Triangle corner shelves give an added space for personal items to keep from cluttering the wood counter. This contemporary, costal Tiny Home features a bathroom with a shower built out over the tongue of the trailer it sits on saving space and creating space in the bathroom. This shower has it's own clear roofing giving the shower a skylight. This allows tons of light to shine in on the beautiful blue tiles that shape this corner shower. Stainless steel planters hold ferns giving the shower an outdoor feel. With sunlight, plants, and a rain shower head above the shower, it is just like an outdoor shower only with more convenience and privacy. The curved glass shower door gives the whole tiny home bathroom a bigger feel while letting light shine through to the rest of the bathroom. The blue tile shower has niches; built-in shower shelves to save space making your shower experience even better. The bathroom door is a pocket door, saving space in both the bathroom and kitchen to the other side. The frosted glass pocket door also allows light to shine through.
This Tiny Home has a unique shower structure that points out over the tongue of the tiny house trailer. This provides much more room to the entire bathroom and centers the beautiful shower so that it is what you see looking through the bathroom door. The gorgeous blue tile is hit with natural sunlight from above allowed in to nurture the ferns by way of clear roofing. Yes, there is a skylight in the shower and plants making this shower conveniently located in your bathroom feel like an outdoor shower. It has a large rounded sliding glass door that lets the space feel open and well lit. There is even a frosted sliding pocket door that also lets light pass back and forth. There are built-in shelves to conserve space making the shower, bathroom, and thus the tiny house, feel larger, open and airy.

マドリードにあるお手頃価格の広い北欧スタイルのおしゃれなバスルーム (浴槽なし) (セラミックタイル、セラミックタイルの床、ベッセル式洗面器、木製洗面台、黒い床、フラットパネル扉のキャビネット、淡色木目調キャビネット、アルコーブ型シャワー、黒いタイル、青いタイル、マルチカラーの壁、オープンシャワー、ベージュのカウンター) の写真
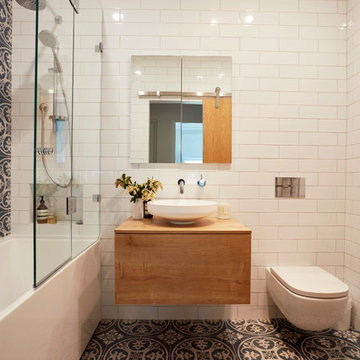
A small family bathroom with style that packs some punch. Feature tiles to wall and floor matched with a crisp white subway tile on the remaining walls. A floating vanity, recessed cabinet and wall hung toilet ensure that every single cm counts. Photography by Jason Denton
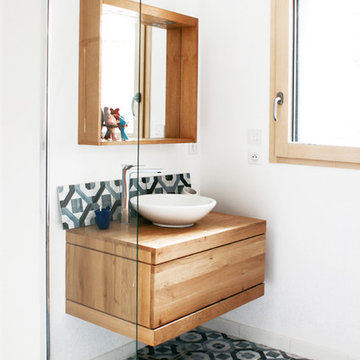
crédits photo : Tiphaine Caro
パリにある中くらいなコンテンポラリースタイルのおしゃれな浴室 (青いタイル、セメントタイル、白い壁、ベッセル式洗面器、木製洗面台、オープンシャワー、セメントタイルの床、ブラウンの洗面カウンター) の写真
パリにある中くらいなコンテンポラリースタイルのおしゃれな浴室 (青いタイル、セメントタイル、白い壁、ベッセル式洗面器、木製洗面台、オープンシャワー、セメントタイルの床、ブラウンの洗面カウンター) の写真
浴室・バスルーム (ベージュのカウンター、黒い洗面カウンター、ブラウンの洗面カウンター、青いタイル) の写真
1