浴室・バスルーム (木製洗面台、独立型洗面台、マルチカラーの壁) の写真
絞り込み:
資材コスト
並び替え:今日の人気順
写真 1〜20 枚目(全 50 枚)
1/4

パリにあるコンテンポラリースタイルのおしゃれな浴室 (フラットパネル扉のキャビネット、中間色木目調キャビネット、白いタイル、石スラブタイル、マルチカラーの壁、ベッセル式洗面器、木製洗面台、白い床、ブラウンの洗面カウンター、洗面台2つ、独立型洗面台、壁紙) の写真

Ванная комната не отличается от общей концепции дизайна: светлая, уютная и присутствие древесной отделки. Изначально, заказчик предложил вариант голубой плитки, как цветовая гамма в спальне. Ему было предложено два варианта: по его пожеланию и по идее дизайнера, которая включает в себя общий стиль интерьера. Заказчик предпочёл вариант дизайнера, что ещё раз подтвердило её опыт и умение понимать клиента.

The previous owners had already converted the second bedroom into a large bathroom, but the use of space was terrible, and the colour scheme was drab and uninspiring. The clients wanted a space that reflected their love of colour and travel, taking influences from around the globe. They also required better storage as the washing machine needed to be accommodated within the space. And they were keen to have both a modern freestanding bath and a large walk-in shower, and they wanted the room to feel cosy rather than just full of hard surfaces. This is the main bathroom in the house, and they wanted it to make a statement, but with a fairly tight budget!

Midcentury Modern inspired new build home. Color, texture, pattern, interesting roof lines, wood, light!
デトロイトにあるラグジュアリーな中くらいなミッドセンチュリースタイルのおしゃれな浴室 (家具調キャビネット、茶色いキャビネット、一体型トイレ 、緑のタイル、セラミックタイル、マルチカラーの壁、淡色無垢フローリング、ベッセル式洗面器、木製洗面台、茶色い床、ブラウンの洗面カウンター、独立型洗面台、三角天井、壁紙) の写真
デトロイトにあるラグジュアリーな中くらいなミッドセンチュリースタイルのおしゃれな浴室 (家具調キャビネット、茶色いキャビネット、一体型トイレ 、緑のタイル、セラミックタイル、マルチカラーの壁、淡色無垢フローリング、ベッセル式洗面器、木製洗面台、茶色い床、ブラウンの洗面カウンター、独立型洗面台、三角天井、壁紙) の写真
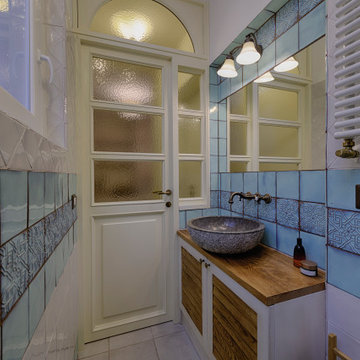
Mobili su misura realizzati dalla falegnameria La Linea di Castello
https://www.lalineadicastello.com/
https://www.houzz.it/pro/lalineadicastello/la-linea-di-castello

他の地域にあるカントリー風のおしゃれな浴室 (ヴィンテージ仕上げキャビネット、マルチカラーの壁、スレートの床、ベッセル式洗面器、木製洗面台、マルチカラーの床、ブラウンの洗面カウンター、独立型洗面台、壁紙、フラットパネル扉のキャビネット) の写真

Salle de bain enfant, ludique, avec papier peint, vasque émaille posée et meuble en bois.
リヨンにあるお手頃価格の中くらいなコンテンポラリースタイルのおしゃれな子供用バスルーム (オープンシェルフ、ベージュのキャビネット、壁掛け式トイレ、マルチカラーのタイル、マルチカラーの壁、スレートの床、オーバーカウンターシンク、木製洗面台、グレーの床、オープンシャワー、ベージュのカウンター、洗面台1つ、独立型洗面台、壁紙) の写真
リヨンにあるお手頃価格の中くらいなコンテンポラリースタイルのおしゃれな子供用バスルーム (オープンシェルフ、ベージュのキャビネット、壁掛け式トイレ、マルチカラーのタイル、マルチカラーの壁、スレートの床、オーバーカウンターシンク、木製洗面台、グレーの床、オープンシャワー、ベージュのカウンター、洗面台1つ、独立型洗面台、壁紙) の写真

This bathroom was designed with the client's holiday apartment in Andalusia in mind. The sink was a direct client order which informed the rest of the scheme. Wall lights paired with brassware add a level of luxury and sophistication as does the walk in shower and illuminated niche. Lighting options enable different moods to be achieved.
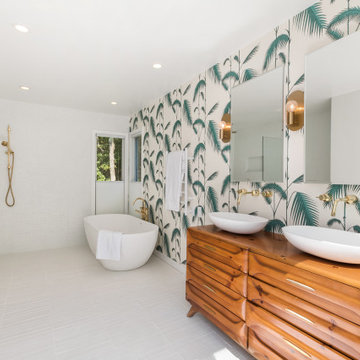
Open concept shower - tub area
ニューヨークにあるビーチスタイルのおしゃれな浴室 (中間色木目調キャビネット、置き型浴槽、マルチカラーの壁、ベッセル式洗面器、木製洗面台、グレーの床、ブラウンの洗面カウンター、洗面台2つ、独立型洗面台、壁紙) の写真
ニューヨークにあるビーチスタイルのおしゃれな浴室 (中間色木目調キャビネット、置き型浴槽、マルチカラーの壁、ベッセル式洗面器、木製洗面台、グレーの床、ブラウンの洗面カウンター、洗面台2つ、独立型洗面台、壁紙) の写真

Luxury en-suite with full size rain shower, pedestal freestanding bathtub. Wood, slate & limestone tiles creating an opulent environment. Wood theme is echoed in the feature wall fresco of Tropical Forests and verdant interior planting creating a sense of calm and peace. Subtle bathroom lighting, downlights and floor uplights cast light against the wall and floor for evening bathing.
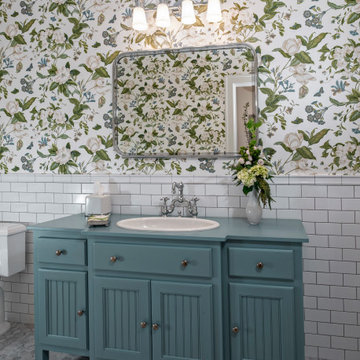
マイアミにあるトロピカルスタイルのおしゃれな浴室 (シェーカースタイル扉のキャビネット、青いキャビネット、白いタイル、サブウェイタイル、マルチカラーの壁、モザイクタイル、オーバーカウンターシンク、木製洗面台、グレーの床、青い洗面カウンター、洗面台1つ、独立型洗面台) の写真
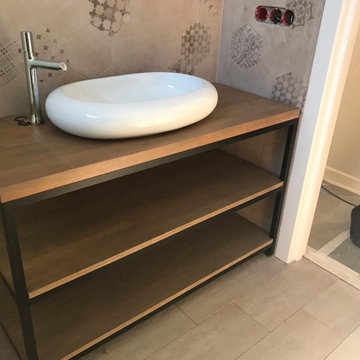
Бук имеет красивую текстуру, которую мы подчеркнули воском, а также обработали для влагостойкости. Все полностью экологично. Стеллаж сделан для ванной комнаты по размерам заказчика.
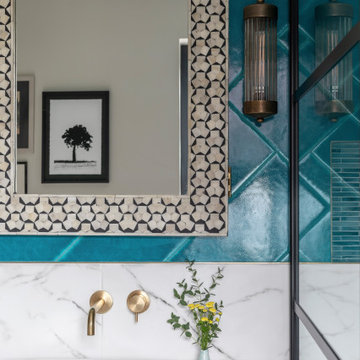
The previous owners had already converted the second bedroom into a large bathroom, but the use of space was terrible, and the colour scheme was drab and uninspiring. The clients wanted a space that reflected their love of colour and travel, taking influences from around the globe. They also required better storage as the washing machine needed to be accommodated within the space. And they were keen to have both a modern freestanding bath and a large walk-in shower, and they wanted the room to feel cosy rather than just full of hard surfaces. This is the main bathroom in the house, and they wanted it to make a statement, but with a fairly tight budget!
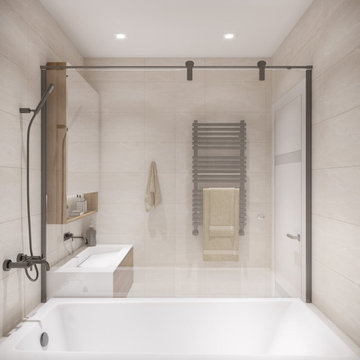
Ванная комната не отличается от общей концепции дизайна: светлая, уютная и присутствие древесной отделки. Изначально, заказчик предложил вариант голубой плитки, как цветовая гамма в спальне. Ему было предложено два варианта: по его пожеланию и по идее дизайнера, которая включает в себя общий стиль интерьера. Заказчик предпочёл вариант дизайнера, что ещё раз подтвердило её опыт и умение понимать клиента.
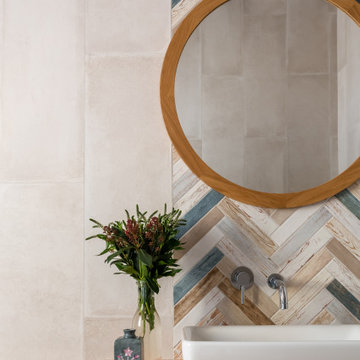
Зона раковины в хозяйской ванной комнате. Задача была выполнить ванную комнату с акцентом на отдых, для ощущения спа салона, поэтому была выбрана тумба из тикового дерева, это к тому же и очень практично. В цвет тумбы выбрано деревянное большое круглое зеркало. Плитка выложена ёлочкой, напоминает старую доску. Над зеркалом бра со стеклянным плафоном
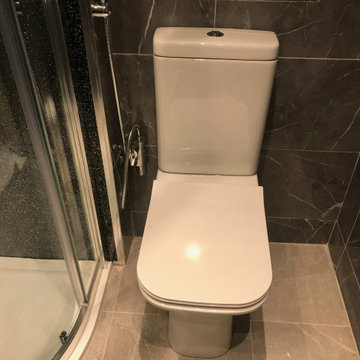
Bathroom refurbishment in 1960's property
サリーにあるお手頃価格の小さなモダンスタイルのおしゃれな子供用バスルーム (フラットパネル扉のキャビネット、グレーのキャビネット、置き型浴槽、コーナー設置型シャワー、分離型トイレ、セラミックタイル、マルチカラーの壁、セラミックタイルの床、一体型シンク、木製洗面台、ベージュの床、引戸のシャワー、グレーの洗面カウンター、ニッチ、洗面台1つ、独立型洗面台) の写真
サリーにあるお手頃価格の小さなモダンスタイルのおしゃれな子供用バスルーム (フラットパネル扉のキャビネット、グレーのキャビネット、置き型浴槽、コーナー設置型シャワー、分離型トイレ、セラミックタイル、マルチカラーの壁、セラミックタイルの床、一体型シンク、木製洗面台、ベージュの床、引戸のシャワー、グレーの洗面カウンター、ニッチ、洗面台1つ、独立型洗面台) の写真
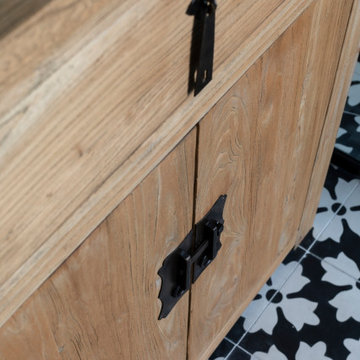
The previous owners had already converted the second bedroom into a large bathroom, but the use of space was terrible, and the colour scheme was drab and uninspiring. The clients wanted a space that reflected their love of colour and travel, taking influences from around the globe. They also required better storage as the washing machine needed to be accommodated within the space. And they were keen to have both a modern freestanding bath and a large walk-in shower, and they wanted the room to feel cosy rather than just full of hard surfaces. This is the main bathroom in the house, and they wanted it to make a statement, but with a fairly tight budget!
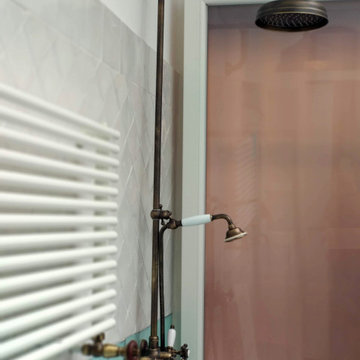
Mobili su misura realizzati dalla falegnameria La Linea di Castello
https://www.lalineadicastello.com/
https://www.houzz.it/pro/lalineadicastello/la-linea-di-castello
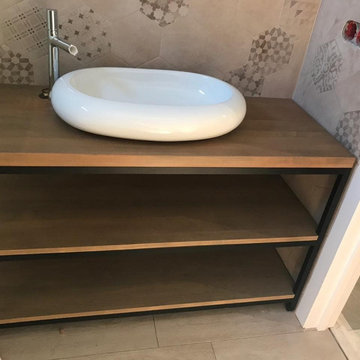
Бук имеет красивую текстуру, которую мы подчеркнули воском, а также обработали для влагостойкости. Все полностью экологично. Стеллаж сделан для ванной комнаты по размерам заказчика.
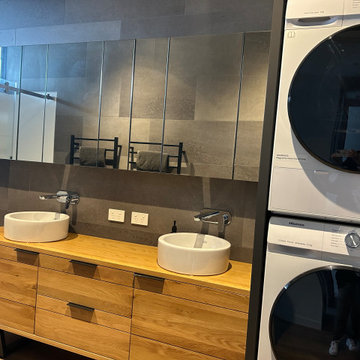
SPC tiles are clean and easy to install. Warm to touch with the added acoustic benefits of the attached foam underlay. Built in groutline.
ハミルトンにあるお手頃価格のインダストリアルスタイルのおしゃれな浴室 (中間色木目調キャビネット、ダブルシャワー、一体型トイレ 、グレーのタイル、ミラータイル、マルチカラーの壁、コルクフローリング、横長型シンク、木製洗面台、マルチカラーの床、引戸のシャワー、洗濯室、洗面台2つ、独立型洗面台) の写真
ハミルトンにあるお手頃価格のインダストリアルスタイルのおしゃれな浴室 (中間色木目調キャビネット、ダブルシャワー、一体型トイレ 、グレーのタイル、ミラータイル、マルチカラーの壁、コルクフローリング、横長型シンク、木製洗面台、マルチカラーの床、引戸のシャワー、洗濯室、洗面台2つ、独立型洗面台) の写真
浴室・バスルーム (木製洗面台、独立型洗面台、マルチカラーの壁) の写真
1