広い浴室・バスルーム (木製洗面台、グレーの壁) の写真
絞り込み:
資材コスト
並び替え:今日の人気順
写真 121〜140 枚目(全 756 枚)
1/4
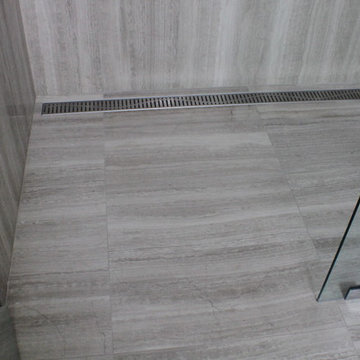
アトランタにある高級な広いコンテンポラリースタイルのおしゃれなマスターバスルーム (茶色いキャビネット、フラットパネル扉のキャビネット、アルコーブ型シャワー、ベージュのタイル、トラバーチンタイル、グレーの壁、磁器タイルの床、ベッセル式洗面器、木製洗面台、グレーの床、開き戸のシャワー) の写真
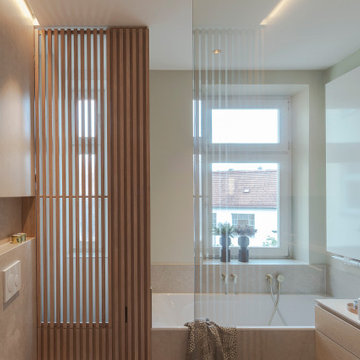
ミュンヘンにある高級な広いモダンスタイルのおしゃれなマスターバスルーム (フラットパネル扉のキャビネット、淡色木目調キャビネット、ドロップイン型浴槽、バリアフリー、分離型トイレ、ベージュのタイル、セラミックタイル、グレーの壁、玉石タイル、ベッセル式洗面器、木製洗面台、ベージュの床、オープンシャワー、洗面台2つ、フローティング洗面台、板張り壁) の写真
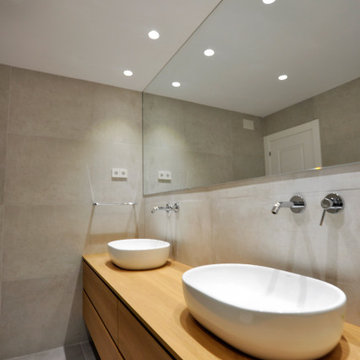
バルセロナにあるお手頃価格の広いモダンスタイルのおしゃれなマスターバスルーム (フラットパネル扉のキャビネット、白いキャビネット、バリアフリー、一体型トイレ 、グレーのタイル、グレーの壁、セラミックタイルの床、ベッセル式洗面器、木製洗面台、グレーの床、引戸のシャワー、ブラウンの洗面カウンター、トイレ室、洗面台2つ、造り付け洗面台、白い天井) の写真
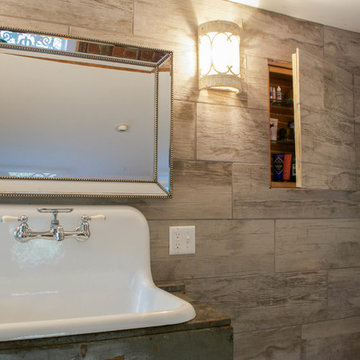
Bruyn House: A Historic Retouch.
We decided to create a his and her speakeasy medicine cabinet. There's no sense in arguing over real estate space in the bathroom for your toothbrush. We also used a beautiful tile replicated wood plank design. #farmhouse #history #renovation #preservation #rocksoliddesign #bathroom #speakeasy #woodtile #kohler #castironsink
Photo Credit: Heather Macauley
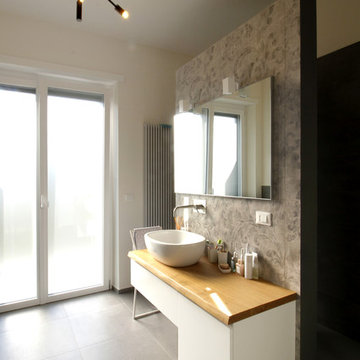
@FattoreQ
トゥーリンにある広いコンテンポラリースタイルのおしゃれなマスターバスルーム (フラットパネル扉のキャビネット、白いキャビネット、グレーのタイル、磁器タイル、磁器タイルの床、ベッセル式洗面器、木製洗面台、ブラウンの洗面カウンター、バリアフリー、グレーの壁) の写真
トゥーリンにある広いコンテンポラリースタイルのおしゃれなマスターバスルーム (フラットパネル扉のキャビネット、白いキャビネット、グレーのタイル、磁器タイル、磁器タイルの床、ベッセル式洗面器、木製洗面台、ブラウンの洗面カウンター、バリアフリー、グレーの壁) の写真
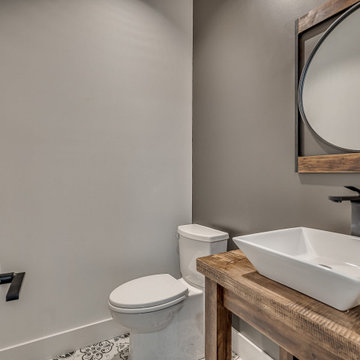
Powder bathroom featuring mosaic tile, hand-scraped vanity, vessel sink
高級な広いカントリー風のおしゃれな浴室 (濃色木目調キャビネット、グレーの壁、セラミックタイルの床、ベッセル式洗面器、木製洗面台、白い床、ブラウンの洗面カウンター、洗面台1つ、造り付け洗面台) の写真
高級な広いカントリー風のおしゃれな浴室 (濃色木目調キャビネット、グレーの壁、セラミックタイルの床、ベッセル式洗面器、木製洗面台、白い床、ブラウンの洗面カウンター、洗面台1つ、造り付け洗面台) の写真

This family home is located in Sydneys Inner West suburb of Haberfield. The architecture a traditional Californian bungalow with high internal ceilings, traditional cornices and mouldings. This bathroom was the only bathroom and with two children now young adults, this bathroom was no longer functional for the entire family. This family was desperate for a clever design, that was modern and fresh, however, complimenting traditional interiors. The clients required a vanity/bench to accommodate two people, freestanding bath, large shower, heated towel rails and towel storage. To fit all the requirements into the existing small footprint, and still have a functional space, was set to be a challenge! Additionally, on the back wall was a large framed window consuming space. The preference was for a more luxurious, contemporary style with timber accents, rather than ultra-crisp and modern. Maximising storage was imperative and the main difficulty was improving the access to the bathroom from the corridor, without comprising the existing linen cabinet. Firstly, the bathroom needed to be slightly bigger in order to accommodate all the clients requirements and as it was the sole family bathroom and it would be a final renovation –this justified increasing its size. We utilized the space where the linen cabinet was in the hallway, however replaced it with another that was recessed from the hallway side into the bathroom. It was disguised in the bathroom by the timber look tiled wall, that we repeated in the shower. By finishing these walls shorter and encasing a vertical led profile within, it gave them a purpose. Increasing the space also provided an opportunity to relocate the entry door and build a wall to recess three mirror cabinets, a toilet cistern and mount a floating bench and double drawer unit. The door now covered the toilet on entry, revealing a grand bathing platform on the left, with a bathtub and large shower, and a new wall that encased a generous shower niche and created a place for heated towel rails. Natural light is important, so the window wasnt removed just relocated to maximise the shower area.To create a sense of luxury, led lighting was mounted under the vanity and bathing platform for ambience and warmth. A contemporary scheme was achieved by using an Australian timber for the custom made bench, complimenting timber details within the home, and warmth added by layering the timber and marble porcelain tiles over a grey wall and floor tile as the base. For the double vanity the bench and drawers are asymmetrically balanced with above counter bowls creating a relaxed yet elegant feThe result of this space is overwhelming, it offers the user a real bathing experience, one that is rich in texture and material and one that is engaging thru design and light. The brief was meet and sum, the clients could not be happier with their new bathroom.
Image by Nicole England
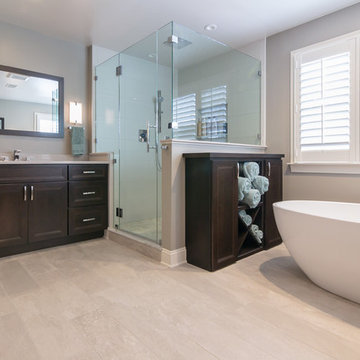
Design and Fabrication by MacLaren Kitchen and Bath
Designer: Mary Skurecki
This large master bathroom boasts a stunning pantry cabinet wall with a TV hook up in an espresso stained alder wood.
Mirroring vanities on either side of the room have Ceasarstone Quartz tops in Clamshell with an eased edge and under mount sinks.
The cabinet beside the freestanding tub has x-cubbies for displaying towels in a spa-like fashion.
The glass corner shower sports a quartz knee-wall and shower curb with beveled edges
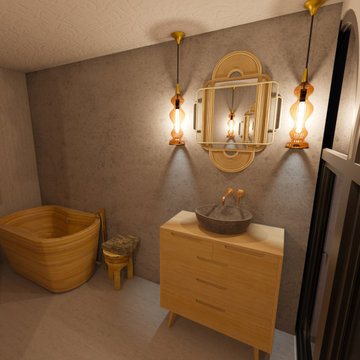
パリにあるラグジュアリーな広いおしゃれな浴室 (和式浴槽、バリアフリー、壁掛け式トイレ、ピンクのタイル、モザイクタイル、グレーの壁、コンクリートの床、横長型シンク、木製洗面台、グレーの床、開き戸のシャワー、ブラウンの洗面カウンター、トイレ室) の写真
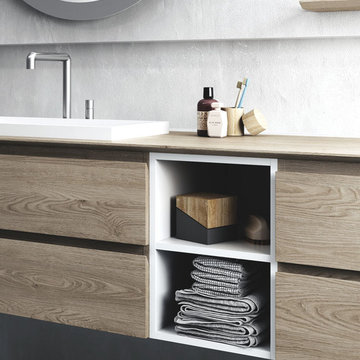
A modern bathroom with a light wood single sink vanity called Time 4. A lightly textured cabinet with matching wood countertop.There are many styles and colors available in this collection. Great for a master or guest bathroom.
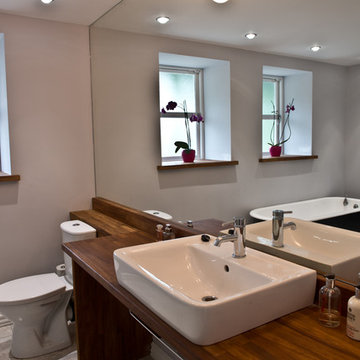
Gavin Veeran - Equator Architects
ダブリンにあるお手頃価格の広いトラディショナルスタイルのおしゃれな子供用バスルーム (横長型シンク、オープンシェルフ、中間色木目調キャビネット、木製洗面台、置き型浴槽、ダブルシャワー、分離型トイレ、グレーのタイル、磁器タイル、グレーの壁、磁器タイルの床) の写真
ダブリンにあるお手頃価格の広いトラディショナルスタイルのおしゃれな子供用バスルーム (横長型シンク、オープンシェルフ、中間色木目調キャビネット、木製洗面台、置き型浴槽、ダブルシャワー、分離型トイレ、グレーのタイル、磁器タイル、グレーの壁、磁器タイルの床) の写真
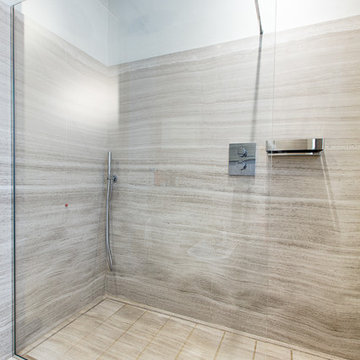
Ambiente unico, bagno contemporaneo in marmo Georgette satinato.
Parete doccia a lastra unica, piatto doccia monolite con fresate antiscivolo.
他の地域にあるお手頃価格の広いコンテンポラリースタイルのおしゃれな浴室 (フラットパネル扉のキャビネット、ベージュのキャビネット、ベージュのタイル、大理石タイル、グレーの壁、大理石の床、木製洗面台、ベージュの床) の写真
他の地域にあるお手頃価格の広いコンテンポラリースタイルのおしゃれな浴室 (フラットパネル扉のキャビネット、ベージュのキャビネット、ベージュのタイル、大理石タイル、グレーの壁、大理石の床、木製洗面台、ベージュの床) の写真
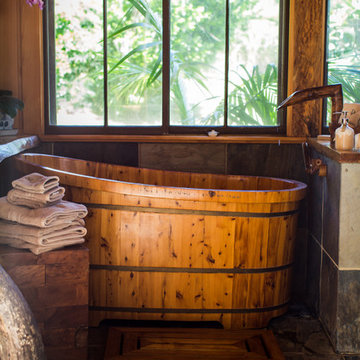
Karen Loudon Photography
ハワイにある高級な広いトロピカルスタイルのおしゃれな浴室 (和式浴槽、オープン型シャワー、グレーのタイル、石タイル、グレーの壁、スレートの床、木製洗面台) の写真
ハワイにある高級な広いトロピカルスタイルのおしゃれな浴室 (和式浴槽、オープン型シャワー、グレーのタイル、石タイル、グレーの壁、スレートの床、木製洗面台) の写真
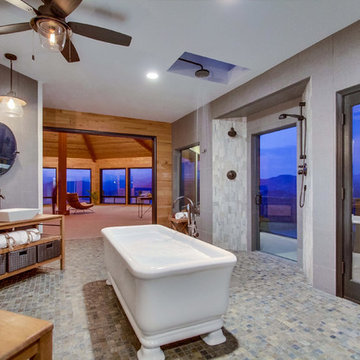
サンディエゴにある高級な広いコンテンポラリースタイルのおしゃれなマスターバスルーム (オープンシェルフ、淡色木目調キャビネット、置き型浴槽、オープン型シャワー、分離型トイレ、ベージュのタイル、グレーのタイル、石タイル、グレーの壁、セラミックタイルの床、ベッセル式洗面器、木製洗面台、ベージュの床、開き戸のシャワー) の写真
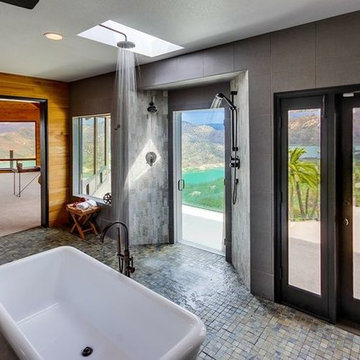
サンディエゴにある高級な広いコンテンポラリースタイルのおしゃれなマスターバスルーム (オープンシェルフ、淡色木目調キャビネット、置き型浴槽、オープン型シャワー、分離型トイレ、ベージュのタイル、グレーのタイル、石タイル、グレーの壁、セラミックタイルの床、ベッセル式洗面器、木製洗面台、ベージュの床、開き戸のシャワー) の写真
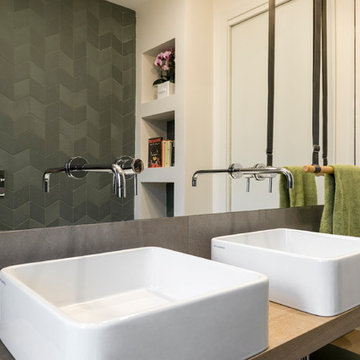
Foto Giulio d'Adamo
ローマにある広いコンテンポラリースタイルのおしゃれな浴室 (淡色木目調キャビネット、磁器タイル、ベッセル式洗面器、木製洗面台、ベージュのカウンター、グレーの壁) の写真
ローマにある広いコンテンポラリースタイルのおしゃれな浴室 (淡色木目調キャビネット、磁器タイル、ベッセル式洗面器、木製洗面台、ベージュのカウンター、グレーの壁) の写真
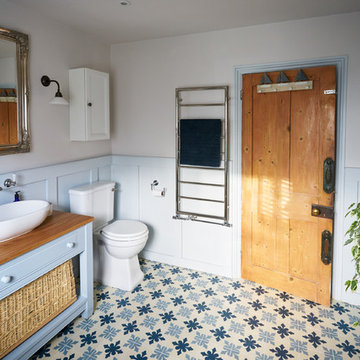
Justin Lambert
サセックスにあるお手頃価格の広いトラディショナルスタイルのおしゃれなマスターバスルーム (レイズドパネル扉のキャビネット、青いキャビネット、置き型浴槽、オープン型シャワー、分離型トイレ、グレーのタイル、グレーの壁、セメントタイルの床、横長型シンク、木製洗面台、マルチカラーの床、開き戸のシャワー) の写真
サセックスにあるお手頃価格の広いトラディショナルスタイルのおしゃれなマスターバスルーム (レイズドパネル扉のキャビネット、青いキャビネット、置き型浴槽、オープン型シャワー、分離型トイレ、グレーのタイル、グレーの壁、セメントタイルの床、横長型シンク、木製洗面台、マルチカラーの床、開き戸のシャワー) の写真
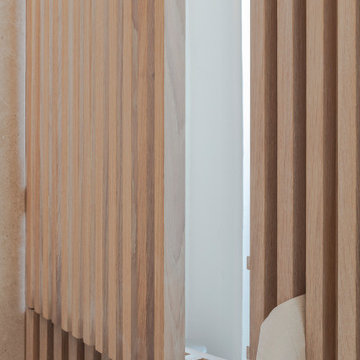
ミュンヘンにある高級な広いモダンスタイルのおしゃれなマスターバスルーム (フラットパネル扉のキャビネット、淡色木目調キャビネット、ドロップイン型浴槽、バリアフリー、分離型トイレ、ベージュのタイル、セラミックタイル、グレーの壁、玉石タイル、ベッセル式洗面器、木製洗面台、ベージュの床、オープンシャワー、洗面台2つ、フローティング洗面台、板張り壁) の写真
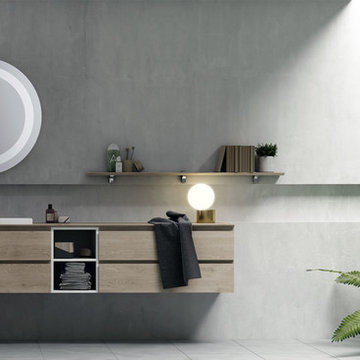
A modern bathroom with a light wood single sink vanity called Time 4. A lightly textured cabinet with matching wood countertop.There are many styles and colors available in this collection. Great for a master or guest bathroom.
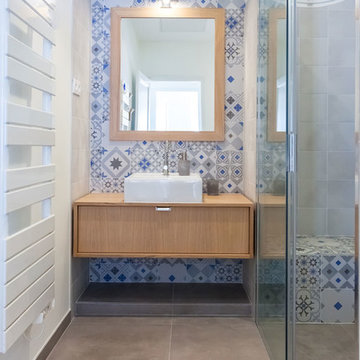
Anthony Toulon
パリにある高級な広い北欧スタイルのおしゃれな子供用バスルーム (インセット扉のキャビネット、淡色木目調キャビネット、バリアフリー、グレーのタイル、セメントタイル、グレーの壁、セラミックタイルの床、オーバーカウンターシンク、木製洗面台、グレーの床、引戸のシャワー) の写真
パリにある高級な広い北欧スタイルのおしゃれな子供用バスルーム (インセット扉のキャビネット、淡色木目調キャビネット、バリアフリー、グレーのタイル、セメントタイル、グレーの壁、セラミックタイルの床、オーバーカウンターシンク、木製洗面台、グレーの床、引戸のシャワー) の写真
広い浴室・バスルーム (木製洗面台、グレーの壁) の写真
7