浴室・バスルーム (木製洗面台、クッションフロア) の写真
絞り込み:
資材コスト
並び替え:今日の人気順
写真 41〜60 枚目(全 308 枚)
1/3
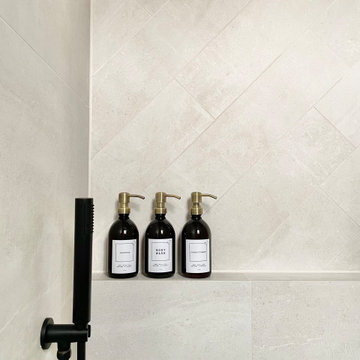
Shower shelf
他の地域にある低価格の小さなコンテンポラリースタイルのおしゃれなマスターバスルーム (フラットパネル扉のキャビネット、茶色いキャビネット、オープン型シャワー、一体型トイレ 、ベージュのタイル、セラミックタイル、ベージュの壁、クッションフロア、ベッセル式洗面器、木製洗面台、ベージュの床、開き戸のシャワー、洗面台1つ、フローティング洗面台) の写真
他の地域にある低価格の小さなコンテンポラリースタイルのおしゃれなマスターバスルーム (フラットパネル扉のキャビネット、茶色いキャビネット、オープン型シャワー、一体型トイレ 、ベージュのタイル、セラミックタイル、ベージュの壁、クッションフロア、ベッセル式洗面器、木製洗面台、ベージュの床、開き戸のシャワー、洗面台1つ、フローティング洗面台) の写真
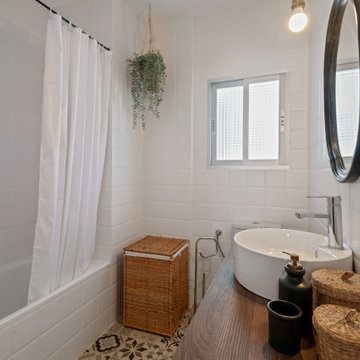
Reforma low cost del baño. Se han sustituido los sanitarios, eliminando bidé para ampliar el espacio. Pintura especial para azulejos para transformar las paredes y suelo vinilico para ocultar el desfasado suelo original. Se ha creado una estancia luminosa y funcional, con lo esencial.
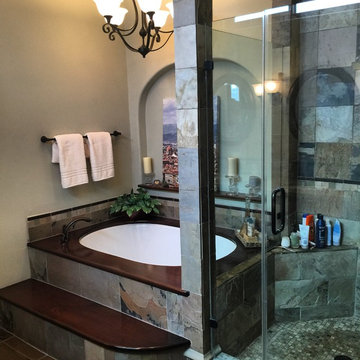
オレンジカウンティにある高級な広いモダンスタイルのおしゃれなマスターバスルーム (フラットパネル扉のキャビネット、濃色木目調キャビネット、アンダーマウント型浴槽、コーナー設置型シャワー、マルチカラーのタイル、石タイル、ベージュの壁、クッションフロア、アンダーカウンター洗面器、木製洗面台) の写真
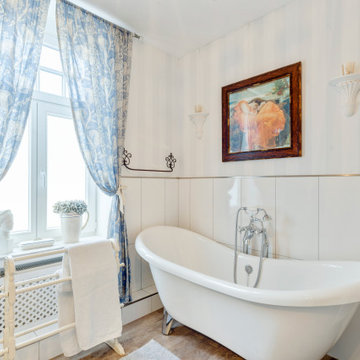
Doppelwanne, Acrylwanne, freistehende Badewanne, Vintage Armatur, Tapete
エッセンにあるお手頃価格の小さなカントリー風のおしゃれな浴室 (白いキャビネット、置き型浴槽、一体型トイレ 、白いタイル、セラミックタイル、青い壁、クッションフロア、コンソール型シンク、木製洗面台、茶色い床、引戸のシャワー、白い洗面カウンター、洗面台2つ、独立型洗面台、壁紙) の写真
エッセンにあるお手頃価格の小さなカントリー風のおしゃれな浴室 (白いキャビネット、置き型浴槽、一体型トイレ 、白いタイル、セラミックタイル、青い壁、クッションフロア、コンソール型シンク、木製洗面台、茶色い床、引戸のシャワー、白い洗面カウンター、洗面台2つ、独立型洗面台、壁紙) の写真
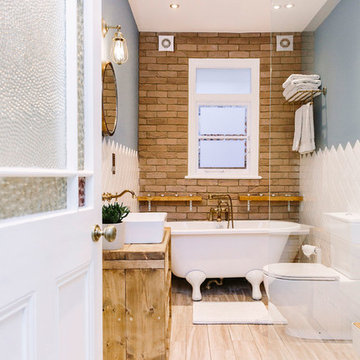
Leanne Dixon
ロンドンにあるお手頃価格の中くらいなラスティックスタイルのおしゃれな子供用バスルーム (家具調キャビネット、淡色木目調キャビネット、置き型浴槽、ダブルシャワー、一体型トイレ 、白いタイル、セラミックタイル、青い壁、クッションフロア、木製洗面台、ベージュの床、オープンシャワー) の写真
ロンドンにあるお手頃価格の中くらいなラスティックスタイルのおしゃれな子供用バスルーム (家具調キャビネット、淡色木目調キャビネット、置き型浴槽、ダブルシャワー、一体型トイレ 、白いタイル、セラミックタイル、青い壁、クッションフロア、木製洗面台、ベージュの床、オープンシャワー) の写真
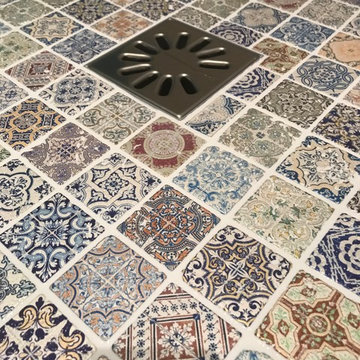
パリにある高級な中くらいな地中海スタイルのおしゃれなマスターバスルーム (フラットパネル扉のキャビネット、白いキャビネット、オープン型シャワー、一体型トイレ 、マルチカラーのタイル、セラミックタイル、マルチカラーの壁、クッションフロア、ベッセル式洗面器、木製洗面台、茶色い床、洗面台2つ、フローティング洗面台) の写真
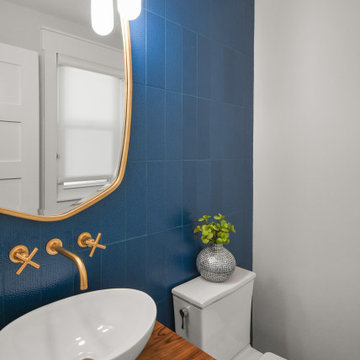
ジャクソンビルにある高級な小さなコンテンポラリースタイルのおしゃれなバスルーム (浴槽なし) (フラットパネル扉のキャビネット、中間色木目調キャビネット、青いタイル、セラミックタイル、クッションフロア、ベッセル式洗面器、木製洗面台、洗面台1つ、フローティング洗面台) の写真
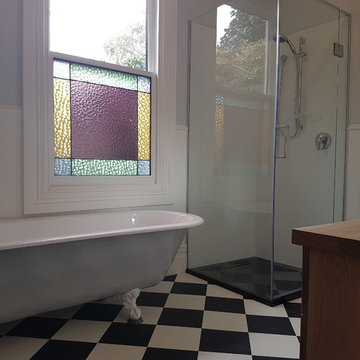
Photo: Nina Baillie
クライストチャーチにあるお手頃価格の中くらいなヴィクトリアン調のおしゃれなマスターバスルーム (家具調キャビネット、中間色木目調キャビネット、猫足バスタブ、コーナー設置型シャワー、分離型トイレ、マルチカラーの壁、クッションフロア、ベッセル式洗面器、木製洗面台、マルチカラーの床、開き戸のシャワー) の写真
クライストチャーチにあるお手頃価格の中くらいなヴィクトリアン調のおしゃれなマスターバスルーム (家具調キャビネット、中間色木目調キャビネット、猫足バスタブ、コーナー設置型シャワー、分離型トイレ、マルチカラーの壁、クッションフロア、ベッセル式洗面器、木製洗面台、マルチカラーの床、開き戸のシャワー) の写真
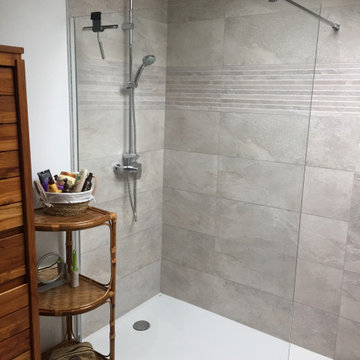
Rénovation réussie pour cette salle de bain !
Après avoir réalisé des plans en 3D, les travaux ont été entrepris. L'objectif : amener de la clarté dans cette pièce qui en manquait cruellement.
Nouvelle douche, nouvelle faïence, nouveaux mobiliers : une salle de bain rénovée et des clients satisfaits.
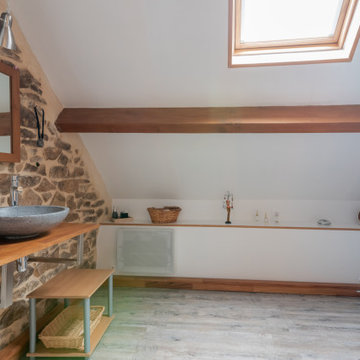
Création d'une salle de bain dans des combles, réfection mur en pierre pose de parquet et d'une cabine de douche
ディジョンにあるお手頃価格の中くらいなカントリー風のおしゃれなバスルーム (浴槽なし) (ドロップイン型浴槽、コーナー設置型シャワー、一体型トイレ 、白い壁、クッションフロア、オーバーカウンターシンク、木製洗面台、グレーの床、オープンシャワー、ブラウンの洗面カウンター) の写真
ディジョンにあるお手頃価格の中くらいなカントリー風のおしゃれなバスルーム (浴槽なし) (ドロップイン型浴槽、コーナー設置型シャワー、一体型トイレ 、白い壁、クッションフロア、オーバーカウンターシンク、木製洗面台、グレーの床、オープンシャワー、ブラウンの洗面カウンター) の写真

The Soaking Tub! I love working with clients that have ideas that I have been waiting to bring to life. All of the owner requests were things I had been wanting to try in an Oasis model. The table and seating area in the circle window bump out that normally had a bar spanning the window; the round tub with the rounded tiled wall instead of a typical angled corner shower; an extended loft making a big semi circle window possible that follows the already curved roof. These were all ideas that I just loved and was happy to figure out. I love how different each unit can turn out to fit someones personality.
The Oasis model is known for its giant round window and shower bump-out as well as 3 roof sections (one of which is curved). The Oasis is built on an 8x24' trailer. We build these tiny homes on the Big Island of Hawaii and ship them throughout the Hawaiian Islands.
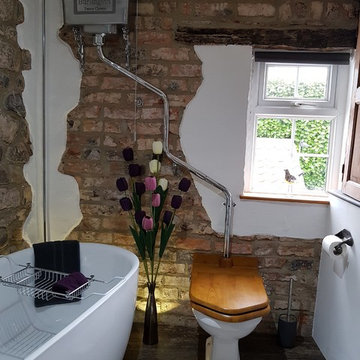
Jane Ive
他の地域にあるお手頃価格の中くらいなエクレクティックスタイルのおしゃれな子供用バスルーム (オープンシェルフ、中間色木目調キャビネット、置き型浴槽、マルチカラーのタイル、石スラブタイル、白い壁、クッションフロア、ベッセル式洗面器、木製洗面台、茶色い床、分離型トイレ) の写真
他の地域にあるお手頃価格の中くらいなエクレクティックスタイルのおしゃれな子供用バスルーム (オープンシェルフ、中間色木目調キャビネット、置き型浴槽、マルチカラーのタイル、石スラブタイル、白い壁、クッションフロア、ベッセル式洗面器、木製洗面台、茶色い床、分離型トイレ) の写真
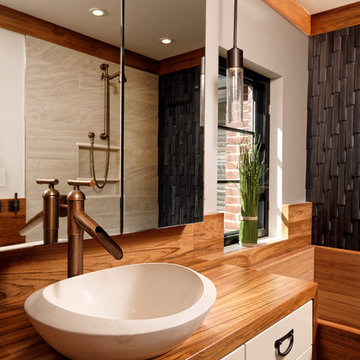
Countertop Wood: Burmese Teak
Category: Vanity Top and Divider Wall
Construction Style: Edge Grain
Countertop Thickness: 1-3/4"
Size: Vanity Top 23 3/8" x 52 7/8" mitered to Divider Wall 23 3/8" x 35 1/8"
Countertop Edge Profile: 1/8” Roundover on top horizontal edges, bottom horizontal edges, and vertical corners
Wood Countertop Finish: Durata® Waterproof Permanent Finish in Matte sheen
Wood Stain: The Favorite Stock Stain (#03012)
Designer: Meghan Browne of Jennifer Gilmer Kitchen & Bath
Job: 13806
Undermount or Overmount Sink: Stone Forest C51 7" H x 18" W x 15" Roma Vessel Bowl
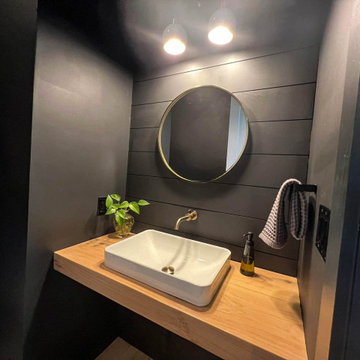
Situated in the elegant Olivette Agrihood of Asheville, NC, this breathtaking modern design has views of the French Broad River and Appalachian mountains beyond. With a minimum carbon footprint, this green home has everything you could want in a mountain dream home.
-
-
White oak vanity was produced from a tree that we reclaimed during the lot clearing process.
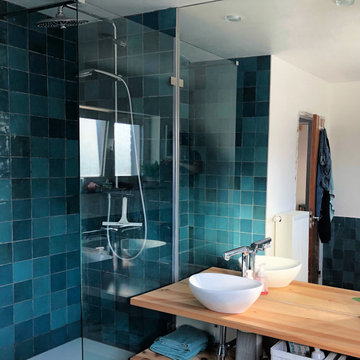
Zellige turquoises, douche italienne, baignoire cache acrylique, miroir sur mesure
低価格の中くらいなミッドセンチュリースタイルのおしゃれなマスターバスルーム (バリアフリー、一体型トイレ 、テラコッタタイル、クッションフロア、ベッセル式洗面器、木製洗面台、オープンシャワー、洗面台1つ) の写真
低価格の中くらいなミッドセンチュリースタイルのおしゃれなマスターバスルーム (バリアフリー、一体型トイレ 、テラコッタタイル、クッションフロア、ベッセル式洗面器、木製洗面台、オープンシャワー、洗面台1つ) の写真
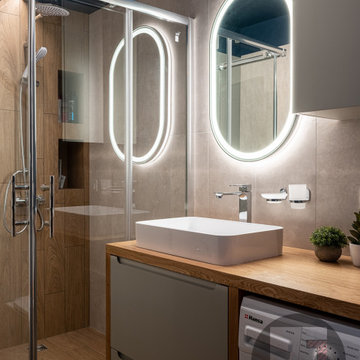
Ванная вместила очень большую душевую, много шкафчиков, большую стиральную машину. Ванная освещается встроенным в балку профилем с Led-лентой, также можно включить интерьерную и фронтальную подсветку зеркала.
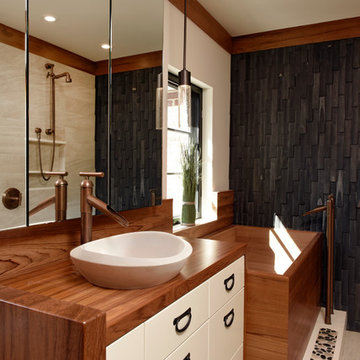
Countertop Wood: Burmese Teak
Category: Vanity Top and Divider Wall
Construction Style: Edge Grain
Countertop Thickness: 1-3/4"
Size: Vanity Top 23 3/8" x 52 7/8" mitered to Divider Wall 23 3/8" x 35 1/8"
Countertop Edge Profile: 1/8” Roundover on top horizontal edges, bottom horizontal edges, and vertical corners
Wood Countertop Finish: Durata® Waterproof Permanent Finish in Matte sheen
Wood Stain: The Favorite Stock Stain (#03012)
Designer: Meghan Browne of Jennifer Gilmer Kitchen & Bath
Job: 13806
Undermount or Overmount Sink: Stone Forest C51 7" H x 18" W x 15" Roma Vessel Bowl
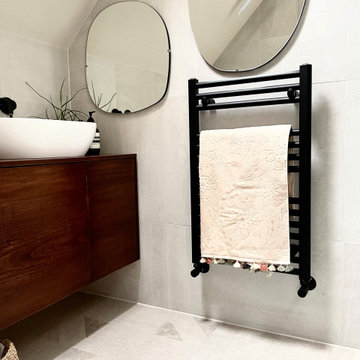
Two mirrors for functionality and design.
他の地域にある低価格の小さなコンテンポラリースタイルのおしゃれなマスターバスルーム (フラットパネル扉のキャビネット、茶色いキャビネット、オープン型シャワー、一体型トイレ 、ベージュのタイル、セラミックタイル、ベージュの壁、クッションフロア、ベッセル式洗面器、木製洗面台、ベージュの床、開き戸のシャワー、洗面台1つ、フローティング洗面台) の写真
他の地域にある低価格の小さなコンテンポラリースタイルのおしゃれなマスターバスルーム (フラットパネル扉のキャビネット、茶色いキャビネット、オープン型シャワー、一体型トイレ 、ベージュのタイル、セラミックタイル、ベージュの壁、クッションフロア、ベッセル式洗面器、木製洗面台、ベージュの床、開き戸のシャワー、洗面台1つ、フローティング洗面台) の写真
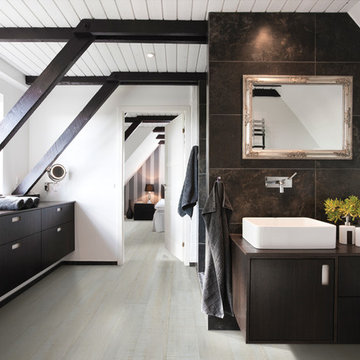
他の地域にある広いコンテンポラリースタイルのおしゃれなマスターバスルーム (ベッセル式洗面器、フラットパネル扉のキャビネット、濃色木目調キャビネット、木製洗面台、茶色いタイル、白い壁、クッションフロア、ベージュの床) の写真
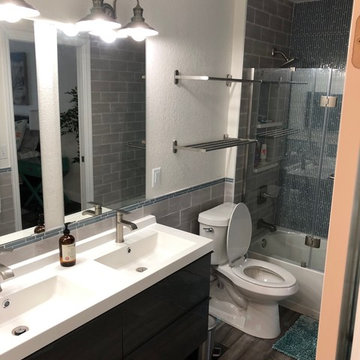
Venetian style modern bathroom. Modern design with a classic feel. Glass tile shower walls, porcelain wall tile, schluter moldings, American Standard toilet, Bluetooth exhaust fan, glass shower enclosures, floating modern vanity, Sarasota Fl
浴室・バスルーム (木製洗面台、クッションフロア) の写真
3