浴室・バスルーム (木製洗面台、コンクリートの床、ライムストーンの床、青いタイル) の写真
絞り込み:
資材コスト
並び替え:今日の人気順
写真 1〜20 枚目(全 39 枚)
1/5
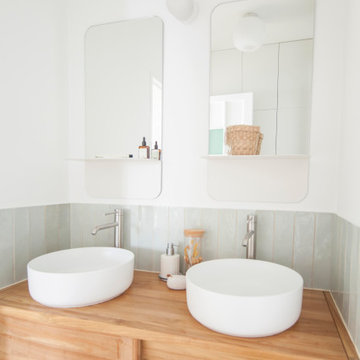
パリにあるお手頃価格の中くらいなモダンスタイルのおしゃれなマスターバスルーム (バリアフリー、青いタイル、セラミックタイル、コンクリートの床、オーバーカウンターシンク、木製洗面台、グレーの床、洗濯室、洗面台2つ) の写真

ポートランドにあるお手頃価格の小さなコンテンポラリースタイルのおしゃれなマスターバスルーム (フラットパネル扉のキャビネット、白いキャビネット、オープン型シャワー、壁掛け式トイレ、青いタイル、セメントタイル、白い壁、コンクリートの床、ベッセル式洗面器、木製洗面台、グレーの床、開き戸のシャワー、ブラウンの洗面カウンター、洗面台1つ、フローティング洗面台) の写真
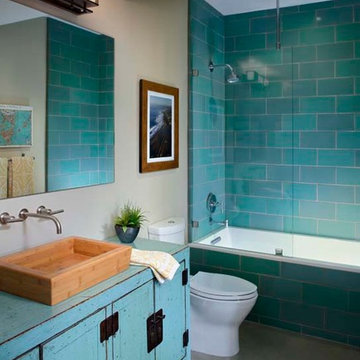
Sustainability meets modern in this bathroom that highlights Fireclay Tile, a perfect compliment to the antique dresser-turned-vanity with a bamboo sink.
Photographer: Chipper Hatter

モントリオールにある高級な中くらいなラスティックスタイルのおしゃれなマスターバスルーム (中間色木目調キャビネット、アルコーブ型シャワー、青いタイル、サブウェイタイル、コンクリートの床、ベッセル式洗面器、木製洗面台、グレーの床、開き戸のシャワー、ブラウンの洗面カウンター、ドロップイン型浴槽) の写真
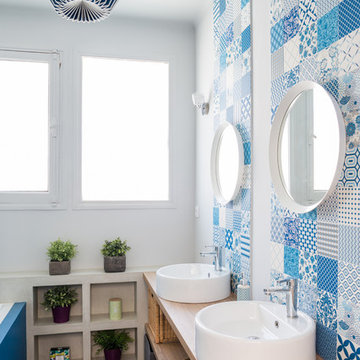
#Vue sur la salle de bain.
Conception & Réalisation : @Violaine Denis
Crédit photo : Antoine Heusse - Photo-h
トゥールーズにある地中海スタイルのおしゃれな浴室 (オープンシェルフ、青いタイル、白いタイル、セメントタイル、白い壁、コンクリートの床、ベッセル式洗面器、木製洗面台、グレーの床、ベージュのカウンター) の写真
トゥールーズにある地中海スタイルのおしゃれな浴室 (オープンシェルフ、青いタイル、白いタイル、セメントタイル、白い壁、コンクリートの床、ベッセル式洗面器、木製洗面台、グレーの床、ベージュのカウンター) の写真
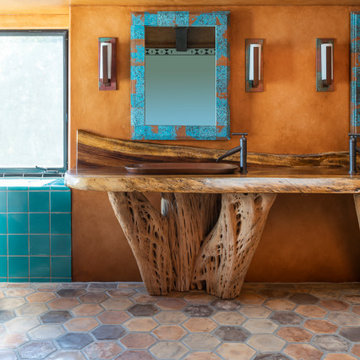
Custom Master bath using saguaro cactus as vanity bases and a parota wood slab for vanity top and back splash.
Custom copper sinks and mirror frames.
ロサンゼルスにあるラグジュアリーなサンタフェスタイルのおしゃれな浴室 (淡色木目調キャビネット、置き型浴槽、青いタイル、セラミックタイル、コンクリートの床、オーバーカウンターシンク、木製洗面台、マルチカラーの床、開き戸のシャワー、ブラウンの洗面カウンター) の写真
ロサンゼルスにあるラグジュアリーなサンタフェスタイルのおしゃれな浴室 (淡色木目調キャビネット、置き型浴槽、青いタイル、セラミックタイル、コンクリートの床、オーバーカウンターシンク、木製洗面台、マルチカラーの床、開き戸のシャワー、ブラウンの洗面カウンター) の写真
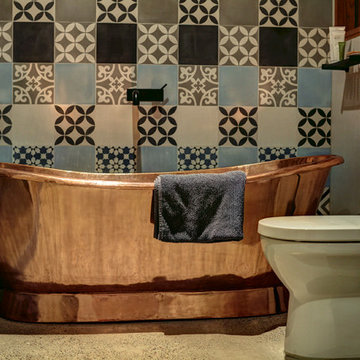
Filled with light from the new central courtyard, the bright airy bathroom features hand made encaustic cement tiles as a backdrop to the freestanding solid copper bath. Compressed cement sheeting wall lining and concrete floor with in floor heating provide a robust modern bathhouse to the home. Laundry and storage services are hidden behind folding door panels.
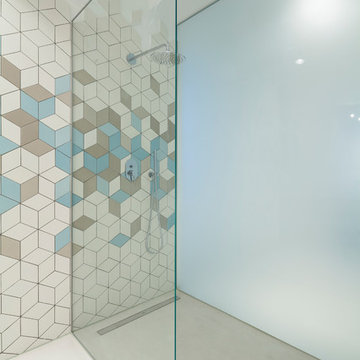
Sanierung #Wohnungsumbau #Mini-Loft #Wohnküche #Einbaumöbel #maßgefertigt #sichtbares Mauerwerk #beschichteter Estrich #Fotos Christoph Panzer
他の地域にあるラグジュアリーな中くらいなモダンスタイルのおしゃれな浴室 (バリアフリー、青いタイル、白い壁、コンクリートの床、ベッセル式洗面器、木製洗面台、ベージュの床、オープンシャワー、ブラウンの洗面カウンター) の写真
他の地域にあるラグジュアリーな中くらいなモダンスタイルのおしゃれな浴室 (バリアフリー、青いタイル、白い壁、コンクリートの床、ベッセル式洗面器、木製洗面台、ベージュの床、オープンシャワー、ブラウンの洗面カウンター) の写真
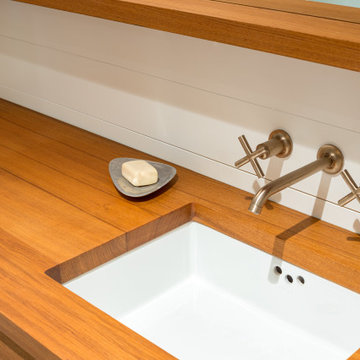
ポートランドにあるモダンスタイルのおしゃれな浴室 (フラットパネル扉のキャビネット、オープン型シャワー、一体型トイレ 、セラミックタイル、白い壁、コンクリートの床、アンダーカウンター洗面器、木製洗面台、グレーの床、洗面台1つ、フローティング洗面台、青いタイル、塗装板張りの壁) の写真
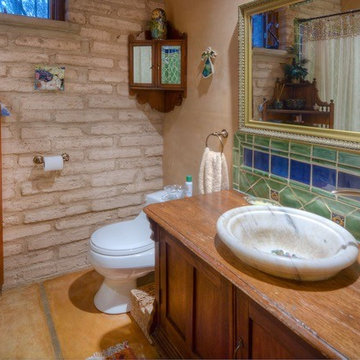
フェニックスにある中くらいなサンタフェスタイルのおしゃれなバスルーム (浴槽なし) (落し込みパネル扉のキャビネット、濃色木目調キャビネット、アルコーブ型シャワー、一体型トイレ 、青いタイル、緑のタイル、セラミックタイル、ベージュの壁、コンクリートの床、オーバーカウンターシンク、木製洗面台、茶色い床、シャワーカーテン) の写真
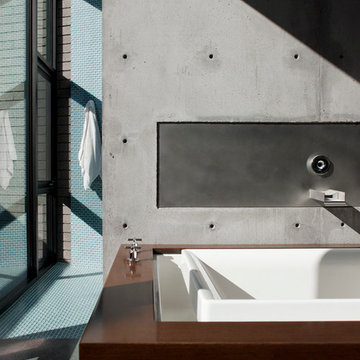
A walk in shower with blue glass tile overlooks a private garden. A near by soaking tub overlooks this exterior space and an additional one shared by the master bedroom. A wall mounted tub filler by Kohler allows for a clean aesthetic.
Bill Timmerman - Timmerman Photography
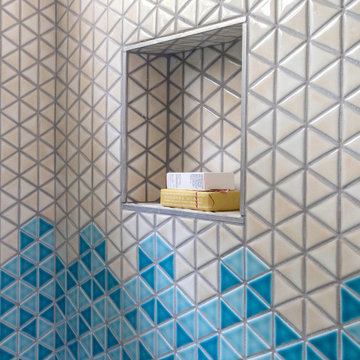
ロサンゼルスにあるお手頃価格の小さなエクレクティックスタイルのおしゃれなバスルーム (浴槽なし) (フラットパネル扉のキャビネット、淡色木目調キャビネット、アルコーブ型シャワー、一体型トイレ 、青いタイル、セラミックタイル、青い壁、コンクリートの床、木製洗面台、グレーの床、オープンシャワー、ベージュのカウンター、ニッチ、洗面台1つ、造り付け洗面台) の写真
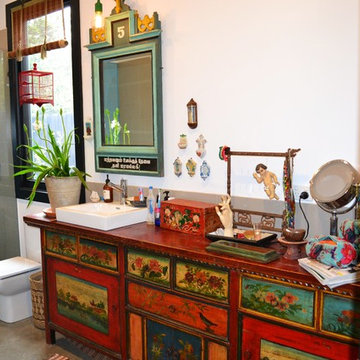
Emily Limb
ジーロングにあるお手頃価格の小さなエクレクティックスタイルのおしゃれなマスターバスルーム (家具調キャビネット、ヴィンテージ仕上げキャビネット、ダブルシャワー、一体型トイレ 、青いタイル、セラミックタイル、白い壁、コンクリートの床、オーバーカウンターシンク、木製洗面台) の写真
ジーロングにあるお手頃価格の小さなエクレクティックスタイルのおしゃれなマスターバスルーム (家具調キャビネット、ヴィンテージ仕上げキャビネット、ダブルシャワー、一体型トイレ 、青いタイル、セラミックタイル、白い壁、コンクリートの床、オーバーカウンターシンク、木製洗面台) の写真
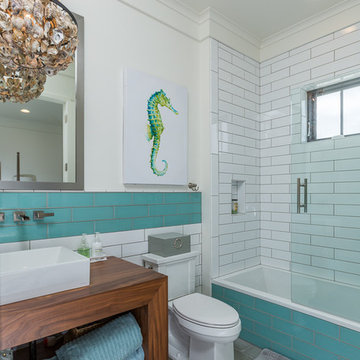
Greg Riegler
マイアミにある中くらいなビーチスタイルのおしゃれなマスターバスルーム (オープンシェルフ、濃色木目調キャビネット、コーナー型浴槽、シャワー付き浴槽 、一体型トイレ 、青いタイル、白いタイル、サブウェイタイル、白い壁、コンクリートの床、ベッセル式洗面器、木製洗面台) の写真
マイアミにある中くらいなビーチスタイルのおしゃれなマスターバスルーム (オープンシェルフ、濃色木目調キャビネット、コーナー型浴槽、シャワー付き浴槽 、一体型トイレ 、青いタイル、白いタイル、サブウェイタイル、白い壁、コンクリートの床、ベッセル式洗面器、木製洗面台) の写真
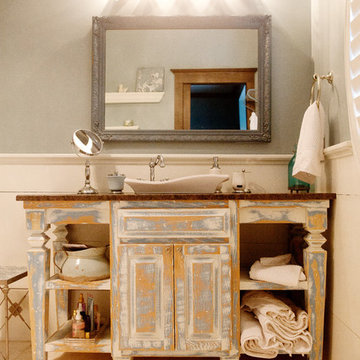
アトランタにある高級な中くらいなシャビーシック調のおしゃれなバスルーム (浴槽なし) (レイズドパネル扉のキャビネット、ヴィンテージ仕上げキャビネット、アルコーブ型浴槽、コーナー設置型シャワー、青いタイル、サブウェイタイル、青い壁、ライムストーンの床、ベッセル式洗面器、木製洗面台) の写真
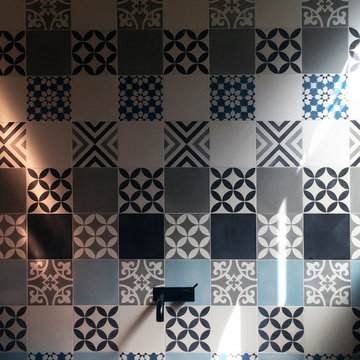
Filled with light from the new central courtyard, the bright airy bathroom features hand made encaustic cement tiles as a backdrop to the freestanding solid copper bath. Compressed cement sheeting wall lining and concrete floor with in floor heating provide a robust modern bathhouse to the home. Laundry and storage services are hidden behind folding door panels.
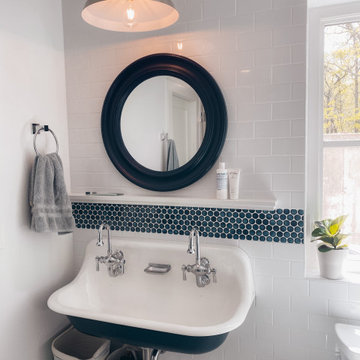
おしゃれな子供用バスルーム (青いタイル、壁付け型シンク、洗面台2つ、青いキャビネット、コーナー設置型シャワー、ガラスタイル、白い壁、コンクリートの床、木製洗面台、ベージュの床、開き戸のシャワー、白い洗面カウンター、フローティング洗面台) の写真
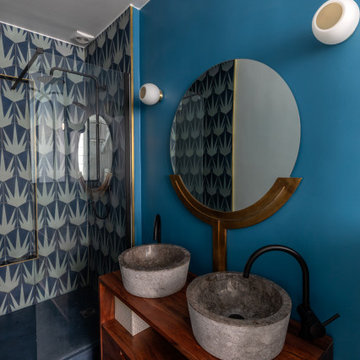
Nos clients, une famille avec 3 enfants, ont fait l'acquisition de ce bien avec une jolie surface de type loft (200 m²). Cependant, ce dernier manquait de personnalité et il était nécessaire de créer de belles liaisons entre les différents étages afin d'obtenir un tout cohérent et esthétique.
Nos équipes, en collaboration avec @charlotte_fequet, ont travaillé des tons pastel, camaïeux de bleus afin de créer une continuité et d’amener le ciel bleu à l’intérieur.
Pour le sol du RDC, nous avons coulé du béton ciré @okre.eu afin d'accentuer le côté loft tout en réduisant les coûts de dépose parquet. Néanmoins, pour les pièces à l'étage, un nouveau parquet a été posé pour plus de chaleur.
Au RDC, la chambre parentale a été remplacée par une cuisine. Elle s'ouvre à présent sur le salon, la salle à manger ainsi que la terrasse. La nouvelle cuisine offre à la fois un côté doux avec ses caissons peints en Biscuit vert (@ressource_peintures) et un côté graphique grâce à ses suspensions @celinewrightparis et ses deux verrières sur mesure.
Ce côté graphique est également présent dans les SDB avec des carreaux de ciments signés @mosaic.factory. On y retrouve des choix avant-gardistes à l'instar des carreaux de ciments créés en collaboration avec Valentine Bärg ou encore ceux issus de la collection "Forma".
Des menuiseries sur mesure viennent embellir le loft tout en le rendant plus fonctionnel. Dans le salon, les rangements sous l'escalier et la banquette ; le salon TV où nos équipes ont fait du semi sur mesure avec des caissons @ikeafrance ; les verrières de la SDB et de la cuisine ; ou encore cette somptueuse bibliothèque qui vient structurer le couloir
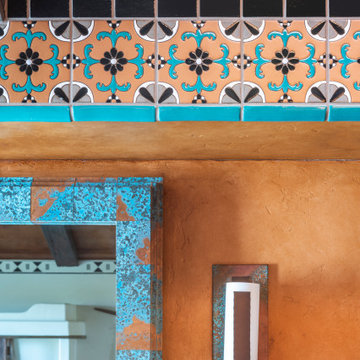
Custom Master bath using saguaro cactus as vanity bases and a parota wood slab for vanity top and back splash.
Custom copper sinks and mirror frames.
他の地域にあるラグジュアリーなサンタフェスタイルのおしゃれな浴室 (淡色木目調キャビネット、青いタイル、コンクリートの床、オーバーカウンターシンク、木製洗面台、マルチカラーの床、開き戸のシャワー、ブラウンの洗面カウンター) の写真
他の地域にあるラグジュアリーなサンタフェスタイルのおしゃれな浴室 (淡色木目調キャビネット、青いタイル、コンクリートの床、オーバーカウンターシンク、木製洗面台、マルチカラーの床、開き戸のシャワー、ブラウンの洗面カウンター) の写真
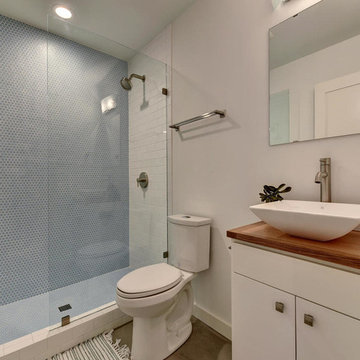
The existing hall bath was completely transformed - moving all plumbing fixtures to new locations to make the space bigger. Leftover salvaged wood was used to create the countertop.
Twist Tours Photography
浴室・バスルーム (木製洗面台、コンクリートの床、ライムストーンの床、青いタイル) の写真
1