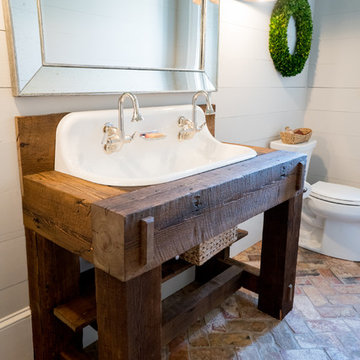浴室・バスルーム (木製洗面台、レンガの床、ライムストーンの床、テラコッタタイルの床) の写真
絞り込み:
資材コスト
並び替え:今日の人気順
写真 1〜20 枚目(全 687 枚)
1/5
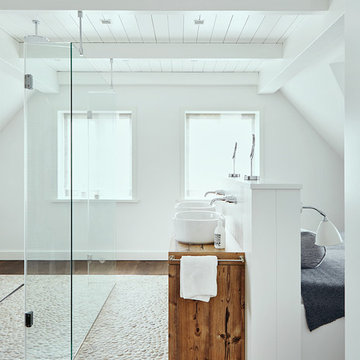
Fotos: Nina Struve
他の地域にある中くらいなビーチスタイルのおしゃれなマスターバスルーム (茶色いキャビネット、バリアフリー、ライムストーンの床、ベッセル式洗面器、木製洗面台、ブラウンの洗面カウンター) の写真
他の地域にある中くらいなビーチスタイルのおしゃれなマスターバスルーム (茶色いキャビネット、バリアフリー、ライムストーンの床、ベッセル式洗面器、木製洗面台、ブラウンの洗面カウンター) の写真

ラグジュアリーな小さなコンテンポラリースタイルのおしゃれなバスルーム (浴槽なし) (インセット扉のキャビネット、中間色木目調キャビネット、バリアフリー、壁掛け式トイレ、ベージュのタイル、石スラブタイル、ベージュの壁、ライムストーンの床、ベッセル式洗面器、木製洗面台、ベージュの床、オープンシャワー、ブラウンの洗面カウンター、ニッチ、洗面台1つ、フローティング洗面台、折り上げ天井、レンガ壁) の写真

“Milne’s meticulous eye for detail elevated this master suite to a finely-tuned alchemy of balanced design. It shows that you can use dark and dramatic pieces from our carbon fibre collection and still achieve the restful bathroom sanctuary that is at the top of clients’ wish lists.”
Miles Hartwell, Co-founder, Splinter Works Ltd
When collaborations work they are greater than the sum of their parts, and this was certainly the case in this project. I was able to respond to Splinter Works’ designs by weaving in natural materials, that perhaps weren’t the obvious choice, but they ground the high-tech materials and soften the look.
It was important to achieve a dialog between the bedroom and bathroom areas, so the graphic black curved lines of the bathroom fittings were countered by soft pink calamine and brushed gold accents.
We introduced subtle repetitions of form through the circular black mirrors, and the black tub filler. For the first time Splinter Works created a special finish for the Hammock bath and basins, a lacquered matte black surface. The suffused light that reflects off the unpolished surface lends to the serene air of warmth and tranquility.
Walking through to the master bedroom, bespoke Splinter Works doors slide open with bespoke handles that were etched to echo the shapes in the striking marbleised wallpaper above the bed.
In the bedroom, specially commissioned furniture makes the best use of space with recessed cabinets around the bed and a wardrobe that banks the wall to provide as much storage as possible. For the woodwork, a light oak was chosen with a wash of pink calamine, with bespoke sculptural handles hand-made in brass. The myriad considered details culminate in a delicate and restful space.
PHOTOGRAPHY BY CARMEL KING
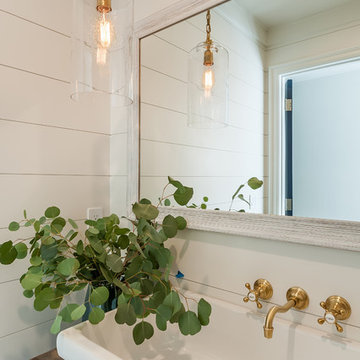
ロサンゼルスにある高級な小さなカントリー風のおしゃれな浴室 (オープンシェルフ、中間色木目調キャビネット、白いタイル、白い壁、ライムストーンの床、ベッセル式洗面器、木製洗面台、ブラウンの洗面カウンター) の写真
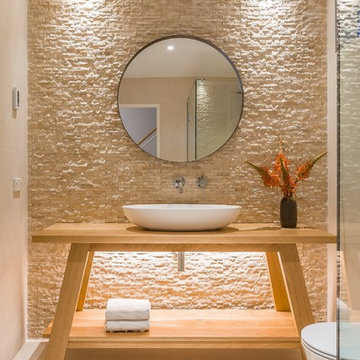
Designer: Natalie Du Bois
Photographer: Kallan Mac Leod
オークランドにある高級な小さなコンテンポラリースタイルのおしゃれなバスルーム (浴槽なし) (オープンシェルフ、淡色木目調キャビネット、コーナー設置型シャワー、一体型トイレ 、ベージュのタイル、ライムストーンタイル、ベージュの壁、ライムストーンの床、ベッセル式洗面器、木製洗面台、ベージュの床、開き戸のシャワー) の写真
オークランドにある高級な小さなコンテンポラリースタイルのおしゃれなバスルーム (浴槽なし) (オープンシェルフ、淡色木目調キャビネット、コーナー設置型シャワー、一体型トイレ 、ベージュのタイル、ライムストーンタイル、ベージュの壁、ライムストーンの床、ベッセル式洗面器、木製洗面台、ベージュの床、開き戸のシャワー) の写真
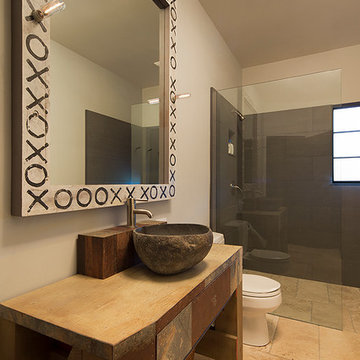
サンフランシスコにあるラグジュアリーな中くらいなカントリー風のおしゃれなバスルーム (浴槽なし) (分離型トイレ、ベージュのタイル、石タイル、ベージュの壁、ライムストーンの床、ベッセル式洗面器、木製洗面台) の写真
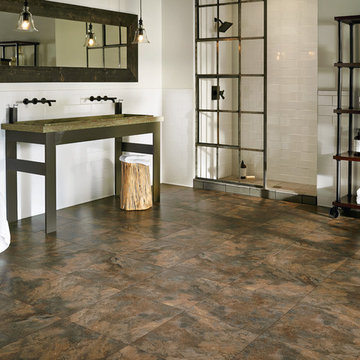
他の地域にある高級な広いトランジショナルスタイルのおしゃれなマスターバスルーム (オープンシェルフ、アルコーブ型シャワー、白いタイル、サブウェイタイル、ライムストーンの床、横長型シンク、濃色木目調キャビネット、グレーの壁、木製洗面台、茶色い床、オープンシャワー) の写真
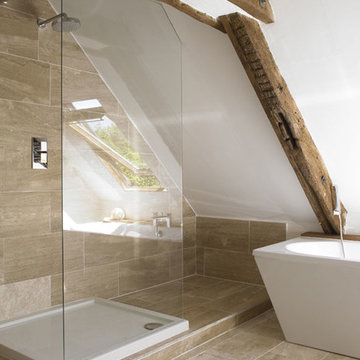
This bathroom was created in the attic space, although contemporary fittings they worked well with the traditional oak beams.
シドニーにある低価格の小さなコンテンポラリースタイルのおしゃれなマスターバスルーム (置き型浴槽、オープン型シャワー、壁掛け式トイレ、ベージュのタイル、石タイル、ベージュの壁、ライムストーンの床、壁付け型シンク、木製洗面台) の写真
シドニーにある低価格の小さなコンテンポラリースタイルのおしゃれなマスターバスルーム (置き型浴槽、オープン型シャワー、壁掛け式トイレ、ベージュのタイル、石タイル、ベージュの壁、ライムストーンの床、壁付け型シンク、木製洗面台) の写真
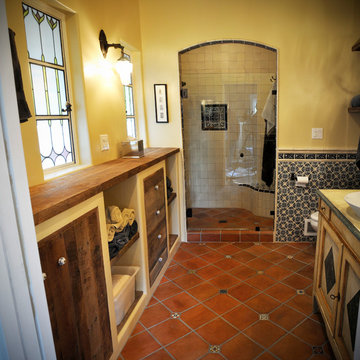
Blue wall tile mixes well with the Spanish style floor tile in this bathroom remodel. An arched doorway leads to a beautiful custom shower with glass surround. Custom wood cabinetry for storage and built in wall lighting.

Traditional Tuscan interior design flourishes throughout the master bath with French double-doors leading to an expansive backyard oasis. Integrated wall-mounted cabinets with mirrored-front keeps the homeowners personal items cleverly hidden away.
Location: Paradise Valley, AZ
Photography: Scott Sandler
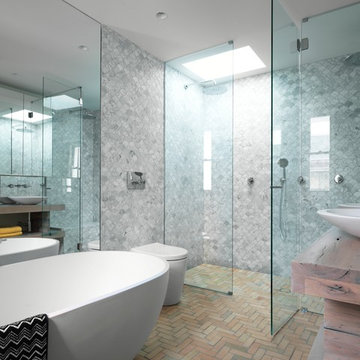
Justin Alexander
シドニーにある中くらいなコンテンポラリースタイルのおしゃれな浴室 (中間色木目調キャビネット、ダブルシャワー、グレーの壁、レンガの床、ベッセル式洗面器、木製洗面台、グレーのタイル、ブラウンの洗面カウンター) の写真
シドニーにある中くらいなコンテンポラリースタイルのおしゃれな浴室 (中間色木目調キャビネット、ダブルシャワー、グレーの壁、レンガの床、ベッセル式洗面器、木製洗面台、グレーのタイル、ブラウンの洗面カウンター) の写真

This Paradise Model ATU is extra tall and grand! As you would in you have a couch for lounging, a 6 drawer dresser for clothing, and a seating area and closet that mirrors the kitchen. Quartz countertops waterfall over the side of the cabinets encasing them in stone. The custom kitchen cabinetry is sealed in a clear coat keeping the wood tone light. Black hardware accents with contrast to the light wood. A main-floor bedroom- no crawling in and out of bed. The wallpaper was an owner request; what do you think of their choice?
The bathroom has natural edge Hawaiian mango wood slabs spanning the length of the bump-out: the vanity countertop and the shelf beneath. The entire bump-out-side wall is tiled floor to ceiling with a diamond print pattern. The shower follows the high contrast trend with one white wall and one black wall in matching square pearl finish. The warmth of the terra cotta floor adds earthy warmth that gives life to the wood. 3 wall lights hang down illuminating the vanity, though durning the day, you likely wont need it with the natural light shining in from two perfect angled long windows.
This Paradise model was way customized. The biggest alterations were to remove the loft altogether and have one consistent roofline throughout. We were able to make the kitchen windows a bit taller because there was no loft we had to stay below over the kitchen. This ATU was perfect for an extra tall person. After editing out a loft, we had these big interior walls to work with and although we always have the high-up octagon windows on the interior walls to keep thing light and the flow coming through, we took it a step (or should I say foot) further and made the french pocket doors extra tall. This also made the shower wall tile and shower head extra tall. We added another ceiling fan above the kitchen and when all of those awning windows are opened up, all the hot air goes right up and out.

Salle de bains au rdc rénovée, changement des fenêtres, esprit récup avec commode utilisée comme meuble vasque. Tomettes au sol.
ルアーブルにあるお手頃価格の小さなカントリー風のおしゃれなバスルーム (浴槽なし) (バリアフリー、緑のタイル、セラミックタイル、緑の壁、テラコッタタイルの床、ベッセル式洗面器、木製洗面台、茶色い床、洗面台2つ) の写真
ルアーブルにあるお手頃価格の小さなカントリー風のおしゃれなバスルーム (浴槽なし) (バリアフリー、緑のタイル、セラミックタイル、緑の壁、テラコッタタイルの床、ベッセル式洗面器、木製洗面台、茶色い床、洗面台2つ) の写真

サンタバーバラにある小さな地中海スタイルのおしゃれなバスルーム (浴槽なし) (家具調キャビネット、ヴィンテージ仕上げキャビネット、アルコーブ型シャワー、分離型トイレ、白いタイル、セラミックタイル、ベージュの壁、テラコッタタイルの床、ベッセル式洗面器、木製洗面台、茶色い床) の写真
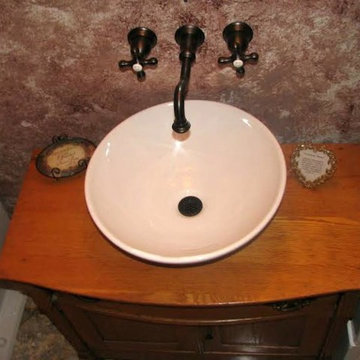
他の地域にあるお手頃価格の中くらいなトラディショナルスタイルのおしゃれなバスルーム (浴槽なし) (ベッセル式洗面器、シェーカースタイル扉のキャビネット、中間色木目調キャビネット、分離型トイレ、ベージュの壁、ライムストーンの床、木製洗面台、ベージュの床) の写真
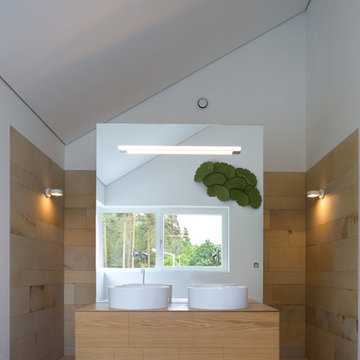
H.Stolz
ミュンヘンにある高級な中くらいなコンテンポラリースタイルのおしゃれな浴室 (中間色木目調キャビネット、石スラブタイル、白い壁、ライムストーンの床、ベッセル式洗面器、木製洗面台、ブラウンの洗面カウンター、フラットパネル扉のキャビネット、置き型浴槽、洗面台2つ、フローティング洗面台) の写真
ミュンヘンにある高級な中くらいなコンテンポラリースタイルのおしゃれな浴室 (中間色木目調キャビネット、石スラブタイル、白い壁、ライムストーンの床、ベッセル式洗面器、木製洗面台、ブラウンの洗面カウンター、フラットパネル扉のキャビネット、置き型浴槽、洗面台2つ、フローティング洗面台) の写真
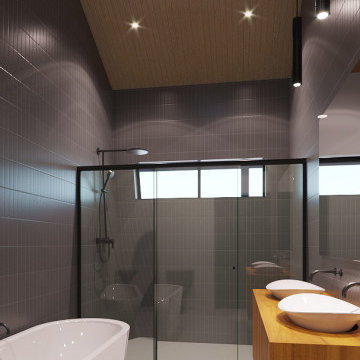
ニューカッスルにある中くらいなコンテンポラリースタイルのおしゃれなマスターバスルーム (落し込みパネル扉のキャビネット、淡色木目調キャビネット、置き型浴槽、全タイプのシャワー、グレーのタイル、全タイプの壁タイル、テラコッタタイルの床、木製洗面台、グレーの床、開き戸のシャワー、洗面台2つ、フローティング洗面台、塗装板張りの天井) の写真
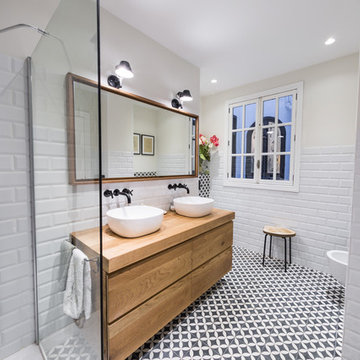
Ébano arquitectura de interiores reforma este antiguo apartamento en el centro de Alcoy, de fuerte personalidad. El diseño respeta la estética clásica original recuperando muchos elementos existentes y modernizándolos. En los espacios comunes utilizamos la madera, colores claros y elementos en negro e inoxidable. Esta neutralidad contrasta con la decoración de los baños y dormitorios, mucho más atrevidos, que sin duda no pasan desapercibidos.
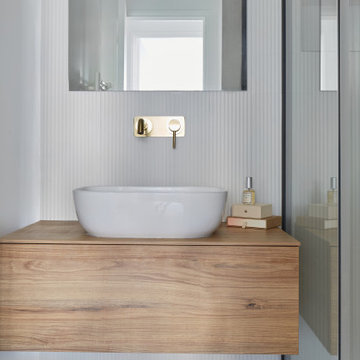
Rénovation complète d'un appartement de 65m² dans le 20ème arrondissement de Paris.
パリにある小さなモダンスタイルのおしゃれな浴室 (インセット扉のキャビネット、淡色木目調キャビネット、バリアフリー、白いタイル、白い壁、テラコッタタイルの床、オーバーカウンターシンク、木製洗面台、グレーの床、引戸のシャワー、白い洗面カウンター、洗面台1つ、フローティング洗面台) の写真
パリにある小さなモダンスタイルのおしゃれな浴室 (インセット扉のキャビネット、淡色木目調キャビネット、バリアフリー、白いタイル、白い壁、テラコッタタイルの床、オーバーカウンターシンク、木製洗面台、グレーの床、引戸のシャワー、白い洗面カウンター、洗面台1つ、フローティング洗面台) の写真
浴室・バスルーム (木製洗面台、レンガの床、ライムストーンの床、テラコッタタイルの床) の写真
1
