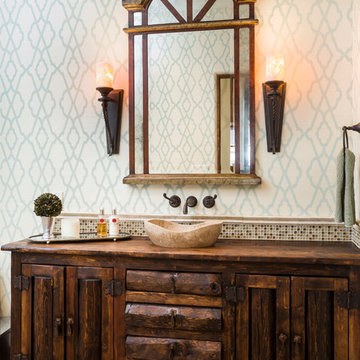白い、木目調の浴室・バスルーム (木製洗面台、マルチカラーの壁) の写真
絞り込み:
資材コスト
並び替え:今日の人気順
写真 1〜20 枚目(全 121 枚)
1/5

Interior Design and photo from Lawler Design Studio, Hattiesburg, MS and Winter Park, FL; Suzanna Lawler-Boney, ASID, NCIDQ.
タンパにある高級な広いトラディショナルスタイルのおしゃれなマスターバスルーム (オーバーカウンターシンク、白いキャビネット、猫足バスタブ、コーナー設置型シャワー、黒いタイル、白いタイル、セラミックタイル、マルチカラーの壁、セラミックタイルの床、木製洗面台) の写真
タンパにある高級な広いトラディショナルスタイルのおしゃれなマスターバスルーム (オーバーカウンターシンク、白いキャビネット、猫足バスタブ、コーナー設置型シャワー、黒いタイル、白いタイル、セラミックタイル、マルチカラーの壁、セラミックタイルの床、木製洗面台) の写真

Reconfiguration of a dilapidated bathroom and separate toilet in a Victorian house in Walthamstow village.
The original toilet was situated straight off of the landing space and lacked any privacy as it opened onto the landing. The original bathroom was separate from the WC with the entrance at the end of the landing. To get to the rear bedroom meant passing through the bathroom which was not ideal. The layout was reconfigured to create a family bathroom which incorporated a walk-in shower where the original toilet had been and freestanding bath under a large sash window. The new bathroom is slightly slimmer than the original this is to create a short corridor leading to the rear bedroom.
The ceiling was removed and the joists exposed to create the feeling of a larger space. A rooflight sits above the walk-in shower and the room is flooded with natural daylight. Hanging plants are hung from the exposed beams bringing nature and a feeling of calm tranquility into the space.

パリにあるコンテンポラリースタイルのおしゃれな浴室 (フラットパネル扉のキャビネット、中間色木目調キャビネット、白いタイル、石スラブタイル、マルチカラーの壁、ベッセル式洗面器、木製洗面台、白い床、ブラウンの洗面カウンター、洗面台2つ、独立型洗面台、壁紙) の写真

Encaustic tiles with bespoke backlit feature.
Morgan Hill-Murphy
ロンドンにある地中海スタイルのおしゃれなマスターバスルーム (ベッセル式洗面器、木製洗面台、置き型浴槽、マルチカラーのタイル、石タイル、マルチカラーの壁、マルチカラーの床、ブラウンの洗面カウンター、アクセントウォール) の写真
ロンドンにある地中海スタイルのおしゃれなマスターバスルーム (ベッセル式洗面器、木製洗面台、置き型浴槽、マルチカラーのタイル、石タイル、マルチカラーの壁、マルチカラーの床、ブラウンの洗面カウンター、アクセントウォール) の写真
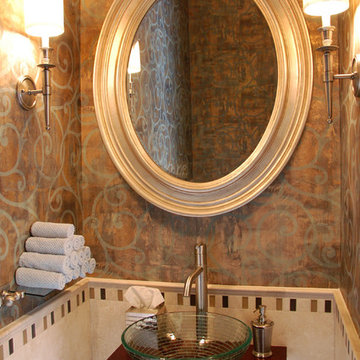
Taryn Meeks
オーランドにあるお手頃価格の小さな地中海スタイルのおしゃれな浴室 (ベッセル式洗面器、木製洗面台、分離型トイレ、ベージュのタイル、セラミックタイル、マルチカラーの壁、セラミックタイルの床) の写真
オーランドにあるお手頃価格の小さな地中海スタイルのおしゃれな浴室 (ベッセル式洗面器、木製洗面台、分離型トイレ、ベージュのタイル、セラミックタイル、マルチカラーの壁、セラミックタイルの床) の写真
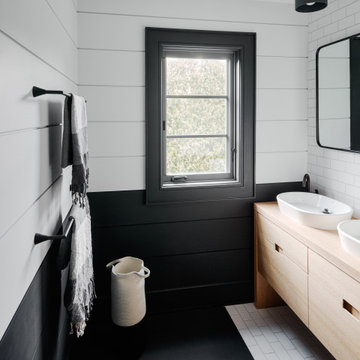
ニューヨークにあるコンテンポラリースタイルのおしゃれな浴室 (フラットパネル扉のキャビネット、淡色木目調キャビネット、白いタイル、サブウェイタイル、マルチカラーの壁、ベッセル式洗面器、木製洗面台、黒い床) の写真

Il bagno un luogo dove rilassarsi e ricaricare le proprie energie. Materiali naturali come il legno per il mobile e un tema Jungle per la carta da parati in bianco e nero posata dietro al mobile. Uno specchio "tondo" per accentuare l'armonia e ingrandire l'ambiente. Il mobile è di Cerasa mentre la lampada in gesso che illumina l'ambiente è di Sforzin illuminazione.
Foto di Simone Marulli
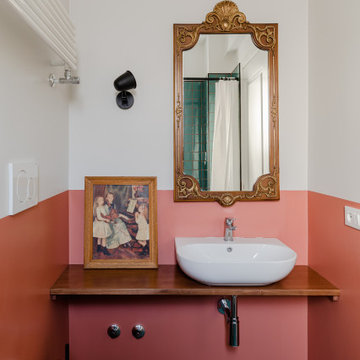
ローマにある中くらいな地中海スタイルのおしゃれなバスルーム (浴槽なし) (壁掛け式トイレ、マルチカラーの壁、磁器タイルの床、ベッセル式洗面器、木製洗面台、青い床、ブラウンの洗面カウンター、フローティング洗面台) の写真
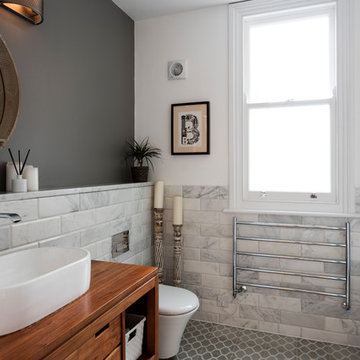
Nathalie Priem
ロンドンにある中くらいなトランジショナルスタイルのおしゃれな浴室 (フラットパネル扉のキャビネット、濃色木目調キャビネット、一体型トイレ 、グレーのタイル、白いタイル、大理石タイル、マルチカラーの壁、セメントタイルの床、ベッセル式洗面器、木製洗面台、グレーの床) の写真
ロンドンにある中くらいなトランジショナルスタイルのおしゃれな浴室 (フラットパネル扉のキャビネット、濃色木目調キャビネット、一体型トイレ 、グレーのタイル、白いタイル、大理石タイル、マルチカラーの壁、セメントタイルの床、ベッセル式洗面器、木製洗面台、グレーの床) の写真
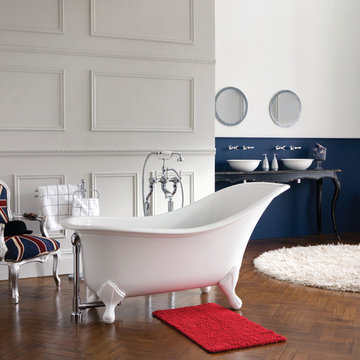
他の地域にある広いトラディショナルスタイルのおしゃれなマスターバスルーム (家具調キャビネット、黒いキャビネット、猫足バスタブ、マルチカラーの壁、濃色無垢フローリング、ベッセル式洗面器、木製洗面台、茶色い床) の写真
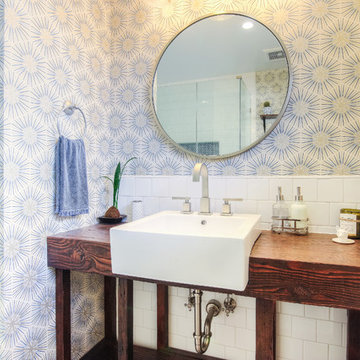
The remodeled bathroom features a beautiful custom vanity with an apron sink, patterned wall paper, white square ceramic tiles backsplash, penny round tile floors with a matching shampoo niche, shower tub combination with custom frameless shower enclosure and Wayfair mirror and light fixtures.
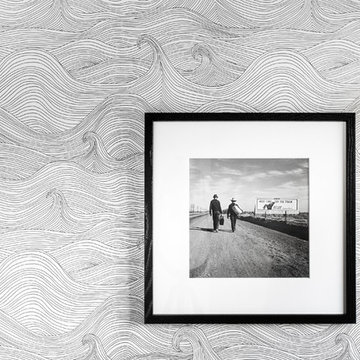
This client wanted a fresh start, taking only minimal items from her old house when she moved. We gave the kitchen and half bath a facelift, and then decorated the rest of the house with all new furniture and decor, while incorporating her unique and funky art and family pieces. The result is a house filled with fun and unexpected surprises, one of our favorites to date!

Malcom Menzies
ロンドンにあるお手頃価格の小さなトラディショナルスタイルのおしゃれな子供用バスルーム (ヴィンテージ仕上げキャビネット、猫足バスタブ、シャワー付き浴槽 、マルチカラーの壁、セメントタイルの床、横長型シンク、マルチカラーの床、シャワーカーテン、木製洗面台、ブラウンの洗面カウンター、フラットパネル扉のキャビネット) の写真
ロンドンにあるお手頃価格の小さなトラディショナルスタイルのおしゃれな子供用バスルーム (ヴィンテージ仕上げキャビネット、猫足バスタブ、シャワー付き浴槽 、マルチカラーの壁、セメントタイルの床、横長型シンク、マルチカラーの床、シャワーカーテン、木製洗面台、ブラウンの洗面カウンター、フラットパネル扉のキャビネット) の写真
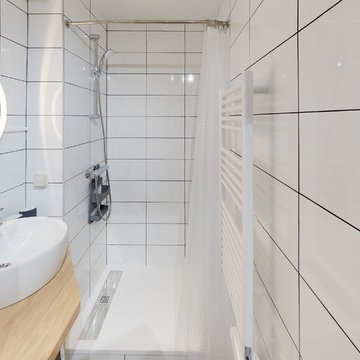
Réhabilitation complète d’un appartement T4 en un T5 tout confort. L’étude de MIINT a permis de transformer la salle à manger existante en chambre insonorisée et d’implanter une deuxième salle de bains, indispensable pour une colocation de 4 personnes. Une ambiance chic et feutrée distingue dorénavant ce bien immobilier pour le plaisir des locataires.

Ambient Elements creates conscious designs for innovative spaces by combining superior craftsmanship, advanced engineering and unique concepts while providing the ultimate wellness experience. We design and build saunas, infrared saunas, steam rooms, hammams, cryo chambers, salt rooms, snow rooms and many other hyperthermic conditioning modalities.

Reconfiguration of a dilapidated bathroom and separate toilet in a Victorian house in Walthamstow village.
The original toilet was situated straight off of the landing space and lacked any privacy as it opened onto the landing. The original bathroom was separate from the WC with the entrance at the end of the landing. To get to the rear bedroom meant passing through the bathroom which was not ideal. The layout was reconfigured to create a family bathroom which incorporated a walk-in shower where the original toilet had been and freestanding bath under a large sash window. The new bathroom is slightly slimmer than the original this is to create a short corridor leading to the rear bedroom.
The ceiling was removed and the joists exposed to create the feeling of a larger space. A rooflight sits above the walk-in shower and the room is flooded with natural daylight. Hanging plants are hung from the exposed beams bringing nature and a feeling of calm tranquility into the space.
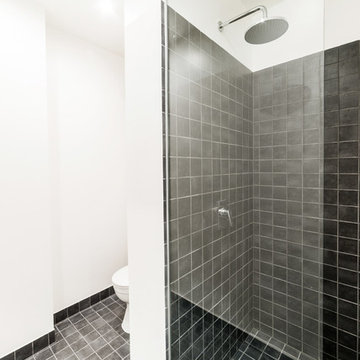
Black and white bathroom to accomplish everything that is needed.
Photo: Tõnu TunnelTõnu Tunnel
メルボルンにあるお手頃価格の小さな北欧スタイルのおしゃれなバスルーム (浴槽なし) (オープンシェルフ、淡色木目調キャビネット、オープン型シャワー、一体型トイレ 、黒いタイル、セラミックタイル、マルチカラーの壁、セラミックタイルの床、ベッセル式洗面器、木製洗面台) の写真
メルボルンにあるお手頃価格の小さな北欧スタイルのおしゃれなバスルーム (浴槽なし) (オープンシェルフ、淡色木目調キャビネット、オープン型シャワー、一体型トイレ 、黒いタイル、セラミックタイル、マルチカラーの壁、セラミックタイルの床、ベッセル式洗面器、木製洗面台) の写真

Spacecrafting Photography
ミネアポリスにあるビーチスタイルのおしゃれな浴室 (オープンシェルフ、中間色木目調キャビネット、マルチカラーの壁、オーバーカウンターシンク、木製洗面台、マルチカラーの床、セラミックタイルの床、洗面台1つ、塗装板張りの壁) の写真
ミネアポリスにあるビーチスタイルのおしゃれな浴室 (オープンシェルフ、中間色木目調キャビネット、マルチカラーの壁、オーバーカウンターシンク、木製洗面台、マルチカラーの床、セラミックタイルの床、洗面台1つ、塗装板張りの壁) の写真
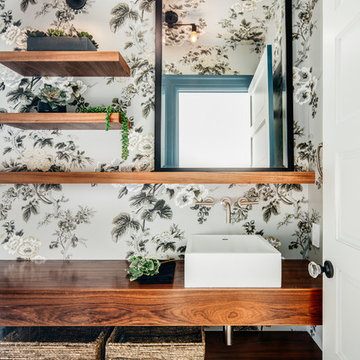
Photo by Christopher Stark.
サンフランシスコにある小さな北欧スタイルのおしゃれな浴室 (オープンシェルフ、中間色木目調キャビネット、マルチカラーの壁、ベッセル式洗面器、木製洗面台、マルチカラーの床) の写真
サンフランシスコにある小さな北欧スタイルのおしゃれな浴室 (オープンシェルフ、中間色木目調キャビネット、マルチカラーの壁、ベッセル式洗面器、木製洗面台、マルチカラーの床) の写真
白い、木目調の浴室・バスルーム (木製洗面台、マルチカラーの壁) の写真
1
