浴室・バスルーム (木製洗面台、落し込みパネル扉のキャビネット、洗面台1つ) の写真
絞り込み:
資材コスト
並び替え:今日の人気順
写真 1〜20 枚目(全 94 枚)
1/4

モスクワにあるお手頃価格の中くらいな地中海スタイルのおしゃれなマスターバスルーム (落し込みパネル扉のキャビネット、白いキャビネット、猫足バスタブ、シャワー付き浴槽 、緑のタイル、セラミックタイル、緑の壁、磁器タイルの床、オーバーカウンターシンク、木製洗面台、緑の床、シャワーカーテン、ベージュのカウンター、照明、洗面台1つ、フローティング洗面台) の写真
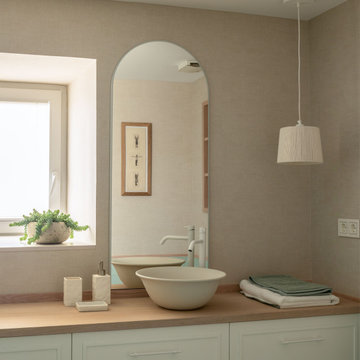
他の地域にある広いシャビーシック調のおしゃれなバスルーム (浴槽なし) (落し込みパネル扉のキャビネット、ベージュのキャビネット、バリアフリー、壁掛け式トイレ、緑のタイル、ベージュの壁、磁器タイルの床、ベッセル式洗面器、木製洗面台、ベージュの床、開き戸のシャワー、トイレ室、洗面台1つ、造り付け洗面台、壁紙) の写真
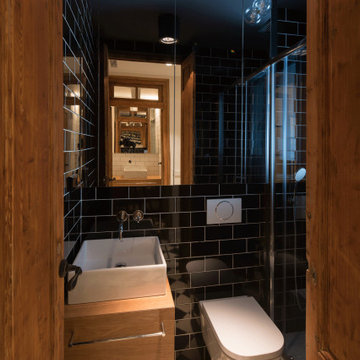
バルセロナにあるお手頃価格の小さなトランジショナルスタイルのおしゃれなバスルーム (浴槽なし) (落し込みパネル扉のキャビネット、茶色いキャビネット、洗い場付きシャワー、壁掛け式トイレ、黒いタイル、セラミックタイル、白い壁、セラミックタイルの床、ベッセル式洗面器、木製洗面台、白い床、開き戸のシャワー、ブラウンの洗面カウンター、トイレ室、洗面台1つ、造り付け洗面台、パネル壁) の写真
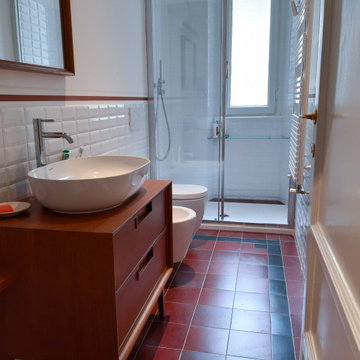
ミラノにあるお手頃価格の中くらいなミッドセンチュリースタイルのおしゃれなバスルーム (浴槽なし) (落し込みパネル扉のキャビネット、濃色木目調キャビネット、アルコーブ型シャワー、分離型トイレ、白いタイル、磁器タイル、白い壁、セラミックタイルの床、ベッセル式洗面器、木製洗面台、赤い床、引戸のシャワー、ブラウンの洗面カウンター、洗面台1つ、独立型洗面台) の写真
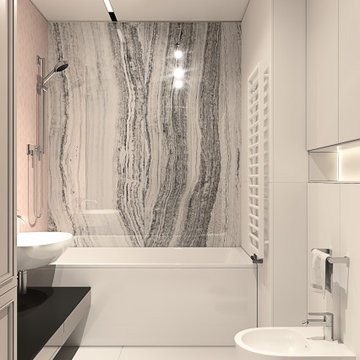
ロンドンにあるお手頃価格の中くらいなコンテンポラリースタイルのおしゃれなマスターバスルーム (ドロップイン型浴槽、シャワー付き浴槽 、分離型トイレ、セラミックタイル、落し込みパネル扉のキャビネット、セラミックタイルの床、オーバーカウンターシンク、木製洗面台、シャワーカーテン、洗濯室、洗面台1つ、造り付け洗面台、格子天井、黒いキャビネット、ピンクのタイル、ピンクの壁、白い床、黒い洗面カウンター) の写真
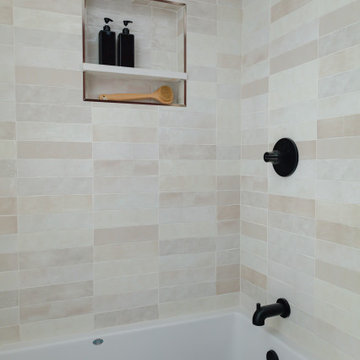
White tiled shower
ダラスにあるお手頃価格の中くらいなエクレクティックスタイルのおしゃれなバスルーム (浴槽なし) (落し込みパネル扉のキャビネット、赤いキャビネット、白い壁、木製洗面台、白い床、ブラウンの洗面カウンター、洗面台1つ、造り付け洗面台、ドロップイン型浴槽、シャワー付き浴槽 、マルチカラーのタイル、セラミックタイル) の写真
ダラスにあるお手頃価格の中くらいなエクレクティックスタイルのおしゃれなバスルーム (浴槽なし) (落し込みパネル扉のキャビネット、赤いキャビネット、白い壁、木製洗面台、白い床、ブラウンの洗面カウンター、洗面台1つ、造り付け洗面台、ドロップイン型浴槽、シャワー付き浴槽 、マルチカラーのタイル、セラミックタイル) の写真

Weather House is a bespoke home for a young, nature-loving family on a quintessentially compact Northcote block.
Our clients Claire and Brent cherished the character of their century-old worker's cottage but required more considered space and flexibility in their home. Claire and Brent are camping enthusiasts, and in response their house is a love letter to the outdoors: a rich, durable environment infused with the grounded ambience of being in nature.
From the street, the dark cladding of the sensitive rear extension echoes the existing cottage!s roofline, becoming a subtle shadow of the original house in both form and tone. As you move through the home, the double-height extension invites the climate and native landscaping inside at every turn. The light-bathed lounge, dining room and kitchen are anchored around, and seamlessly connected to, a versatile outdoor living area. A double-sided fireplace embedded into the house’s rear wall brings warmth and ambience to the lounge, and inspires a campfire atmosphere in the back yard.
Championing tactility and durability, the material palette features polished concrete floors, blackbutt timber joinery and concrete brick walls. Peach and sage tones are employed as accents throughout the lower level, and amplified upstairs where sage forms the tonal base for the moody main bedroom. An adjacent private deck creates an additional tether to the outdoors, and houses planters and trellises that will decorate the home’s exterior with greenery.
From the tactile and textured finishes of the interior to the surrounding Australian native garden that you just want to touch, the house encapsulates the feeling of being part of the outdoors; like Claire and Brent are camping at home. It is a tribute to Mother Nature, Weather House’s muse.
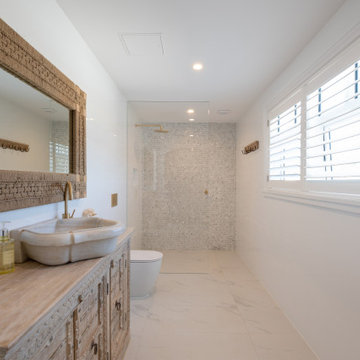
The Pacific House was a renovation of a beachfront cottage into a modern, light-filled, coastal home.
Part of the brief was to add another story with a master bedroom, ensuite and a private balcony with views over the beach. The original cottage was located forward of the erosion line, so with the help of Northrop Engineers we cantilevered the bedroom over the coastal erosion line to create the new master bedroom with the view.

ブリスベンにある中くらいなコンテンポラリースタイルのおしゃれなマスターバスルーム (落し込みパネル扉のキャビネット、淡色木目調キャビネット、ドロップイン型浴槽、オープン型シャワー、壁掛け式トイレ、グレーのタイル、モザイクタイル、白い壁、セラミックタイルの床、壁付け型シンク、木製洗面台、グレーの床、オープンシャワー、ブラウンの洗面カウンター、洗面台1つ、フローティング洗面台、塗装板張りの天井、羽目板の壁) の写真
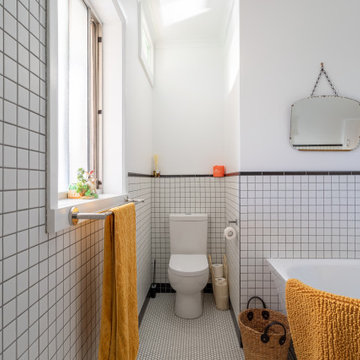
Custom timber vanity, black vanity bowl, mosaic wall tiles, walk in shower, retro design
ホバートにある高級な小さなミッドセンチュリースタイルのおしゃれなマスターバスルーム (落し込みパネル扉のキャビネット、中間色木目調キャビネット、コーナー型浴槽、洗い場付きシャワー、モノトーンのタイル、セラミックタイル、白い壁、セラミックタイルの床、木製洗面台、白い床、オープンシャワー、ニッチ、洗面台1つ、フローティング洗面台) の写真
ホバートにある高級な小さなミッドセンチュリースタイルのおしゃれなマスターバスルーム (落し込みパネル扉のキャビネット、中間色木目調キャビネット、コーナー型浴槽、洗い場付きシャワー、モノトーンのタイル、セラミックタイル、白い壁、セラミックタイルの床、木製洗面台、白い床、オープンシャワー、ニッチ、洗面台1つ、フローティング洗面台) の写真
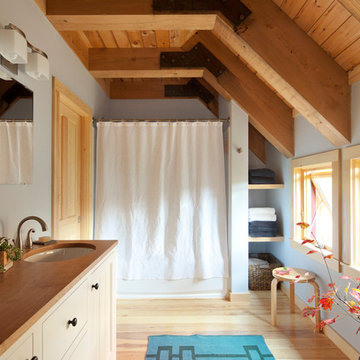
Angled ceilings with exposed beams and hardwood floors outline the custom-designed bathroom in this renovated barn home.
ポートランド(メイン)にあるコンテンポラリースタイルのおしゃれなマスターバスルーム (木製洗面台、落し込みパネル扉のキャビネット、ベージュのキャビネット、アルコーブ型シャワー、青い壁、無垢フローリング、アンダーカウンター洗面器、シャワーカーテン、洗面台1つ、フローティング洗面台、表し梁) の写真
ポートランド(メイン)にあるコンテンポラリースタイルのおしゃれなマスターバスルーム (木製洗面台、落し込みパネル扉のキャビネット、ベージュのキャビネット、アルコーブ型シャワー、青い壁、無垢フローリング、アンダーカウンター洗面器、シャワーカーテン、洗面台1つ、フローティング洗面台、表し梁) の写真
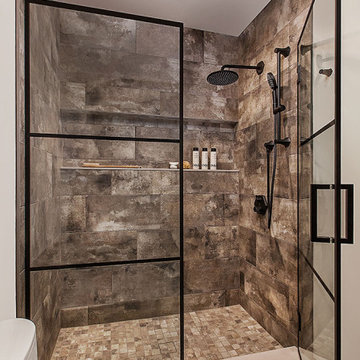
For maximum lifestyle and resale value, the basement was renovated with a full bath for both guests and the fitness enthusiasts. The new bath follows the same urban design with black wall-hung cabinetry and a reclaimed walnut countertop. The black paned shower door welcomes guests into an oversized shower with stunning oversized porcelain tiles, black fixtures, and a wall-to-wall niche.
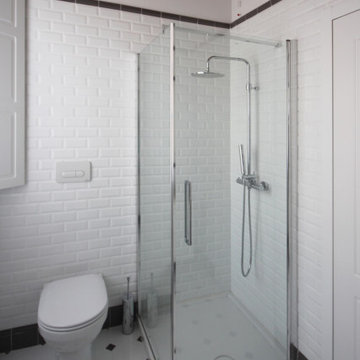
ミラノにある高級な中くらいなカントリー風のおしゃれなバスルーム (浴槽なし) (落し込みパネル扉のキャビネット、白いキャビネット、コーナー設置型シャワー、分離型トイレ、モノトーンのタイル、サブウェイタイル、白い壁、モザイクタイル、ベッセル式洗面器、木製洗面台、マルチカラーの床、引戸のシャワー、白い洗面カウンター、洗面台1つ、独立型洗面台、表し梁、レンガ壁) の写真
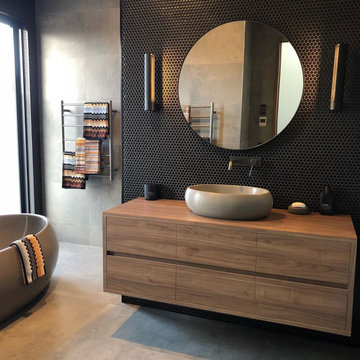
Simplicity, texture and clean lines are what make this residential bathroom in Warrnambool both contemporary and timeless. A refined palette of black and grey is punctuated by warmth from the floating timber vanity and colourful, patterned towels. The clever combination of geometric shapes and curved and straight lines create a welcoming space with easy sophistication. Inspired by nature, the organic silhouette of the Lotus bath and basin in Luxe Grey adds a sense of calmness and serenity to this beautiful space.
Built by Owen Built Homes
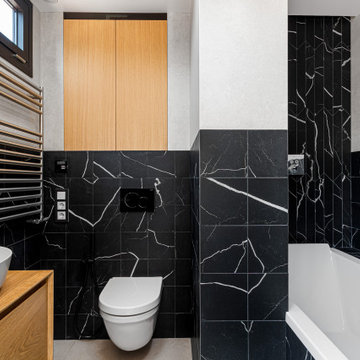
バルセロナにあるお手頃価格の中くらいなコンテンポラリースタイルのおしゃれなマスターバスルーム (落し込みパネル扉のキャビネット、白いキャビネット、アルコーブ型浴槽、壁掛け式トイレ、モノトーンのタイル、黒い壁、ベッセル式洗面器、木製洗面台、ベージュの床、洗面台1つ、独立型洗面台) の写真
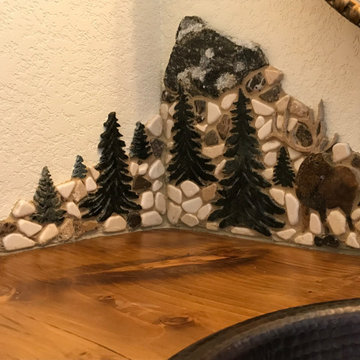
Close up of left side shows a sandstone elk with travertine antlers surrounded by green granite pine trees with a natural stone mountain in the background. The Elk is looking at the bugling elk to the right up on a ledge issuing a challenge. my lady bug signature and a little chunk of amethyst to add some good vibes (protection and peace).
I used a flexible shaft to detail the pine trees and loved how that came out!
Added some white marble for snow; for cleansing, healing and serenity.
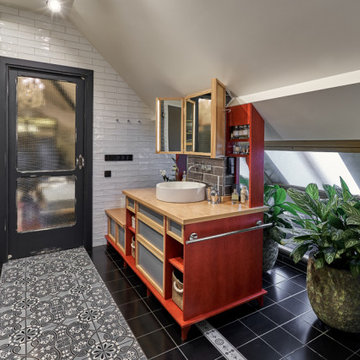
Дизайн мебели: Щукина Ольга
サンクトペテルブルクにあるお手頃価格の広いおしゃれなバスルーム (浴槽なし) (落し込みパネル扉のキャビネット、オレンジのキャビネット、置き型浴槽、バリアフリー、壁掛け式トイレ、グレーのタイル、サブウェイタイル、白い壁、セラミックタイルの床、ベッセル式洗面器、木製洗面台、グレーの床、開き戸のシャワー、ブラウンの洗面カウンター、ニッチ、洗面台1つ、独立型洗面台、折り上げ天井) の写真
サンクトペテルブルクにあるお手頃価格の広いおしゃれなバスルーム (浴槽なし) (落し込みパネル扉のキャビネット、オレンジのキャビネット、置き型浴槽、バリアフリー、壁掛け式トイレ、グレーのタイル、サブウェイタイル、白い壁、セラミックタイルの床、ベッセル式洗面器、木製洗面台、グレーの床、開き戸のシャワー、ブラウンの洗面カウンター、ニッチ、洗面台1つ、独立型洗面台、折り上げ天井) の写真
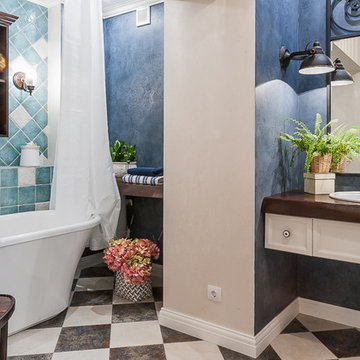
Ванная комната в стиле фьюжн. Черно-белая плитка на полу, на стенах нежно зеленая плитка под старину, ванна отдельностоящая, слул.
他の地域にあるお手頃価格の中くらいなエクレクティックスタイルのおしゃれなマスターバスルーム (落し込みパネル扉のキャビネット、白いキャビネット、置き型浴槽、シャワー付き浴槽 、青いタイル、青い壁、オーバーカウンターシンク、木製洗面台、シャワーカーテン、ブラウンの洗面カウンター、セラミックタイル、セラミックタイルの床、白い床、ニッチ、洗面台1つ、造り付け洗面台) の写真
他の地域にあるお手頃価格の中くらいなエクレクティックスタイルのおしゃれなマスターバスルーム (落し込みパネル扉のキャビネット、白いキャビネット、置き型浴槽、シャワー付き浴槽 、青いタイル、青い壁、オーバーカウンターシンク、木製洗面台、シャワーカーテン、ブラウンの洗面カウンター、セラミックタイル、セラミックタイルの床、白い床、ニッチ、洗面台1つ、造り付け洗面台) の写真
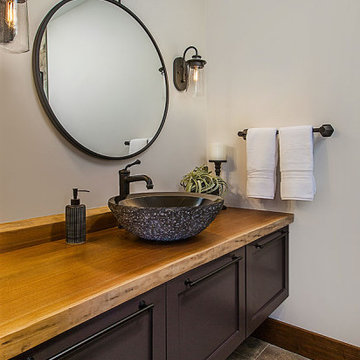
For maximum lifestyle and resale value, the basement was renovated with a full bath, for both guests and the fitness enthusiasts. The new bath follows the same urban design with black wall hung cabinetry and a reclaimed walnut countertop. The black paned shower door welcomes guests into an oversized shower with stunning oversized porcelain tiles, black fixtures, and a wall-to-wall niche.
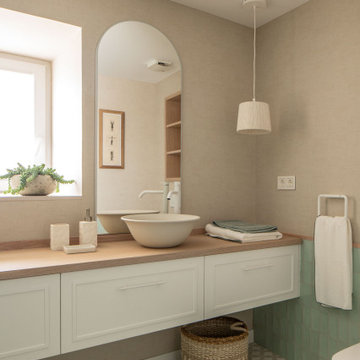
他の地域にある広いトランジショナルスタイルのおしゃれなバスルーム (浴槽なし) (バリアフリー、壁掛け式トイレ、ベージュの壁、開き戸のシャワー、白い洗面カウンター、洗面台1つ、造り付け洗面台、壁紙、落し込みパネル扉のキャビネット、ベージュのキャビネット、緑のタイル、磁器タイルの床、ベッセル式洗面器、木製洗面台、ベージュの床、トイレ室) の写真
浴室・バスルーム (木製洗面台、落し込みパネル扉のキャビネット、洗面台1つ) の写真
1