バスルーム (浴槽なし)・バスルーム (木製洗面台、白いキャビネット) の写真
絞り込み:
資材コスト
並び替え:今日の人気順
写真 1〜20 枚目(全 1,146 枚)
1/4

マルセイユにあるお手頃価格の中くらいなコンテンポラリースタイルのおしゃれなバスルーム (浴槽なし) (インセット扉のキャビネット、白いキャビネット、オープン型シャワー、分離型トイレ、グレーのタイル、セラミックタイル、白い壁、木目調タイルの床、オーバーカウンターシンク、木製洗面台、ベージュの床、ベージュのカウンター、洗面台1つ、独立型洗面台) の写真
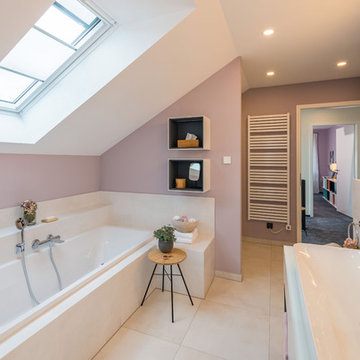
他の地域にある中くらいなコンテンポラリースタイルのおしゃれなバスルーム (浴槽なし) (白いキャビネット、ドロップイン型浴槽、壁掛け式トイレ、白いタイル、白い壁、ベッセル式洗面器、木製洗面台、白い床、白い洗面カウンター) の写真
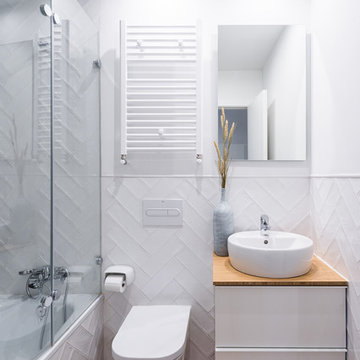
Javier Bravo
マドリードにある北欧スタイルのおしゃれなバスルーム (浴槽なし) (フラットパネル扉のキャビネット、白いキャビネット、アルコーブ型浴槽、シャワー付き浴槽 、壁掛け式トイレ、白いタイル、白い壁、ベッセル式洗面器、木製洗面台、茶色い床、開き戸のシャワー、ブラウンの洗面カウンター) の写真
マドリードにある北欧スタイルのおしゃれなバスルーム (浴槽なし) (フラットパネル扉のキャビネット、白いキャビネット、アルコーブ型浴槽、シャワー付き浴槽 、壁掛け式トイレ、白いタイル、白い壁、ベッセル式洗面器、木製洗面台、茶色い床、開き戸のシャワー、ブラウンの洗面カウンター) の写真
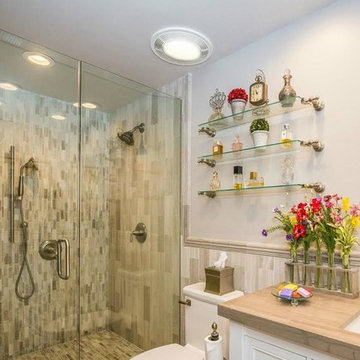
オレンジカウンティにあるお手頃価格の中くらいなトラディショナルスタイルのおしゃれなバスルーム (浴槽なし) (落し込みパネル扉のキャビネット、白いキャビネット、アルコーブ型シャワー、分離型トイレ、ベージュのタイル、茶色いタイル、磁器タイル、白い壁、木製洗面台、開き戸のシャワー) の写真
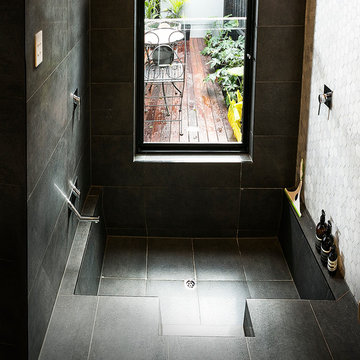
The Japanese style plunge bath features a double shower above for dual purpose.
Westgarth Homes 0433 145 611
https://www.instagram.com/steel.reveals/
Spectral Modes Photography
http://www.spectralmodes.com/
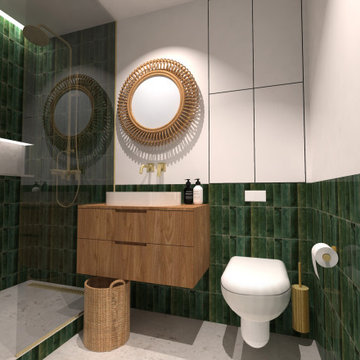
デュッセルドルフにあるお手頃価格の小さなモダンスタイルのおしゃれなバスルーム (浴槽なし) (インセット扉のキャビネット、白いキャビネット、アルコーブ型シャワー、壁掛け式トイレ、緑のタイル、磁器タイル、白い壁、木製洗面台、オープンシャワー、洗面台1つ、造り付け洗面台) の写真
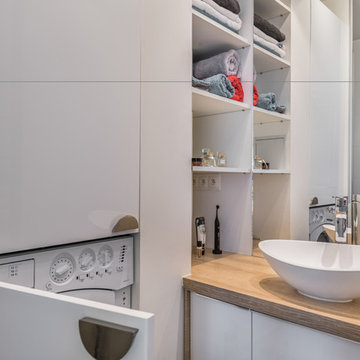
La salle d'eau a été agrandie sur l'emplacement des anciens toilettes. Le meuble vasque permet de dissimuler en partie inférieure le tuyau des toilettes qui a été prolongé. Le meuble vasque contient des rangements en dessous et étagères sur le coté. Le grand miroir prolonge le regard et agrandit l'espace. Un grand meuble en colonne perpendiculaire à la vasque intègre la machine à laver et augmente le volume de rangement. La douche termine l'aménagement de l'espace. Le carrelage structuré par des vaguelettes anime la pièce.
Crédit Photo : Alexandre Montagne
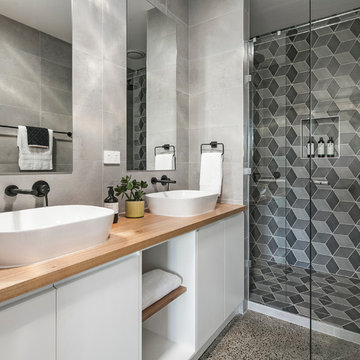
Aspect 11
メルボルンにあるコンテンポラリースタイルのおしゃれなバスルーム (浴槽なし) (フラットパネル扉のキャビネット、白いキャビネット、アルコーブ型シャワー、グレーのタイル、ベッセル式洗面器、木製洗面台、開き戸のシャワー、ブラウンの洗面カウンター) の写真
メルボルンにあるコンテンポラリースタイルのおしゃれなバスルーム (浴槽なし) (フラットパネル扉のキャビネット、白いキャビネット、アルコーブ型シャワー、グレーのタイル、ベッセル式洗面器、木製洗面台、開き戸のシャワー、ブラウンの洗面カウンター) の写真

Une douche complètement recouverte de zelliges écailles en rose-beige avec sa petite niche intégrée.
パリにある高級な小さなシャビーシック調のおしゃれなバスルーム (浴槽なし) (フラットパネル扉のキャビネット、白いキャビネット、バリアフリー、壁掛け式トイレ、ピンクのタイル、ピンクの壁、ベッセル式洗面器、木製洗面台、ベージュの床、オープンシャワー、洗面台1つ、フローティング洗面台) の写真
パリにある高級な小さなシャビーシック調のおしゃれなバスルーム (浴槽なし) (フラットパネル扉のキャビネット、白いキャビネット、バリアフリー、壁掛け式トイレ、ピンクのタイル、ピンクの壁、ベッセル式洗面器、木製洗面台、ベージュの床、オープンシャワー、洗面台1つ、フローティング洗面台) の写真
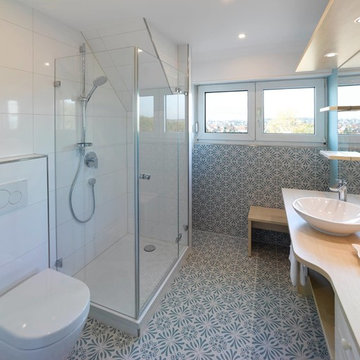
www.laziundlazu.de ein vorhandenes Badezimmer soll renoviert werden - teilweise werden die vorhandenen Schrankelemente wiederverwendet und ergänzt
シュトゥットガルトにあるお手頃価格の中くらいな地中海スタイルのおしゃれなバスルーム (浴槽なし) (ルーバー扉のキャビネット、白いキャビネット、白いタイル、セラミックタイル、青い壁、ベッセル式洗面器、木製洗面台、洗い場付きシャワー、壁掛け式トイレ、磁器タイルの床、マルチカラーの床、開き戸のシャワー) の写真
シュトゥットガルトにあるお手頃価格の中くらいな地中海スタイルのおしゃれなバスルーム (浴槽なし) (ルーバー扉のキャビネット、白いキャビネット、白いタイル、セラミックタイル、青い壁、ベッセル式洗面器、木製洗面台、洗い場付きシャワー、壁掛け式トイレ、磁器タイルの床、マルチカラーの床、開き戸のシャワー) の写真

Le plan vasque est résolument dans l'air du temps avec sa vasque à poser en Terrazzo beige de chez Tikamoon, tandis que la robinetterie encastrée, associée au mur en zellige vert d'eau, apporte une élégance certaine. Les portes de placards dissimulent astucieusement le lave-linge.

Industrial Themed apartment. Harborne, Birmingham.
The bricks are part of the structure the bricks where made water proof. Glass shower screen, white shower tray, Mixed grey tiles above the sink. Chrome radiator, Built in storage.
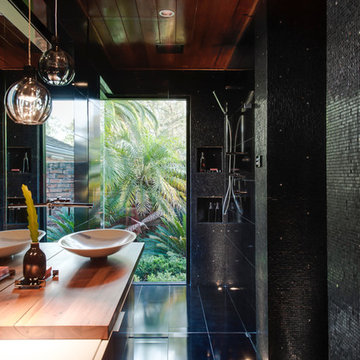
The Cattai Bathroom Project 2014 - This stunning ensuite design brings the outdoors in. A pleasant mix of recycled timber & black mosaics.
BUILD | Liebke Projects
DESIGN | Minosa Design
IMAGES | Nicole England Photography
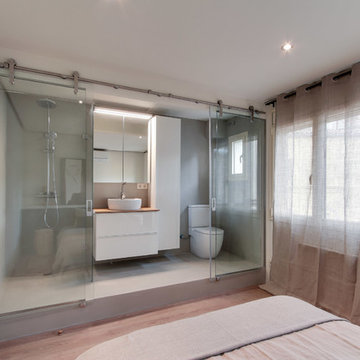
Baño integrado a dormitorio principal.
Proyecto: Lara Pujol - Interiorisme & Projectes de Disseny
Estilismo: Tocat pel Vent
Fotografia: Joan Altés
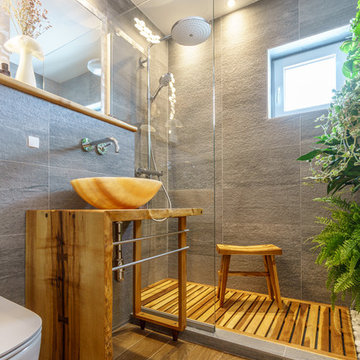
The artificial lighting system consists of two lamps and two spot lights, all in warm colors and at low intensity.
These lights can be used individually depending on the mood in order to complete the overall atmosphere.

Talk about your small spaces. In this case we had to squeeze a full bath into a powder room-sized room of only 5’ x 7’. The ceiling height also comes into play sloping downward from 90” to 71” under the roof of a second floor dormer in this Cape-style home.
We stripped the room bare and scrutinized how we could minimize the visual impact of each necessary bathroom utility. The bathroom was transitioning along with its occupant from young boy to teenager. The existing bathtub and shower curtain by far took up the most visual space within the room. Eliminating the tub and introducing a curbless shower with sliding glass shower doors greatly enlarged the room. Now that the floor seamlessly flows through out the room it magically feels larger. We further enhanced this concept with a floating vanity. Although a bit smaller than before, it along with the new wall-mounted medicine cabinet sufficiently handles all storage needs. We chose a comfort height toilet with a short tank so that we could extend the wood countertop completely across the sink wall. The longer countertop creates opportunity for decorative effects while creating the illusion of a larger space. Floating shelves to the right of the vanity house more nooks for storage and hide a pop-out electrical outlet.
The clefted slate target wall in the shower sets up the modern yet rustic aesthetic of this bathroom, further enhanced by a chipped high gloss stone floor and wire brushed wood countertop. I think it is the style and placement of the wall sconces (rated for wet environments) that really make this space unique. White ceiling tile keeps the shower area functional while allowing us to extend the white along the rest of the ceiling and partially down the sink wall – again a room-expanding trick.
This is a small room that makes a big splash!

Lavabo in appoggio con miscelatore a muro
他の地域にある高級な広いコンテンポラリースタイルのおしゃれなバスルーム (浴槽なし) (フラットパネル扉のキャビネット、白いキャビネット、バリアフリー、壁掛け式トイレ、茶色い壁、濃色無垢フローリング、ベッセル式洗面器、木製洗面台、茶色い床、オープンシャワー、ブラウンの洗面カウンター、ニッチ、洗面台1つ、フローティング洗面台、折り上げ天井) の写真
他の地域にある高級な広いコンテンポラリースタイルのおしゃれなバスルーム (浴槽なし) (フラットパネル扉のキャビネット、白いキャビネット、バリアフリー、壁掛け式トイレ、茶色い壁、濃色無垢フローリング、ベッセル式洗面器、木製洗面台、茶色い床、オープンシャワー、ブラウンの洗面カウンター、ニッチ、洗面台1つ、フローティング洗面台、折り上げ天井) の写真
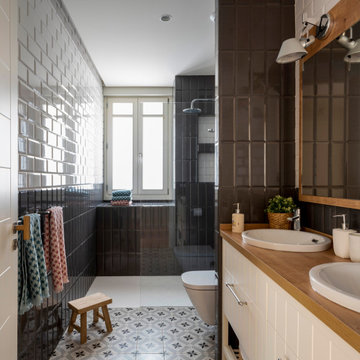
ビルバオにある広いトランジショナルスタイルのおしゃれな浴室 (レイズドパネル扉のキャビネット、白いキャビネット、バリアフリー、壁掛け式トイレ、モノトーンのタイル、セラミックタイル、グレーの壁、セラミックタイルの床、ベッセル式洗面器、木製洗面台、グレーの床、ブラウンの洗面カウンター、洗面台2つ、造り付け洗面台) の写真
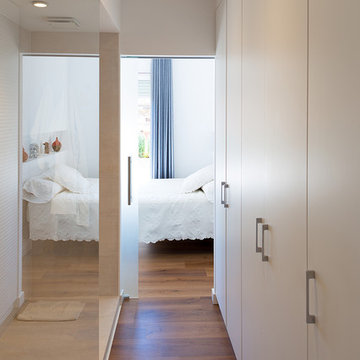
Valentín Hincú ©Houzz España 2017
バルセロナにあるお手頃価格の中くらいなコンテンポラリースタイルのおしゃれなバスルーム (浴槽なし) (フラットパネル扉のキャビネット、白いキャビネット、アルコーブ型シャワー、壁掛け式トイレ、ベージュのタイル、セラミックタイル、ベージュの壁、無垢フローリング、ベッセル式洗面器、木製洗面台、茶色い床、オープンシャワー) の写真
バルセロナにあるお手頃価格の中くらいなコンテンポラリースタイルのおしゃれなバスルーム (浴槽なし) (フラットパネル扉のキャビネット、白いキャビネット、アルコーブ型シャワー、壁掛け式トイレ、ベージュのタイル、セラミックタイル、ベージュの壁、無垢フローリング、ベッセル式洗面器、木製洗面台、茶色い床、オープンシャワー) の写真
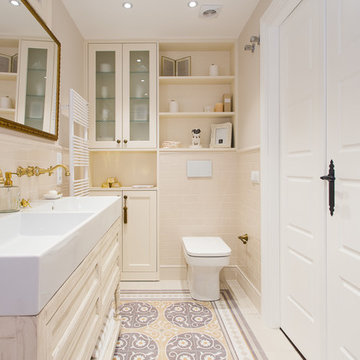
バルセロナにあるお手頃価格の中くらいなトラディショナルスタイルのおしゃれなバスルーム (浴槽なし) (白いキャビネット、一体型トイレ 、ベージュの壁、磁器タイル、モザイクタイル、ベッセル式洗面器、木製洗面台、ベージュのタイル) の写真
バスルーム (浴槽なし)・バスルーム (木製洗面台、白いキャビネット) の写真
1