浴室・バスルーム (木製洗面台、白いキャビネット、グレーのタイル) の写真
絞り込み:
資材コスト
並び替え:今日の人気順
写真 1〜20 枚目(全 811 枚)
1/4

マルセイユにあるお手頃価格の中くらいなコンテンポラリースタイルのおしゃれなバスルーム (浴槽なし) (インセット扉のキャビネット、白いキャビネット、オープン型シャワー、分離型トイレ、グレーのタイル、セラミックタイル、白い壁、木目調タイルの床、オーバーカウンターシンク、木製洗面台、ベージュの床、ベージュのカウンター、洗面台1つ、独立型洗面台) の写真

バルセロナにあるコンテンポラリースタイルのおしゃれな浴室 (フラットパネル扉のキャビネット、白いキャビネット、置き型浴槽、グレーのタイル、グレーの壁、ベッセル式洗面器、木製洗面台、グレーの床、ベージュのカウンター、洗面台1つ、フローティング洗面台、表し梁) の写真

Bathroom En-Suite
ロンドンにある高級な中くらいなモダンスタイルのおしゃれな子供用バスルーム (フラットパネル扉のキャビネット、白いキャビネット、グレーのタイル、磁器タイル、グレーの壁、磁器タイルの床、木製洗面台、グレーの床、白い洗面カウンター、ニッチ、洗面台1つ、フローティング洗面台、折り上げ天井) の写真
ロンドンにある高級な中くらいなモダンスタイルのおしゃれな子供用バスルーム (フラットパネル扉のキャビネット、白いキャビネット、グレーのタイル、磁器タイル、グレーの壁、磁器タイルの床、木製洗面台、グレーの床、白い洗面カウンター、ニッチ、洗面台1つ、フローティング洗面台、折り上げ天井) の写真
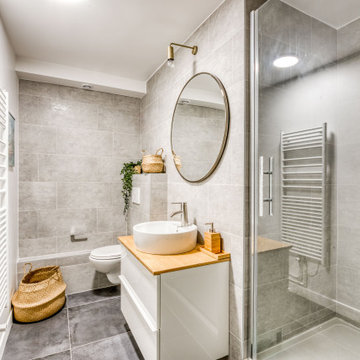
パリにあるお手頃価格の小さなコンテンポラリースタイルのおしゃれな子供用バスルーム (アルコーブ型シャワー、壁掛け式トイレ、グレーのタイル、セラミックタイル、グレーの壁、セラミックタイルの床、アンダーカウンター洗面器、木製洗面台、グレーの床、開き戸のシャワー、オレンジの洗面カウンター、フラットパネル扉のキャビネット、白いキャビネット) の写真
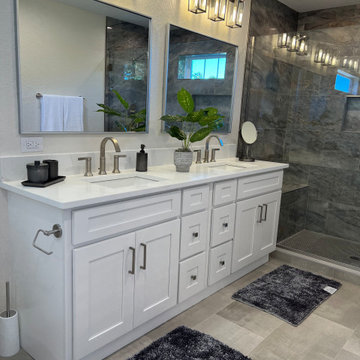
オーランドにある高級な広いモダンスタイルのおしゃれなマスターバスルーム (白いキャビネット、一体型トイレ 、グレーのタイル、グレーの床、開き戸のシャワー、白い洗面カウンター、洗面台2つ、造り付け洗面台、シェーカースタイル扉のキャビネット、セラミックタイル、ベージュの壁、セラミックタイルの床、アンダーカウンター洗面器、木製洗面台、シャワーベンチ) の写真
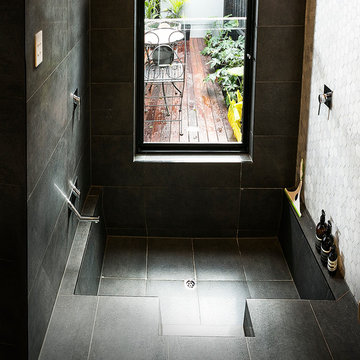
The Japanese style plunge bath features a double shower above for dual purpose.
Westgarth Homes 0433 145 611
https://www.instagram.com/steel.reveals/
Spectral Modes Photography
http://www.spectralmodes.com/
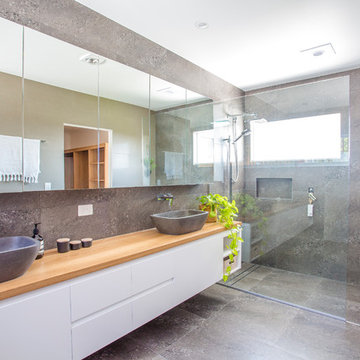
サンシャインコーストにある広いコンテンポラリースタイルのおしゃれなマスターバスルーム (フラットパネル扉のキャビネット、白いキャビネット、石タイル、グレーの壁、セラミックタイルの床、ベッセル式洗面器、木製洗面台、グレーの床、洗い場付きシャワー、グレーのタイル、オープンシャワー、ブラウンの洗面カウンター) の写真
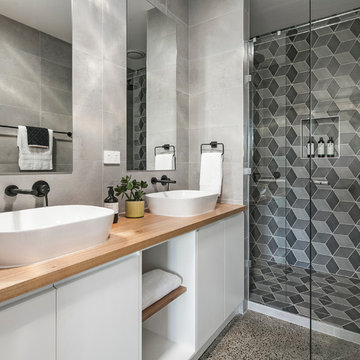
Aspect 11
メルボルンにあるコンテンポラリースタイルのおしゃれなバスルーム (浴槽なし) (フラットパネル扉のキャビネット、白いキャビネット、アルコーブ型シャワー、グレーのタイル、ベッセル式洗面器、木製洗面台、開き戸のシャワー、ブラウンの洗面カウンター) の写真
メルボルンにあるコンテンポラリースタイルのおしゃれなバスルーム (浴槽なし) (フラットパネル扉のキャビネット、白いキャビネット、アルコーブ型シャワー、グレーのタイル、ベッセル式洗面器、木製洗面台、開き戸のシャワー、ブラウンの洗面カウンター) の写真

Double wash basins, timber bench, pullouts and face-level cabinets for ample storage, black tap ware and strip drains and heated towel rail.
Image: Nicole England
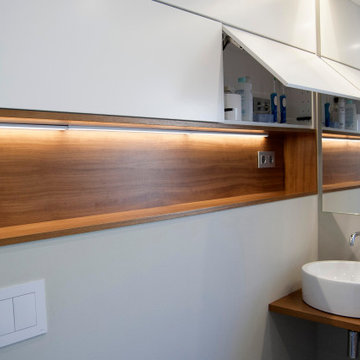
Proyecto suite en buhardilla
バルセロナにある低価格の中くらいなコンテンポラリースタイルのおしゃれなマスターバスルーム (フラットパネル扉のキャビネット、白いキャビネット、バリアフリー、分離型トイレ、グレーのタイル、セラミックタイル、グレーの壁、セラミックタイルの床、ベッセル式洗面器、木製洗面台、グレーの床、ニッチ、洗面台1つ、フローティング洗面台) の写真
バルセロナにある低価格の中くらいなコンテンポラリースタイルのおしゃれなマスターバスルーム (フラットパネル扉のキャビネット、白いキャビネット、バリアフリー、分離型トイレ、グレーのタイル、セラミックタイル、グレーの壁、セラミックタイルの床、ベッセル式洗面器、木製洗面台、グレーの床、ニッチ、洗面台1つ、フローティング洗面台) の写真
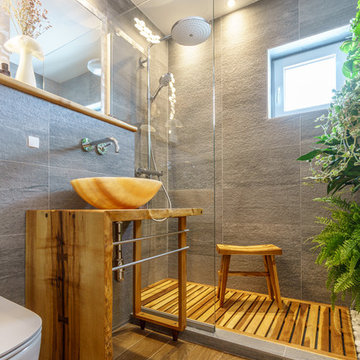
The artificial lighting system consists of two lamps and two spot lights, all in warm colors and at low intensity.
These lights can be used individually depending on the mood in order to complete the overall atmosphere.
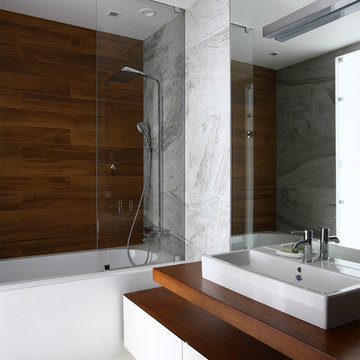
Автор проекта: Бркич Ведран
Команда проекта: Гармаш Анна
Фотограф: Степанов Михаил
モスクワにあるお手頃価格の中くらいなコンテンポラリースタイルのおしゃれなマスターバスルーム (フラットパネル扉のキャビネット、白いキャビネット、アンダーマウント型浴槽、グレーのタイル、磁器タイル、木製洗面台、シャワー付き浴槽 、ベッセル式洗面器、オープンシャワー、ブラウンの洗面カウンター) の写真
モスクワにあるお手頃価格の中くらいなコンテンポラリースタイルのおしゃれなマスターバスルーム (フラットパネル扉のキャビネット、白いキャビネット、アンダーマウント型浴槽、グレーのタイル、磁器タイル、木製洗面台、シャワー付き浴槽 、ベッセル式洗面器、オープンシャワー、ブラウンの洗面カウンター) の写真

Talk about your small spaces. In this case we had to squeeze a full bath into a powder room-sized room of only 5’ x 7’. The ceiling height also comes into play sloping downward from 90” to 71” under the roof of a second floor dormer in this Cape-style home.
We stripped the room bare and scrutinized how we could minimize the visual impact of each necessary bathroom utility. The bathroom was transitioning along with its occupant from young boy to teenager. The existing bathtub and shower curtain by far took up the most visual space within the room. Eliminating the tub and introducing a curbless shower with sliding glass shower doors greatly enlarged the room. Now that the floor seamlessly flows through out the room it magically feels larger. We further enhanced this concept with a floating vanity. Although a bit smaller than before, it along with the new wall-mounted medicine cabinet sufficiently handles all storage needs. We chose a comfort height toilet with a short tank so that we could extend the wood countertop completely across the sink wall. The longer countertop creates opportunity for decorative effects while creating the illusion of a larger space. Floating shelves to the right of the vanity house more nooks for storage and hide a pop-out electrical outlet.
The clefted slate target wall in the shower sets up the modern yet rustic aesthetic of this bathroom, further enhanced by a chipped high gloss stone floor and wire brushed wood countertop. I think it is the style and placement of the wall sconces (rated for wet environments) that really make this space unique. White ceiling tile keeps the shower area functional while allowing us to extend the white along the rest of the ceiling and partially down the sink wall – again a room-expanding trick.
This is a small room that makes a big splash!
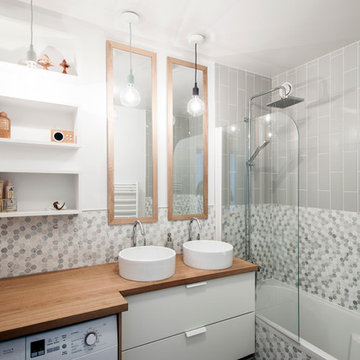
Photos : Bertrand Fompeyrine
Projet : Bän Architecture
パリにある小さなコンテンポラリースタイルのおしゃれなマスターバスルーム (白いキャビネット、シャワー付き浴槽 、分離型トイレ、白いタイル、グレーのタイル、モザイクタイル、グレーの壁、ベッセル式洗面器、木製洗面台、オープンシャワー、ブラウンの洗面カウンター、洗濯室) の写真
パリにある小さなコンテンポラリースタイルのおしゃれなマスターバスルーム (白いキャビネット、シャワー付き浴槽 、分離型トイレ、白いタイル、グレーのタイル、モザイクタイル、グレーの壁、ベッセル式洗面器、木製洗面台、オープンシャワー、ブラウンの洗面カウンター、洗濯室) の写真
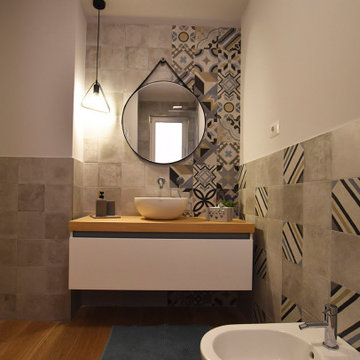
Progetto molto particolare, che ha visto il recupero ed ampliamento del piccolissimo bagno esistente sfruttando l'ampio disimpegno, per ottenere un moderno bagno con tutti i confort: lavabo da appoggio su piano in legno e cassettone bianco, sanitari sospesi, doccia filopavimento. Per i materiali, a terra abbiamo un gres effetto legno che ci consente di arrivare fino all'interno della doccia (con griglia a scomparsa), a parete cementine fino ad un altezza di 1,20 m lato sanitari ed a tutta altezza sulla parete del lavabo e della doccia. Il colore base del rivestimento è grigio perla il tutto impreziosito dal motivo patchwork dietro al lavabo e dal motivo geometrico sulla parete della doccia. Tra i dettagli che caratterizzano il bagno: lo specchio circolare con cinturino in pelle nero dal gusto vintage, la sospensione laterale sempre nera in stile vintage come anche l'applique a soffitto.
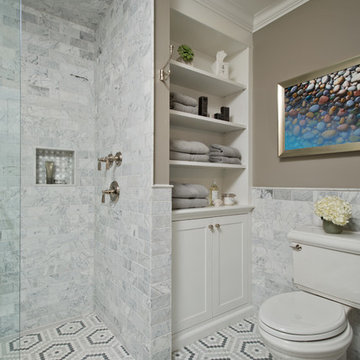
Randall Perry Photography, E Tanny Design
ニューヨークにあるお手頃価格のおしゃれなマスターバスルーム (オープンシェルフ、白いキャビネット、オープン型シャワー、グレーのタイル、グレーの壁、ペデスタルシンク、大理石の床、一体型トイレ 、大理石タイル、木製洗面台、マルチカラーの床、オープンシャワー、白い洗面カウンター) の写真
ニューヨークにあるお手頃価格のおしゃれなマスターバスルーム (オープンシェルフ、白いキャビネット、オープン型シャワー、グレーのタイル、グレーの壁、ペデスタルシンク、大理石の床、一体型トイレ 、大理石タイル、木製洗面台、マルチカラーの床、オープンシャワー、白い洗面カウンター) の写真
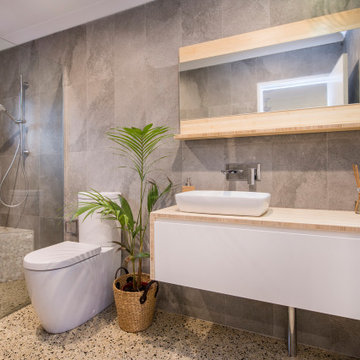
Custom-made cabinetry to suit this modern bathroom concept and design
他の地域にあるお手頃価格の中くらいなコンテンポラリースタイルのおしゃれな浴室 (コンクリートの床、オープンシャワー、フラットパネル扉のキャビネット、白いキャビネット、アルコーブ型シャワー、グレーのタイル、ベッセル式洗面器、木製洗面台、グレーの床、ベージュのカウンター) の写真
他の地域にあるお手頃価格の中くらいなコンテンポラリースタイルのおしゃれな浴室 (コンクリートの床、オープンシャワー、フラットパネル扉のキャビネット、白いキャビネット、アルコーブ型シャワー、グレーのタイル、ベッセル式洗面器、木製洗面台、グレーの床、ベージュのカウンター) の写真
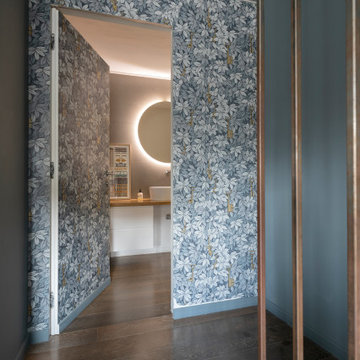
ミラノにある高級な広いコンテンポラリースタイルのおしゃれなマスターバスルーム (フラットパネル扉のキャビネット、白いキャビネット、分離型トイレ、グレーのタイル、磁器タイル、グレーの壁、濃色無垢フローリング、ベッセル式洗面器、木製洗面台、グレーの床、洗面台1つ、フローティング洗面台) の写真
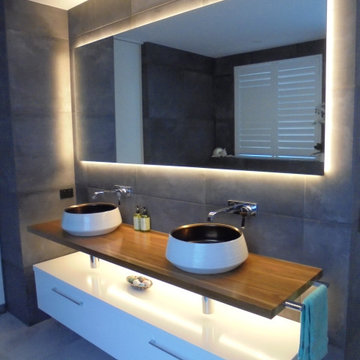
サンシャインコーストにある広いコンテンポラリースタイルのおしゃれなマスターバスルーム (フラットパネル扉のキャビネット、白いキャビネット、オープン型シャワー、グレーのタイル、磁器タイル、グレーの壁、磁器タイルの床、ベッセル式洗面器、木製洗面台、グレーの床、オープンシャワー、白い洗面カウンター、洗面台2つ、フローティング洗面台) の写真
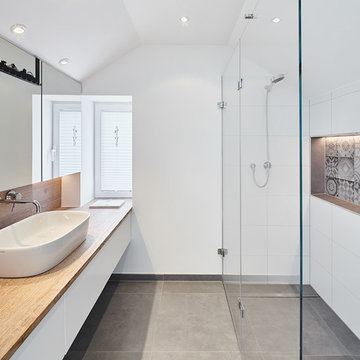
@ Philip Kistner
デュッセルドルフにあるコンテンポラリースタイルのおしゃれな浴室 (白いキャビネット、木製洗面台、バリアフリー、グレーのタイル、白いタイル、ベッセル式洗面器、白い壁、セラミックタイル、ブラウンの洗面カウンター) の写真
デュッセルドルフにあるコンテンポラリースタイルのおしゃれな浴室 (白いキャビネット、木製洗面台、バリアフリー、グレーのタイル、白いタイル、ベッセル式洗面器、白い壁、セラミックタイル、ブラウンの洗面カウンター) の写真
浴室・バスルーム (木製洗面台、白いキャビネット、グレーのタイル) の写真
1