浴室・バスルーム (木製洗面台、淡色木目調キャビネット) の写真
絞り込み:
資材コスト
並び替え:今日の人気順
写真 81〜100 枚目(全 3,598 枚)
1/3

Unique Home Stays
コーンウォールにあるラスティックスタイルのおしゃれなバスルーム (浴槽なし) (淡色木目調キャビネット、置き型浴槽、分離型トイレ、ベージュの壁、セラミックタイルの床、ベッセル式洗面器、木製洗面台、マルチカラーの床、フラットパネル扉のキャビネット、ブラウンの洗面カウンター) の写真
コーンウォールにあるラスティックスタイルのおしゃれなバスルーム (浴槽なし) (淡色木目調キャビネット、置き型浴槽、分離型トイレ、ベージュの壁、セラミックタイルの床、ベッセル式洗面器、木製洗面台、マルチカラーの床、フラットパネル扉のキャビネット、ブラウンの洗面カウンター) の写真

パリにある高級な中くらいなコンテンポラリースタイルのおしゃれなマスターバスルーム (オープンシェルフ、木製洗面台、茶色い床、淡色木目調キャビネット、アンダーマウント型浴槽、シャワー付き浴槽 、分離型トイレ、青いタイル、セメントタイル、青い壁、淡色無垢フローリング、横長型シンク、オープンシャワー) の写真

New build dreams always require a clear design vision and this 3,650 sf home exemplifies that. Our clients desired a stylish, modern aesthetic with timeless elements to create balance throughout their home. With our clients intention in mind, we achieved an open concept floor plan complimented by an eye-catching open riser staircase. Custom designed features are showcased throughout, combined with glass and stone elements, subtle wood tones, and hand selected finishes.
The entire home was designed with purpose and styled with carefully curated furnishings and decor that ties these complimenting elements together to achieve the end goal. At Avid Interior Design, our goal is to always take a highly conscious, detailed approach with our clients. With that focus for our Altadore project, we were able to create the desirable balance between timeless and modern, to make one more dream come true.

バルセロナにあるお手頃価格の中くらいなモダンスタイルのおしゃれなマスターバスルーム (家具調キャビネット、淡色木目調キャビネット、バリアフリー、壁掛け式トイレ、ベージュのタイル、ベージュの壁、磁器タイルの床、ベッセル式洗面器、木製洗面台、グレーの床、引戸のシャワー、ブラウンの洗面カウンター、トイレ室、洗面台1つ、フローティング洗面台) の写真

@Florian Peallat
リヨンにあるコンテンポラリースタイルのおしゃれな浴室 (オープンシェルフ、淡色木目調キャビネット、白いタイル、サブウェイタイル、緑の壁、ベッセル式洗面器、木製洗面台、黒い床、オープンシャワー、ベージュのカウンター、洗面台2つ、フローティング洗面台、三角天井) の写真
リヨンにあるコンテンポラリースタイルのおしゃれな浴室 (オープンシェルフ、淡色木目調キャビネット、白いタイル、サブウェイタイル、緑の壁、ベッセル式洗面器、木製洗面台、黒い床、オープンシャワー、ベージュのカウンター、洗面台2つ、フローティング洗面台、三角天井) の写真
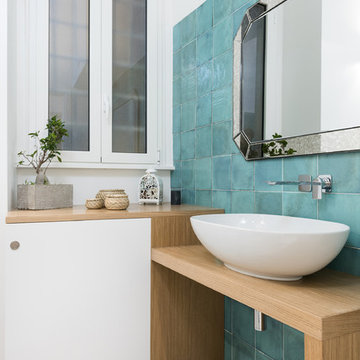
Paolo Fusco
ローマにある高級な中くらいなコンテンポラリースタイルのおしゃれなバスルーム (浴槽なし) (フラットパネル扉のキャビネット、淡色木目調キャビネット、ビデ、青い壁、ベッセル式洗面器、木製洗面台、グレーの床、青いタイル、ベージュのカウンター) の写真
ローマにある高級な中くらいなコンテンポラリースタイルのおしゃれなバスルーム (浴槽なし) (フラットパネル扉のキャビネット、淡色木目調キャビネット、ビデ、青い壁、ベッセル式洗面器、木製洗面台、グレーの床、青いタイル、ベージュのカウンター) の写真
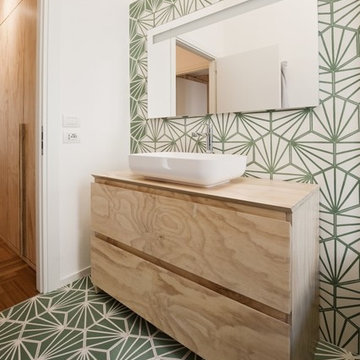
Diambra Mariani e Francesco Mion
ミラノにあるコンテンポラリースタイルのおしゃれな浴室 (白いタイル、緑のタイル、白い壁、セラミックタイルの床、ベッセル式洗面器、木製洗面台、マルチカラーの床、フラットパネル扉のキャビネット、淡色木目調キャビネット、ベージュのカウンター) の写真
ミラノにあるコンテンポラリースタイルのおしゃれな浴室 (白いタイル、緑のタイル、白い壁、セラミックタイルの床、ベッセル式洗面器、木製洗面台、マルチカラーの床、フラットパネル扉のキャビネット、淡色木目調キャビネット、ベージュのカウンター) の写真

David O. Marlow Photography
デンバーにあるラグジュアリーな広いラスティックスタイルのおしゃれな子供用バスルーム (フラットパネル扉のキャビネット、淡色木目調キャビネット、シャワー付き浴槽 、マルチカラーのタイル、セラミックタイル、茶色い壁、木製洗面台、アルコーブ型浴槽、淡色無垢フローリング、横長型シンク) の写真
デンバーにあるラグジュアリーな広いラスティックスタイルのおしゃれな子供用バスルーム (フラットパネル扉のキャビネット、淡色木目調キャビネット、シャワー付き浴槽 、マルチカラーのタイル、セラミックタイル、茶色い壁、木製洗面台、アルコーブ型浴槽、淡色無垢フローリング、横長型シンク) の写真
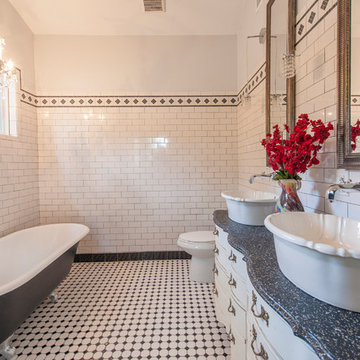
This was a bedroom and now it's an amazing master bath! Jeff Faye Photography
タンパにある高級な中くらいなトラディショナルスタイルのおしゃれなマスターバスルーム (家具調キャビネット、淡色木目調キャビネット、猫足バスタブ、コーナー設置型シャワー、分離型トイレ、白いタイル、セラミックタイル、グレーの壁、セラミックタイルの床、ベッセル式洗面器、木製洗面台、マルチカラーの床) の写真
タンパにある高級な中くらいなトラディショナルスタイルのおしゃれなマスターバスルーム (家具調キャビネット、淡色木目調キャビネット、猫足バスタブ、コーナー設置型シャワー、分離型トイレ、白いタイル、セラミックタイル、グレーの壁、セラミックタイルの床、ベッセル式洗面器、木製洗面台、マルチカラーの床) の写真
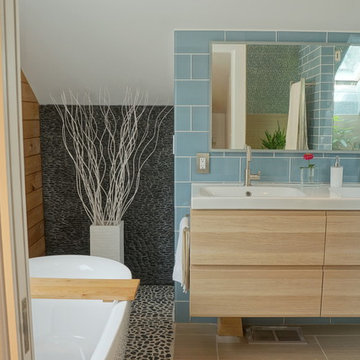
デンバーにある高級な中くらいな北欧スタイルのおしゃれなマスターバスルーム (一体型シンク、フラットパネル扉のキャビネット、淡色木目調キャビネット、木製洗面台、置き型浴槽、オープン型シャワー、一体型トイレ 、青いタイル、ガラスタイル、白い壁、セラミックタイルの床) の写真
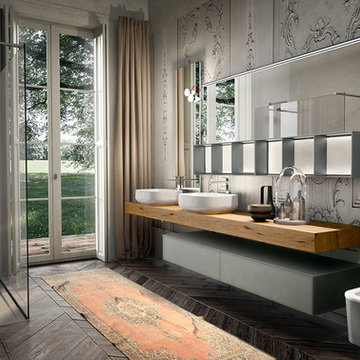
ニューヨークにある高級な広いモダンスタイルのおしゃれなマスターバスルーム (ベッセル式洗面器、家具調キャビネット、淡色木目調キャビネット、木製洗面台、ビデ、濃色無垢フローリング) の写真

Marilyn Peryer Style House 2014
ローリーにある高級な中くらいなコンテンポラリースタイルのおしゃれなマスターバスルーム (ベッセル式洗面器、フラットパネル扉のキャビネット、淡色木目調キャビネット、木製洗面台、バリアフリー、分離型トイレ、黒いタイル、磁器タイル、黄色い壁、竹フローリング、黄色い床、開き戸のシャワー、黄色い洗面カウンター) の写真
ローリーにある高級な中くらいなコンテンポラリースタイルのおしゃれなマスターバスルーム (ベッセル式洗面器、フラットパネル扉のキャビネット、淡色木目調キャビネット、木製洗面台、バリアフリー、分離型トイレ、黒いタイル、磁器タイル、黄色い壁、竹フローリング、黄色い床、開き戸のシャワー、黄色い洗面カウンター) の写真

フィラデルフィアにある中くらいなカントリー風のおしゃれな浴室 (家具調キャビネット、淡色木目調キャビネット、アルコーブ型浴槽、シャワー付き浴槽 、分離型トイレ、白いタイル、サブウェイタイル、白い壁、セメントタイルの床、オーバーカウンターシンク、木製洗面台、マルチカラーの床、シャワーカーテン) の写真

Hudson Valley Sustainable Luxury
Welcome to an enchanting haven nestled in the heart of the woods, where iconic, weathered modular cabins, made of Cross-Laminated Timber (CLT) and reclaimed wood, radiate tranquility and sustainability. With a regenerative, carbon-sequestering design, these serene structures take inspiration from American tonalism, featuring soft edges, blurred details, and a soothing palette of dark white and light brown. Large glass elements infuse the interiors with abundant natural light, amplifying the stunning outdoor scenes, while the modernist landscapes capture nature's essence. These custom homes, adorned in muted, earthy tones, provide a harmonious retreat that masterfully integrates the built environment with its natural surroundings.

This Paradise Model ATU is extra tall and grand! As you would in you have a couch for lounging, a 6 drawer dresser for clothing, and a seating area and closet that mirrors the kitchen. Quartz countertops waterfall over the side of the cabinets encasing them in stone. The custom kitchen cabinetry is sealed in a clear coat keeping the wood tone light. Black hardware accents with contrast to the light wood. A main-floor bedroom- no crawling in and out of bed. The wallpaper was an owner request; what do you think of their choice?
The bathroom has natural edge Hawaiian mango wood slabs spanning the length of the bump-out: the vanity countertop and the shelf beneath. The entire bump-out-side wall is tiled floor to ceiling with a diamond print pattern. The shower follows the high contrast trend with one white wall and one black wall in matching square pearl finish. The warmth of the terra cotta floor adds earthy warmth that gives life to the wood. 3 wall lights hang down illuminating the vanity, though durning the day, you likely wont need it with the natural light shining in from two perfect angled long windows.
This Paradise model was way customized. The biggest alterations were to remove the loft altogether and have one consistent roofline throughout. We were able to make the kitchen windows a bit taller because there was no loft we had to stay below over the kitchen. This ATU was perfect for an extra tall person. After editing out a loft, we had these big interior walls to work with and although we always have the high-up octagon windows on the interior walls to keep thing light and the flow coming through, we took it a step (or should I say foot) further and made the french pocket doors extra tall. This also made the shower wall tile and shower head extra tall. We added another ceiling fan above the kitchen and when all of those awning windows are opened up, all the hot air goes right up and out.

Il bagno crea una continuazione materica con il resto della casa.
Si è optato per utilizzare gli stessi materiali per il mobile del lavabo e per la colonna laterale. Il dettaglio principale è stato quello di piegare a 45° il bordo del mobile per creare una gola di apertura dei cassetti ed un vano a giorno nella parte bassa. Il lavabo di Duravit va in appoggio ed è contrastato dalle rubinetterie nere Gun di Jacuzzi.
Le pareti sono rivestite di Biscuits, le piastrelle di 41zero42.
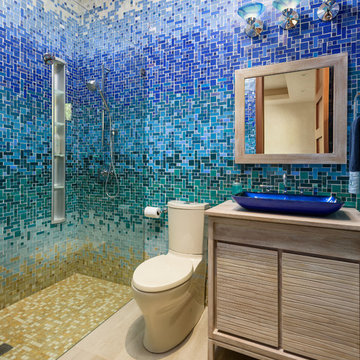
PC: TravisRowanMedia
ハワイにあるトロピカルスタイルのおしゃれなバスルーム (浴槽なし) (フラットパネル扉のキャビネット、淡色木目調キャビネット、バリアフリー、ベージュのタイル、青いタイル、緑のタイル、白いタイル、モザイクタイル、ベッセル式洗面器、木製洗面台、ベージュの床、ベージュのカウンター) の写真
ハワイにあるトロピカルスタイルのおしゃれなバスルーム (浴槽なし) (フラットパネル扉のキャビネット、淡色木目調キャビネット、バリアフリー、ベージュのタイル、青いタイル、緑のタイル、白いタイル、モザイクタイル、ベッセル式洗面器、木製洗面台、ベージュの床、ベージュのカウンター) の写真
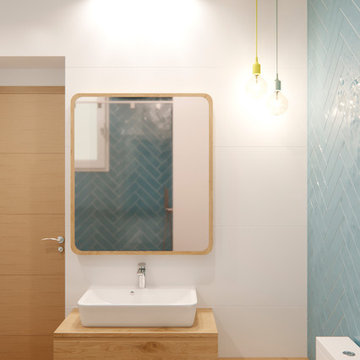
バルセロナにあるお手頃価格の小さな北欧スタイルのおしゃれなマスターバスルーム (家具調キャビネット、淡色木目調キャビネット、ドロップイン型浴槽、青いタイル、セラミックタイル、白い壁、木製洗面台、引戸のシャワー) の写真
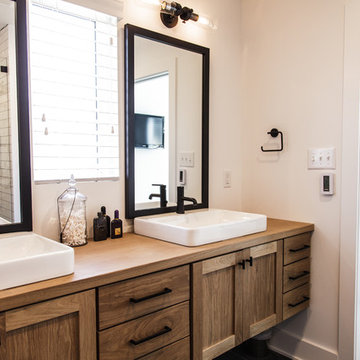
インディアナポリスにあるお手頃価格の中くらいなカントリー風のおしゃれなマスターバスルーム (シェーカースタイル扉のキャビネット、淡色木目調キャビネット、白いタイル、セラミックタイル、磁器タイルの床、ベッセル式洗面器、木製洗面台、黒い床、ベージュのカウンター) の写真
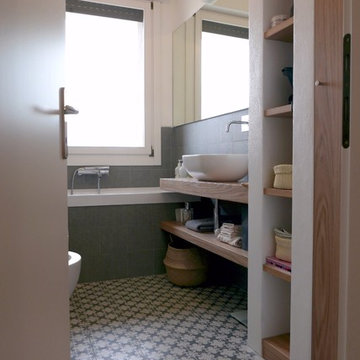
Il piccolo bagno era perfetto per ricreare un angolo di relax, con vasca da bagno sottofinestra e arredo su disegno, in rovere naturale. Pavimento e rivestimento in gres con disegno che richiama le cementine classiche, arricchiscono lo spazio senza togliere luminosità.
浴室・バスルーム (木製洗面台、淡色木目調キャビネット) の写真
5