浴室・バスルーム (木製洗面台、グレーのキャビネット、洗い場付きシャワー) の写真
絞り込み:
資材コスト
並び替え:今日の人気順
写真 1〜20 枚目(全 56 枚)
1/4
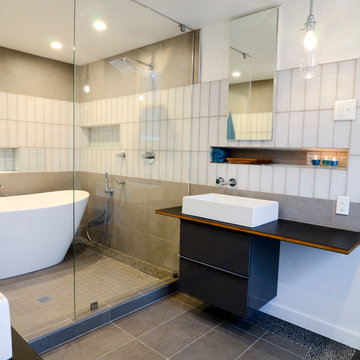
ローリーにあるラグジュアリーな広いモダンスタイルのおしゃれなマスターバスルーム (フラットパネル扉のキャビネット、グレーのキャビネット、置き型浴槽、洗い場付きシャワー、壁掛け式トイレ、グレーのタイル、セラミックタイル、白い壁、セラミックタイルの床、ベッセル式洗面器、グレーの床、オープンシャワー、木製洗面台) の写真

This transformation started with a builder grade bathroom and was expanded into a sauna wet room. With cedar walls and ceiling and a custom cedar bench, the sauna heats the space for a relaxing dry heat experience. The goal of this space was to create a sauna in the secondary bathroom and be as efficient as possible with the space. This bathroom transformed from a standard secondary bathroom to a ergonomic spa without impacting the functionality of the bedroom.
This project was super fun, we were working inside of a guest bedroom, to create a functional, yet expansive bathroom. We started with a standard bathroom layout and by building out into the large guest bedroom that was used as an office, we were able to create enough square footage in the bathroom without detracting from the bedroom aesthetics or function. We worked with the client on her specific requests and put all of the materials into a 3D design to visualize the new space.
Houzz Write Up: https://www.houzz.com/magazine/bathroom-of-the-week-stylish-spa-retreat-with-a-real-sauna-stsetivw-vs~168139419
The layout of the bathroom needed to change to incorporate the larger wet room/sauna. By expanding the room slightly it gave us the needed space to relocate the toilet, the vanity and the entrance to the bathroom allowing for the wet room to have the full length of the new space.
This bathroom includes a cedar sauna room that is incorporated inside of the shower, the custom cedar bench follows the curvature of the room's new layout and a window was added to allow the natural sunlight to come in from the bedroom. The aromatic properties of the cedar are delightful whether it's being used with the dry sauna heat and also when the shower is steaming the space. In the shower are matching porcelain, marble-look tiles, with architectural texture on the shower walls contrasting with the warm, smooth cedar boards. Also, by increasing the depth of the toilet wall, we were able to create useful towel storage without detracting from the room significantly.
This entire project and client was a joy to work with.
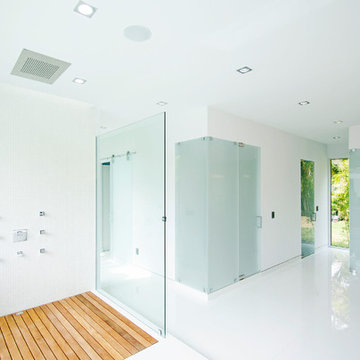
マイアミにある巨大なモダンスタイルのおしゃれなマスターバスルーム (家具調キャビネット、グレーのキャビネット、置き型浴槽、洗い場付きシャワー、磁器タイルの床、ベッセル式洗面器、木製洗面台、白い床、ブラウンの洗面カウンター) の写真
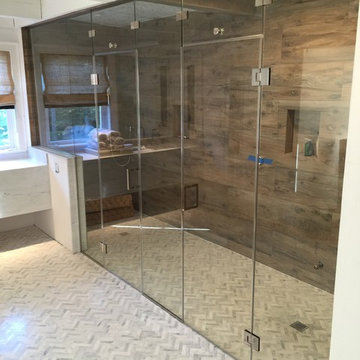
アトランタにある高級な広いモダンスタイルのおしゃれなマスターバスルーム (フラットパネル扉のキャビネット、グレーのキャビネット、置き型浴槽、洗い場付きシャワー、一体型トイレ 、茶色いタイル、磁器タイル、白い壁、大理石の床、アンダーカウンター洗面器、木製洗面台、白い床、開き戸のシャワー) の写真
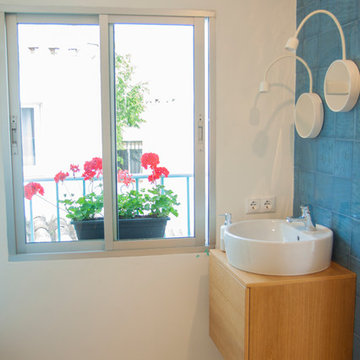
Esta es una planta multifuncional, no quisimos crear un dormitorio al uso ya que hubiéramos perdido todo el espacio tanto del dormitorio como de la terraza.
En esta planta nos dimos cuenta que era necesario crear un aseo. Los invitados no se sentirían muy cómodo si tienen que invadir el espacio más privado e íntimo de los anfitriones cada vez que tienen que usar el baño. Mucho menos invadir su zona de descanso a altas horas de la madrugada, fue entonces cuando le dimos formas al aseo. Un aseo coqueto, funcional y abierto, se integra perfectamente con el espacio y no quisimos, un lugar claustrofóbico, ni tapiar la única ventana de la habitación y dejar está sin iluminación natural, con estos argumentos diseñamos un lugar multifuncional, con un magnifico sofá-cama que puede servir tanto como dormitorio de invitados, como despacho, zona de juegos o sala de estar…….
Diseñamos un magnifico armario de suelo a techo para cubrir la necesidad del almacenamiento y dentro de este se colocó una pequeña nevera para tener bebida y comida fresca sin necesidad de tener que bajar a la cocina.

This transformation started with a builder grade bathroom and was expanded into a sauna wet room. With cedar walls and ceiling and a custom cedar bench, the sauna heats the space for a relaxing dry heat experience. The goal of this space was to create a sauna in the secondary bathroom and be as efficient as possible with the space. This bathroom transformed from a standard secondary bathroom to a ergonomic spa without impacting the functionality of the bedroom.
This project was super fun, we were working inside of a guest bedroom, to create a functional, yet expansive bathroom. We started with a standard bathroom layout and by building out into the large guest bedroom that was used as an office, we were able to create enough square footage in the bathroom without detracting from the bedroom aesthetics or function. We worked with the client on her specific requests and put all of the materials into a 3D design to visualize the new space.
Houzz Write Up: https://www.houzz.com/magazine/bathroom-of-the-week-stylish-spa-retreat-with-a-real-sauna-stsetivw-vs~168139419
The layout of the bathroom needed to change to incorporate the larger wet room/sauna. By expanding the room slightly it gave us the needed space to relocate the toilet, the vanity and the entrance to the bathroom allowing for the wet room to have the full length of the new space.
This bathroom includes a cedar sauna room that is incorporated inside of the shower, the custom cedar bench follows the curvature of the room's new layout and a window was added to allow the natural sunlight to come in from the bedroom. The aromatic properties of the cedar are delightful whether it's being used with the dry sauna heat and also when the shower is steaming the space. In the shower are matching porcelain, marble-look tiles, with architectural texture on the shower walls contrasting with the warm, smooth cedar boards. Also, by increasing the depth of the toilet wall, we were able to create useful towel storage without detracting from the room significantly.
This entire project and client was a joy to work with.
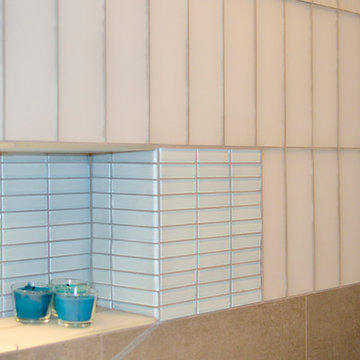
ローリーにあるラグジュアリーな広いモダンスタイルのおしゃれなマスターバスルーム (フラットパネル扉のキャビネット、グレーのキャビネット、置き型浴槽、洗い場付きシャワー、壁掛け式トイレ、グレーのタイル、セラミックタイル、白い壁、セラミックタイルの床、ベッセル式洗面器、グレーの床、オープンシャワー、木製洗面台) の写真

ロンドンにある高級な中くらいなトランジショナルスタイルのおしゃれなバスルーム (浴槽なし) (グレーのキャビネット、洗い場付きシャワー、壁掛け式トイレ、白いタイル、石タイル、白い壁、磁器タイルの床、ベッセル式洗面器、木製洗面台、フラットパネル扉のキャビネット) の写真
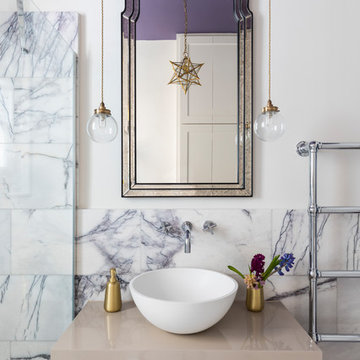
ロンドンにある高級な中くらいなコンテンポラリースタイルのおしゃれなバスルーム (浴槽なし) (家具調キャビネット、グレーのキャビネット、洗い場付きシャワー、壁掛け式トイレ、白いタイル、石タイル、白い壁、磁器タイルの床、ベッセル式洗面器、木製洗面台) の写真
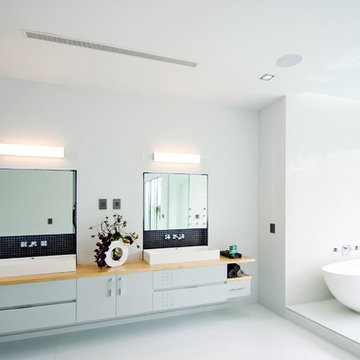
マイアミにある巨大なモダンスタイルのおしゃれなマスターバスルーム (家具調キャビネット、グレーのキャビネット、置き型浴槽、洗い場付きシャワー、磁器タイルの床、ベッセル式洗面器、木製洗面台、白い床、ブラウンの洗面カウンター) の写真
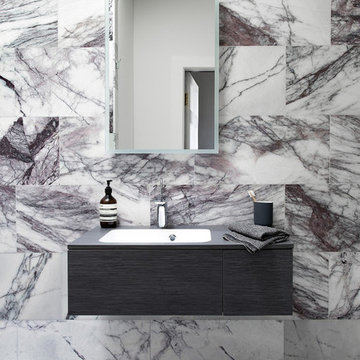
Beautiful marble bathroom.
Douglas Gibb Photography
エディンバラにある高級な小さなコンテンポラリースタイルのおしゃれなバスルーム (浴槽なし) (フラットパネル扉のキャビネット、グレーのキャビネット、洗い場付きシャワー、壁掛け式トイレ、モノトーンのタイル、大理石タイル、白い壁、大理石の床、コンソール型シンク、木製洗面台、グレーの床、オープンシャワー、グレーの洗面カウンター) の写真
エディンバラにある高級な小さなコンテンポラリースタイルのおしゃれなバスルーム (浴槽なし) (フラットパネル扉のキャビネット、グレーのキャビネット、洗い場付きシャワー、壁掛け式トイレ、モノトーンのタイル、大理石タイル、白い壁、大理石の床、コンソール型シンク、木製洗面台、グレーの床、オープンシャワー、グレーの洗面カウンター) の写真
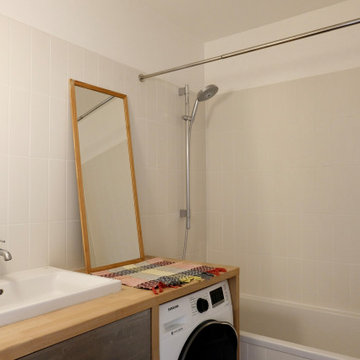
パリにある低価格の小さなコンテンポラリースタイルのおしゃれな浴室 (グレーのキャビネット、アンダーマウント型浴槽、洗い場付きシャワー、白いタイル、セラミックタイル、セラミックタイルの床、アンダーカウンター洗面器、木製洗面台、赤い床、シャワーカーテン、洗面台1つ) の写真
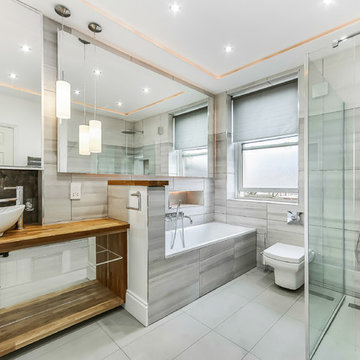
Space Photo An East London Family Bathroom with Wet Room Renovation.
This client truly let us use our design skills to the max as a company and gave us free rain and she truly is very satisfied with our work.
We incorporated within this area, a a Linear Wet Room tray, Bath with a TV at the end of it.A Counter top basin, along with 3 sets of lights, hidden lights and spotlights within the ceiling and some Pendant lights by the basin which switch on automatically as they are connected to a sensor.
We also included underfloor heating and storage pockets and mirrored cupboards above the basin, we also included real wood work tops to give it some warmth as well within the room.
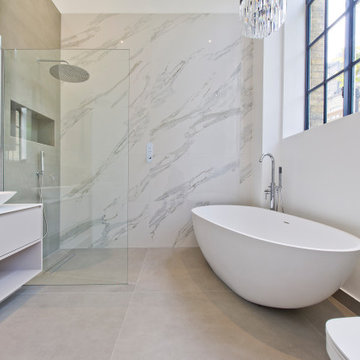
guest bathroom with walk in shower area
ロンドンにあるお手頃価格の中くらいなコンテンポラリースタイルのおしゃれなマスターバスルーム (フラットパネル扉のキャビネット、グレーのキャビネット、置き型浴槽、洗い場付きシャワー、壁掛け式トイレ、グレーのタイル、セラミックタイル、グレーの壁、セラミックタイルの床、コンソール型シンク、木製洗面台、グレーの床、オープンシャワー、白い洗面カウンター) の写真
ロンドンにあるお手頃価格の中くらいなコンテンポラリースタイルのおしゃれなマスターバスルーム (フラットパネル扉のキャビネット、グレーのキャビネット、置き型浴槽、洗い場付きシャワー、壁掛け式トイレ、グレーのタイル、セラミックタイル、グレーの壁、セラミックタイルの床、コンソール型シンク、木製洗面台、グレーの床、オープンシャワー、白い洗面カウンター) の写真
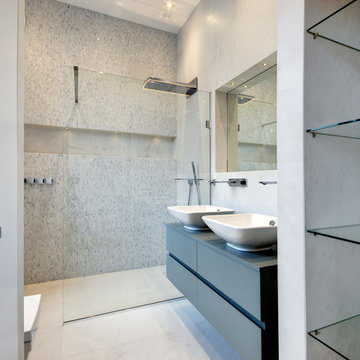
www.realfocus.co.uk
This ensuite bathroom is spacious enough and has a great walk in shower with a designated wet area and a designer shower head which gives a wide spread of water..
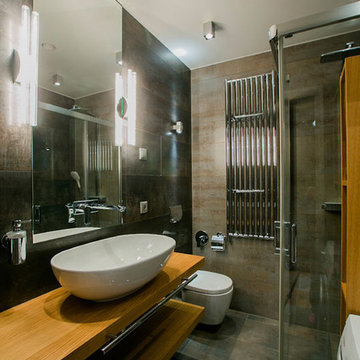
Ванная комната в стиле модерн.
Подставка для раковины выполненна из ореха.
モスクワにある高級な広いインダストリアルスタイルのおしゃれなバスルーム (浴槽なし) (グレーのキャビネット、洗い場付きシャワー、壁掛け式トイレ、グレーのタイル、グレーの壁、コンクリートの床、ペデスタルシンク、木製洗面台、グレーの床、開き戸のシャワー) の写真
モスクワにある高級な広いインダストリアルスタイルのおしゃれなバスルーム (浴槽なし) (グレーのキャビネット、洗い場付きシャワー、壁掛け式トイレ、グレーのタイル、グレーの壁、コンクリートの床、ペデスタルシンク、木製洗面台、グレーの床、開き戸のシャワー) の写真
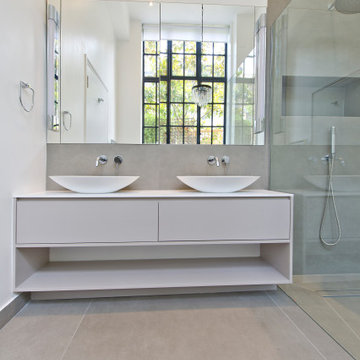
guest bathroom with walk in shower area
ロンドンにあるお手頃価格の中くらいなコンテンポラリースタイルのおしゃれなマスターバスルーム (フラットパネル扉のキャビネット、グレーのキャビネット、置き型浴槽、洗い場付きシャワー、壁掛け式トイレ、グレーのタイル、セラミックタイル、グレーの壁、セラミックタイルの床、コンソール型シンク、木製洗面台、グレーの床、オープンシャワー、白い洗面カウンター) の写真
ロンドンにあるお手頃価格の中くらいなコンテンポラリースタイルのおしゃれなマスターバスルーム (フラットパネル扉のキャビネット、グレーのキャビネット、置き型浴槽、洗い場付きシャワー、壁掛け式トイレ、グレーのタイル、セラミックタイル、グレーの壁、セラミックタイルの床、コンソール型シンク、木製洗面台、グレーの床、オープンシャワー、白い洗面カウンター) の写真
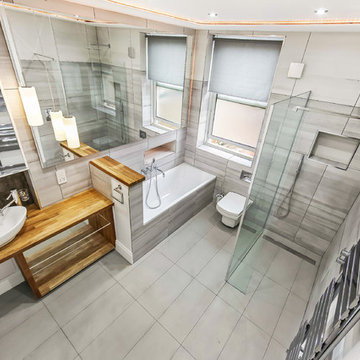
Space Photo
An East London Family Bathroom with Wet Room Renovation.
This client truly let us use our design skills to the max as a company and gave us free rain and she truly is very satisfied with our work.
We incorporated within this area, a a Linear Wet Room tray, Bath with a TV at the end of it.A Counter top basin, along with 3 sets of lights, hidden lights and spotlights within the ceiling and some Pendant lights by the basin which switch on automatically as they are connected to a sensor.
We also included underfloor heating and storage pockets and mirrored cupboards above the basin, we also included real wood work tops to give it some warmth as well within the room.
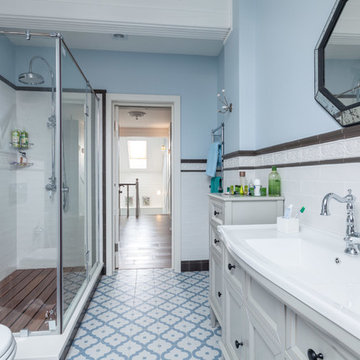
モスクワにある高級な広いコンテンポラリースタイルのおしゃれなバスルーム (浴槽なし) (落し込みパネル扉のキャビネット、グレーのキャビネット、洗い場付きシャワー、壁掛け式トイレ、白いタイル、磁器タイル、白い壁、セラミックタイルの床、オーバーカウンターシンク、木製洗面台、白い床、開き戸のシャワー、ベージュのカウンター) の写真
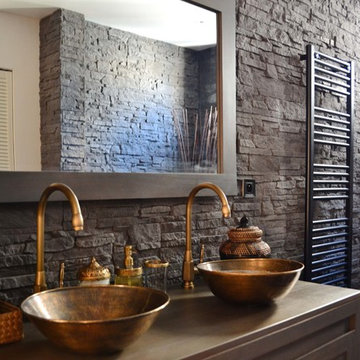
パリにある中くらいなコンテンポラリースタイルのおしゃれなマスターバスルーム (インセット扉のキャビネット、グレーのキャビネット、ドロップイン型浴槽、洗い場付きシャワー、壁掛け式トイレ、磁器タイル、茶色い壁、淡色無垢フローリング、横長型シンク、木製洗面台、ベージュの床、オープンシャワー、ブラウンの洗面カウンター) の写真
浴室・バスルーム (木製洗面台、グレーのキャビネット、洗い場付きシャワー) の写真
1