白い浴室・バスルーム (木製洗面台、濃色木目調キャビネット、グレーのタイル) の写真
絞り込み:
資材コスト
並び替え:今日の人気順
写真 1〜20 枚目(全 90 枚)
1/5
Ensuite - The Freedom by Metricon Amira, on display in Yarrawonga, VIC.
他の地域にあるビーチスタイルのおしゃれな浴室 (フラットパネル扉のキャビネット、濃色木目調キャビネット、バリアフリー、グレーのタイル、白いタイル、白い壁、オーバーカウンターシンク、木製洗面台、グレーの床、ブラウンの洗面カウンター) の写真
他の地域にあるビーチスタイルのおしゃれな浴室 (フラットパネル扉のキャビネット、濃色木目調キャビネット、バリアフリー、グレーのタイル、白いタイル、白い壁、オーバーカウンターシンク、木製洗面台、グレーの床、ブラウンの洗面カウンター) の写真

The Barefoot Bay Cottage is the first-holiday house to be designed and built for boutique accommodation business, Barefoot Escapes (www.barefootescapes.com.au). Working with many of The Designory’s favourite brands, it has been designed with an overriding luxe Australian coastal style synonymous with Sydney based team. The newly renovated three bedroom cottage is a north facing home which has been designed to capture the sun and the cooling summer breeze. Inside, the home is light-filled, open plan and imbues instant calm with a luxe palette of coastal and hinterland tones. The contemporary styling includes layering of earthy, tribal and natural textures throughout providing a sense of cohesiveness and instant tranquillity allowing guests to prioritise rest and rejuvenation.
Images captured by Jessie Prince
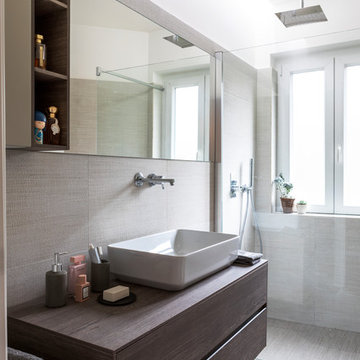
With little work on the walls, it was possible to extend the wall of the kitchen to have a view on the living room and obtain a walk-in closet directly accessible from the bedroom.
Also the enlargement of the bathroom is very interesting, where thanks to the construction of a new partition, it now has an access room before the bathroom, as required by law. The renovation of a two-room apartment located in a building of the ’50s in Milan, followed by EugaDesignStudio, was aimed at making the best use of the 48 square meters available, improving its functionality and liveability.
Playing with finishes with neutral tones, alternating them with touches of color and material surfaces, the mini-apartment has changed its appearance, becoming refined and bright. For the taps, the Diametro 35 series by Ritmonio was the ideal choice to further enhance the simple and contemporary style.
Ritmonio is the perfect interpreter of the trend aimed to find a great balance between design and functionality in the bathroom: the products, polyhedral and customizable, find perfect collocation even in contexts with reduced space, where with their presence are able to characterize and make the environment unique.
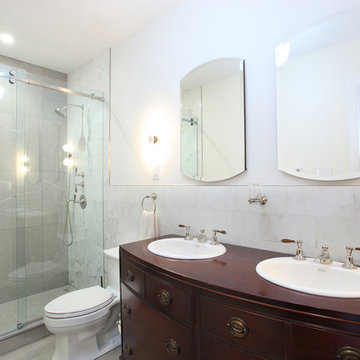
ニューヨークにあるお手頃価格の中くらいなトラディショナルスタイルのおしゃれなマスターバスルーム (インセット扉のキャビネット、濃色木目調キャビネット、アルコーブ型シャワー、一体型トイレ 、グレーのタイル、磁器タイル、白い壁、セラミックタイルの床、オーバーカウンターシンク、木製洗面台) の写真
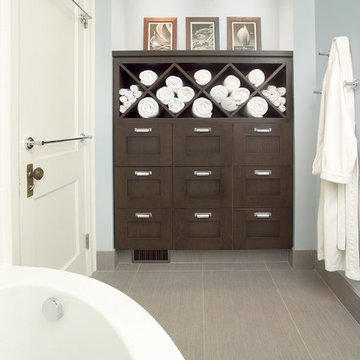
Arnal Photography
トロントにあるトランジショナルスタイルのおしゃれな浴室 (コーナー型浴槽、濃色木目調キャビネット、木製洗面台、グレーのタイル、磁器タイル、磁器タイルの床、シェーカースタイル扉のキャビネット) の写真
トロントにあるトランジショナルスタイルのおしゃれな浴室 (コーナー型浴槽、濃色木目調キャビネット、木製洗面台、グレーのタイル、磁器タイル、磁器タイルの床、シェーカースタイル扉のキャビネット) の写真
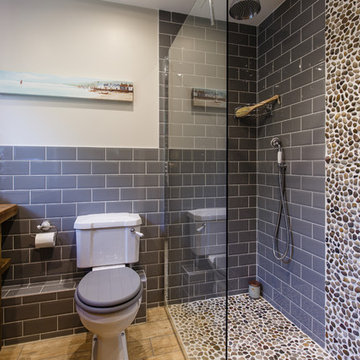
The Brief: to create a wet room that invokes feelings of the sea. The pebble tiles create a wonderful foot massage as you walk in as well as adding depth and interest. The bespoke, hand made rustic vanity unit, gives plenty of storage space, whilst adding a warm touch to the overall look of the bathroom. The shine from the grey metro tiles means that rather than feeling small, this bathroom gives a sense of space and light.
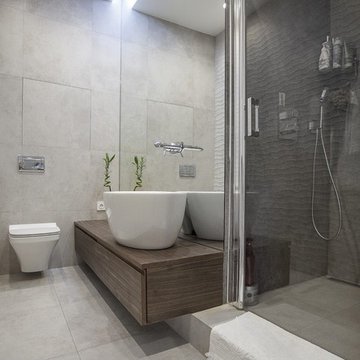
モスクワにあるコンテンポラリースタイルのおしゃれなバスルーム (浴槽なし) (フラットパネル扉のキャビネット、濃色木目調キャビネット、アルコーブ型シャワー、一体型トイレ 、グレーのタイル、白いタイル、ベッセル式洗面器、木製洗面台、グレーの床、開き戸のシャワー、ブラウンの洗面カウンター) の写真
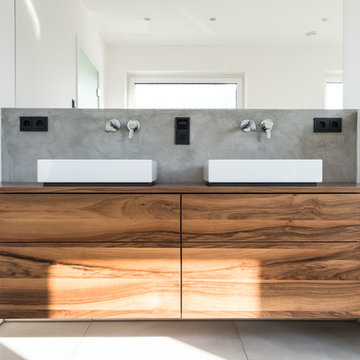
Proest Objekteinrichtungen, Interior- & Yachtbau
デュッセルドルフにある高級な中くらいなコンテンポラリースタイルのおしゃれなバスルーム (浴槽なし) (フラットパネル扉のキャビネット、濃色木目調キャビネット、ドロップイン型浴槽、バリアフリー、壁掛け式トイレ、グレーのタイル、セメントタイル、白い壁、セラミックタイルの床、ベッセル式洗面器、木製洗面台) の写真
デュッセルドルフにある高級な中くらいなコンテンポラリースタイルのおしゃれなバスルーム (浴槽なし) (フラットパネル扉のキャビネット、濃色木目調キャビネット、ドロップイン型浴槽、バリアフリー、壁掛け式トイレ、グレーのタイル、セメントタイル、白い壁、セラミックタイルの床、ベッセル式洗面器、木製洗面台) の写真
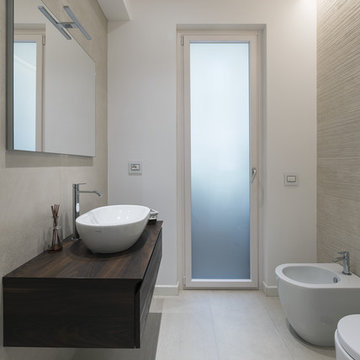
ローマにあるモダンスタイルのおしゃれなバスルーム (浴槽なし) (フラットパネル扉のキャビネット、濃色木目調キャビネット、ビデ、グレーのタイル、白い壁、ベッセル式洗面器、木製洗面台、グレーの床、ブラウンの洗面カウンター) の写真
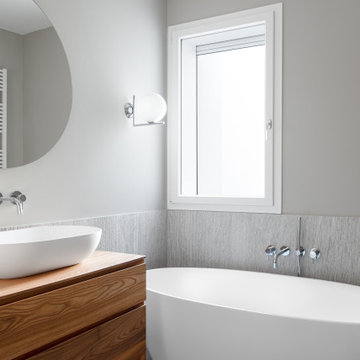
Bagno zona giorno.
Il bagno della zona giorno è avvolto da una delicata atmosfera in grado di accogliere sia gli ospiti in visita che intrattenere gli utilizzatori con momenti di relax, grazie alla vasca ad installazione libera.
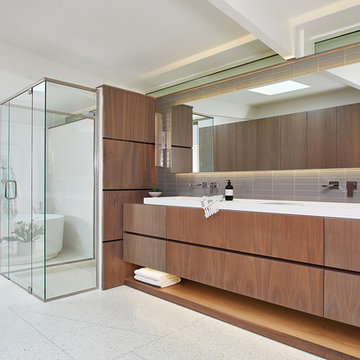
グランドラピッズにあるラグジュアリーな巨大なミッドセンチュリースタイルのおしゃれなマスターバスルーム (フラットパネル扉のキャビネット、置き型浴槽、バリアフリー、グレーのタイル、サブウェイタイル、白い壁、コンクリートの床、横長型シンク、白い床、開き戸のシャワー、濃色木目調キャビネット、木製洗面台) の写真

A contemporary penthouse apartment in St John's Wood in a converted church. Right next to the famous Beatles crossing next to the Abbey Road.
Concrete clad bathrooms with a fully lit ceiling made of plexiglass panels. The walls and flooring is made of real concrete panels, which give a very cool effect. While underfloor heating keeps these spaces warm, the panels themselves seem to emanate a cooling feeling. Both the ventilation and lighting is hidden above, and the ceiling also allows us to integrate the overhead shower.
Integrated washing machine within a beautifully detailed walnut joinery.
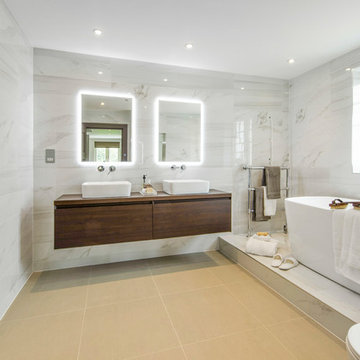
Large master ensuite with freestanding bath, generous shower, double basin and vanity.
ロンドンにあるコンテンポラリースタイルのおしゃれなマスターバスルーム (置き型浴槽、バリアフリー、フラットパネル扉のキャビネット、濃色木目調キャビネット、一体型トイレ 、グレーのタイル、グレーの壁、ベッセル式洗面器、木製洗面台、開き戸のシャワー、ブラウンの洗面カウンター) の写真
ロンドンにあるコンテンポラリースタイルのおしゃれなマスターバスルーム (置き型浴槽、バリアフリー、フラットパネル扉のキャビネット、濃色木目調キャビネット、一体型トイレ 、グレーのタイル、グレーの壁、ベッセル式洗面器、木製洗面台、開き戸のシャワー、ブラウンの洗面カウンター) の写真
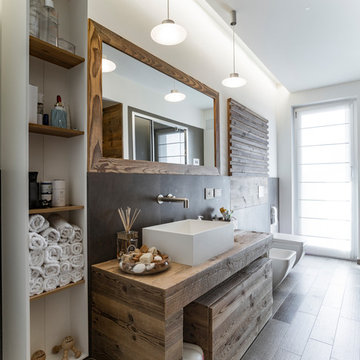
トゥーリンにあるビーチスタイルのおしゃれなバスルーム (浴槽なし) (濃色木目調キャビネット、グレーのタイル、ベッセル式洗面器、木製洗面台、ビデ、白い壁、ブラウンの洗面カウンター) の写真

他の地域にあるカントリー風のおしゃれな浴室 (濃色木目調キャビネット、アルコーブ型浴槽、シャワー付き浴槽 、グレーのタイル、白い壁、オーバーカウンターシンク、木製洗面台、ベージュの床、ブラウンの洗面カウンター、洗濯室、フラットパネル扉のキャビネット) の写真
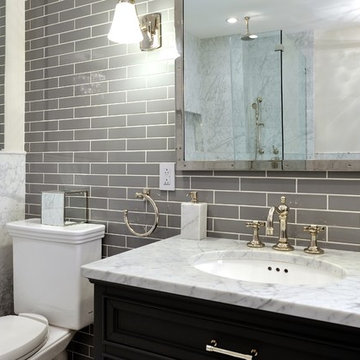
Upper West Side full apartment remodel.
A classic white marble master bathroom with gray tiled accent wall.
Polished brass hardware.
KBR Design & Build
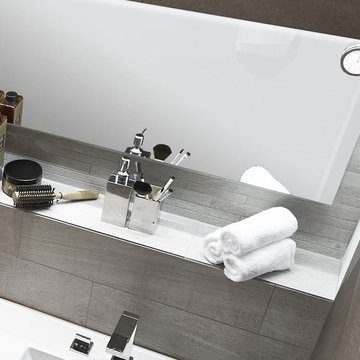
Built-in storage ensures that there is an unobtrusive place for anything that needs storing.
シカゴにある小さなモダンスタイルのおしゃれなマスターバスルーム (家具調キャビネット、濃色木目調キャビネット、木製洗面台、グレーのタイル、置き型浴槽、バリアフリー、一体型トイレ 、セラミックタイル、グレーの壁、セラミックタイルの床、オーバーカウンターシンク) の写真
シカゴにある小さなモダンスタイルのおしゃれなマスターバスルーム (家具調キャビネット、濃色木目調キャビネット、木製洗面台、グレーのタイル、置き型浴槽、バリアフリー、一体型トイレ 、セラミックタイル、グレーの壁、セラミックタイルの床、オーバーカウンターシンク) の写真
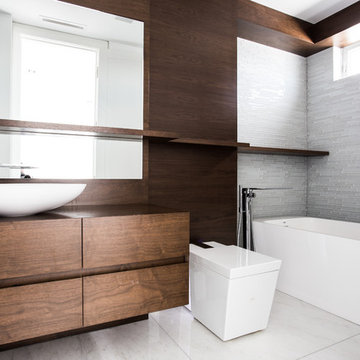
モントリオールにある高級な広いコンテンポラリースタイルのおしゃれなマスターバスルーム (ベッセル式洗面器、木製洗面台、置き型浴槽、一体型トイレ 、グレーのタイル、ガラスタイル、茶色い壁、大理石の床、フラットパネル扉のキャビネット、濃色木目調キャビネット、グレーの床) の写真
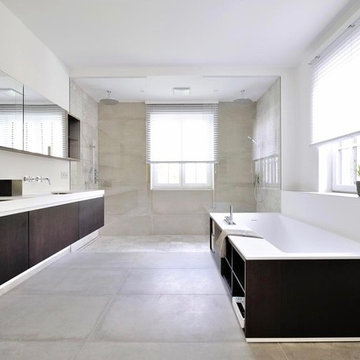
ミュンヘンにあるラグジュアリーな広いコンテンポラリースタイルのおしゃれなバスルーム (浴槽なし) (濃色木目調キャビネット、ドロップイン型浴槽、バリアフリー、壁掛け式トイレ、グレーのタイル、白い壁、フラットパネル扉のキャビネット、磁器タイル、玉石タイル、横長型シンク、木製洗面台、ベージュの床、オープンシャワー) の写真
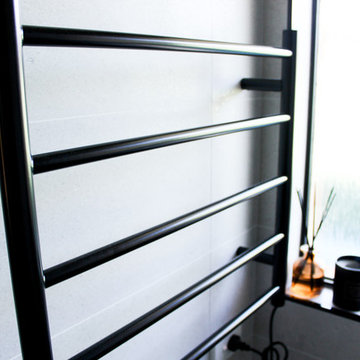
Hexagon Bathroom Tiles, Back To Wall Toilet, Floor To Ceiling Matt Grey Bathroom Tiles, Tile Insert Drains
Ceiling-High Mirror Cabinet, Dark Furniture Vanity, Bathroom Furniture, On the Ball Bathrooms, Bathroom Renovation Morley
白い浴室・バスルーム (木製洗面台、濃色木目調キャビネット、グレーのタイル) の写真
1