お手頃価格の浴室・バスルーム (木製洗面台、モザイクタイル、クッションフロア) の写真
絞り込み:
資材コスト
並び替え:今日の人気順
写真 1〜20 枚目(全 247 枚)
1/5

Talk about your small spaces. In this case we had to squeeze a full bath into a powder room-sized room of only 5’ x 7’. The ceiling height also comes into play sloping downward from 90” to 71” under the roof of a second floor dormer in this Cape-style home.
We stripped the room bare and scrutinized how we could minimize the visual impact of each necessary bathroom utility. The bathroom was transitioning along with its occupant from young boy to teenager. The existing bathtub and shower curtain by far took up the most visual space within the room. Eliminating the tub and introducing a curbless shower with sliding glass shower doors greatly enlarged the room. Now that the floor seamlessly flows through out the room it magically feels larger. We further enhanced this concept with a floating vanity. Although a bit smaller than before, it along with the new wall-mounted medicine cabinet sufficiently handles all storage needs. We chose a comfort height toilet with a short tank so that we could extend the wood countertop completely across the sink wall. The longer countertop creates opportunity for decorative effects while creating the illusion of a larger space. Floating shelves to the right of the vanity house more nooks for storage and hide a pop-out electrical outlet.
The clefted slate target wall in the shower sets up the modern yet rustic aesthetic of this bathroom, further enhanced by a chipped high gloss stone floor and wire brushed wood countertop. I think it is the style and placement of the wall sconces (rated for wet environments) that really make this space unique. White ceiling tile keeps the shower area functional while allowing us to extend the white along the rest of the ceiling and partially down the sink wall – again a room-expanding trick.
This is a small room that makes a big splash!

This recent installation is a design by Aron from our Worthing showroom and was installed by our fitting team in the Goring area of Worthing. This installation is comprised of a cloakroom and a bathroom with both using the same furniture and some of the same features.
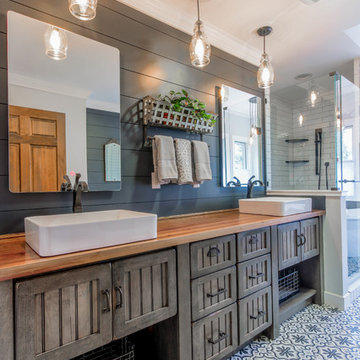
デトロイトにあるお手頃価格の中くらいなラスティックスタイルのおしゃれなマスターバスルーム (落し込みパネル扉のキャビネット、茶色いキャビネット、置き型浴槽、コーナー設置型シャワー、青い壁、モザイクタイル、ベッセル式洗面器、木製洗面台、青い床、開き戸のシャワー、ブラウンの洗面カウンター) の写真
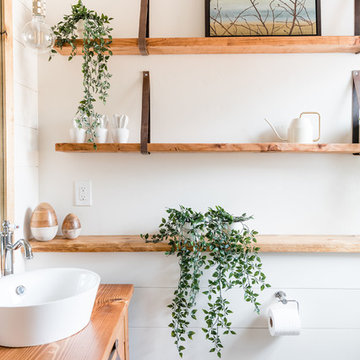
Stephanie Russo Photography
フェニックスにあるお手頃価格の小さなカントリー風のおしゃれなマスターバスルーム (家具調キャビネット、中間色木目調キャビネット、コーナー設置型シャワー、一体型トイレ 、白いタイル、ミラータイル、白い壁、モザイクタイル、ベッセル式洗面器、木製洗面台、開き戸のシャワー) の写真
フェニックスにあるお手頃価格の小さなカントリー風のおしゃれなマスターバスルーム (家具調キャビネット、中間色木目調キャビネット、コーナー設置型シャワー、一体型トイレ 、白いタイル、ミラータイル、白い壁、モザイクタイル、ベッセル式洗面器、木製洗面台、開き戸のシャワー) の写真

Description: Bathroom Remodel - Reclaimed Vintage Glass Tile - Photograph: HAUS | Architecture
インディアナポリスにあるお手頃価格の小さなトランジショナルスタイルのおしゃれな浴室 (ベッセル式洗面器、オープンシェルフ、黒いキャビネット、木製洗面台、緑のタイル、ガラスタイル、シャワー付き浴槽 、緑の壁、モザイクタイル、白い床、黒い洗面カウンター) の写真
インディアナポリスにあるお手頃価格の小さなトランジショナルスタイルのおしゃれな浴室 (ベッセル式洗面器、オープンシェルフ、黒いキャビネット、木製洗面台、緑のタイル、ガラスタイル、シャワー付き浴槽 、緑の壁、モザイクタイル、白い床、黒い洗面カウンター) の写真
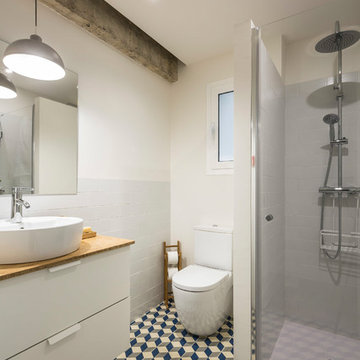
バレンシアにあるお手頃価格の中くらいなコンテンポラリースタイルのおしゃれなマスターバスルーム (白いキャビネット、アルコーブ型シャワー、一体型トイレ 、白いタイル、サブウェイタイル、白い壁、モザイクタイル、ベッセル式洗面器、木製洗面台、マルチカラーの床、開き戸のシャワー、フラットパネル扉のキャビネット) の写真

Following the modern farmhouse theme, this bathroom features a classic sink with a classic faucet complimented with a wooden drawer system! We think the flooring brings the whole bathroom together, don't you?
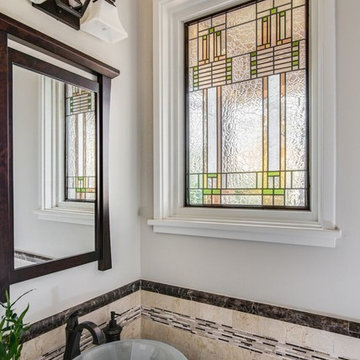
シャーロットにあるお手頃価格の中くらいなトラディショナルスタイルのおしゃれなバスルーム (浴槽なし) (白いキャビネット、猫足バスタブ、モノトーンのタイル、白いタイル、ベージュのタイル、グレーの壁、モザイクタイル、ベッセル式洗面器、木製洗面台、落し込みパネル扉のキャビネット、一体型トイレ 、マルチカラーの床) の写真
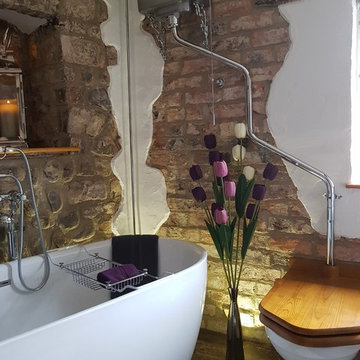
Jane Ive
他の地域にあるお手頃価格の中くらいなラスティックスタイルのおしゃれな子供用バスルーム (オープンシェルフ、中間色木目調キャビネット、置き型浴槽、マルチカラーのタイル、石スラブタイル、白い壁、クッションフロア、ベッセル式洗面器、木製洗面台、茶色い床、分離型トイレ) の写真
他の地域にあるお手頃価格の中くらいなラスティックスタイルのおしゃれな子供用バスルーム (オープンシェルフ、中間色木目調キャビネット、置き型浴槽、マルチカラーのタイル、石スラブタイル、白い壁、クッションフロア、ベッセル式洗面器、木製洗面台、茶色い床、分離型トイレ) の写真
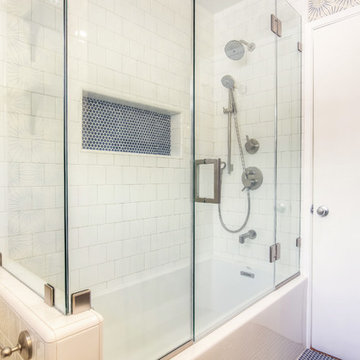
The remodeled bathroom features a beautiful custom vanity with an apron sink, patterned wall paper, white square ceramic tiles backsplash, penny round tile floors with a matching shampoo niche, shower tub combination with custom frameless shower enclosure and Wayfair mirror and light fixtures.

Justin Lambert
サセックスにあるお手頃価格の広いビーチスタイルのおしゃれなマスターバスルーム (レイズドパネル扉のキャビネット、青いキャビネット、置き型浴槽、グレーの壁、木製洗面台、開き戸のシャワー、コーナー設置型シャワー、ベージュのタイル、サブウェイタイル、モザイクタイル、ベッセル式洗面器、青い床、ブラウンの洗面カウンター) の写真
サセックスにあるお手頃価格の広いビーチスタイルのおしゃれなマスターバスルーム (レイズドパネル扉のキャビネット、青いキャビネット、置き型浴槽、グレーの壁、木製洗面台、開き戸のシャワー、コーナー設置型シャワー、ベージュのタイル、サブウェイタイル、モザイクタイル、ベッセル式洗面器、青い床、ブラウンの洗面カウンター) の写真

Avec ces matériaux naturels, cette salle de bain nous plonge dans une ambiance de bien-être.
Le bois clair du sol et du meuble bas réchauffe la pièce et rend la pièce apaisante. Cette faïence orientale nous fait voyager à travers les pays orientaux en donnant une touche de charme et d'exotisme à cette pièce.
Tendance, sobre et raffiné, la robinetterie noir mate apporte une touche industrielle à la salle de bain, tout en s'accordant avec le thème de cette salle de bain.

The Soaking Tub! I love working with clients that have ideas that I have been waiting to bring to life. All of the owner requests were things I had been wanting to try in an Oasis model. The table and seating area in the circle window bump out that normally had a bar spanning the window; the round tub with the rounded tiled wall instead of a typical angled corner shower; an extended loft making a big semi circle window possible that follows the already curved roof. These were all ideas that I just loved and was happy to figure out. I love how different each unit can turn out to fit someones personality.
The Oasis model is known for its giant round window and shower bump-out as well as 3 roof sections (one of which is curved). The Oasis is built on an 8x24' trailer. We build these tiny homes on the Big Island of Hawaii and ship them throughout the Hawaiian Islands.

Rich deep brown tones of walnut and chocolate, finished with a subtle wire-brush. A classic color range that is comfortable in both traditional and modern designs.
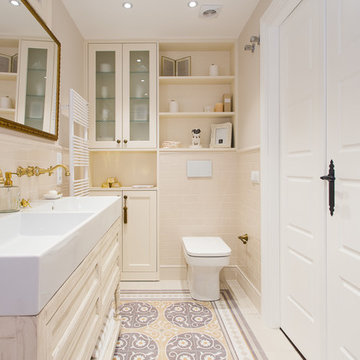
バルセロナにあるお手頃価格の中くらいなトラディショナルスタイルのおしゃれなバスルーム (浴槽なし) (白いキャビネット、一体型トイレ 、ベージュの壁、磁器タイル、モザイクタイル、ベッセル式洗面器、木製洗面台、ベージュのタイル) の写真
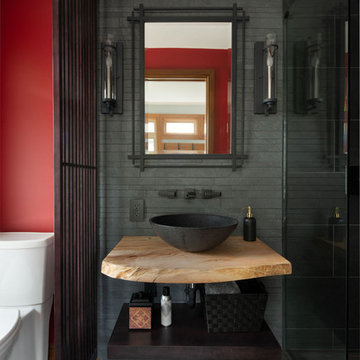
LIVE EDGE WOOD COUNTERTOP WOOD 2 1/2” THICK
PURCHASED from URBAN TIMBER https://www.urbntimber.com/live-edge-slabs
MIRROR - FEISS ETHAN - ANTIQUE FORGED IRON
SCONCES - FEISS ETHAN - ANTIQUE FORGED IRON
BATHROOM FAUCET - DELTA ARA TWO HANDLE WALL MOUNT in MATTE BLACK
WALL TILE - LANDMARK TREK MOSAIC in VULCAN
VESSEL SINK HONED BASALT BLACK GRANITE
CUSTOM SCREEN btwn VANITY & TOILET - MAPLE STAINED ONYX
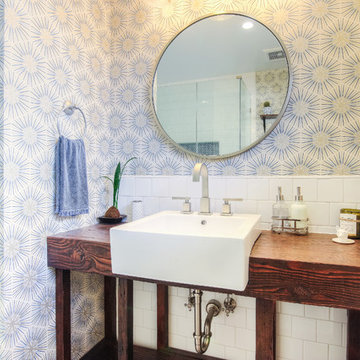
The remodeled bathroom features a beautiful custom vanity with an apron sink, patterned wall paper, white square ceramic tiles backsplash, penny round tile floors with a matching shampoo niche, shower tub combination with custom frameless shower enclosure and Wayfair mirror and light fixtures.
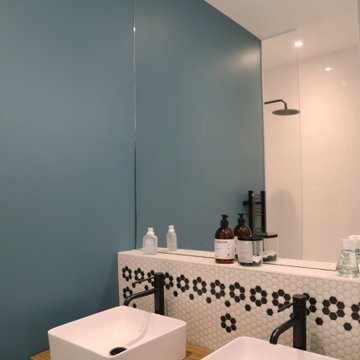
Creation d'une salle de bain pour 2 enfants
パリにあるお手頃価格の小さなモダンスタイルのおしゃれな子供用バスルーム (大型浴槽、白いタイル、モザイクタイル、青い壁、モザイクタイル、コンソール型シンク、木製洗面台、洗面台2つ) の写真
パリにあるお手頃価格の小さなモダンスタイルのおしゃれな子供用バスルーム (大型浴槽、白いタイル、モザイクタイル、青い壁、モザイクタイル、コンソール型シンク、木製洗面台、洗面台2つ) の写真
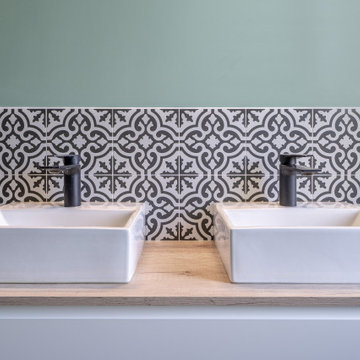
Avec ces matériaux naturels, cette salle de bain nous plonge dans une ambiance de bien-être.
Le bois clair du sol et du meuble bas réchauffe la pièce et rend la pièce apaisante. Cette faïence orientale nous fait voyager à travers les pays orientaux en donnant une touche de charme et d'exotisme à cette pièce.
Tendance, sobre et raffiné, la robinetterie noir mate apporte une touche industrielle à la salle de bain, tout en s'accordant avec le thème de cette salle de bain.
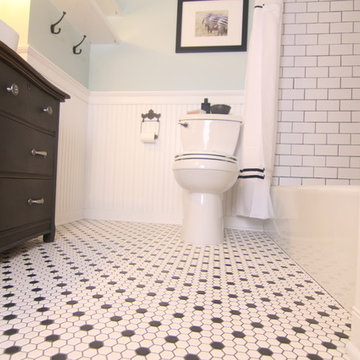
Build Well Construction
ミネアポリスにあるお手頃価格の中くらいなトラディショナルスタイルのおしゃれなバスルーム (浴槽なし) (家具調キャビネット、白いキャビネット、アルコーブ型浴槽、シャワー付き浴槽 、分離型トイレ、モノトーンのタイル、セラミックタイル、青い壁、モザイクタイル、ベッセル式洗面器、木製洗面台) の写真
ミネアポリスにあるお手頃価格の中くらいなトラディショナルスタイルのおしゃれなバスルーム (浴槽なし) (家具調キャビネット、白いキャビネット、アルコーブ型浴槽、シャワー付き浴槽 、分離型トイレ、モノトーンのタイル、セラミックタイル、青い壁、モザイクタイル、ベッセル式洗面器、木製洗面台) の写真
お手頃価格の浴室・バスルーム (木製洗面台、モザイクタイル、クッションフロア) の写真
1