浴室・バスルーム (木製洗面台、大型浴槽、分離型トイレ) の写真
絞り込み:
資材コスト
並び替え:今日の人気順
写真 1〜20 枚目(全 26 枚)
1/4
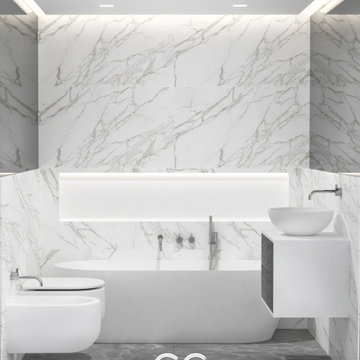
ミラノにある小さなモダンスタイルのおしゃれなマスターバスルーム (フラットパネル扉のキャビネット、グレーのキャビネット、大型浴槽、シャワー付き浴槽 、分離型トイレ、白いタイル、大理石タイル、白い壁、大理石の床、コンソール型シンク、木製洗面台、グレーの床、白い洗面カウンター、ニッチ、洗面台1つ、フローティング洗面台、塗装板張りの天井) の写真
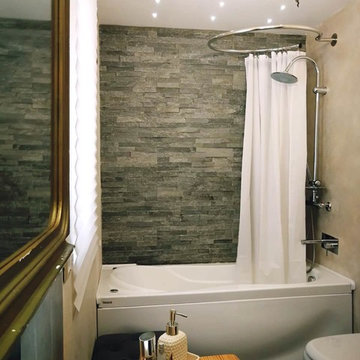
Ristrutturazione totale bagno interno a camera padronale
他の地域にある低価格の中くらいなエクレクティックスタイルのおしゃれなマスターバスルーム (オープンシェルフ、淡色木目調キャビネット、大型浴槽、シャワー付き浴槽 、分離型トイレ、グレーのタイル、磁器タイル、ベージュの壁、磁器タイルの床、ベッセル式洗面器、木製洗面台、グレーの床、シャワーカーテン、黄色い洗面カウンター) の写真
他の地域にある低価格の中くらいなエクレクティックスタイルのおしゃれなマスターバスルーム (オープンシェルフ、淡色木目調キャビネット、大型浴槽、シャワー付き浴槽 、分離型トイレ、グレーのタイル、磁器タイル、ベージュの壁、磁器タイルの床、ベッセル式洗面器、木製洗面台、グレーの床、シャワーカーテン、黄色い洗面カウンター) の写真
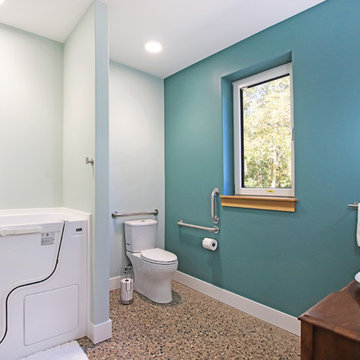
グランドラピッズにある高級な広いミッドセンチュリースタイルのおしゃれなマスターバスルーム (家具調キャビネット、濃色木目調キャビネット、大型浴槽、分離型トイレ、緑の壁、コンクリートの床、ベッセル式洗面器、木製洗面台、グレーの床、ブラウンの洗面カウンター) の写真
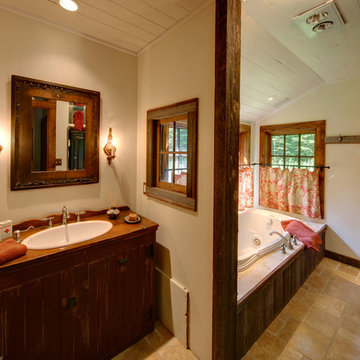
Bathroom with weathered barnwood sheathing on the walls. Tumbled limestone floors. Old window, mirror and cabinet used around sink. Antique lighting. ©Tricia Shay
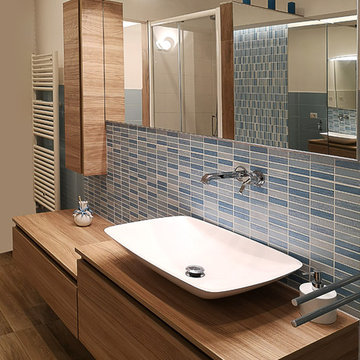
ナポリにある広い北欧スタイルのおしゃれなマスターバスルーム (中間色木目調キャビネット、大型浴槽、洗い場付きシャワー、分離型トイレ、青いタイル、モザイクタイル、白い壁、磁器タイルの床、ベッセル式洗面器、木製洗面台、茶色い床、開き戸のシャワー、ブラウンの洗面カウンター) の写真
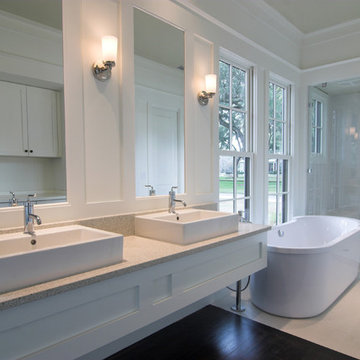
Based in New York, with over 50 years in the industry our business is built on a foundation of steadfast commitment to client satisfaction.
ニューオリンズにあるラグジュアリーな中くらいなモダンスタイルのおしゃれなマスターバスルーム (ガラス扉のキャビネット、白いキャビネット、大型浴槽、ダブルシャワー、分離型トイレ、白いタイル、磁器タイル、白い壁、磁器タイルの床、アンダーカウンター洗面器、木製洗面台、ベージュの床、引戸のシャワー) の写真
ニューオリンズにあるラグジュアリーな中くらいなモダンスタイルのおしゃれなマスターバスルーム (ガラス扉のキャビネット、白いキャビネット、大型浴槽、ダブルシャワー、分離型トイレ、白いタイル、磁器タイル、白い壁、磁器タイルの床、アンダーカウンター洗面器、木製洗面台、ベージュの床、引戸のシャワー) の写真
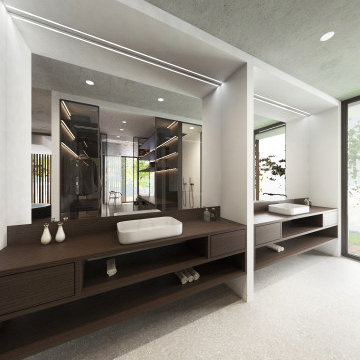
Ispirata alla tipologia a corte del baglio siciliano, la residenza è immersa in un ampio oliveto e si sviluppa su pianta quadrata da 30 x 30 m, con un corpo centrale e due ali simmetriche che racchiudono una corte interna.
L’accesso principale alla casa è raggiungibile da un lungo sentiero che attraversa l’oliveto e porta all’ ampio cancello scorrevole, centrale rispetto al prospetto principale e che permette di accedere sia a piedi che in auto.
Le due ali simmetriche contengono rispettivamente la zona notte e una zona garage per ospitare auto d’epoca da collezione, mentre il corpo centrale è costituito da un ampio open space per cucina e zona living, che nella zona a destra rispetto all’ingresso è collegata ad un’ala contenente palestra e zona musica.
Un’ala simmetrica a questa contiene la camera da letto padronale con zona benessere, bagno turco, bagno e cabina armadio. I due corpi sono separati da un’ampia veranda collegata visivamente e funzionalmente agli spazi della zona giorno, accessibile anche dall’ingresso secondario della proprietà. In asse con questo ambiente è presente uno spazio piscina, immerso nel verde del giardino.
La posizione delle ampie vetrate permette una continuità visiva tra tutti gli ambienti della casa, sia interni che esterni, mentre l’uitlizzo di ampie pannellature in brise soleil permette di gestire sia il grado di privacy desiderata che l’irraggiamento solare in ingresso.
La distribuzione interna è finalizzata a massimizzare ulteriormente la percezione degli spazi, con lunghi percorsi continui che definiscono gli spazi funzionali e accompagnano lo sguardo verso le aperture sul giardino o sulla corte interna.
In contrasto con la semplicità dell’intonaco bianco e delle forme essenziali della facciata, è stata scelta una palette colori naturale, ma intensa, con texture ricche come la pietra d’iseo a pavimento e le venature del noce per la falegnameria.
Solo la zona garage, separata da un ampio cristallo dalla zona giorno, presenta una texture di cemento nudo a vista, per creare un piacevole contrasto con la raffinata superficie delle automobili.
Inspired by sicilian ‘baglio’, the house is surrounded by a wide olive tree grove and its floorplan is based on 30 x 30 sqm square, the building is shaped like a C figure, with two symmetrical wings embracing a regular inner courtyard.
The white simple rectangular main façade is divided by a wide portal that gives access to the house both by
car and by foot.
The two symmetrical wings above described are designed to contain a garage for collectible luxury vintage cars on the right and the bedrooms on the left.
The main central body will contain a wide open space while a protruding small wing on the right will host a cosy gym and music area.
The same wing, repeated symmetrically on the right side will host the main bedroom with spa, sauna and changing room. In between the two protruding objects, a wide veranda, accessible also via a secondary entrance, aligns the inner open space with the pool area.
The wide windows allow visual connection between all the various spaces, including outdoor ones.
The simple color palette and the austerity of the outdoor finishes led to the choosing of richer textures for the indoors such as ‘pietra d’iseo’ and richly veined walnut paneling. The garage area is the only one characterized by a rough naked concrete finish on the walls, in contrast with the shiny polish of the cars’ bodies.
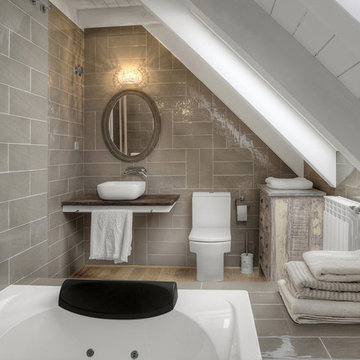
Fotoempresas
他の地域にある高級な中くらいなコンテンポラリースタイルのおしゃれなマスターバスルーム (大型浴槽、シャワー付き浴槽 、分離型トイレ、ベッセル式洗面器、木製洗面台) の写真
他の地域にある高級な中くらいなコンテンポラリースタイルのおしゃれなマスターバスルーム (大型浴槽、シャワー付き浴槽 、分離型トイレ、ベッセル式洗面器、木製洗面台) の写真
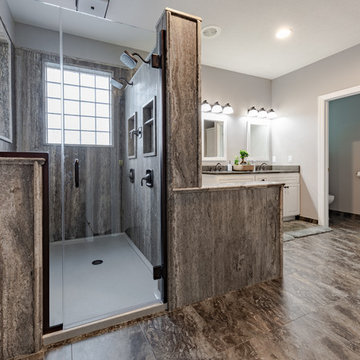
オマハにあるラグジュアリーな巨大なトランジショナルスタイルのおしゃれなマスターバスルーム (レイズドパネル扉のキャビネット、白いキャビネット、大型浴槽、洗い場付きシャワー、分離型トイレ、グレーのタイル、トラバーチンタイル、グレーの壁、ラミネートの床、アンダーカウンター洗面器、木製洗面台、グレーの床、開き戸のシャワー、グレーの洗面カウンター) の写真
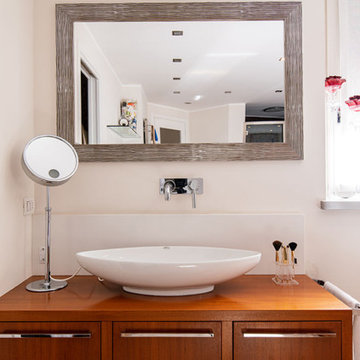
Dettaglio del mobile dove è collocato un labavo appoggiato su un pensile sospeso in legno.
Il mobile è composto da tre spazi chiusi. Le ante in legno hanno un amaniglia di apertura sottile e lineare in acciaio che riprende alcuni dettagli della stanza (specchio, rubinetti...).
Le luci sul soffitto sono tutti faretti quadrati incassati a led.
Sulla parete dietro al lavabo è stata posta una lastra di quarzo bianco per proteggere il muro dagli schizzi d'acqua.
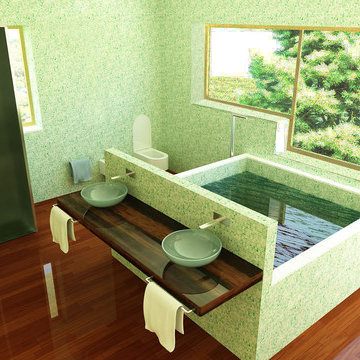
ローマにある中くらいなコンテンポラリースタイルのおしゃれなマスターバスルーム (ガラス扉のキャビネット、緑のキャビネット、大型浴槽、分離型トイレ、緑のタイル、モザイクタイル、緑の壁、無垢フローリング、ベッセル式洗面器、木製洗面台、茶色い床) の写真
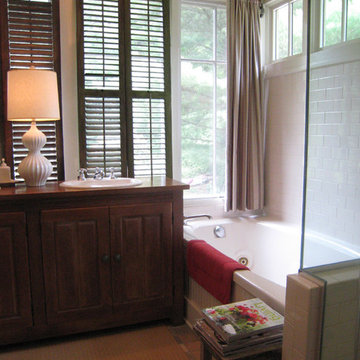
Diane Giancaspro
シカゴにあるエクレクティックスタイルのおしゃれなマスターバスルーム (オーバーカウンターシンク、家具調キャビネット、中間色木目調キャビネット、木製洗面台、大型浴槽、コーナー設置型シャワー、分離型トイレ、白いタイル、サブウェイタイル、緑の壁、セラミックタイルの床) の写真
シカゴにあるエクレクティックスタイルのおしゃれなマスターバスルーム (オーバーカウンターシンク、家具調キャビネット、中間色木目調キャビネット、木製洗面台、大型浴槽、コーナー設置型シャワー、分離型トイレ、白いタイル、サブウェイタイル、緑の壁、セラミックタイルの床) の写真
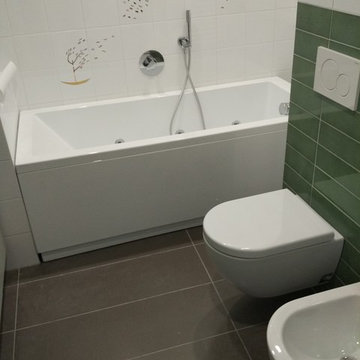
Foto: www.elisarocchidesign.com
ローマにある高級な中くらいなコンテンポラリースタイルのおしゃれなマスターバスルーム (セラミックタイル、フラットパネル扉のキャビネット、緑のキャビネット、大型浴槽、分離型トイレ、緑のタイル、白い壁、磁器タイルの床、ベッセル式洗面器、木製洗面台、茶色い床) の写真
ローマにある高級な中くらいなコンテンポラリースタイルのおしゃれなマスターバスルーム (セラミックタイル、フラットパネル扉のキャビネット、緑のキャビネット、大型浴槽、分離型トイレ、緑のタイル、白い壁、磁器タイルの床、ベッセル式洗面器、木製洗面台、茶色い床) の写真
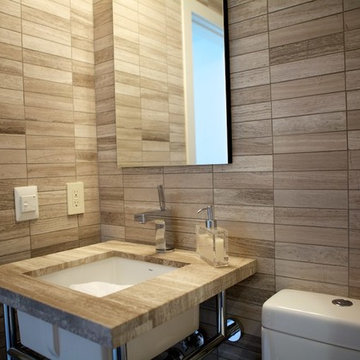
ニューヨークにある高級な中くらいなモダンスタイルのおしゃれなマスターバスルーム (アンダーカウンター洗面器、大型浴槽、シャワー付き浴槽 、分離型トイレ、茶色いタイル、ベージュの壁、木製洗面台) の写真
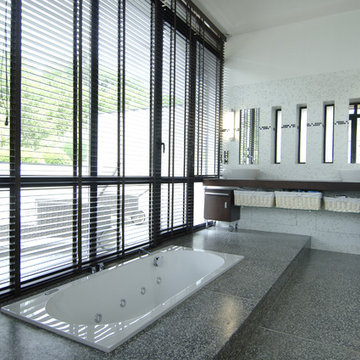
Pascal Quennehen
パリにある高級な広いモダンスタイルのおしゃれなマスターバスルーム (大型浴槽、バリアフリー、分離型トイレ、モザイクタイル、オーバーカウンターシンク、木製洗面台、インセット扉のキャビネット、中間色木目調キャビネット、白いタイル、グレーのタイル、白い壁、グレーの床、ブラウンの洗面カウンター、オープンシャワー) の写真
パリにある高級な広いモダンスタイルのおしゃれなマスターバスルーム (大型浴槽、バリアフリー、分離型トイレ、モザイクタイル、オーバーカウンターシンク、木製洗面台、インセット扉のキャビネット、中間色木目調キャビネット、白いタイル、グレーのタイル、白い壁、グレーの床、ブラウンの洗面カウンター、オープンシャワー) の写真
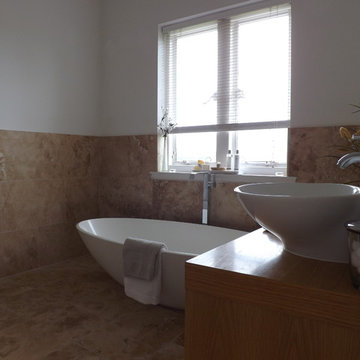
The en-suite was huge; room to include a freestanding bath and a double walk in shower. Dressed with some fluffy towels and toiletries the room looked warmer and more inviting.
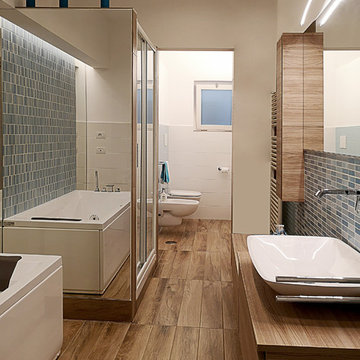
ナポリにある広い北欧スタイルのおしゃれなマスターバスルーム (中間色木目調キャビネット、大型浴槽、洗い場付きシャワー、分離型トイレ、青いタイル、モザイクタイル、白い壁、磁器タイルの床、ベッセル式洗面器、木製洗面台、茶色い床、開き戸のシャワー) の写真
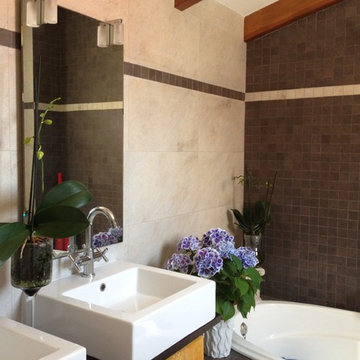
Baño completo con bañera y ducha incorporada, calidad de primera con baldosas de pizarra de porcelanosa. Vigas decorativas de madera en el techo.
バレンシアにある中くらいなモダンスタイルのおしゃれなマスターバスルーム (大型浴槽、シャワー付き浴槽 、分離型トイレ、グレーのタイル、モザイクタイル、ベッセル式洗面器、木製洗面台) の写真
バレンシアにある中くらいなモダンスタイルのおしゃれなマスターバスルーム (大型浴槽、シャワー付き浴槽 、分離型トイレ、グレーのタイル、モザイクタイル、ベッセル式洗面器、木製洗面台) の写真
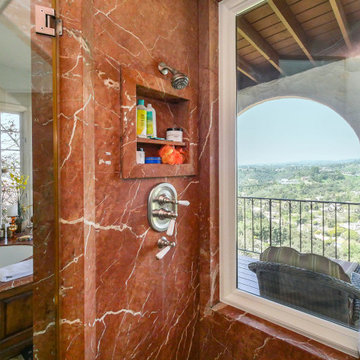
Lovely bathroom with large new window we installed in this unique shower. With a spectacular privacy view, this awesome shower looks wonderful with this large new picture window. Now is the perfect time to replace your windows with Renewal by Andersen of San Francisco, serving the whole Bay Area.
. . . . . . . . . .
Find out how easy it is to replace your windows -- Contact Us Today! 844-245-2799
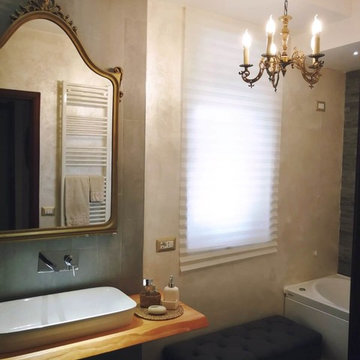
他の地域にある低価格の中くらいなエクレクティックスタイルのおしゃれなマスターバスルーム (オープンシェルフ、淡色木目調キャビネット、大型浴槽、シャワー付き浴槽 、分離型トイレ、グレーのタイル、磁器タイル、ベージュの壁、磁器タイルの床、ベッセル式洗面器、木製洗面台、グレーの床、シャワーカーテン、黄色い洗面カウンター) の写真
浴室・バスルーム (木製洗面台、大型浴槽、分離型トイレ) の写真
1