浴室・バスルーム (木製洗面台、猫足バスタブ、オープン型シャワー) の写真
並び替え:今日の人気順
写真 1〜20 枚目(全 54 枚)
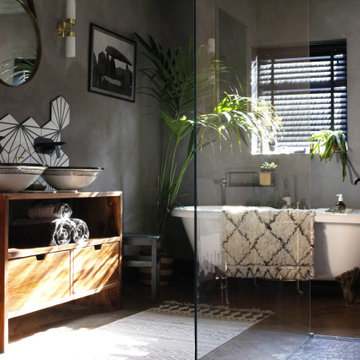
他の地域にある広い地中海スタイルのおしゃれな子供用バスルーム (家具調キャビネット、中間色木目調キャビネット、猫足バスタブ、オープン型シャワー、壁掛け式トイレ、モノトーンのタイル、セラミックタイル、グレーの壁、ベッセル式洗面器、木製洗面台、オープンシャワー、洗面台2つ、独立型洗面台) の写真
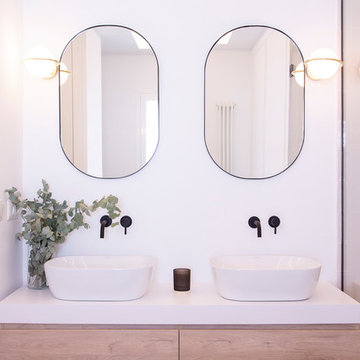
マドリードにあるお手頃価格の中くらいなモダンスタイルのおしゃれなマスターバスルーム (家具調キャビネット、緑のキャビネット、猫足バスタブ、オープン型シャワー、茶色いタイル、モザイクタイル、白い壁、セラミックタイルの床、ベッセル式洗面器、木製洗面台、茶色い床、オープンシャワー、白い洗面カウンター) の写真
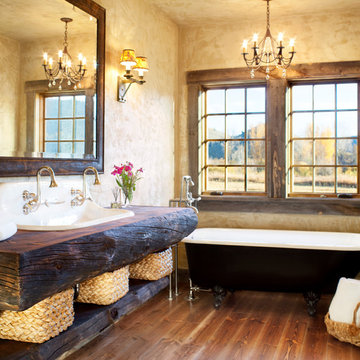
Sited on 35- acres, this rustic cabin was laid out to accommodate the client’s wish for a simple home comprised of 3 connected building forms. The primary form, which includes the entertainment, kitchen, and dining room areas, is built from beetle kill pine harvested on site. The other two forms are sited to take full advantage of spectacular views while providing separation of living and garage spaces. LEED Silver certified.
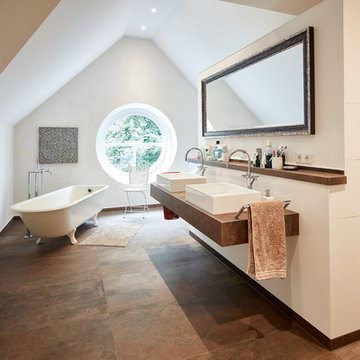
ブレーメンにある広いカントリー風のおしゃれなマスターバスルーム (猫足バスタブ、オープン型シャワー、白いタイル、白い壁、ベッセル式洗面器、木製洗面台、茶色い床、オープンシャワー、ブラウンの洗面カウンター、壁掛け式トイレ) の写真

フィラデルフィアにある中くらいなコンテンポラリースタイルのおしゃれなマスターバスルーム (猫足バスタブ、オープン型シャワー、白いタイル、磁器タイル、白い壁、大理石の床、アンダーカウンター洗面器、白い床、オープンシャワー、フラットパネル扉のキャビネット、淡色木目調キャビネット、木製洗面台、ブラウンの洗面カウンター) の写真
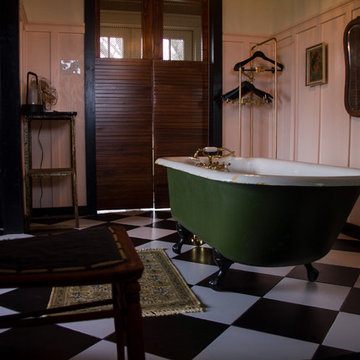
Chelsea Aldrich
オースティンにある低価格の広いカントリー風のおしゃれなマスターバスルーム (家具調キャビネット、猫足バスタブ、オープン型シャワー、一体型トイレ 、モノトーンのタイル、セラミックタイル、ピンクの壁、セラミックタイルの床、ベッセル式洗面器、木製洗面台、黒い床、シャワーカーテン、ブラウンの洗面カウンター) の写真
オースティンにある低価格の広いカントリー風のおしゃれなマスターバスルーム (家具調キャビネット、猫足バスタブ、オープン型シャワー、一体型トイレ 、モノトーンのタイル、セラミックタイル、ピンクの壁、セラミックタイルの床、ベッセル式洗面器、木製洗面台、黒い床、シャワーカーテン、ブラウンの洗面カウンター) の写真
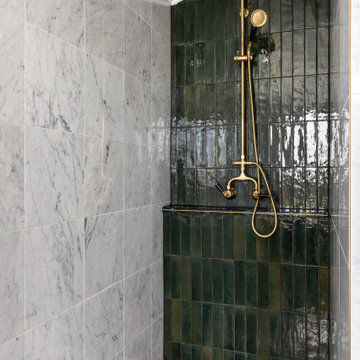
Step into a world of elegance and sophistication with this stunning modern art deco cottage that we call Verdigris. The attention to detail is evident in every room, from the statement lighting to the bold brass features. Overall, this renovated 1920’s cottage is a testament to our designers, showcasing the power of design to transform a space into a work of art.
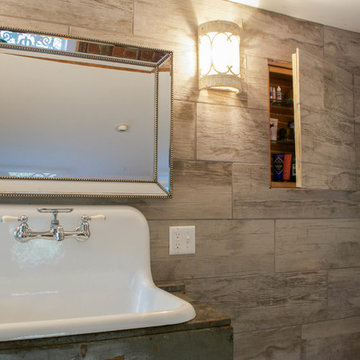
Bruyn House: A Historic Retouch.
We decided to create a his and her speakeasy medicine cabinet. There's no sense in arguing over real estate space in the bathroom for your toothbrush. We also used a beautiful tile replicated wood plank design. #farmhouse #history #renovation #preservation #rocksoliddesign #bathroom #speakeasy #woodtile #kohler #castironsink
Photo Credit: Heather Macauley
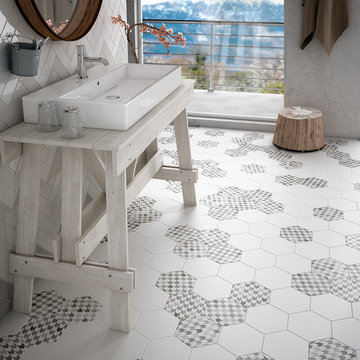
トロントにあるお手頃価格の中くらいなコンテンポラリースタイルのおしゃれなマスターバスルーム (コンソール型シンク、オープンシェルフ、ベージュのキャビネット、木製洗面台、猫足バスタブ、オープン型シャワー、一体型トイレ 、白いタイル、セラミックタイル、白い壁、セラミックタイルの床) の写真
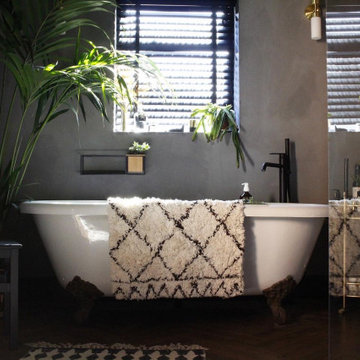
他の地域にある広い地中海スタイルのおしゃれな子供用バスルーム (家具調キャビネット、中間色木目調キャビネット、猫足バスタブ、オープン型シャワー、壁掛け式トイレ、モノトーンのタイル、セラミックタイル、グレーの壁、ベッセル式洗面器、木製洗面台、オープンシャワー、洗面台2つ、独立型洗面台) の写真
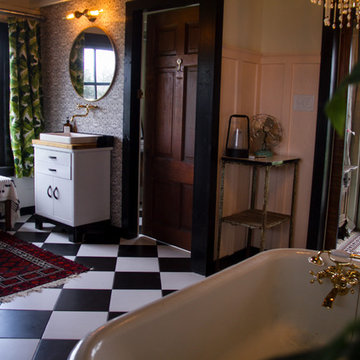
Chelsea Aldrich
オースティンにある低価格の広いカントリー風のおしゃれなマスターバスルーム (家具調キャビネット、猫足バスタブ、オープン型シャワー、一体型トイレ 、モノトーンのタイル、セラミックタイル、ピンクの壁、セラミックタイルの床、ベッセル式洗面器、木製洗面台、黒い床、シャワーカーテン、ブラウンの洗面カウンター) の写真
オースティンにある低価格の広いカントリー風のおしゃれなマスターバスルーム (家具調キャビネット、猫足バスタブ、オープン型シャワー、一体型トイレ 、モノトーンのタイル、セラミックタイル、ピンクの壁、セラミックタイルの床、ベッセル式洗面器、木製洗面台、黒い床、シャワーカーテン、ブラウンの洗面カウンター) の写真
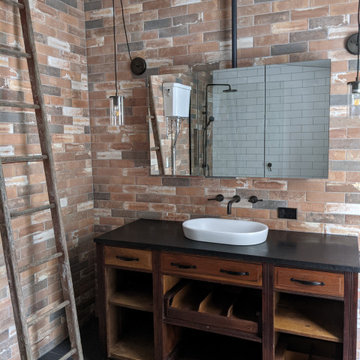
Restored cabinets makes a vanity. Industrial piping painted black to make it a feature.
ウェリントンにある高級な中くらいなインダストリアルスタイルのおしゃれなマスターバスルーム (シェーカースタイル扉のキャビネット、茶色いキャビネット、猫足バスタブ、オープン型シャワー、分離型トイレ、茶色いタイル、セラミックタイル、白い壁、セラミックタイルの床、ベッセル式洗面器、木製洗面台、グレーの床、オープンシャワー、黒い洗面カウンター、ニッチ、洗面台1つ、造り付け洗面台、レンガ壁) の写真
ウェリントンにある高級な中くらいなインダストリアルスタイルのおしゃれなマスターバスルーム (シェーカースタイル扉のキャビネット、茶色いキャビネット、猫足バスタブ、オープン型シャワー、分離型トイレ、茶色いタイル、セラミックタイル、白い壁、セラミックタイルの床、ベッセル式洗面器、木製洗面台、グレーの床、オープンシャワー、黒い洗面カウンター、ニッチ、洗面台1つ、造り付け洗面台、レンガ壁) の写真
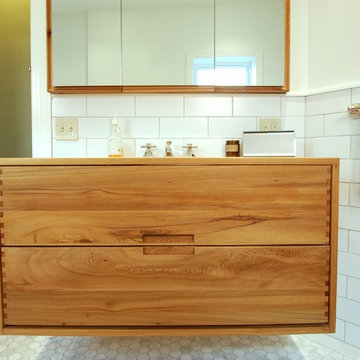
フィラデルフィアにある中くらいなコンテンポラリースタイルのおしゃれなマスターバスルーム (猫足バスタブ、オープン型シャワー、白いタイル、磁器タイル、白い壁、大理石の床、アンダーカウンター洗面器、白い床、オープンシャワー、フラットパネル扉のキャビネット、淡色木目調キャビネット、木製洗面台、ブラウンの洗面カウンター) の写真
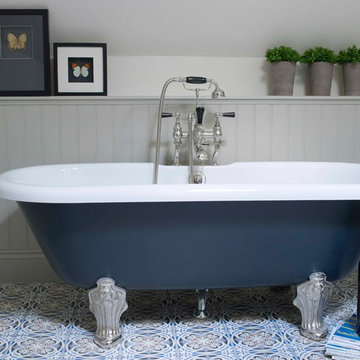
ロンドンにある中くらいなトラディショナルスタイルのおしゃれなマスターバスルーム (家具調キャビネット、ベージュのキャビネット、猫足バスタブ、オープン型シャワー、一体型トイレ 、グレーのタイル、セラミックタイル、ベージュの壁、モザイクタイル、ペデスタルシンク、木製洗面台、マルチカラーの床、開き戸のシャワー) の写真
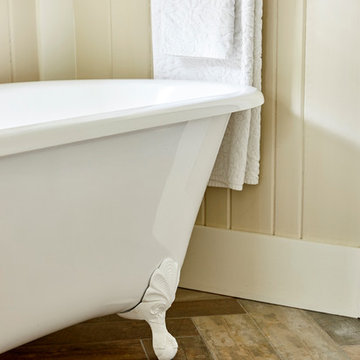
シャーロットにある高級な中くらいなカントリー風のおしゃれなマスターバスルーム (猫足バスタブ、オープン型シャワー、一体型トイレ 、ベージュの壁、無垢フローリング、オーバーカウンターシンク、木製洗面台) の写真
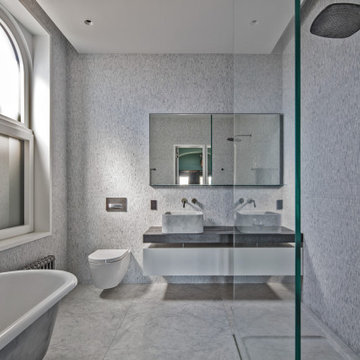
This Queen Anne style five story townhouse in Clinton Hill, Brooklyn is one of a pair that were built in 1887 by Charles Erhart, a co-founder of the Pfizer pharmaceutical company.
The brownstone façade was restored in an earlier renovation, which also included work to main living spaces. The scope for this new renovation phase was focused on restoring the stair hallways, gut renovating six bathrooms, a butler’s pantry, kitchenette, and work to the bedrooms and main kitchen. Work to the exterior of the house included replacing 18 windows with new energy efficient units, renovating a roof deck and restoring original windows.
In keeping with the Victorian approach to interior architecture, each of the primary rooms in the house has its own style and personality.
The Parlor is entirely white with detailed paneling and moldings throughout, the Drawing Room and Dining Room are lined with shellacked Oak paneling with leaded glass windows, and upstairs rooms are finished with unique colors or wallpapers to give each a distinct character.
The concept for new insertions was therefore to be inspired by existing idiosyncrasies rather than apply uniform modernity. Two bathrooms within the master suite both have stone slab walls and floors, but one is in white Carrara while the other is dark grey Graffiti marble. The other bathrooms employ either grey glass, Carrara mosaic or hexagonal Slate tiles, contrasted with either blackened or brushed stainless steel fixtures. The main kitchen and kitchenette have Carrara countertops and simple white lacquer cabinetry to compliment the historic details.
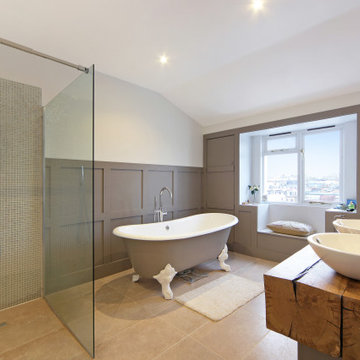
As part of a comprehensive refurbishment, this large bathroom features a free-standing bath, a walk-in shower with waterfall shower head, his and hers sinks, wood panelling, tiled flooring, a reclaimed wood work top and a window seat.
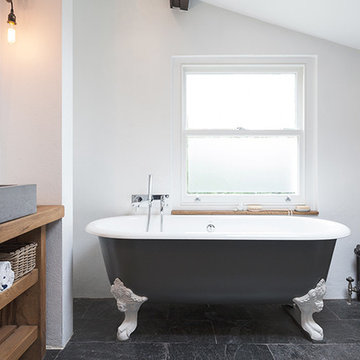
Chris Snook
ロンドンにある広い北欧スタイルのおしゃれな子供用バスルーム (オープンシェルフ、中間色木目調キャビネット、猫足バスタブ、オープン型シャワー、一体型トイレ 、黒いタイル、石タイル、白い壁、スレートの床、ベッセル式洗面器、木製洗面台) の写真
ロンドンにある広い北欧スタイルのおしゃれな子供用バスルーム (オープンシェルフ、中間色木目調キャビネット、猫足バスタブ、オープン型シャワー、一体型トイレ 、黒いタイル、石タイル、白い壁、スレートの床、ベッセル式洗面器、木製洗面台) の写真
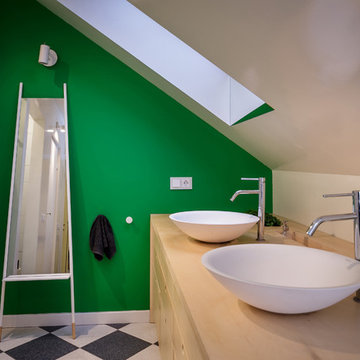
他の地域にある中くらいな北欧スタイルのおしゃれなマスターバスルーム (家具調キャビネット、淡色木目調キャビネット、猫足バスタブ、オープン型シャワー、一体型トイレ 、モノトーンのタイル、セラミックタイル、緑の壁、セラミックタイルの床、ペデスタルシンク、木製洗面台) の写真
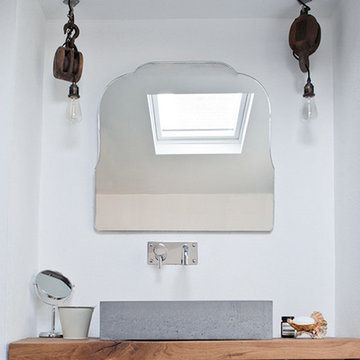
Chris Snook
ロンドンにある広い北欧スタイルのおしゃれな子供用バスルーム (オープンシェルフ、中間色木目調キャビネット、猫足バスタブ、オープン型シャワー、一体型トイレ 、黒いタイル、石タイル、白い壁、スレートの床、ベッセル式洗面器、木製洗面台) の写真
ロンドンにある広い北欧スタイルのおしゃれな子供用バスルーム (オープンシェルフ、中間色木目調キャビネット、猫足バスタブ、オープン型シャワー、一体型トイレ 、黒いタイル、石タイル、白い壁、スレートの床、ベッセル式洗面器、木製洗面台) の写真
浴室・バスルーム (木製洗面台、猫足バスタブ、オープン型シャワー) の写真
1