浴室・バスルーム (木製洗面台、猫足バスタブ、ドロップイン型浴槽、スレートの床) の写真
絞り込み:
資材コスト
並び替え:今日の人気順
写真 1〜20 枚目(全 59 枚)
1/5
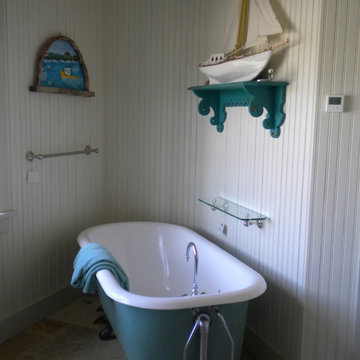
This was a great piece our client found at a junk shop. We refurbished it in a shocking blue with an antique glaze.
他の地域にある中くらいなカントリー風のおしゃれなバスルーム (浴槽なし) (落し込みパネル扉のキャビネット、ターコイズのキャビネット、猫足バスタブ、一体型トイレ 、白い壁、スレートの床、オーバーカウンターシンク、木製洗面台) の写真
他の地域にある中くらいなカントリー風のおしゃれなバスルーム (浴槽なし) (落し込みパネル扉のキャビネット、ターコイズのキャビネット、猫足バスタブ、一体型トイレ 、白い壁、スレートの床、オーバーカウンターシンク、木製洗面台) の写真

Daniela Polak
ミュンヘンにある中くらいなラスティックスタイルのおしゃれなバスルーム (浴槽なし) (フラットパネル扉のキャビネット、中間色木目調キャビネット、ドロップイン型浴槽、シャワー付き浴槽 、黒いタイル、スレートタイル、茶色い壁、スレートの床、ベッセル式洗面器、木製洗面台、黒い床、開き戸のシャワー) の写真
ミュンヘンにある中くらいなラスティックスタイルのおしゃれなバスルーム (浴槽なし) (フラットパネル扉のキャビネット、中間色木目調キャビネット、ドロップイン型浴槽、シャワー付き浴槽 、黒いタイル、スレートタイル、茶色い壁、スレートの床、ベッセル式洗面器、木製洗面台、黒い床、開き戸のシャワー) の写真
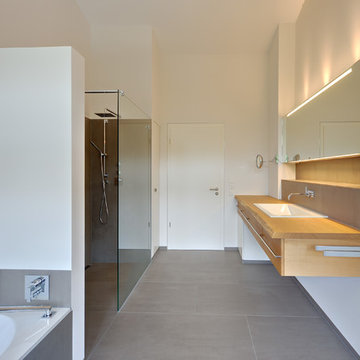
Architekt: Möhring Architekten
Fotograf: Stefan Melchior, Berlin
ブレーメンにある広いコンテンポラリースタイルのおしゃれな浴室 (フラットパネル扉のキャビネット、中間色木目調キャビネット、ドロップイン型浴槽、オープン型シャワー、白い壁、スレートの床、オーバーカウンターシンク、木製洗面台、オープンシャワー) の写真
ブレーメンにある広いコンテンポラリースタイルのおしゃれな浴室 (フラットパネル扉のキャビネット、中間色木目調キャビネット、ドロップイン型浴槽、オープン型シャワー、白い壁、スレートの床、オーバーカウンターシンク、木製洗面台、オープンシャワー) の写真

Fotograf: Martin Kreuzer
ミュンヘンにある広いモダンスタイルのおしゃれな子供用バスルーム (フラットパネル扉のキャビネット、淡色木目調キャビネット、ドロップイン型浴槽、バリアフリー、壁掛け式トイレ、黒いタイル、スレートタイル、白い壁、スレートの床、ベッセル式洗面器、木製洗面台、黒い床、オープンシャワー、ブラウンの洗面カウンター) の写真
ミュンヘンにある広いモダンスタイルのおしゃれな子供用バスルーム (フラットパネル扉のキャビネット、淡色木目調キャビネット、ドロップイン型浴槽、バリアフリー、壁掛け式トイレ、黒いタイル、スレートタイル、白い壁、スレートの床、ベッセル式洗面器、木製洗面台、黒い床、オープンシャワー、ブラウンの洗面カウンター) の写真
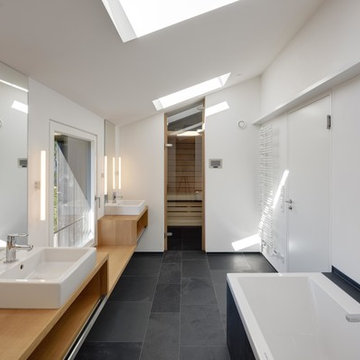
Stefan Melchior
他の地域にあるラグジュアリーな広い北欧スタイルのおしゃれなマスターバスルーム (ベッセル式洗面器、木製洗面台、ドロップイン型浴槽、白い壁、スレートの床、オープンシェルフ、淡色木目調キャビネット、黒いタイル、ブラウンの洗面カウンター) の写真
他の地域にあるラグジュアリーな広い北欧スタイルのおしゃれなマスターバスルーム (ベッセル式洗面器、木製洗面台、ドロップイン型浴槽、白い壁、スレートの床、オープンシェルフ、淡色木目調キャビネット、黒いタイル、ブラウンの洗面カウンター) の写真
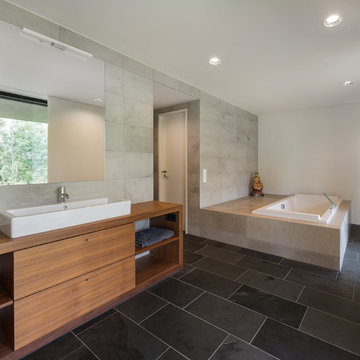
Fotograf: Rainer Retzlaff
他の地域にある広いコンテンポラリースタイルのおしゃれな浴室 (ベッセル式洗面器、フラットパネル扉のキャビネット、中間色木目調キャビネット、木製洗面台、ドロップイン型浴槽、グレーのタイル、白い壁、スレートの床) の写真
他の地域にある広いコンテンポラリースタイルのおしゃれな浴室 (ベッセル式洗面器、フラットパネル扉のキャビネット、中間色木目調キャビネット、木製洗面台、ドロップイン型浴槽、グレーのタイル、白い壁、スレートの床) の写真
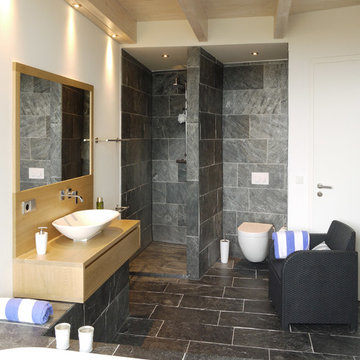
Badezimmer mit Quarzitboden
K2 Architekten GbR
ハノーファーにある広いコンテンポラリースタイルのおしゃれな浴室 (淡色木目調キャビネット、ドロップイン型浴槽、黒いタイル、石スラブタイル、白い壁、スレートの床、ベッセル式洗面器、フラットパネル扉のキャビネット、壁掛け式トイレ、木製洗面台、オープン型シャワー) の写真
ハノーファーにある広いコンテンポラリースタイルのおしゃれな浴室 (淡色木目調キャビネット、ドロップイン型浴槽、黒いタイル、石スラブタイル、白い壁、スレートの床、ベッセル式洗面器、フラットパネル扉のキャビネット、壁掛け式トイレ、木製洗面台、オープン型シャワー) の写真
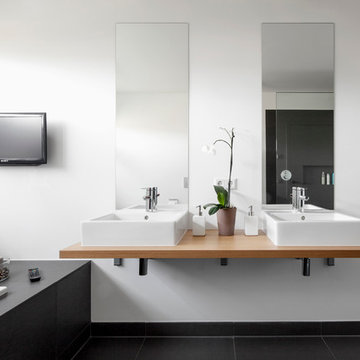
ケルンにある広いコンテンポラリースタイルのおしゃれな浴室 (ベッセル式洗面器、ドロップイン型浴槽、白い壁、スレートの床、木製洗面台) の写真
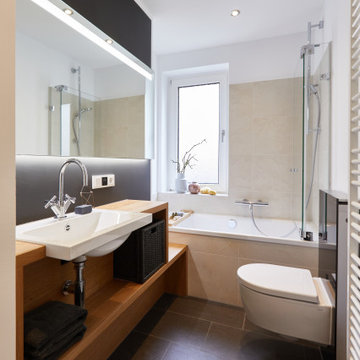
Fotos: Daniel George
ハノーファーにある高級な中くらいなコンテンポラリースタイルのおしゃれなバスルーム (浴槽なし) (オープンシェルフ、中間色木目調キャビネット、ドロップイン型浴槽、シャワー付き浴槽 、壁掛け式トイレ、ベージュのタイル、セラミックタイル、黒い壁、スレートの床、オーバーカウンターシンク、黒い床、開き戸のシャワー、ブラウンの洗面カウンター、木製洗面台、洗面台1つ、フローティング洗面台) の写真
ハノーファーにある高級な中くらいなコンテンポラリースタイルのおしゃれなバスルーム (浴槽なし) (オープンシェルフ、中間色木目調キャビネット、ドロップイン型浴槽、シャワー付き浴槽 、壁掛け式トイレ、ベージュのタイル、セラミックタイル、黒い壁、スレートの床、オーバーカウンターシンク、黒い床、開き戸のシャワー、ブラウンの洗面カウンター、木製洗面台、洗面台1つ、フローティング洗面台) の写真
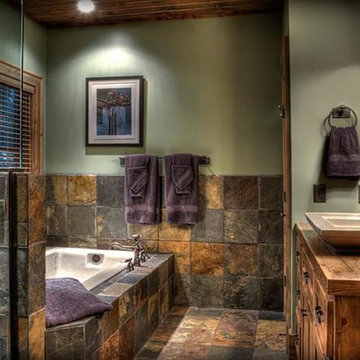
ミネアポリスにあるラスティックスタイルのおしゃれなマスターバスルーム (ヴィンテージ仕上げキャビネット、ドロップイン型浴槽、コーナー設置型シャワー、スレートタイル、緑の壁、スレートの床、ベッセル式洗面器、木製洗面台、開き戸のシャワー、マルチカラーの床) の写真

Here are a couple of examples of bathrooms at this project, which have a 'traditional' aesthetic. All tiling and panelling has been very carefully set-out so as to minimise cut joints.
Built-in storage and niches have been introduced, where appropriate, to provide discreet storage and additional interest.
Photographer: Nick Smith

Lincoln Road is our renovation and extension of a Victorian house in East Finchley, North London. It was driven by the will and enthusiasm of the owners, Ed and Elena, who's desire for a stylish and contemporary family home kept the project focused on achieving their goals.
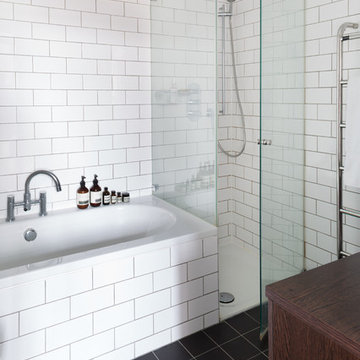
Paul Craig
ロンドンにあるお手頃価格の中くらいな北欧スタイルのおしゃれなマスターバスルーム (濃色木目調キャビネット、木製洗面台、ドロップイン型浴槽、コーナー設置型シャワー、白いタイル、サブウェイタイル、白い壁、スレートの床) の写真
ロンドンにあるお手頃価格の中くらいな北欧スタイルのおしゃれなマスターバスルーム (濃色木目調キャビネット、木製洗面台、ドロップイン型浴槽、コーナー設置型シャワー、白いタイル、サブウェイタイル、白い壁、スレートの床) の写真
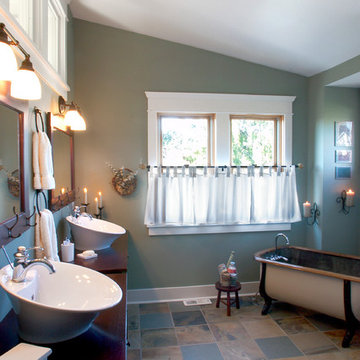
Hank Drew
シアトルにある広いトラディショナルスタイルのおしゃれなマスターバスルーム (ベッセル式洗面器、家具調キャビネット、濃色木目調キャビネット、木製洗面台、猫足バスタブ、コーナー設置型シャワー、分離型トイレ、マルチカラーのタイル、石タイル、緑の壁、スレートの床) の写真
シアトルにある広いトラディショナルスタイルのおしゃれなマスターバスルーム (ベッセル式洗面器、家具調キャビネット、濃色木目調キャビネット、木製洗面台、猫足バスタブ、コーナー設置型シャワー、分離型トイレ、マルチカラーのタイル、石タイル、緑の壁、スレートの床) の写真
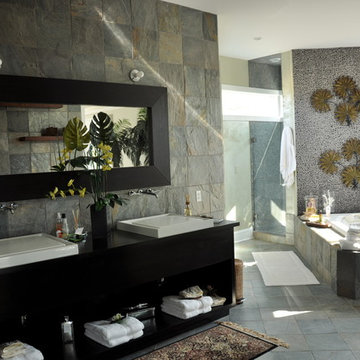
シカゴにある広いモダンスタイルのおしゃれなマスターバスルーム (フラットパネル扉のキャビネット、黒いキャビネット、ドロップイン型浴槽、ダブルシャワー、ベージュのタイル、茶色いタイル、グレーのタイル、白いタイル、スレートの床、ベッセル式洗面器、木製洗面台) の写真
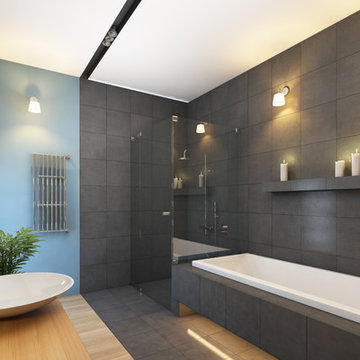
ロサンゼルスにある広いコンテンポラリースタイルのおしゃれなマスターバスルーム (ドロップイン型浴槽、白いタイル、石タイル、スレートの床、ベッセル式洗面器、木製洗面台) の写真
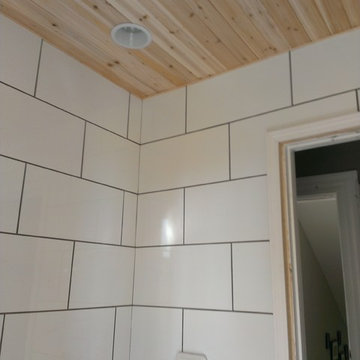
Logan Wallace. This project was a personal one and a long time coming. When we bought our house in 2009, we decided to just "deal with it", that is, the nasty outdated upstairs bathroom. As soon as the St. Dominic project finished though, it was time to demo our bathroom. It was a lot of fun and hard work, but the end result is just amazing. Walls were taken down to the studs (plaster and lath removed), insulation installed, tub and toilet removed, plumbing adjusted, walls and floor leveled, tile installed, new tub and toilet and faucet set installed, light/vent moved and replaced with recessed light/vent, cedar plank ceiling installed, door hardware and trim replaced, paint (eggshell), satin poly on ceiling (2 coats), clean and seal all grout and slate floor tile (heated floor), cleanup and hooks, towel bars, under the counter ledge (for toothbrushes, etc.) installed. The use of white, really made our small bathroom feel so much bigger.
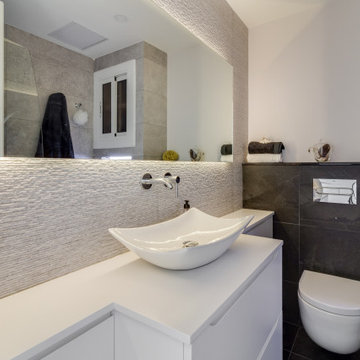
Cuarto de baño del dormitorio principal. Ajustándonos al espacio, creamos un mueble de almacenaje a medida. Jugamos con texturas de la piedra y pizarra, dando sensación de naturaleza y pulcro.
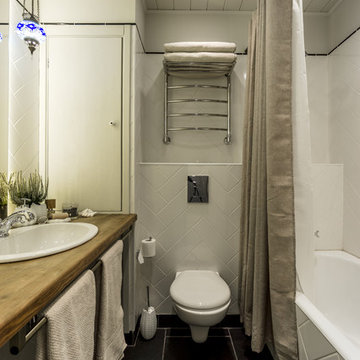
Декоратор - Олия Латыпова
Фотограф - Виктор Чернышов
モスクワにある小さなトランジショナルスタイルのおしゃれなマスターバスルーム (ドロップイン型浴槽、シャワー付き浴槽 、壁掛け式トイレ、白いタイル、セラミックタイル、グレーの壁、スレートの床、オーバーカウンターシンク、木製洗面台、シャワーカーテン、ブラウンの洗面カウンター) の写真
モスクワにある小さなトランジショナルスタイルのおしゃれなマスターバスルーム (ドロップイン型浴槽、シャワー付き浴槽 、壁掛け式トイレ、白いタイル、セラミックタイル、グレーの壁、スレートの床、オーバーカウンターシンク、木製洗面台、シャワーカーテン、ブラウンの洗面カウンター) の写真
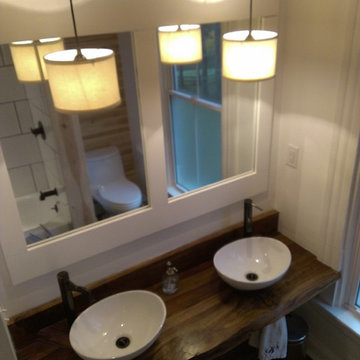
Logan Wallace. This project was a personal one and a long time coming. When we bought our house in 2009, we decided to just "deal with it", that is, the nasty outdated upstairs bathroom. As soon as the St. Dominic project finished though, it was time to demo our bathroom. It was a lot of fun and hard work, but the end result is just amazing. Walls were taken down to the studs (plaster and lath removed), insulation installed, tub and toilet removed, plumbing adjusted, walls and floor leveled, tile installed, new tub and toilet and faucet set installed, light/vent moved and replaced with recessed light/vent, cedar plank ceiling installed, door hardware and trim replaced, paint (eggshell), satin poly on ceiling (2 coats), clean and seal all grout and slate floor tile (heated floor), cleanup and hooks, towel bars, under the counter ledge (for toothbrushes, etc.) installed.
浴室・バスルーム (木製洗面台、猫足バスタブ、ドロップイン型浴槽、スレートの床) の写真
1