広い浴室・バスルーム (木製洗面台、シャワーベンチ) の写真
絞り込み:
資材コスト
並び替え:今日の人気順
写真 1〜20 枚目(全 65 枚)
1/4
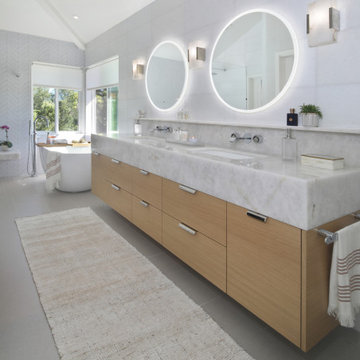
Contemporary Primary Bathroom Design, featuring open floor plan, floating vanity, curbless shower, light and airy luxurious finishes.
オレンジカウンティにあるラグジュアリーな広いおしゃれなマスターバスルーム (フラットパネル扉のキャビネット、淡色木目調キャビネット、置き型浴槽、バリアフリー、壁掛け式トイレ、白いタイル、大理石タイル、白い壁、磁器タイルの床、アンダーカウンター洗面器、木製洗面台、オープンシャワー、白い洗面カウンター、シャワーベンチ、洗面台2つ、フローティング洗面台、壁紙) の写真
オレンジカウンティにあるラグジュアリーな広いおしゃれなマスターバスルーム (フラットパネル扉のキャビネット、淡色木目調キャビネット、置き型浴槽、バリアフリー、壁掛け式トイレ、白いタイル、大理石タイル、白い壁、磁器タイルの床、アンダーカウンター洗面器、木製洗面台、オープンシャワー、白い洗面カウンター、シャワーベンチ、洗面台2つ、フローティング洗面台、壁紙) の写真

フェニックスにあるラグジュアリーな広いおしゃれなマスターバスルーム (オープンシェルフ、淡色木目調キャビネット、置き型浴槽、バリアフリー、一体型トイレ 、グレーのタイル、セメントタイル、グレーの壁、ライムストーンの床、ベッセル式洗面器、木製洗面台、ベージュの床、開き戸のシャワー、ブラウンの洗面カウンター、シャワーベンチ、洗面台2つ、独立型洗面台、三角天井、板張り壁) の写真
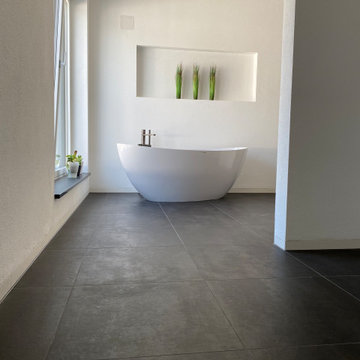
他の地域にある高級な広いコンテンポラリースタイルのおしゃれな浴室 (フラットパネル扉のキャビネット、茶色いキャビネット、置き型浴槽、アルコーブ型シャワー、壁掛け式トイレ、黒いタイル、セラミックタイル、白い壁、セラミックタイルの床、ベッセル式洗面器、木製洗面台、黒い床、オープンシャワー、ブラウンの洗面カウンター、シャワーベンチ、洗面台2つ、フローティング洗面台) の写真

Proyecto de decoración de reforma integral de vivienda: Sube Interiorismo, Bilbao.
Fotografía Erlantz Biderbost
ビルバオにある広いトランジショナルスタイルのおしゃれなマスターバスルーム (家具調キャビネット、白いキャビネット、バリアフリー、壁掛け式トイレ、白いタイル、磁器タイル、青い壁、ラミネートの床、アンダーカウンター洗面器、木製洗面台、茶色い床、引戸のシャワー、白い洗面カウンター、シャワーベンチ、洗面台1つ、造り付け洗面台、折り上げ天井、壁紙) の写真
ビルバオにある広いトランジショナルスタイルのおしゃれなマスターバスルーム (家具調キャビネット、白いキャビネット、バリアフリー、壁掛け式トイレ、白いタイル、磁器タイル、青い壁、ラミネートの床、アンダーカウンター洗面器、木製洗面台、茶色い床、引戸のシャワー、白い洗面カウンター、シャワーベンチ、洗面台1つ、造り付け洗面台、折り上げ天井、壁紙) の写真
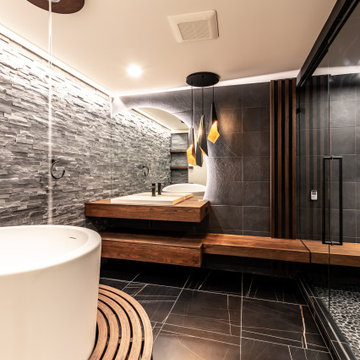
カルガリーにある高級な広いモダンスタイルのおしゃれなマスターバスルーム (フラットパネル扉のキャビネット、茶色いキャビネット、置き型浴槽、分離型トイレ、黒いタイル、セラミックタイル、黒い壁、セラミックタイルの床、オーバーカウンターシンク、木製洗面台、黒い床、開き戸のシャワー、ブラウンの洗面カウンター、シャワーベンチ、洗面台1つ、フローティング洗面台、ダブルシャワー) の写真
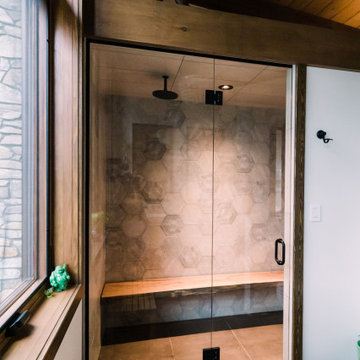
他の地域にある広いおしゃれなマスターバスルーム (グレーのタイル、白い壁、無垢フローリング、ベッセル式洗面器、木製洗面台、茶色い床、開き戸のシャワー、ブラウンの洗面カウンター、シャワーベンチ、洗面台2つ、フローティング洗面台、表し梁、フラットパネル扉のキャビネット、淡色木目調キャビネット) の写真
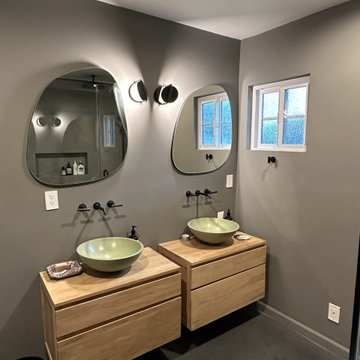
The existing master bathroom was enlarged, and the tub was converted into a spacious walk-in shower with a seating bench. A second vanity was also added, and a new cement floor was installed to achieve an industrial look.

A 1900 sq. ft. family home for five in the heart of the Flatiron District. The family had strong ties to Bali, going continuously yearly. The goal was to provide them with Bali's warmth in the structured and buzzing city that is New York. The space is completely personalized; many pieces are from their collection of Balinese furniture, some of which were repurposed to make pieces like chairs and tables. The rooms called for warm tones and woods that weaved throughout the space through contrasting colors and mixed materials. A space with a story, a magical jungle juxtaposed with the modernism of the city.
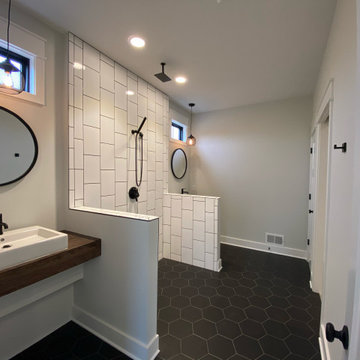
グランドラピッズにある広いトラディショナルスタイルのおしゃれなマスターバスルーム (洗い場付きシャワー、ベッセル式洗面器、木製洗面台、オープンシャワー、シャワーベンチ、洗面台2つ、フローティング洗面台) の写真
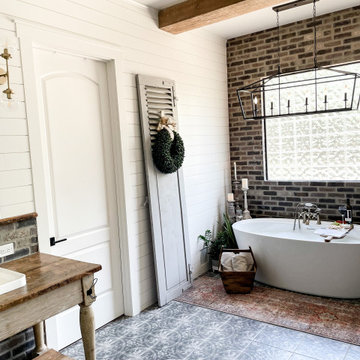
This is a remodeled bathroom taken from the dated 90's style into a modern transitional style. This bathroom incorporates brick masonry, shiplap, porcelain tiles, a custom vanity and mission style framing.
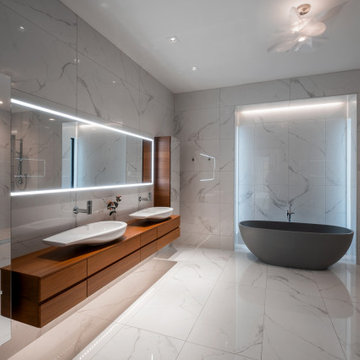
他の地域にある高級な広いコンテンポラリースタイルのおしゃれなマスターバスルーム (家具調キャビネット、中間色木目調キャビネット、置き型浴槽、ダブルシャワー、壁掛け式トイレ、白いタイル、磁器タイル、白い壁、磁器タイルの床、ベッセル式洗面器、木製洗面台、白い床、開き戸のシャワー、ブラウンの洗面カウンター、シャワーベンチ、洗面台2つ、フローティング洗面台) の写真
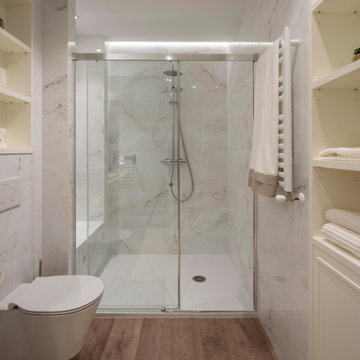
Proyecto de decoración de reforma integral de vivienda: Sube Interiorismo, Bilbao.
Fotografía Erlantz Biderbost
ビルバオにある広いトランジショナルスタイルのおしゃれなマスターバスルーム (家具調キャビネット、白いキャビネット、バリアフリー、壁掛け式トイレ、白いタイル、磁器タイル、青い壁、ラミネートの床、アンダーカウンター洗面器、木製洗面台、茶色い床、引戸のシャワー、白い洗面カウンター、シャワーベンチ、洗面台1つ、造り付け洗面台、折り上げ天井、壁紙) の写真
ビルバオにある広いトランジショナルスタイルのおしゃれなマスターバスルーム (家具調キャビネット、白いキャビネット、バリアフリー、壁掛け式トイレ、白いタイル、磁器タイル、青い壁、ラミネートの床、アンダーカウンター洗面器、木製洗面台、茶色い床、引戸のシャワー、白い洗面カウンター、シャワーベンチ、洗面台1つ、造り付け洗面台、折り上げ天井、壁紙) の写真
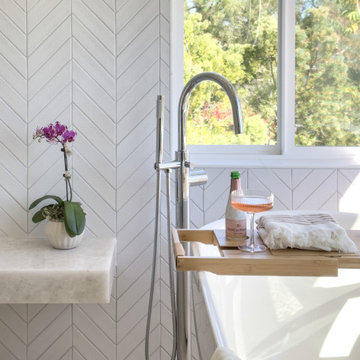
Contemporary Primary Bathroom Design, featuring open floor plan, floating vanity, curbless shower, light and airy luxurious finishes.
オレンジカウンティにあるラグジュアリーな広いおしゃれなマスターバスルーム (フラットパネル扉のキャビネット、淡色木目調キャビネット、置き型浴槽、バリアフリー、壁掛け式トイレ、白いタイル、大理石タイル、白い壁、磁器タイルの床、アンダーカウンター洗面器、木製洗面台、オープンシャワー、白い洗面カウンター、シャワーベンチ、洗面台2つ、フローティング洗面台、壁紙) の写真
オレンジカウンティにあるラグジュアリーな広いおしゃれなマスターバスルーム (フラットパネル扉のキャビネット、淡色木目調キャビネット、置き型浴槽、バリアフリー、壁掛け式トイレ、白いタイル、大理石タイル、白い壁、磁器タイルの床、アンダーカウンター洗面器、木製洗面台、オープンシャワー、白い洗面カウンター、シャワーベンチ、洗面台2つ、フローティング洗面台、壁紙) の写真
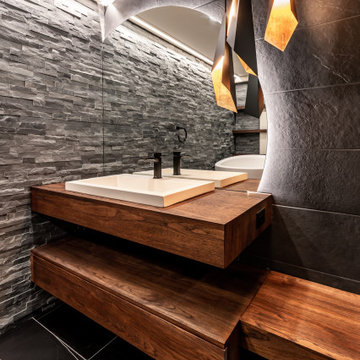
カルガリーにある高級な広いモダンスタイルのおしゃれなマスターバスルーム (フラットパネル扉のキャビネット、茶色いキャビネット、置き型浴槽、分離型トイレ、黒いタイル、セラミックタイル、黒い壁、セラミックタイルの床、オーバーカウンターシンク、木製洗面台、黒い床、開き戸のシャワー、ブラウンの洗面カウンター、シャワーベンチ、洗面台1つ、フローティング洗面台、ダブルシャワー) の写真
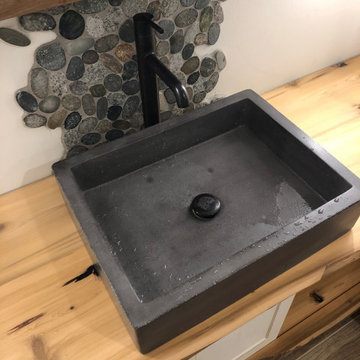
オタワにある高級な広いラスティックスタイルのおしゃれな浴室 (オープンシェルフ、ヴィンテージ仕上げキャビネット、置き型浴槽、オープン型シャワー、一体型トイレ 、グレーのタイル、磁器タイル、白い壁、玉石タイル、ベッセル式洗面器、木製洗面台、茶色い床、オープンシャワー、シャワーベンチ、洗面台1つ、造り付け洗面台、表し梁、レンガ壁) の写真
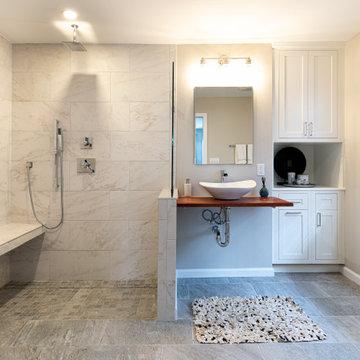
ボルチモアにある高級な広いトランジショナルスタイルのおしゃれなマスターバスルーム (オープンシェルフ、中間色木目調キャビネット、バリアフリー、分離型トイレ、グレーのタイル、磁器タイル、グレーの壁、セラミックタイルの床、ベッセル式洗面器、木製洗面台、グレーの床、オープンシャワー、マルチカラーの洗面カウンター、シャワーベンチ、洗面台1つ、フローティング洗面台) の写真
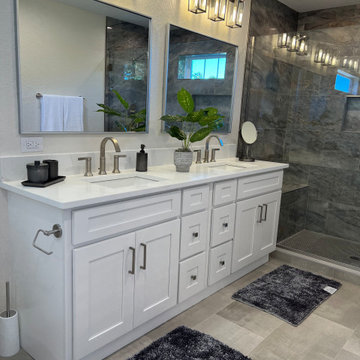
オーランドにある高級な広いモダンスタイルのおしゃれなマスターバスルーム (白いキャビネット、一体型トイレ 、グレーのタイル、グレーの床、開き戸のシャワー、白い洗面カウンター、洗面台2つ、造り付け洗面台、シェーカースタイル扉のキャビネット、セラミックタイル、ベージュの壁、セラミックタイルの床、アンダーカウンター洗面器、木製洗面台、シャワーベンチ) の写真
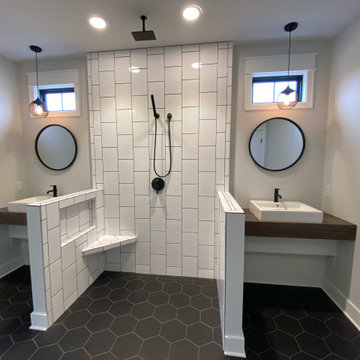
グランドラピッズにある広いトラディショナルスタイルのおしゃれなマスターバスルーム (洗い場付きシャワー、白いタイル、ベッセル式洗面器、木製洗面台、オープンシャワー、シャワーベンチ、洗面台2つ、フローティング洗面台) の写真
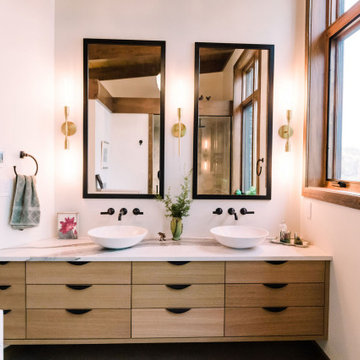
他の地域にある広いおしゃれなマスターバスルーム (フラットパネル扉のキャビネット、淡色木目調キャビネット、グレーのタイル、白い壁、無垢フローリング、ベッセル式洗面器、木製洗面台、茶色い床、開き戸のシャワー、ブラウンの洗面カウンター、シャワーベンチ、洗面台2つ、フローティング洗面台、表し梁) の写真
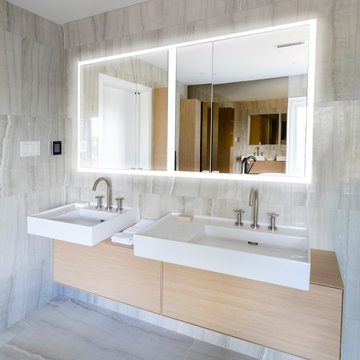
Check out the Aspire Hone and Design Magazine article on the Philadelphia Bathroom Design Project. https://aspiremetro.com/industry-brands-collaborate-for-a-colleague-in-need/
We at SIDLER International are proud to be a part of this wonderful bathroom remodel by donating our Quadro Mirrored Cabinet to this design project!
Thank you John Weinstein of Franz Viegener for bringing us all together in this bathroom remodel design collaboration! #project #collaboration
https://www.linkedin.com/in/weinsteinjohn/
https://www.franzviegener.us/en/
Honourable name mentions to the other industry leaders who alongside SIDLER, also contributed to this bathroom remodel project:
Warm Up Inc. - https://www.warmup.ca/
Laufen Bathrooms - https://www.laufen.com/
Easy Drain Inc. - https://www.easydrainusa.com/
Viega LLC - https://www.viega.us/en/homepage.html
Beletz Bros - https://www.beletzbros.com/
Walker Zanger - https://www.walkerzanger.com/
Emtek Products - https://emtek.com/
Samuel Gordon Architects - https://sgahome.com/
Interior Designer Studio Jhoiey Inc. - https://www.studiojhoiey.com/
Photo credits to Linda McManus - https://www.lindamcmanusimages.com/
広い浴室・バスルーム (木製洗面台、シャワーベンチ) の写真
1