小さな浴室・バスルーム (木製洗面台、壁付け型シンク) の写真
絞り込み:
資材コスト
並び替え:今日の人気順
写真 1〜20 枚目(全 165 枚)
1/4

Photographed by Tom Roe
メルボルンにある小さなコンテンポラリースタイルのおしゃれなバスルーム (浴槽なし) (壁付け型シンク、木製洗面台、置き型浴槽、オープン型シャワー、オープンシャワー、ブラウンの洗面カウンター、白い壁) の写真
メルボルンにある小さなコンテンポラリースタイルのおしゃれなバスルーム (浴槽なし) (壁付け型シンク、木製洗面台、置き型浴槽、オープン型シャワー、オープンシャワー、ブラウンの洗面カウンター、白い壁) の写真
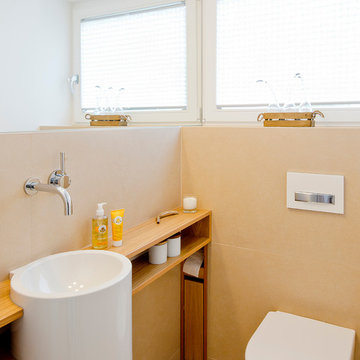
Foto: Julia Vogel | Köln
デュッセルドルフにある小さなコンテンポラリースタイルのおしゃれなお風呂の窓 (オープンシェルフ、中間色木目調キャビネット、壁掛け式トイレ、ベージュのタイル、セラミックタイル、白い壁、壁付け型シンク、木製洗面台) の写真
デュッセルドルフにある小さなコンテンポラリースタイルのおしゃれなお風呂の窓 (オープンシェルフ、中間色木目調キャビネット、壁掛け式トイレ、ベージュのタイル、セラミックタイル、白い壁、壁付け型シンク、木製洗面台) の写真
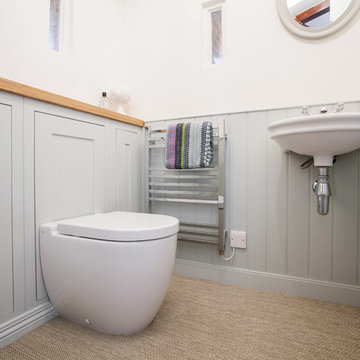
With a busy working lifestyle and two small children, Burlanes worked closely with the home owners to transform a number of rooms in their home, to not only suit the needs of family life, but to give the wonderful building a new lease of life, whilst in keeping with the stunning historical features and characteristics of the incredible Oast House.

A really compact en-suite shower room. The room feels larger with a large mirror, with generous light slot and bespoke full height panelling. Using the same blue stained birch plywood panels on the walls and ceiling creates a clean and tidy aesthetic.
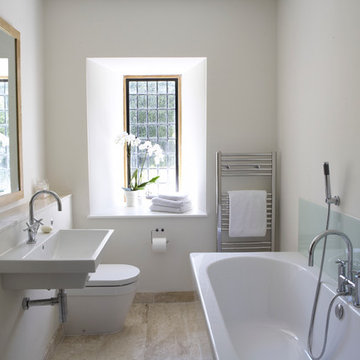
シドニーにある低価格の小さなコンテンポラリースタイルのおしゃれな浴室 (置き型浴槽、オープン型シャワー、壁掛け式トイレ、ベージュのタイル、石タイル、ベージュの壁、ライムストーンの床、壁付け型シンク、木製洗面台) の写真
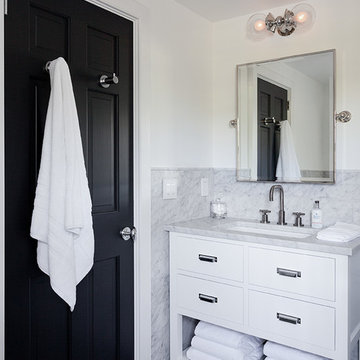
Clean and serene!
---
Our interior design service area is all of New York City including the Upper East Side and Upper West Side, as well as the Hamptons, Scarsdale, Mamaroneck, Rye, Rye City, Edgemont, Harrison, Bronxville, and Greenwich CT.
For more about Darci Hether, click here: https://darcihether.com/
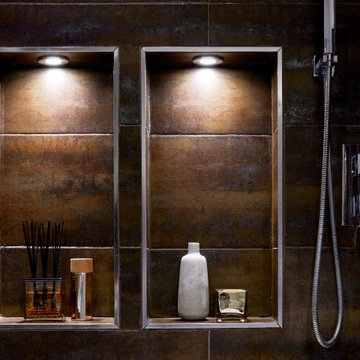
We transformed this dull, inner-city bathroom into a modern, atmospheric sanctuary for our male client.
We combined a mix of metallic bronze tiling, contemporary fixtures and bespoke, concrete-grey Venetian plaster for an industrial-luxe aesthetic.
Down-lit niches and understated decorative elements add a sense of softness and calm to the space.
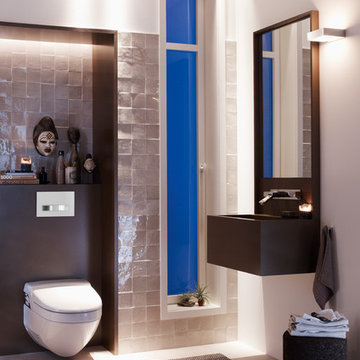
Small spaces, like the mostly vertical living found in metropolitan cities like New York, San Francisco and Chicago, require home owners to maximize every square foot. Design firms are taking notice, and have begun using furniture and fixtures designed for micro-living, like built-in desks that fuse shelf storage with working space. But this trend isn’t exclusive to living rooms or kitchens: 24 percent of U.S. adults think saving space is the most important quality in designing a bathroom, according to a Geberit survey. Geberit’s in-wall toilet system turns the traditional perception of a toilet on its head by hiding the tank and pipes behind the wall, saving inches of space. The system is completely customizable, with nearly endless combinations of flush plates and wall-mounted toilet bowls.
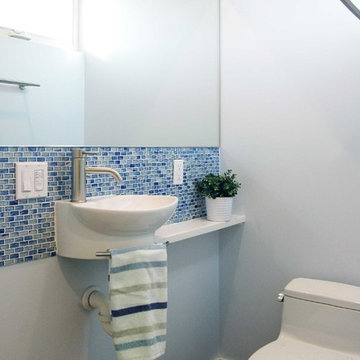
Tiny bathroom, only 3'-6" wide. Shower is on the other side. Tiny lavatory with white shelf. Very space conscious, yet practical and usable.
サンディエゴにある低価格の小さなコンテンポラリースタイルのおしゃれな子供用バスルーム (壁付け型シンク、木製洗面台、アルコーブ型シャワー、一体型トイレ 、青いタイル、ガラスタイル、青い壁、磁器タイルの床) の写真
サンディエゴにある低価格の小さなコンテンポラリースタイルのおしゃれな子供用バスルーム (壁付け型シンク、木製洗面台、アルコーブ型シャワー、一体型トイレ 、青いタイル、ガラスタイル、青い壁、磁器タイルの床) の写真

Property Marketed by Hudson Place Realty - Style meets substance in this circa 1875 townhouse. Completely renovated & restored in a contemporary, yet warm & welcoming style, 295 Pavonia Avenue is the ultimate home for the 21st century urban family. Set on a 25’ wide lot, this Hamilton Park home offers an ideal open floor plan, 5 bedrooms, 3.5 baths and a private outdoor oasis.
With 3,600 sq. ft. of living space, the owner’s triplex showcases a unique formal dining rotunda, living room with exposed brick and built in entertainment center, powder room and office nook. The upper bedroom floors feature a master suite separate sitting area, large walk-in closet with custom built-ins, a dream bath with an over-sized soaking tub, double vanity, separate shower and water closet. The top floor is its own private retreat complete with bedroom, full bath & large sitting room.
Tailor-made for the cooking enthusiast, the chef’s kitchen features a top notch appliance package with 48” Viking refrigerator, Kuppersbusch induction cooktop, built-in double wall oven and Bosch dishwasher, Dacor espresso maker, Viking wine refrigerator, Italian Zebra marble counters and walk-in pantry. A breakfast nook leads out to the large deck and yard for seamless indoor/outdoor entertaining.
Other building features include; a handsome façade with distinctive mansard roof, hardwood floors, Lutron lighting, home automation/sound system, 2 zone CAC, 3 zone radiant heat & tremendous storage, A garden level office and large one bedroom apartment with private entrances, round out this spectacular home.
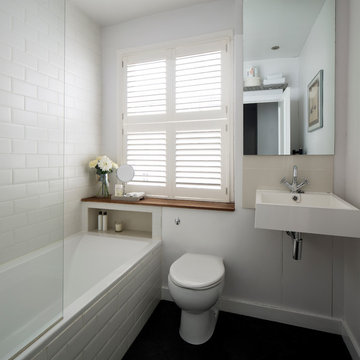
Richard Chivers Photography
サセックスにある低価格の小さなコンテンポラリースタイルのおしゃれな浴室 (ドロップイン型浴槽、シャワー付き浴槽 、一体型トイレ 、白いタイル、セラミックタイル、白い壁、セラミックタイルの床、壁付け型シンク、木製洗面台) の写真
サセックスにある低価格の小さなコンテンポラリースタイルのおしゃれな浴室 (ドロップイン型浴槽、シャワー付き浴槽 、一体型トイレ 、白いタイル、セラミックタイル、白い壁、セラミックタイルの床、壁付け型シンク、木製洗面台) の写真
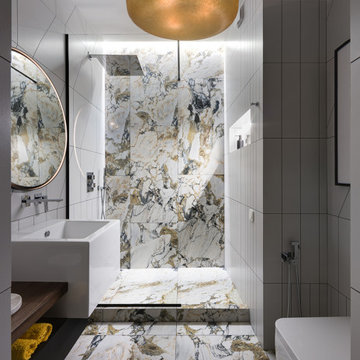
ミラノにあるお手頃価格の小さなコンテンポラリースタイルのおしゃれなバスルーム (浴槽なし) (アルコーブ型シャワー、壁掛け式トイレ、マルチカラーのタイル、セラミックタイル、マルチカラーの壁、セラミックタイルの床、壁付け型シンク、木製洗面台、マルチカラーの床、オープンシャワー、ブラウンの洗面カウンター、洗面台1つ、フローティング洗面台) の写真

a palette of heath wall tile (in kpfa green), large format terrazzo flooring, and painted flat-panel cabinetry, make for a playful and spacious secondary bathroom
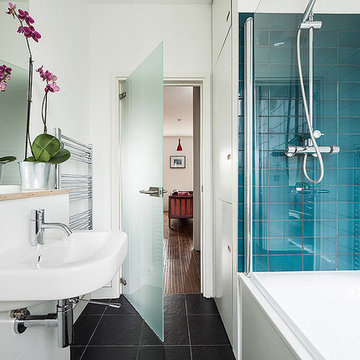
ロンドンにある小さなコンテンポラリースタイルのおしゃれな浴室 (壁付け型シンク、フラットパネル扉のキャビネット、白いキャビネット、木製洗面台、ドロップイン型浴槽、シャワー付き浴槽 、壁掛け式トイレ、青いタイル、セラミックタイル、白い壁、セラミックタイルの床) の写真
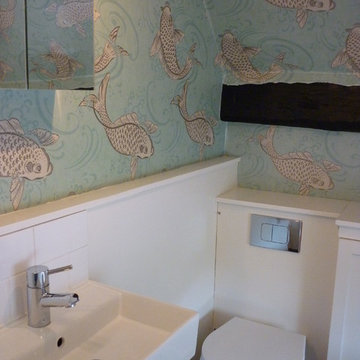
Using an oversize patterned wallpaper and built-in storage under the eaves, the functionality of this small bathroom is maximised.
サセックスにある低価格の小さなモダンスタイルのおしゃれな子供用バスルーム (壁付け型シンク、シェーカースタイル扉のキャビネット、白いキャビネット、木製洗面台、ドロップイン型浴槽、シャワー付き浴槽 、壁掛け式トイレ、白いタイル、セラミックタイル、青い壁、セラミックタイルの床) の写真
サセックスにある低価格の小さなモダンスタイルのおしゃれな子供用バスルーム (壁付け型シンク、シェーカースタイル扉のキャビネット、白いキャビネット、木製洗面台、ドロップイン型浴槽、シャワー付き浴槽 、壁掛け式トイレ、白いタイル、セラミックタイル、青い壁、セラミックタイルの床) の写真
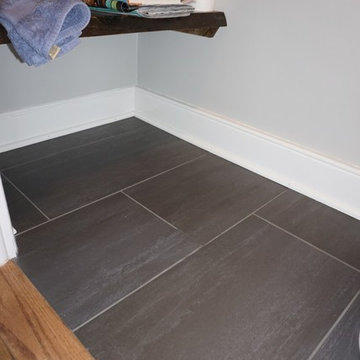
フィラデルフィアにあるお手頃価格の小さなトラディショナルスタイルのおしゃれなバスルーム (浴槽なし) (オープンシェルフ、中間色木目調キャビネット、分離型トイレ、ベージュのタイル、茶色いタイル、ボーダータイル、グレーの壁、セラミックタイルの床、木製洗面台、壁付け型シンク、茶色い床) の写真
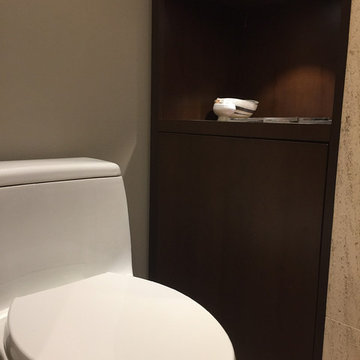
Guest Bath - Accent shelf next to toilet with concealed touch latch door below. We wanted to make the room special and inviting with a bit of a surprise.
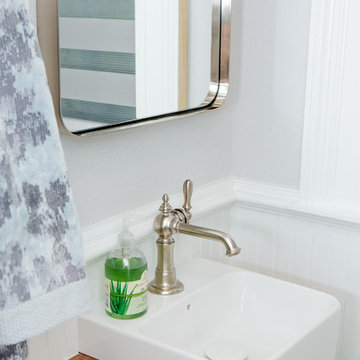
Built and designed by Shelton Design Build
Photos by MissLPhotography
他の地域にある小さなトラディショナルスタイルのおしゃれな浴室 (家具調キャビネット、白いキャビネット、一体型トイレ 、白い壁、大理石の床、壁付け型シンク、木製洗面台、青い床) の写真
他の地域にある小さなトラディショナルスタイルのおしゃれな浴室 (家具調キャビネット、白いキャビネット、一体型トイレ 、白い壁、大理石の床、壁付け型シンク、木製洗面台、青い床) の写真
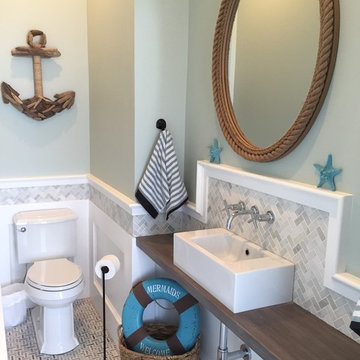
Custom made distressed mahogany counter with driftwood stain
ニューヨークにある小さなビーチスタイルのおしゃれなバスルーム (浴槽なし) (壁付け型シンク、木製洗面台、分離型トイレ、白いタイル、石タイル、青い壁、モザイクタイル、オープンシェルフ) の写真
ニューヨークにある小さなビーチスタイルのおしゃれなバスルーム (浴槽なし) (壁付け型シンク、木製洗面台、分離型トイレ、白いタイル、石タイル、青い壁、モザイクタイル、オープンシェルフ) の写真
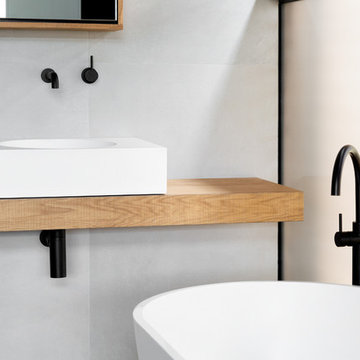
Photographed by Tom Roe
メルボルンにある小さなコンテンポラリースタイルのおしゃれなバスルーム (浴槽なし) (ガラス扉のキャビネット、置き型浴槽、オープン型シャワー、白い壁、壁付け型シンク、木製洗面台、オープンシャワー、ブラウンの洗面カウンター) の写真
メルボルンにある小さなコンテンポラリースタイルのおしゃれなバスルーム (浴槽なし) (ガラス扉のキャビネット、置き型浴槽、オープン型シャワー、白い壁、壁付け型シンク、木製洗面台、オープンシャワー、ブラウンの洗面カウンター) の写真
小さな浴室・バスルーム (木製洗面台、壁付け型シンク) の写真
1