浴室・バスルーム (木製洗面台、ペデスタルシンク、洗面台1つ) の写真
絞り込み:
資材コスト
並び替え:今日の人気順
写真 1〜20 枚目(全 124 枚)
1/4

Older home preserving classic look while updating style and functionality. Kept original unique cabinetry with fresh paint and hardware. New tile in shower with smooth and silent sliding glass door. Diamond tile shower niche adds charm. Pony wall between shower and sink makes it feel open and allows for more light.
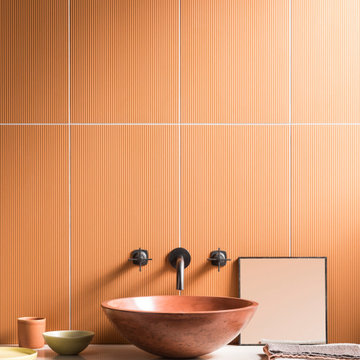
Duplex Basin in Fennel
ロンドンにあるお手頃価格の中くらいなコンテンポラリースタイルのおしゃれな子供用バスルーム (濃色木目調キャビネット、ペデスタルシンク、木製洗面台、白い洗面カウンター、洗面台1つ、独立型洗面台) の写真
ロンドンにあるお手頃価格の中くらいなコンテンポラリースタイルのおしゃれな子供用バスルーム (濃色木目調キャビネット、ペデスタルシンク、木製洗面台、白い洗面カウンター、洗面台1つ、独立型洗面台) の写真

Twin Peaks House is a vibrant extension to a grand Edwardian homestead in Kensington.
Originally built in 1913 for a wealthy family of butchers, when the surrounding landscape was pasture from horizon to horizon, the homestead endured as its acreage was carved up and subdivided into smaller terrace allotments. Our clients discovered the property decades ago during long walks around their neighbourhood, promising themselves that they would buy it should the opportunity ever arise.
Many years later the opportunity did arise, and our clients made the leap. Not long after, they commissioned us to update the home for their family of five. They asked us to replace the pokey rear end of the house, shabbily renovated in the 1980s, with a generous extension that matched the scale of the original home and its voluminous garden.
Our design intervention extends the massing of the original gable-roofed house towards the back garden, accommodating kids’ bedrooms, living areas downstairs and main bedroom suite tucked away upstairs gabled volume to the east earns the project its name, duplicating the main roof pitch at a smaller scale and housing dining, kitchen, laundry and informal entry. This arrangement of rooms supports our clients’ busy lifestyles with zones of communal and individual living, places to be together and places to be alone.
The living area pivots around the kitchen island, positioned carefully to entice our clients' energetic teenaged boys with the aroma of cooking. A sculpted deck runs the length of the garden elevation, facing swimming pool, borrowed landscape and the sun. A first-floor hideout attached to the main bedroom floats above, vertical screening providing prospect and refuge. Neither quite indoors nor out, these spaces act as threshold between both, protected from the rain and flexibly dimensioned for either entertaining or retreat.
Galvanised steel continuously wraps the exterior of the extension, distilling the decorative heritage of the original’s walls, roofs and gables into two cohesive volumes. The masculinity in this form-making is balanced by a light-filled, feminine interior. Its material palette of pale timbers and pastel shades are set against a textured white backdrop, with 2400mm high datum adding a human scale to the raked ceilings. Celebrating the tension between these design moves is a dramatic, top-lit 7m high void that slices through the centre of the house. Another type of threshold, the void bridges the old and the new, the private and the public, the formal and the informal. It acts as a clear spatial marker for each of these transitions and a living relic of the home’s long history.

Ванная комната не отличается от общей концепции дизайна: светлая, уютная и присутствие древесной отделки. Изначально, заказчик предложил вариант голубой плитки, как цветовая гамма в спальне. Ему было предложено два варианта: по его пожеланию и по идее дизайнера, которая включает в себя общий стиль интерьера. Заказчик предпочёл вариант дизайнера, что ещё раз подтвердило её опыт и умение понимать клиента.

Luxury en-suite with full size rain shower, pedestal freestanding bathtub. Wood, slate & limestone tiles creating an opulent environment. Wood theme is echoed in the feature wall fresco of Tropical Forests and verdant interior planting creating a sense of calm and peace. Subtle bathroom lighting, downlights and floor uplights cast light against the wall and floor for evening bathing.
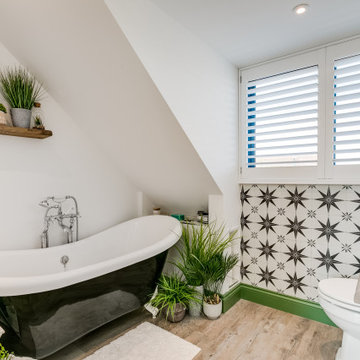
An upstairs bathroom offers a feature slipper bath in black with a feature stone basin and gorgeous tiles. Green skirtings offer a wow factor and compliment the greenery which is abundant to really help aid the work of the relaxing baths.

We carefully sited the bathroom beneath the shade of the surrounding Olive and Fig trees to keep the space cool, preventing the Trobolo compostable loo from overheating.
To the left you can see the afternoon sun breaking through the trees. The way the four different natural materials (three timber, 1 stone) respond to light is encapsulating.
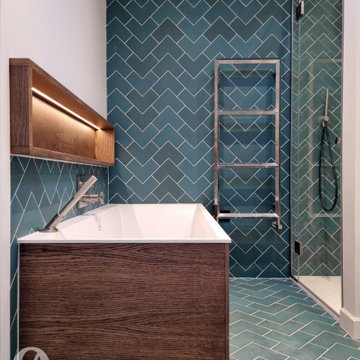
Slim Bath with a modern walnut stained oak niche shelf.
ロンドンにある高級な小さなモダンスタイルのおしゃれな子供用バスルーム (フラットパネル扉のキャビネット、中間色木目調キャビネット、ドロップイン型浴槽、バリアフリー、壁掛け式トイレ、緑のタイル、磁器タイル、白い壁、磁器タイルの床、ペデスタルシンク、木製洗面台、緑の床、開き戸のシャワー、ブラウンの洗面カウンター、照明、洗面台1つ、フローティング洗面台、折り上げ天井) の写真
ロンドンにある高級な小さなモダンスタイルのおしゃれな子供用バスルーム (フラットパネル扉のキャビネット、中間色木目調キャビネット、ドロップイン型浴槽、バリアフリー、壁掛け式トイレ、緑のタイル、磁器タイル、白い壁、磁器タイルの床、ペデスタルシンク、木製洗面台、緑の床、開き戸のシャワー、ブラウンの洗面カウンター、照明、洗面台1つ、フローティング洗面台、折り上げ天井) の写真
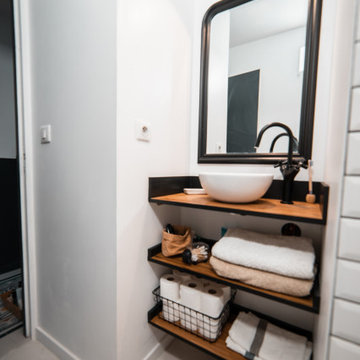
リールにあるお手頃価格の小さなコンテンポラリースタイルのおしゃれな浴室 (アルコーブ型シャワー、一体型トイレ 、白いタイル、セラミックタイル、白い壁、セラミックタイルの床、ペデスタルシンク、木製洗面台、白い床、引戸のシャワー、黒い洗面カウンター、洗面台1つ) の写真

The back of this 1920s brick and siding Cape Cod gets a compact addition to create a new Family room, open Kitchen, Covered Entry, and Master Bedroom Suite above. European-styling of the interior was a consideration throughout the design process, as well as with the materials and finishes. The project includes all cabinetry, built-ins, shelving and trim work (even down to the towel bars!) custom made on site by the home owner.
Photography by Kmiecik Imagery
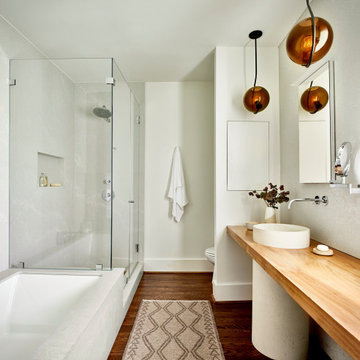
アトランタにある高級な中くらいなコンテンポラリースタイルのおしゃれなマスターバスルーム (オープンシェルフ、淡色木目調キャビネット、アンダーマウント型浴槽、白いタイル、石スラブタイル、白い壁、無垢フローリング、ペデスタルシンク、木製洗面台、茶色い床、ブラウンの洗面カウンター、洗面台1つ、フローティング洗面台) の写真
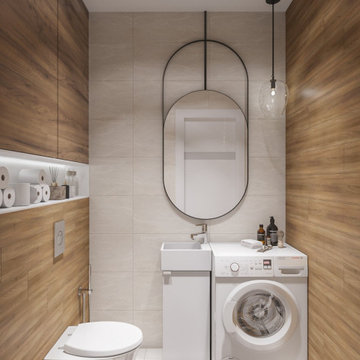
Ванная комната не отличается от общей концепции дизайна: светлая, уютная и присутствие древесной отделки. Изначально, заказчик предложил вариант голубой плитки, как цветовая гамма в спальне. Ему было предложено два варианта: по его пожеланию и по идее дизайнера, которая включает в себя общий стиль интерьера. Заказчик предпочёл вариант дизайнера, что ещё раз подтвердило её опыт и умение понимать клиента.
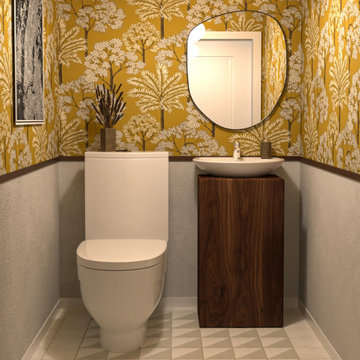
ダブリンにある低価格の小さなエクレクティックスタイルのおしゃれな浴室 (家具調キャビネット、濃色木目調キャビネット、セラミックタイルの床、ペデスタルシンク、木製洗面台、グレーの床、ブラウンの洗面カウンター、洗面台1つ、フローティング洗面台、壁紙) の写真
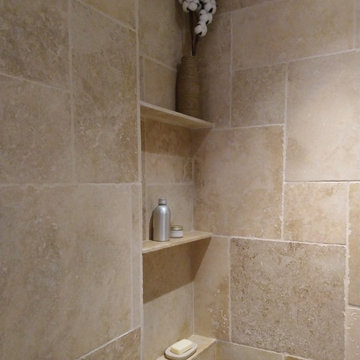
Suite à l’achat de leur appartement, mes clients souhaitaient rénover entièrement leur salle de bain datée et vétuste, afin de supprimer la baignoire et la remplacer par une douche à l’italienne.
Afin de gagner un maximum d’espace dans cette petite pièce, nous avons en premier lieu créé une porte à galandage. Le dégagement créé dans le prolongement du mur nous a permis d’optimiser l’espace de douche en créant une niche pour les produits d’hygiène.
Nous avons opté pour des pierres naturelles au mur, un beau travertin, ainsi que des galets plats sur le sol de la douche. Les chutes de ce poste ont permis de créer des étagères dans la douche, et le seuil de porte.
Afin d’ajouter un maximum de lumière dans cette pièce aveugle, un carrelage imitation parquet gris clair a été posé au sol, des leds orientables ont été encastrées au plafond, et un grand miroir a été posé au-dessus du plan vasque.
Concernant le mobilier, ici tout a été pensé en accord avec les valeurs responsables que nous avons partagé, les propriétaires ayant un goût particulier pour le mobilier chiné :
- meuble chiné sur un site de revente entre particuliers
- poignées de portes chinées
- le miroir est un ancien miroir de psyché, trouvé en vide-grenier
- la corbeille qui reçoit les produits est une ancienne corbeille de panier garni
- le pot en grès appartenait aux grands-parents de la propriétaire et servait autrefois dans les campagnes à faire des terrines, aujourd’hui, elle reçoit (entre autre) les lingettes démaquillantes cousues main.
- le pot tressé provient d’un magasin bio (ancien contenant -de sucre complet bio)
- les éléments posés sur les étagères sont des cosmétiques bio ou fait maison dans des contenants récupérés
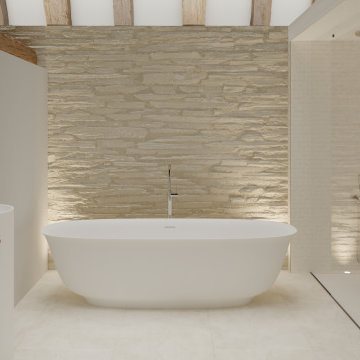
Master bathroom of a country style house.
The Domus shower floor is perfectly integrated in the bathroom (step-less installation) in order to achieve an easy and safe access to any person with disability. The stone textured surface is anti-slip (barefoot test class A+B+C) without being rough, and it is easy to clean.
Shower floor: DL Pietra Bianco 900x1200 - Matte White
Bath: DL Caria Matte White Stone Bath
Basin: DL Colonna Round X Matte White Stone Basin with a custom solid-timber shelf.
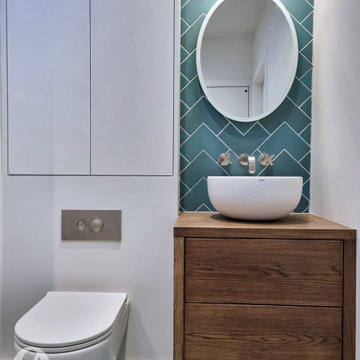
Modern walnut stained oak vanity unit.
ロンドンにある高級な小さなモダンスタイルのおしゃれな子供用バスルーム (フラットパネル扉のキャビネット、中間色木目調キャビネット、ドロップイン型浴槽、バリアフリー、壁掛け式トイレ、緑のタイル、磁器タイル、白い壁、磁器タイルの床、ペデスタルシンク、木製洗面台、緑の床、開き戸のシャワー、ブラウンの洗面カウンター、照明、洗面台1つ、フローティング洗面台、折り上げ天井) の写真
ロンドンにある高級な小さなモダンスタイルのおしゃれな子供用バスルーム (フラットパネル扉のキャビネット、中間色木目調キャビネット、ドロップイン型浴槽、バリアフリー、壁掛け式トイレ、緑のタイル、磁器タイル、白い壁、磁器タイルの床、ペデスタルシンク、木製洗面台、緑の床、開き戸のシャワー、ブラウンの洗面カウンター、照明、洗面台1つ、フローティング洗面台、折り上げ天井) の写真
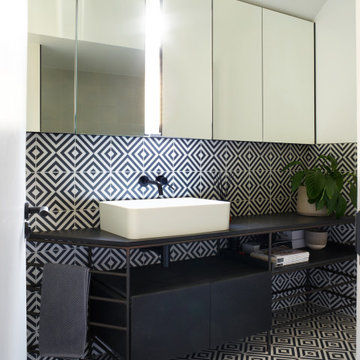
ロンドンにある高級な中くらいなインダストリアルスタイルのおしゃれな子供用バスルーム (黒いキャビネット、アルコーブ型浴槽、アルコーブ型シャワー、一体型トイレ 、モノトーンのタイル、セラミックタイル、白い壁、セラミックタイルの床、ペデスタルシンク、木製洗面台、黒い床、オープンシャワー、黒い洗面カウンター、洗面台1つ、独立型洗面台) の写真
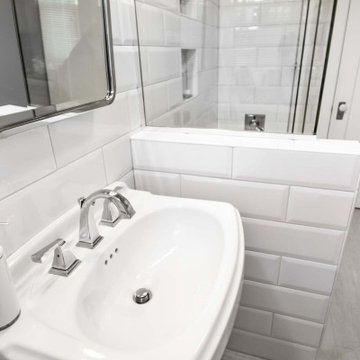
Older home preserving classic look while updating style and functionality. Kept original unique cabinetry with fresh paint and hardware. New tile in shower with smooth and silent sliding glass door. Diamond tile shower niche adds charm. Pony wall between shower and sink makes it feel open and allows for more light.
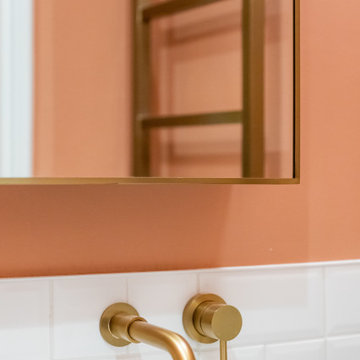
Despite its small size, the bathroom has everything to please. The combination of Lick's "Red 03" coral paint, glossy white tiles and brushed brass details make it a real eye-catcher!
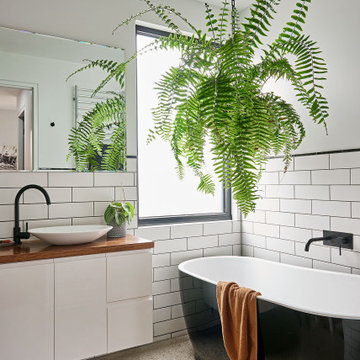
ジーロングにあるお手頃価格の中くらいなコンテンポラリースタイルのおしゃれな浴室 (フラットパネル扉のキャビネット、白いキャビネット、置き型浴槽、オープン型シャワー、白いタイル、セラミックタイル、白い壁、コンクリートの床、ペデスタルシンク、木製洗面台、グレーの床、オープンシャワー、ブラウンの洗面カウンター、洗面台1つ、フローティング洗面台) の写真
浴室・バスルーム (木製洗面台、ペデスタルシンク、洗面台1つ) の写真
1