浴室・バスルーム (木製洗面台、ブラウンの洗面カウンター、羽目板の壁) の写真
絞り込み:
資材コスト
並び替え:今日の人気順
写真 1〜20 枚目(全 31 枚)
1/4

New bathroom installed at this project with natural stone on the walls and Wood look tile on the floors, came out great!
他の地域にあるお手頃価格の中くらいなラスティックスタイルのおしゃれなマスターバスルーム (シェーカースタイル扉のキャビネット、中間色木目調キャビネット、猫足バスタブ、アルコーブ型シャワー、セラミックタイルの床、木製洗面台、茶色い床、開き戸のシャワー、ブラウンの洗面カウンター、洗濯室、洗面台1つ、独立型洗面台、表し梁、羽目板の壁) の写真
他の地域にあるお手頃価格の中くらいなラスティックスタイルのおしゃれなマスターバスルーム (シェーカースタイル扉のキャビネット、中間色木目調キャビネット、猫足バスタブ、アルコーブ型シャワー、セラミックタイルの床、木製洗面台、茶色い床、開き戸のシャワー、ブラウンの洗面カウンター、洗濯室、洗面台1つ、独立型洗面台、表し梁、羽目板の壁) の写真
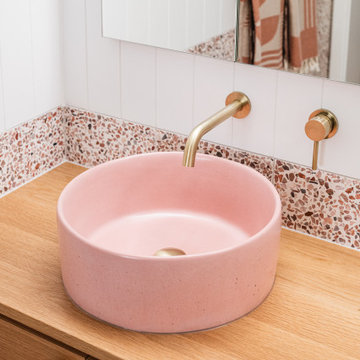
A bathroom renovation:
1. Optimised layout
2. Updated the decor and storage to a contemporary yet retro feel, that harmonises with this mid-century beachfront home.

The newly configured Primary bath features a corner shower with a glass door and side panel. The laundry features a Meile washer and condensing electric dry. We added a built-in ironing board with a custom walnut door and matching walnut table over the laundry. New plumbing fixtures feature a handheld shower and a rain head. We kept the original wall tile and added new tile in the shower. We love our client’s choice of the wall color as well.

ブリスベンにある中くらいなコンテンポラリースタイルのおしゃれなマスターバスルーム (落し込みパネル扉のキャビネット、淡色木目調キャビネット、ドロップイン型浴槽、オープン型シャワー、壁掛け式トイレ、グレーのタイル、モザイクタイル、白い壁、セラミックタイルの床、壁付け型シンク、木製洗面台、グレーの床、オープンシャワー、ブラウンの洗面カウンター、洗面台1つ、フローティング洗面台、塗装板張りの天井、羽目板の壁) の写真
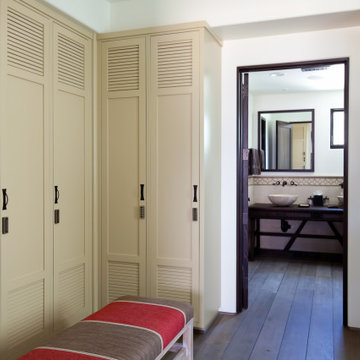
Clubhouse locker room + bathrooms
サンディエゴにあるお手頃価格の中くらいなサンタフェスタイルのおしゃれなバスルーム (浴槽なし) (オープンシェルフ、茶色いキャビネット、洗い場付きシャワー、分離型トイレ、ベージュのタイル、磁器タイル、白い壁、無垢フローリング、ベッセル式洗面器、木製洗面台、茶色い床、開き戸のシャワー、ブラウンの洗面カウンター、トイレ室、洗面台2つ、独立型洗面台、羽目板の壁) の写真
サンディエゴにあるお手頃価格の中くらいなサンタフェスタイルのおしゃれなバスルーム (浴槽なし) (オープンシェルフ、茶色いキャビネット、洗い場付きシャワー、分離型トイレ、ベージュのタイル、磁器タイル、白い壁、無垢フローリング、ベッセル式洗面器、木製洗面台、茶色い床、開き戸のシャワー、ブラウンの洗面カウンター、トイレ室、洗面台2つ、独立型洗面台、羽目板の壁) の写真

他の地域にあるトランジショナルスタイルのおしゃれな浴室 (フラットパネル扉のキャビネット、中間色木目調キャビネット、置き型浴槽、コーナー設置型シャワー、グレーの壁、木目調タイルの床、ベッセル式洗面器、木製洗面台、茶色い床、引戸のシャワー、ブラウンの洗面カウンター、洗面台1つ、羽目板の壁、壁紙) の写真
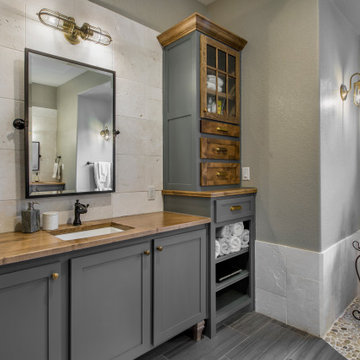
His vanity with leathered marble backsplash.
ダラスにある中くらいなトラディショナルスタイルのおしゃれなマスターバスルーム (グレーのキャビネット、置き型浴槽、バリアフリー、分離型トイレ、白いタイル、大理石タイル、磁器タイルの床、アンダーカウンター洗面器、木製洗面台、グレーの床、開き戸のシャワー、ブラウンの洗面カウンター、洗面台2つ、造り付け洗面台、羽目板の壁、シェーカースタイル扉のキャビネット、緑の壁) の写真
ダラスにある中くらいなトラディショナルスタイルのおしゃれなマスターバスルーム (グレーのキャビネット、置き型浴槽、バリアフリー、分離型トイレ、白いタイル、大理石タイル、磁器タイルの床、アンダーカウンター洗面器、木製洗面台、グレーの床、開き戸のシャワー、ブラウンの洗面カウンター、洗面台2つ、造り付け洗面台、羽目板の壁、シェーカースタイル扉のキャビネット、緑の壁) の写真
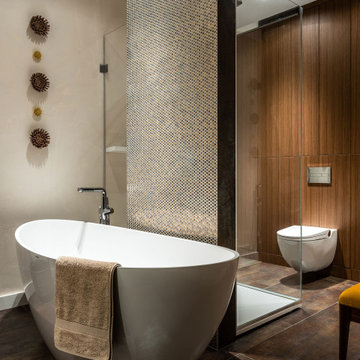
Просторная ванная с зоной душа и отдельно стоящей ванной.
モスクワにある高級な広いコンテンポラリースタイルのおしゃれなマスターバスルーム (フラットパネル扉のキャビネット、茶色いキャビネット、置き型浴槽、オープン型シャワー、壁掛け式トイレ、茶色いタイル、モザイクタイル、ベージュの壁、無垢フローリング、ベッセル式洗面器、木製洗面台、ベージュの床、引戸のシャワー、ブラウンの洗面カウンター、洗面台2つ、フローティング洗面台、羽目板の壁) の写真
モスクワにある高級な広いコンテンポラリースタイルのおしゃれなマスターバスルーム (フラットパネル扉のキャビネット、茶色いキャビネット、置き型浴槽、オープン型シャワー、壁掛け式トイレ、茶色いタイル、モザイクタイル、ベージュの壁、無垢フローリング、ベッセル式洗面器、木製洗面台、ベージュの床、引戸のシャワー、ブラウンの洗面カウンター、洗面台2つ、フローティング洗面台、羽目板の壁) の写真
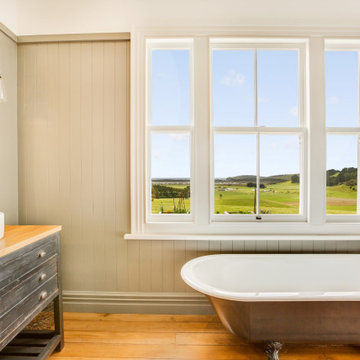
オークランドにあるカントリー風のおしゃれな浴室 (フラットパネル扉のキャビネット、ヴィンテージ仕上げキャビネット、猫足バスタブ、グレーの壁、無垢フローリング、ベッセル式洗面器、木製洗面台、茶色い床、ブラウンの洗面カウンター、洗面台2つ、独立型洗面台、羽目板の壁) の写真

グランドラピッズにあるカントリー風のおしゃれな浴室 (濃色木目調キャビネット、分離型トイレ、黄色い壁、無垢フローリング、ベッセル式洗面器、木製洗面台、茶色い床、ブラウンの洗面カウンター、洗面台1つ、独立型洗面台、羽目板の壁) の写真
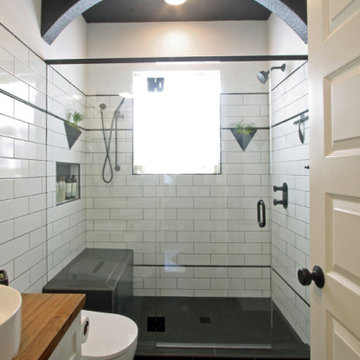
This newly remodeled bathroom is a contemporary update on a classic look. The white subway tile and black accent strips harken back to classic bath designs, while the large scale black hex tiles and penny tiles on the floor give a modern nod to classic 1' hex tiles. The new mud-set shower was installed in place of an existing clawfoot tub. The vanity and plumbing fixtures provide clean lines, and the wood countertop and open shelving bring some warmth to the space.
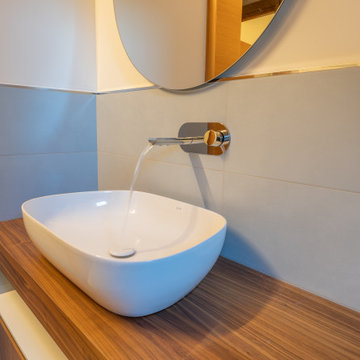
他の地域にある低価格の小さなコンテンポラリースタイルのおしゃれな浴室 (フラットパネル扉のキャビネット、ターコイズのキャビネット、アンダーマウント型浴槽、壁掛け式トイレ、磁器タイル、白い壁、磁器タイルの床、ベッセル式洗面器、木製洗面台、グレーの床、ブラウンの洗面カウンター、洗面台1つ、フローティング洗面台、板張り天井、羽目板の壁) の写真
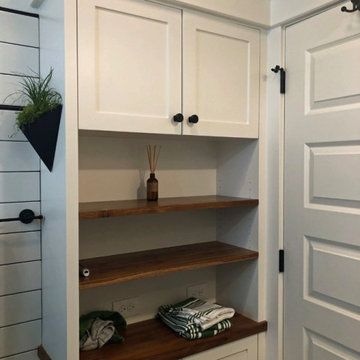
This newly remodeled bathroom is a contemporary update on a classic look. The white subway tile and black accent strips harken back to classic bath designs, while the large scale black hex tiles and penny tiles on the floor give a modern nod to classic 1' hex tiles. The new mud-set shower was installed in place of an existing clawfoot tub. The vanity and plumbing fixtures provide clean lines, and the wood countertop and open shelving bring some warmth to the space.
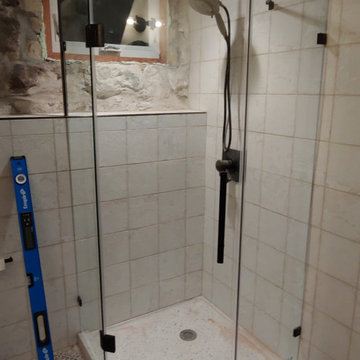
Remodeled prison like powder room into a 3/4 Bath with stand-alone vanity, lots of tile. and sandstone basement wall. Creative-Terrazzo neo-corner shower base. Merola Tile wall Aevum White, floor Faenza Nero. DreamLine frameless glass hinged shower had to be modified slightly for bracket to ceiling.
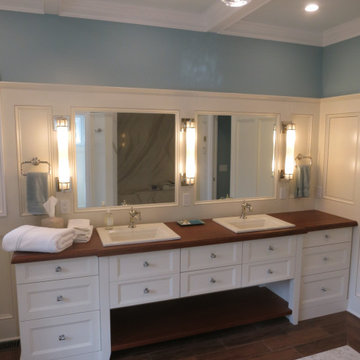
Matching sapele mahogany vanity and shelf designed by Custom Kitchens by Martin & Co.. To learn more visit www.glumber.com
#CustomKitchensbyMartin&Co. #grothouse #glumber
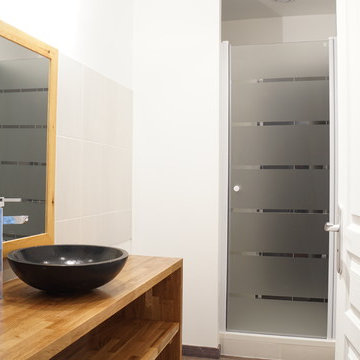
リヨンにあるコンテンポラリースタイルのおしゃれなバスルーム (浴槽なし) (アルコーブ型シャワー、白いタイル、セラミックタイル、白い壁、淡色無垢フローリング、オーバーカウンターシンク、木製洗面台、茶色い床、開き戸のシャワー、ブラウンの洗面カウンター、洗面台1つ、羽目板の壁) の写真
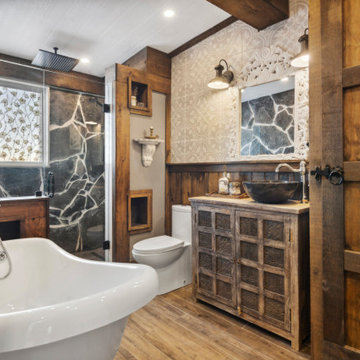
New bathroom installed at this project with natural stone on the walls and Wood look tile on the floors, came out great!
他の地域にあるお手頃価格の中くらいなラスティックスタイルのおしゃれなマスターバスルーム (シェーカースタイル扉のキャビネット、中間色木目調キャビネット、猫足バスタブ、アルコーブ型シャワー、セラミックタイルの床、木製洗面台、茶色い床、開き戸のシャワー、ブラウンの洗面カウンター、洗濯室、洗面台1つ、独立型洗面台、表し梁、羽目板の壁) の写真
他の地域にあるお手頃価格の中くらいなラスティックスタイルのおしゃれなマスターバスルーム (シェーカースタイル扉のキャビネット、中間色木目調キャビネット、猫足バスタブ、アルコーブ型シャワー、セラミックタイルの床、木製洗面台、茶色い床、開き戸のシャワー、ブラウンの洗面カウンター、洗濯室、洗面台1つ、独立型洗面台、表し梁、羽目板の壁) の写真
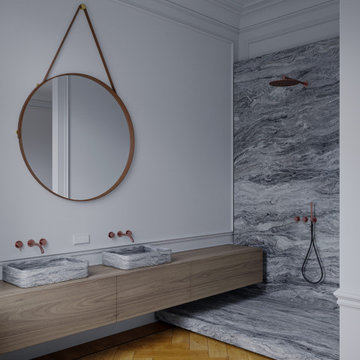
The third floor has two bedrooms with en suite bathrooms, and the top floor features a loft room with a roof terrace overlooking Amsterdam.
アムステルダムにある高級な広いモダンスタイルのおしゃれなマスターバスルーム (オープンシェルフ、淡色木目調キャビネット、置き型浴槽、オープン型シャワー、分離型トイレ、白い壁、無垢フローリング、ベッセル式洗面器、木製洗面台、茶色い床、オープンシャワー、ブラウンの洗面カウンター、シャワーベンチ、洗面台2つ、独立型洗面台、折り上げ天井、羽目板の壁) の写真
アムステルダムにある高級な広いモダンスタイルのおしゃれなマスターバスルーム (オープンシェルフ、淡色木目調キャビネット、置き型浴槽、オープン型シャワー、分離型トイレ、白い壁、無垢フローリング、ベッセル式洗面器、木製洗面台、茶色い床、オープンシャワー、ブラウンの洗面カウンター、シャワーベンチ、洗面台2つ、独立型洗面台、折り上げ天井、羽目板の壁) の写真
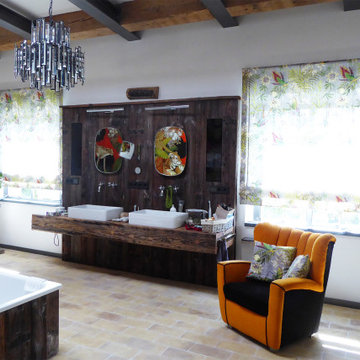
ベルリンにあるお手頃価格の広いカントリー風のおしゃれなマスターバスルーム (黒いキャビネット、置き型浴槽、白い壁、ラミネートの床、ベッセル式洗面器、木製洗面台、茶色い床、ブラウンの洗面カウンター、洗面台2つ、フローティング洗面台、羽目板の壁、表し梁) の写真
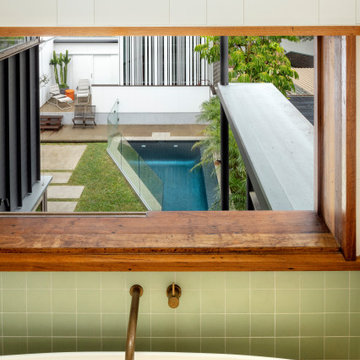
The master bathroom, with its contemporary design, boasts serene sage green subway tiles and a sleek freestanding bathtub that invites relaxation. A practical double sink vanity sits beneath natural wood windows, infusing the space with warm, ambient light and complementing the cool tones of the room. Paneled walls add a touch of elegance, rounding out a sanctuary that masterfully balances modern sophistication with comforting, organic elements.
浴室・バスルーム (木製洗面台、ブラウンの洗面カウンター、羽目板の壁) の写真
1