小さな浴室・バスルーム (木製洗面台、亜鉛の洗面台、グレーの床) の写真
絞り込み:
資材コスト
並び替え:今日の人気順
写真 1〜20 枚目(全 1,094 枚)
1/5

I custom designed this vanity out of zinc and wood. I wanted it to be space saving and float off of the floor. The tub and shower area are combined to create a wet room. the overhead rain shower and wall mounted fixtures provide a spa-like experience.
Photo: Seth Caplan

Il bagno principale è stato ricavato in uno spazio stretto e lungo dove si è scelto di collocare la doccia a ridosso della finestra e addossare i sanitari ed il lavabo su un lato per permettere una migliore fruizione dell’ambiente. L’uso della resina in continuità tra pavimento e soffitto e lo specchio che corre lungo il lato del bagno, lo rendono percettivamente più ampio e accogliente.

We used a large wall to wall mirror to maximise the feeling of space in this compact shower room. The vertical wood paneling gives the illusion of greater height and appears to go on forever in it's reflection.

Bathroom with oak vanity and nice walk-in shower.
ミルウォーキーにある低価格の小さなトランジショナルスタイルのおしゃれなバスルーム (浴槽なし) (家具調キャビネット、茶色いキャビネット、コーナー設置型シャワー、分離型トイレ、白いタイル、磁器タイル、グレーの壁、セメントタイルの床、ベッセル式洗面器、木製洗面台、グレーの床、開き戸のシャワー、ブラウンの洗面カウンター、洗面台1つ、独立型洗面台) の写真
ミルウォーキーにある低価格の小さなトランジショナルスタイルのおしゃれなバスルーム (浴槽なし) (家具調キャビネット、茶色いキャビネット、コーナー設置型シャワー、分離型トイレ、白いタイル、磁器タイル、グレーの壁、セメントタイルの床、ベッセル式洗面器、木製洗面台、グレーの床、開き戸のシャワー、ブラウンの洗面カウンター、洗面台1つ、独立型洗面台) の写真

Il bagno crea una continuazione materica con il resto della casa.
Si è optato per utilizzare gli stessi materiali per il mobile del lavabo e per la colonna laterale. Il dettaglio principale è stato quello di piegare a 45° il bordo del mobile per creare una gola di apertura dei cassetti ed un vano a giorno nella parte bassa. Il lavabo di Duravit va in appoggio ed è contrastato dalle rubinetterie nere Gun di Jacuzzi.
Le pareti sono rivestite di Biscuits, le piastrelle di 41zero42.

パリにある低価格の小さなコンテンポラリースタイルのおしゃれなバスルーム (浴槽なし) (フラットパネル扉のキャビネット、中間色木目調キャビネット、グレーのタイル、白い壁、ベッセル式洗面器、木製洗面台、グレーの床、オープンシャワー、ブラウンの洗面カウンター、洗面台1つ、フローティング洗面台、バリアフリー、セラミックタイル、セラミックタイルの床、ニッチ) の写真

Salle de bain en béton ciré de Mercadier, robinetterie encastrée et meuble chiné
パリにあるお手頃価格の小さなコンテンポラリースタイルのおしゃれなマスターバスルーム (バリアフリー、グレーの壁、コンクリートの床、木製洗面台、グレーの床、オープンシェルフ、中間色木目調キャビネット、ベッセル式洗面器、オープンシャワー、ブラウンの洗面カウンター、グレーとブラウン) の写真
パリにあるお手頃価格の小さなコンテンポラリースタイルのおしゃれなマスターバスルーム (バリアフリー、グレーの壁、コンクリートの床、木製洗面台、グレーの床、オープンシェルフ、中間色木目調キャビネット、ベッセル式洗面器、オープンシャワー、ブラウンの洗面カウンター、グレーとブラウン) の写真

Fotos by Ines Grabner
ベルリンにある小さなコンテンポラリースタイルのおしゃれなバスルーム (浴槽なし) (濃色木目調キャビネット、バリアフリー、壁掛け式トイレ、グレーのタイル、スレートタイル、グレーの壁、スレートの床、ベッセル式洗面器、フラットパネル扉のキャビネット、木製洗面台、グレーの床、オープンシャワー、ブラウンの洗面カウンター) の写真
ベルリンにある小さなコンテンポラリースタイルのおしゃれなバスルーム (浴槽なし) (濃色木目調キャビネット、バリアフリー、壁掛け式トイレ、グレーのタイル、スレートタイル、グレーの壁、スレートの床、ベッセル式洗面器、フラットパネル扉のキャビネット、木製洗面台、グレーの床、オープンシャワー、ブラウンの洗面カウンター) の写真

Whitecross Street is our renovation and rooftop extension of a former Victorian industrial building in East London, previously used by Rolling Stones Guitarist Ronnie Wood as his painting Studio.
Our renovation transformed it into a luxury, three bedroom / two and a half bathroom city apartment with an art gallery on the ground floor and an expansive roof terrace above.

Here are a couple of examples of bathrooms at this project, which have a 'traditional' aesthetic. All tiling and panelling has been very carefully set-out so as to minimise cut joints.
Built-in storage and niches have been introduced, where appropriate, to provide discreet storage and additional interest.
Photographer: Nick Smith

The Soaking Tub! I love working with clients that have ideas that I have been waiting to bring to life. All of the owner requests were things I had been wanting to try in an Oasis model. The table and seating area in the circle window bump out that normally had a bar spanning the window; the round tub with the rounded tiled wall instead of a typical angled corner shower; an extended loft making a big semi circle window possible that follows the already curved roof. These were all ideas that I just loved and was happy to figure out. I love how different each unit can turn out to fit someones personality.
The Oasis model is known for its giant round window and shower bump-out as well as 3 roof sections (one of which is curved). The Oasis is built on an 8x24' trailer. We build these tiny homes on the Big Island of Hawaii and ship them throughout the Hawaiian Islands.
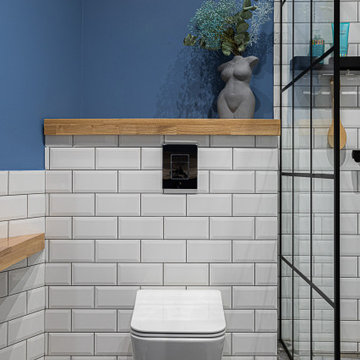
Interior of bathroom with shower.
Its modern, compact and pretty nice for this interior.
モスクワにあるお手頃価格の小さなコンテンポラリースタイルのおしゃれなバスルーム (浴槽なし) (オープンシェルフ、中間色木目調キャビネット、オープン型シャワー、ビデ、白いタイル、サブウェイタイル、白い壁、セラミックタイルの床、ベッセル式洗面器、木製洗面台、グレーの床、オープンシャワー、ベージュのカウンター、洗面台1つ、フローティング洗面台、表し梁、板張り壁) の写真
モスクワにあるお手頃価格の小さなコンテンポラリースタイルのおしゃれなバスルーム (浴槽なし) (オープンシェルフ、中間色木目調キャビネット、オープン型シャワー、ビデ、白いタイル、サブウェイタイル、白い壁、セラミックタイルの床、ベッセル式洗面器、木製洗面台、グレーの床、オープンシャワー、ベージュのカウンター、洗面台1つ、フローティング洗面台、表し梁、板張り壁) の写真

This bathroom was designed with the client's holiday apartment in Andalusia in mind. The sink was a direct client order which informed the rest of the scheme. Wall lights paired with brassware add a level of luxury and sophistication as does the walk in shower and illuminated niche. Lighting options enable different moods to be achieved.
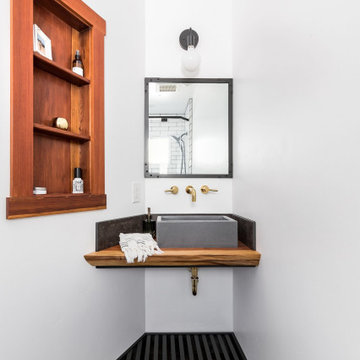
サンフランシスコにある高級な小さなビーチスタイルのおしゃれなバスルーム (浴槽なし) (白い壁、セラミックタイルの床、木製洗面台、グレーの床、ベッセル式洗面器、ブラウンの洗面カウンター、洗面台1つ) の写真
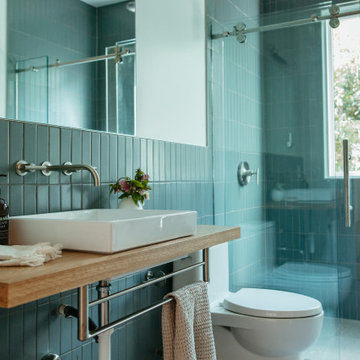
Full gut renovation of secondary bathroom updating all tile, plumbing fixtures, shower enclosure and lighting while keeping the original layout and adding storage.
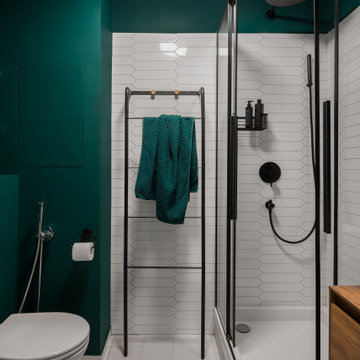
モスクワにある低価格の小さなコンテンポラリースタイルのおしゃれなバスルーム (浴槽なし) (フラットパネル扉のキャビネット、中間色木目調キャビネット、コーナー設置型シャワー、壁掛け式トイレ、白いタイル、セラミックタイル、緑の壁、磁器タイルの床、オーバーカウンターシンク、木製洗面台、グレーの床、シャワーカーテン、洗面台1つ、フローティング洗面台) の写真

Vista dal bagno verso l'esterno.
ミラノにあるお手頃価格の小さな北欧スタイルのおしゃれなバスルーム (浴槽なし) (オープンシェルフ、淡色木目調キャビネット、バリアフリー、壁掛け式トイレ、緑のタイル、磁器タイル、緑の壁、磁器タイルの床、一体型シンク、木製洗面台、グレーの床、オープンシャワー、ブラウンの洗面カウンター) の写真
ミラノにあるお手頃価格の小さな北欧スタイルのおしゃれなバスルーム (浴槽なし) (オープンシェルフ、淡色木目調キャビネット、バリアフリー、壁掛け式トイレ、緑のタイル、磁器タイル、緑の壁、磁器タイルの床、一体型シンク、木製洗面台、グレーの床、オープンシャワー、ブラウンの洗面カウンター) の写真
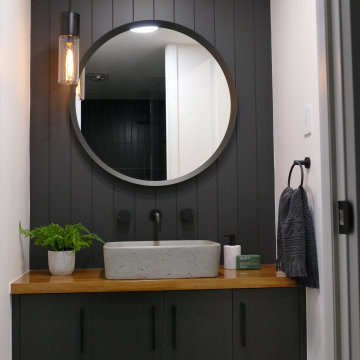
他の地域にある小さなインダストリアルスタイルのおしゃれなバスルーム (浴槽なし) (黒いキャビネット、グレーのタイル、セラミックタイル、白い壁、セラミックタイルの床、ベッセル式洗面器、木製洗面台、グレーの床、オレンジの洗面カウンター、洗面台1つ、フローティング洗面台) の写真

オークランドにあるお手頃価格の小さなインダストリアルスタイルのおしゃれなバスルーム (浴槽なし) (中間色木目調キャビネット、オープン型シャワー、壁掛け式トイレ、グレーのタイル、セラミックタイル、グレーの壁、コンクリートの床、ベッセル式洗面器、木製洗面台、グレーの床、オープンシャワー、洗面台1つ、独立型洗面台、塗装板張りの天井、板張り壁) の写真
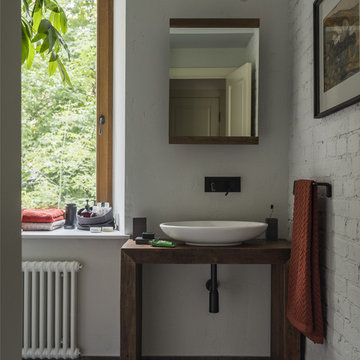
Консоль под раковину и полка с зеркалом Teak House, раковина Villeroy & Boch, смеситель FIMA Carlo Frattini
モスクワにある高級な小さなコンテンポラリースタイルのおしゃれな浴室 (グレーの壁、磁器タイルの床、木製洗面台、グレーの床、ブラウンの洗面カウンター、オープンシェルフ、ベッセル式洗面器) の写真
モスクワにある高級な小さなコンテンポラリースタイルのおしゃれな浴室 (グレーの壁、磁器タイルの床、木製洗面台、グレーの床、ブラウンの洗面カウンター、オープンシェルフ、ベッセル式洗面器) の写真
小さな浴室・バスルーム (木製洗面台、亜鉛の洗面台、グレーの床) の写真
1