浴室・バスルーム (タイルの洗面台、壁紙、板張り壁) の写真
絞り込み:
資材コスト
並び替え:今日の人気順
写真 1〜20 枚目(全 59 枚)
1/4

Masterbathroom, ein Badezimmer angrenzend zum Schlafzimmer und Ankleidezimmer. Neubau. Es wurden Schiebetüren zwischen Badezimmer und Toilettenbereich geplant. Die Dusche als Trockenbauwände wurde zusätzlich mit einer Nische ausgestattet. Die freistehende Badewanne, sowie der Waschbeckenbereich als Highlight des Badezimmers. Im Waschbeckenbereich wurde noch zusätzlich mit indirektem Licht gearbeitet.
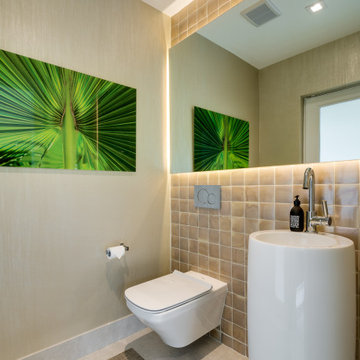
Modern-contemporary bathroom with back-lit floating mirror and mother of pearl tile accent wall
マイアミにあるラグジュアリーな中くらいなコンテンポラリースタイルのおしゃれなバスルーム (浴槽なし) (白いキャビネット、壁掛け式トイレ、ベージュのタイル、磁器タイル、ベージュの壁、磁器タイルの床、ペデスタルシンク、ベージュの床、白い洗面カウンター、トイレ室、洗面台1つ、独立型洗面台、壁紙、タイルの洗面台) の写真
マイアミにあるラグジュアリーな中くらいなコンテンポラリースタイルのおしゃれなバスルーム (浴槽なし) (白いキャビネット、壁掛け式トイレ、ベージュのタイル、磁器タイル、ベージュの壁、磁器タイルの床、ペデスタルシンク、ベージュの床、白い洗面カウンター、トイレ室、洗面台1つ、独立型洗面台、壁紙、タイルの洗面台) の写真

The Jack and Jill bathroom received the most extensive remodel transformation. We first selected a graphic floor tile by Arizona Tile in the design process, and then the bathroom vanity color Artichoke by Sherwin-Williams (SW #6179) correlated to the tile. Our client proposed installing a stained tongue and groove behind the vanity. Now the gold decorative mirror pops off the textured wall.
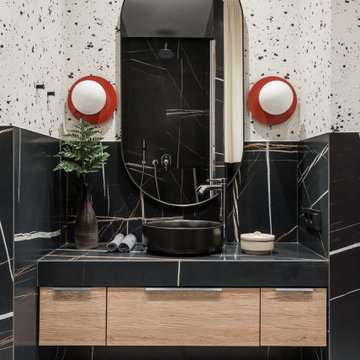
他の地域にあるお手頃価格の中くらいなモダンスタイルのおしゃれなバスルーム (浴槽なし) (フラットパネル扉のキャビネット、アルコーブ型シャワー、壁掛け式トイレ、黒いタイル、磁器タイル、磁器タイルの床、オーバーカウンターシンク、タイルの洗面台、白い床、開き戸のシャワー、黒い洗面カウンター、洗面台1つ、フローティング洗面台、壁紙) の写真

Il bagno è impreziosito da elementi di design, come il calorifero bianco vicino alla porta di destra e le pregiate rubinetterie.
ローマにある高級な中くらいなコンテンポラリースタイルのおしゃれなバスルーム (浴槽なし) (オープンシェルフ、グレーのキャビネット、アルコーブ型シャワー、壁掛け式トイレ、ベージュのタイル、磁器タイル、青い壁、磁器タイルの床、一体型シンク、タイルの洗面台、グレーの床、開き戸のシャワー、白い洗面カウンター、洗濯室、洗面台1つ、フローティング洗面台、折り上げ天井、板張り壁) の写真
ローマにある高級な中くらいなコンテンポラリースタイルのおしゃれなバスルーム (浴槽なし) (オープンシェルフ、グレーのキャビネット、アルコーブ型シャワー、壁掛け式トイレ、ベージュのタイル、磁器タイル、青い壁、磁器タイルの床、一体型シンク、タイルの洗面台、グレーの床、開き戸のシャワー、白い洗面カウンター、洗濯室、洗面台1つ、フローティング洗面台、折り上げ天井、板張り壁) の写真

Vorrangig für dieses „Naturbad“ galt es Stauräume und Zonierungen zu schaffen.
Ein beidseitig bedienbares Schrankelement unter der Dachschräge trennt den Duschbereich vom WC-Bereich, gleichzeitig bietet dieser Schrank auch noch frontal zusätzlichen Stauraum hinter flächenbündigen Drehtüren.
Die eigentliche Wohlfühlwirkung wurde durch die gekonnte Holzauswahl erreicht: Fortlaufende Holzmaserungen über mehrere Fronten hinweg, fein ausgewählte Holzstruktur in harmonischem Wechsel zwischen hellem Holz und dunklen, natürlichen Farbeinläufen und eine Oberflächenbehandlung die die Natürlichkeit des Holzes optisch und haptisch zu 100% einem spüren lässt – zeigen hier das nötige Feingespür des Schreiners und die Liebe zu den Details.
Holz in seiner Einzigartigkeit zu erkennen und entsprechend zu verwenden ist hier perfekt gelungen!
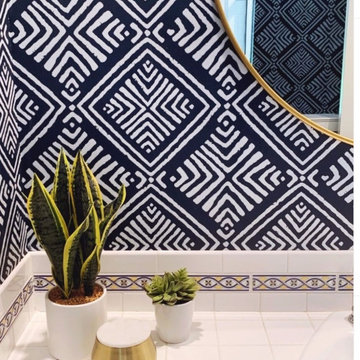
ダラスにあるお手頃価格の小さなエクレクティックスタイルのおしゃれなバスルーム (浴槽なし) (白いキャビネット、青い壁、タイルの洗面台、白い洗面カウンター、洗面台1つ、造り付け洗面台、壁紙) の写真

ハンブルクにあるお手頃価格の小さなエクレクティックスタイルのおしゃれなバスルーム (浴槽なし) (ヴィンテージ仕上げキャビネット、バリアフリー、壁掛け式トイレ、ピンクのタイル、セラミックタイル、マルチカラーの壁、テラゾーの床、ベッセル式洗面器、タイルの洗面台、グレーの床、引戸のシャワー、ピンクの洗面カウンター、洗面台1つ、独立型洗面台、クロスの天井、壁紙) の写真
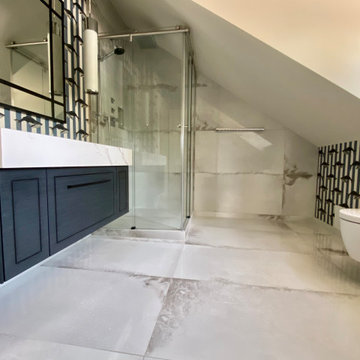
他の地域にあるラグジュアリーな中くらいなコンテンポラリースタイルのおしゃれなマスターバスルーム (フラットパネル扉のキャビネット、黒いキャビネット、ドロップイン型浴槽、壁掛け式トイレ、白いタイル、セラミックタイル、白い壁、セラミックタイルの床、コンソール型シンク、タイルの洗面台、白い床、引戸のシャワー、白い洗面カウンター、ニッチ、洗面台1つ、フローティング洗面台、壁紙) の写真
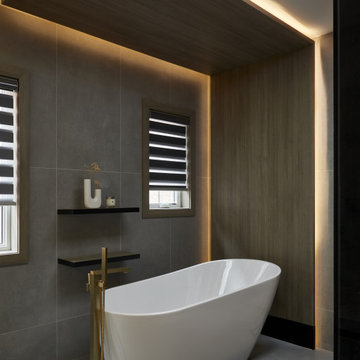
We are Dexign Matter, an award-winning studio sought after for crafting multi-layered interiors that we expertly curated to fulfill individual design needs.
Design Director Zoe Lee’s passion for customization is evident in this city residence where she melds the elevated experience of luxury hotels with a soft and inviting atmosphere that feels welcoming. Lee’s panache for artful contrasts pairs the richness of strong materials, such as oak and porcelain, with the sophistication of contemporary silhouettes. “The goal was to create a sense of indulgence and comfort, making every moment spent in the homea truly memorable one,” says Lee.
By enlivening a once-predominantly white colour scheme with muted hues and tactile textures, Lee was able to impart a characterful countenance that still feels comfortable. She relied on subtle details to ensure this is a residence infused with softness. “The carefully placed and concealed LED light strips throughout create a gentle and ambient illumination,” says Lee.
“They conjure a warm ambiance, while adding a touch of modernity.” Further finishes include a Shaker feature wall in the living room. It extends seamlessly to the room’s double-height ceiling, adding an element of continuity and establishing a connection with the primary ensuite’s wood panelling. “This integration of design elements creates a cohesive and visually appealing atmosphere,” Lee says.
The ensuite’s dramatically veined marble-look is carried from the walls to the countertop and even the cabinet doors. “This consistent finish serves as another unifying element, transforming the individual components into a
captivating feature wall. It adds an elegant touch to the overall aesthetic of the space.”
Pops of black hardware throughout channel that elegance and feel welcoming. Lee says, “The furnishings’ unique characteristics and visual appeal contribute to a sense of continuous luxury – it is now a home that is both bespoke and wonderfully beckoning.”
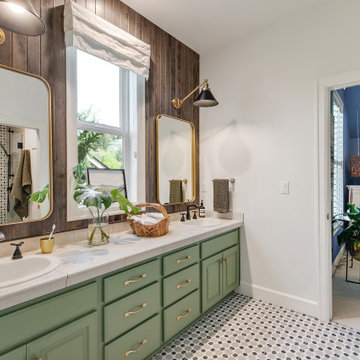
The Jack and Jill bathroom received the most extensive remodel transformation. We first selected a graphic floor tile by Arizona Tile in the design process, and then the bathroom vanity color Artichoke by Sherwin-Williams (SW #6179) correlated to the tile. Our client proposed installing a stained tongue and groove behind the vanity. Now the gold decorative mirror pops off the textured wall.

small bathroom with a small shower seat white tile all around the shower and bathroom floor grey wall white and white sink
フィラデルフィアにある高級な小さなトランジショナルスタイルのおしゃれなバスルーム (浴槽なし) (ガラス扉のキャビネット、白いキャビネット、ドロップイン型浴槽、アルコーブ型シャワー、白いタイル、ガラス板タイル、タイルの洗面台、白い洗面カウンター、洗面台1つ、独立型洗面台、一体型トイレ 、グレーの壁、ライムストーンの床、アンダーカウンター洗面器、白い床、引戸のシャワー、トイレ室、格子天井、壁紙) の写真
フィラデルフィアにある高級な小さなトランジショナルスタイルのおしゃれなバスルーム (浴槽なし) (ガラス扉のキャビネット、白いキャビネット、ドロップイン型浴槽、アルコーブ型シャワー、白いタイル、ガラス板タイル、タイルの洗面台、白い洗面カウンター、洗面台1つ、独立型洗面台、一体型トイレ 、グレーの壁、ライムストーンの床、アンダーカウンター洗面器、白い床、引戸のシャワー、トイレ室、格子天井、壁紙) の写真
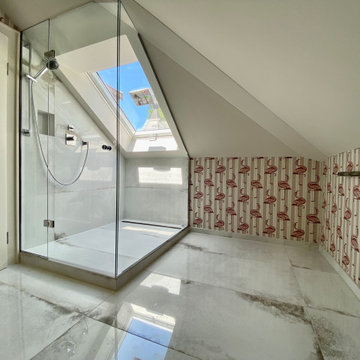
他の地域にあるラグジュアリーな中くらいなコンテンポラリースタイルのおしゃれなマスターバスルーム (フラットパネル扉のキャビネット、黒いキャビネット、壁掛け式トイレ、白いタイル、セラミックタイル、白い壁、セラミックタイルの床、コンソール型シンク、タイルの洗面台、白い床、白い洗面カウンター、ニッチ、洗面台1つ、フローティング洗面台、壁紙、開き戸のシャワー) の写真
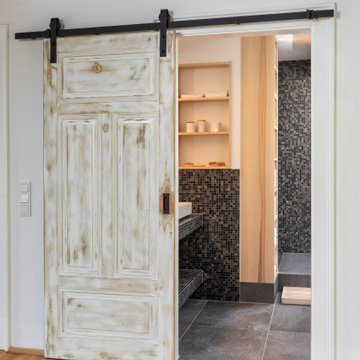
Wohlfühlbad mit Massivholzmöbel in naturbelassener Kernesche...
Im Zuge einer Generalsanierung des Bades wurde der Raum komplett neu strukturiert und ein einheitliches Gesamtkonzept erstellt.
Vorrangig für dieses „Naturbad“ galt es Stauräume und Zonierungen zu schaffen.
Die eigentliche Wohlfühlwirkung wurde durch die gekonnte Holzauswahl erreicht: Fortlaufende Holzmaserungen über mehrere Fronten hinweg, fein ausgewählte Holzstruktur in harmonischem Wechsel zwischen hellem Holz und dunklen, natürlichen Farbeinläufen und eine Oberflächenbehandlung die die Natürlichkeit des Holzes optisch und haptisch zu 100% einem spüren lässt – zeigen hier das nötige Feingespür des Schreiners und die Liebe zu den Details.
Holz in seiner Einzigartigkeit zu erkennen und entsprechend zu verwenden ist hier perfekt gelungen!
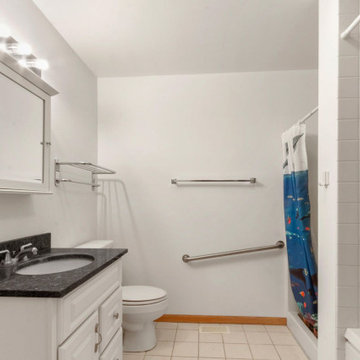
ミルウォーキーにある高級な中くらいなトランジショナルスタイルのおしゃれなマスターバスルーム (インセット扉のキャビネット、置き型浴槽、シャワー付き浴槽 、一体型トイレ 、白いタイル、セラミックタイル、白い壁、セラミックタイルの床、タイルの洗面台、白い床、シャワーカーテン、白い洗面カウンター、クロスの天井、壁紙、白い天井) の写真
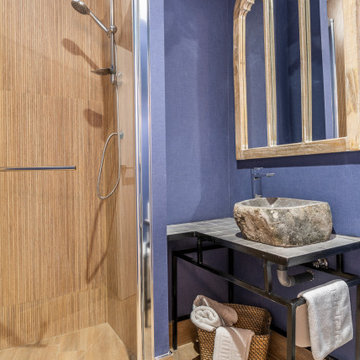
マドリードにある高級な中くらいなコンテンポラリースタイルのおしゃれなマスターバスルーム (バリアフリー、一体型トイレ 、マルチカラーのタイル、木目調タイル、マルチカラーの壁、淡色無垢フローリング、ベッセル式洗面器、タイルの洗面台、グレーの洗面カウンター、洗面台1つ、造り付け洗面台、壁紙) の写真
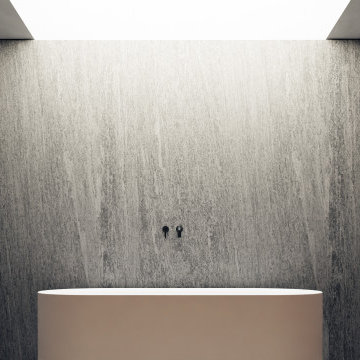
ロンドンにある巨大なモダンスタイルのおしゃれなマスターバスルーム (フラットパネル扉のキャビネット、濃色木目調キャビネット、置き型浴槽、オープン型シャワー、壁掛け式トイレ、グレーのタイル、石スラブタイル、グレーの壁、磁器タイルの床、オーバーカウンターシンク、タイルの洗面台、グレーの床、オープンシャワー、グレーの洗面カウンター、トイレ室、洗面台2つ、造り付け洗面台、板張り壁) の写真
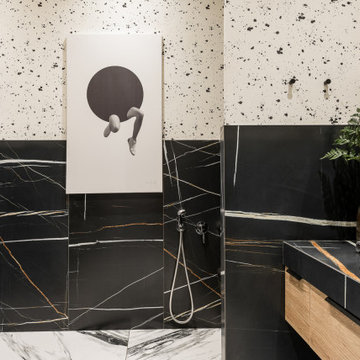
他の地域にあるお手頃価格の中くらいなモダンスタイルのおしゃれなバスルーム (浴槽なし) (フラットパネル扉のキャビネット、アルコーブ型シャワー、壁掛け式トイレ、黒いタイル、磁器タイル、磁器タイルの床、オーバーカウンターシンク、タイルの洗面台、白い床、開き戸のシャワー、黒い洗面カウンター、洗面台1つ、フローティング洗面台、壁紙) の写真
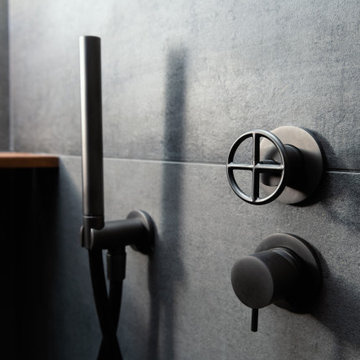
Le rubinetterie di design dialogano con la matericità del grès scelto per rivestire la doccia. La mensola richiama la boiserie del lavabo.
ローマにある高級な中くらいなコンテンポラリースタイルのおしゃれなバスルーム (浴槽なし) (オープンシェルフ、グレーのキャビネット、アルコーブ型シャワー、壁掛け式トイレ、ベージュのタイル、磁器タイル、青い壁、磁器タイルの床、一体型シンク、タイルの洗面台、グレーの床、開き戸のシャワー、白い洗面カウンター、洗濯室、洗面台1つ、フローティング洗面台、折り上げ天井、板張り壁) の写真
ローマにある高級な中くらいなコンテンポラリースタイルのおしゃれなバスルーム (浴槽なし) (オープンシェルフ、グレーのキャビネット、アルコーブ型シャワー、壁掛け式トイレ、ベージュのタイル、磁器タイル、青い壁、磁器タイルの床、一体型シンク、タイルの洗面台、グレーの床、開き戸のシャワー、白い洗面カウンター、洗濯室、洗面台1つ、フローティング洗面台、折り上げ天井、板張り壁) の写真
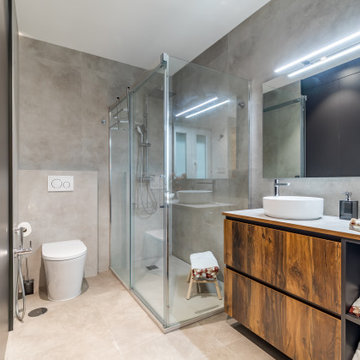
Todo espacio que podamos aprovechar es bienvenido para una casa flexible y con mucho espacio de almacenamiento. En este caso los armarios dentro del baño nos permiten usar el espacio como vestidor. Una solución que amplía las posibilidades de uso de un mismo espacio.
浴室・バスルーム (タイルの洗面台、壁紙、板張り壁) の写真
1