浴室・バスルーム (タイルの洗面台、白い壁) の写真
絞り込み:
資材コスト
並び替え:今日の人気順
写真 1〜20 枚目(全 1,965 枚)
1/3

ニューヨークにある中くらいなモダンスタイルのおしゃれなマスターバスルーム (シェーカースタイル扉のキャビネット、ダブルシャワー、一体型トイレ 、白いタイル、石タイル、白い壁、コンソール型シンク、タイルの洗面台、黒い床、シャワーカーテン、白い洗面カウンター、フローティング洗面台、三角天井、白い天井) の写真

Photo Credit:
Aimée Mazzenga
シカゴにある中くらいなモダンスタイルのおしゃれな浴室 (インセット扉のキャビネット、白いキャビネット、置き型浴槽、洗い場付きシャワー、マルチカラーのタイル、モザイクタイル、白い壁、淡色無垢フローリング、オーバーカウンターシンク、タイルの洗面台、マルチカラーの床、開き戸のシャワー、白い洗面カウンター) の写真
シカゴにある中くらいなモダンスタイルのおしゃれな浴室 (インセット扉のキャビネット、白いキャビネット、置き型浴槽、洗い場付きシャワー、マルチカラーのタイル、モザイクタイル、白い壁、淡色無垢フローリング、オーバーカウンターシンク、タイルの洗面台、マルチカラーの床、開き戸のシャワー、白い洗面カウンター) の写真

Kitchen and Dining Extension and Loft Conversion in Mayfield Avenue N12 North Finchley. Modern kitchen extension with dining area and additional Loft conversion overlooking the area. The extra space give a modern look with integrated LED lighting
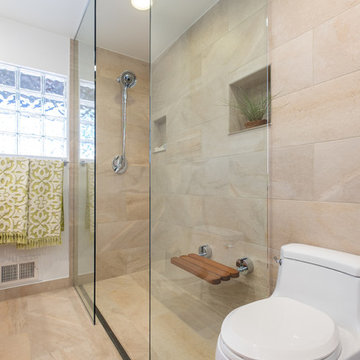
Old fiberglass tub was removed to make way for new tile and glass shower.
Nathan Williams, Van Earl Photography www.VanEarlPhotography.com
ポートランドにある高級なトランジショナルスタイルのおしゃれなマスターバスルーム (フラットパネル扉のキャビネット、中間色木目調キャビネット、バリアフリー、ベージュのタイル、白い壁、磁器タイルの床、オーバーカウンターシンク、タイルの洗面台) の写真
ポートランドにある高級なトランジショナルスタイルのおしゃれなマスターバスルーム (フラットパネル扉のキャビネット、中間色木目調キャビネット、バリアフリー、ベージュのタイル、白い壁、磁器タイルの床、オーバーカウンターシンク、タイルの洗面台) の写真

Leonard Ortiz
オレンジカウンティにあるビーチスタイルのおしゃれなバスルーム (浴槽なし) (白い壁、モザイクタイル、落し込みパネル扉のキャビネット、青いキャビネット、アルコーブ型シャワー、モノトーンのタイル、セラミックタイル、アンダーカウンター洗面器、タイルの洗面台、マルチカラーの床、開き戸のシャワー) の写真
オレンジカウンティにあるビーチスタイルのおしゃれなバスルーム (浴槽なし) (白い壁、モザイクタイル、落し込みパネル扉のキャビネット、青いキャビネット、アルコーブ型シャワー、モノトーンのタイル、セラミックタイル、アンダーカウンター洗面器、タイルの洗面台、マルチカラーの床、開き戸のシャワー) の写真
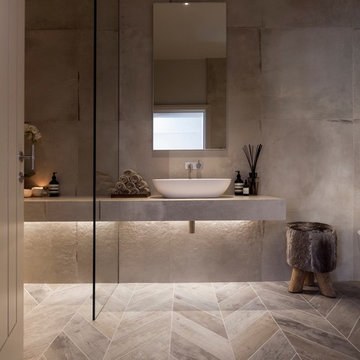
A stunning Bathroom working alongside Janey Butler Interiors Bathroom Design showcasing stunning Concrete and Wood effect Porcelain Tiles, available through our Design - Studio - Showroom.
Exquisite slim profile Vola fittings and fixtures, gorgeous sculptural ceiling light and John Cullen spot lights with led alcove lighting.
The floating shelf created from diamond mitrered Concrete effect tiles amd cut through floor to ceiling glass detail, giving the illusion of a seperate space in the room.
Soft calming colours and textures to create a room for relaxing and oppulent sancturay.
Lutron dimmable mood lighting all controlled by Crestron which has been installed in this stunning projects interior.
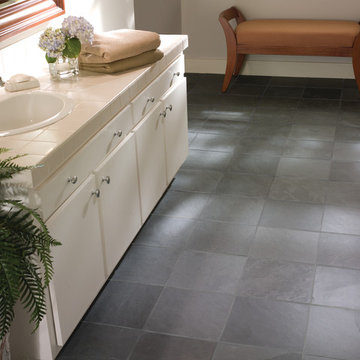
サンフランシスコにある中くらいなトランジショナルスタイルのおしゃれなマスターバスルーム (フラットパネル扉のキャビネット、白いキャビネット、白い壁、スレートの床、オーバーカウンターシンク、タイルの洗面台、グレーの床) の写真
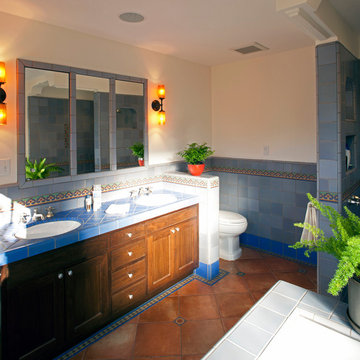
Photo by Langdon Clay
サンフランシスコにある広いトラディショナルスタイルのおしゃれなマスターバスルーム (落し込みパネル扉のキャビネット、濃色木目調キャビネット、ドロップイン型浴槽、アルコーブ型シャワー、一体型トイレ 、青いタイル、セラミックタイル、白い壁、テラコッタタイルの床、アンダーカウンター洗面器、タイルの洗面台) の写真
サンフランシスコにある広いトラディショナルスタイルのおしゃれなマスターバスルーム (落し込みパネル扉のキャビネット、濃色木目調キャビネット、ドロップイン型浴槽、アルコーブ型シャワー、一体型トイレ 、青いタイル、セラミックタイル、白い壁、テラコッタタイルの床、アンダーカウンター洗面器、タイルの洗面台) の写真

Rob Skelton, Keoni Photos
シアトルにある小さなコンテンポラリースタイルのおしゃれなマスターバスルーム (ベッセル式洗面器、フラットパネル扉のキャビネット、淡色木目調キャビネット、白い壁、セラミックタイルの床、オープン型シャワー、グレーのタイル、セラミックタイル、タイルの洗面台、グレーの床、シャワーカーテン、グレーの洗面カウンター) の写真
シアトルにある小さなコンテンポラリースタイルのおしゃれなマスターバスルーム (ベッセル式洗面器、フラットパネル扉のキャビネット、淡色木目調キャビネット、白い壁、セラミックタイルの床、オープン型シャワー、グレーのタイル、セラミックタイル、タイルの洗面台、グレーの床、シャワーカーテン、グレーの洗面カウンター) の写真
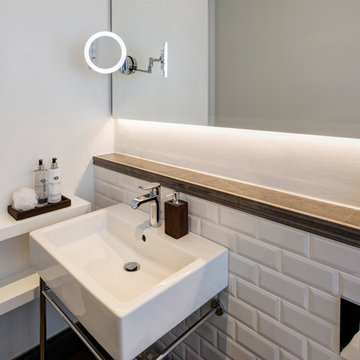
Kühnapfel Fotografie
ベルリンにある小さなコンテンポラリースタイルのおしゃれなバスルーム (浴槽なし) (白いタイル、サブウェイタイル、白い壁、コンソール型シンク、フラットパネル扉のキャビネット、白いキャビネット、ドロップイン型浴槽、バリアフリー、分離型トイレ、ライムストーンの床、タイルの洗面台、グレーの床、オープンシャワー) の写真
ベルリンにある小さなコンテンポラリースタイルのおしゃれなバスルーム (浴槽なし) (白いタイル、サブウェイタイル、白い壁、コンソール型シンク、フラットパネル扉のキャビネット、白いキャビネット、ドロップイン型浴槽、バリアフリー、分離型トイレ、ライムストーンの床、タイルの洗面台、グレーの床、オープンシャワー) の写真

Dual Slider Shower in Oil Rubbed Bronze Hardware. Featured in 3/8" Low Iron Starfire Glass with Recessed Pulls for the cleanest look. System features two sliding doors on a square bar.
Shower in San Juan Capistrano, CA
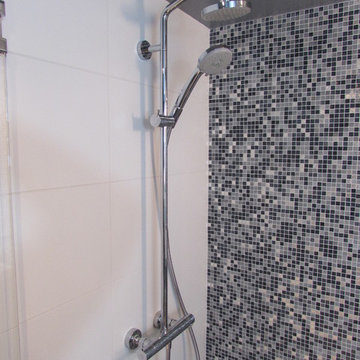
Part of the upgrade was a new shower head. We went with a dual one to keep it luxurious and functional.
ポートランドにある高級な小さなコンテンポラリースタイルのおしゃれなマスターバスルーム (タイルの洗面台、コーナー設置型シャワー、一体型トイレ 、青いタイル、セラミックタイル、白い壁、無垢フローリング、フラットパネル扉のキャビネット、一体型シンク) の写真
ポートランドにある高級な小さなコンテンポラリースタイルのおしゃれなマスターバスルーム (タイルの洗面台、コーナー設置型シャワー、一体型トイレ 、青いタイル、セラミックタイル、白い壁、無垢フローリング、フラットパネル扉のキャビネット、一体型シンク) の写真

Victorian Style Bathroom in Horsham, West Sussex
In the peaceful village of Warnham, West Sussex, bathroom designer George Harvey has created a fantastic Victorian style bathroom space, playing homage to this characterful house.
Making the most of present-day, Victorian Style bathroom furnishings was the brief for this project, with this client opting to maintain the theme of the house throughout this bathroom space. The design of this project is minimal with white and black used throughout to build on this theme, with present day technologies and innovation used to give the client a well-functioning bathroom space.
To create this space designer George has used bathroom suppliers Burlington and Crosswater, with traditional options from each utilised to bring the classic black and white contrast desired by the client. In an additional modern twist, a HiB illuminating mirror has been included – incorporating a present-day innovation into this timeless bathroom space.
Bathroom Accessories
One of the key design elements of this project is the contrast between black and white and balancing this delicately throughout the bathroom space. With the client not opting for any bathroom furniture space, George has done well to incorporate traditional Victorian accessories across the room. Repositioned and refitted by our installation team, this client has re-used their own bath for this space as it not only suits this space to a tee but fits perfectly as a focal centrepiece to this bathroom.
A generously sized Crosswater Clear6 shower enclosure has been fitted in the corner of this bathroom, with a sliding door mechanism used for access and Crosswater’s Matt Black frame option utilised in a contemporary Victorian twist. Distinctive Burlington ceramics have been used in the form of pedestal sink and close coupled W/C, bringing a traditional element to these essential bathroom pieces.
Bathroom Features
Traditional Burlington Brassware features everywhere in this bathroom, either in the form of the Walnut finished Kensington range or Chrome and Black Trent brassware. Walnut pillar taps, bath filler and handset bring warmth to the space with Chrome and Black shower valve and handset contributing to the Victorian feel of this space. Above the basin area sits a modern HiB Solstice mirror with integrated demisting technology, ambient lighting and customisable illumination. This HiB mirror also nicely balances a modern inclusion with the traditional space through the selection of a Matt Black finish.
Along with the bathroom fitting, plumbing and electrics, our installation team also undertook a full tiling of this bathroom space. Gloss White wall tiles have been used as a base for Victorian features while the floor makes decorative use of Black and White Petal patterned tiling with an in keeping black border tile. As part of the installation our team have also concealed all pipework for a minimal feel.
Our Bathroom Design & Installation Service
With any bathroom redesign several trades are needed to ensure a great finish across every element of your space. Our installation team has undertaken a full bathroom fitting, electrics, plumbing and tiling work across this project with our project management team organising the entire works. Not only is this bathroom a great installation, designer George has created a fantastic space that is tailored and well-suited to this Victorian Warnham home.
If this project has inspired your next bathroom project, then speak to one of our experienced designers about it.
Call a showroom or use our online appointment form to book your free design & quote.

Installing our blue think brick from floor to ceiling on the vanity wall gives height to this hotel bathroom. Playing with two patterns, herringbone and vertical stack, on the same wall is a simple and effective way to make your space more dynamic.
DESIGN
Sara Combs + Rich Combs
PHOTOS
Margaret Austin Photography
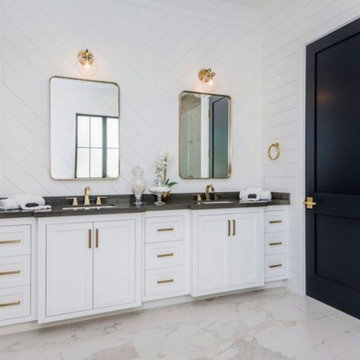
Meticulous craftsmanship and attention to detail abound in this newly constructed east-coast traditional home. The private, gated estate has 6 bedrooms and 9 bathrooms beautifully situated on a lot over 16,000 square feet. An entertainer's paradise, this home has an elevator, gourmet chef's kitchen, wine cellar, indoor sauna and Jacuzzi, outdoor BBQ and fire pit, sun-drenched pool and sports court. The home is a fully equipped Control 4 Smart Home boasting high ceilings and custom cabinetry throughout.
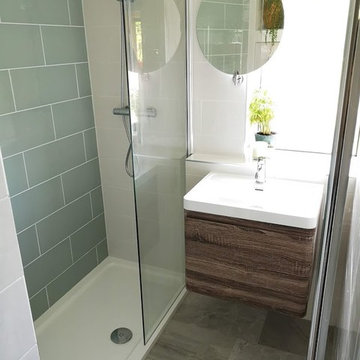
ロンドンにある低価格の小さなコンテンポラリースタイルのおしゃれな子供用バスルーム (フラットパネル扉のキャビネット、茶色いキャビネット、オープン型シャワー、一体型トイレ 、緑のタイル、磁器タイル、白い壁、磁器タイルの床、一体型シンク、タイルの洗面台、グレーの床、オープンシャワー、白い洗面カウンター) の写真
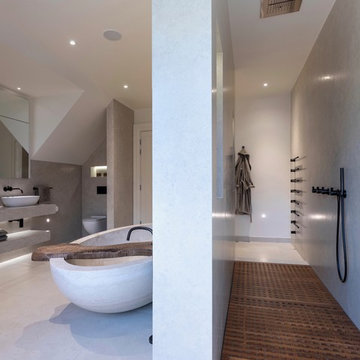
A stunning Master Bathroom with large stone bath tub, walk in rain shower, large format porcelain tiles, gun metal finish bathroom fittings, bespoke wood features and stylish Janey Butler Interiors throughout.
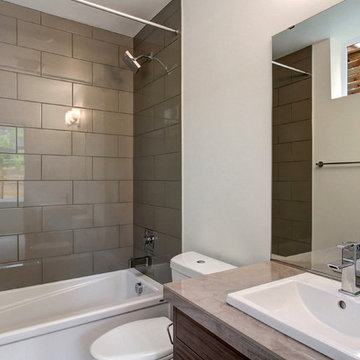
シアトルにある中くらいなコンテンポラリースタイルのおしゃれなマスターバスルーム (フラットパネル扉のキャビネット、中間色木目調キャビネット、シャワー付き浴槽 、グレーのタイル、白い壁、タイルの洗面台、シャワーカーテン) の写真
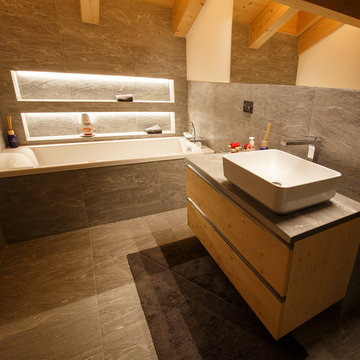
Il bagno privato della camera matrimoniale è rivestito in gres effetto pietra (la stessa piastrella utilizzata nel soggiorno per alcune parti della cucina e del caminetto). La vasca da bagno è incassata e sulla parete di fondo sono state ricavate due grandi nicchie illuminate da una striscia led ciascuna per donare all'ambiente la stessa ricercatezza che si percepisce negli altri ambienti.
Ph. Andrea Pozzi
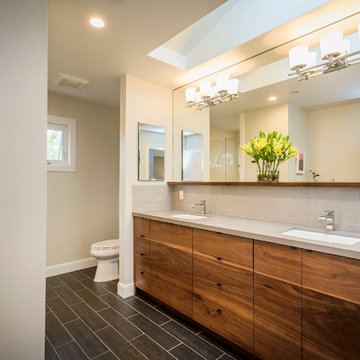
Photographer: Dennis Mayer
サンフランシスコにある広いコンテンポラリースタイルのおしゃれなマスターバスルーム (フラットパネル扉のキャビネット、中間色木目調キャビネット、アルコーブ型浴槽、アルコーブ型シャワー、グレーのタイル、白い壁、タイルの洗面台、アンダーカウンター洗面器) の写真
サンフランシスコにある広いコンテンポラリースタイルのおしゃれなマスターバスルーム (フラットパネル扉のキャビネット、中間色木目調キャビネット、アルコーブ型浴槽、アルコーブ型シャワー、グレーのタイル、白い壁、タイルの洗面台、アンダーカウンター洗面器) の写真
浴室・バスルーム (タイルの洗面台、白い壁) の写真
1