浴室・バスルーム (タイルの洗面台、分離型トイレ、フローティング洗面台) の写真
絞り込み:
資材コスト
並び替え:今日の人気順
写真 1〜20 枚目(全 102 枚)
1/4

Tropical Bathroom in Horsham, West Sussex
Sparkling brushed-brass elements, soothing tones and patterned topical accent tiling combine in this calming bathroom design.
The Brief
This local Horsham client required our assistance refreshing their bathroom, with the aim of creating a spacious and soothing design. Relaxing natural tones and design elements were favoured from initial conversations, whilst designer Martin was also to create a spacious layout incorporating present-day design components.
Design Elements
From early project conversations this tropical tile choice was favoured and has been incorporated as an accent around storage niches. The tropical tile choice combines perfectly with this neutral wall tile, used to add a soft calming aesthetic to the design. To add further natural elements designer Martin has included a porcelain wood-effect floor tile that is also installed within the walk-in shower area.
The new layout Martin has created includes a vast walk-in shower area at one end of the bathroom, with storage and sanitaryware at the adjacent end.
The spacious walk-in shower contributes towards the spacious feel and aesthetic, and the usability of this space is enhanced with a storage niche which runs wall-to-wall within the shower area. Small downlights have been installed into this niche to add useful and ambient lighting.
Throughout this space brushed-brass inclusions have been incorporated to add a glitzy element to the design.
Special Inclusions
With plentiful storage an important element of the design, two furniture units have been included which also work well with the theme of the project.
The first is a two drawer wall hung unit, which has been chosen in a walnut finish to match natural elements within the design. This unit is equipped with brushed-brass handleware, and atop, a brushed-brass basin mixer from Aqualla has also been installed.
The second unit included is a mirrored wall cabinet from HiB, which adds useful mirrored space to the design, but also fantastic ambient lighting. This cabinet is equipped with demisting technology to ensure the mirrored area can be used at all times.
Project Highlight
The sparkling brushed-brass accents are one of the most eye-catching elements of this design.
A full array of brassware from Aqualla’s Kyloe collection has been used for this project, which is equipped with a subtle knurled finish.
The End Result
The result of this project is a renovation that achieves all elements of the initial project brief, with a remarkable design. A tropical tile choice and brushed-brass elements are some of the stand-out features of this project which this client can will enjoy for many years.
If you are thinking about a bathroom update, discover how our expert designers and award-winning installation team can transform your property. Request your free design appointment in showroom or online today.

Master bath room renovation. Added master suite in attic space.
ミネアポリスにある高級な広いトランジショナルスタイルのおしゃれなマスターバスルーム (フラットパネル扉のキャビネット、淡色木目調キャビネット、コーナー設置型シャワー、分離型トイレ、白いタイル、セラミックタイル、白い壁、大理石の床、壁付け型シンク、タイルの洗面台、黒い床、開き戸のシャワー、白い洗面カウンター、シャワーベンチ、洗面台2つ、フローティング洗面台、羽目板の壁) の写真
ミネアポリスにある高級な広いトランジショナルスタイルのおしゃれなマスターバスルーム (フラットパネル扉のキャビネット、淡色木目調キャビネット、コーナー設置型シャワー、分離型トイレ、白いタイル、セラミックタイル、白い壁、大理石の床、壁付け型シンク、タイルの洗面台、黒い床、開き戸のシャワー、白い洗面カウンター、シャワーベンチ、洗面台2つ、フローティング洗面台、羽目板の壁) の写真

Bagno padronale con grande doccia emozionale, vasca da bagno, doppi lavabi e sanitari.
Pareti di fondo con piastrelle lavorate per enfatizzare la matericità e illuminazione in gola di luce.
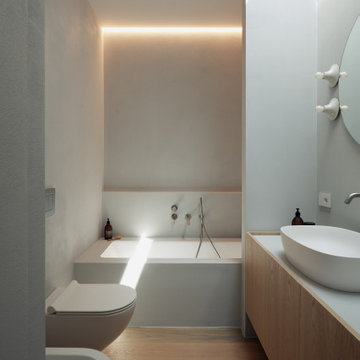
ヴェネツィアにある小さなモダンスタイルのおしゃれな浴室 (フラットパネル扉のキャビネット、茶色いキャビネット、ドロップイン型浴槽、分離型トイレ、グレーの壁、淡色無垢フローリング、ベッセル式洗面器、タイルの洗面台、グレーの洗面カウンター、洗面台1つ、フローティング洗面台) の写真
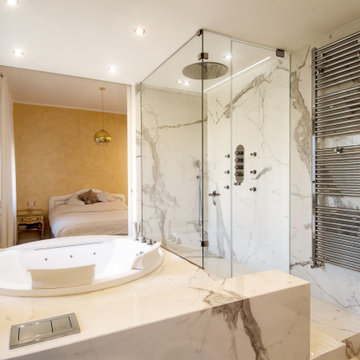
トゥーリンにある広いコンテンポラリースタイルのおしゃれなマスターバスルーム (フラットパネル扉のキャビネット、茶色いキャビネット、大型浴槽、バリアフリー、分離型トイレ、白いタイル、磁器タイル、白い壁、磁器タイルの床、ベッセル式洗面器、タイルの洗面台、白い床、開き戸のシャワー、白い洗面カウンター、洗面台2つ、フローティング洗面台、折り上げ天井) の写真

Julep Studio, LLC
ニューオリンズにあるお手頃価格の小さなミッドセンチュリースタイルのおしゃれな子供用バスルーム (フラットパネル扉のキャビネット、白いキャビネット、アルコーブ型浴槽、シャワー付き浴槽 、分離型トイレ、青いタイル、ガラスタイル、白い壁、磁器タイルの床、ベッセル式洗面器、タイルの洗面台、白い床、引戸のシャワー、白い洗面カウンター、ニッチ、洗面台1つ、フローティング洗面台、羽目板の壁) の写真
ニューオリンズにあるお手頃価格の小さなミッドセンチュリースタイルのおしゃれな子供用バスルーム (フラットパネル扉のキャビネット、白いキャビネット、アルコーブ型浴槽、シャワー付き浴槽 、分離型トイレ、青いタイル、ガラスタイル、白い壁、磁器タイルの床、ベッセル式洗面器、タイルの洗面台、白い床、引戸のシャワー、白い洗面カウンター、ニッチ、洗面台1つ、フローティング洗面台、羽目板の壁) の写真
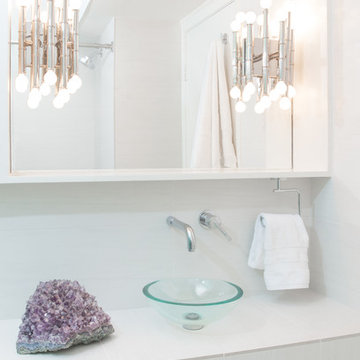
Julep Studio, LLC
ニューオリンズにあるお手頃価格の小さなミッドセンチュリースタイルのおしゃれな子供用バスルーム (フラットパネル扉のキャビネット、白いキャビネット、アルコーブ型浴槽、シャワー付き浴槽 、分離型トイレ、青いタイル、ガラスタイル、白い壁、磁器タイルの床、ベッセル式洗面器、タイルの洗面台、白い床、引戸のシャワー、白い洗面カウンター、ニッチ、洗面台1つ、フローティング洗面台、羽目板の壁) の写真
ニューオリンズにあるお手頃価格の小さなミッドセンチュリースタイルのおしゃれな子供用バスルーム (フラットパネル扉のキャビネット、白いキャビネット、アルコーブ型浴槽、シャワー付き浴槽 、分離型トイレ、青いタイル、ガラスタイル、白い壁、磁器タイルの床、ベッセル式洗面器、タイルの洗面台、白い床、引戸のシャワー、白い洗面カウンター、ニッチ、洗面台1つ、フローティング洗面台、羽目板の壁) の写真
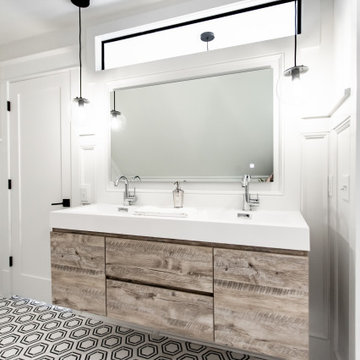
Master bath room renovation. Added master suite in attic space.
ミネアポリスにある高級な広いトランジショナルスタイルのおしゃれなマスターバスルーム (フラットパネル扉のキャビネット、淡色木目調キャビネット、コーナー設置型シャワー、分離型トイレ、白いタイル、セラミックタイル、白い壁、大理石の床、壁付け型シンク、タイルの洗面台、黒い床、開き戸のシャワー、白い洗面カウンター、シャワーベンチ、洗面台2つ、フローティング洗面台、羽目板の壁) の写真
ミネアポリスにある高級な広いトランジショナルスタイルのおしゃれなマスターバスルーム (フラットパネル扉のキャビネット、淡色木目調キャビネット、コーナー設置型シャワー、分離型トイレ、白いタイル、セラミックタイル、白い壁、大理石の床、壁付け型シンク、タイルの洗面台、黒い床、開き戸のシャワー、白い洗面カウンター、シャワーベンチ、洗面台2つ、フローティング洗面台、羽目板の壁) の写真
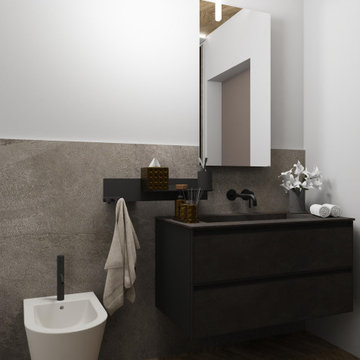
Bagni di Prestigio: Render zona mobile da bagno e sanitari
トゥーリンにある高級な中くらいなモダンスタイルのおしゃれなバスルーム (浴槽なし) (フラットパネル扉のキャビネット、黒いキャビネット、オープン型シャワー、分離型トイレ、グレーのタイル、磁器タイル、グレーの壁、淡色無垢フローリング、一体型シンク、タイルの洗面台、茶色い床、オープンシャワー、黒い洗面カウンター、洗面台1つ、フローティング洗面台、折り上げ天井) の写真
トゥーリンにある高級な中くらいなモダンスタイルのおしゃれなバスルーム (浴槽なし) (フラットパネル扉のキャビネット、黒いキャビネット、オープン型シャワー、分離型トイレ、グレーのタイル、磁器タイル、グレーの壁、淡色無垢フローリング、一体型シンク、タイルの洗面台、茶色い床、オープンシャワー、黒い洗面カウンター、洗面台1つ、フローティング洗面台、折り上げ天井) の写真
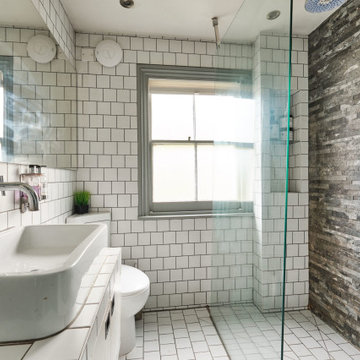
The wet room is fully tiles with classic square white tiles with a stone feature wall.
ロンドンにあるお手頃価格の中くらいなコンテンポラリースタイルのおしゃれなバスルーム (浴槽なし) (フラットパネル扉のキャビネット、白いキャビネット、洗い場付きシャワー、分離型トイレ、白いタイル、磁器タイル、白い壁、セラミックタイルの床、壁付け型シンク、タイルの洗面台、白い床、オープンシャワー、白い洗面カウンター、アクセントウォール、洗面台1つ、フローティング洗面台、パネル壁) の写真
ロンドンにあるお手頃価格の中くらいなコンテンポラリースタイルのおしゃれなバスルーム (浴槽なし) (フラットパネル扉のキャビネット、白いキャビネット、洗い場付きシャワー、分離型トイレ、白いタイル、磁器タイル、白い壁、セラミックタイルの床、壁付け型シンク、タイルの洗面台、白い床、オープンシャワー、白い洗面カウンター、アクセントウォール、洗面台1つ、フローティング洗面台、パネル壁) の写真
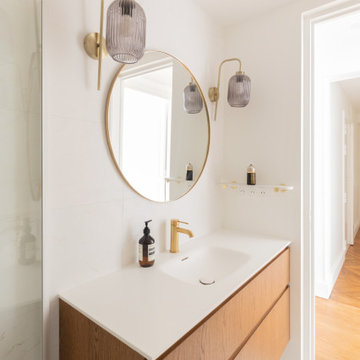
Une salle de bain en bois et blanc avec une décoration épurée et une ambiance lumineuse et douce. Le carrelage et les sanitaires blancs se marient parfaitement avec le meuble en bois et la robinetterie dorée
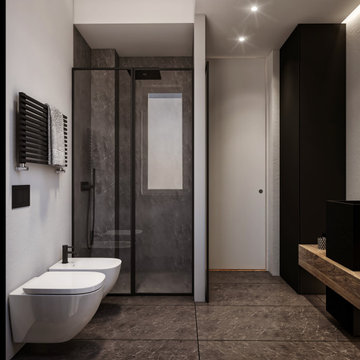
トゥーリンにある中くらいなコンテンポラリースタイルのおしゃれなバスルーム (浴槽なし) (フラットパネル扉のキャビネット、淡色木目調キャビネット、バリアフリー、分離型トイレ、白いタイル、磁器タイル、白い壁、磁器タイルの床、ベッセル式洗面器、タイルの洗面台、茶色い床、引戸のシャワー、ブラウンの洗面カウンター、洗面台1つ、フローティング洗面台) の写真
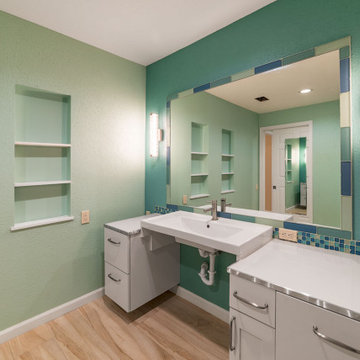
Being a huge fan of turquoise, she wanted the master bathroom in two toned paint, three toned glass tiles and wood look floor tile. After measuring the exact height that she needed for using the sink, the pipes were turned against the wall so she could roll under and not burn her knees. The countertop height was at the most comfortable height to lean her elbows on to perform her daily cleansing.
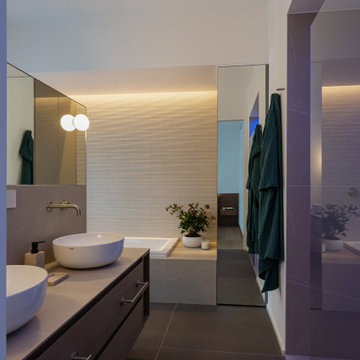
Bagno padronale con grande doccia emozionale, vasca da bagno, doppi lavabi e sanitari.
Pareti di fondo con piastrelle lavorate per enfatizzare la matericità e illuminazione in gola di luce.
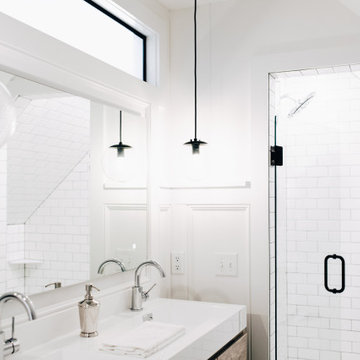
Master bath room renovation. Added master suite in attic space.
ミネアポリスにある高級な広いトランジショナルスタイルのおしゃれなマスターバスルーム (フラットパネル扉のキャビネット、淡色木目調キャビネット、コーナー設置型シャワー、分離型トイレ、白いタイル、セラミックタイル、白い壁、大理石の床、壁付け型シンク、タイルの洗面台、黒い床、開き戸のシャワー、白い洗面カウンター、シャワーベンチ、洗面台2つ、フローティング洗面台、羽目板の壁) の写真
ミネアポリスにある高級な広いトランジショナルスタイルのおしゃれなマスターバスルーム (フラットパネル扉のキャビネット、淡色木目調キャビネット、コーナー設置型シャワー、分離型トイレ、白いタイル、セラミックタイル、白い壁、大理石の床、壁付け型シンク、タイルの洗面台、黒い床、開き戸のシャワー、白い洗面カウンター、シャワーベンチ、洗面台2つ、フローティング洗面台、羽目板の壁) の写真
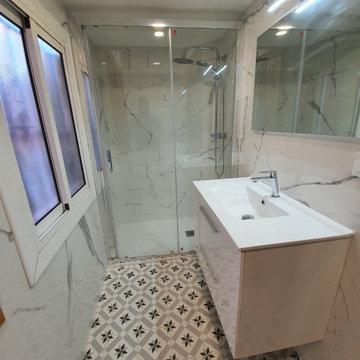
バルセロナにある高級な中くらいなモダンスタイルのおしゃれなバスルーム (浴槽なし) (オープンシェルフ、白いキャビネット、バリアフリー、分離型トイレ、モノトーンのタイル、大理石タイル、モザイクタイル、壁付け型シンク、タイルの洗面台、引戸のシャワー、白い洗面カウンター、洗面台1つ、フローティング洗面台) の写真
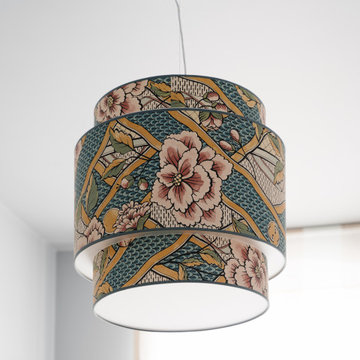
Custom lamp made from Gucci wallpaper
ベルリンにあるラグジュアリーな広いエクレクティックスタイルのおしゃれな浴室 (黄色いキャビネット、ドロップイン型浴槽、バリアフリー、分離型トイレ、グレーのタイル、石タイル、グレーの壁、セメントタイルの床、横長型シンク、タイルの洗面台、グレーの床、開き戸のシャワー、白い洗面カウンター、洗面台1つ、フローティング洗面台) の写真
ベルリンにあるラグジュアリーな広いエクレクティックスタイルのおしゃれな浴室 (黄色いキャビネット、ドロップイン型浴槽、バリアフリー、分離型トイレ、グレーのタイル、石タイル、グレーの壁、セメントタイルの床、横長型シンク、タイルの洗面台、グレーの床、開き戸のシャワー、白い洗面カウンター、洗面台1つ、フローティング洗面台) の写真
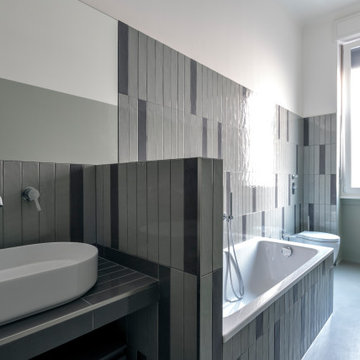
il bagno più grande è stato rifatto completamente; pavimento in resina colorata grigia, pareti con smalto e disegni di piastrelle verdi e grigie verticali di Studio One.
Sanitari e lavabo di ceramica cielo, vasca da bagno di kaldewei.
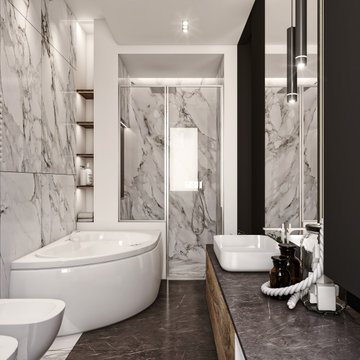
トゥーリンにある中くらいなコンテンポラリースタイルのおしゃれなマスターバスルーム (フラットパネル扉のキャビネット、グレーのキャビネット、コーナー型浴槽、洗い場付きシャワー、分離型トイレ、白いタイル、磁器タイル、白い壁、磁器タイルの床、ベッセル式洗面器、タイルの洗面台、マルチカラーの床、開き戸のシャワー、ブラウンの洗面カウンター、洗面台1つ、フローティング洗面台) の写真
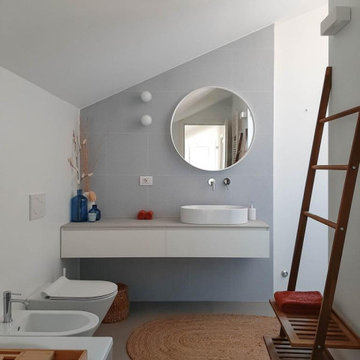
トゥーリンにあるお手頃価格の中くらいなモダンスタイルのおしゃれなバスルーム (浴槽なし) (フラットパネル扉のキャビネット、白いキャビネット、ドロップイン型浴槽、分離型トイレ、青いタイル、セラミックタイル、白い壁、セラミックタイルの床、ベッセル式洗面器、タイルの洗面台、グレーの床、オープンシャワー、白い洗面カウンター、洗面台1つ、フローティング洗面台) の写真
浴室・バスルーム (タイルの洗面台、分離型トイレ、フローティング洗面台) の写真
1