浴室・バスルーム (タイルの洗面台、セラミックタイル、サブウェイタイル) の写真
並び替え:今日の人気順
写真 1〜20 枚目(全 2,875 枚)

Antique dresser turned tiled bathroom vanity has custom screen walls built to provide privacy between the multi green tiled shower and neutral colored and zen ensuite bedroom.

Tropical Bathroom in Horsham, West Sussex
Sparkling brushed-brass elements, soothing tones and patterned topical accent tiling combine in this calming bathroom design.
The Brief
This local Horsham client required our assistance refreshing their bathroom, with the aim of creating a spacious and soothing design. Relaxing natural tones and design elements were favoured from initial conversations, whilst designer Martin was also to create a spacious layout incorporating present-day design components.
Design Elements
From early project conversations this tropical tile choice was favoured and has been incorporated as an accent around storage niches. The tropical tile choice combines perfectly with this neutral wall tile, used to add a soft calming aesthetic to the design. To add further natural elements designer Martin has included a porcelain wood-effect floor tile that is also installed within the walk-in shower area.
The new layout Martin has created includes a vast walk-in shower area at one end of the bathroom, with storage and sanitaryware at the adjacent end.
The spacious walk-in shower contributes towards the spacious feel and aesthetic, and the usability of this space is enhanced with a storage niche which runs wall-to-wall within the shower area. Small downlights have been installed into this niche to add useful and ambient lighting.
Throughout this space brushed-brass inclusions have been incorporated to add a glitzy element to the design.
Special Inclusions
With plentiful storage an important element of the design, two furniture units have been included which also work well with the theme of the project.
The first is a two drawer wall hung unit, which has been chosen in a walnut finish to match natural elements within the design. This unit is equipped with brushed-brass handleware, and atop, a brushed-brass basin mixer from Aqualla has also been installed.
The second unit included is a mirrored wall cabinet from HiB, which adds useful mirrored space to the design, but also fantastic ambient lighting. This cabinet is equipped with demisting technology to ensure the mirrored area can be used at all times.
Project Highlight
The sparkling brushed-brass accents are one of the most eye-catching elements of this design.
A full array of brassware from Aqualla’s Kyloe collection has been used for this project, which is equipped with a subtle knurled finish.
The End Result
The result of this project is a renovation that achieves all elements of the initial project brief, with a remarkable design. A tropical tile choice and brushed-brass elements are some of the stand-out features of this project which this client can will enjoy for many years.
If you are thinking about a bathroom update, discover how our expert designers and award-winning installation team can transform your property. Request your free design appointment in showroom or online today.

ヒューストンにある広いモダンスタイルのおしゃれなバスルーム (浴槽なし) (フラットパネル扉のキャビネット、白いキャビネット、洗い場付きシャワー、グレーのタイル、サブウェイタイル、白い壁、淡色無垢フローリング、壁付け型シンク、タイルの洗面台、茶色い床、オープンシャワー、白い洗面カウンター、洗面台1つ、フローティング洗面台、三角天井、白い天井) の写真

The shower en-suite to the master bedroom at our renovation project in Fulham, South West London. We removed the wall from the adjoining bedroom and created a new space between both rooms for a new ensuite with shower.⠀⠀⠀⠀⠀⠀⠀⠀⠀

Master bath room renovation. Added master suite in attic space.
ミネアポリスにある高級な広いトランジショナルスタイルのおしゃれなマスターバスルーム (フラットパネル扉のキャビネット、淡色木目調キャビネット、コーナー設置型シャワー、分離型トイレ、白いタイル、セラミックタイル、白い壁、大理石の床、壁付け型シンク、タイルの洗面台、黒い床、開き戸のシャワー、白い洗面カウンター、シャワーベンチ、洗面台2つ、フローティング洗面台、羽目板の壁) の写真
ミネアポリスにある高級な広いトランジショナルスタイルのおしゃれなマスターバスルーム (フラットパネル扉のキャビネット、淡色木目調キャビネット、コーナー設置型シャワー、分離型トイレ、白いタイル、セラミックタイル、白い壁、大理石の床、壁付け型シンク、タイルの洗面台、黒い床、開き戸のシャワー、白い洗面カウンター、シャワーベンチ、洗面台2つ、フローティング洗面台、羽目板の壁) の写真

プロビデンスにある中くらいなモダンスタイルのおしゃれなマスターバスルーム (インセット扉のキャビネット、青いキャビネット、ドロップイン型浴槽、オープン型シャワー、一体型トイレ 、白いタイル、セラミックタイル、青い壁、セラミックタイルの床、アンダーカウンター洗面器、タイルの洗面台、白い床、シャワーカーテン) の写真
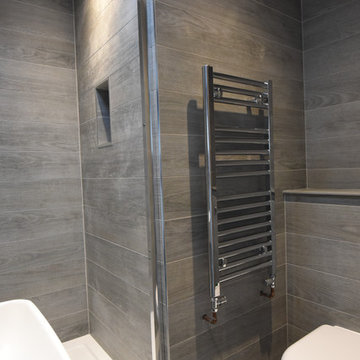
Full renovation of a Victorian terrace house including loft and side return extensions, full interior refurbishment and garden landscaping to create a beautiful family home.
A blend of traditional and modern design elements were expertly executed to deliver a light, stylish and inviting space.
Photo Credits : Simon Richards

Leonard Ortiz
オレンジカウンティにあるビーチスタイルのおしゃれなバスルーム (浴槽なし) (白い壁、モザイクタイル、落し込みパネル扉のキャビネット、青いキャビネット、アルコーブ型シャワー、モノトーンのタイル、セラミックタイル、アンダーカウンター洗面器、タイルの洗面台、マルチカラーの床、開き戸のシャワー) の写真
オレンジカウンティにあるビーチスタイルのおしゃれなバスルーム (浴槽なし) (白い壁、モザイクタイル、落し込みパネル扉のキャビネット、青いキャビネット、アルコーブ型シャワー、モノトーンのタイル、セラミックタイル、アンダーカウンター洗面器、タイルの洗面台、マルチカラーの床、開き戸のシャワー) の写真
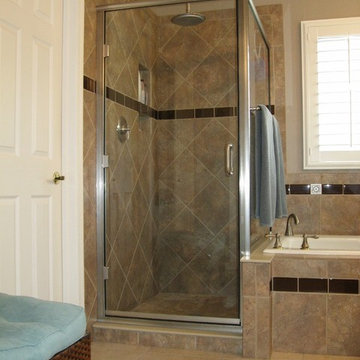
デンバーにある広いトラディショナルスタイルのおしゃれなマスターバスルーム (レイズドパネル扉のキャビネット、白いキャビネット、ドロップイン型浴槽、アルコーブ型シャワー、ベージュのタイル、茶色いタイル、セラミックタイル、ベージュの壁、トラバーチンの床、オーバーカウンターシンク、タイルの洗面台) の写真
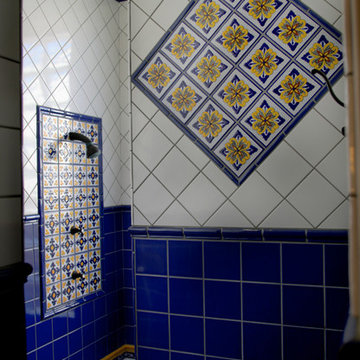
Indoor and Outdoor Mexican Talavera Tile
サクラメントにある広い地中海スタイルのおしゃれなマスターバスルーム (レイズドパネル扉のキャビネット、濃色木目調キャビネット、アンダーマウント型浴槽、青いタイル、セラミックタイル、ベージュの壁、テラコッタタイルの床、アンダーカウンター洗面器、タイルの洗面台、赤い床、オレンジの洗面カウンター) の写真
サクラメントにある広い地中海スタイルのおしゃれなマスターバスルーム (レイズドパネル扉のキャビネット、濃色木目調キャビネット、アンダーマウント型浴槽、青いタイル、セラミックタイル、ベージュの壁、テラコッタタイルの床、アンダーカウンター洗面器、タイルの洗面台、赤い床、オレンジの洗面カウンター) の写真

This existing three storey Victorian Villa was completely redesigned, altering the layout on every floor and adding a new basement under the house to provide a fourth floor.
After under-pinning and constructing the new basement level, a new cinema room, wine room, and cloakroom was created, extending the existing staircase so that a central stairwell now extended over the four floors.
On the ground floor, we refurbished the existing parquet flooring and created a ‘Club Lounge’ in one of the front bay window rooms for our clients to entertain and use for evenings and parties, a new family living room linked to the large kitchen/dining area. The original cloakroom was directly off the large entrance hall under the stairs which the client disliked, so this was moved to the basement when the staircase was extended to provide the access to the new basement.
First floor was completely redesigned and changed, moving the master bedroom from one side of the house to the other, creating a new master suite with large bathroom and bay-windowed dressing room. A new lobby area was created which lead to the two children’s rooms with a feature light as this was a prominent view point from the large landing area on this floor, and finally a study room.
On the second floor the existing bedroom was remodelled and a new ensuite wet-room was created in an adjoining attic space once the structural alterations to forming a new floor and subsequent roof alterations were carried out.
A comprehensive FF&E package of loose furniture and custom designed built in furniture was installed, along with an AV system for the new cinema room and music integration for the Club Lounge and remaining floors also.

Highly experienced tiler available and i work in all dublin region and i tile all wall and floor and etc jobs.
ダブリンにある低価格の中くらいな地中海スタイルのおしゃれな子供用バスルーム (大型浴槽、シャワー付き浴槽 、分離型トイレ、緑のタイル、セラミックタイル、青い壁、セラミックタイルの床、壁付け型シンク、タイルの洗面台、茶色い床、引戸のシャワー、グリーンの洗面カウンター) の写真
ダブリンにある低価格の中くらいな地中海スタイルのおしゃれな子供用バスルーム (大型浴槽、シャワー付き浴槽 、分離型トイレ、緑のタイル、セラミックタイル、青い壁、セラミックタイルの床、壁付け型シンク、タイルの洗面台、茶色い床、引戸のシャワー、グリーンの洗面カウンター) の写真
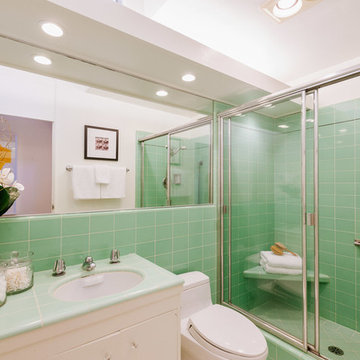
ロサンゼルスにあるお手頃価格の中くらいなミッドセンチュリースタイルのおしゃれなバスルーム (浴槽なし) (フラットパネル扉のキャビネット、白いキャビネット、アルコーブ型シャワー、一体型トイレ 、緑のタイル、セラミックタイル、緑の壁、アンダーカウンター洗面器、タイルの洗面台、引戸のシャワー) の写真

Paint by Sherwin Williams
Body Color - Agreeable Gray - SW 7029
Trim Color - Dover White - SW 6385
Media Room Wall Color - Accessible Beige - SW 7036
Floor & Wall Tile by Macadam Floor & Design
Tile Countertops & Shower Walls by Florida Tile
Tile Product Sequence in Drift (or in Breeze)
Shower Wall Accent Tile by Marazzi
Tile Product Luminescence in Silver
Shower Niche and Mud Set Shower Pan Tile by Tierra Sol
Tile Product - Driftwood in Brown Hexagon Mosaic
Sinks by Decolav
Sink Faucet by Delta Faucet
Windows by Milgard Windows & Doors
Window Product Style Line® Series
Window Supplier Troyco - Window & Door
Window Treatments by Budget Blinds
Lighting by Destination Lighting
Fixtures by Crystorama Lighting
Interior Design by Creative Interiors & Design
Custom Cabinetry & Storage by Northwood Cabinets
Customized & Built by Cascade West Development
Photography by ExposioHDR Portland
Original Plans by Alan Mascord Design Associates

Made in Spain, Evolution InMetro is a reverse bevel subway ceramic wall tile. Evolution InMetro is a twist on a classic metro tile. This classic style is enhanced by offering may colors in different designs and sizes. This complete and contemporary collection incorporates a variety of decors. This Range of Tiles are Suitable For: Bathrooms, Wet Rooms, Kitchens, Walls and Commercial Wall Applications.
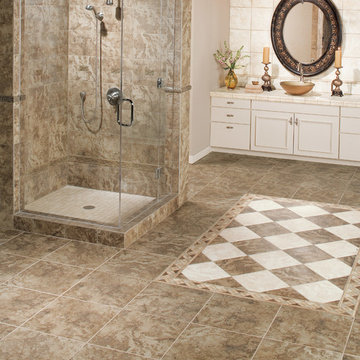
他の地域にある中くらいな地中海スタイルのおしゃれなマスターバスルーム (落し込みパネル扉のキャビネット、白いキャビネット、コーナー設置型シャワー、白いタイル、セラミックタイル、グレーの壁、トラバーチンの床、ベッセル式洗面器、タイルの洗面台、茶色い床、開き戸のシャワー) の写真

Carolyn Patterson
ロサンゼルスにある高級な中くらいな地中海スタイルのおしゃれなバスルーム (浴槽なし) (家具調キャビネット、白いキャビネット、猫足バスタブ、シャワー付き浴槽 、一体型トイレ 、グレーのタイル、サブウェイタイル、グレーの壁、セメントタイルの床、一体型シンク、タイルの洗面台、グレーの床、オープンシャワー) の写真
ロサンゼルスにある高級な中くらいな地中海スタイルのおしゃれなバスルーム (浴槽なし) (家具調キャビネット、白いキャビネット、猫足バスタブ、シャワー付き浴槽 、一体型トイレ 、グレーのタイル、サブウェイタイル、グレーの壁、セメントタイルの床、一体型シンク、タイルの洗面台、グレーの床、オープンシャワー) の写真

ミネアポリスにある低価格の広いモダンスタイルのおしゃれなマスターバスルーム (フラットパネル扉のキャビネット、黒いキャビネット、置き型浴槽、コーナー設置型シャワー、分離型トイレ、ベージュのタイル、セラミックタイル、グレーの壁、磁器タイルの床、オーバーカウンターシンク、タイルの洗面台、グレーの床、開き戸のシャワー、白い洗面カウンター、ニッチ、洗面台2つ、造り付け洗面台) の写真

Transformed refurbished dresser turned bathroom vanity. Twin sinks, black hardware, gold/black sconces and multi toned green tile are the backdrop for this signature piece.

他の地域にある高級な小さなコンテンポラリースタイルのおしゃれな浴室 (グレーのキャビネット、壁掛け式トイレ、ベージュのタイル、セラミックタイル、ベージュの壁、磁器タイルの床、一体型シンク、タイルの洗面台、ベージュの床、グレーの洗面カウンター、フローティング洗面台、フラットパネル扉のキャビネット) の写真
浴室・バスルーム (タイルの洗面台、セラミックタイル、サブウェイタイル) の写真
1