浴室・バスルーム (タイルの洗面台、セメントタイルの床、グレーの壁) の写真
絞り込み:
資材コスト
並び替え:今日の人気順
写真 1〜20 枚目(全 44 枚)
1/4
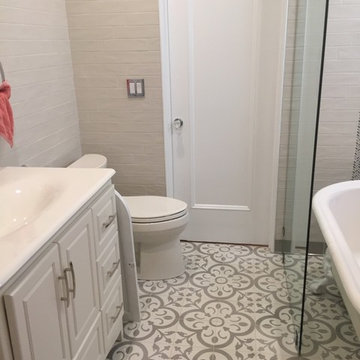
Carolyn Patterson
ロサンゼルスにある高級な中くらいな地中海スタイルのおしゃれなバスルーム (浴槽なし) (家具調キャビネット、白いキャビネット、猫足バスタブ、シャワー付き浴槽 、一体型トイレ 、グレーのタイル、サブウェイタイル、グレーの壁、セメントタイルの床、一体型シンク、タイルの洗面台、グレーの床、オープンシャワー) の写真
ロサンゼルスにある高級な中くらいな地中海スタイルのおしゃれなバスルーム (浴槽なし) (家具調キャビネット、白いキャビネット、猫足バスタブ、シャワー付き浴槽 、一体型トイレ 、グレーのタイル、サブウェイタイル、グレーの壁、セメントタイルの床、一体型シンク、タイルの洗面台、グレーの床、オープンシャワー) の写真
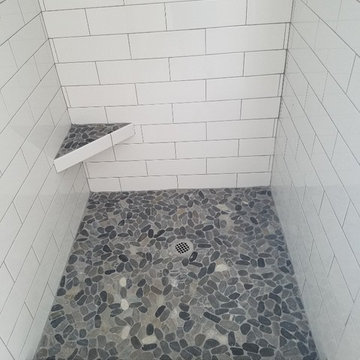
With the clients help and ideas we added this feature of 2 sets of different color glass insert tile int he shower.
アトランタにあるお手頃価格の中くらいなトラディショナルスタイルのおしゃれなマスターバスルーム (ドロップイン型浴槽、オープン型シャワー、白いタイル、ガラスタイル、グレーの壁、セメントタイルの床、タイルの洗面台) の写真
アトランタにあるお手頃価格の中くらいなトラディショナルスタイルのおしゃれなマスターバスルーム (ドロップイン型浴槽、オープン型シャワー、白いタイル、ガラスタイル、グレーの壁、セメントタイルの床、タイルの洗面台) の写真

This existing three storey Victorian Villa was completely redesigned, altering the layout on every floor and adding a new basement under the house to provide a fourth floor.
After under-pinning and constructing the new basement level, a new cinema room, wine room, and cloakroom was created, extending the existing staircase so that a central stairwell now extended over the four floors.
On the ground floor, we refurbished the existing parquet flooring and created a ‘Club Lounge’ in one of the front bay window rooms for our clients to entertain and use for evenings and parties, a new family living room linked to the large kitchen/dining area. The original cloakroom was directly off the large entrance hall under the stairs which the client disliked, so this was moved to the basement when the staircase was extended to provide the access to the new basement.
First floor was completely redesigned and changed, moving the master bedroom from one side of the house to the other, creating a new master suite with large bathroom and bay-windowed dressing room. A new lobby area was created which lead to the two children’s rooms with a feature light as this was a prominent view point from the large landing area on this floor, and finally a study room.
On the second floor the existing bedroom was remodelled and a new ensuite wet-room was created in an adjoining attic space once the structural alterations to forming a new floor and subsequent roof alterations were carried out.
A comprehensive FF&E package of loose furniture and custom designed built in furniture was installed, along with an AV system for the new cinema room and music integration for the Club Lounge and remaining floors also.
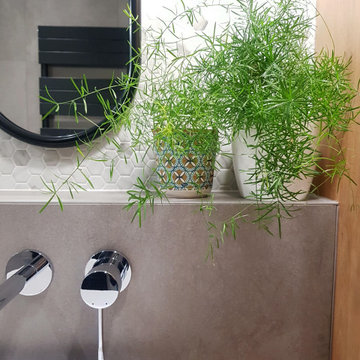
Détail - Le robinet mural chrome sur carrelage gris moyen. Une mosaïque hexagonale en marbre. Le tout réchauffépar un meuble sur-mesure en bois.
サンテティエンヌにあるお手頃価格の中くらいなコンテンポラリースタイルのおしゃれなマスターバスルーム (インセット扉のキャビネット、ベージュのキャビネット、バリアフリー、白いタイル、大理石タイル、グレーの壁、セメントタイルの床、ベッセル式洗面器、タイルの洗面台、グレーの床、オープンシャワー、グレーの洗面カウンター、洗面台2つ、独立型洗面台) の写真
サンテティエンヌにあるお手頃価格の中くらいなコンテンポラリースタイルのおしゃれなマスターバスルーム (インセット扉のキャビネット、ベージュのキャビネット、バリアフリー、白いタイル、大理石タイル、グレーの壁、セメントタイルの床、ベッセル式洗面器、タイルの洗面台、グレーの床、オープンシャワー、グレーの洗面カウンター、洗面台2つ、独立型洗面台) の写真
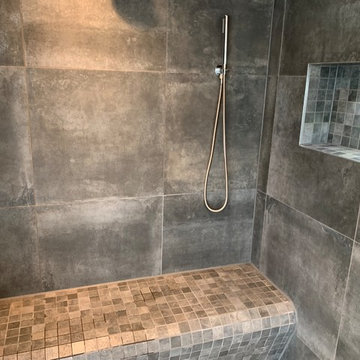
Romanesque tiled bench in shower enclosure
ロンドンにある高級な巨大な北欧スタイルのおしゃれなマスターバスルーム (レイズドパネル扉のキャビネット、グレーのキャビネット、アルコーブ型浴槽、オープン型シャワー、一体型トイレ 、グレーのタイル、モザイクタイル、グレーの壁、セメントタイルの床、壁付け型シンク、タイルの洗面台、グレーの床、開き戸のシャワー、グレーの洗面カウンター) の写真
ロンドンにある高級な巨大な北欧スタイルのおしゃれなマスターバスルーム (レイズドパネル扉のキャビネット、グレーのキャビネット、アルコーブ型浴槽、オープン型シャワー、一体型トイレ 、グレーのタイル、モザイクタイル、グレーの壁、セメントタイルの床、壁付け型シンク、タイルの洗面台、グレーの床、開き戸のシャワー、グレーの洗面カウンター) の写真
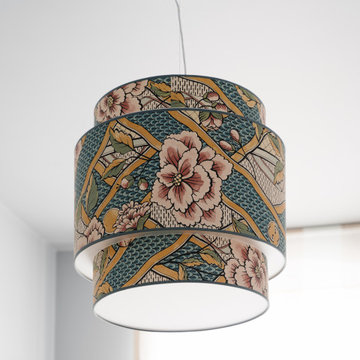
Custom lamp made from Gucci wallpaper
ベルリンにあるラグジュアリーな広いエクレクティックスタイルのおしゃれな浴室 (黄色いキャビネット、ドロップイン型浴槽、バリアフリー、分離型トイレ、グレーのタイル、石タイル、グレーの壁、セメントタイルの床、横長型シンク、タイルの洗面台、グレーの床、開き戸のシャワー、白い洗面カウンター、洗面台1つ、フローティング洗面台) の写真
ベルリンにあるラグジュアリーな広いエクレクティックスタイルのおしゃれな浴室 (黄色いキャビネット、ドロップイン型浴槽、バリアフリー、分離型トイレ、グレーのタイル、石タイル、グレーの壁、セメントタイルの床、横長型シンク、タイルの洗面台、グレーの床、開き戸のシャワー、白い洗面カウンター、洗面台1つ、フローティング洗面台) の写真
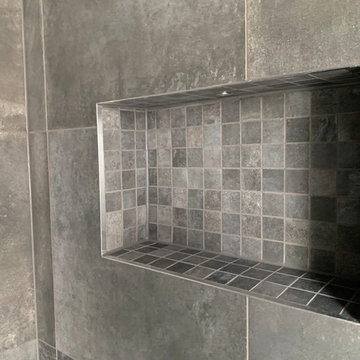
Tiled recess in shower enclosure
ロンドンにある高級なコンテンポラリースタイルのおしゃれなマスターバスルーム (アルコーブ型浴槽、オープン型シャワー、一体型トイレ 、グレーのタイル、モザイクタイル、グレーの壁、セメントタイルの床、壁付け型シンク、タイルの洗面台、グレーの床、開き戸のシャワー、グレーの洗面カウンター) の写真
ロンドンにある高級なコンテンポラリースタイルのおしゃれなマスターバスルーム (アルコーブ型浴槽、オープン型シャワー、一体型トイレ 、グレーのタイル、モザイクタイル、グレーの壁、セメントタイルの床、壁付け型シンク、タイルの洗面台、グレーの床、開き戸のシャワー、グレーの洗面カウンター) の写真
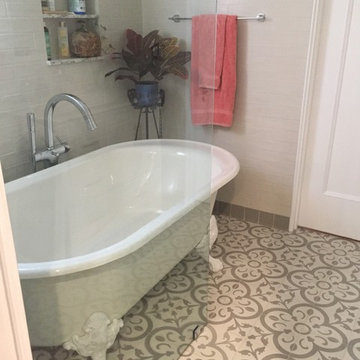
Carolyn Patterson
ロサンゼルスにある高級な中くらいな地中海スタイルのおしゃれなバスルーム (浴槽なし) (家具調キャビネット、白いキャビネット、猫足バスタブ、シャワー付き浴槽 、一体型トイレ 、グレーのタイル、サブウェイタイル、グレーの壁、セメントタイルの床、一体型シンク、タイルの洗面台、グレーの床、オープンシャワー) の写真
ロサンゼルスにある高級な中くらいな地中海スタイルのおしゃれなバスルーム (浴槽なし) (家具調キャビネット、白いキャビネット、猫足バスタブ、シャワー付き浴槽 、一体型トイレ 、グレーのタイル、サブウェイタイル、グレーの壁、セメントタイルの床、一体型シンク、タイルの洗面台、グレーの床、オープンシャワー) の写真
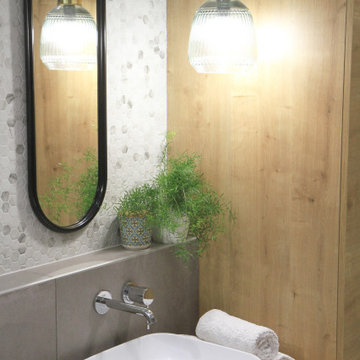
Une suspension en lumière d'appoint devant le miroir pour se regarder le matin.
サンテティエンヌにあるお手頃価格の中くらいなコンテンポラリースタイルのおしゃれなマスターバスルーム (インセット扉のキャビネット、ベージュのキャビネット、バリアフリー、白いタイル、大理石タイル、グレーの壁、セメントタイルの床、ベッセル式洗面器、タイルの洗面台、グレーの床、オープンシャワー、グレーの洗面カウンター、洗面台2つ、独立型洗面台) の写真
サンテティエンヌにあるお手頃価格の中くらいなコンテンポラリースタイルのおしゃれなマスターバスルーム (インセット扉のキャビネット、ベージュのキャビネット、バリアフリー、白いタイル、大理石タイル、グレーの壁、セメントタイルの床、ベッセル式洗面器、タイルの洗面台、グレーの床、オープンシャワー、グレーの洗面カウンター、洗面台2つ、独立型洗面台) の写真
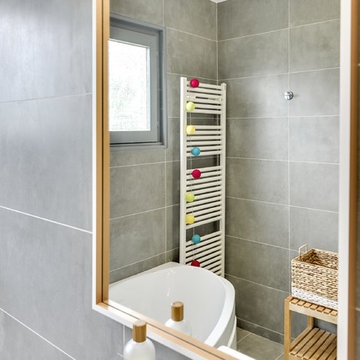
Meero
パリにある中くらいなコンテンポラリースタイルのおしゃれな子供用バスルーム (インセット扉のキャビネット、白いキャビネット、ドロップイン型浴槽、洗い場付きシャワー、分離型トイレ、グレーのタイル、セメントタイル、グレーの壁、セメントタイルの床、コンソール型シンク、タイルの洗面台、グレーの床、オープンシャワー) の写真
パリにある中くらいなコンテンポラリースタイルのおしゃれな子供用バスルーム (インセット扉のキャビネット、白いキャビネット、ドロップイン型浴槽、洗い場付きシャワー、分離型トイレ、グレーのタイル、セメントタイル、グレーの壁、セメントタイルの床、コンソール型シンク、タイルの洗面台、グレーの床、オープンシャワー) の写真
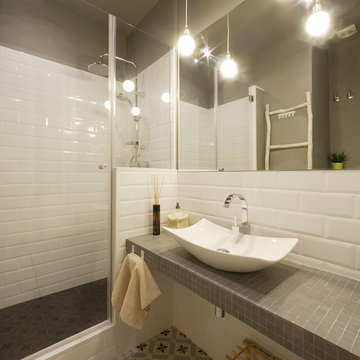
Baño principal.
Fotografía: Lourdes Jansana
バルセロナにある低価格の小さなモダンスタイルのおしゃれなマスターバスルーム (アルコーブ型シャワー、ベッセル式洗面器、開き戸のシャワー、オープンシェルフ、分離型トイレ、グレーのタイル、セラミックタイル、グレーの壁、セメントタイルの床、タイルの洗面台、マルチカラーの床) の写真
バルセロナにある低価格の小さなモダンスタイルのおしゃれなマスターバスルーム (アルコーブ型シャワー、ベッセル式洗面器、開き戸のシャワー、オープンシェルフ、分離型トイレ、グレーのタイル、セラミックタイル、グレーの壁、セメントタイルの床、タイルの洗面台、マルチカラーの床) の写真
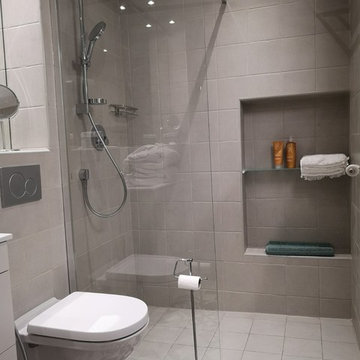
パリにある高級な小さなコンテンポラリースタイルのおしゃれなバスルーム (浴槽なし) (フラットパネル扉のキャビネット、白いキャビネット、バリアフリー、壁掛け式トイレ、グレーのタイル、セメントタイル、グレーの壁、セメントタイルの床、アンダーカウンター洗面器、タイルの洗面台、グレーの床、オープンシャワー、グレーの洗面カウンター) の写真
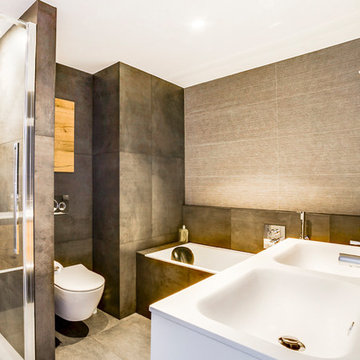
パリにある高級な中くらいなコンテンポラリースタイルのおしゃれなバスルーム (浴槽なし) (フラットパネル扉のキャビネット、白いキャビネット、アンダーマウント型浴槽、バリアフリー、壁掛け式トイレ、グレーのタイル、グレーの壁、コンソール型シンク、グレーの床、開き戸のシャワー、グレーの洗面カウンター、セメントタイル、セメントタイルの床、タイルの洗面台) の写真
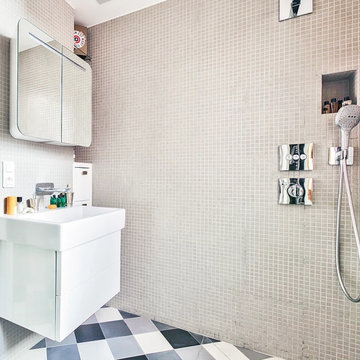
Une belle salle d'eau !
Toute parée de mosaïques grises, et un sol carrelé en carreaux de ciment style damier ou arlequin.
Une douche à l'italienne encastré, avec sa niche sur mesure pour les produits du quotidien.
Niches aussi créées dans le coin en récupérant tous les vides possibles, près du meuble-vasque blanc et son armoire de toilette miroitée.
https://www.nevainteriordesign.com/
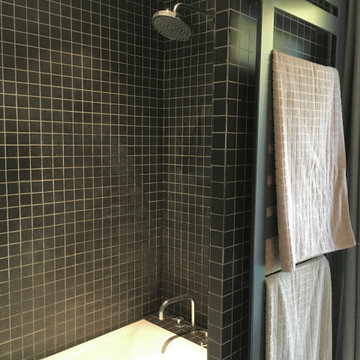
パリにある中くらいなコンテンポラリースタイルのおしゃれなマスターバスルーム (ドロップイン型浴槽、黒いタイル、セメントタイル、グレーの壁、セメントタイルの床、オーバーカウンターシンク、タイルの洗面台、グレーの床、黒い洗面カウンター、洗面台2つ) の写真
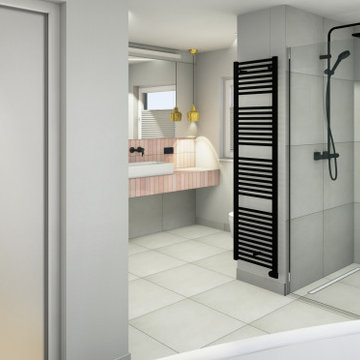
So soll das zukünftige Badezimmer im Obergeschoss aussehen. Auf 15 qm entsteht hier ein kleine Wohlfühloase.
ハンブルクにある中くらいなコンテンポラリースタイルのおしゃれな浴室 (置き型浴槽、壁掛け式トイレ、グレーのタイル、石タイル、グレーの壁、セメントタイルの床、ベッセル式洗面器、タイルの洗面台、グレーの床、オープンシャワー、ピンクの洗面カウンター、洗面台1つ) の写真
ハンブルクにある中くらいなコンテンポラリースタイルのおしゃれな浴室 (置き型浴槽、壁掛け式トイレ、グレーのタイル、石タイル、グレーの壁、セメントタイルの床、ベッセル式洗面器、タイルの洗面台、グレーの床、オープンシャワー、ピンクの洗面カウンター、洗面台1つ) の写真
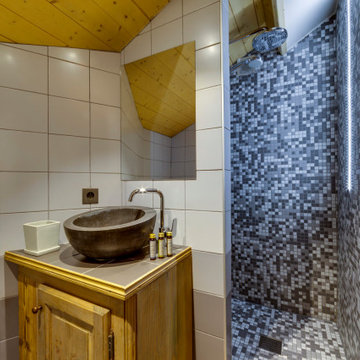
Salle de bain
パリにあるお手頃価格の小さなラスティックスタイルのおしゃれなバスルーム (浴槽なし) (インセット扉のキャビネット、濃色木目調キャビネット、バリアフリー、グレーのタイル、セメントタイル、グレーの壁、セメントタイルの床、オーバーカウンターシンク、タイルの洗面台、グレーの床、洗面台1つ、造り付け洗面台) の写真
パリにあるお手頃価格の小さなラスティックスタイルのおしゃれなバスルーム (浴槽なし) (インセット扉のキャビネット、濃色木目調キャビネット、バリアフリー、グレーのタイル、セメントタイル、グレーの壁、セメントタイルの床、オーバーカウンターシンク、タイルの洗面台、グレーの床、洗面台1つ、造り付け洗面台) の写真
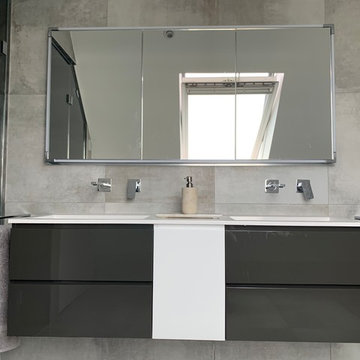
Luxury bathroom with his and hers en basin
ロンドンにある高級な巨大なコンテンポラリースタイルのおしゃれなマスターバスルーム (レイズドパネル扉のキャビネット、グレーのキャビネット、アルコーブ型浴槽、オープン型シャワー、一体型トイレ 、グレーのタイル、モザイクタイル、グレーの壁、セメントタイルの床、壁付け型シンク、タイルの洗面台、グレーの床、開き戸のシャワー、グレーの洗面カウンター) の写真
ロンドンにある高級な巨大なコンテンポラリースタイルのおしゃれなマスターバスルーム (レイズドパネル扉のキャビネット、グレーのキャビネット、アルコーブ型浴槽、オープン型シャワー、一体型トイレ 、グレーのタイル、モザイクタイル、グレーの壁、セメントタイルの床、壁付け型シンク、タイルの洗面台、グレーの床、開き戸のシャワー、グレーの洗面カウンター) の写真
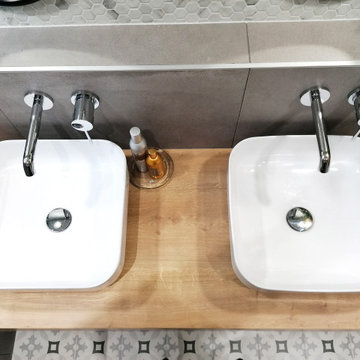
Deux vasques posées. Un muret qui nous permet de poser de la déco et objets du quotidien sans encombrer le plan vasque.
サンテティエンヌにあるお手頃価格の中くらいなコンテンポラリースタイルのおしゃれなマスターバスルーム (インセット扉のキャビネット、ベージュのキャビネット、バリアフリー、白いタイル、大理石タイル、グレーの壁、セメントタイルの床、ベッセル式洗面器、タイルの洗面台、グレーの床、オープンシャワー、グレーの洗面カウンター、洗面台2つ、独立型洗面台) の写真
サンテティエンヌにあるお手頃価格の中くらいなコンテンポラリースタイルのおしゃれなマスターバスルーム (インセット扉のキャビネット、ベージュのキャビネット、バリアフリー、白いタイル、大理石タイル、グレーの壁、セメントタイルの床、ベッセル式洗面器、タイルの洗面台、グレーの床、オープンシャワー、グレーの洗面カウンター、洗面台2つ、独立型洗面台) の写真

This existing three storey Victorian Villa was completely redesigned, altering the layout on every floor and adding a new basement under the house to provide a fourth floor.
After under-pinning and constructing the new basement level, a new cinema room, wine room, and cloakroom was created, extending the existing staircase so that a central stairwell now extended over the four floors.
On the ground floor, we refurbished the existing parquet flooring and created a ‘Club Lounge’ in one of the front bay window rooms for our clients to entertain and use for evenings and parties, a new family living room linked to the large kitchen/dining area. The original cloakroom was directly off the large entrance hall under the stairs which the client disliked, so this was moved to the basement when the staircase was extended to provide the access to the new basement.
First floor was completely redesigned and changed, moving the master bedroom from one side of the house to the other, creating a new master suite with large bathroom and bay-windowed dressing room. A new lobby area was created which lead to the two children’s rooms with a feature light as this was a prominent view point from the large landing area on this floor, and finally a study room.
On the second floor the existing bedroom was remodelled and a new ensuite wet-room was created in an adjoining attic space once the structural alterations to forming a new floor and subsequent roof alterations were carried out.
A comprehensive FF&E package of loose furniture and custom designed built in furniture was installed, along with an AV system for the new cinema room and music integration for the Club Lounge and remaining floors also.
浴室・バスルーム (タイルの洗面台、セメントタイルの床、グレーの壁) の写真
1