ブラウンの浴室・バスルーム (タイルの洗面台、オレンジの壁) の写真
絞り込み:
資材コスト
並び替え:今日の人気順
写真 1〜6 枚目(全 6 枚)
1/4
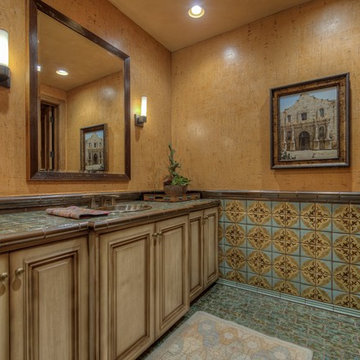
Eagle Luxury
フェニックスにあるラグジュアリーな中くらいなサンタフェスタイルのおしゃれな浴室 (レイズドパネル扉のキャビネット、中間色木目調キャビネット、緑のタイル、セラミックタイル、アンダーカウンター洗面器、タイルの洗面台、オレンジの壁、セラミックタイルの床) の写真
フェニックスにあるラグジュアリーな中くらいなサンタフェスタイルのおしゃれな浴室 (レイズドパネル扉のキャビネット、中間色木目調キャビネット、緑のタイル、セラミックタイル、アンダーカウンター洗面器、タイルの洗面台、オレンジの壁、セラミックタイルの床) の写真
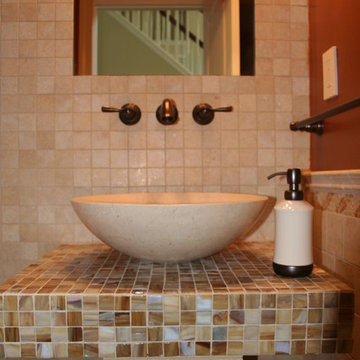
AV Architects + Builders
Location: Great Falls, VA, US
A full kitchen renovation gave way to a much larger space and much wider possibilities for dining and entertaining. The use of multi-level countertops, as opposed to a more traditional center island, allow for a better use of space to seat a larger crowd. The mix of Baltic Blue, Red Dragon, and Jatoba Wood countertops contrast with the light colors used in the custom cabinetry. The clients insisted that they didn’t use a tub often, so we removed it entirely and made way for a more spacious shower in the master bathroom. In addition to the large shower centerpiece, we added in heated floors, river stone pebbles on the shower floor, and plenty of storage, mirrors, lighting, and speakers for music. The idea was to transform their morning bathroom routine into something special. The mudroom serves as an additional storage facility and acts as a gateway between the inside and outside of the home.
Our client’s family room never felt like a family room to begin with. Instead, it felt cluttered and left the home with no natural flow from one room to the next. We transformed the space into two separate spaces; a family lounge on the main level sitting adjacent to the kitchen, and a kids lounge upstairs for them to play and relax. This transformation not only creates a room for everyone, it completely opens up the home and makes it easier to move around from one room to the next. We used natural materials such as wood fire and stone to compliment the new look and feel of the family room.
Our clients were looking for a larger area to entertain family and guests that didn’t revolve around being in the family room or kitchen the entire evening. Our outdoor enclosed deck and fireplace design provides ample space for when they want to entertain guests in style. The beautiful fireplace centerpiece outside is the perfect summertime (and wintertime) amenity, perfect for both the adults and the kids.
Stacy Zarin Photography
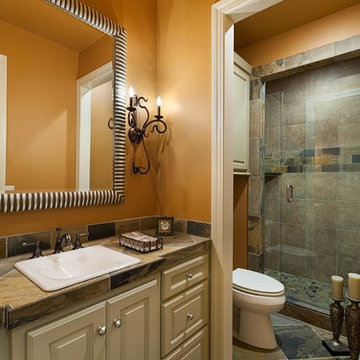
カンザスシティにある中くらいなおしゃれなバスルーム (浴槽なし) (一体型シンク、レイズドパネル扉のキャビネット、ベージュのキャビネット、タイルの洗面台、アルコーブ型シャワー、一体型トイレ 、茶色いタイル、セラミックタイル、オレンジの壁、セラミックタイルの床) の写真
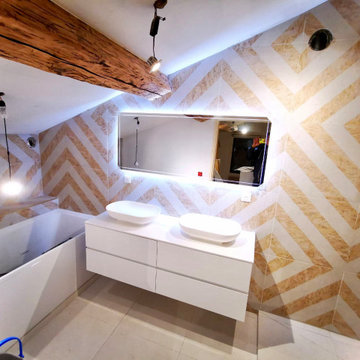
モンペリエにあるお手頃価格の中くらいなおしゃれなマスターバスルーム (フラットパネル扉のキャビネット、白いキャビネット、コーナー型浴槽、セラミックタイル、オレンジの壁、横長型シンク、タイルの洗面台、洗面台2つ、フローティング洗面台) の写真
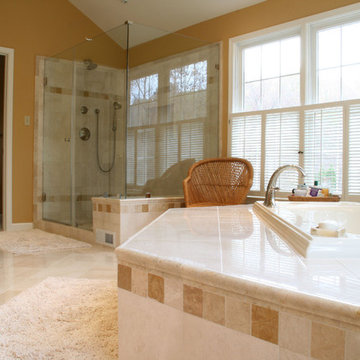
ワシントンD.C.にあるトラディショナルスタイルのおしゃれな浴室 (ドロップイン型浴槽、オレンジの壁、タイルの洗面台、ベージュの床、開き戸のシャワー、ベージュのカウンター) の写真
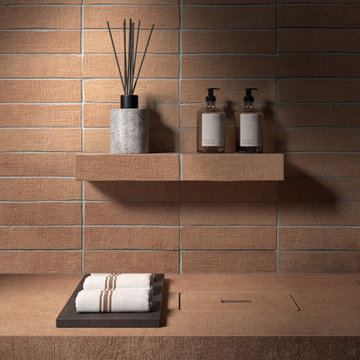
Bathroom tiles with concrete look.
Collections: Terra Crea - Mattone
ラスティックスタイルのおしゃれなバスルーム (浴槽なし) (オレンジのタイル、磁器タイル、オレンジの壁、磁器タイルの床、タイルの洗面台、オレンジの床、オレンジの洗面カウンター、フローティング洗面台、パネル壁、オレンジのキャビネット) の写真
ラスティックスタイルのおしゃれなバスルーム (浴槽なし) (オレンジのタイル、磁器タイル、オレンジの壁、磁器タイルの床、タイルの洗面台、オレンジの床、オレンジの洗面カウンター、フローティング洗面台、パネル壁、オレンジのキャビネット) の写真
ブラウンの浴室・バスルーム (タイルの洗面台、オレンジの壁) の写真
1