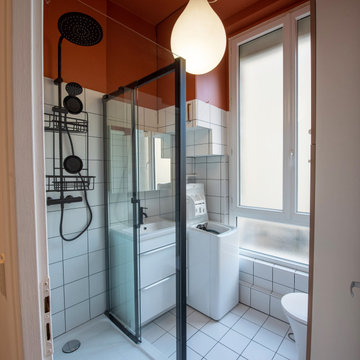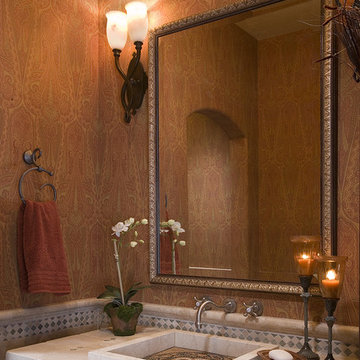浴室・バスルーム (タイルの洗面台、オレンジの壁) の写真
絞り込み:
資材コスト
並び替え:今日の人気順
写真 1〜20 枚目(全 24 枚)
1/3
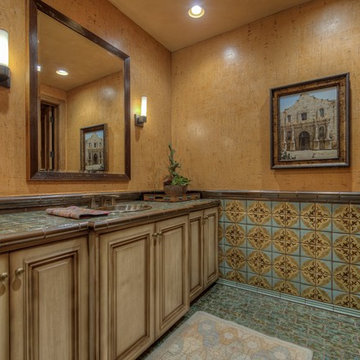
Eagle Luxury
フェニックスにあるラグジュアリーな中くらいなサンタフェスタイルのおしゃれな浴室 (レイズドパネル扉のキャビネット、中間色木目調キャビネット、緑のタイル、セラミックタイル、アンダーカウンター洗面器、タイルの洗面台、オレンジの壁、セラミックタイルの床) の写真
フェニックスにあるラグジュアリーな中くらいなサンタフェスタイルのおしゃれな浴室 (レイズドパネル扉のキャビネット、中間色木目調キャビネット、緑のタイル、セラミックタイル、アンダーカウンター洗面器、タイルの洗面台、オレンジの壁、セラミックタイルの床) の写真
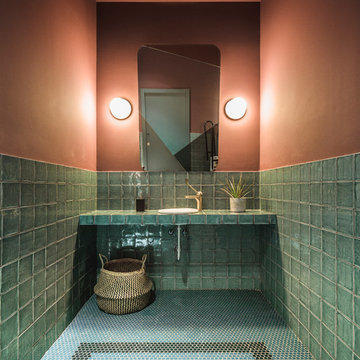
Un gran trabajo de interiorismo que nos atrapa en una atmósfera cálida y natural, con aire tropical ¡ Sentirás la experiencia de comer en una auténtica selva sin salir de Plaza España!
Colores neutros, techo vegetal, lámparas de rafia, butacas de mimbre, madera, diseños personalizados...en este restaurante #EcoChic ¡Cada detalle ha sido creado con mimo!
En el baño el pavimento es el verdadero protagonista, con un diseño personalizado creado con mosaico de vidrio ecológico #Hisbalit en formato redondo. Un suelo #ArtFactoryHisbalit ¡con mensaje! en tonos verdes y azules, que junto a la madera y el mimbre crean una atmósfera agradable y cálida
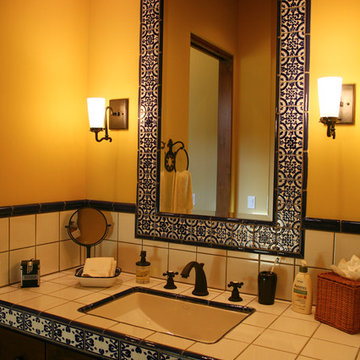
Indoor and Outdoor Mexican Talavera Tile
サクラメントにある中くらいな地中海スタイルのおしゃれなバスルーム (浴槽なし) (白いタイル、セラミックタイル、オレンジの壁、壁付け型シンク、タイルの洗面台、白い洗面カウンター、レイズドパネル扉のキャビネット、濃色木目調キャビネット) の写真
サクラメントにある中くらいな地中海スタイルのおしゃれなバスルーム (浴槽なし) (白いタイル、セラミックタイル、オレンジの壁、壁付け型シンク、タイルの洗面台、白い洗面カウンター、レイズドパネル扉のキャビネット、濃色木目調キャビネット) の写真
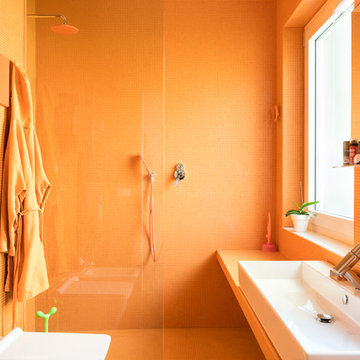
Paolo Fusco © 2019 Houzz
ローマにあるエクレクティックスタイルのおしゃれなバスルーム (浴槽なし) (オレンジのキャビネット、オープン型シャワー、分離型トイレ、オレンジのタイル、モザイクタイル、オレンジの壁、淡色無垢フローリング、ベッセル式洗面器、タイルの洗面台、オープンシャワー、オレンジの洗面カウンター) の写真
ローマにあるエクレクティックスタイルのおしゃれなバスルーム (浴槽なし) (オレンジのキャビネット、オープン型シャワー、分離型トイレ、オレンジのタイル、モザイクタイル、オレンジの壁、淡色無垢フローリング、ベッセル式洗面器、タイルの洗面台、オープンシャワー、オレンジの洗面カウンター) の写真
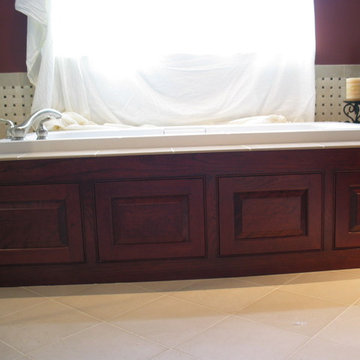
Cherry Jacuzzi Tub Panels
with Access Panels
Handcrafted by:
Taylor Made Cabinets, Leominster MA
ボストンにある高級な中くらいなトラディショナルスタイルのおしゃれなマスターバスルーム (レイズドパネル扉のキャビネット、白いタイル、モザイクタイル、オレンジの壁、ドロップイン型浴槽、中間色木目調キャビネット、磁器タイルの床、タイルの洗面台、ベージュの床、ベージュのカウンター) の写真
ボストンにある高級な中くらいなトラディショナルスタイルのおしゃれなマスターバスルーム (レイズドパネル扉のキャビネット、白いタイル、モザイクタイル、オレンジの壁、ドロップイン型浴槽、中間色木目調キャビネット、磁器タイルの床、タイルの洗面台、ベージュの床、ベージュのカウンター) の写真
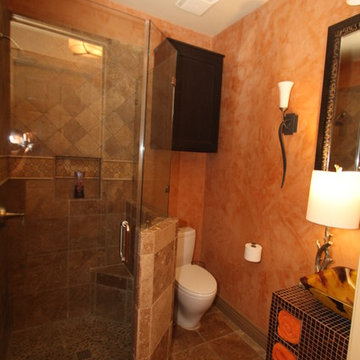
オースティンにある中くらいな地中海スタイルのおしゃれなバスルーム (浴槽なし) (オープンシェルフ、タイルの洗面台、コーナー設置型シャワー、分離型トイレ、茶色いタイル、石タイル、オレンジの壁、トラバーチンの床、ベッセル式洗面器、茶色い床、開き戸のシャワー、ブラウンの洗面カウンター) の写真
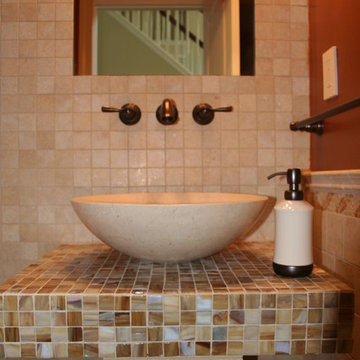
AV Architects + Builders
Location: Great Falls, VA, US
A full kitchen renovation gave way to a much larger space and much wider possibilities for dining and entertaining. The use of multi-level countertops, as opposed to a more traditional center island, allow for a better use of space to seat a larger crowd. The mix of Baltic Blue, Red Dragon, and Jatoba Wood countertops contrast with the light colors used in the custom cabinetry. The clients insisted that they didn’t use a tub often, so we removed it entirely and made way for a more spacious shower in the master bathroom. In addition to the large shower centerpiece, we added in heated floors, river stone pebbles on the shower floor, and plenty of storage, mirrors, lighting, and speakers for music. The idea was to transform their morning bathroom routine into something special. The mudroom serves as an additional storage facility and acts as a gateway between the inside and outside of the home.
Our client’s family room never felt like a family room to begin with. Instead, it felt cluttered and left the home with no natural flow from one room to the next. We transformed the space into two separate spaces; a family lounge on the main level sitting adjacent to the kitchen, and a kids lounge upstairs for them to play and relax. This transformation not only creates a room for everyone, it completely opens up the home and makes it easier to move around from one room to the next. We used natural materials such as wood fire and stone to compliment the new look and feel of the family room.
Our clients were looking for a larger area to entertain family and guests that didn’t revolve around being in the family room or kitchen the entire evening. Our outdoor enclosed deck and fireplace design provides ample space for when they want to entertain guests in style. The beautiful fireplace centerpiece outside is the perfect summertime (and wintertime) amenity, perfect for both the adults and the kids.
Stacy Zarin Photography
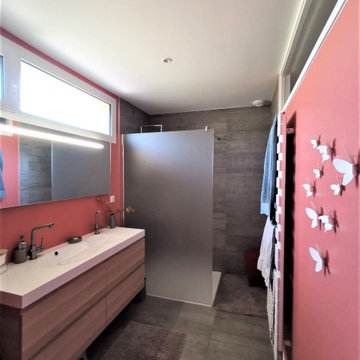
La salle de bain créée à l'étage bénéficie d'une longue fenêtre avec une partie d'ouvrant et face à celle-ci, nous avons créé une ouverture dans la cloison et vitré la partie haute pour que le dégagement de l'étage puisse bénéficier de cet apport de lumière naturelle. Sol et mur de la douche étant en carrelage effet ciment, nous avons souhaité adoucir l'ensemble avec une couleur Terracotta pour le reste des murs et un meuble vasque en bois imitation chêne. Par ailleurs, ce meuble fait le lien avec le reste des pièces dont le sol est en stratifié chêne blond.
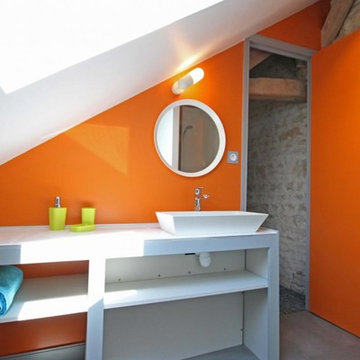
パリにある小さなコンテンポラリースタイルのおしゃれな浴室 (オープンシェルフ、白いキャビネット、オレンジの壁、セラミックタイルの床、オーバーカウンターシンク、タイルの洗面台、グレーの床、白い洗面カウンター) の写真
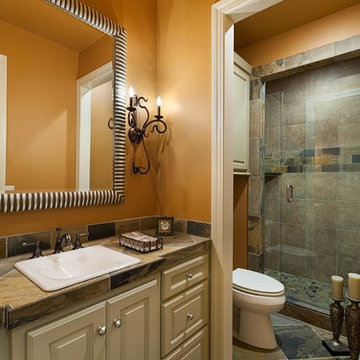
カンザスシティにある中くらいなおしゃれなバスルーム (浴槽なし) (一体型シンク、レイズドパネル扉のキャビネット、ベージュのキャビネット、タイルの洗面台、アルコーブ型シャワー、一体型トイレ 、茶色いタイル、セラミックタイル、オレンジの壁、セラミックタイルの床) の写真
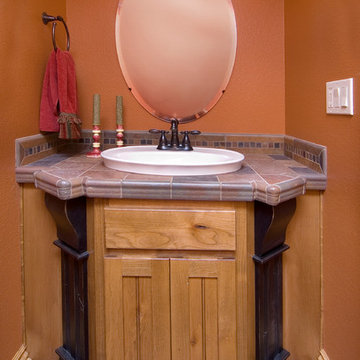
ポートランドにあるトラディショナルスタイルのおしゃれな浴室 (オーバーカウンターシンク、落し込みパネル扉のキャビネット、淡色木目調キャビネット、タイルの洗面台、オレンジの壁) の写真
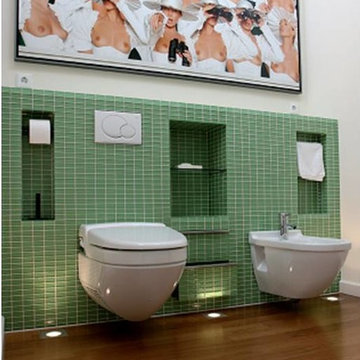
フランクフルトにある高級な中くらいなコンテンポラリースタイルのおしゃれなマスターバスルーム (壁付け型シンク、タイルの洗面台、壁掛け式トイレ、セラミックタイル、オレンジの壁) の写真
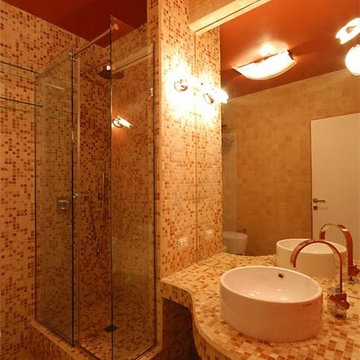
他の地域にあるコンテンポラリースタイルのおしゃれなバスルーム (浴槽なし) (アルコーブ型シャワー、オレンジのタイル、モザイクタイル、オレンジの壁、ベッセル式洗面器、タイルの洗面台、引戸のシャワー) の写真
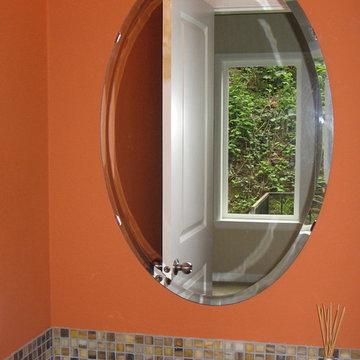
The model unit has a recycled glass mosaic backsplash with porcelain counters and floors. Paint color is Copper Moon by Kelly-Moore. (03 unit stack)
シアトルにある小さなモダンスタイルのおしゃれな浴室 (オーバーカウンターシンク、シェーカースタイル扉のキャビネット、淡色木目調キャビネット、タイルの洗面台、ドロップイン型浴槽、シャワー付き浴槽 、分離型トイレ、グレーのタイル、磁器タイル、オレンジの壁、磁器タイルの床) の写真
シアトルにある小さなモダンスタイルのおしゃれな浴室 (オーバーカウンターシンク、シェーカースタイル扉のキャビネット、淡色木目調キャビネット、タイルの洗面台、ドロップイン型浴槽、シャワー付き浴槽 、分離型トイレ、グレーのタイル、磁器タイル、オレンジの壁、磁器タイルの床) の写真
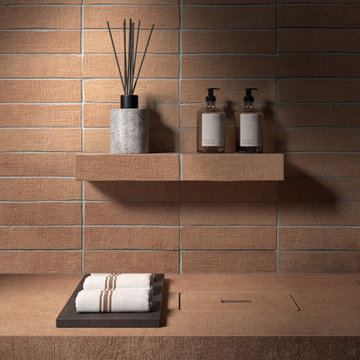
Bathroom tiles with concrete look.
Collections: Terra Crea - Mattone
ラスティックスタイルのおしゃれなバスルーム (浴槽なし) (オレンジのタイル、磁器タイル、オレンジの壁、磁器タイルの床、タイルの洗面台、オレンジの床、オレンジの洗面カウンター、フローティング洗面台、パネル壁、オレンジのキャビネット) の写真
ラスティックスタイルのおしゃれなバスルーム (浴槽なし) (オレンジのタイル、磁器タイル、オレンジの壁、磁器タイルの床、タイルの洗面台、オレンジの床、オレンジの洗面カウンター、フローティング洗面台、パネル壁、オレンジのキャビネット) の写真
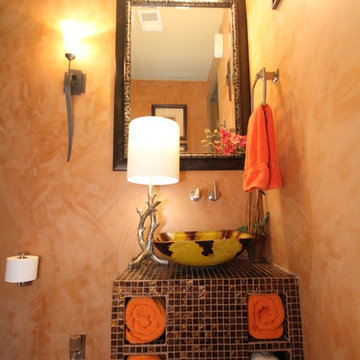
オースティンにある中くらいな地中海スタイルのおしゃれなバスルーム (浴槽なし) (オープンシェルフ、コーナー設置型シャワー、分離型トイレ、茶色いタイル、石タイル、オレンジの壁、トラバーチンの床、ベッセル式洗面器、タイルの洗面台、茶色い床、開き戸のシャワー、ブラウンの洗面カウンター) の写真
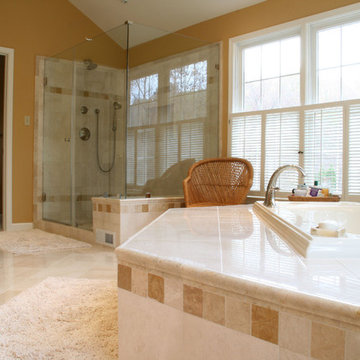
ワシントンD.C.にあるトラディショナルスタイルのおしゃれな浴室 (ドロップイン型浴槽、オレンジの壁、タイルの洗面台、ベージュの床、開き戸のシャワー、ベージュのカウンター) の写真
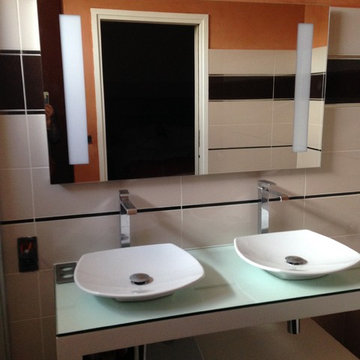
パリにある中くらいなトランジショナルスタイルのおしゃれなマスターバスルーム (オープンシェルフ、白いキャビネット、オレンジのタイル、セメントタイル、オレンジの壁、横長型シンク、タイルの洗面台) の写真
浴室・バスルーム (タイルの洗面台、オレンジの壁) の写真
1
