小さなベージュの、黒い、木目調の浴室・バスルーム (タイルの洗面台) の写真
絞り込み:
資材コスト
並び替え:今日の人気順
写真 1〜20 枚目(全 222 枚)
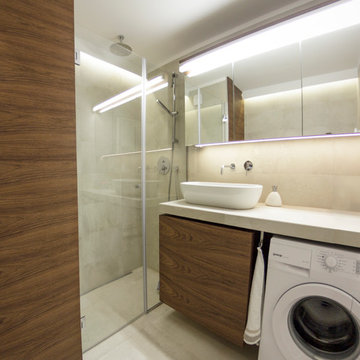
Iztok Hvala
他の地域にあるお手頃価格の小さなモダンスタイルのおしゃれな子供用バスルーム (ペデスタルシンク、オープン型シャワー、壁掛け式トイレ、ベージュのタイル、セラミックタイル、セラミックタイルの床、フラットパネル扉のキャビネット、濃色木目調キャビネット、ベージュの壁、タイルの洗面台、ベージュの床、ベージュのカウンター、洗濯室) の写真
他の地域にあるお手頃価格の小さなモダンスタイルのおしゃれな子供用バスルーム (ペデスタルシンク、オープン型シャワー、壁掛け式トイレ、ベージュのタイル、セラミックタイル、セラミックタイルの床、フラットパネル扉のキャビネット、濃色木目調キャビネット、ベージュの壁、タイルの洗面台、ベージュの床、ベージュのカウンター、洗濯室) の写真

ABOUT THE PHOTO: A view of the half bathroom. This bathroom features our Cooper 18-inch vanity in white, which includes a drop-in sink made of porcelain and shelf storage in the vanity base. This bathroom includes a standing shower with a sliding door and wall mounted toilet.
ABOUT THE ALBUM: We worked with our close friends to help revamp a property featuring 3 bathrooms. In this album, we show you the result of a master bathroom, guest bathroom, and a tiny bathroom to help give you inspiration for your next bathroom remodeling project.
Our master bathroom features the Alexander 60-inch vanity in a natural finish. This modern vanity comes with two under mount sinks with a Carrara marble top sourced from Italy. The vanity is a furniture piece against a vibrant and eclectic jade-colored tiling with an open shower, porcelain toilet, and home decor accents.
The guest bathroom features another modern piece, our Wilson 36-inch vanity in a natural finish. The Wilson matches the master in the wood-finishing. It is a single sink with a Carrara marble top sourced from Italy. This bathroom features a full bath tub and a half shower.
Our final bathroom is placed in the kitchen. With that, we decided to go for a more monochromatic look. We went with our Cooper 18-inch vanity, a slim vanity for space saving that features a porcelain sink that's placed on top of the vanity. The vanity itself also doubles as a shelving unit to store amenities. This bathroom features a porcelain toilet and a half shower.
All of our toilet and bath tub units are part of the Vanity by Design brand exclusive to Australia only.
Let us know how you'd like our remodeling project!
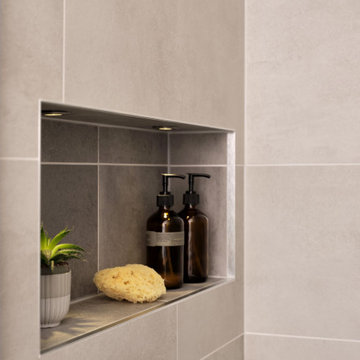
Master bedroom en-suite
グロスタシャーにある小さなモダンスタイルのおしゃれなマスターバスルーム (フラットパネル扉のキャビネット、グレーのキャビネット、アルコーブ型シャワー、グレーのタイル、磁器タイル、ピンクの壁、磁器タイルの床、壁付け型シンク、タイルの洗面台、グレーの床、開き戸のシャワー、グレーの洗面カウンター、ニッチ、洗面台1つ、フローティング洗面台) の写真
グロスタシャーにある小さなモダンスタイルのおしゃれなマスターバスルーム (フラットパネル扉のキャビネット、グレーのキャビネット、アルコーブ型シャワー、グレーのタイル、磁器タイル、ピンクの壁、磁器タイルの床、壁付け型シンク、タイルの洗面台、グレーの床、開き戸のシャワー、グレーの洗面カウンター、ニッチ、洗面台1つ、フローティング洗面台) の写真
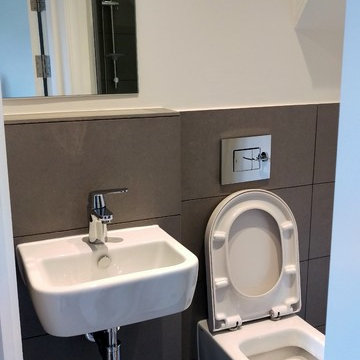
Studio flat refurbishment, new metal stud partition walls, new kitchen, new flooring, sliding pocket door, lowered ceiling, new bathroom creation and installation, new electrical rewiring and painting
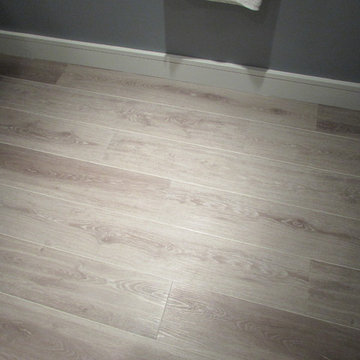
The flooring color was also an important decision in keeping the room open. Our one goal was to make the space feel bigger. We chose a beautiful medium hardwood.
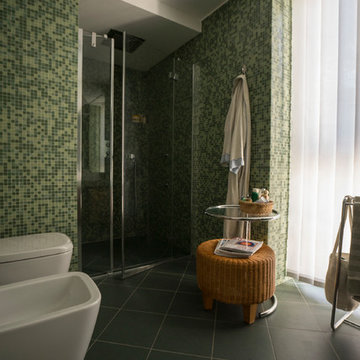
Liadesign
ミラノにある高級な小さなモダンスタイルのおしゃれなマスターバスルーム (コンソール型シンク、タイルの洗面台、アルコーブ型シャワー、分離型トイレ、緑のタイル、モザイクタイル、緑の壁、セラミックタイルの床) の写真
ミラノにある高級な小さなモダンスタイルのおしゃれなマスターバスルーム (コンソール型シンク、タイルの洗面台、アルコーブ型シャワー、分離型トイレ、緑のタイル、モザイクタイル、緑の壁、セラミックタイルの床) の写真
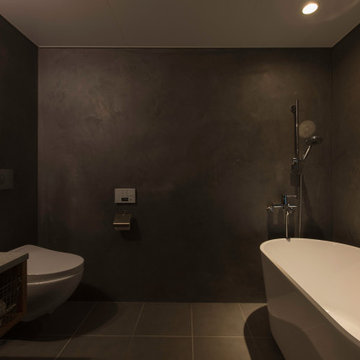
写真 新良太
札幌にある小さなラスティックスタイルのおしゃれなマスターバスルーム (オープンシェルフ、白いキャビネット、置き型浴槽、シャワー付き浴槽 、壁掛け式トイレ、黒いタイル、黒い壁、磁器タイルの床、ベッセル式洗面器、タイルの洗面台、グレーの床、オープンシャワー、白い洗面カウンター、洗面台1つ、造り付け洗面台) の写真
札幌にある小さなラスティックスタイルのおしゃれなマスターバスルーム (オープンシェルフ、白いキャビネット、置き型浴槽、シャワー付き浴槽 、壁掛け式トイレ、黒いタイル、黒い壁、磁器タイルの床、ベッセル式洗面器、タイルの洗面台、グレーの床、オープンシャワー、白い洗面カウンター、洗面台1つ、造り付け洗面台) の写真

A guest bath lavatory area by Doug Walter , Architect. Custom alder cabinetry holds a copper vessel sink. Twin sconces provide generous lighting, and are supplemented by downlights on dimmers as well. Slate floors carry through the rustic Colorado theme. Construction by Cadre Construction, cabinets fabricated by Genesis Innovations. Photography by Emily Minton Redfield
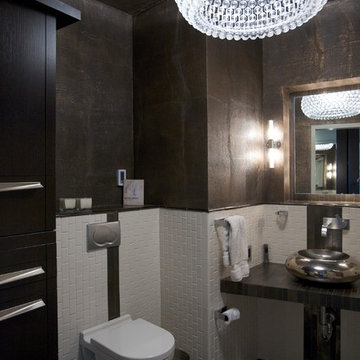
Benji Haecker
インディアナポリスにあるラグジュアリーな小さなコンテンポラリースタイルのおしゃれな子供用バスルーム (ガラス扉のキャビネット、茶色いキャビネット、タイルの洗面台、茶色いタイル) の写真
インディアナポリスにあるラグジュアリーな小さなコンテンポラリースタイルのおしゃれな子供用バスルーム (ガラス扉のキャビネット、茶色いキャビネット、タイルの洗面台、茶色いタイル) の写真

他の地域にある高級な小さなコンテンポラリースタイルのおしゃれな浴室 (グレーのキャビネット、壁掛け式トイレ、ベージュのタイル、セラミックタイル、ベージュの壁、磁器タイルの床、一体型シンク、タイルの洗面台、ベージュの床、グレーの洗面カウンター、フローティング洗面台、フラットパネル扉のキャビネット) の写真

Este baño en suite en el que se ha jugado con los tonos azules del alicatado de WOW, madera y tonos grises. Esta reforma de baño tiene una bañera exenta y una ducha de obra, en la que se ha utilizado el mismo pavimento con acabado cementoso que la zona general del baño. Con este acabo cementoso en los espacios se ha conseguido crear un estilo atemporal que no pasará de moda. Se ha instalado grifería empotrada tanto en la ducha como en el lavabo, un baño muy elegante al que le sumamos calidez con el mobiliario de madera.
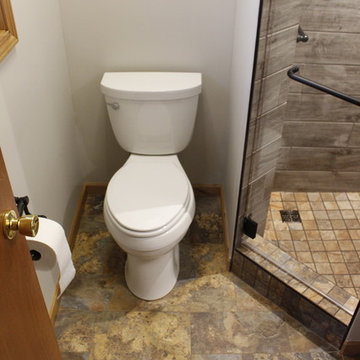
他の地域にあるお手頃価格の小さなサンタフェスタイルのおしゃれなバスルーム (浴槽なし) (レイズドパネル扉のキャビネット、淡色木目調キャビネット、コーナー設置型シャワー、分離型トイレ、クッションフロア、オーバーカウンターシンク、タイルの洗面台) の写真
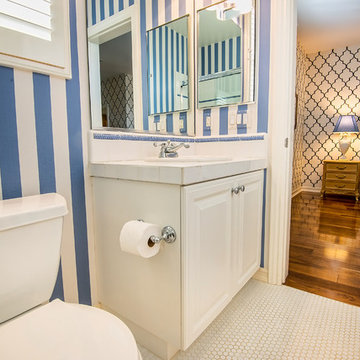
Adam Latham - Bel Air Photography
ロサンゼルスにある高級な小さなトラディショナルスタイルのおしゃれなバスルーム (浴槽なし) (オーバーカウンターシンク、レイズドパネル扉のキャビネット、白いキャビネット、タイルの洗面台、アルコーブ型浴槽、シャワー付き浴槽 、分離型トイレ、白いタイル、セラミックタイル、磁器タイルの床) の写真
ロサンゼルスにある高級な小さなトラディショナルスタイルのおしゃれなバスルーム (浴槽なし) (オーバーカウンターシンク、レイズドパネル扉のキャビネット、白いキャビネット、タイルの洗面台、アルコーブ型浴槽、シャワー付き浴槽 、分離型トイレ、白いタイル、セラミックタイル、磁器タイルの床) の写真
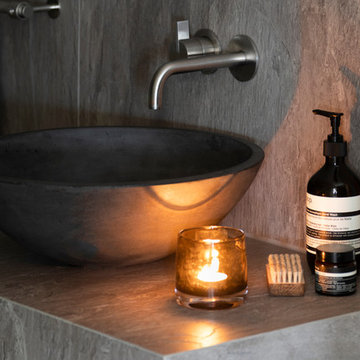
Stylish Shower room interior by Janey Butler Interiors in this Llama Group penthouse suite. With large format dark grey tiles, open shelving and walk in glass shower room. Before Images at the end of the album.
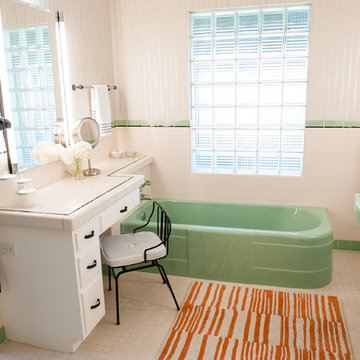
Red Egg Design Group | Retro Master Bath with original green tile and architectural details. | Courtney Lively Photography
フェニックスにある低価格の小さなミッドセンチュリースタイルのおしゃれなマスターバスルーム (タイルの洗面台、白いタイル、セラミックタイル) の写真
フェニックスにある低価格の小さなミッドセンチュリースタイルのおしゃれなマスターバスルーム (タイルの洗面台、白いタイル、セラミックタイル) の写真
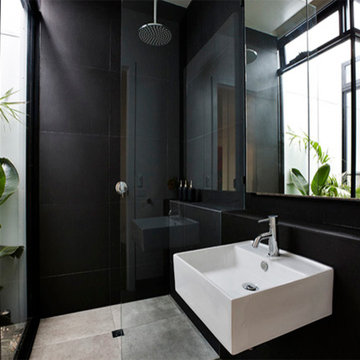
Richard Whitbread
メルボルンにある高級な小さなコンテンポラリースタイルのおしゃれなマスターバスルーム (壁付け型シンク、フラットパネル扉のキャビネット、黒いキャビネット、タイルの洗面台、オープン型シャワー、一体型トイレ 、黒いタイル、セラミックタイル、黒い壁、トラバーチンの床) の写真
メルボルンにある高級な小さなコンテンポラリースタイルのおしゃれなマスターバスルーム (壁付け型シンク、フラットパネル扉のキャビネット、黒いキャビネット、タイルの洗面台、オープン型シャワー、一体型トイレ 、黒いタイル、セラミックタイル、黒い壁、トラバーチンの床) の写真
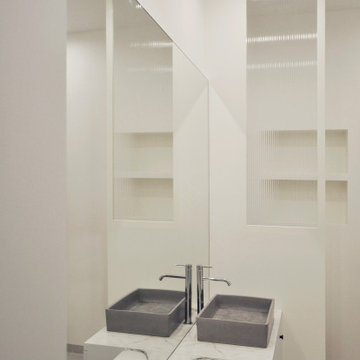
ルアーブルにある高級な小さなコンテンポラリースタイルのおしゃれなバスルーム (浴槽なし) (インセット扉のキャビネット、白いキャビネット、バリアフリー、壁掛け式トイレ、白い壁、セラミックタイルの床、オーバーカウンターシンク、タイルの洗面台、洗面台1つ、フローティング洗面台) の写真

ヒューストンにある高級な小さなモダンスタイルのおしゃれなバスルーム (浴槽なし) (オープン型シャワー、茶色いタイル、セラミックタイルの床、アンダーカウンター洗面器、タイルの洗面台、オープンシェルフ、茶色いキャビネット、一体型トイレ 、セラミックタイル、茶色い壁、茶色い床、オープンシャワー、ブラウンの洗面カウンター) の写真
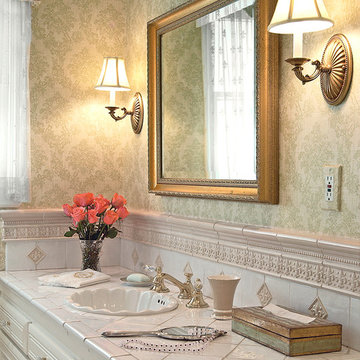
The goal of this remodel was to freshen up a small and dated guest bathroom and create a French-inspired space that integrated nicely with the home’s traditional décor. The bathroom was transformed by selecting a soft color palette, elegant wall covering, new plumbing fixtures, hand-made fleur-de-lis tiles and traditional lighting.
---
Project designed by Pasadena interior design studio Soul Interiors Design. They serve Pasadena, San Marino, La Cañada Flintridge, Sierra Madre, Altadena, and surrounding areas.
---
For more about Soul Interiors Design, click here: https://www.soulinteriorsdesign.com/
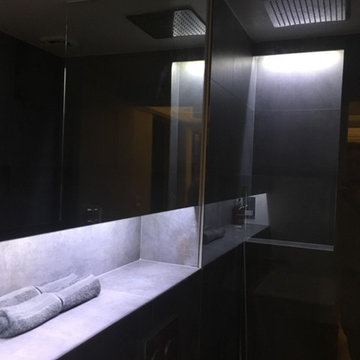
Max Rayner
ロンドンにある小さなコンテンポラリースタイルのおしゃれな浴室 (白いキャビネット、オープン型シャワー、壁掛け式トイレ、グレーのタイル、磁器タイル、グレーの壁、磁器タイルの床、コンソール型シンク、タイルの洗面台) の写真
ロンドンにある小さなコンテンポラリースタイルのおしゃれな浴室 (白いキャビネット、オープン型シャワー、壁掛け式トイレ、グレーのタイル、磁器タイル、グレーの壁、磁器タイルの床、コンソール型シンク、タイルの洗面台) の写真
小さなベージュの、黒い、木目調の浴室・バスルーム (タイルの洗面台) の写真
1