ベージュの浴室・バスルーム (タイルの洗面台) の写真
絞り込み:
資材コスト
並び替え:今日の人気順
写真 1〜20 枚目(全 777 枚)
1/3

ロンドンにある高級な小さなモダンスタイルのおしゃれなバスルーム (浴槽なし) (ガラス扉のキャビネット、オープン型シャワー、壁掛け式トイレ、グレーのタイル、磁器タイル、グレーの壁、磁器タイルの床、オーバーカウンターシンク、タイルの洗面台、グレーの床、オープンシャワー、グレーの洗面カウンター、洗面台1つ、造り付け洗面台) の写真

Guest bathroom
ロサンゼルスにある中くらいな地中海スタイルのおしゃれな浴室 (シェーカースタイル扉のキャビネット、白いキャビネット、アルコーブ型シャワー、緑のタイル、マルチカラーのタイル、ベージュの壁、テラコッタタイルの床、アンダーカウンター洗面器、タイルの洗面台、開き戸のシャワー、グリーンの洗面カウンター) の写真
ロサンゼルスにある中くらいな地中海スタイルのおしゃれな浴室 (シェーカースタイル扉のキャビネット、白いキャビネット、アルコーブ型シャワー、緑のタイル、マルチカラーのタイル、ベージュの壁、テラコッタタイルの床、アンダーカウンター洗面器、タイルの洗面台、開き戸のシャワー、グリーンの洗面カウンター) の写真

オーランドにある高級な中くらいなモダンスタイルのおしゃれなマスターバスルーム (オープンシェルフ、白いキャビネット、アルコーブ型シャワー、ベージュのタイル、磁器タイル、ベージュの壁、磁器タイルの床、ベッセル式洗面器、タイルの洗面台、ベージュの床、オープンシャワー) の写真
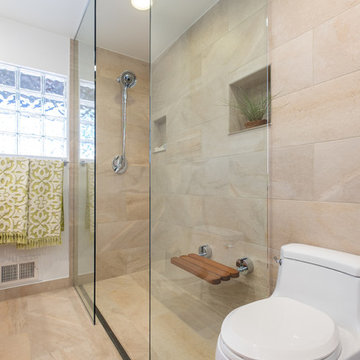
Old fiberglass tub was removed to make way for new tile and glass shower.
Nathan Williams, Van Earl Photography www.VanEarlPhotography.com
ポートランドにある高級なトランジショナルスタイルのおしゃれなマスターバスルーム (フラットパネル扉のキャビネット、中間色木目調キャビネット、バリアフリー、ベージュのタイル、白い壁、磁器タイルの床、オーバーカウンターシンク、タイルの洗面台) の写真
ポートランドにある高級なトランジショナルスタイルのおしゃれなマスターバスルーム (フラットパネル扉のキャビネット、中間色木目調キャビネット、バリアフリー、ベージュのタイル、白い壁、磁器タイルの床、オーバーカウンターシンク、タイルの洗面台) の写真
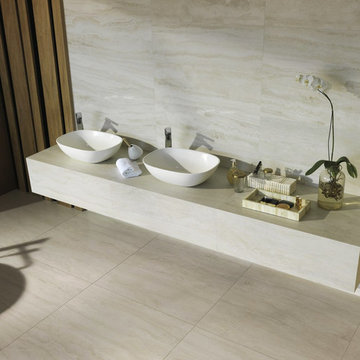
Bello Travertino Navona Bianco Porcelain Tile is a beautiful, soft looking travertine imitation. The colours in the vein pattern of this tile range from white to beige, with hints of light grey. This tile is available in Polished 24x48, and Matte 24x24 and 24x48.
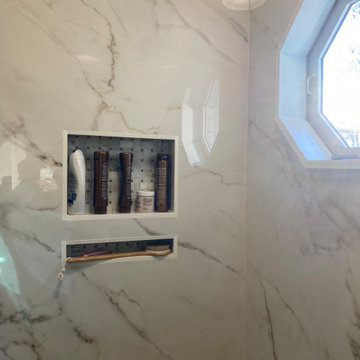
Large format porcelain shower remodel
他の地域にある高級な広いおしゃれなマスターバスルーム (フラットパネル扉のキャビネット、白いキャビネット、置き型浴槽、アルコーブ型シャワー、分離型トイレ、磁器タイル、ベージュの壁、磁器タイルの床、アンダーカウンター洗面器、タイルの洗面台、引戸のシャワー、トイレ室、洗面台2つ、造り付け洗面台) の写真
他の地域にある高級な広いおしゃれなマスターバスルーム (フラットパネル扉のキャビネット、白いキャビネット、置き型浴槽、アルコーブ型シャワー、分離型トイレ、磁器タイル、ベージュの壁、磁器タイルの床、アンダーカウンター洗面器、タイルの洗面台、引戸のシャワー、トイレ室、洗面台2つ、造り付け洗面台) の写真
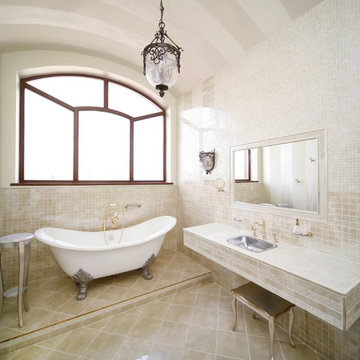
ニューオリンズにある中くらいなトランジショナルスタイルのおしゃれなマスターバスルーム (猫足バスタブ、ベージュのタイル、モザイクタイル、ベージュの壁、セラミックタイルの床、オーバーカウンターシンク、タイルの洗面台、ベージュの床、ベージュのカウンター) の写真
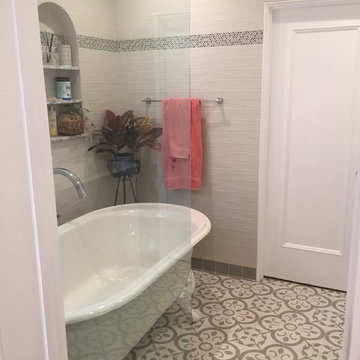
Carolyn Patterson
ロサンゼルスにある高級な中くらいな地中海スタイルのおしゃれなバスルーム (浴槽なし) (家具調キャビネット、白いキャビネット、猫足バスタブ、シャワー付き浴槽 、一体型トイレ 、グレーのタイル、サブウェイタイル、グレーの壁、セメントタイルの床、一体型シンク、タイルの洗面台、グレーの床、オープンシャワー) の写真
ロサンゼルスにある高級な中くらいな地中海スタイルのおしゃれなバスルーム (浴槽なし) (家具調キャビネット、白いキャビネット、猫足バスタブ、シャワー付き浴槽 、一体型トイレ 、グレーのタイル、サブウェイタイル、グレーの壁、セメントタイルの床、一体型シンク、タイルの洗面台、グレーの床、オープンシャワー) の写真
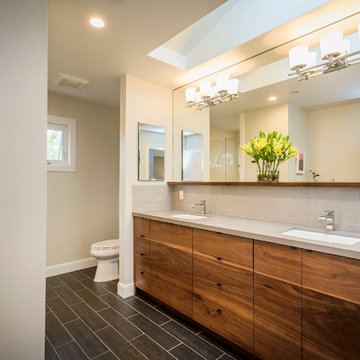
Photographer: Dennis Mayer
サンフランシスコにある広いコンテンポラリースタイルのおしゃれなマスターバスルーム (フラットパネル扉のキャビネット、中間色木目調キャビネット、アルコーブ型浴槽、アルコーブ型シャワー、グレーのタイル、白い壁、タイルの洗面台、アンダーカウンター洗面器) の写真
サンフランシスコにある広いコンテンポラリースタイルのおしゃれなマスターバスルーム (フラットパネル扉のキャビネット、中間色木目調キャビネット、アルコーブ型浴槽、アルコーブ型シャワー、グレーのタイル、白い壁、タイルの洗面台、アンダーカウンター洗面器) の写真

This bathroom has a lot of storage space and yet is very simple in design.
CLPM project manager tip - recessed shelves and cabinets work well but do make sure you plan ahead for future maintenance by making cisterns etc accessible without destroying your lovely bathroom!
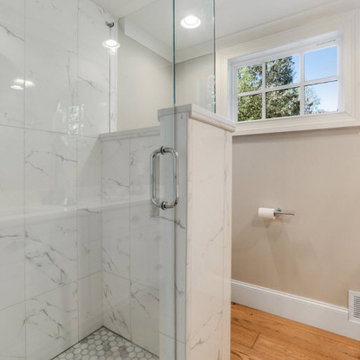
アトランタにある高級な中くらいなモダンスタイルのおしゃれな浴室 (白いキャビネット、コーナー設置型シャワー、磁器タイル、ベージュの壁、アンダーカウンター洗面器、タイルの洗面台、開き戸のシャワー、洗面台2つ、造り付け洗面台、シェーカースタイル扉のキャビネット、淡色無垢フローリング) の写真
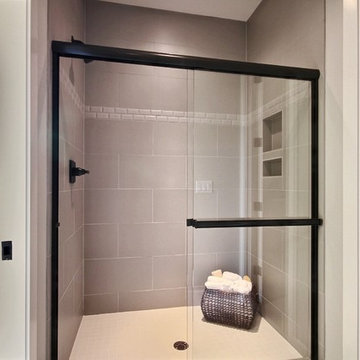
The Erickson Farm - in Vancouver, Washington by Cascade West Development Inc.
Cascade West Facebook: https://goo.gl/MCD2U1
Cascade West Website: https://goo.gl/XHm7Un
These photos, like many of ours, were taken by the good people of ExposioHDR - Portland, Or
Exposio Facebook: https://goo.gl/SpSvyo
Exposio Website: https://goo.gl/Cbm8Ya
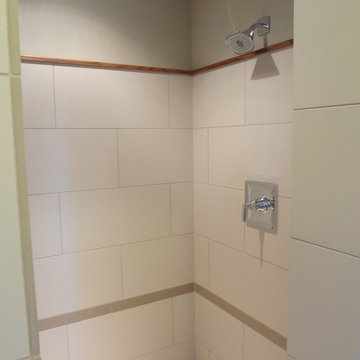
Builder/Remodeler: Timbercraft Homes, INC- Eric Jensen....Materials provided by: Cherry City Interiors & Design....Photographs by: Shelli Dierck
ポートランドにある高級な中くらいなコンテンポラリースタイルのおしゃれなマスターバスルーム (シェーカースタイル扉のキャビネット、中間色木目調キャビネット、ドロップイン型浴槽、アルコーブ型シャワー、分離型トイレ、グレーのタイル、セラミックタイル、グレーの壁、セラミックタイルの床、ペデスタルシンク、タイルの洗面台) の写真
ポートランドにある高級な中くらいなコンテンポラリースタイルのおしゃれなマスターバスルーム (シェーカースタイル扉のキャビネット、中間色木目調キャビネット、ドロップイン型浴槽、アルコーブ型シャワー、分離型トイレ、グレーのタイル、セラミックタイル、グレーの壁、セラミックタイルの床、ペデスタルシンク、タイルの洗面台) の写真
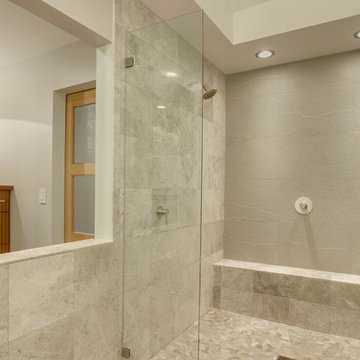
Tom Marks Photography
シアトルにある高級な広いモダンスタイルのおしゃれなマスターバスルーム (ベッセル式洗面器、フラットパネル扉のキャビネット、中間色木目調キャビネット、タイルの洗面台、ダブルシャワー、グレーのタイル、石タイル、玉石タイル) の写真
シアトルにある高級な広いモダンスタイルのおしゃれなマスターバスルーム (ベッセル式洗面器、フラットパネル扉のキャビネット、中間色木目調キャビネット、タイルの洗面台、ダブルシャワー、グレーのタイル、石タイル、玉石タイル) の写真

apaiser Reflections Basins in the main bathroom at Sikata House, The Vela Properties in Byron Bay, Australia. Designed by The Designory | Photography by The Quarter Acre

This homeowner’s main inspiration was to bring the beach feel, inside. Stone was added in the showers, and a weathered wood finish was selected for most of the cabinets. In addition, most of the bathtubs were replaced with curbless showers for ease and openness. The designer went with a Native Trails trough-sink to complete the minimalistic, surf atmosphere.
Treve Johnson Photography
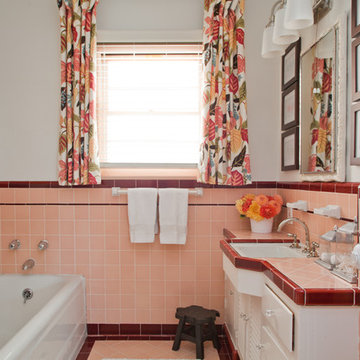
This home showcases a joyful palette with printed upholstery, bright pops of color, and unexpected design elements. It's all about balancing style with functionality as each piece of decor serves an aesthetic and practical purpose.
---
Project designed by Pasadena interior design studio Amy Peltier Interior Design & Home. They serve Pasadena, Bradbury, South Pasadena, San Marino, La Canada Flintridge, Altadena, Monrovia, Sierra Madre, Los Angeles, as well as surrounding areas.
For more about Amy Peltier Interior Design & Home, click here: https://peltierinteriors.com/

Este baño en suite en el que se ha jugado con los tonos azules del alicatado de WOW, madera y tonos grises. Esta reforma de baño tiene una bañera exenta y una ducha de obra, en la que se ha utilizado el mismo pavimento con acabado cementoso que la zona general del baño. Con este acabo cementoso en los espacios se ha conseguido crear un estilo atemporal que no pasará de moda. Se ha instalado grifería empotrada tanto en la ducha como en el lavabo, un baño muy elegante al que le sumamos calidez con el mobiliario de madera.

Victorian Style Bathroom in Horsham, West Sussex
In the peaceful village of Warnham, West Sussex, bathroom designer George Harvey has created a fantastic Victorian style bathroom space, playing homage to this characterful house.
Making the most of present-day, Victorian Style bathroom furnishings was the brief for this project, with this client opting to maintain the theme of the house throughout this bathroom space. The design of this project is minimal with white and black used throughout to build on this theme, with present day technologies and innovation used to give the client a well-functioning bathroom space.
To create this space designer George has used bathroom suppliers Burlington and Crosswater, with traditional options from each utilised to bring the classic black and white contrast desired by the client. In an additional modern twist, a HiB illuminating mirror has been included – incorporating a present-day innovation into this timeless bathroom space.
Bathroom Accessories
One of the key design elements of this project is the contrast between black and white and balancing this delicately throughout the bathroom space. With the client not opting for any bathroom furniture space, George has done well to incorporate traditional Victorian accessories across the room. Repositioned and refitted by our installation team, this client has re-used their own bath for this space as it not only suits this space to a tee but fits perfectly as a focal centrepiece to this bathroom.
A generously sized Crosswater Clear6 shower enclosure has been fitted in the corner of this bathroom, with a sliding door mechanism used for access and Crosswater’s Matt Black frame option utilised in a contemporary Victorian twist. Distinctive Burlington ceramics have been used in the form of pedestal sink and close coupled W/C, bringing a traditional element to these essential bathroom pieces.
Bathroom Features
Traditional Burlington Brassware features everywhere in this bathroom, either in the form of the Walnut finished Kensington range or Chrome and Black Trent brassware. Walnut pillar taps, bath filler and handset bring warmth to the space with Chrome and Black shower valve and handset contributing to the Victorian feel of this space. Above the basin area sits a modern HiB Solstice mirror with integrated demisting technology, ambient lighting and customisable illumination. This HiB mirror also nicely balances a modern inclusion with the traditional space through the selection of a Matt Black finish.
Along with the bathroom fitting, plumbing and electrics, our installation team also undertook a full tiling of this bathroom space. Gloss White wall tiles have been used as a base for Victorian features while the floor makes decorative use of Black and White Petal patterned tiling with an in keeping black border tile. As part of the installation our team have also concealed all pipework for a minimal feel.
Our Bathroom Design & Installation Service
With any bathroom redesign several trades are needed to ensure a great finish across every element of your space. Our installation team has undertaken a full bathroom fitting, electrics, plumbing and tiling work across this project with our project management team organising the entire works. Not only is this bathroom a great installation, designer George has created a fantastic space that is tailored and well-suited to this Victorian Warnham home.
If this project has inspired your next bathroom project, then speak to one of our experienced designers about it.
Call a showroom or use our online appointment form to book your free design & quote.
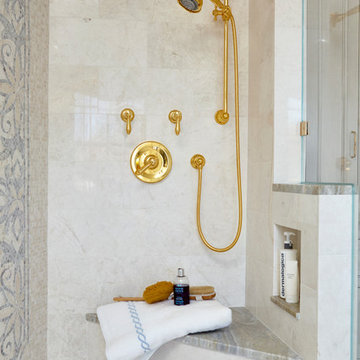
The project design took the room down to the studs, opening a closet to make room for a spacious shower with a sitting area, accented by glamorous brass hardware and fixtures.
ベージュの浴室・バスルーム (タイルの洗面台) の写真
1