白い浴室・バスルーム (タイルの洗面台、濃色木目調キャビネット) の写真
絞り込み:
資材コスト
並び替え:今日の人気順
写真 1〜20 枚目(全 77 枚)
1/4
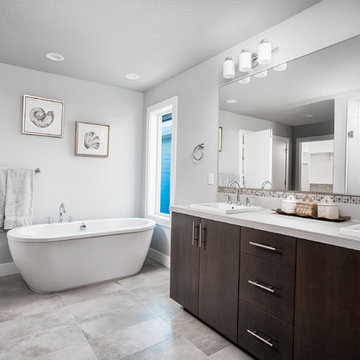
ポートランドにある高級な広いモダンスタイルのおしゃれなマスターバスルーム (フラットパネル扉のキャビネット、濃色木目調キャビネット、猫足バスタブ、ダブルシャワー、分離型トイレ、白いタイル、ガラスタイル、グレーの壁、セラミックタイルの床、オーバーカウンターシンク、タイルの洗面台、グレーの床、開き戸のシャワー) の写真
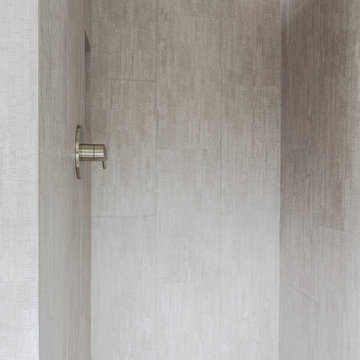
Sara Essex Bradley
ニューオリンズにあるお手頃価格の中くらいなモダンスタイルのおしゃれなバスルーム (浴槽なし) (フラットパネル扉のキャビネット、濃色木目調キャビネット、アルコーブ型シャワー、分離型トイレ、グレーのタイル、セラミックタイル、グレーの壁、玉石タイル、横長型シンク、タイルの洗面台) の写真
ニューオリンズにあるお手頃価格の中くらいなモダンスタイルのおしゃれなバスルーム (浴槽なし) (フラットパネル扉のキャビネット、濃色木目調キャビネット、アルコーブ型シャワー、分離型トイレ、グレーのタイル、セラミックタイル、グレーの壁、玉石タイル、横長型シンク、タイルの洗面台) の写真

The Aerius - Modern Craftsman in Ridgefield Washington by Cascade West Development Inc.
Upon opening the 8ft tall door and entering the foyer an immediate display of light, color and energy is presented to us in the form of 13ft coffered ceilings, abundant natural lighting and an ornate glass chandelier. Beckoning across the hall an entrance to the Great Room is beset by the Master Suite, the Den, a central stairway to the Upper Level and a passageway to the 4-bay Garage and Guest Bedroom with attached bath. Advancement to the Great Room reveals massive, built-in vertical storage, a vast area for all manner of social interactions and a bountiful showcase of the forest scenery that allows the natural splendor of the outside in. The sleek corner-kitchen is composed with elevated countertops. These additional 4in create the perfect fit for our larger-than-life homeowner and make stooping and drooping a distant memory. The comfortable kitchen creates no spatial divide and easily transitions to the sun-drenched dining nook, complete with overhead coffered-beam ceiling. This trifecta of function, form and flow accommodates all shapes and sizes and allows any number of events to be hosted here. On the rare occasion more room is needed, the sliding glass doors can be opened allowing an out-pour of activity. Almost doubling the square-footage and extending the Great Room into the arboreous locale is sure to guarantee long nights out under the stars.
Cascade West Facebook: https://goo.gl/MCD2U1
Cascade West Website: https://goo.gl/XHm7Un
These photos, like many of ours, were taken by the good people of ExposioHDR - Portland, Or
Exposio Facebook: https://goo.gl/SpSvyo
Exposio Website: https://goo.gl/Cbm8Ya
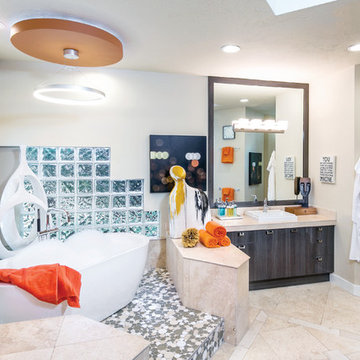
This home was featured in the May 2016 edition of HOME & DESIGN Magazine. To see the rest of the home tour as well as other luxury homes featured, visit http://www.homeanddesign.net/wonderful-whimsy/

Clarified Studios
ロサンゼルスにある高級な広い地中海スタイルのおしゃれなマスターバスルーム (アンダーカウンター洗面器、タイルの洗面台、置き型浴槽、分離型トイレ、ベージュのタイル、テラコッタタイル、ベージュの壁、トラバーチンの床、濃色木目調キャビネット、ベージュの床、ベージュのカウンター、落し込みパネル扉のキャビネット) の写真
ロサンゼルスにある高級な広い地中海スタイルのおしゃれなマスターバスルーム (アンダーカウンター洗面器、タイルの洗面台、置き型浴槽、分離型トイレ、ベージュのタイル、テラコッタタイル、ベージュの壁、トラバーチンの床、濃色木目調キャビネット、ベージュの床、ベージュのカウンター、落し込みパネル扉のキャビネット) の写真
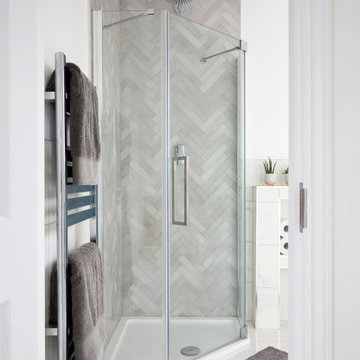
バッキンガムシャーにある高級な中くらいなモダンスタイルのおしゃれな子供用バスルーム (家具調キャビネット、濃色木目調キャビネット、ドロップイン型浴槽、コーナー設置型シャワー、壁掛け式トイレ、モノトーンのタイル、セラミックタイル、白い壁、磁器タイルの床、オーバーカウンターシンク、タイルの洗面台、白い床、開き戸のシャワー、黒い洗面カウンター、照明、洗面台2つ、造り付け洗面台) の写真
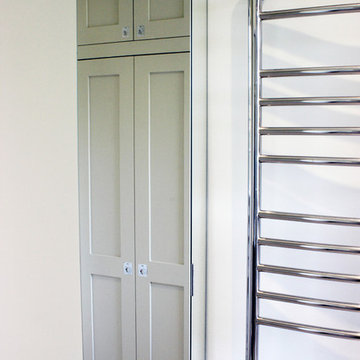
A contemporary shower room incorporating a bespoke laundry cupboard with extra storage above was created from what was originally a small children's bathroom. The floor was levelled to accommodate the flush shower tray and the ceiling lowered to enable the installation of LED downlights. A 1200 mm long LED wall light above the mirror gives task light for shaving and applying make-up.
Mirrored cabinet with reflection of bespoke cupboard to hide washing machine and tumble dryer and chrome towel warmer
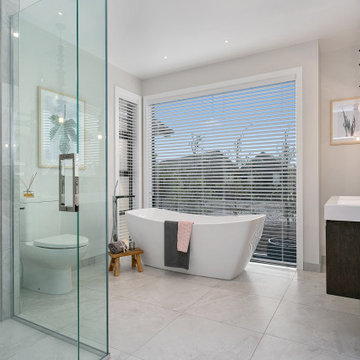
This split level contemporary design home is perfect for family and entertaining. Set on a generous 1800m2 landscaped section, boasting 4 bedrooms, a study, 2 bathrooms and a powder room, every detail of this architecturally designed home is finished to the highest standard. A fresh neutral palette connects the interior, with features including: baton ceilings and walls, American Oak entrance steps, double glazed windows and HRV Solar System. Families keen on entertaining enjoy the benefits of two living areas, a well appointed scullery and the al fresco dining area, complete with exterior fire.
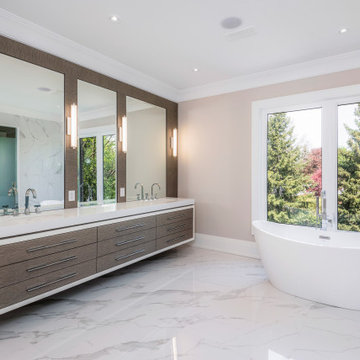
トロントにある高級な広いトランジショナルスタイルのおしゃれなマスターバスルーム (フラットパネル扉のキャビネット、濃色木目調キャビネット、置き型浴槽、白いタイル、磁器タイル、タイルの洗面台、白い洗面カウンター、洗面台2つ、フローティング洗面台) の写真
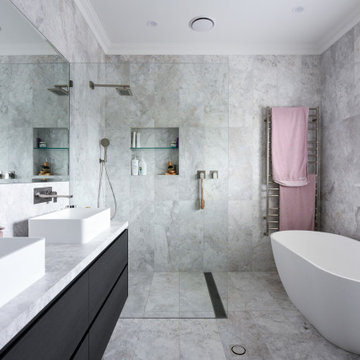
シドニーにある高級な中くらいなモダンスタイルのおしゃれなマスターバスルーム (フラットパネル扉のキャビネット、濃色木目調キャビネット、置き型浴槽、オープン型シャワー、壁掛け式トイレ、グレーのタイル、セラミックタイル、グレーの壁、セラミックタイルの床、オーバーカウンターシンク、タイルの洗面台、グレーの床、オープンシャワー、グレーの洗面カウンター) の写真
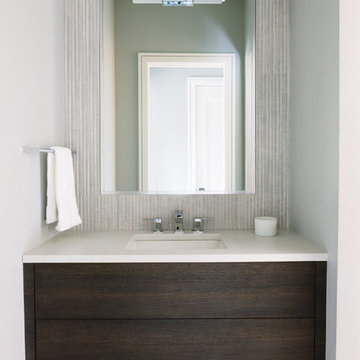
Photo Credit:
Aimée Mazzenga
シカゴにある中くらいなモダンスタイルのおしゃれなバスルーム (浴槽なし) (フラットパネル扉のキャビネット、濃色木目調キャビネット、置き型浴槽、洗い場付きシャワー、グレーの壁、淡色無垢フローリング、オーバーカウンターシンク、タイルの洗面台、ベージュの床、開き戸のシャワー、ベージュのカウンター) の写真
シカゴにある中くらいなモダンスタイルのおしゃれなバスルーム (浴槽なし) (フラットパネル扉のキャビネット、濃色木目調キャビネット、置き型浴槽、洗い場付きシャワー、グレーの壁、淡色無垢フローリング、オーバーカウンターシンク、タイルの洗面台、ベージュの床、開き戸のシャワー、ベージュのカウンター) の写真
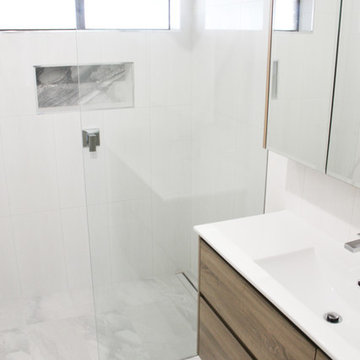
Full Height Tiling
Travertine Grey Wall
Stone Bathroom Floor
Dark Wood Vanity 1200mm With Ceramic Top
Frameless Walk In Shower
Hobless Shower
Shower Recess Box
South Perth Bathroom Renovations
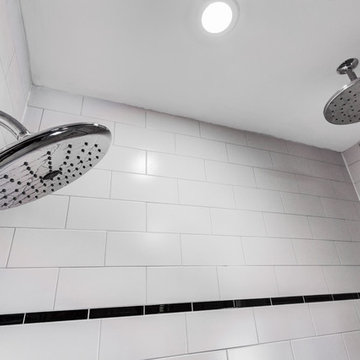
ロサンゼルスにあるお手頃価格の小さなエクレクティックスタイルのおしゃれなバスルーム (浴槽なし) (一体型シンク、シェーカースタイル扉のキャビネット、濃色木目調キャビネット、タイルの洗面台、オープン型シャワー、分離型トイレ、白いタイル、セラミックタイル、青い壁、セラミックタイルの床) の写真
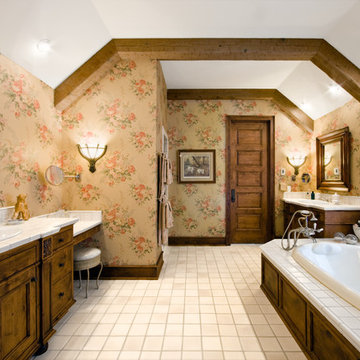
Farmhouse
Knotty Alder Cabinetry + Cedar Beams
シカゴにあるカントリー風のおしゃれな浴室 (オーバーカウンターシンク、濃色木目調キャビネット、タイルの洗面台、ドロップイン型浴槽、白いタイル、照明、落し込みパネル扉のキャビネット) の写真
シカゴにあるカントリー風のおしゃれな浴室 (オーバーカウンターシンク、濃色木目調キャビネット、タイルの洗面台、ドロップイン型浴槽、白いタイル、照明、落し込みパネル扉のキャビネット) の写真
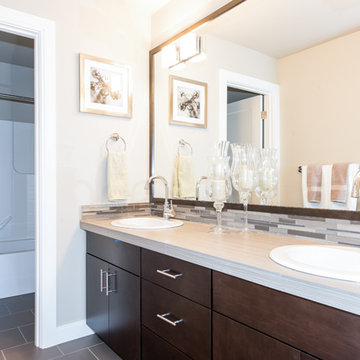
Dizzy Goldfish
シアトルにある中くらいなコンテンポラリースタイルのおしゃれな子供用バスルーム (オーバーカウンターシンク、フラットパネル扉のキャビネット、濃色木目調キャビネット、タイルの洗面台、アルコーブ型浴槽、アルコーブ型シャワー、分離型トイレ、グレーのタイル、セラミックタイル、グレーの壁、セラミックタイルの床) の写真
シアトルにある中くらいなコンテンポラリースタイルのおしゃれな子供用バスルーム (オーバーカウンターシンク、フラットパネル扉のキャビネット、濃色木目調キャビネット、タイルの洗面台、アルコーブ型浴槽、アルコーブ型シャワー、分離型トイレ、グレーのタイル、セラミックタイル、グレーの壁、セラミックタイルの床) の写真
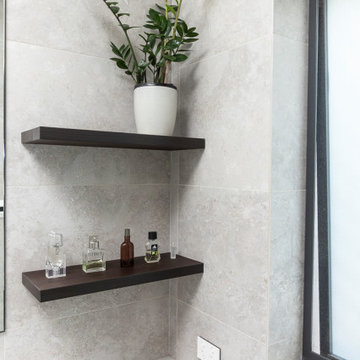
Ultra modern bathroom design project
シドニーにあるラグジュアリーな巨大なモダンスタイルのおしゃれなバスルーム (浴槽なし) (フラットパネル扉のキャビネット、濃色木目調キャビネット、置き型浴槽、オープン型シャワー、壁掛け式トイレ、グレーのタイル、磁器タイル、マルチカラーの壁、磁器タイルの床、アンダーカウンター洗面器、タイルの洗面台、グレーの床、オープンシャワー、白い洗面カウンター) の写真
シドニーにあるラグジュアリーな巨大なモダンスタイルのおしゃれなバスルーム (浴槽なし) (フラットパネル扉のキャビネット、濃色木目調キャビネット、置き型浴槽、オープン型シャワー、壁掛け式トイレ、グレーのタイル、磁器タイル、マルチカラーの壁、磁器タイルの床、アンダーカウンター洗面器、タイルの洗面台、グレーの床、オープンシャワー、白い洗面カウンター) の写真
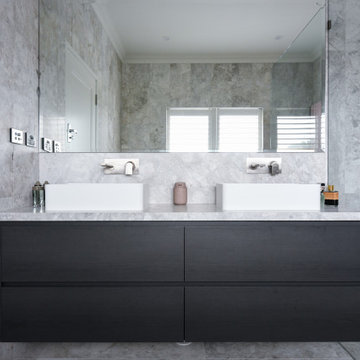
シドニーにある高級な中くらいなモダンスタイルのおしゃれなマスターバスルーム (フラットパネル扉のキャビネット、濃色木目調キャビネット、置き型浴槽、オープン型シャワー、壁掛け式トイレ、グレーのタイル、セラミックタイル、グレーの壁、セラミックタイルの床、オーバーカウンターシンク、タイルの洗面台、グレーの床、オープンシャワー、グレーの洗面カウンター) の写真
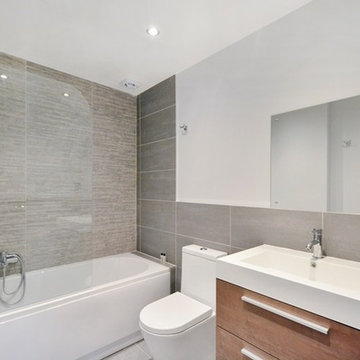
ロンドンにある中くらいなモダンスタイルのおしゃれな子供用バスルーム (フラットパネル扉のキャビネット、濃色木目調キャビネット、置き型浴槽、オープン型シャワー、一体型トイレ 、黒いタイル、セラミックタイル、黒い壁、セラミックタイルの床、オーバーカウンターシンク、タイルの洗面台、黒い床、オープンシャワー) の写真
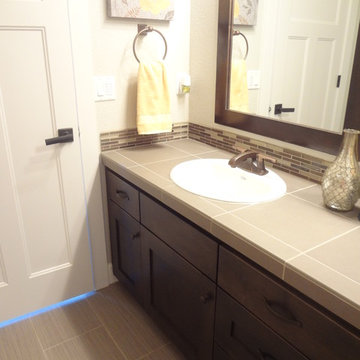
Builder/Remodeler: M&S Resources- Phillip Moreno/ Materials provided by: Cherry City Interiors & Design/ Interior Design by: Shelli Dierck & Leslie Kampstra/ Photographs by: Shelli Dierck &
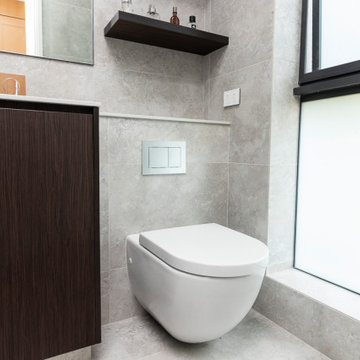
Ultra modern bathroom design project
シドニーにあるラグジュアリーな巨大なモダンスタイルのおしゃれなバスルーム (浴槽なし) (フラットパネル扉のキャビネット、濃色木目調キャビネット、置き型浴槽、オープン型シャワー、壁掛け式トイレ、グレーのタイル、磁器タイル、マルチカラーの壁、磁器タイルの床、アンダーカウンター洗面器、タイルの洗面台、グレーの床、オープンシャワー、白い洗面カウンター) の写真
シドニーにあるラグジュアリーな巨大なモダンスタイルのおしゃれなバスルーム (浴槽なし) (フラットパネル扉のキャビネット、濃色木目調キャビネット、置き型浴槽、オープン型シャワー、壁掛け式トイレ、グレーのタイル、磁器タイル、マルチカラーの壁、磁器タイルの床、アンダーカウンター洗面器、タイルの洗面台、グレーの床、オープンシャワー、白い洗面カウンター) の写真
白い浴室・バスルーム (タイルの洗面台、濃色木目調キャビネット) の写真
1