お手頃価格の浴室・バスルーム (タイルの洗面台、コーナー設置型シャワー) の写真
絞り込み:
資材コスト
並び替え:今日の人気順
写真 1〜20 枚目(全 213 枚)
1/4

Victorian Style Bathroom in Horsham, West Sussex
In the peaceful village of Warnham, West Sussex, bathroom designer George Harvey has created a fantastic Victorian style bathroom space, playing homage to this characterful house.
Making the most of present-day, Victorian Style bathroom furnishings was the brief for this project, with this client opting to maintain the theme of the house throughout this bathroom space. The design of this project is minimal with white and black used throughout to build on this theme, with present day technologies and innovation used to give the client a well-functioning bathroom space.
To create this space designer George has used bathroom suppliers Burlington and Crosswater, with traditional options from each utilised to bring the classic black and white contrast desired by the client. In an additional modern twist, a HiB illuminating mirror has been included – incorporating a present-day innovation into this timeless bathroom space.
Bathroom Accessories
One of the key design elements of this project is the contrast between black and white and balancing this delicately throughout the bathroom space. With the client not opting for any bathroom furniture space, George has done well to incorporate traditional Victorian accessories across the room. Repositioned and refitted by our installation team, this client has re-used their own bath for this space as it not only suits this space to a tee but fits perfectly as a focal centrepiece to this bathroom.
A generously sized Crosswater Clear6 shower enclosure has been fitted in the corner of this bathroom, with a sliding door mechanism used for access and Crosswater’s Matt Black frame option utilised in a contemporary Victorian twist. Distinctive Burlington ceramics have been used in the form of pedestal sink and close coupled W/C, bringing a traditional element to these essential bathroom pieces.
Bathroom Features
Traditional Burlington Brassware features everywhere in this bathroom, either in the form of the Walnut finished Kensington range or Chrome and Black Trent brassware. Walnut pillar taps, bath filler and handset bring warmth to the space with Chrome and Black shower valve and handset contributing to the Victorian feel of this space. Above the basin area sits a modern HiB Solstice mirror with integrated demisting technology, ambient lighting and customisable illumination. This HiB mirror also nicely balances a modern inclusion with the traditional space through the selection of a Matt Black finish.
Along with the bathroom fitting, plumbing and electrics, our installation team also undertook a full tiling of this bathroom space. Gloss White wall tiles have been used as a base for Victorian features while the floor makes decorative use of Black and White Petal patterned tiling with an in keeping black border tile. As part of the installation our team have also concealed all pipework for a minimal feel.
Our Bathroom Design & Installation Service
With any bathroom redesign several trades are needed to ensure a great finish across every element of your space. Our installation team has undertaken a full bathroom fitting, electrics, plumbing and tiling work across this project with our project management team organising the entire works. Not only is this bathroom a great installation, designer George has created a fantastic space that is tailored and well-suited to this Victorian Warnham home.
If this project has inspired your next bathroom project, then speak to one of our experienced designers about it.
Call a showroom or use our online appointment form to book your free design & quote.
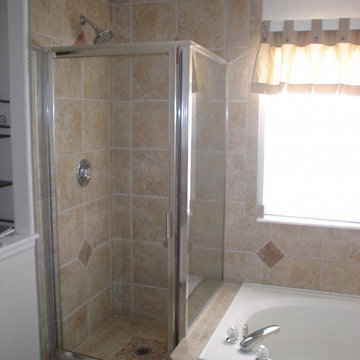
デンバーにあるお手頃価格の中くらいなトラディショナルスタイルのおしゃれなマスターバスルーム (落し込みパネル扉のキャビネット、淡色木目調キャビネット、ドロップイン型浴槽、コーナー設置型シャワー、ベージュのタイル、磁器タイル、ベージュの壁、磁器タイルの床、オーバーカウンターシンク、タイルの洗面台) の写真

SDB
Une pièce exiguë recouverte d’un carrelage ancien dans laquelle trônait une baignoire minuscule sans grand intérêt.
Une douche à l’italienne n’était techniquement pas envisageable, nous avons donc opté pour une cabine de douche.
Les WC se sont retrouvés suspendus et le lavabo sans rangement remplacé par un petit mais pratique meuble vasque.
Malgré la taille de la pièce le choix fut fait de partir sur un carrelage gris anthracite avec un détail « griffé » sur le mur de la colonne de douche.
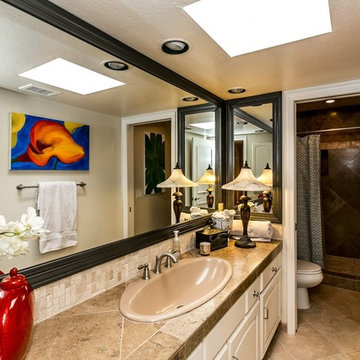
The bathroom vanity countertop, floor tile and shower feature the dark mocha tones of Authentic Durango Noche marble limestone tile. The backsplash is Authentic Durango Ancient Veracruz in a mosaic pattern.
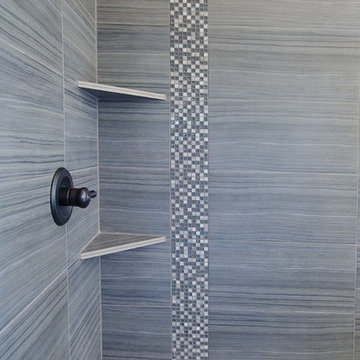
Photo of the Master Bathroom in Lot 15 at Iron Ridge Woods. Photo taken by Danyel Rogers.
ポートランドにあるお手頃価格の広いトランジショナルスタイルのおしゃれなマスターバスルーム (オーバーカウンターシンク、落し込みパネル扉のキャビネット、濃色木目調キャビネット、タイルの洗面台、ドロップイン型浴槽、コーナー設置型シャワー、壁掛け式トイレ、グレーのタイル、磁器タイル、ベージュの壁、磁器タイルの床) の写真
ポートランドにあるお手頃価格の広いトランジショナルスタイルのおしゃれなマスターバスルーム (オーバーカウンターシンク、落し込みパネル扉のキャビネット、濃色木目調キャビネット、タイルの洗面台、ドロップイン型浴槽、コーナー設置型シャワー、壁掛け式トイレ、グレーのタイル、磁器タイル、ベージュの壁、磁器タイルの床) の写真
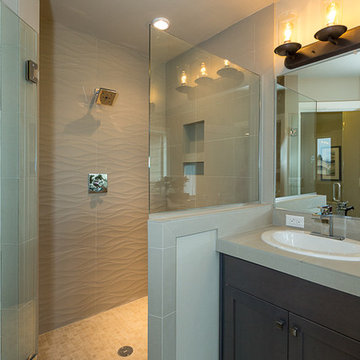
ポートランドにあるお手頃価格の中くらいなコンテンポラリースタイルのおしゃれなマスターバスルーム (シェーカースタイル扉のキャビネット、濃色木目調キャビネット、ドロップイン型浴槽、コーナー設置型シャワー、一体型トイレ 、グレーのタイル、磁器タイル、グレーの壁、磁器タイルの床、オーバーカウンターシンク、タイルの洗面台) の写真
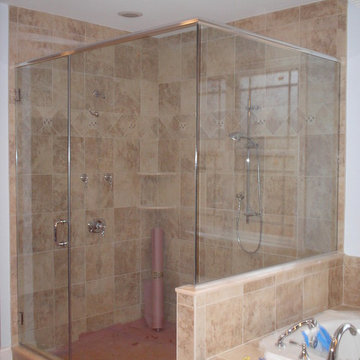
This shower demonstrates the versatility in a glass shower enclosure. This is a very large shower, and with proper installation it is safe and long lasting.
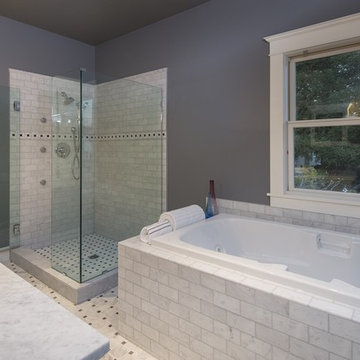
Our commitment to quality construction, together with a high degree of client responsiveness and integrity, has earned Cielo Construction Company the reputation of contractor of choice for private and public agency projects alike. The loyalty of our clients, most with whom we have been doing business for many years, attests to the company's pride in customer satisfaction.
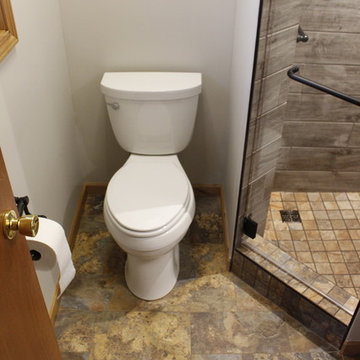
他の地域にあるお手頃価格の小さなサンタフェスタイルのおしゃれなバスルーム (浴槽なし) (レイズドパネル扉のキャビネット、淡色木目調キャビネット、コーナー設置型シャワー、分離型トイレ、クッションフロア、オーバーカウンターシンク、タイルの洗面台) の写真
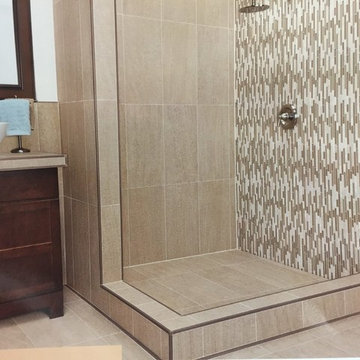
ナッシュビルにあるお手頃価格の小さなコンテンポラリースタイルのおしゃれなバスルーム (浴槽なし) (落し込みパネル扉のキャビネット、濃色木目調キャビネット、コーナー設置型シャワー、ベージュのタイル、ボーダータイル、ベージュの壁、セラミックタイルの床、ベッセル式洗面器、タイルの洗面台、ベージュの床) の写真
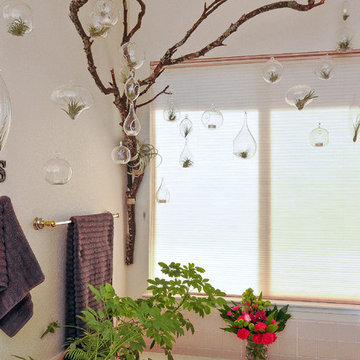
MGilardoni Photography
サンフランシスコにあるお手頃価格の中くらいなコンテンポラリースタイルのおしゃれなマスターバスルーム (オーバーカウンターシンク、ドロップイン型浴槽、コーナー設置型シャワー、ベージュの壁、セラミックタイルの床、タイルの洗面台、ピンクのタイル、セラミックタイル) の写真
サンフランシスコにあるお手頃価格の中くらいなコンテンポラリースタイルのおしゃれなマスターバスルーム (オーバーカウンターシンク、ドロップイン型浴槽、コーナー設置型シャワー、ベージュの壁、セラミックタイルの床、タイルの洗面台、ピンクのタイル、セラミックタイル) の写真
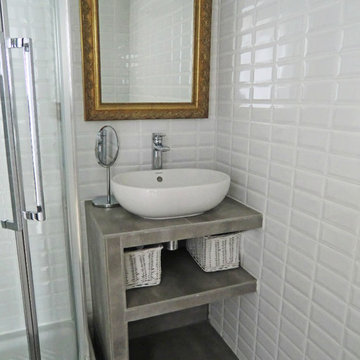
LAURA ATTOLINI DESIGN
ロンドンにあるお手頃価格のコンテンポラリースタイルのおしゃれな浴室 (ベッセル式洗面器、タイルの洗面台、コーナー設置型シャワー、グレーのタイル、セラミックタイル) の写真
ロンドンにあるお手頃価格のコンテンポラリースタイルのおしゃれな浴室 (ベッセル式洗面器、タイルの洗面台、コーナー設置型シャワー、グレーのタイル、セラミックタイル) の写真
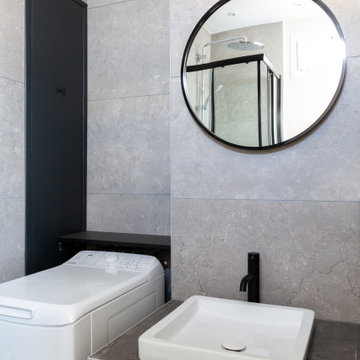
Création d’un studio indépendant d'un appartement familial, suite à la réunion de deux lots. Une rénovation importante est effectuée et l’ensemble des espaces est restructuré et optimisé avec de nombreux rangements sur mesure. Les espaces sont ouverts au maximum pour favoriser la vue vers l’extérieur.
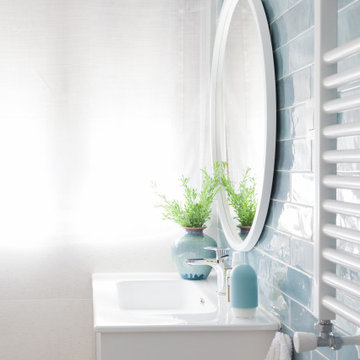
Reforma integral de baño de cortesía
他の地域にあるお手頃価格の小さなコンテンポラリースタイルのおしゃれな浴室 (白いキャビネット、コーナー設置型シャワー、一体型トイレ 、青いタイル、セラミックタイル、白い壁、磁器タイルの床、オーバーカウンターシンク、タイルの洗面台、茶色い床、引戸のシャワー、白い洗面カウンター、洗面台1つ、フローティング洗面台) の写真
他の地域にあるお手頃価格の小さなコンテンポラリースタイルのおしゃれな浴室 (白いキャビネット、コーナー設置型シャワー、一体型トイレ 、青いタイル、セラミックタイル、白い壁、磁器タイルの床、オーバーカウンターシンク、タイルの洗面台、茶色い床、引戸のシャワー、白い洗面カウンター、洗面台1つ、フローティング洗面台) の写真
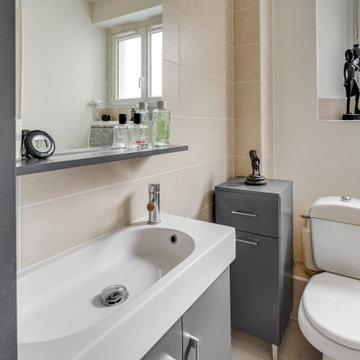
Réaménagement salle de bain
パリにあるお手頃価格の小さなコンテンポラリースタイルのおしゃれなバスルーム (浴槽なし) (グレーのキャビネット、コーナー設置型シャワー、一体型トイレ 、ベージュのタイル、セメントタイル、ベージュの壁、セメントタイルの床、横長型シンク、タイルの洗面台、グレーの床、引戸のシャワー、ベージュのカウンター、洗面台1つ、独立型洗面台) の写真
パリにあるお手頃価格の小さなコンテンポラリースタイルのおしゃれなバスルーム (浴槽なし) (グレーのキャビネット、コーナー設置型シャワー、一体型トイレ 、ベージュのタイル、セメントタイル、ベージュの壁、セメントタイルの床、横長型シンク、タイルの洗面台、グレーの床、引戸のシャワー、ベージュのカウンター、洗面台1つ、独立型洗面台) の写真

Victorian Style Bathroom in Horsham, West Sussex
In the peaceful village of Warnham, West Sussex, bathroom designer George Harvey has created a fantastic Victorian style bathroom space, playing homage to this characterful house.
Making the most of present-day, Victorian Style bathroom furnishings was the brief for this project, with this client opting to maintain the theme of the house throughout this bathroom space. The design of this project is minimal with white and black used throughout to build on this theme, with present day technologies and innovation used to give the client a well-functioning bathroom space.
To create this space designer George has used bathroom suppliers Burlington and Crosswater, with traditional options from each utilised to bring the classic black and white contrast desired by the client. In an additional modern twist, a HiB illuminating mirror has been included – incorporating a present-day innovation into this timeless bathroom space.
Bathroom Accessories
One of the key design elements of this project is the contrast between black and white and balancing this delicately throughout the bathroom space. With the client not opting for any bathroom furniture space, George has done well to incorporate traditional Victorian accessories across the room. Repositioned and refitted by our installation team, this client has re-used their own bath for this space as it not only suits this space to a tee but fits perfectly as a focal centrepiece to this bathroom.
A generously sized Crosswater Clear6 shower enclosure has been fitted in the corner of this bathroom, with a sliding door mechanism used for access and Crosswater’s Matt Black frame option utilised in a contemporary Victorian twist. Distinctive Burlington ceramics have been used in the form of pedestal sink and close coupled W/C, bringing a traditional element to these essential bathroom pieces.
Bathroom Features
Traditional Burlington Brassware features everywhere in this bathroom, either in the form of the Walnut finished Kensington range or Chrome and Black Trent brassware. Walnut pillar taps, bath filler and handset bring warmth to the space with Chrome and Black shower valve and handset contributing to the Victorian feel of this space. Above the basin area sits a modern HiB Solstice mirror with integrated demisting technology, ambient lighting and customisable illumination. This HiB mirror also nicely balances a modern inclusion with the traditional space through the selection of a Matt Black finish.
Along with the bathroom fitting, plumbing and electrics, our installation team also undertook a full tiling of this bathroom space. Gloss White wall tiles have been used as a base for Victorian features while the floor makes decorative use of Black and White Petal patterned tiling with an in keeping black border tile. As part of the installation our team have also concealed all pipework for a minimal feel.
Our Bathroom Design & Installation Service
With any bathroom redesign several trades are needed to ensure a great finish across every element of your space. Our installation team has undertaken a full bathroom fitting, electrics, plumbing and tiling work across this project with our project management team organising the entire works. Not only is this bathroom a great installation, designer George has created a fantastic space that is tailored and well-suited to this Victorian Warnham home.
If this project has inspired your next bathroom project, then speak to one of our experienced designers about it.
Call a showroom or use our online appointment form to book your free design & quote.
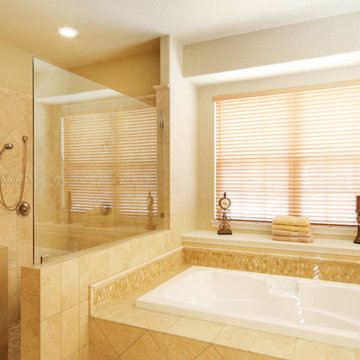
Double Diamond Custom Homes
San Antonio Custom Home Builder-Best of Houzz 2015
Home Builders
Contact: Todd Williams
Location: 20770 Hwy 281 North # 108-607
San Antonio, TX 78258
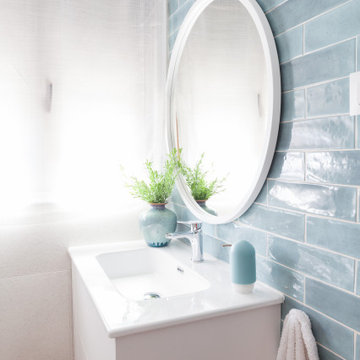
Reforma integral de baño de cortesía
他の地域にあるお手頃価格の小さなコンテンポラリースタイルのおしゃれな浴室 (白いキャビネット、コーナー設置型シャワー、一体型トイレ 、青いタイル、セラミックタイル、白い壁、磁器タイルの床、オーバーカウンターシンク、タイルの洗面台、茶色い床、引戸のシャワー、白い洗面カウンター、洗面台1つ、フローティング洗面台) の写真
他の地域にあるお手頃価格の小さなコンテンポラリースタイルのおしゃれな浴室 (白いキャビネット、コーナー設置型シャワー、一体型トイレ 、青いタイル、セラミックタイル、白い壁、磁器タイルの床、オーバーカウンターシンク、タイルの洗面台、茶色い床、引戸のシャワー、白い洗面カウンター、洗面台1つ、フローティング洗面台) の写真
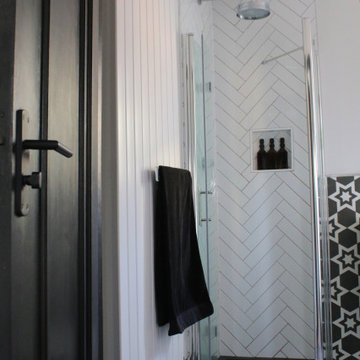
グロスタシャーにあるお手頃価格の小さなモダンスタイルのおしゃれなバスルーム (浴槽なし) (フラットパネル扉のキャビネット、グレーのキャビネット、コーナー設置型シャワー、一体型トイレ 、白いタイル、磁器タイル、白い壁、磁器タイルの床、壁付け型シンク、タイルの洗面台、黒い床、洗面台1つ、独立型洗面台) の写真
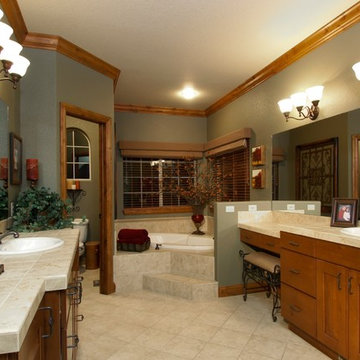
Master bathroom en-suite includes a walk-in shower, his and hers vanities with make-up counter, water closet, jacuzzi tub with tile deck surround and adjoining walk-in closet. Finishes include knotty alder cabinet and crown molding, tile, bisque porcelain sinks, oil rubbed fixtures and Bay Leaf Green paint by Benjamin Moore.
Paul Kohlman Photography
お手頃価格の浴室・バスルーム (タイルの洗面台、コーナー設置型シャワー) の写真
1