黒い浴室・バスルーム (タイルの洗面台、木製洗面台、マルチカラーの床) の写真
絞り込み:
資材コスト
並び替え:今日の人気順
写真 1〜20 枚目(全 96 枚)
1/5

A farmhouse style was achieved in this new construction home by keeping the details clean and simple. Shaker style cabinets and square stair parts moldings set the backdrop for incorporating our clients’ love of Asian antiques. We had fun re-purposing the different pieces she already had: two were made into bathroom vanities; and the turquoise console became the star of the house, welcoming visitors as they walk through the front door.
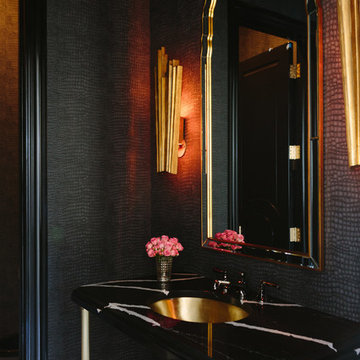
Photo Credit:
Aimée Mazzenga
シカゴにある中くらいなトランジショナルスタイルのおしゃれな浴室 (黒いキャビネット、分離型トイレ、黒い壁、磁器タイルの床、アンダーカウンター洗面器、タイルの洗面台、マルチカラーの床、黒い洗面カウンター) の写真
シカゴにある中くらいなトランジショナルスタイルのおしゃれな浴室 (黒いキャビネット、分離型トイレ、黒い壁、磁器タイルの床、アンダーカウンター洗面器、タイルの洗面台、マルチカラーの床、黒い洗面カウンター) の写真
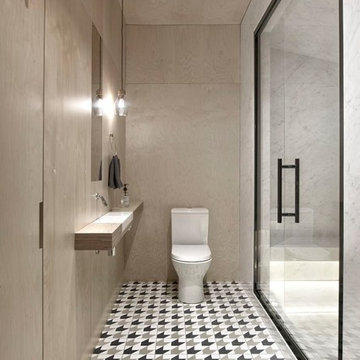
INT2 architecture
サンクトペテルブルクにある高級な広いコンテンポラリースタイルのおしゃれな浴室 (ベージュの壁、セメントタイルの床、アンダーカウンター洗面器、木製洗面台、マルチカラーの床、開き戸のシャワー、アルコーブ型シャワー、分離型トイレ、オープンシェルフ、大理石タイル、グレーの洗面カウンター) の写真
サンクトペテルブルクにある高級な広いコンテンポラリースタイルのおしゃれな浴室 (ベージュの壁、セメントタイルの床、アンダーカウンター洗面器、木製洗面台、マルチカラーの床、開き戸のシャワー、アルコーブ型シャワー、分離型トイレ、オープンシェルフ、大理石タイル、グレーの洗面カウンター) の写真
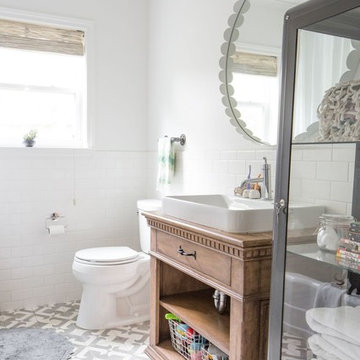
ヒューストンにあるカントリー風のおしゃれな浴室 (中間色木目調キャビネット、白いタイル、白い壁、セメントタイルの床、ベッセル式洗面器、木製洗面台、マルチカラーの床、ブラウンの洗面カウンター、フラットパネル扉のキャビネット) の写真

デンバーにある中くらいなサンタフェスタイルのおしゃれなバスルーム (浴槽なし) (中間色木目調キャビネット、白い壁、ベッセル式洗面器、木製洗面台、マルチカラーの床、ブラウンの洗面カウンター、洗面台1つ、独立型洗面台、オープンシェルフ) の写真
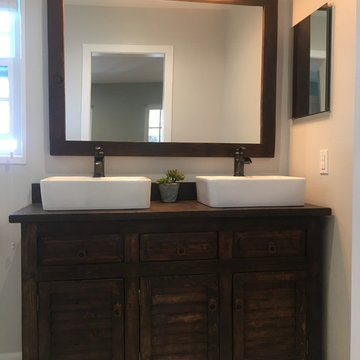
Master Bathroom Double Vanity with Vessel Sinks
サンディエゴにあるお手頃価格の中くらいなカントリー風のおしゃれなマスターバスルーム (家具調キャビネット、濃色木目調キャビネット、オープン型シャワー、分離型トイレ、白いタイル、サブウェイタイル、グレーの壁、セメントタイルの床、ベッセル式洗面器、木製洗面台、マルチカラーの床、開き戸のシャワー) の写真
サンディエゴにあるお手頃価格の中くらいなカントリー風のおしゃれなマスターバスルーム (家具調キャビネット、濃色木目調キャビネット、オープン型シャワー、分離型トイレ、白いタイル、サブウェイタイル、グレーの壁、セメントタイルの床、ベッセル式洗面器、木製洗面台、マルチカラーの床、開き戸のシャワー) の写真
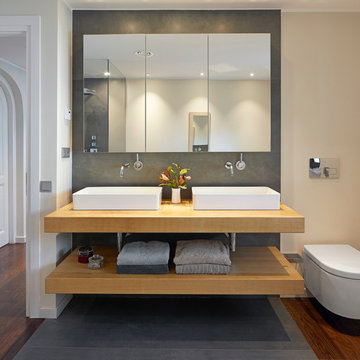
バルセロナにあるコンテンポラリースタイルのおしゃれな浴室 (グレーのタイル、ベージュの壁、ベッセル式洗面器、木製洗面台、ベージュのカウンター、オープンシェルフ、淡色木目調キャビネット、壁掛け式トイレ、マルチカラーの床、洗面台2つ) の写真
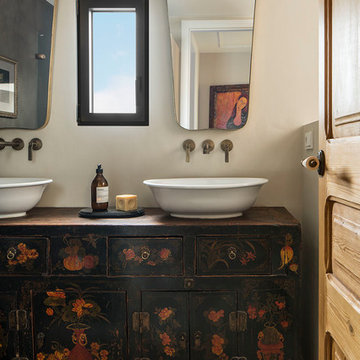
Proyecto realizado por Meritxell Ribé - The Room Studio
Construcción: The Room Work
Fotografías: Mauricio Fuertes
バルセロナにある中くらいな地中海スタイルのおしゃれなマスターバスルーム (濃色木目調キャビネット、セラミックタイル、ベージュの壁、磁器タイルの床、木製洗面台、マルチカラーの床、ベッセル式洗面器、ブラウンの洗面カウンター、フラットパネル扉のキャビネット) の写真
バルセロナにある中くらいな地中海スタイルのおしゃれなマスターバスルーム (濃色木目調キャビネット、セラミックタイル、ベージュの壁、磁器タイルの床、木製洗面台、マルチカラーの床、ベッセル式洗面器、ブラウンの洗面カウンター、フラットパネル扉のキャビネット) の写真
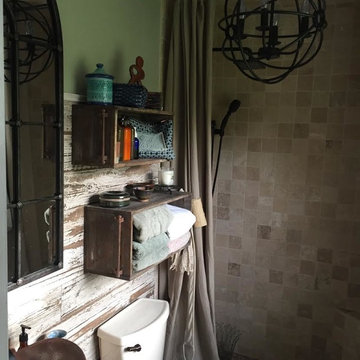
ニューヨークにあるお手頃価格の中くらいなラスティックスタイルのおしゃれなバスルーム (浴槽なし) (落し込みパネル扉のキャビネット、中間色木目調キャビネット、分離型トイレ、茶色い壁、玉石タイル、ベッセル式洗面器、木製洗面台、マルチカラーの床) の写真
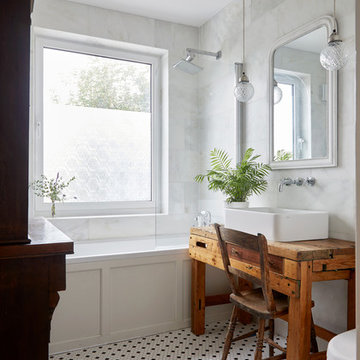
©Anna Stathaki
ロンドンにあるエクレクティックスタイルのおしゃれなバスルーム (浴槽なし) (中間色木目調キャビネット、アルコーブ型浴槽、シャワー付き浴槽 、白いタイル、モザイクタイル、ベッセル式洗面器、木製洗面台、マルチカラーの床、オープンシャワー、ブラウンの洗面カウンター) の写真
ロンドンにあるエクレクティックスタイルのおしゃれなバスルーム (浴槽なし) (中間色木目調キャビネット、アルコーブ型浴槽、シャワー付き浴槽 、白いタイル、モザイクタイル、ベッセル式洗面器、木製洗面台、マルチカラーの床、オープンシャワー、ブラウンの洗面カウンター) の写真
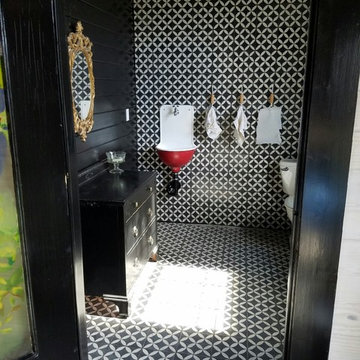
Bathroom in our Circulos Pattern Cement Tile.
"Circulos" pattern Encaustic Cement Tile from Riad Tile. All our handmade Encaustic Cement Tile is only $9sqft. Contact us for questions or to place an order. www.RiadTile.com
RiadTile@gmail.com
805-234-4546 call/text
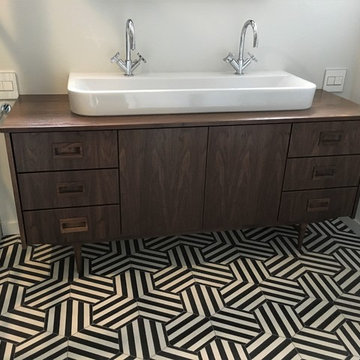
他の地域にある中くらいなミッドセンチュリースタイルのおしゃれなマスターバスルーム (フラットパネル扉のキャビネット、濃色木目調キャビネット、アルコーブ型シャワー、白いタイル、サブウェイタイル、白い壁、ベッセル式洗面器、木製洗面台、マルチカラーの床、開き戸のシャワー、ブラウンの洗面カウンター) の写真

Victorian Style Bathroom in Horsham, West Sussex
In the peaceful village of Warnham, West Sussex, bathroom designer George Harvey has created a fantastic Victorian style bathroom space, playing homage to this characterful house.
Making the most of present-day, Victorian Style bathroom furnishings was the brief for this project, with this client opting to maintain the theme of the house throughout this bathroom space. The design of this project is minimal with white and black used throughout to build on this theme, with present day technologies and innovation used to give the client a well-functioning bathroom space.
To create this space designer George has used bathroom suppliers Burlington and Crosswater, with traditional options from each utilised to bring the classic black and white contrast desired by the client. In an additional modern twist, a HiB illuminating mirror has been included – incorporating a present-day innovation into this timeless bathroom space.
Bathroom Accessories
One of the key design elements of this project is the contrast between black and white and balancing this delicately throughout the bathroom space. With the client not opting for any bathroom furniture space, George has done well to incorporate traditional Victorian accessories across the room. Repositioned and refitted by our installation team, this client has re-used their own bath for this space as it not only suits this space to a tee but fits perfectly as a focal centrepiece to this bathroom.
A generously sized Crosswater Clear6 shower enclosure has been fitted in the corner of this bathroom, with a sliding door mechanism used for access and Crosswater’s Matt Black frame option utilised in a contemporary Victorian twist. Distinctive Burlington ceramics have been used in the form of pedestal sink and close coupled W/C, bringing a traditional element to these essential bathroom pieces.
Bathroom Features
Traditional Burlington Brassware features everywhere in this bathroom, either in the form of the Walnut finished Kensington range or Chrome and Black Trent brassware. Walnut pillar taps, bath filler and handset bring warmth to the space with Chrome and Black shower valve and handset contributing to the Victorian feel of this space. Above the basin area sits a modern HiB Solstice mirror with integrated demisting technology, ambient lighting and customisable illumination. This HiB mirror also nicely balances a modern inclusion with the traditional space through the selection of a Matt Black finish.
Along with the bathroom fitting, plumbing and electrics, our installation team also undertook a full tiling of this bathroom space. Gloss White wall tiles have been used as a base for Victorian features while the floor makes decorative use of Black and White Petal patterned tiling with an in keeping black border tile. As part of the installation our team have also concealed all pipework for a minimal feel.
Our Bathroom Design & Installation Service
With any bathroom redesign several trades are needed to ensure a great finish across every element of your space. Our installation team has undertaken a full bathroom fitting, electrics, plumbing and tiling work across this project with our project management team organising the entire works. Not only is this bathroom a great installation, designer George has created a fantastic space that is tailored and well-suited to this Victorian Warnham home.
If this project has inspired your next bathroom project, then speak to one of our experienced designers about it.
Call a showroom or use our online appointment form to book your free design & quote.
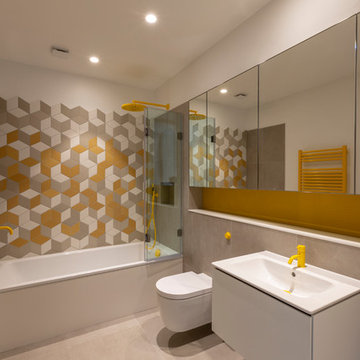
ロンドンにある中くらいなコンテンポラリースタイルのおしゃれな浴室 (オープンシェルフ、白いキャビネット、壁掛け式トイレ、白い壁、ベッセル式洗面器、木製洗面台、マルチカラーの床、開き戸のシャワー、ベージュのカウンター) の写真

Malcom Menzies
ロンドンにあるお手頃価格の小さなトラディショナルスタイルのおしゃれな子供用バスルーム (ヴィンテージ仕上げキャビネット、猫足バスタブ、シャワー付き浴槽 、マルチカラーの壁、セメントタイルの床、横長型シンク、マルチカラーの床、シャワーカーテン、木製洗面台、ブラウンの洗面カウンター、フラットパネル扉のキャビネット) の写真
ロンドンにあるお手頃価格の小さなトラディショナルスタイルのおしゃれな子供用バスルーム (ヴィンテージ仕上げキャビネット、猫足バスタブ、シャワー付き浴槽 、マルチカラーの壁、セメントタイルの床、横長型シンク、マルチカラーの床、シャワーカーテン、木製洗面台、ブラウンの洗面カウンター、フラットパネル扉のキャビネット) の写真

Restyling di Bagno, rimozione vasca, realizzazione di doccia walk in, nicchi retroilluminate con controllo luci domotico
ローマにあるお手頃価格の小さなコンテンポラリースタイルのおしゃれなバスルーム (浴槽なし) (フラットパネル扉のキャビネット、濃色木目調キャビネット、バリアフリー、壁掛け式トイレ、マルチカラーのタイル、磁器タイル、白い壁、磁器タイルの床、コンソール型シンク、木製洗面台、マルチカラーの床、オープンシャワー、ニッチ、洗面台1つ、フローティング洗面台、折り上げ天井、パネル壁) の写真
ローマにあるお手頃価格の小さなコンテンポラリースタイルのおしゃれなバスルーム (浴槽なし) (フラットパネル扉のキャビネット、濃色木目調キャビネット、バリアフリー、壁掛け式トイレ、マルチカラーのタイル、磁器タイル、白い壁、磁器タイルの床、コンソール型シンク、木製洗面台、マルチカラーの床、オープンシャワー、ニッチ、洗面台1つ、フローティング洗面台、折り上げ天井、パネル壁) の写真
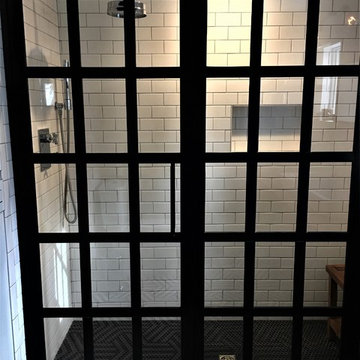
他の地域にある中くらいなミッドセンチュリースタイルのおしゃれなマスターバスルーム (フラットパネル扉のキャビネット、濃色木目調キャビネット、アルコーブ型シャワー、白いタイル、サブウェイタイル、白い壁、ベッセル式洗面器、木製洗面台、マルチカラーの床、開き戸のシャワー、ブラウンの洗面カウンター) の写真

Victorian Style Bathroom in Horsham, West Sussex
In the peaceful village of Warnham, West Sussex, bathroom designer George Harvey has created a fantastic Victorian style bathroom space, playing homage to this characterful house.
Making the most of present-day, Victorian Style bathroom furnishings was the brief for this project, with this client opting to maintain the theme of the house throughout this bathroom space. The design of this project is minimal with white and black used throughout to build on this theme, with present day technologies and innovation used to give the client a well-functioning bathroom space.
To create this space designer George has used bathroom suppliers Burlington and Crosswater, with traditional options from each utilised to bring the classic black and white contrast desired by the client. In an additional modern twist, a HiB illuminating mirror has been included – incorporating a present-day innovation into this timeless bathroom space.
Bathroom Accessories
One of the key design elements of this project is the contrast between black and white and balancing this delicately throughout the bathroom space. With the client not opting for any bathroom furniture space, George has done well to incorporate traditional Victorian accessories across the room. Repositioned and refitted by our installation team, this client has re-used their own bath for this space as it not only suits this space to a tee but fits perfectly as a focal centrepiece to this bathroom.
A generously sized Crosswater Clear6 shower enclosure has been fitted in the corner of this bathroom, with a sliding door mechanism used for access and Crosswater’s Matt Black frame option utilised in a contemporary Victorian twist. Distinctive Burlington ceramics have been used in the form of pedestal sink and close coupled W/C, bringing a traditional element to these essential bathroom pieces.
Bathroom Features
Traditional Burlington Brassware features everywhere in this bathroom, either in the form of the Walnut finished Kensington range or Chrome and Black Trent brassware. Walnut pillar taps, bath filler and handset bring warmth to the space with Chrome and Black shower valve and handset contributing to the Victorian feel of this space. Above the basin area sits a modern HiB Solstice mirror with integrated demisting technology, ambient lighting and customisable illumination. This HiB mirror also nicely balances a modern inclusion with the traditional space through the selection of a Matt Black finish.
Along with the bathroom fitting, plumbing and electrics, our installation team also undertook a full tiling of this bathroom space. Gloss White wall tiles have been used as a base for Victorian features while the floor makes decorative use of Black and White Petal patterned tiling with an in keeping black border tile. As part of the installation our team have also concealed all pipework for a minimal feel.
Our Bathroom Design & Installation Service
With any bathroom redesign several trades are needed to ensure a great finish across every element of your space. Our installation team has undertaken a full bathroom fitting, electrics, plumbing and tiling work across this project with our project management team organising the entire works. Not only is this bathroom a great installation, designer George has created a fantastic space that is tailored and well-suited to this Victorian Warnham home.
If this project has inspired your next bathroom project, then speak to one of our experienced designers about it.
Call a showroom or use our online appointment form to book your free design & quote.

Photo: Michelle Schmauder
ワシントンD.C.にあるインダストリアルスタイルのおしゃれな浴室 (中間色木目調キャビネット、コーナー設置型シャワー、白いタイル、サブウェイタイル、白い壁、セメントタイルの床、ベッセル式洗面器、木製洗面台、マルチカラーの床、オープンシャワー、ブラウンの洗面カウンター、フラットパネル扉のキャビネット) の写真
ワシントンD.C.にあるインダストリアルスタイルのおしゃれな浴室 (中間色木目調キャビネット、コーナー設置型シャワー、白いタイル、サブウェイタイル、白い壁、セメントタイルの床、ベッセル式洗面器、木製洗面台、マルチカラーの床、オープンシャワー、ブラウンの洗面カウンター、フラットパネル扉のキャビネット) の写真
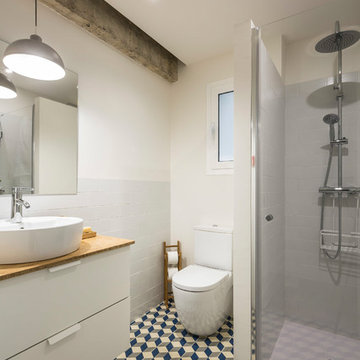
バレンシアにあるお手頃価格の中くらいなコンテンポラリースタイルのおしゃれなマスターバスルーム (白いキャビネット、アルコーブ型シャワー、一体型トイレ 、白いタイル、サブウェイタイル、白い壁、モザイクタイル、ベッセル式洗面器、木製洗面台、マルチカラーの床、開き戸のシャワー、フラットパネル扉のキャビネット) の写真
黒い浴室・バスルーム (タイルの洗面台、木製洗面台、マルチカラーの床) の写真
1