浴室・バスルーム (タイルの洗面台、木製洗面台、全タイプの天井の仕上げ、モノトーンのタイル) の写真
絞り込み:
資材コスト
並び替え:今日の人気順
写真 1〜20 枚目(全 40 枚)
1/5

Beth Singer
デトロイトにあるラスティックスタイルのおしゃれな浴室 (オープンシェルフ、中間色木目調キャビネット、ベージュのタイル、モノトーンのタイル、グレーのタイル、ベージュの壁、無垢フローリング、木製洗面台、茶色い床、石タイル、壁付け型シンク、ブラウンの洗面カウンター、トイレ室、洗面台1つ、表し梁、塗装板張りの壁) の写真
デトロイトにあるラスティックスタイルのおしゃれな浴室 (オープンシェルフ、中間色木目調キャビネット、ベージュのタイル、モノトーンのタイル、グレーのタイル、ベージュの壁、無垢フローリング、木製洗面台、茶色い床、石タイル、壁付け型シンク、ブラウンの洗面カウンター、トイレ室、洗面台1つ、表し梁、塗装板張りの壁) の写真

This transformation started with a builder grade bathroom and was expanded into a sauna wet room. With cedar walls and ceiling and a custom cedar bench, the sauna heats the space for a relaxing dry heat experience. The goal of this space was to create a sauna in the secondary bathroom and be as efficient as possible with the space. This bathroom transformed from a standard secondary bathroom to a ergonomic spa without impacting the functionality of the bedroom.
This project was super fun, we were working inside of a guest bedroom, to create a functional, yet expansive bathroom. We started with a standard bathroom layout and by building out into the large guest bedroom that was used as an office, we were able to create enough square footage in the bathroom without detracting from the bedroom aesthetics or function. We worked with the client on her specific requests and put all of the materials into a 3D design to visualize the new space.
Houzz Write Up: https://www.houzz.com/magazine/bathroom-of-the-week-stylish-spa-retreat-with-a-real-sauna-stsetivw-vs~168139419
The layout of the bathroom needed to change to incorporate the larger wet room/sauna. By expanding the room slightly it gave us the needed space to relocate the toilet, the vanity and the entrance to the bathroom allowing for the wet room to have the full length of the new space.
This bathroom includes a cedar sauna room that is incorporated inside of the shower, the custom cedar bench follows the curvature of the room's new layout and a window was added to allow the natural sunlight to come in from the bedroom. The aromatic properties of the cedar are delightful whether it's being used with the dry sauna heat and also when the shower is steaming the space. In the shower are matching porcelain, marble-look tiles, with architectural texture on the shower walls contrasting with the warm, smooth cedar boards. Also, by increasing the depth of the toilet wall, we were able to create useful towel storage without detracting from the room significantly.
This entire project and client was a joy to work with.

オークランドにあるお手頃価格の小さなコンテンポラリースタイルのおしゃれなマスターバスルーム (フラットパネル扉のキャビネット、淡色木目調キャビネット、オープン型シャワー、壁掛け式トイレ、モノトーンのタイル、モザイクタイル、白い壁、モザイクタイル、ベッセル式洗面器、木製洗面台、白い床、オープンシャワー、ベージュのカウンター、トイレ室、洗面台2つ、フローティング洗面台、三角天井) の写真

This Paradise Model ATU is extra tall and grand! As you would in you have a couch for lounging, a 6 drawer dresser for clothing, and a seating area and closet that mirrors the kitchen. Quartz countertops waterfall over the side of the cabinets encasing them in stone. The custom kitchen cabinetry is sealed in a clear coat keeping the wood tone light. Black hardware accents with contrast to the light wood. A main-floor bedroom- no crawling in and out of bed. The wallpaper was an owner request; what do you think of their choice?
The bathroom has natural edge Hawaiian mango wood slabs spanning the length of the bump-out: the vanity countertop and the shelf beneath. The entire bump-out-side wall is tiled floor to ceiling with a diamond print pattern. The shower follows the high contrast trend with one white wall and one black wall in matching square pearl finish. The warmth of the terra cotta floor adds earthy warmth that gives life to the wood. 3 wall lights hang down illuminating the vanity, though durning the day, you likely wont need it with the natural light shining in from two perfect angled long windows.
This Paradise model was way customized. The biggest alterations were to remove the loft altogether and have one consistent roofline throughout. We were able to make the kitchen windows a bit taller because there was no loft we had to stay below over the kitchen. This ATU was perfect for an extra tall person. After editing out a loft, we had these big interior walls to work with and although we always have the high-up octagon windows on the interior walls to keep thing light and the flow coming through, we took it a step (or should I say foot) further and made the french pocket doors extra tall. This also made the shower wall tile and shower head extra tall. We added another ceiling fan above the kitchen and when all of those awning windows are opened up, all the hot air goes right up and out.

他の地域にあるお手頃価格の小さなインダストリアルスタイルのおしゃれなバスルーム (浴槽なし) (オープンシェルフ、中間色木目調キャビネット、洗い場付きシャワー、壁掛け式トイレ、モノトーンのタイル、磁器タイル、グレーの壁、磁器タイルの床、オーバーカウンターシンク、木製洗面台、グレーの床、開き戸のシャワー、ブラウンの洗面カウンター、洗面台1つ、フローティング洗面台、クロスの天井) の写真

Free-standing tub, with white honed marble, installed using a herringbone pattern. White matte penny rounds with charcoal grout.
シカゴにある高級な広いミッドセンチュリースタイルのおしゃれなマスターバスルーム (置き型浴槽、アルコーブ型シャワー、モノトーンのタイル、磁器タイル、大理石の床、木製洗面台、白い床、ニッチ、洗面台2つ、造り付け洗面台、板張り天井、羽目板の壁) の写真
シカゴにある高級な広いミッドセンチュリースタイルのおしゃれなマスターバスルーム (置き型浴槽、アルコーブ型シャワー、モノトーンのタイル、磁器タイル、大理石の床、木製洗面台、白い床、ニッチ、洗面台2つ、造り付け洗面台、板張り天井、羽目板の壁) の写真
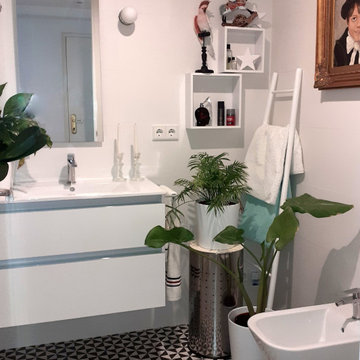
Cuarto de baño fresco donde predomina el blanco, toques de negro y verde. Acompañado de elementos decorativos como cuadros, figuras o plantas.
アリカンテにあるお手頃価格の小さな地中海スタイルのおしゃれなバスルーム (浴槽なし) (家具調キャビネット、白いキャビネット、バリアフリー、分離型トイレ、モノトーンのタイル、セラミックタイル、白い壁、セラミックタイルの床、一体型シンク、タイルの洗面台、黒い床、開き戸のシャワー、白い洗面カウンター、トイレ室、洗面台1つ、フローティング洗面台、折り上げ天井、レンガ壁) の写真
アリカンテにあるお手頃価格の小さな地中海スタイルのおしゃれなバスルーム (浴槽なし) (家具調キャビネット、白いキャビネット、バリアフリー、分離型トイレ、モノトーンのタイル、セラミックタイル、白い壁、セラミックタイルの床、一体型シンク、タイルの洗面台、黒い床、開き戸のシャワー、白い洗面カウンター、トイレ室、洗面台1つ、フローティング洗面台、折り上げ天井、レンガ壁) の写真
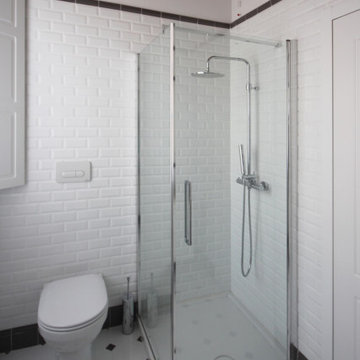
ミラノにある高級な中くらいなカントリー風のおしゃれなバスルーム (浴槽なし) (落し込みパネル扉のキャビネット、白いキャビネット、コーナー設置型シャワー、分離型トイレ、モノトーンのタイル、サブウェイタイル、白い壁、モザイクタイル、ベッセル式洗面器、木製洗面台、マルチカラーの床、引戸のシャワー、白い洗面カウンター、洗面台1つ、独立型洗面台、表し梁、レンガ壁) の写真

This Paradise Model ATU is extra tall and grand! As you would in you have a couch for lounging, a 6 drawer dresser for clothing, and a seating area and closet that mirrors the kitchen. Quartz countertops waterfall over the side of the cabinets encasing them in stone. The custom kitchen cabinetry is sealed in a clear coat keeping the wood tone light. Black hardware accents with contrast to the light wood. A main-floor bedroom- no crawling in and out of bed. The wallpaper was an owner request; what do you think of their choice?
The bathroom has natural edge Hawaiian mango wood slabs spanning the length of the bump-out: the vanity countertop and the shelf beneath. The entire bump-out-side wall is tiled floor to ceiling with a diamond print pattern. The shower follows the high contrast trend with one white wall and one black wall in matching square pearl finish. The warmth of the terra cotta floor adds earthy warmth that gives life to the wood. 3 wall lights hang down illuminating the vanity, though durning the day, you likely wont need it with the natural light shining in from two perfect angled long windows.
This Paradise model was way customized. The biggest alterations were to remove the loft altogether and have one consistent roofline throughout. We were able to make the kitchen windows a bit taller because there was no loft we had to stay below over the kitchen. This ATU was perfect for an extra tall person. After editing out a loft, we had these big interior walls to work with and although we always have the high-up octagon windows on the interior walls to keep thing light and the flow coming through, we took it a step (or should I say foot) further and made the french pocket doors extra tall. This also made the shower wall tile and shower head extra tall. We added another ceiling fan above the kitchen and when all of those awning windows are opened up, all the hot air goes right up and out.

アトランタにある高級な中くらいなコンテンポラリースタイルのおしゃれなマスターバスルーム (ガラス扉のキャビネット、黒いキャビネット、猫足バスタブ、オープン型シャワー、一体型トイレ 、モノトーンのタイル、大理石タイル、白い壁、セラミックタイルの床、壁付け型シンク、タイルの洗面台、黒い床、オープンシャワー、白い洗面カウンター、ニッチ、洗面台2つ、造り付け洗面台、格子天井、塗装板張りの壁) の写真
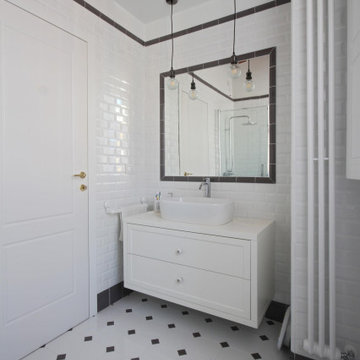
ミラノにある高級な中くらいなカントリー風のおしゃれなバスルーム (浴槽なし) (落し込みパネル扉のキャビネット、白いキャビネット、コーナー設置型シャワー、分離型トイレ、モノトーンのタイル、サブウェイタイル、白い壁、モザイクタイル、ベッセル式洗面器、木製洗面台、マルチカラーの床、引戸のシャワー、白い洗面カウンター、洗面台1つ、独立型洗面台、表し梁、レンガ壁) の写真
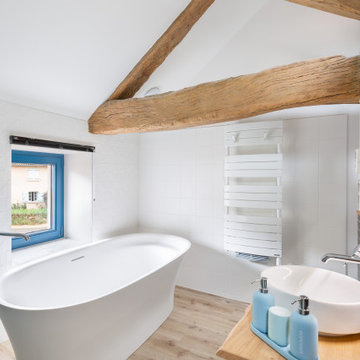
Salle de bain du studio
ディジョンにあるラグジュアリーな広いトランジショナルスタイルのおしゃれな浴室 (ドロップイン型浴槽、モノトーンのタイル、モザイクタイル、マルチカラーの壁、淡色無垢フローリング、オーバーカウンターシンク、木製洗面台、洗面台1つ、造り付け洗面台、表し梁) の写真
ディジョンにあるラグジュアリーな広いトランジショナルスタイルのおしゃれな浴室 (ドロップイン型浴槽、モノトーンのタイル、モザイクタイル、マルチカラーの壁、淡色無垢フローリング、オーバーカウンターシンク、木製洗面台、洗面台1つ、造り付け洗面台、表し梁) の写真
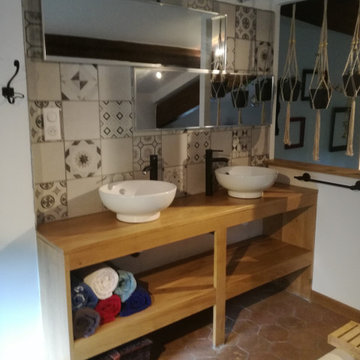
double vasque posée sur un meuble en chêne fait sur mesure
リヨンにある中くらいなコンテンポラリースタイルのおしゃれな浴室 (猫足バスタブ、バリアフリー、モノトーンのタイル、テラコッタタイルの床、木製洗面台、マルチカラーの床、洗面台2つ、表し梁) の写真
リヨンにある中くらいなコンテンポラリースタイルのおしゃれな浴室 (猫足バスタブ、バリアフリー、モノトーンのタイル、テラコッタタイルの床、木製洗面台、マルチカラーの床、洗面台2つ、表し梁) の写真
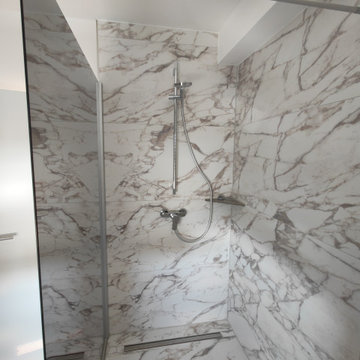
Durch die Renovierung des Badezimmers entsteht ein großzügiger bodengleicher Duschbereich mit einer Bodenablaufrinne. Der Duschbereich wird raumhoch gefliest und durch eine Spiegelwand vom Badezimmer abgetrennt. Die Boden Fliesen sind im Duschbereich und im gesamten Bad rutschhemmend gestaltet. Damit ist die Unfallgefahr gegenüber eines Duschbeckens weit geringer.

This transformation started with a builder grade bathroom and was expanded into a sauna wet room. With cedar walls and ceiling and a custom cedar bench, the sauna heats the space for a relaxing dry heat experience. The goal of this space was to create a sauna in the secondary bathroom and be as efficient as possible with the space. This bathroom transformed from a standard secondary bathroom to a ergonomic spa without impacting the functionality of the bedroom.
This project was super fun, we were working inside of a guest bedroom, to create a functional, yet expansive bathroom. We started with a standard bathroom layout and by building out into the large guest bedroom that was used as an office, we were able to create enough square footage in the bathroom without detracting from the bedroom aesthetics or function. We worked with the client on her specific requests and put all of the materials into a 3D design to visualize the new space.
Houzz Write Up: https://www.houzz.com/magazine/bathroom-of-the-week-stylish-spa-retreat-with-a-real-sauna-stsetivw-vs~168139419
The layout of the bathroom needed to change to incorporate the larger wet room/sauna. By expanding the room slightly it gave us the needed space to relocate the toilet, the vanity and the entrance to the bathroom allowing for the wet room to have the full length of the new space.
This bathroom includes a cedar sauna room that is incorporated inside of the shower, the custom cedar bench follows the curvature of the room's new layout and a window was added to allow the natural sunlight to come in from the bedroom. The aromatic properties of the cedar are delightful whether it's being used with the dry sauna heat and also when the shower is steaming the space. In the shower are matching porcelain, marble-look tiles, with architectural texture on the shower walls contrasting with the warm, smooth cedar boards. Also, by increasing the depth of the toilet wall, we were able to create useful towel storage without detracting from the room significantly.
This entire project and client was a joy to work with.
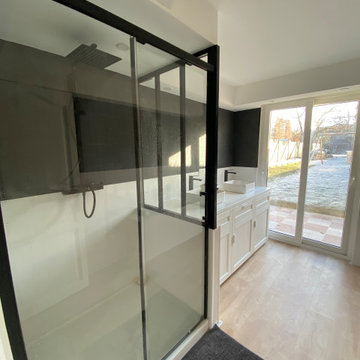
リールにある高級な広いコンテンポラリースタイルのおしゃれなマスターバスルーム (白いキャビネット、置き型浴槽、ダブルシャワー、モノトーンのタイル、セラミックタイル、淡色無垢フローリング、オーバーカウンターシンク、木製洗面台、引戸のシャワー、白い洗面カウンター、洗面台2つ、格子天井) の写真
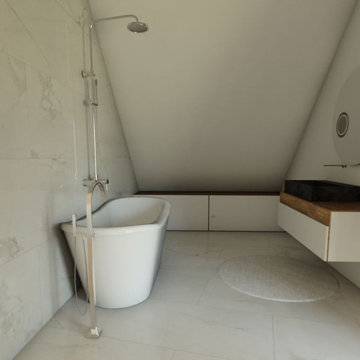
他の地域にあるお手頃価格の中くらいなコンテンポラリースタイルのおしゃれなマスターバスルーム (フラットパネル扉のキャビネット、白いキャビネット、置き型浴槽、モノトーンのタイル、大理石タイル、白い壁、大理石の床、オーバーカウンターシンク、木製洗面台、白い床、ベージュのカウンター、ニッチ、洗面台1つ、フローティング洗面台、三角天井) の写真
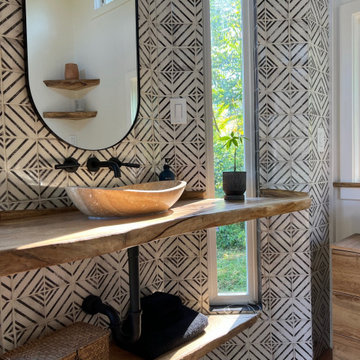
This Paradise Model ATU is extra tall and grand! As you would in you have a couch for lounging, a 6 drawer dresser for clothing, and a seating area and closet that mirrors the kitchen. Quartz countertops waterfall over the side of the cabinets encasing them in stone. The custom kitchen cabinetry is sealed in a clear coat keeping the wood tone light. Black hardware accents with contrast to the light wood. A main-floor bedroom- no crawling in and out of bed. The wallpaper was an owner request; what do you think of their choice?
The bathroom has natural edge Hawaiian mango wood slabs spanning the length of the bump-out: the vanity countertop and the shelf beneath. The entire bump-out-side wall is tiled floor to ceiling with a diamond print pattern. The shower follows the high contrast trend with one white wall and one black wall in matching square pearl finish. The warmth of the terra cotta floor adds earthy warmth that gives life to the wood. 3 wall lights hang down illuminating the vanity, though durning the day, you likely wont need it with the natural light shining in from two perfect angled long windows.
This Paradise model was way customized. The biggest alterations were to remove the loft altogether and have one consistent roofline throughout. We were able to make the kitchen windows a bit taller because there was no loft we had to stay below over the kitchen. This ATU was perfect for an extra tall person. After editing out a loft, we had these big interior walls to work with and although we always have the high-up octagon windows on the interior walls to keep thing light and the flow coming through, we took it a step (or should I say foot) further and made the french pocket doors extra tall. This also made the shower wall tile and shower head extra tall. We added another ceiling fan above the kitchen and when all of those awning windows are opened up, all the hot air goes right up and out.
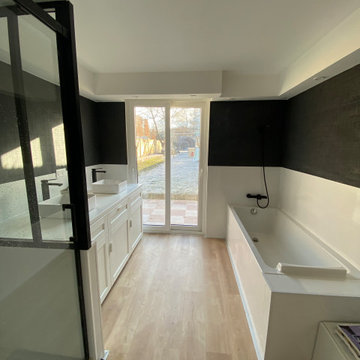
リールにある高級な広いコンテンポラリースタイルのおしゃれなマスターバスルーム (白いキャビネット、置き型浴槽、ダブルシャワー、モノトーンのタイル、セラミックタイル、淡色無垢フローリング、オーバーカウンターシンク、木製洗面台、引戸のシャワー、白い洗面カウンター、洗面台2つ、格子天井) の写真
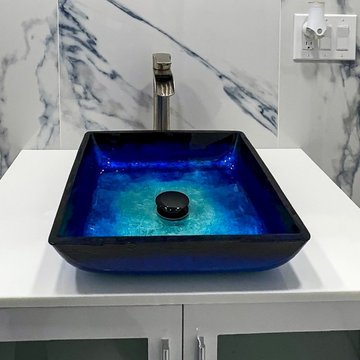
Take a look to how we combine colors, textures, tiles and lights with the best materials to give you an extraordinary experience at this luxury bathroom. We really enjoyed this project!
浴室・バスルーム (タイルの洗面台、木製洗面台、全タイプの天井の仕上げ、モノトーンのタイル) の写真
1