浴室・バスルーム (テラゾーの洗面台、木製洗面台、ピンクの床) の写真
絞り込み:
資材コスト
並び替え:今日の人気順
写真 1〜20 枚目(全 59 枚)
1/4

Réinvention totale d’un studio de 11m2 en un élégant pied-à-terre pour une jeune femme raffinée
Les points forts :
- Aménagement de 3 espaces distincts et fonctionnels (Cuisine/SAM, Chambre/salon et SDE)
- Menuiseries sur mesure permettant d’exploiter chaque cm2
- Atmosphère douce et lumineuse
Crédit photos © Laura JACQUES

A calm pink bathroom for a family home.
ロンドンにある高級な中くらいなコンテンポラリースタイルのおしゃれな子供用バスルーム (置き型浴槽、バリアフリー、壁掛け式トイレ、ピンクのタイル、セラミックタイル、ピンクの壁、セメントタイルの床、壁付け型シンク、テラゾーの洗面台、ピンクの床、引戸のシャワー、マルチカラーの洗面カウンター、アクセントウォール、洗面台1つ、造り付け洗面台) の写真
ロンドンにある高級な中くらいなコンテンポラリースタイルのおしゃれな子供用バスルーム (置き型浴槽、バリアフリー、壁掛け式トイレ、ピンクのタイル、セラミックタイル、ピンクの壁、セメントタイルの床、壁付け型シンク、テラゾーの洗面台、ピンクの床、引戸のシャワー、マルチカラーの洗面カウンター、アクセントウォール、洗面台1つ、造り付け洗面台) の写真

AFTER - Bathroom
ミネアポリスにある低価格の中くらいなトラディショナルスタイルのおしゃれな子供用バスルーム (落し込みパネル扉のキャビネット、白いキャビネット、ドロップイン型浴槽、シャワー付き浴槽 、一体型トイレ 、ピンクのタイル、セラミックタイル、白い壁、セラミックタイルの床、ペデスタルシンク、木製洗面台、ピンクの床、シャワーカーテン、白い洗面カウンター) の写真
ミネアポリスにある低価格の中くらいなトラディショナルスタイルのおしゃれな子供用バスルーム (落し込みパネル扉のキャビネット、白いキャビネット、ドロップイン型浴槽、シャワー付き浴槽 、一体型トイレ 、ピンクのタイル、セラミックタイル、白い壁、セラミックタイルの床、ペデスタルシンク、木製洗面台、ピンクの床、シャワーカーテン、白い洗面カウンター) の写真
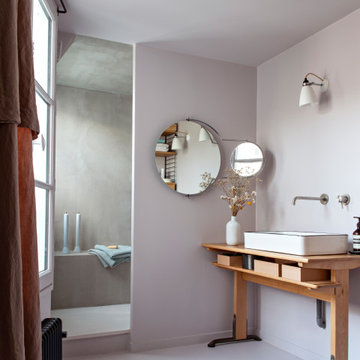
Réalisation d'une douche à l'italienne en béton ciré. Peinture ressource sous la forme d'une capsule du sol au plafond.
パリにある北欧スタイルのおしゃれな浴室 (バリアフリー、グレーのタイル、ピンクの壁、塗装フローリング、横長型シンク、木製洗面台、ピンクの床、オープンシャワー、シャワーベンチ、洗面台1つ) の写真
パリにある北欧スタイルのおしゃれな浴室 (バリアフリー、グレーのタイル、ピンクの壁、塗装フローリング、横長型シンク、木製洗面台、ピンクの床、オープンシャワー、シャワーベンチ、洗面台1つ) の写真
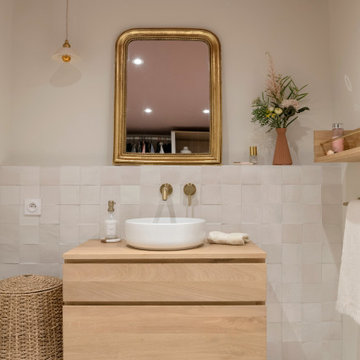
Choix minutieux de chaque détail, zelliges aux murs, Terrazzo au sol, un blanc chaud comme peinture sauf au plafond où un rose tendre à été peint. Reste à accessoiriser avec du bois et du laiton

It was a real pleasure to work with these clients to create a fusion of East Coast USA and Morocco in this North London Flat.
A modest architectural intervention of rebuilding the rear extension on lower ground and creating a first floor bathroom over the same footprint.
The project combines modern-eclectic interior design with twenty century vintage classics.
The colour scheme of pinks, greens and coppers create a vibrant palette that sits comfortably within this period property.

We transformed a nondescript bathroom from the 1980s, with linoleum and a soffit over the dated vanity into a retro-eclectic oasis for the family and their guests.

Weather House is a bespoke home for a young, nature-loving family on a quintessentially compact Northcote block.
Our clients Claire and Brent cherished the character of their century-old worker's cottage but required more considered space and flexibility in their home. Claire and Brent are camping enthusiasts, and in response their house is a love letter to the outdoors: a rich, durable environment infused with the grounded ambience of being in nature.
From the street, the dark cladding of the sensitive rear extension echoes the existing cottage!s roofline, becoming a subtle shadow of the original house in both form and tone. As you move through the home, the double-height extension invites the climate and native landscaping inside at every turn. The light-bathed lounge, dining room and kitchen are anchored around, and seamlessly connected to, a versatile outdoor living area. A double-sided fireplace embedded into the house’s rear wall brings warmth and ambience to the lounge, and inspires a campfire atmosphere in the back yard.
Championing tactility and durability, the material palette features polished concrete floors, blackbutt timber joinery and concrete brick walls. Peach and sage tones are employed as accents throughout the lower level, and amplified upstairs where sage forms the tonal base for the moody main bedroom. An adjacent private deck creates an additional tether to the outdoors, and houses planters and trellises that will decorate the home’s exterior with greenery.
From the tactile and textured finishes of the interior to the surrounding Australian native garden that you just want to touch, the house encapsulates the feeling of being part of the outdoors; like Claire and Brent are camping at home. It is a tribute to Mother Nature, Weather House’s muse.

ロサンゼルスにある広いミッドセンチュリースタイルのおしゃれなマスターバスルーム (フラットパネル扉のキャビネット、中間色木目調キャビネット、置き型浴槽、コーナー設置型シャワー、ピンクのタイル、セラミックタイル、ピンクの壁、テラゾーの床、テラゾーの洗面台、ピンクの床、開き戸のシャワー、ピンクの洗面カウンター、トイレ室、洗面台2つ、造り付け洗面台) の写真

ロサンゼルスにある中くらいなミッドセンチュリースタイルのおしゃれなバスルーム (浴槽なし) (フラットパネル扉のキャビネット、シャワー付き浴槽 、オレンジのタイル、セメントタイル、ピンクの壁、テラゾーの床、テラゾーの洗面台、ピンクの床、オープンシャワー、ピンクの洗面カウンター、洗面台1つ、独立型洗面台、塗装板張りの天井) の写真
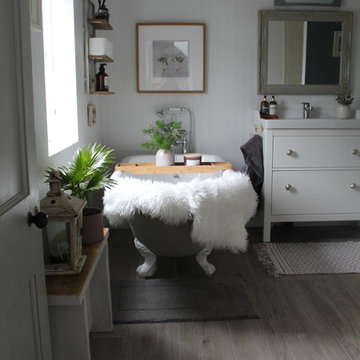
Traditional style bathroom. Replica inexpensive style roll top bath sprayed to give individuality. Panelling done using waterproof/treated MDF, with T&G effect.
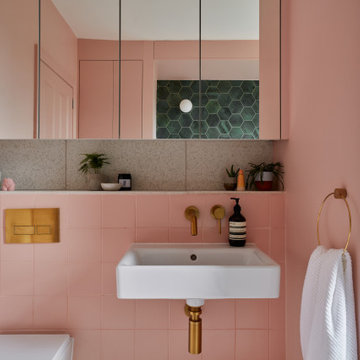
A calm pink bathroom for a family home.
ロンドンにある高級な中くらいなコンテンポラリースタイルのおしゃれな子供用バスルーム (置き型浴槽、バリアフリー、壁掛け式トイレ、ピンクのタイル、セラミックタイル、ピンクの壁、セメントタイルの床、壁付け型シンク、テラゾーの洗面台、ピンクの床、引戸のシャワー、マルチカラーの洗面カウンター、アクセントウォール、洗面台1つ、造り付け洗面台) の写真
ロンドンにある高級な中くらいなコンテンポラリースタイルのおしゃれな子供用バスルーム (置き型浴槽、バリアフリー、壁掛け式トイレ、ピンクのタイル、セラミックタイル、ピンクの壁、セメントタイルの床、壁付け型シンク、テラゾーの洗面台、ピンクの床、引戸のシャワー、マルチカラーの洗面カウンター、アクセントウォール、洗面台1つ、造り付け洗面台) の写真
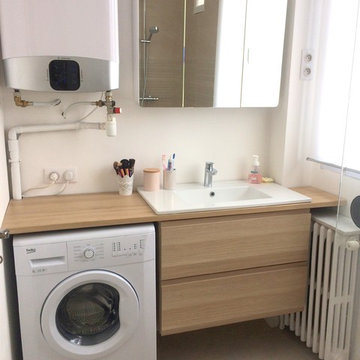
パリにあるお手頃価格の中くらいなコンテンポラリースタイルのおしゃれなマスターバスルーム (フラットパネル扉のキャビネット、コーナー設置型シャワー、壁掛け式トイレ、セラミックタイル、白い壁、セラミックタイルの床、ベッセル式洗面器、木製洗面台、ピンクの床、オープンシャワー、ベージュのカウンター、ベージュのタイル、淡色木目調キャビネット) の写真
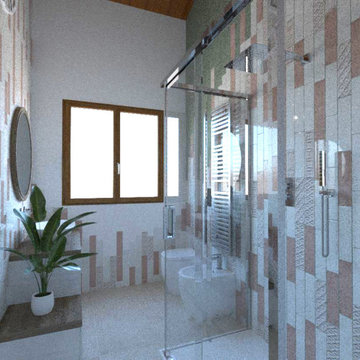
Il rivestimento proposto era a piastrelle listellate, sulle tinte del beige e del rosa, con un inserto in rilievo. Due pareti erano in verde salvia.
他の地域にあるお手頃価格の小さなトラディショナルスタイルのおしゃれなバスルーム (浴槽なし) (家具調キャビネット、ベージュのキャビネット、バリアフリー、グレーのタイル、ボーダータイル、マルチカラーの壁、大理石の床、ベッセル式洗面器、木製洗面台、ピンクの床、引戸のシャワー、ブラウンの洗面カウンター、洗面台1つ、フローティング洗面台、板張り天井) の写真
他の地域にあるお手頃価格の小さなトラディショナルスタイルのおしゃれなバスルーム (浴槽なし) (家具調キャビネット、ベージュのキャビネット、バリアフリー、グレーのタイル、ボーダータイル、マルチカラーの壁、大理石の床、ベッセル式洗面器、木製洗面台、ピンクの床、引戸のシャワー、ブラウンの洗面カウンター、洗面台1つ、フローティング洗面台、板張り天井) の写真
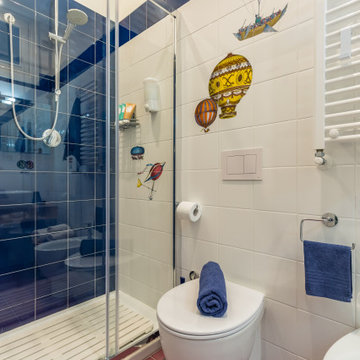
他の地域にある小さなミッドセンチュリースタイルのおしゃれなバスルーム (浴槽なし) (オープンシェルフ、淡色木目調キャビネット、ダブルシャワー、分離型トイレ、白いタイル、セラミックタイル、白い壁、セラミックタイルの床、ベッセル式洗面器、木製洗面台、引戸のシャワー、ブラウンの洗面カウンター、洗面台1つ、フローティング洗面台、ピンクの床) の写真
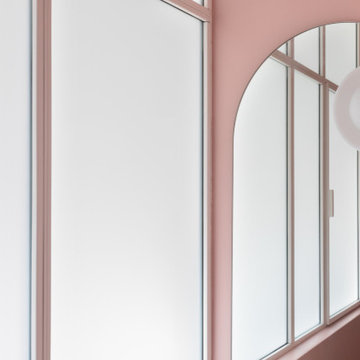
Réinvention totale d’un studio de 11m2 en un élégant pied-à-terre pour une jeune femme raffinée
Les points forts :
- Aménagement de 3 espaces distincts et fonctionnels (Cuisine/SAM, Chambre/salon et SDE)
- Menuiseries sur mesure permettant d’exploiter chaque cm2
- Atmosphère douce et lumineuse
Crédit photos © Laura JACQUES
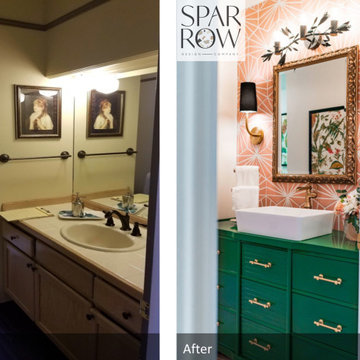
We transformed a nondescript bathroom from the 1980s, with linoleum and a soffit over the dated vanity into a retro-eclectic oasis for the family and their guests.
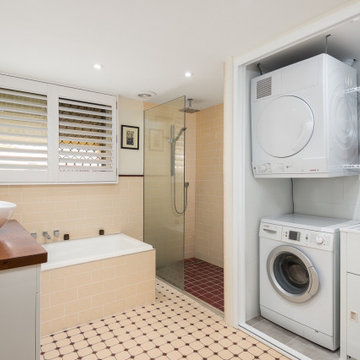
他の地域にあるお手頃価格の小さなモダンスタイルのおしゃれなマスターバスルーム (ルーバー扉のキャビネット、白いキャビネット、ドロップイン型浴槽、洗い場付きシャワー、一体型トイレ 、ピンクのタイル、セラミックタイル、ピンクの壁、ラミネートの床、ベッセル式洗面器、木製洗面台、ピンクの床、オープンシャワー、洗濯室、洗面台1つ、独立型洗面台) の写真
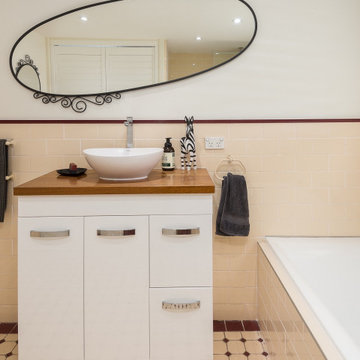
他の地域にあるお手頃価格の小さなモダンスタイルのおしゃれなマスターバスルーム (ルーバー扉のキャビネット、白いキャビネット、ドロップイン型浴槽、洗い場付きシャワー、一体型トイレ 、ピンクのタイル、セラミックタイル、ピンクの壁、ラミネートの床、ベッセル式洗面器、木製洗面台、ピンクの床、オープンシャワー、洗濯室、洗面台1つ、独立型洗面台) の写真
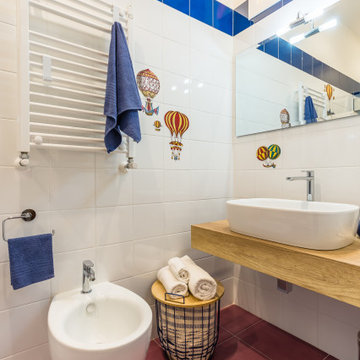
他の地域にある小さなミッドセンチュリースタイルのおしゃれなバスルーム (浴槽なし) (オープンシェルフ、淡色木目調キャビネット、ダブルシャワー、分離型トイレ、白いタイル、セラミックタイル、白い壁、セラミックタイルの床、ベッセル式洗面器、木製洗面台、引戸のシャワー、ブラウンの洗面カウンター、洗面台1つ、フローティング洗面台、ピンクの床) の写真
浴室・バスルーム (テラゾーの洗面台、木製洗面台、ピンクの床) の写真
1